PICTURES ARE LOADING...
House & single-family home for sale in Alet-les-Bains
USD 231,027
House & Single-family home (For sale)
Reference:
EDEN-T96258151
/ 96258151
Reference:
EDEN-T96258151
Country:
FR
City:
Alet-Les-Bains
Postal code:
11580
Category:
Residential
Listing type:
For sale
Property type:
House & Single-family home
Property size:
3,746 sqft
Rooms:
16
Bedrooms:
9
Bathrooms:
3
WC:
6
Parkings:
1
Terrace:
Yes
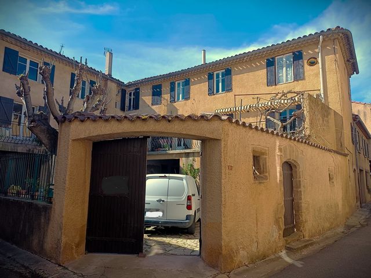
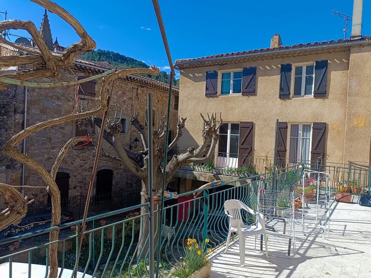
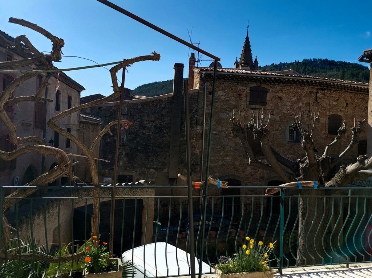
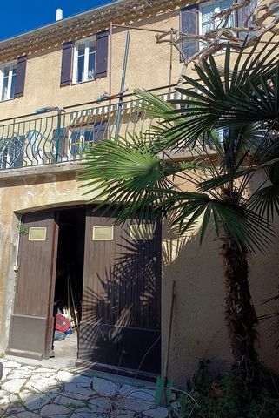
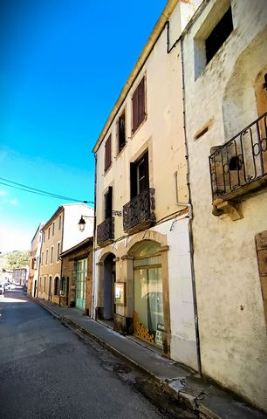
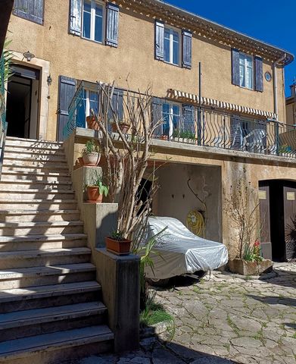
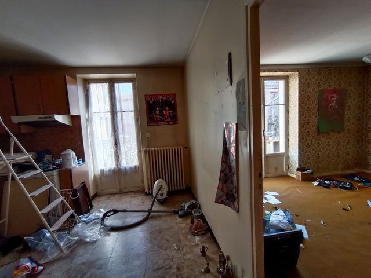
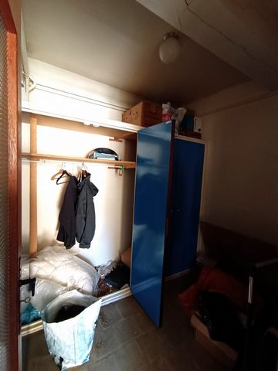
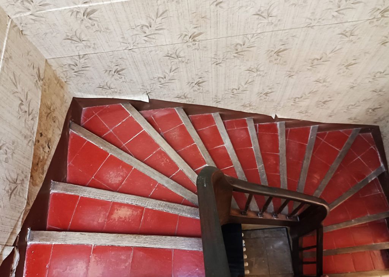
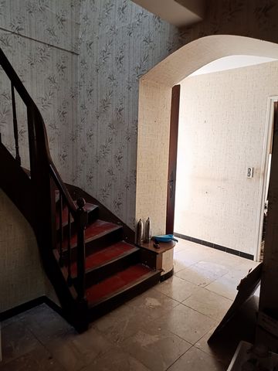
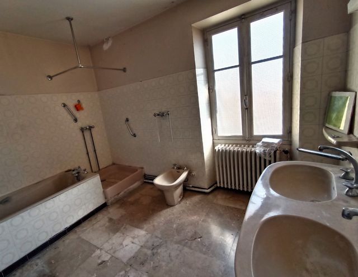
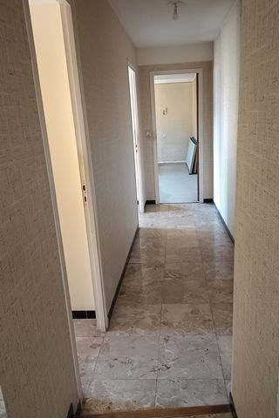
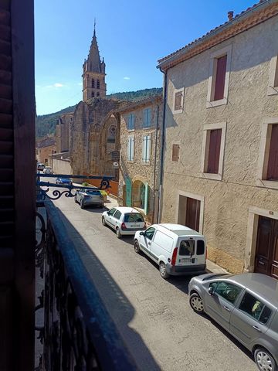
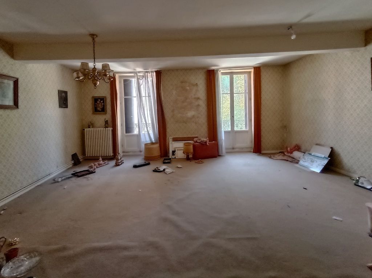
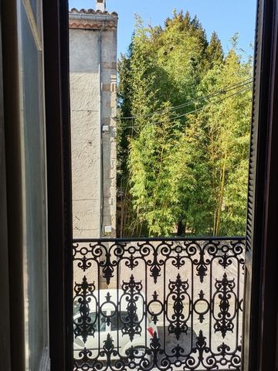
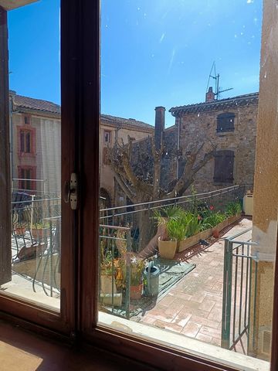
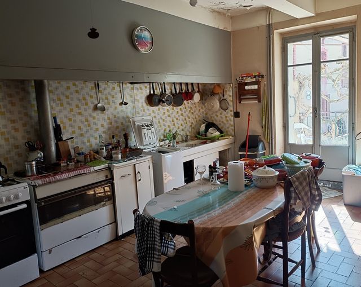
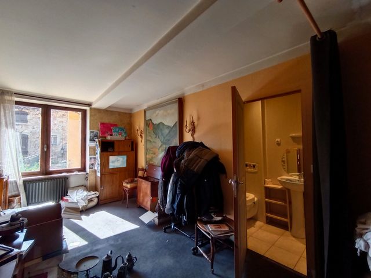
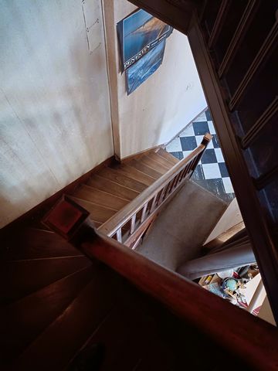
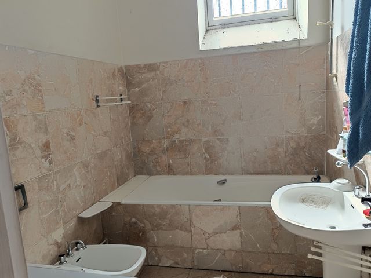
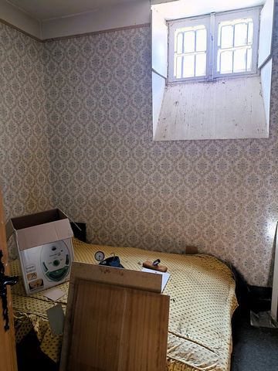
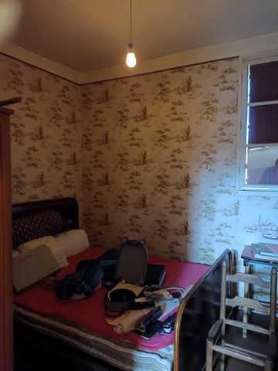
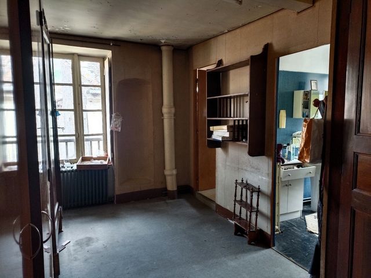
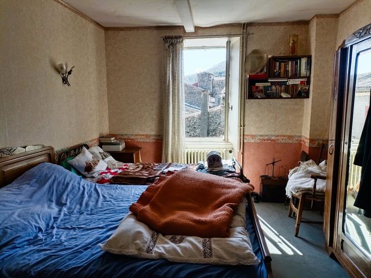
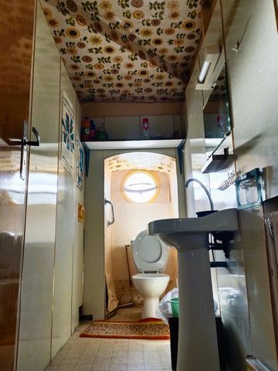
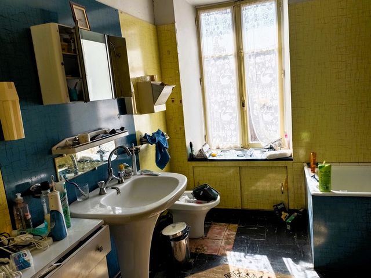
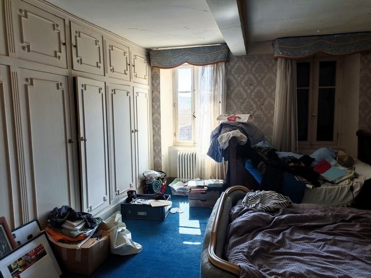
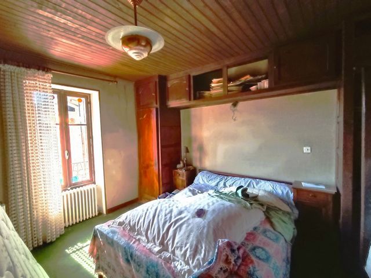
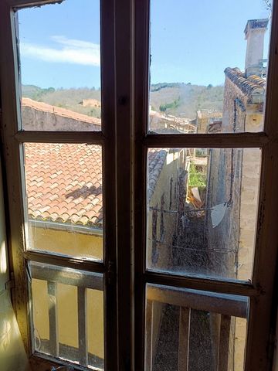
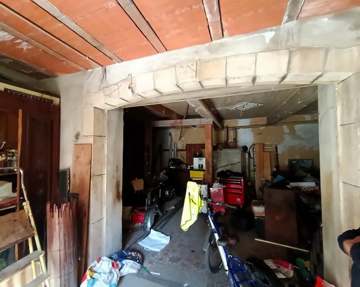
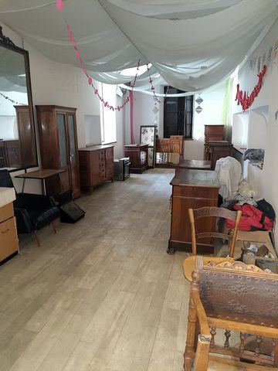
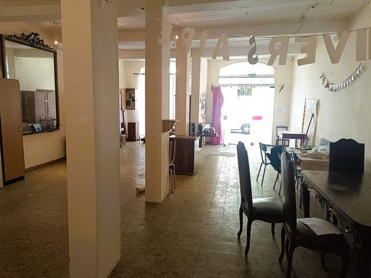
It is composed as follows:
-On the main street side of a commercial premises with toilet and scullery of 146 M2.
-At the corner of two quiet streets, 1 courtyard of 75 M2 with garage of 65 m2, 1 toilet, 1 laundry room serving 2 separate houses of 128m2 and 220 m2.
The first house on 2 levels on the ground floor (20m2) has 2 bedrooms, 1 kitchen, 1 living room, 1 pantry, 1 dressing room, 2 toilets and 1 bathroom.
The second house on 2 levels on the ground floor (30m2) has 6 bedrooms including a master suite, 1 office, 1 kitchen, 1 living room with fireplace, 2 bathrooms and 3 toilets.
The whole is ideally exposed to the south-west and offers magnificent views of the old village and the surrounding mountains.
As for the 565 M2 garden on the ramparts side, it is facing SOUTH and also offers a superb mountain view.
This village, rich in history and natural resources, ensures that this property complex has considerable value. false
Features:
- Terrace
- Garden View more View less EUREKA IMMOBILIER vous propose ce bien familial, magnifique ensemble immobilier situé au coeur d'un village millénaire aux portes de la Haute Vallée de l'Aude et son jardin non attenant de 565m2.
Il se compose comme suit:
-Côté rue principale d'un local commercial pas de porte avec WC et arrière cuisine de 146 M2.
-A l'angle de deux rues calmes, 1 cour de 75 M2 avec garage de 65 m2 ,1 WC, 1 buanderie desservant 2 habitations distinct de 128m2 et 220 m2.
La premiere maison sur 2 niveaux en rez de terrasse (20m2) dispose de 2 chambres, 1 cuisine, 1 salon, 1 cellier, 1 dressing, 2 WC et 1 salle de bain.
La deuxième maison sur 2 niveaux en rez de terrasse (30m2) dispose de 6 chambres dont une suite parentale, 1 bureau 1 cuisine, 1 séjour avec cheminée, 2 salles de bains et 3 WC.
L'ensemble est idéalement exposé Sud- ouest et offre des vues magnifiques sur le vieux village et les montagnes environnantes.
Quant au jardin de 565 M2 non attenant, côté remparts, il est exposé SUD et offre également une superbe vue montagne.
Ce village riche de son histoire et de ses ressorces naturelles assure à cet ensemble immobilier une valeur considérable. false
Features:
- Terrace
- Garden EUREKA IMMOBILIER offers you this family property, a magnificent real estate complex located in the heart of a thousand-year-old village at the gates of the Haute Vallée de l'Aude and its 565m2 detached garden.
It is composed as follows:
-On the main street side of a commercial premises with toilet and scullery of 146 M2.
-At the corner of two quiet streets, 1 courtyard of 75 M2 with garage of 65 m2, 1 toilet, 1 laundry room serving 2 separate houses of 128m2 and 220 m2.
The first house on 2 levels on the ground floor (20m2) has 2 bedrooms, 1 kitchen, 1 living room, 1 pantry, 1 dressing room, 2 toilets and 1 bathroom.
The second house on 2 levels on the ground floor (30m2) has 6 bedrooms including a master suite, 1 office, 1 kitchen, 1 living room with fireplace, 2 bathrooms and 3 toilets.
The whole is ideally exposed to the south-west and offers magnificent views of the old village and the surrounding mountains.
As for the 565 M2 garden on the ramparts side, it is facing SOUTH and also offers a superb mountain view.
This village, rich in history and natural resources, ensures that this property complex has considerable value. false
Features:
- Terrace
- Garden EUREKA IMMOBILIER biedt u dit familiebezit aan, een prachtig vastgoedcomplex gelegen in het hart van een duizend jaar oud dorp aan de poorten van de Haute Vallée de l'Aude en zijn vrijstaande tuin van 565m2.
Het is als volgt samengesteld:
-Aan de hoofdstraatzijde van een bedrijfspand met toilet en bijkeuken van 146 M2.
-Op de hoek van twee rustige straten, 1 binnenplaats van 75 M2 met garage van 65 m2, 1 toilet, 1 wasruimte voor 2 afzonderlijke huizen van 128m2 en 220 m2.
Het eerste huis op 2 niveaus op de begane grond (20m2) heeft 2 slaapkamers, 1 keuken, 1 woonkamer, 1 bijkeuken, 1 kleedkamer, 2 toiletten en 1 badkamer.
Het tweede huis op 2 niveaus op de begane grond (30m2) heeft 6 slaapkamers waaronder een master suite, 1 kantoor, 1 keuken, 1 woonkamer met open haard, 2 badkamers en 3 toiletten.
Het geheel is ideaal gelegen op het zuidwesten en biedt een prachtig uitzicht op het oude dorp en de omliggende bergen.
De tuin van 565 M2 aan de kant van de wallen ligt op het ZUIDEN en biedt ook een prachtig uitzicht op de bergen.
Dit dorp, rijk aan geschiedenis en natuurlijke hulpbronnen, zorgt ervoor dat dit vastgoedcomplex een aanzienlijke waarde heeft. vals
Features:
- Terrace
- Garden