USD 312,975
USD 295,502
USD 295,502
USD 276,364
USD 391,171
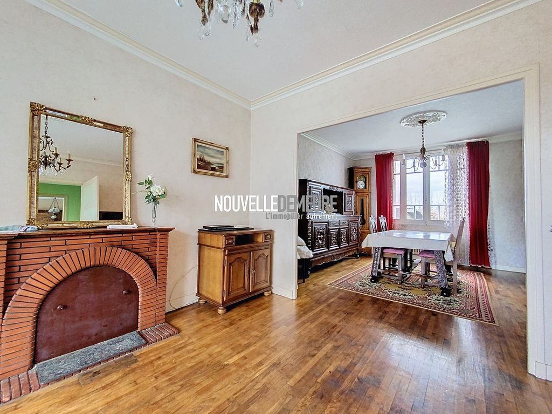
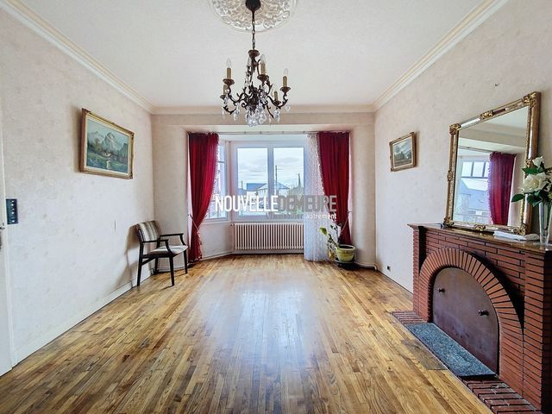
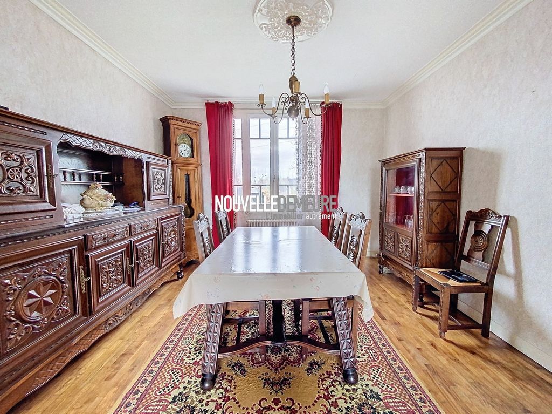
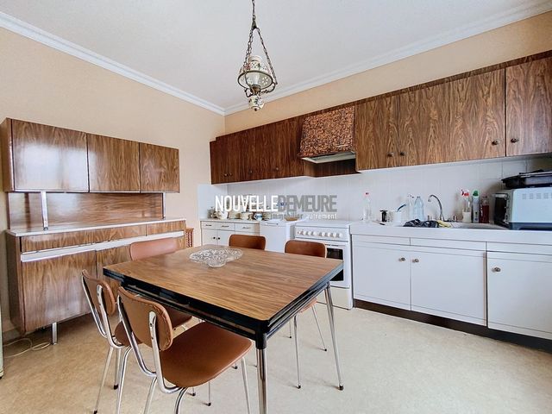
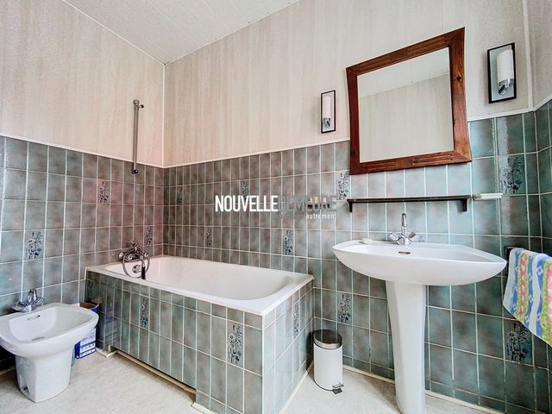
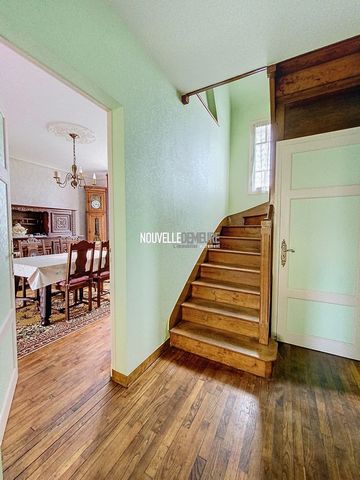
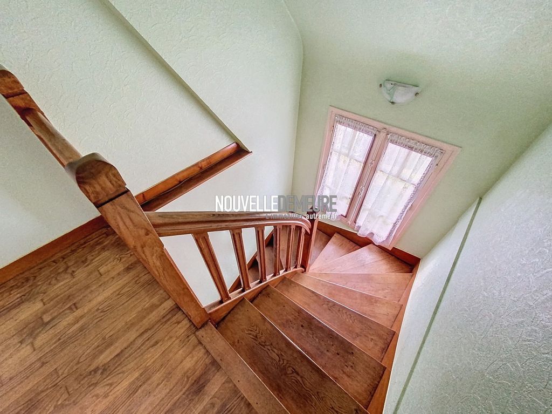
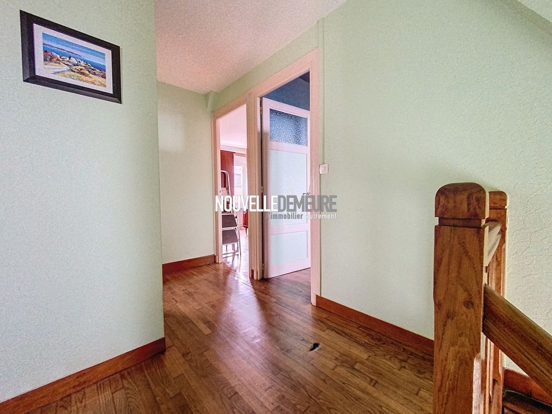
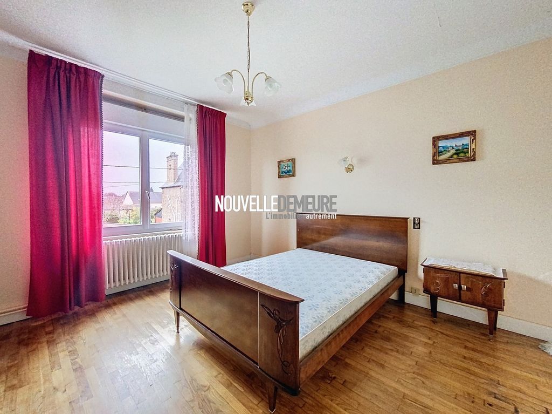
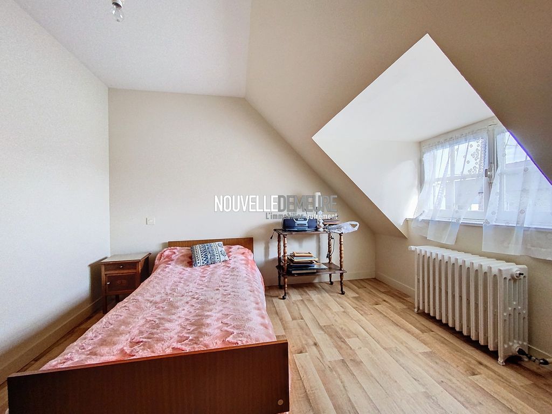
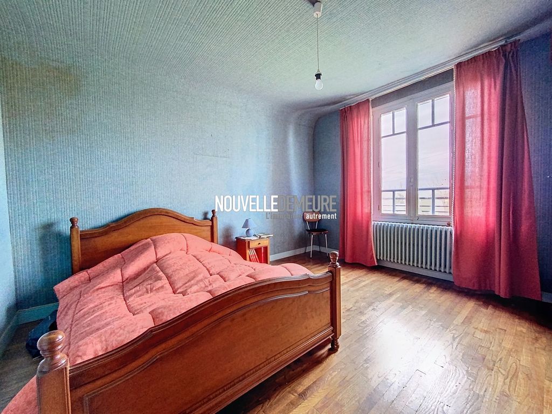
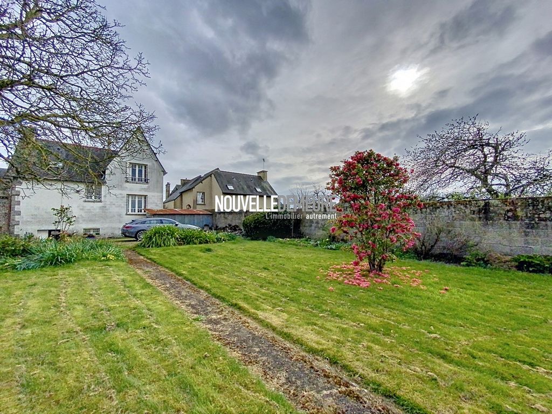
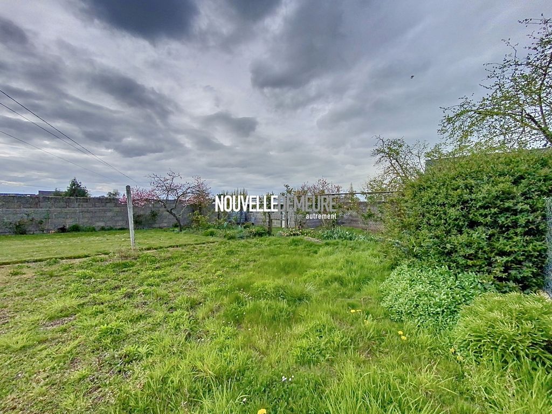
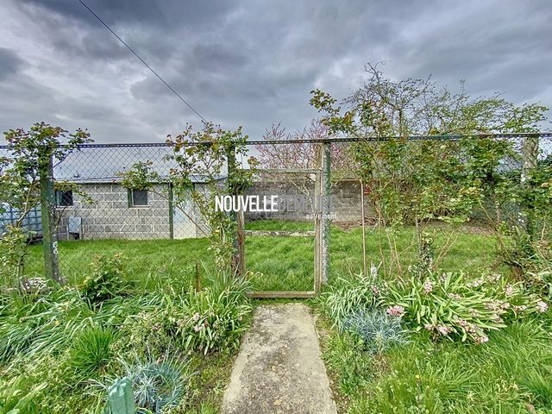
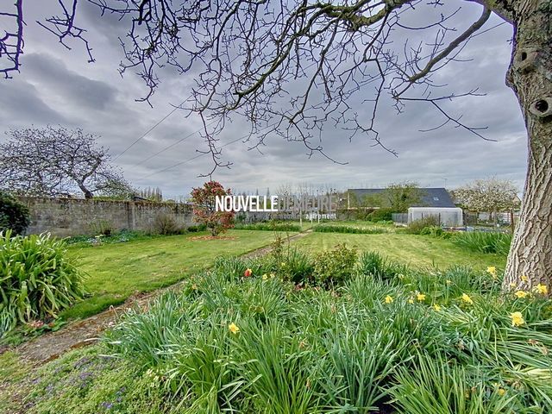
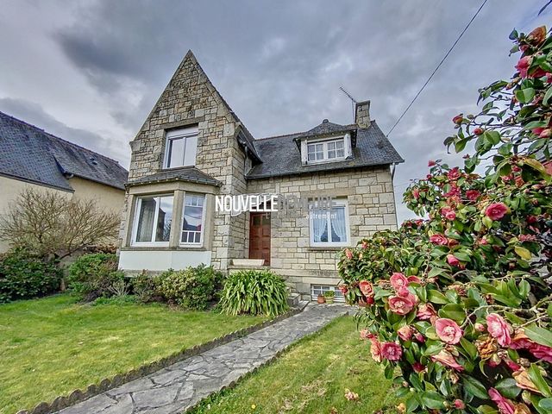
Lucie Berest - Nouvelle Demeure presents this stone house from the 1950s, currently offering a volume of about 110m2: an entrance, serving on one side a separate kitchen, on the other, a living room / living room with old parquet floor embellished with an open fireplace. On this same level, a separate toilet and a bathroom. Upstairs, still on the same period parquet floor, a hallway leading to three bedrooms, as well as a room of about 6 m2 used as an attic, which will allow you to enlarge one of the bedrooms, or to convert an office, games room, shower room, etc.
In the basement, you will have a garage with a cellar area, with a total area of approximately 59m2.
On the outside, the house is set on a pleasant plot of more than 1100 m2 fully enclosed, topped by an outbuilding.
The house will require some work, but has always been very well maintained and has great potential!
Natural slate roof // Double and single glazed joinery // Wooden + manual roller shutters // Heating system and oil hot water production // Sewerage system.
Ask for the link to the 3D TOUR, available on request!
For more information and visits: Lucie BEREST (EI ... ...
'Information on the risks to which this property is exposed is available on the Géorisques website: ... // Housing with excessive energy consumption'
Features:
- Garden View more View less Située centre ville de Dol-de-Bretagne, commune dynamique où les commerces, supermarchés, écoles et services vous seront accessibles à moins de 15 minutes pieds !
Lucie Berest - Nouvelle Demeure vous présente cette maison en pierre des années 1950, offrant actuellement un volume d'environ 110m2 : une entrée, desservant d'un côté une cuisine séparé, de l'autre, un salon / séjour sur parquet ancien agrémenté d'une cheminée foyer ouvert. Sur ce même niveau, un WC indépendant ainsi qu'une salle de bains. A l'étage, toujours sur le même parquet d'époque, un dégagement desservant trois chambres, ainsi qu'une pièce d'environ 6 m2 à usage de grenier, qui vous permettra l'agrandissement d'une des chambres, ou bien l'aménagement d'un bureau, salle de jeux, pièce d'eau..
En sous sol, vous disposerez d'un garage avec un espace cave, d'une superficie totale d'environ 59m2.
Côté exterieur, la maison est implantée sur un agréable terrain de plus de 1100 m2 entièrement clos, surmontée d'une dépendance.
La maison nécessitera quelques travaux, mais à toujours été très bien entretenue et présente un très beau potentiel !
Toiture ardoises naturelles // Menuiseries double et simple vitrage // Volets battants bois + roulants manuels // Système de chauffage et production d'eau chaude au fioul // Assainissement tout à l'égout.
Demandez le lien de la VISITE 3D, disponible sur demande !
Plus d'informations et rendez-vous visites : Lucie BEREST (EI ... ...
'Les informations sur les risques auxquels ce bien est exposé sont disponibles sur le site Géorisques : ... // Logement à consommation énérgétiques excessives »
Features:
- Garden Located in the town centre of Dol-de-Bretagne, a dynamic town where shops, supermarkets, schools and services will be accessible to you less than 15 minutes on foot!
Lucie Berest - Nouvelle Demeure presents this stone house from the 1950s, currently offering a volume of about 110m2: an entrance, serving on one side a separate kitchen, on the other, a living room / living room with old parquet floor embellished with an open fireplace. On this same level, a separate toilet and a bathroom. Upstairs, still on the same period parquet floor, a hallway leading to three bedrooms, as well as a room of about 6 m2 used as an attic, which will allow you to enlarge one of the bedrooms, or to convert an office, games room, shower room, etc.
In the basement, you will have a garage with a cellar area, with a total area of approximately 59m2.
On the outside, the house is set on a pleasant plot of more than 1100 m2 fully enclosed, topped by an outbuilding.
The house will require some work, but has always been very well maintained and has great potential!
Natural slate roof // Double and single glazed joinery // Wooden + manual roller shutters // Heating system and oil hot water production // Sewerage system.
Ask for the link to the 3D TOUR, available on request!
For more information and visits: Lucie BEREST (EI ... ...
'Information on the risks to which this property is exposed is available on the Géorisques website: ... // Housing with excessive energy consumption'
Features:
- Garden