PICTURES ARE LOADING...
House & Single-family home (For sale)
Reference:
EDEN-T96280507
/ 96280507
Reference:
EDEN-T96280507
Country:
PL
City:
Jasienica
Postal code:
43
Category:
Residential
Listing type:
For sale
Property type:
House & Single-family home
Property size:
1,776 sqft
Lot size:
5,382 sqft
Rooms:
4
Bedrooms:
2
Bathrooms:
2
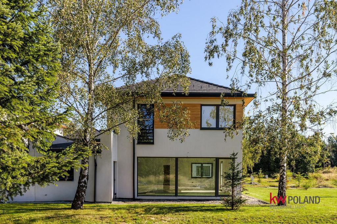
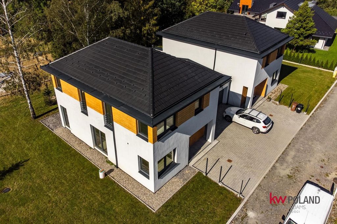
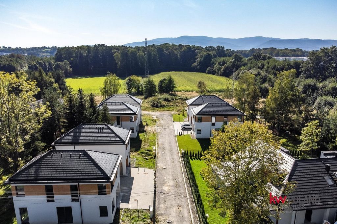
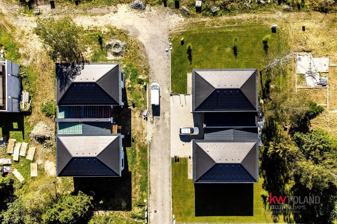
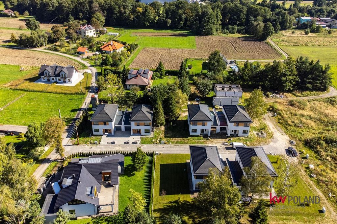
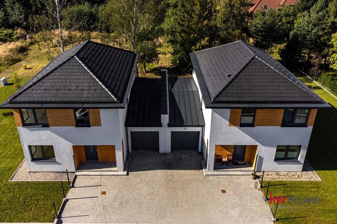
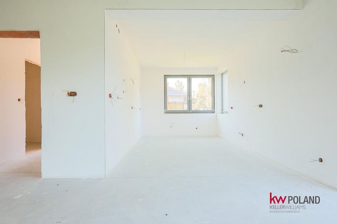
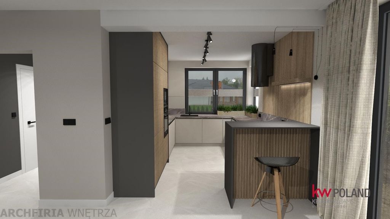
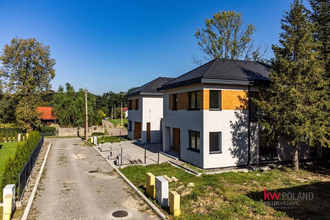
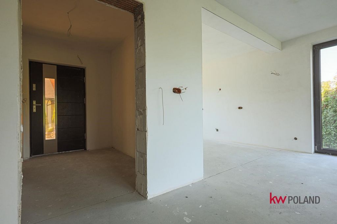
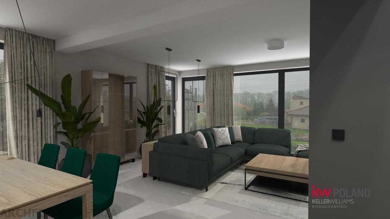
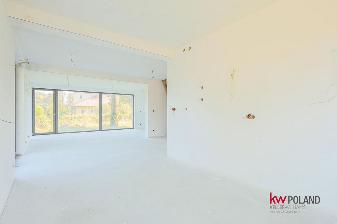
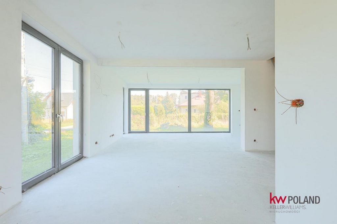
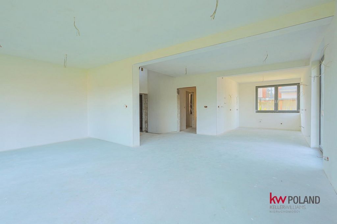
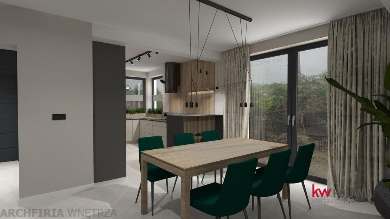
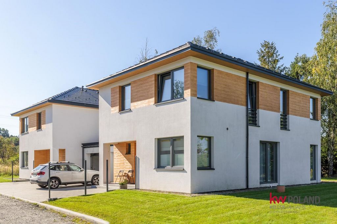
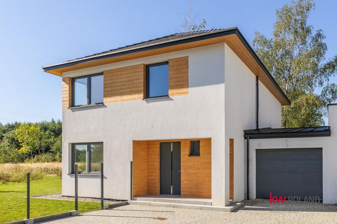
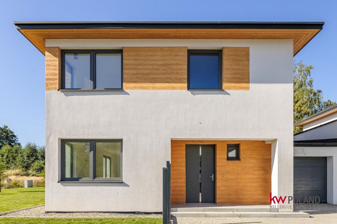
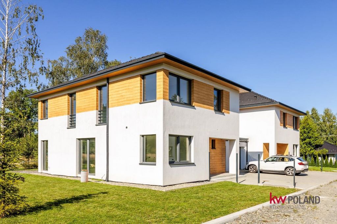
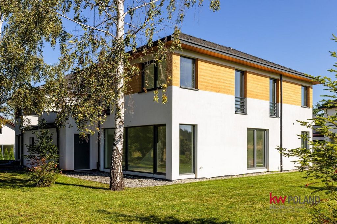
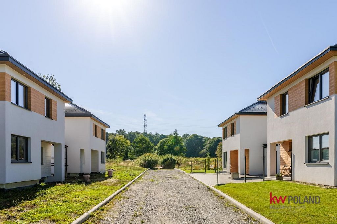
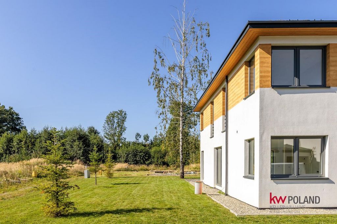
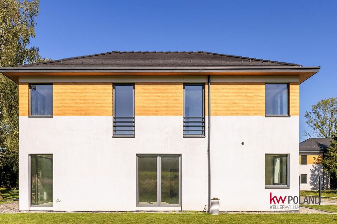
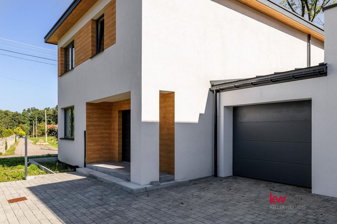
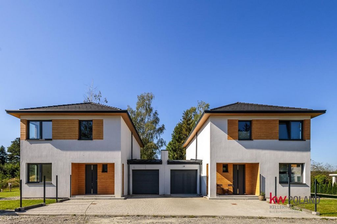
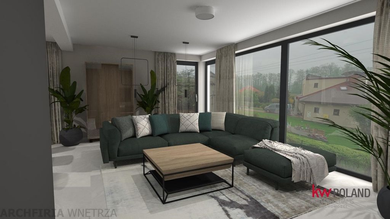
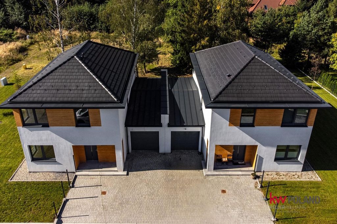
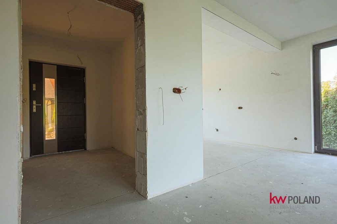
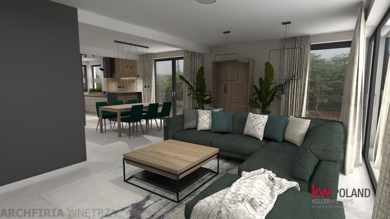
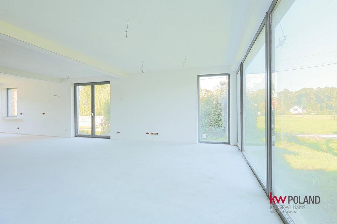
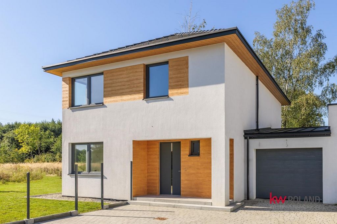
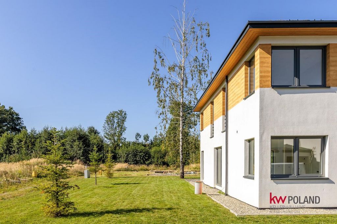
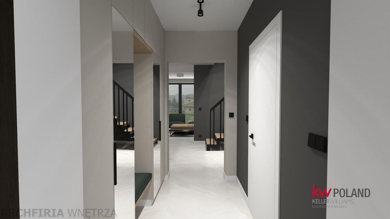
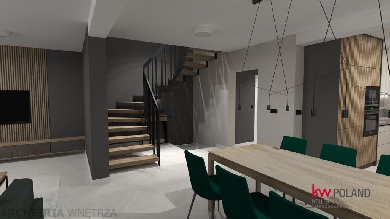
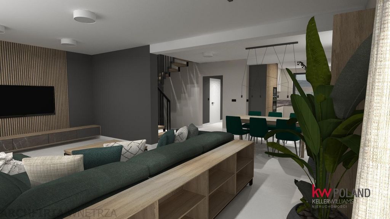
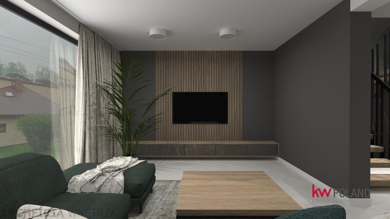
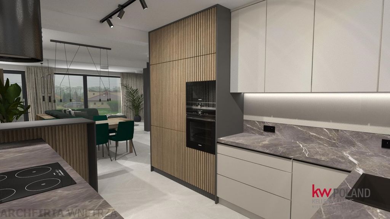
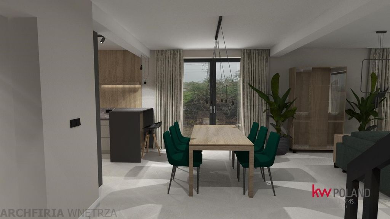
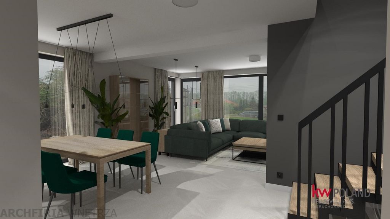
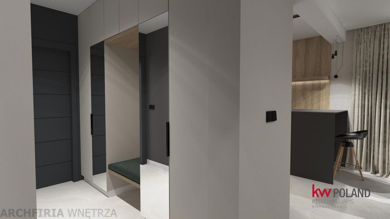
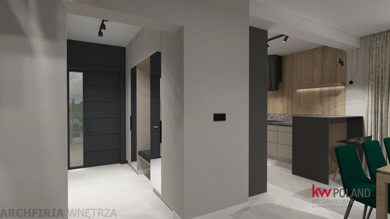
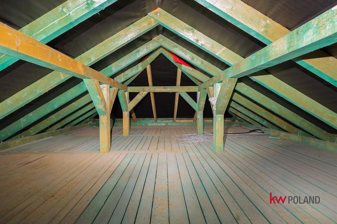
Our single-family housing estate is located in a quiet, picturesque area.
Mazańcowice - a picturesque town located 8 km from the city center of Bielsko-Biała. It's about 10 minutes by car
With a population of only 4000, it is located on the Wapienica River.
The surroundings allow for active recreation, walking, cycling. An interesting feature is the International Bicycle Route Greenways Krakow-Moravia-Vienna.
Each house consists of two floors - ground floor and first floor. It also has a garage and a garden. On the premises of the investment there are houses with plots of about 500m².
The estate is located in a quiet part of Mazańcowice, surrounded by a nearby forest and meadows. Each house has electricity, water and gas connections. It is also possible to connect a heat pump.
Single-family, single-storey house with a usable attic with a usable living area of 134m² + garage with storage space. Economic.
The entire body of the building is made in the latest technology with large glazing and designer solutions!
The building has a simple, classic shape, covered with an envelope roof (no slopes).
The building has a garage with a utility room. The ground floor houses a spacious living room, a large bright kitchen and a panoramic dining room, a bathroom with a toilet, a vestibule and a staircase. On the first floor there are three extremely comfortable and well-lit bedrooms. Spacious bathroom with window, separate laundry room and dressing room. The house is well insulated and sunny, equipped with a combi heating boiler as standard.
This house is a dream place for people who are looking for practical solutions, modernity and closeness to nature.
INNOVATIVE DESIGN,
GOOD PRICE, CALM,
GREEN SURROUNDINGS AND EASY ACCESS TO THE CITY CENTER ARE THE BIG ADVANTAGES OF THIS INVESTMENT!
MODERN SOLUTIONS:
Functional and modern layout of rooms,
Sunny house with large glazing
The building was built with very high quality materials, with attention to detail and emphasis on a high standard of finishing,
Combi heating boiler,
possibility of installing a heat pump,
possibility of installation under air conditioning,
alarm installation,
installations for cameras,
There is a fiber optic cable on the estate
Technology:
exterior walls: Solbet hollow brick 24 cm = polystyrene 15 cm = thin-layer structural plaster,
cement screeds with insulation,
polystyrene floor 12 cm,
BRASS Teviva roof tile,
PVC gutters,
Ruka,Bratex seam sheet,
gypsum plaster Dolina Noteć,
façade board imprinted with Bordo Art Sempre,
French balcony railings,
Wiśniowski garage door,
underfloor heating 100% Roth 17 pipe,
PVC windows VEKA and Salamander profiles - sliding and tilt and turn,
Mike's front door,
Libet paving stones, grey acropolis and graphite,
fencing of the area.
MEDIA INSTALLATIONS:
central heating installation,
Electrical
installation of water – sewage – sedimentation tank,
gas installation,
fiber optic installation.
Developer status INCLUDES:
a plot of about 500m²
house from 134.50m² + garage + boiler room from 30.6 m2
tile roofing with guttering and flashings,
installation of windows, entrance doors,
making paving stones on the driveway
Planting the perimeter around the building
fencing of the plot,
planting the soil,
execution of internal installations of the building in accordance with the design, gas, water and sewage, central heating and electrical
execution of internal gypsum plasters,
execution of screeds,
insulation of the attic with wool and installation of gypsum boards,
installation of a gas boiler,
distribution of underfloor heating systems in all rooms (including the garage)
Why US?
LOCATION - proximity to the city, and at the same time harmony of silence, space and forest,
GATED ESTATE between houses and own garden,
POSSIBILITY OF CONNECTING A HEAT PUMP,
100% ECOLOGICAL HOUSES
THE HOUSES ARE PERFECTLY DESIGNED AND WELL THOUGHT OUT. No slopes, so you can use every m2 of the floor
MODERN, SPACIOUS INTERIORS with huge windows overlooking the garden,
POSSIBILITY OF FINISHING THE HOUSE ON A TURNKEY BASIS
OUR CREDIT ADVISORS ARE HERE TO HELP, they will help you find a convenient loan
PRIMARY MARKET
- The buyer does not pay the 2% PCC tax
- 5 year warranty
Price: 899 000 PLN price for one segment in a semi-detached building.
We also have one detached house for sale, in the same shape, size and design. It will be commissioned in May 2024. Price 980 000 PLN
The buyer does not incur any additional costs (0% commission) related to the handling of this investment by the real estate.
Legal notice
The description of the offer published on the website and social media is prepared on the basis of the inspection of the property and information obtained from the owner, may be subject to update and does not constitute an offer specified in Article 66 et seq. of the Civil Code. View more View less Oferujemy Elegancki przestronny budynek w zabudowie bliźniaczej, połączony garażem. Łączna powierzchnia to 165,1 M2 ( 134,50 część mieszkalna + 30,6 garaż z pomieszczeniem kotłowni). Działka około 500 m2. Dojazd drogą asfaltową. W sąsiedztwie osiedla tereny zielone oraz luźna zabudowa jednorodzinna.
Nasze osiedle domów jednorodzinnych znajduje się w spokojnej, malowniczej okolicy.
Mazańcowice- malownicza miejscowość oddalona od centrum miasta Bielska-Białej o 8km. to okolo 10 minut jazdy samochodem
Liczące zaledwie 4000 mieszkańców, położone jest nad rzeką Wapienicą.
Okolice umożliwiają uprawianie aktywnego wypoczynku, spacerów, jazdy na rowerze. Ciekawostką jest Międzynarodowy Szlak Rowerowy Greenways Kraków-Morawy-Wiedeń.
Każdy dom składa się z dwóch kondygnacji - parteru i piętra. Posiada również garaż i ogród. Na terenie inwestycji znajdują się domy z działkami o wielkości około od 500m².
Osiedle położone jest w zacisznej części Mazańcowic, otulone pobliskim lasem i łąkami. Każdy dom posiada przyłącze prądu, wody,gazu. Istnieje również możliwość podłączenia pompy ciepła.
Dom jednorodzinny, parterowy, z użytkowym poddaszem o pow. użytkowej mieszkalnej 134m² + garaż z pom. Gospodarczym .
Cała bryła budynku wykonana w najnowszej technologii z dużymi przeszkleniami i designerskimi rozwiązaniami!
Budynek o prostej, klasycznej bryle, przykryty kopertowym dachem ( Brak skosow) .
Do budynku dołączony jest garaż z pomieszczeniem gospodarczym. Parter mieści przestronny pokój dzienny, dużą jasną kuchnię oraz widokową jadalnię, łazienkę z toaletą, wiatrołap i klatkę schodową. Na piętrze znajdują się trzy niezwykle komfortowe i doświetlone sypialnie. Przestronna łazienka z oknem, osobna pralnia i garderoba. Dom jest mocno ocieplony i nasłoneczniony, w standardzie wyposażony w kocioł grzewczy dwufunkcyjny.
Ten dom to wymarzone miejsce dla osób, które szukają praktycznych rozwiązań, nowoczesności i bliskości natury.
INNOWACYJNY PROJEKT,
DOBRA CENA, SPOKOJNA,
ZIELONA OKOLICA I ŁATWY DOSTĘP DO CENTRUM TO DUŻE ATUTY TEJ INWESTYCJI!
NOWOCZESNE ROZWIĄZANIA:
Funkcjonalny i nowoczesny układ pomieszczeń,
dom słoneczny z dużymi przeszkleniami
Budynek wybudowany z bardzo wysokiej klasy materiałów, z dbałością o szczegóły i naciskiem na wysoki standard wykończenia,
Kocioł grzewczy dwufunkcyjny,
możliwość montażu pompy ciepła,
możliwość instalacji pod klimatyzację,
instalacji pod alarm,
instalacji pod kamery,
na osiedlu znajduje się swiatlowod
Technologia wykonania:
ściany zewnętrzne: pustak Solbet 24 cm = styropian 15 cm = tynk strukturalny cienkowarstwowy,
wylewki cementowe z izolacją,
styropian podłoga 12 cm,
dachówka BRASS Teviva,
rynny PCV,
blacha na rąbek Ruka,Bratex,
tynk gipsowy Dolina Noteci,
deska elewacyjna odciśnięta Bordo Art Sempre,
barierki balkonowe francuskie,
brama garażowa Wiśniowski,
ogrzewanie podłogowe 100% rurka Roth 17,
okna PCV profil VEKA,Salamander - przesuwne oraz uchylno-rozwierne,
drzwi wejściowe Mikea,
kostka brukowa Libet akropol szary i grafit,
ogrodzenie terenu.
MEDIA INSTALACJE:
instalacja CO,
instalacja elektryczna,
instalacja wod-kan-osadnik,
instalacja gazowa,
instalacja światłowodowa.
Stan deweloperski ZAWIERA :
działkę o powierzchni około 500m²
dom o powierzchni od 134,50m² + garaż + kotłownia od 30,6 m2
pokrycie dachówką wraz z orynnowaniem i obróbkami blacharskimi,
montaż okien, drzwi wejściowych,
wykonanie kostki brukowej na podjeździe
Obsadzenie obrzeża na około budynku
ogrodzenie działki,
wyplantowanie gruntu,
wykonanie instalacji wewnętrznych budynku zgodnie z projektem, gazowe, wodno-kanalizacyjne,centralnego ogrzewania i elektryczne
wykonanie tynków wewnętrznych gipsowych,
wykonanie wylewek,
ocieplenie poddasza wełną oraz montaż płyt gipsowych,
montaż kotła gazowego,
rozprowadzenie instalacji ogrzewania podłogowego we wszystkich pomieszczeniach (także w garażu)
Dlaczego MY?
LOKALIZACJA - bliskość miasta, a jednocześnie harmonia ciszy,przestrzeni i lasu,
OSIEDLE ZAMKNIĘTE między domami i własnym ogrodem,
MOŻLIWOŚĆ PODŁĄCZENIA POMPY CIEPŁA,
DOMY W 100% EKOLOGICZNE
DOMY DOSKONALE ZAPROJEKTOWANE I PRZEMYŚLANE. Brak skosów dzięki czemu wykorzystasz każdy m2 podłogi
NOWOCZESNE, PRZESTRONNE WNĘTRZA z ogromnymi oknami z widokiem na ogród,
MOŻLIWOŚĆ WYKOŃCZENIA DOMU POD KLUCZ
NASI DORADCY KREDYTOWI SŁUŻĄ POMOCĄ, pomogą znaleźć dogodny kredyt
RYNEK PIERWOTNY
- Kupujący nie płaci podatku PCC 2%
- 5 lat rękojmi
Cena: 899 000 PLN cena za jeden segment w budynku w zabudowie bliźniaczej.
W sprzedaży mamy także jeden dom wolnostojący, w takiej samej bryle, metrażu i projekcie. Oddany będzie w maju 2024. cena 980 000 pln
Klient kupujący nie ponosi żadnych, dodatkowych kosztów ( 0% prowizji) związanych z obsługą tej inwestycji przez biuro nieruchomości.
Nota prawna
Opis oferty zamieszczony na stronie internetowej oraz portalach społecznościowych sporządzony jest na podstawie oględzin nieruchomości oraz informacji uzyskanych od właściciela, może podlegać aktualizacji i nie stanowi oferty określonej w art. 66 i następnych K.C. We offer an elegant, spacious semi-detached building, connected by a garage. The total area is 165.1 M2 (134.50 living area + 30.6 garage with boiler room). Plot of about 500 m2. Access via asphalt road. In the vicinity of the estate, there are green areas and loose single-family buildings.
Our single-family housing estate is located in a quiet, picturesque area.
Mazańcowice - a picturesque town located 8 km from the city center of Bielsko-Biała. It's about 10 minutes by car
With a population of only 4000, it is located on the Wapienica River.
The surroundings allow for active recreation, walking, cycling. An interesting feature is the International Bicycle Route Greenways Krakow-Moravia-Vienna.
Each house consists of two floors - ground floor and first floor. It also has a garage and a garden. On the premises of the investment there are houses with plots of about 500m².
The estate is located in a quiet part of Mazańcowice, surrounded by a nearby forest and meadows. Each house has electricity, water and gas connections. It is also possible to connect a heat pump.
Single-family, single-storey house with a usable attic with a usable living area of 134m² + garage with storage space. Economic.
The entire body of the building is made in the latest technology with large glazing and designer solutions!
The building has a simple, classic shape, covered with an envelope roof (no slopes).
The building has a garage with a utility room. The ground floor houses a spacious living room, a large bright kitchen and a panoramic dining room, a bathroom with a toilet, a vestibule and a staircase. On the first floor there are three extremely comfortable and well-lit bedrooms. Spacious bathroom with window, separate laundry room and dressing room. The house is well insulated and sunny, equipped with a combi heating boiler as standard.
This house is a dream place for people who are looking for practical solutions, modernity and closeness to nature.
INNOVATIVE DESIGN,
GOOD PRICE, CALM,
GREEN SURROUNDINGS AND EASY ACCESS TO THE CITY CENTER ARE THE BIG ADVANTAGES OF THIS INVESTMENT!
MODERN SOLUTIONS:
Functional and modern layout of rooms,
Sunny house with large glazing
The building was built with very high quality materials, with attention to detail and emphasis on a high standard of finishing,
Combi heating boiler,
possibility of installing a heat pump,
possibility of installation under air conditioning,
alarm installation,
installations for cameras,
There is a fiber optic cable on the estate
Technology:
exterior walls: Solbet hollow brick 24 cm = polystyrene 15 cm = thin-layer structural plaster,
cement screeds with insulation,
polystyrene floor 12 cm,
BRASS Teviva roof tile,
PVC gutters,
Ruka,Bratex seam sheet,
gypsum plaster Dolina Noteć,
façade board imprinted with Bordo Art Sempre,
French balcony railings,
Wiśniowski garage door,
underfloor heating 100% Roth 17 pipe,
PVC windows VEKA and Salamander profiles - sliding and tilt and turn,
Mike's front door,
Libet paving stones, grey acropolis and graphite,
fencing of the area.
MEDIA INSTALLATIONS:
central heating installation,
Electrical
installation of water – sewage – sedimentation tank,
gas installation,
fiber optic installation.
Developer status INCLUDES:
a plot of about 500m²
house from 134.50m² + garage + boiler room from 30.6 m2
tile roofing with guttering and flashings,
installation of windows, entrance doors,
making paving stones on the driveway
Planting the perimeter around the building
fencing of the plot,
planting the soil,
execution of internal installations of the building in accordance with the design, gas, water and sewage, central heating and electrical
execution of internal gypsum plasters,
execution of screeds,
insulation of the attic with wool and installation of gypsum boards,
installation of a gas boiler,
distribution of underfloor heating systems in all rooms (including the garage)
Why US?
LOCATION - proximity to the city, and at the same time harmony of silence, space and forest,
GATED ESTATE between houses and own garden,
POSSIBILITY OF CONNECTING A HEAT PUMP,
100% ECOLOGICAL HOUSES
THE HOUSES ARE PERFECTLY DESIGNED AND WELL THOUGHT OUT. No slopes, so you can use every m2 of the floor
MODERN, SPACIOUS INTERIORS with huge windows overlooking the garden,
POSSIBILITY OF FINISHING THE HOUSE ON A TURNKEY BASIS
OUR CREDIT ADVISORS ARE HERE TO HELP, they will help you find a convenient loan
PRIMARY MARKET
- The buyer does not pay the 2% PCC tax
- 5 year warranty
Price: 899 000 PLN price for one segment in a semi-detached building.
We also have one detached house for sale, in the same shape, size and design. It will be commissioned in May 2024. Price 980 000 PLN
The buyer does not incur any additional costs (0% commission) related to the handling of this investment by the real estate.
Legal notice
The description of the offer published on the website and social media is prepared on the basis of the inspection of the property and information obtained from the owner, may be subject to update and does not constitute an offer specified in Article 66 et seq. of the Civil Code.