PICTURES ARE LOADING...
House & single-family home for sale in Purda
USD 242,443
House & Single-family home (For sale)
Reference:
EDEN-T96376933
/ 96376933
Reference:
EDEN-T96376933
Country:
PL
City:
Purda
Postal code:
11
Category:
Residential
Listing type:
For sale
Property type:
House & Single-family home
Property size:
2,904 sqft
Lot size:
18,912 sqft
Rooms:
6
Bedrooms:
4
Bathrooms:
4


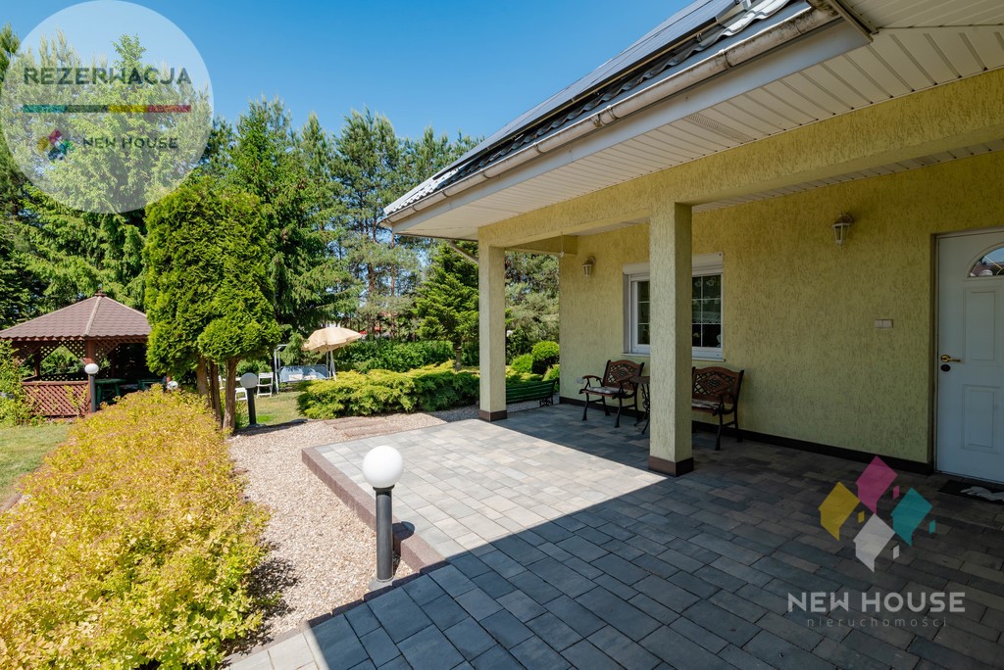









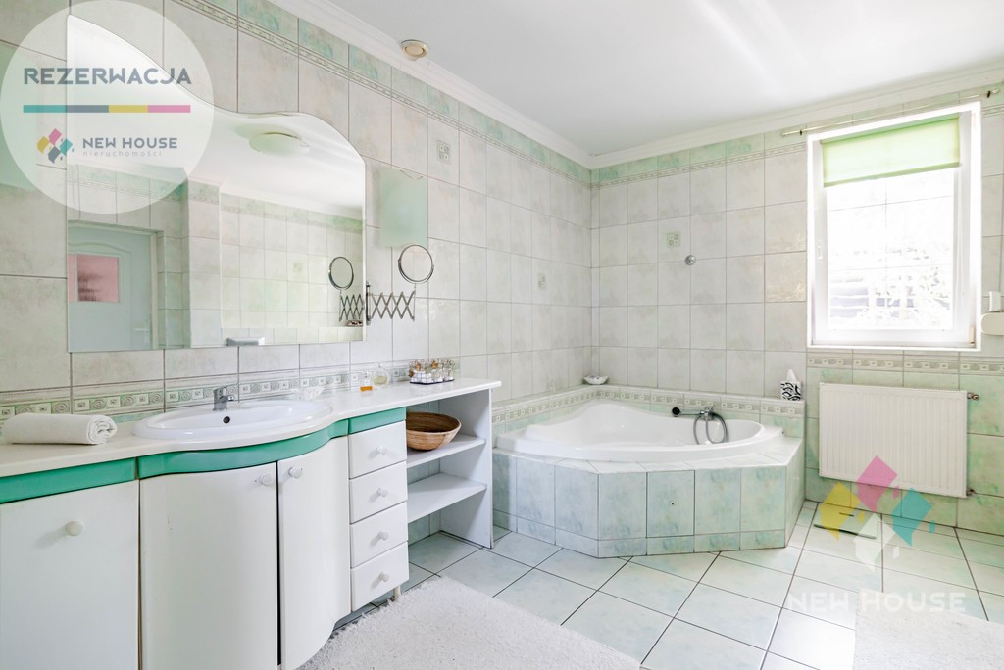


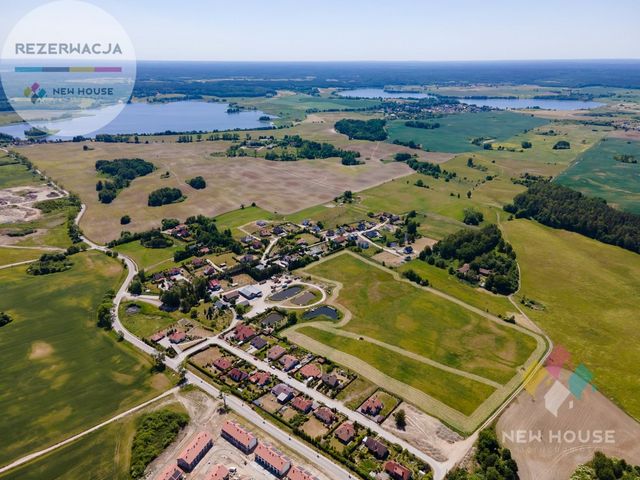










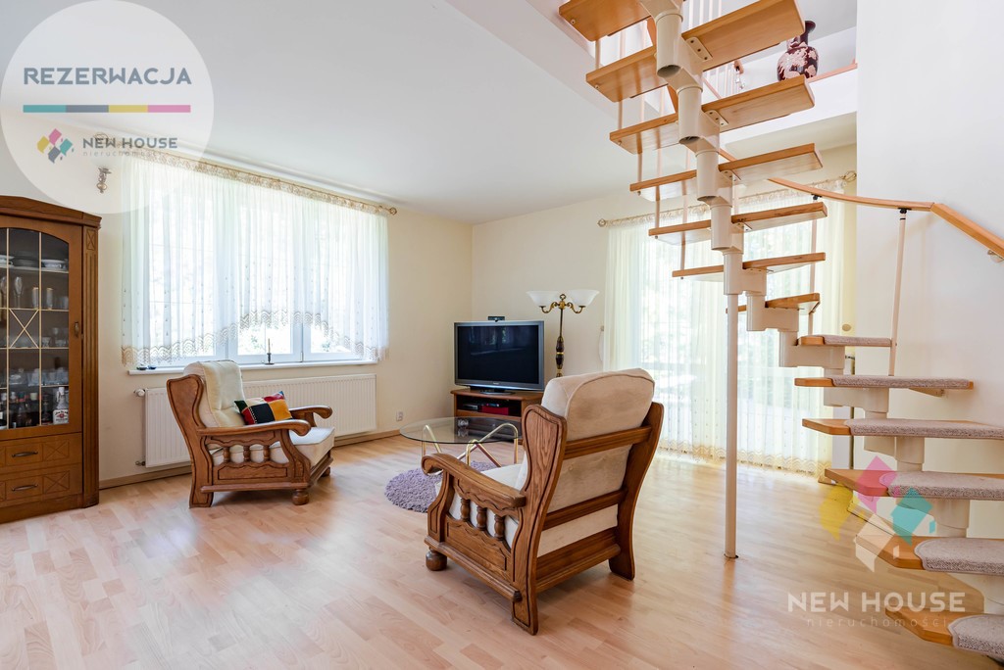


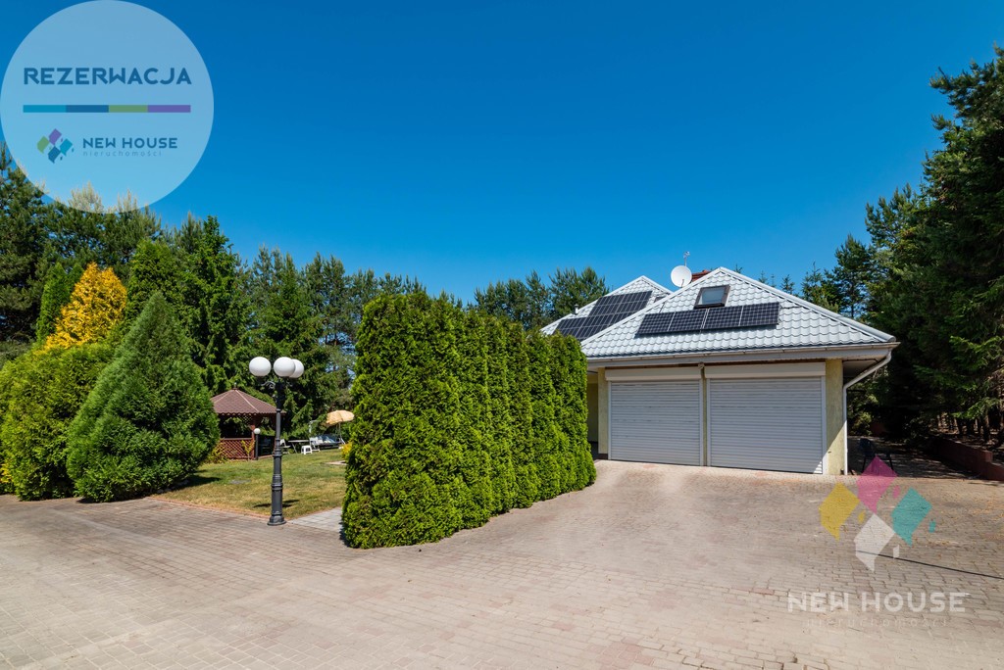
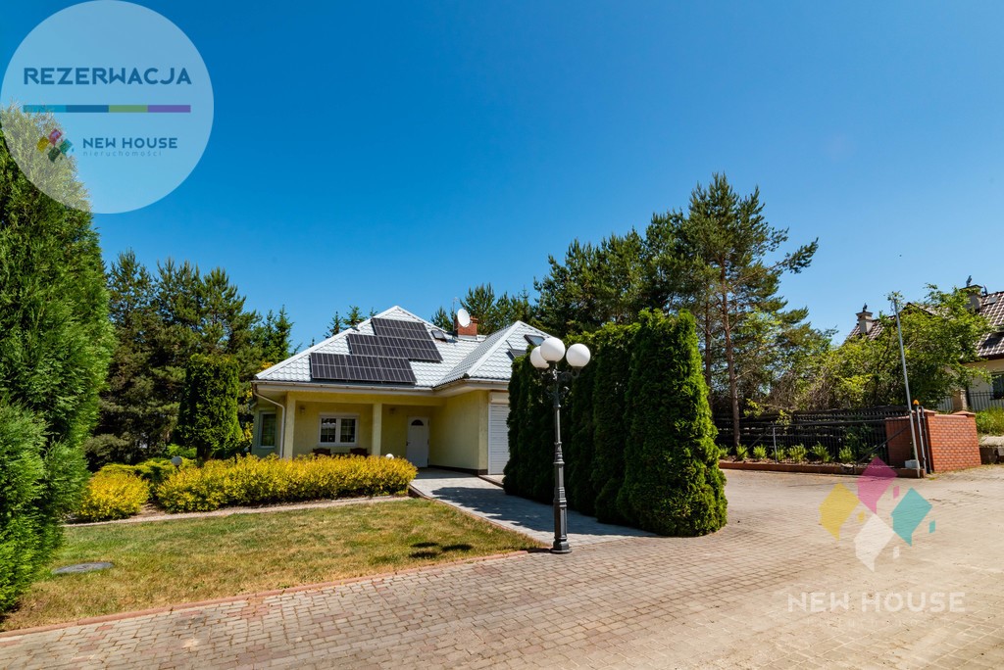

A comfortable house with a garden for privacy, with an ecological solution (photovoltaic panels), ideal for those looking for a house in close proximity to a larger city.
The functional layout of the rooms will allow you to easily arrange the interiors according to your own needs and taste.
Watch the VIDEO (if you don't see the link, contact the intermediary).
LOCATION
The property is located in Klebark Mały, surrounded by single-family buildings, in a quiet neighborhood.
In the area you will find forests, lakes (Klebarskie, Silickie) and a shop.
The town is well connected with Olsztyn, which can be reached in just 15 minutes.
PLOT
The plot has an area of 1757 m2, in a shape similar to a square.
Well sunny, well-maintained and landscaped. The area is flat, fenced.
On the plot you will find a detached single-family residential building with a usable attic and a tin outbuilding serving as a room for storing gardening tools. There is also a gazebo.
A well-kept lawn, shrubs and trees – the garden is planted with vegetation for privacy.
From the front of the building, there are several parking spaces and an entrance to a 2-car garage.
The plot is equipped with utilities (electricity, gas, water and municipal sewage). Optical fibre.
The entrance to the property is made of semi-paving stones, access via a municipal road, paved.
HOUSE:
A one-storey building with a usable attic, built in 2001, finished and inhabited in 2004.
The house has a brick structure, the external walls are made of brick (thin-layer plaster, 14 cm polystyrene, ceramic hollow brick, cement-lime plaster).
The ceiling above the ground floor is made of reinforced concrete.
Roof structure: wooden, purlin-tick, ventilated.
The multi-pitched roof is covered with anthracite-coloured metal tiles, and solar panels have been installed on it as an additional source of energy.
The windows on the ground floor are PVC (2-layer glazing). External roller shutters. In the attic there are wooden roof windows.
Wooden door joinery, comfortable wooden stairs inside.
Heating: gas (2-function stove).
Copper electrical installation.
The kitchen and bathroom have ceramic tiles and terracotta tiles on the floor. In the rooms and corridors there are panels.
INTERIOR:
The house is furnished and equipped, with an original, but still functional layout. With a large number of open spaces, providing light, a feeling of lightness - every corner of the house has been developed here.
On the ground floor there is a spacious living room with direct access to the terrace and garden. In its kitchen area you will find a fully equipped kitchen (fridge-freezer, oven, extractor hood, gas hob, dishwasher) and a dining area. On the ground floor there is also a study, a master bedroom and a bathroom (with shower and bathtub), toilet, as well as a boiler room/laundry, vestibule and a 2-car garage.
In the attic there are 2 separate bedrooms, a bathroom with a shower, a toilet and a large open space ideal for your own arrangement.
Ground floor: (usable area 138 m2, total area 175.8 m2, room height 2.59 m).
Attic: (usable area 55 m2, total area 94 m2, room height 2.49 m).
The total usable area of the house is 193 m2 and the total area is 269.8 m2.
Advantages of the house: open space, mezzanine, functional layout, possibility of own arrangement.
LEGAL STATUS/FEES/AVAILABILITY
Full ownership. Property without encumbrances.
Fast handover time.
Low maintenance.
The price is minimally negotiable.
More photos on the ... website
I highly recommend and invite you to a presentation by appointment
BROKER:
Marlena Star,
Broker License 17492
The presented price offer is for information purposes only and does not constitute a commercial offer within the meaning of Article 66 § 1 of the Civil Code.
The owner of the advertisement and its elements is NewHouse Łukasz Wróbel and cooperating entities.
All rights are reserved, copying, disseminating and using these components of the advertisement materials in any other way exceeding the permitted use specified in the provisions of the Act of 4 February 1994 on Copyright and Related Rights (Journal of Laws of 1994, No. 24, item 83, as amended) without the consent of NewHouse Łukasz Wróbel or cooperating entities is prohibited and may constitute the basis for civil and criminal liability.
These materials constitute a secret of NewHouse Łukasz Wróbel or cooperating entities within the meaning of the Act of 16 April 1993 on combating unfair competition (Journal of Laws of 2003, No. 153, item 1503, as amended).
This announcement does not constitute an offer within the meaning of the Civil Code, but is for informational purposes.
Offer sent from ASARI CRM (asaricrm.com) View more View less REZERWACJA!
Wygodny dom z ogrodem zapewniającym prywatność, z ekologicznym rozwiązaniem (panele fotowoltaiczne), idealny dla osób poszukujących domu w bliskiej relacji z większym miastem.
Funkcjonalny rozkład pomieszczeń pozwoli na łatwe zaaranżowanie wnętrz według własnych potrzeb i gustu.
Obejrzyj FILM (jeśli nie widzisz linku skontaktuj się z pośrednikiem).
LOKALIZACJA
Nieruchomość położona jest w Klebarku Małym w otoczeniu zabudowy jednorodzinnej, w spokojnym sąsiedztwie.
W okolicy znajdziemy lasy, jeziora (Klebarskie, Silickie) oraz sklep.
Miejscowość jest świetnie skomunikowana z Olsztynem, do którego do centrum dojedziemy w zaledwie 15 minut.
DZIAŁKA
Działka o powierzchni 1757 m2, w kształcie zbliżonym do kwadratu.
Dobrze nasłoneczniona, zadbana i zagospodarowana. Teren płaski, ogrodzony.
Na działce znajdziemy wolnostojący budynek mieszkalny jednorodzinny z użytkowym poddaszem oraz blaszany budynek gospodarczy pełniący funkcję pomieszczenia do przechowania narzędzi ogrodniczych. Znajdziemy tu też altanę.
Zadbany trawnik, krzewy i drzewa – ogród obsadzony roślinnością zapewniającą prywatność.
Od frontu budynku kilka miejsc postojowych i wjazd do garażu 2-stanowiskowego.
Działka uzbrojona w media (energia, gaz, woda i kanalizacja gminna). Światłowód.
Wjazd na posesję wykonany z kostki polbrukowej, dojazd drogą gminną, utwardzoną.
DOM:
Budynek parterowy z użytkowym poddaszem, wybudowany w 2001 roku, wykończony i zamieszkały w 2004 r.
Dom o konstrukcji murowanej, ściany zewnętrzne murowane (tynk cienkowarstwowy, styropian 14 cm, pustak ceramiczny, tynk cementowo-wapienny).
Strop nad parterem – wylewany żelbetowy.
Konstrukcja dachu: drewniana, płatwiowo-kleszczowa, wentylowana.
Dach wielospadowy pokryty jest blachodachówką w kolorze antracytu, zainstalowano na nim solary jako dodatkowe źródło uzyskania energii.
Okna na parterze PCV (2-warstwowe oszklenie). Rolety zewnętrzne. Na poddaszu okna drewniane połaciowe.
Stolarka drzwiowa drewniana, wewnątrz wygodne drewniane schody.
Ogrzewanie: gazowe (piecyk 2-funkcyjny).
Instalacja elektryczna miedziana.
W kuchni i łazience na podłodze płytki ceramiczne oraz terakota. W pokojach i korytarzach panele.
WNĘTRZE:
Dom umeblowany i wyposażony, o niebanalnym, ale wciąż funkcjonalnym rozkładzie. Przy dużej ilości otwartych przestrzeni, zapewniających światło, wrażenie lekkości - zagospodarowano tu każdy zakątek domu.
Na parterze usytuowano przestronny salon z bezpośrednim wyjściem na taras i na ogród. W jego części kuchennej znajdziemy w pełni wyposażoną kuchnię (lodówko-zamrażalka, piekarnik, okap, płyta gazowa, zmywarka) oraz część jadalnianą. Na parterze znajduje się również gabinet, główna sypialnia oraz łazienka (z prysznicem i wanną), WC, a także kotłownio/pralnia, wiatrołap oraz garaż 2-stanowiskowy.
Na poddaszu usytuowane są 2 odrębne sypialnie, łazienka z prysznicem, WC oraz duża otwarta przestrzeń idealna do własnej aranżacji.
Parter: (pow. użytkowa 138 m2, pow. całkowita 175,8 m2, wysokość pomieszczeń 2,59 m).
Poddasze: (pow. użytkowa 55 m2, pow. całkowita 94 m2, wysokość pomieszczeń 2,49 m).
Łączna pow. użytkowa domu wynosi 193 m2, a całkowita 269,8 m2.
Atuty domu: otwarta przestrzeń, antresola, funkcjonalny układ, możliwość własnej aranżacji.
STAN PRAWNY/OPŁATY/DOSTĘPNOŚĆ
Pełna własność. Nieruchomość bez obciążeń.
Szybki termin przekazania.
Niskie koszty utrzymania.
Cena do minimalnej negocjacji.
Więcej zdjęć na stronie ... /> Gorąco polecam i zapraszam na prezentację po wcześniejszym umówieniu wizyty
POŚREDNIK:
Marlena Gwiazda,
Licencja pośrednika 17492
Przedstawiona oferta cenowa ma charakter informacyjny, nie stanowi oferty handlowej w rozumieniu art.66 § 1 Kodeksu Cywilnego.
Właścicielem ogłoszenia wraz z jej elementami jest NewHouse Łukasz Wróbel oraz podmioty współpracujące.
Wszelkie prawa są zastrzeżone, kopiowanie, rozpowszechnianie oraz korzystanie z niniejszych składowych materiałów ogłoszenia w jakikolwiek inny sposób wykraczający poza dozwolony użytek określony przepisami ustawy z 4 lutego 1994 r. o prawie autorskim i prawach pokrewnych (Dz. U. 1994, nr 24 poz. 83 z późn. zm.) bez zgody NewHouse Łukasz Wróbel lub podmiotów współpracujących jest zabronione i może stanowić podstawę odpowiedzialności cywilnej oraz karnej.
Niniejsze materiały stanowią tajemnicę firmy NewHouse Łukasz Wróbel lub podmiotów współpracujących w rozumieniu ustawy z dnia 16 kwietnia 1993 r. o zwalczaniu nieuczciwej konkurencji (Dz. U. z 2003 r., Nr 153, poz. 1503 z późn. zm.).
Niniejsze ogłoszenie nie stanowi oferty w rozumieniu Kodeksu Cywilnego, lecz ma charakter informacyjny.
Oferta wysłana z programu dla biur nieruchomości ASARI CRM (asaricrm.com) RESERVATION!
A comfortable house with a garden for privacy, with an ecological solution (photovoltaic panels), ideal for those looking for a house in close proximity to a larger city.
The functional layout of the rooms will allow you to easily arrange the interiors according to your own needs and taste.
Watch the VIDEO (if you don't see the link, contact the intermediary).
LOCATION
The property is located in Klebark Mały, surrounded by single-family buildings, in a quiet neighborhood.
In the area you will find forests, lakes (Klebarskie, Silickie) and a shop.
The town is well connected with Olsztyn, which can be reached in just 15 minutes.
PLOT
The plot has an area of 1757 m2, in a shape similar to a square.
Well sunny, well-maintained and landscaped. The area is flat, fenced.
On the plot you will find a detached single-family residential building with a usable attic and a tin outbuilding serving as a room for storing gardening tools. There is also a gazebo.
A well-kept lawn, shrubs and trees – the garden is planted with vegetation for privacy.
From the front of the building, there are several parking spaces and an entrance to a 2-car garage.
The plot is equipped with utilities (electricity, gas, water and municipal sewage). Optical fibre.
The entrance to the property is made of semi-paving stones, access via a municipal road, paved.
HOUSE:
A one-storey building with a usable attic, built in 2001, finished and inhabited in 2004.
The house has a brick structure, the external walls are made of brick (thin-layer plaster, 14 cm polystyrene, ceramic hollow brick, cement-lime plaster).
The ceiling above the ground floor is made of reinforced concrete.
Roof structure: wooden, purlin-tick, ventilated.
The multi-pitched roof is covered with anthracite-coloured metal tiles, and solar panels have been installed on it as an additional source of energy.
The windows on the ground floor are PVC (2-layer glazing). External roller shutters. In the attic there are wooden roof windows.
Wooden door joinery, comfortable wooden stairs inside.
Heating: gas (2-function stove).
Copper electrical installation.
The kitchen and bathroom have ceramic tiles and terracotta tiles on the floor. In the rooms and corridors there are panels.
INTERIOR:
The house is furnished and equipped, with an original, but still functional layout. With a large number of open spaces, providing light, a feeling of lightness - every corner of the house has been developed here.
On the ground floor there is a spacious living room with direct access to the terrace and garden. In its kitchen area you will find a fully equipped kitchen (fridge-freezer, oven, extractor hood, gas hob, dishwasher) and a dining area. On the ground floor there is also a study, a master bedroom and a bathroom (with shower and bathtub), toilet, as well as a boiler room/laundry, vestibule and a 2-car garage.
In the attic there are 2 separate bedrooms, a bathroom with a shower, a toilet and a large open space ideal for your own arrangement.
Ground floor: (usable area 138 m2, total area 175.8 m2, room height 2.59 m).
Attic: (usable area 55 m2, total area 94 m2, room height 2.49 m).
The total usable area of the house is 193 m2 and the total area is 269.8 m2.
Advantages of the house: open space, mezzanine, functional layout, possibility of own arrangement.
LEGAL STATUS/FEES/AVAILABILITY
Full ownership. Property without encumbrances.
Fast handover time.
Low maintenance.
The price is minimally negotiable.
More photos on the ... website
I highly recommend and invite you to a presentation by appointment
BROKER:
Marlena Star,
Broker License 17492
The presented price offer is for information purposes only and does not constitute a commercial offer within the meaning of Article 66 § 1 of the Civil Code.
The owner of the advertisement and its elements is NewHouse Łukasz Wróbel and cooperating entities.
All rights are reserved, copying, disseminating and using these components of the advertisement materials in any other way exceeding the permitted use specified in the provisions of the Act of 4 February 1994 on Copyright and Related Rights (Journal of Laws of 1994, No. 24, item 83, as amended) without the consent of NewHouse Łukasz Wróbel or cooperating entities is prohibited and may constitute the basis for civil and criminal liability.
These materials constitute a secret of NewHouse Łukasz Wróbel or cooperating entities within the meaning of the Act of 16 April 1993 on combating unfair competition (Journal of Laws of 2003, No. 153, item 1503, as amended).
This announcement does not constitute an offer within the meaning of the Civil Code, but is for informational purposes.
Offer sent from ASARI CRM (asaricrm.com)