USD 418,341
1 bd
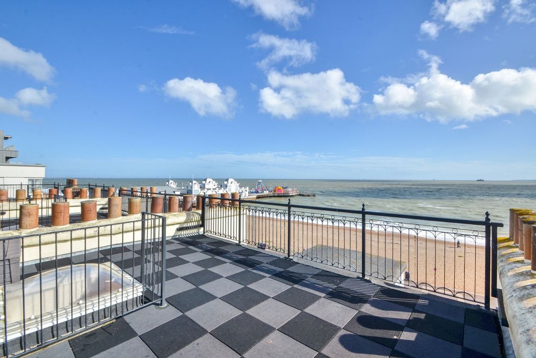
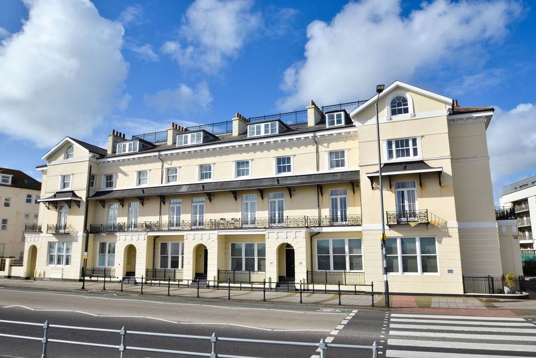
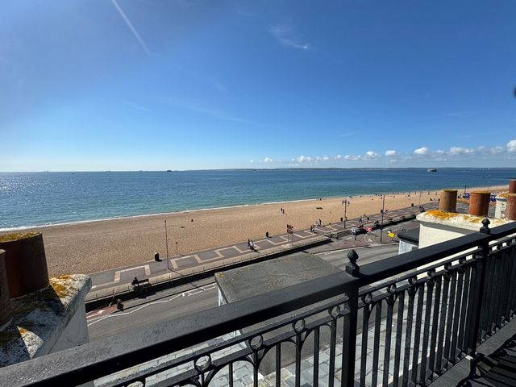
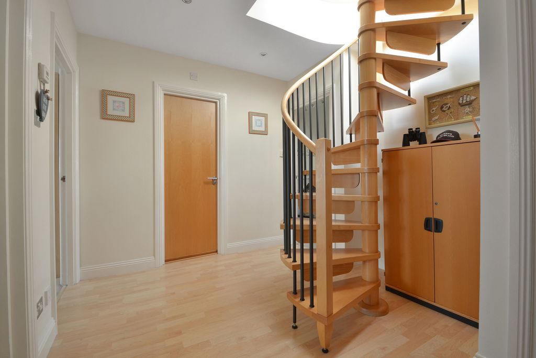
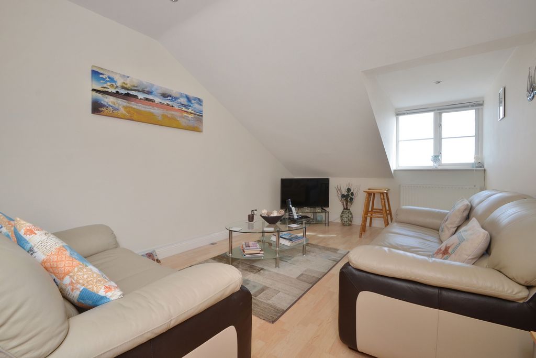
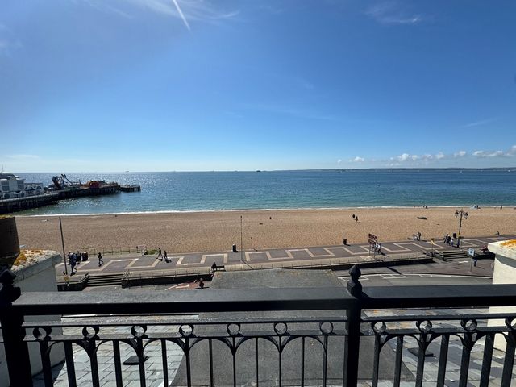
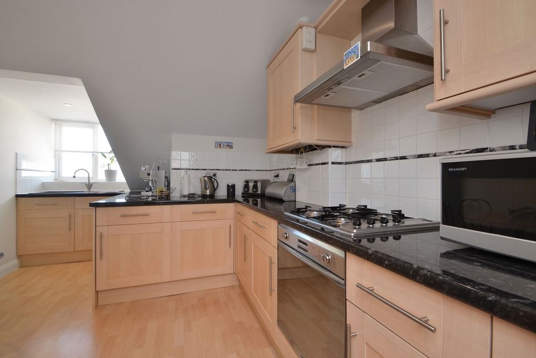
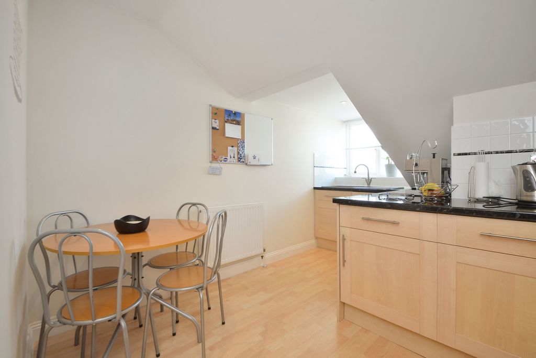
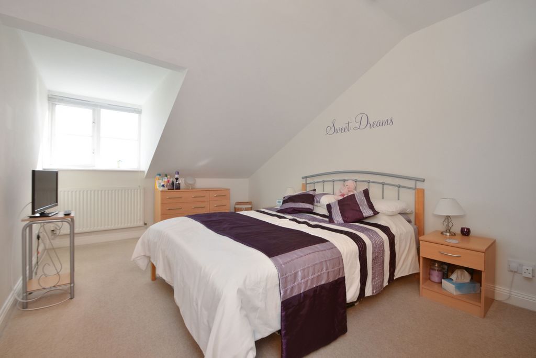
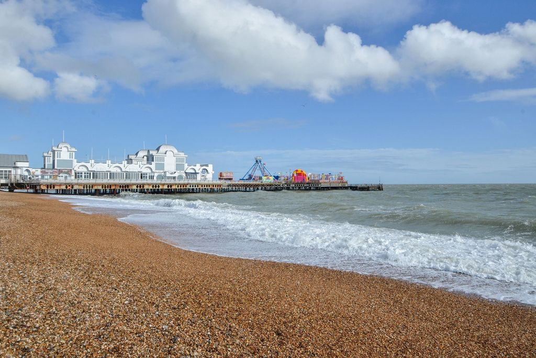
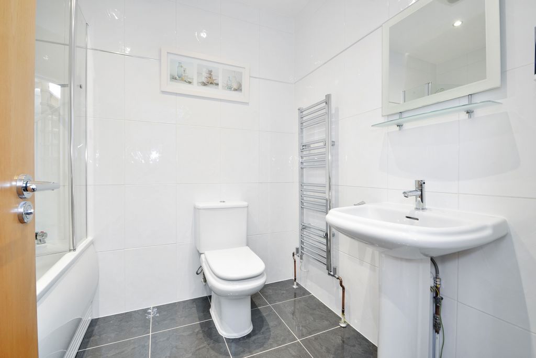
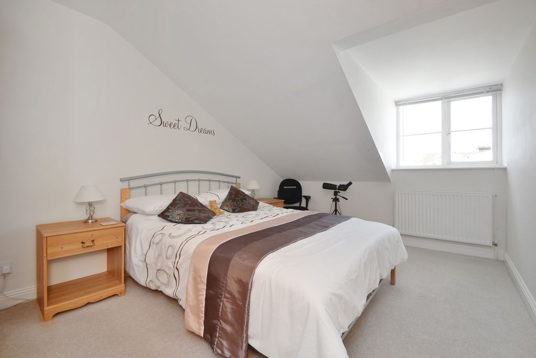
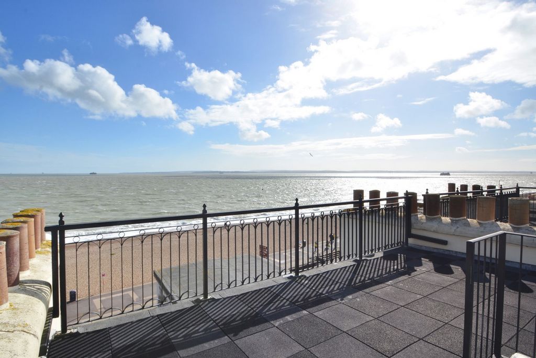
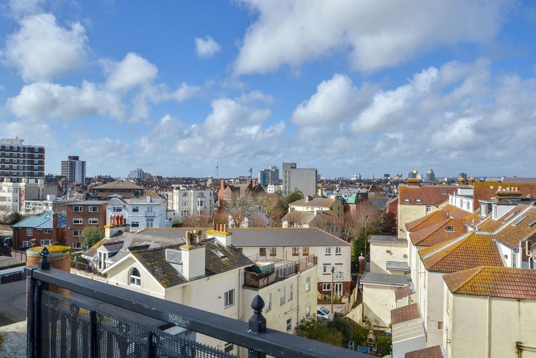
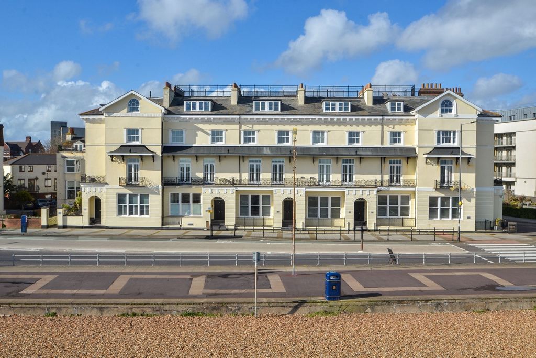
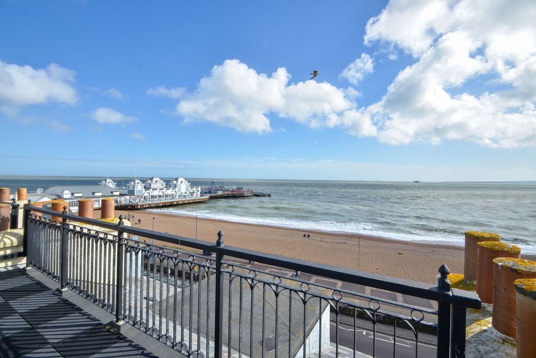
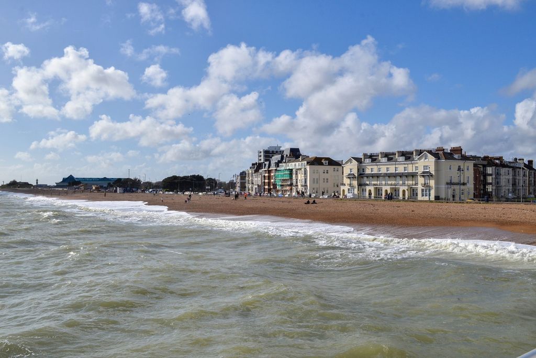
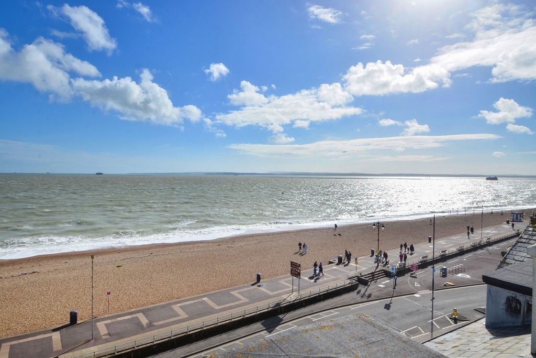
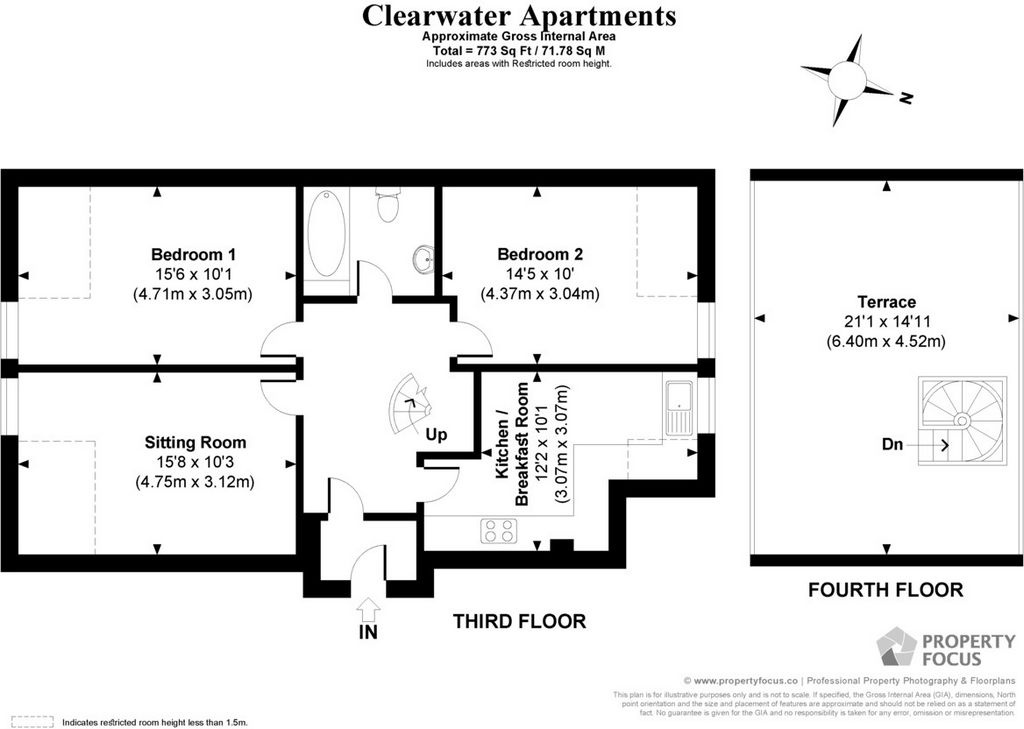
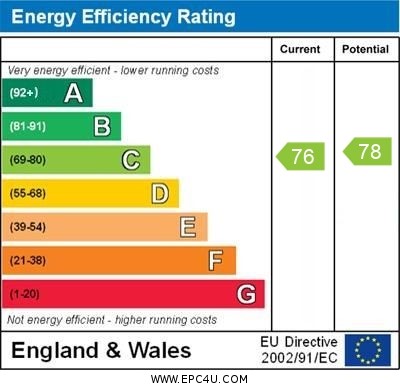
Broadband – ASDL/FTTC Fibre Checker (openreach.com)
Flood Risk – Refer to - (GOV.UK (check-long-term-flood-risk.service.gov.uk)
Features:
- Parking
- Terrace View more View less PROPERTY SUMMARY Never heard of Thomas Ellis Owen? Maybe not, but you will certainly recognise the Southsea landmarks this 19th Century architect designed. His early work shows the influence of John Nash who designed the neo-classical terraces in and around Regents Park in London, reputed as being an habitant of Clearwater Apartments, when it was formerly arranged as five impressive townhouses, which were believed to have been built in circa 1860. The building was converted into flats with No.13 being on the top floor, it has a benefit of outstanding views from the apartment itself but also the advantages of having its own private roof terrace with outstanding panoramic views over the City of Portsmouth, towards Portsdown Hill, the Solent, Napoleonic forts, the Isle of Wight and Hayling Island. The property comprises: hallway with spiral staircase leading to roof terrace, kitchen, two bedrooms, bathroom and sitting room, offered with fitted floor coverings throughout, double glazing, gas fired central heating, gated allocated parking space, security entry phone and no forward chain. Set opposite the promenade the property is within easy reach of local shopping amenities, cafes, restaurants, bars, Southsea Common and local shops, early viewing of this top floor apartment within a Grade II Listed landmark property is strongly recommended in order to appreciate not only the accommodation but also the location on offer. ENTRANCE To the front and rear eastern (Clarendon Road) side of the building are pedestrian gates providing access to the rear of the building and communal front door. From the Clarendon Road side is a vehicular gate leading to allocated parking space for No.13. COMMUNAL ENTRANCE Entry phone system and door leading to communal hallway & stairs leading to the top floor. TOP FLOOR Landing, fire door leading to foyer, cloaks hanging area, smoke alarm, internal door leading to: OPEN PLAN HALLWAY Feature oak spiral staircase with skylight leading to roof terrace, wood laminate flooring, radiator, doors to primary rooms, central heating control switch, low level built-in cupboard housing electric meter, entry phone system. SITTING ROOM 15' 8" x 10' 3" (4.78m x 3.12m) Double glazed dormer window to front aspect with outstanding views over the Promenade towards the Napoleonic Forts, the Solent and Isle of Wight in the distance, wood laminate flooring, radiator, slight eaves to front ceiling restricting headroom. BEDROOM 1 15' 6" x 10' 1" (4.72m x 3.07m) Double glazed dormer window to front aspect with outstanding views over the Promenade, towards the Napoleonic Forts, the Solent and Isle of Wight in the distance, radiator, range of free standing wardrobes, two with mirror fronted doors, and drawers under, ceiling spotlights, slight eaves to front ceiling restricting headroom. BATHROOM White suite comprising: panelled bath with mixer tap, shower attachment and folding shower screen over, fully ceramic tiled to floor and walls, close coupled w.c., heated towel rail, pedestal wash hand basin with mixer tap, shelf and mirror over, shaver point, extractor fan, ceiling spotlights. BEDROOM 2 14' 5" x 10' 0" (4.39m x 3.05m) Double glazed dormer window to rear aspect with views over roof tops towards Spinnaker Tower and No.1 Building in the distance, radiator, free standing wardrobes two with mirror fronted doors, ceiling spotlights, slight eaves to ceiling restricting headroom. KITCHEN 12' 2" decreasing to 10'4" x 10' 1" decreasing to 6'0" (3.68m x 3.05m) Double glazed dormer window to rear aspect with views over roof tops of the City, comprehensive range of wall and floor units with brushed steel T bar handles, ceramic tiled surrounds, inset single drainer sink unit with mixer tap, plumbing for washing machine with matching door, range of drawer units, wood laminate flooring, radiator, breakfast area with spotlights over, integrated fridge and freezer with matching doors, one wall mounted cupboard housing boiler supplying domestic hot water and central heating (not tested), inset four ring gas hob with oven under, extractor hood, fan and light over, single wall unit, ceiling slight eaves to rear ceiling restricting headroom. ROOF TERRACE 21' 1" x 14' 11" (6.43m x 4.55m) Accessible via spiral staircase in hallway, soft flooring, railings to both front and rear aspect with outstanding panoramic views over roof tops towards the City of Portsmouth and Portsdown Hill in the distance, towards Gunwharf Quays, No.1 Building and Spinnaker Tower, over the seafront from Southsea Castle across to South Parade Pier and Hayling Island in the distance and over the Solent towards the Isle of Wight beyond. TENURE Leasehold – 125 years from 2002 (103 years remaining). SERVICE CHARGE £2,200.00 -£2,400.00 per annum managed by Dack Property Management GROUND RENT £150.00 per annum. AGENTS NOTES Council Tax Band C - Portsmouth City Council
Broadband – ASDL/FTTC Fibre Checker (openreach.com)
Flood Risk – Refer to - (GOV.UK (check-long-term-flood-risk.service.gov.uk)
Features:
- Parking
- Terrace