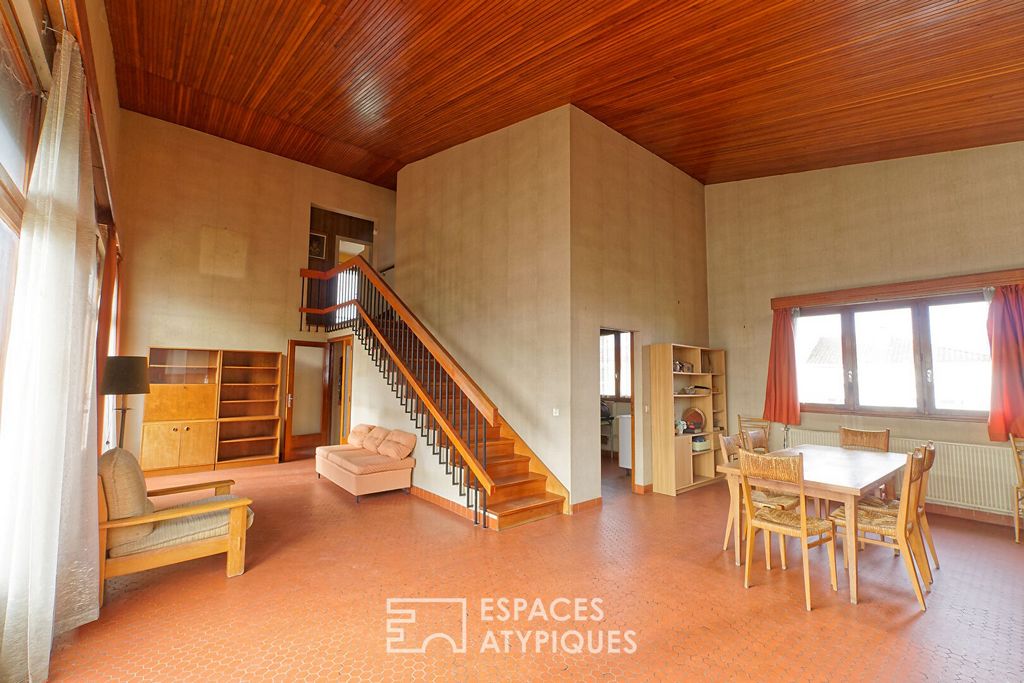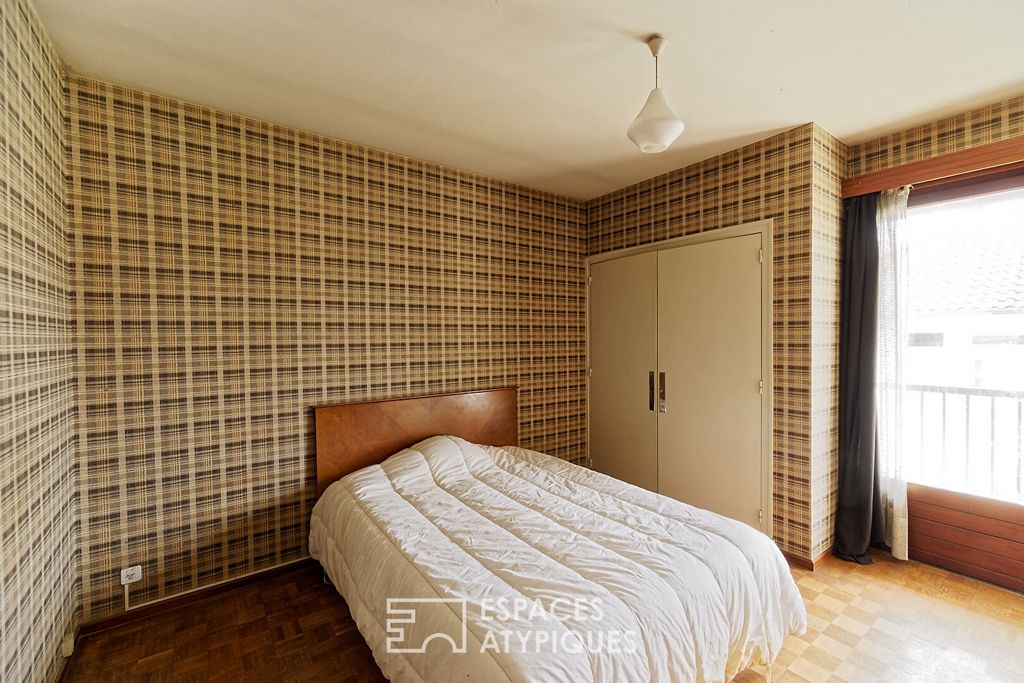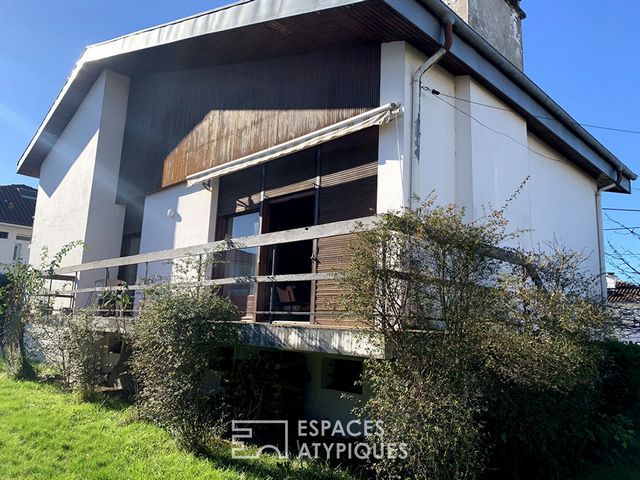USD 413,288
USD 451,354
USD 320,842
USD 428,515
USD 357,821








Features:
- Balcony
- Garden
- Terrace View more View less Dans le quartier paisible et recherché des Allées de Morlaàs, se dresse cette maison d'architecte. Construite dans les années 60, elle propose 145m2 habitables sur un terrain de 500m2, offrant ainsi un espace unique. Les 4 marches d'entrée passées, trône un salon-séjour aux volumes généreux. Véritable signature d'architecte, cette impressionnante hauteur sous plafond et ces grandes ouvertures, inondent l'espace de lumière naturelle. Le sentiment de vivre « dedans-dehors » se révèle pleinement, accentué par la présence d'une vaste terrasse orientée à l'est . Un grand poêle apporte chaleur et une ambiance cosy à cette pièce centrale. Une cuisine indépendante, deux chambres confortables et une salle d'eau complètent ainsi l'aménagement de ce rez-de-chaussée. L'élégant escalier amène à la découverte du niveau supérieur où se nichent trois chambres lumineuses, qui se partagent une salle de bain. Deux d'entre elles profitent d'un balcon filant. Erigée sur un sous-sol complet (vide sanitaire), cette maison propose un espace supplémentaire modulable à sa guise, en plus d'un grand garage. Offrant un véritable potentiel avec son agencement unique, cette maison singulière saura séduire les familles à la recherche d'un véritable cocon. CLASSE ENERGIE : E / CLASSE CLIMAT : E Montant moyen estimé des dépenses annuelles d'énergie pour un usage standard, établi à partir des prix de l'énergie 2021 : entre 2439 euros et 3299 euros. Sébastien Pouey (EI) Agent Commercial - Numéro RSAC : 421 883 828 - PAU.
Features:
- Balcony
- Garden
- Terrace In the peaceful and sought-after area of the Allées de Morlaàs, stands this architect's house. Built in the 60s, it offers 145m2 of living space on a plot of 500m2, offering a unique space. After 4 entrance steps, there is a living room with generous volumes. A true architect's signature, this impressive high ceilings and large openings flood the space with natural light. The feeling of living "inside-outside" is fully revealed, accentuated by the presence of a large east-facing terrace. A large stove brings warmth and a cosy atmosphere to this central room. An independent kitchen, two comfortable bedrooms and a shower room complete the layout of this ground floor. The elegant staircase leads to the discovery of the upper level where three bright bedrooms are nestled, which share a bathroom. Two of them have a long balcony. Built on a complete basement (crawl space), this house offers additional space that can be adjusted as desired, in addition to a large garage. Offering real potential with its unique layout, this singular house will seduce families looking for a real cocoon. ENERGY CLASS: E / CLIMATE CLASS: E Estimated average annual energy expenditure for standard use, based on 2021 energy prices: between €2439 and €3299. Sébastien Pouey (EI) Commercial Agent - RSAC number: 421 883 828 - PAU.
Features:
- Balcony
- Garden
- Terrace In der ruhigen und begehrten Gegend der Allées de Morlaàs steht das Haus dieses Architekten. Erbaut in den 60er Jahren, bietet es 145m2 Wohnfläche auf einem Grundstück von 500m2 und bietet einen einzigartigen Raum. Nach 4 Eingangsstufen gelangt man in ein Wohnzimmer mit großzügigen Volumen. Diese beeindruckenden hohen Decken und großen Öffnungen sind eine echte Signatur des Architekten und durchfluten den Raum mit natürlichem Licht. Das Gefühl, "drinnen und draußen" zu leben, wird vollständig enthüllt, was durch das Vorhandensein einer großen nach Osten ausgerichteten Terrasse noch verstärkt wird. Ein großer Kaminofen bringt Wärme und eine gemütliche Atmosphäre in diesen zentralen Raum. Eine separate Küche, zwei komfortable Schlafzimmer und ein Duschbad vervollständigen die Aufteilung dieses Erdgeschosses. Die elegante Treppe führt zur Entdeckung der oberen Etage, wo sich drei helle Schlafzimmer befinden, die sich ein Badezimmer teilen. Zwei von ihnen verfügen über einen langen Balkon. Auf einem kompletten Keller (Kriechkeller) gebaut, bietet dieses Haus neben einer großen Garage zusätzlichen Platz, der nach Belieben angepasst werden kann. Dieses einzigartige Haus bietet mit seinem einzigartigen Grundriss echtes Potenzial und wird Familien verführen, die auf der Suche nach einem echten Kokon sind. ENERGIEKLASSE: E / KLIMAKLASSE: E Geschätzter durchschnittlicher jährlicher Energieaufwand für den Standardgebrauch, basierend auf den Energiepreisen von 2021: zwischen 2439 € und 3299 €. Sébastien Pouey (EI) Handelsvertreter - RSAC-Nummer: 421 883 828 - PAU.
Features:
- Balcony
- Garden
- Terrace En la tranquila y codiciada zona de las Allées de Morlaàs, se alza la casa de este arquitecto. Construida en los años 60, ofrece 145m2 de superficie habitable en una parcela de 500m2, ofreciendo un espacio único. Después de 4 escalones de entrada, hay una sala de estar con volúmenes generosos. Una verdadera firma de arquitecto, estos impresionantes techos altos y grandes aberturas inundan el espacio con luz natural. La sensación de vivir "dentro-fuera" se revela plenamente, acentuada por la presencia de una gran terraza orientada al este. Una gran estufa aporta calidez y un ambiente acogedor a esta habitación central. Una cocina independiente, dos cómodos dormitorios y un baño con ducha completan la distribución de esta planta baja. La elegante escalera conduce al descubrimiento del nivel superior donde se encuentran tres dormitorios luminosos, que comparten un baño. Dos de ellas tienen un largo balcón. Construida sobre un sótano completo (espacio de arrastre), esta casa ofrece espacio adicional que se puede ajustar como se desee, además de un amplio garaje. Ofreciendo un potencial real con su diseño único, esta casa singular seducirá a las familias que buscan un verdadero capullo. CLASE ENERGÉTICA: E / CLASE CLIMÁTICA: E Gasto energético medio anual estimado para uso estándar, basado en los precios de la energía de 2021: entre 2439 € y 3299 €. Sébastien Pouey (IE) Agente Comercial - Número RSAC: 421 883 828 - PAU.
Features:
- Balcony
- Garden
- Terrace Nella zona tranquilla e ricercata delle Allées de Morlaàs, si trova la casa di questo architetto. Costruito negli anni '60, offre 145 m2 di spazio abitabile su un terreno di 500 m2, offrendo uno spazio unico. Dopo 4 gradini d'ingresso, si trova un soggiorno dai volumi generosi. Una vera firma dell'architetto, questi imponenti soffitti alti e grandi aperture inondano lo spazio di luce naturale. La sensazione di abitare "dentro-fuori" si rivela pienamente, accentuata dalla presenza di un'ampia terrazza esposta a est. Una grande stufa porta calore e un'atmosfera accogliente in questa stanza centrale. Una cucina indipendente, due comode camere da letto e un bagno con doccia completano la disposizione di questo piano terra. L'elegante scala conduce alla scoperta del livello superiore dove sono immerse tre luminose camere da letto, che condividono un bagno. Due di loro hanno un lungo balcone. Costruita su un seminterrato completo (vespaio), questa casa offre spazio aggiuntivo che può essere regolato a piacere, oltre a un ampio garage. Offrendo un vero potenziale con la sua disposizione unica, questa singolare casa sedurrà le famiglie in cerca di un vero bozzolo. CLASSE ENERGETICA: E / CLASSE CLIMATICA: E Spesa energetica media annua stimata per uso standard, basata sui prezzi dell'energia 2021: compresa tra 2439 e 3299 euro. Sébastien Pouey (EI) Agente di Commercio - Numero RSAC: 421 883 828 - PAU.
Features:
- Balcony
- Garden
- Terrace In de rustige en gewilde wijk van de Allées de Morlaàs staat het huis van deze architect. Gebouwd in de jaren 60, biedt het 145m2 woonoppervlak op een perceel van 500m2, wat een unieke ruimte biedt. Na 4 ingangstreden is er een woonkamer met royale volumes. Een echte architectensignatuur, deze indrukwekkende hoge plafonds en grote openingen overspoelen de ruimte met natuurlijk licht. Het gevoel van "binnen-buiten" wonen komt volledig tot zijn recht, geaccentueerd door de aanwezigheid van een groot terras op het oosten. Een grote kachel brengt warmte en een gezellige sfeer in deze centrale ruimte. Een aparte keuken, twee comfortabele slaapkamers en een doucheruimte maken de indeling van deze begane grond compleet. De elegante trap leidt naar de ontdekking van de bovenverdieping waar drie lichte slaapkamers zijn genesteld, die een badkamer delen. Twee van hen hebben een lang balkon. Gebouwd op een complete kelder (kruipruimte) biedt deze woning naast een grote garage extra ruimte die naar wens kan worden aangepast. Dit unieke huis biedt echt potentieel met zijn unieke indeling en zal gezinnen verleiden die op zoek zijn naar een echte cocon. ENERGIEKLASSE: E / KLIMAATKLASSE: E Geraamde gemiddelde jaarlijkse energie-uitgaven voor standaardgebruik, gebaseerd op de energieprijzen van 2021: tussen € 2439 en € 3299. Sébastien Pouey (EI) Handelsagent - RSAC-nummer: 421 883 828 - PAU.
Features:
- Balcony
- Garden
- Terrace