PICTURES ARE LOADING...
House & Single-family home (For sale)
Reference:
EDEN-T96406591
/ 96406591
Reference:
EDEN-T96406591
Country:
PL
City:
Zmudz
Postal code:
22
Category:
Residential
Listing type:
For sale
Property type:
House & Single-family home
Property size:
3,983 sqft
Lot size:
41,441 sqft
Rooms:
6
Bedrooms:
1
Bathrooms:
1
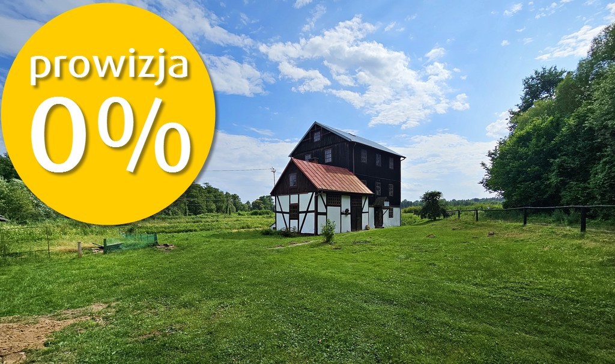

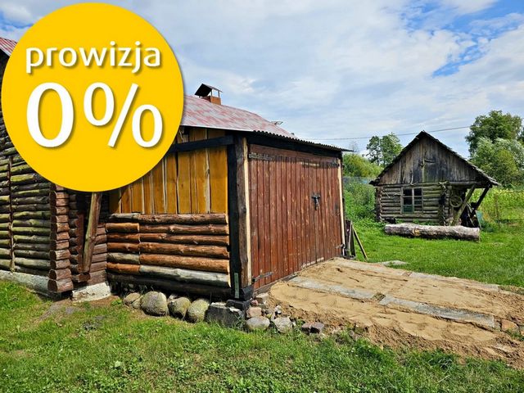

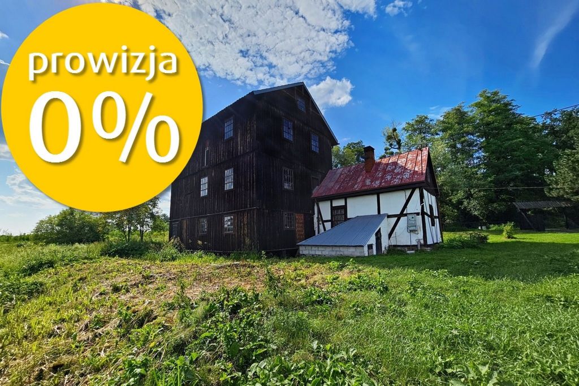
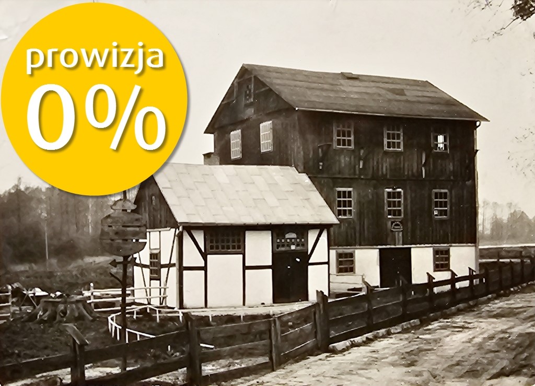
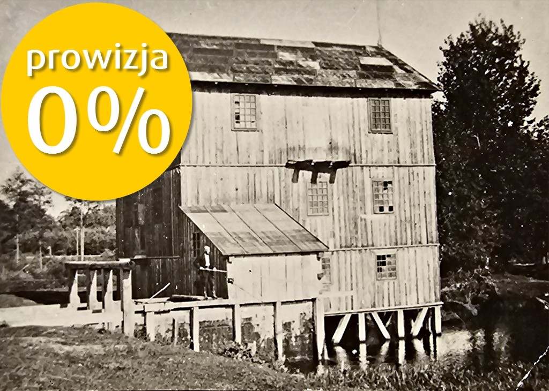
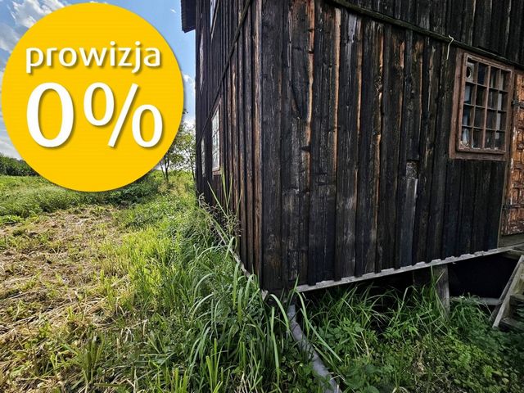
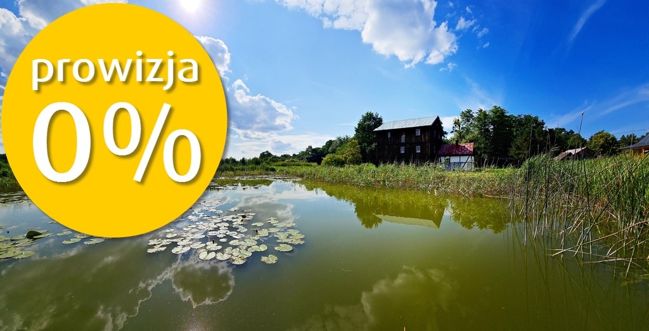

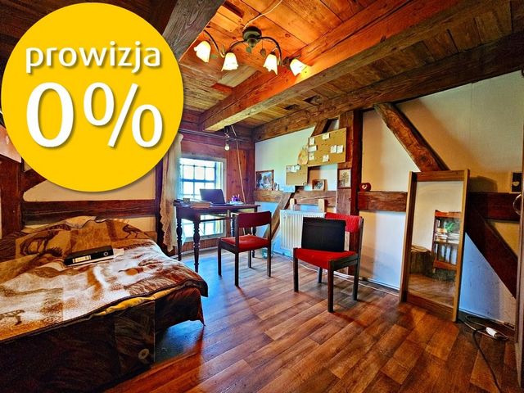
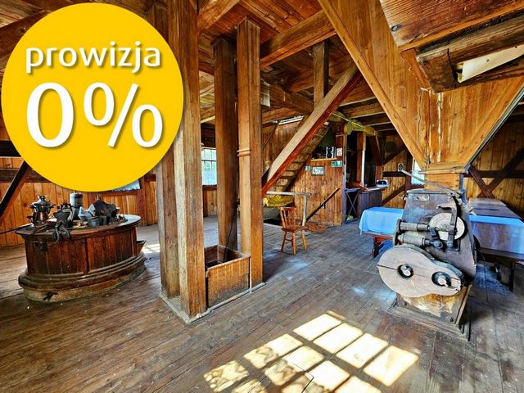
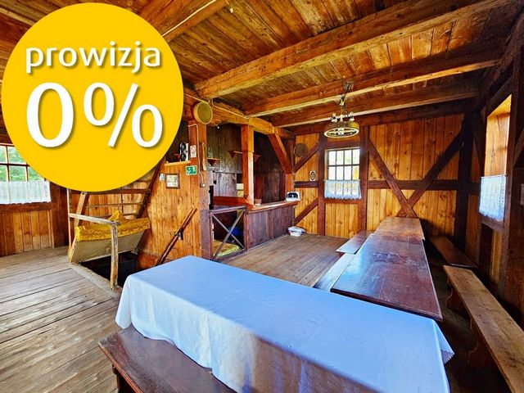
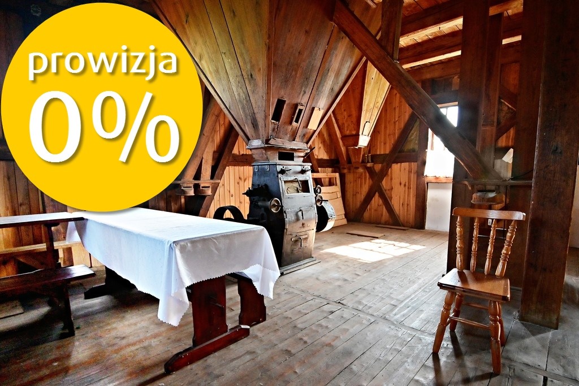
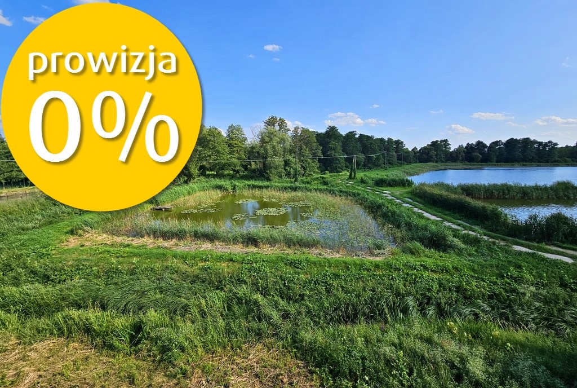
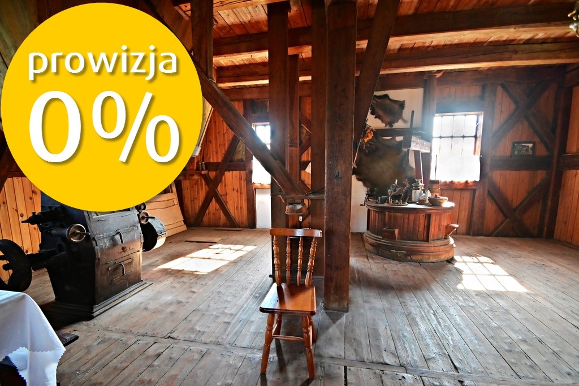




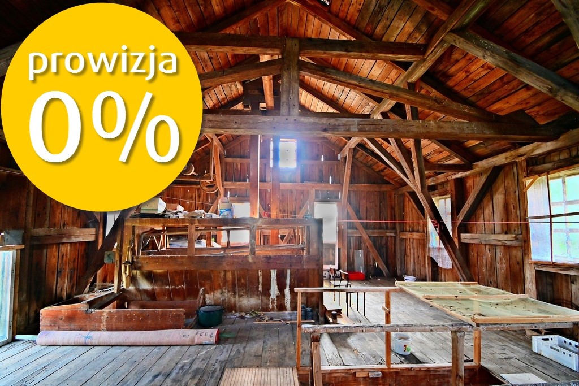

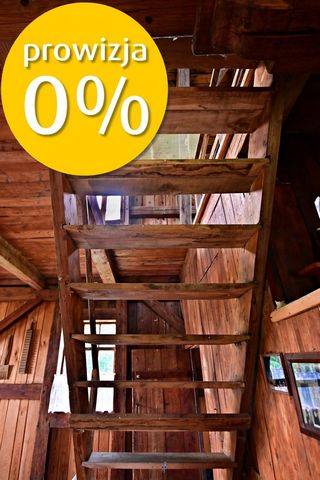
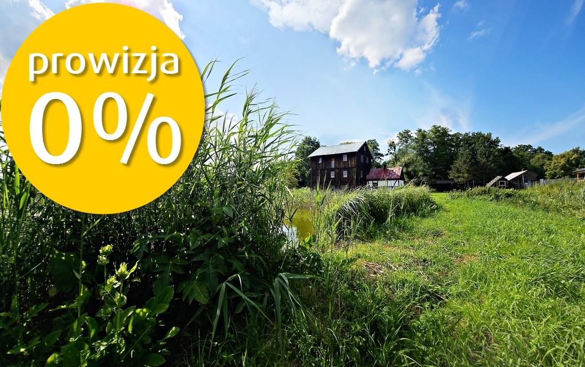
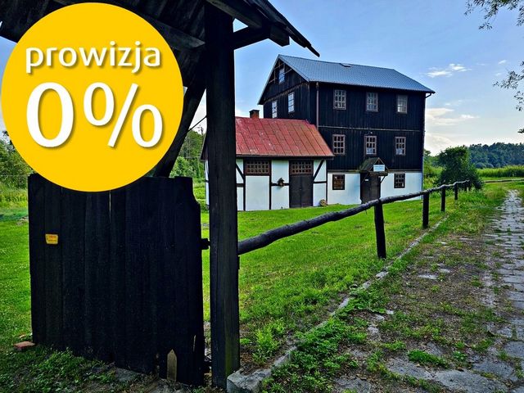
A plot of land with an area of less than 39 ares, spread on a plan similar to a trapezoid, on which there is a historic wooden mill from 1918 with a brick annex from 1940. The mill has a residential function, although in its history it was also adapted as an inn. Its rustic interiors have been partially finished, preserving the original character of the water mill. Elements of the mill mechanism have been left behind, which give the rooms an unusual atmosphere. The whole is a very interesting offer, giving you the opportunity to make your own interior design, and thus adjust the building to your needs and preferences.
Most importantly, however, the mill buildings are located on a beautiful plot of land with a river and a pond, in the vicinity of the forest, two large water reservoirs of several hectares.
- WOULD YOU LIKE TO RELAX IN NATURE MORE OFTEN? DO YOU DREAM OF A PLOT OF LAND WITH ITS OWN BODY OF WATER? CALL! EASY AND QUICK ACCESS TO LARGER CITIES AND LOCATED ON THE CHEŁM-HRUBIESZÓW ROUTE WILL CERTAINLY MAKE IT EASIER FOR YOU TO MAKE A DECISION TO BUY THIS PROPERTY!! -
Key features:
- the third line of buildings - located in the depths, not by the provincial road itself
- access via a paved municipal road,
- the neighborhood consists of meadows, forests and groves, single-family houses, habitats and large ponds
- On the plot there are wooden and brick buildings and smaller wooden buildings, utility and recreational buildings.
-- NEW LOWER PRICE!! --
Mill:
Wooden building from 1918,
Adapted for residential use, in accordance with good standards and maintaining the character of the building, which makes it in very good technical condition.
Area: approx. 100 m² of built-up area (one floor) - total on three floors as much as 300 m² + additional space in the added brick part - approx. 70 m²
The interior of the mill consists of:
- from the ground floor divided into smaller spaces: a living room with a bedroom, a kitchen and numerous utility rooms left over from the former inn/restaurant
- the first floor is an open space with a separate bar and its facilities
- second floor - an extremely high room (with the possibility of dividing it into a floor and an attic), not divided into rooms
The whole provides a spacious place to live or rest on holiday.
In addition, there is a basement next to the building, which is an additional space that can be used as a warehouse or utility room.
Outbuilding/Recreational Buildings:
Two small wooden buildings that can be used as both utility rooms and recreational spaces, as one of them has a fireplace - which allows you to create a barbecue space.
In addition, on the plot there is a large pond with an overflow of about 10 ares, made on the basis of a water law permit. Currently, it is stocked with fish (carp), but it also gives the opportunity to swim (very clean water).
Physical features of the plot:
- area: approx. 3845 m² (approx. 38.45 are)
- Dimensions: 48 m wide x 97 m long
- Shape: Similar to a trapezoid
- Terrain: flat terrain
Media:
- current (phase electricity)
- water from our own intake - spring water
- septic tank
- gas - at the stage of the project carried out by the municipality
Location:
- plot in Pobołowice Kolonia, commune. Samogitia, Chełm County
- the property is located on a paved municipal road
- nearby forest, private ponds, meadows
- distance from the nearest shop: approx. 2km
- distance from the recreational reservoir Dębowy Las - about 2km
General condition of the entire property:
- interiors of the Mill - to be adapted,
- the plot is well-maintained, fenced on one side with a net, on the other with a wooden fence and open from the side of the ponds and the river
- stocked and well-maintained pond.
- CALL US AND MAKE AN APPOINTMENT FOR A PRESENTATION WHILE THE OFFER IS VALID!! -
The offered property is located in a quiet, peaceful and extremely green area away from the noise of cars. The plot has an irregular shape, which gives it a certain charm. On the plot there is a mill and utility and recreational buildings. The property is characterized by great potential, as it gives the possibility of finishing as you wish and developing the green space as you like best. The plot is partially fenced, which definitely increases its value, but above all, it has a lot of aesthetic values - it is well-maintained, has old plantings, is well planned (convenient and well-thought-out arrangement of buildings).
- THIS IS WHERE YOU WILL FIND PEACE AND QUIET - YOU WILL TAKE A BREAK FROM THE HUSTLE AND BUSTLE OF THE CITY AND GAIN THE ENERGY NECESSARY FOR LIFE!! -
If you are interested, we invite you to the presentation and for more information.
Olga Pijas
Piotr Bialek
Tel.
Mail:
Offer sent from ASARI CRM (asaricrm.com) View more View less Schöne Holzmühle mit Wohnbereich auf einem großen Grundstück mit Teich!!
Ein Grundstück mit einer Fläche von weniger als 39 Ar, verteilt auf einem trapezähnlichen Grundriss, auf dem sich eine historische Holzmühle aus dem Jahr 1918 mit einem gemauerten Anbau aus dem Jahr 1940 befindet. Die Mühle hat eine Wohnfunktion, obwohl sie in ihrer Geschichte auch als Gasthaus adaptiert wurde. Das rustikale Interieur wurde teilweise fertiggestellt, wobei der ursprüngliche Charakter der Wassermühle erhalten blieb. Übrig geblieben sind Elemente der Mühlenmechanik, die den Räumen eine ungewöhnliche Atmosphäre verleihen. Das Ganze ist ein sehr interessantes Angebot, das Ihnen die Möglichkeit gibt, Ihre eigene Inneneinrichtung zu gestalten und so das Gebäude an Ihre Bedürfnisse und Vorlieben anzupassen.
Am wichtigsten ist jedoch, dass sich die Mühlengebäude auf einem schönen Grundstück mit einem Fluss und einem Teich befinden, in der Nähe des Waldes, zwei große Wasserreservoirs von mehreren Hektar.
- MÖCHTEN SIE ÖFTER MAL IN DER NATUR ENTSPANNEN? TRÄUMEN SIE VON EINEM GRUNDSTÜCK MIT EIGENEM GEWÄSSER? RUFEN! DER EINFACHE UND SCHNELLE ZUGANG ZU GRÖSSEREN STÄDTEN UND DIE LAGE AN DER STRECKE CHEŁM-HRUBIESZÓW WIRD ES IHNEN SICHERLICH ERLEICHTERN, DIE ENTSCHEIDUNG FÜR DEN KAUF DIESER IMMOBILIE ZU TREFFEN!! -
Hauptmerkmale:
- die dritte Reihe von Gebäuden - in der Tiefe, nicht an der Provinzstraße selbst
- Zufahrt über eine asphaltierte Gemeindestraße,
- die Nachbarschaft besteht aus Wiesen, Wäldern und Hainen, Einfamilienhäusern, Habitaten und großen Teichen
- Auf dem Grundstück befinden sich Holz- und Ziegelgebäude und kleinere Holzgebäude, Versorgungs- und Freizeitgebäude.
-- NEUER NIEDRIGERER PREIS!! --
Mühle:
Holzgebäude aus dem Jahr 1918,
Angepasst für Wohnzwecke, in Übereinstimmung mit guten Standards und unter Beibehaltung des Charakters des Gebäudes, wodurch es sich in einem sehr guten technischen Zustand befindet.
Fläche: ca. 100 m² bebaute Fläche (eine Etage) - insgesamt auf drei Etagen bis zu 300 m² + zusätzliche Fläche im aufgebauten Ziegelteil - ca. 70 m²
Das Innere der Mühle besteht aus:
- vom Erdgeschoss aus in kleinere Räume unterteilt: ein Wohnzimmer mit Schlafzimmer, eine Küche und zahlreiche Hauswirtschaftsräume, die vom ehemaligen Gasthaus/Restaurant übrig geblieben sind
- Der erste Stock ist ein offener Raum mit einer separaten Bar und ihren Einrichtungen
- zweiter Stock - ein extrem hoher Raum (mit der Möglichkeit, ihn in eine Etage und einen Dachboden zu unterteilen), nicht in Zimmer unterteilt
Das Ganze bietet einen geräumigen Ort zum Wohnen oder Ausruhen im Urlaub.
Darüber hinaus befindet sich neben dem Gebäude ein Keller, der ein zusätzlicher Raum ist, der als Lager oder Hauswirtschaftsraum genutzt werden kann.
Nebengebäude/Freizeitbauten:
Zwei kleine Holzgebäude, die sowohl als Hauswirtschaftsräume als auch als Erholungsräume genutzt werden können, da eines von ihnen über einen Kamin verfügt - mit dem Sie einen Grillplatz schaffen können.
Darüber hinaus befindet sich auf dem Grundstück ein großer Teich mit einem Überlauf von ca. 10 Ar, der auf der Grundlage einer wasserrechtlichen Genehmigung angelegt wurde. Derzeit ist es mit Fischen (Karpfen) besetzt, bietet aber auch die Möglichkeit zum Schwimmen (sehr sauberes Wasser).
Physische Merkmale des Grundstücks:
- Fläche: ca. 3845 m² (ca. 38,45 m²)
- Abmessungen: 48 m breit x 97 m lang
- Form: Ähnlich wie ein Trapez
- Gelände: flaches Gelände
Medien:
- Strom (Phasenelektrizität)
- Wasser aus eigener Entnahme - Quellwasser
-Klärbehälter
- Gas - in der Phase des von der Gemeinde durchgeführten Projekts
Ort:
- Grundstück in Pobołowice Kolonia, Gemeinde. Samogitien, Powiat Chełm
- Die Unterkunft befindet sich an einer asphaltierten Gemeindestraße
- nahegelegener Wald, private Teiche, Wiesen
- Entfernung zum nächsten Geschäft: ca. 2km
- Entfernung vom Freizeitstausee Dębowy Las - ca. 2 km
Allgemeiner Zustand der gesamten Immobilie:
- Innenräume der Mühle - anzupassen,
- Das Grundstück ist gut gepflegt, auf der einen Seite mit einem Netz, auf der anderen mit einem Holzzaun eingezäunt und von der Seite der Teiche und des Flusses offen
- Bestückter und gepflegter Teich.
- RUFEN SIE UNS AN UND VEREINBAREN SIE EINEN TERMIN FÜR EINE PRÄSENTATION, SOLANGE DAS ANGEBOT GÜLTIG IST!! -
Die angebotene Immobilie befindet sich in einer ruhigen, friedlichen und äußerst grünen Gegend abseits des Autolärms. Das Grundstück hat eine unregelmäßige Form, was ihm einen gewissen Charme verleiht. Auf dem Grundstück befinden sich eine Mühle und Versorgungs- und Freizeitgebäude. Das Anwesen zeichnet sich durch ein großes Potenzial aus, da es die Möglichkeit bietet, die Grünfläche nach Ihren Wünschen zu gestalten und zu entwickeln, wie es Ihnen am besten gefällt. Das Grundstück ist teilweise eingezäunt, was seinen Wert definitiv steigert, aber vor allem hat es viele ästhetische Werte - es ist gut gepflegt, hat alte Bepflanzungen, ist gut geplant (bequeme und gut durchdachte Anordnung der Gebäude).
- HIER FINDEN SIE RUHE - SIE NEHMEN SICH EINE PAUSE VOM TRUBEL DER STADT UND GEWINNEN DIE NÖTIGE ENERGIE FÜR DAS LEBEN!! -
Bei Interesse laden wir Sie herzlich zur Präsentation und für weitere Informationen ein.
Olga Pijas
Piotr Bialek
Tel.
Post:
Angebot von ASARI CRM gesendet (asaricrm.com) Prachtige houten MOLEN met woongedeelte op een groot perceel met vijver!!
Een perceel grond met een oppervlakte van minder dan 39 are, verspreid op een plan vergelijkbaar met een trapezium, waarop zich een historische houten molen uit 1918 met een bakstenen bijgebouw uit 1940 bevindt. De molen heeft een woonfunctie, hoewel hij in zijn geschiedenis ook als herberg is aangepast. Het rustieke interieur is gedeeltelijk afgewerkt, waardoor het oorspronkelijke karakter van de watermolen behouden is gebleven. Elementen van het molenmechanisme zijn achterwege gelaten, die de kamers een ongewone sfeer geven. Het geheel is een zeer interessant aanbod, dat u de mogelijkheid geeft om uw eigen interieurontwerp te maken, en zo het gebouw aan te passen aan uw wensen en voorkeuren.
Het belangrijkste is echter dat de molengebouwen zich bevinden op een prachtig stuk grond met een rivier en een vijver, in de buurt van het bos, twee grote waterreservoirs van enkele hectaren.
- WIL JE VAKER ONTSPANNEN IN DE NATUUR? DROOMT U VAN EEN STUK GROND MET EEN EIGEN WATERLICHAAM? ROEPEN! GEMAKKELIJKE EN SNELLE TOEGANG TOT GROTERE STEDEN EN GELEGEN OP DE ROUTE CHEŁM-HRUBIESZÓW ZAL HET ZEKER GEMAKKELIJKER VOOR U MAKEN OM EEN BESLISSING TE NEMEN OM DEZE WONING TE KOPEN!! -
Belangrijkste kenmerken:
- de derde rij gebouwen - gelegen in de diepte, niet aan de provinciale weg zelf
- toegang via een verharde gemeenteweg,
- de wijk bestaat uit weilanden, bossen en bosjes, eengezinswoningen, leefgebieden en grote vijvers
- Op het perceel bevinden zich houten en bakstenen gebouwen en kleinere houten gebouwen, utiliteits- en recreatiegebouwen.
-- NIEUWE LAGERE PRIJS!! --
Molen:
Houten gebouw uit 1918,
Aangepast voor residentieel gebruik, in overeenstemming met goede normen en met behoud van het karakter van het gebouw, waardoor het in zeer goede technische staat verkeert.
Oppervlakte: ca. 100 m² bebouwde oppervlakte (één verdieping) - totaal op drie verdiepingen maar liefst 300 m² + extra ruimte in het toegevoegde bakstenen gedeelte - ca. 70 m²
Het interieur van de molen bestaat uit:
- vanaf de begane grond opgedeeld in kleinere ruimtes: een woonkamer met een slaapkamer, een keuken en tal van bijkeukens overgebleven van de voormalige herberg/restaurant
- de eerste verdieping is een open ruimte met een aparte bar en de bijbehorende faciliteiten
- tweede verdieping - een extreem hoge kamer (met de mogelijkheid om deze op te delen in een verdieping en een zolder), niet verdeeld in kamers
Het geheel biedt een ruime plek om te wonen of uit te rusten op vakantie.
Daarnaast is er een kelder naast het gebouw, dit is een extra ruimte die gebruikt kan worden als magazijn of bijkeuken.
Bijgebouw/Recreatie Gebouwen:
Twee kleine houten gebouwen die zowel als bijkeuken als recreatieruimte kunnen worden gebruikt, aangezien een van hen een open haard heeft - waarmee u een barbecueruimte kunt creëren.
Daarnaast is er op het perceel een grote vijver met een overloop van ongeveer 10 are, gemaakt op basis van een waterwetvergunning. Momenteel is het gevuld met vis (karper), maar het geeft ook de mogelijkheid om te zwemmen (zeer schoon water).
Fysieke kenmerken van het perceel:
- Oppervlakte: ca. 3845 m² (ca. 38,45 are )
- Afmetingen: 48 m breed x 97 m lang
- Vorm: Vergelijkbaar met een trapezium
- Terrein: vlak terrein
Media:
- stroom (fase elektriciteit)
- water uit eigen inname - bronwater
- septic tank
- gas - in het stadium van het project dat door de gemeente wordt uitgevoerd
Plaats:
- perceel in Pobołowice Kolonia, gemeente. Samogitia, provincie Chełm
- de woning is gelegen aan een verharde gemeentelijke weg
- nabijgelegen bos, privévijvers, weilanden
- afstand tot dichtstbijzijnde winkel: ca. 2 km
- afstand van het recreatiestuwmeer Dębowy Las - ongeveer 2 km
Algemene staat van het gehele pand:
- interieurs van de molen - aan te passen,
- het perceel is goed onderhouden, aan de ene kant omheind met een net, aan de andere kant met een houten hek en open vanaf de kant van de vijvers en de rivier
- Gevulde en goed onderhouden vijver.
- BEL ONS EN MAAK EEN AFSPRAAK VOOR EEN PRESENTATIE ZOLANG DE OFFERTE GELDIG IS!! -
De aangeboden woning is gelegen in een rustige, vredige en zeer groene omgeving, weg van het lawaai van auto's. Het perceel heeft een onregelmatige vorm, wat het een zekere charme geeft. Op het perceel staat een molen en utiliteits- en recreatiegebouwen. Het pand wordt gekenmerkt door een groot potentieel, omdat het de mogelijkheid biedt om af te werken zoals u wilt en de groene ruimte te ontwikkelen zoals u dat het beste vindt. Het perceel is gedeeltelijk omheind, wat de waarde zeker verhoogt, maar bovenal heeft het veel esthetische waarden - het is goed onderhouden, heeft oude beplanting, is goed gepland (handige en goed doordachte opstelling van gebouwen).
- HIER VINDT U RUST EN STILTE - U NEEMT EEN PAUZE VAN DE DRUKTE VAN DE STAD EN KRIJGT DE ENERGIE DIE NODIG IS VOOR HET LEVEN!! -
Als u geïnteresseerd bent, nodigen wij u uit voor de presentatie en voor meer informatie.
Olga Pijas
Piotr Bialek
Tel.
Post:
Aanbieding verzonden vanuit ASARI CRM (asaricrm.com) Piękny drewniany MŁYN z częścią mieszkalną na dużej działce ze stawem!!
Działka o powierzchni niespełna 39 arów rozpostarta na planie zbliżonym do trapezu, na której znajduje się zabytkowy drewniany młyn z 1918 roku wraz z murowaną przybudówką z roku 1940. Młyn pełni funkcję mieszkalną choć w swojej historii adoptowany był również na karczmę. Jego rustykalne wnętrza w części zostały wykończone, z zachowaniem oryginalnego charakteru młyna wodnego. Pozostawione zostały elementy mechanizmu młyna, które nadają pomieszczeniom niezwykłego klimatu. Całość stanowi bardzo interesującą ofertę, dającą możliwość wykonania własnej aranżacji wnętrz, a tym samym dopasowania budynku do swoich potrzeb i upodobań.
Co jednak najważniejsze - zabudowania młyńskie posadowione są na przepięknej działce z rzeczką i stawem, w okolicy lasu, dwóch dużych kilkuhektarowych zbiorników wodnych.
- CHCIAŁBYŚ ODPOCZYWAĆ CZĘŚCIEJ NA ŁONIE NATURY? MARZY CI SIĘ DZIAŁKA Z WŁASNYM AKWENEM WODNYM? ZADZWOŃ! ŁATWY I SZYBKIM DOJAZD DO WIĘKSZYCH MIAST I POŁOŻONIE PRZY TRASIE CHEŁM-HRUBIESZÓW, Z PEWNOŚCIĄ UŁATWI CI PODJĘCIE DECYZJI O ZAKUPIE TEJ NIERUCHOMOŚCI!! -
Najważniejsze cechy:
- trzecia linia zabudowy - położenie w głębi, a nie przy samej drodze wojewódzkiej
- dojazd utwardzoną drogą gminną,
- sąsiedztwo stanowią łąki, lasy i zagajniki, domy jednorodzinne, siedliska oraz duże stawy
- na działce znajduje się zabudowa drewniano-murowana oraz mniejsza zabudowa drewniana budynki gospodarczo-rekreacyjne.
-- NOWA NIŻSZA CENA!! --
Młyn:
Budynek drewniany z roku 1918,
zaadoptowany do funkcji mieszkalnej, zgodnie z dobrymi standardami i zachowaniem charakteru budynku, co sprawia, że jest w bardzo dobrym stanie technicznym.
Powierzchnia: ok 100 m² powierzchni zabudowy (jedno piętro) - razem na trzech piętrach aż 300 m² + dodatkowa przestrzeń w dobudowanej części murowanej - około 70 m²
Wnętrze młyna składa się:
- z parteru podzielonego na mniejsze przestrzenie: salon z sypialnię, kuchnię oraz liczne pomieszczenia gospodarcze pozostałe po dawnej karczmie/restauracji
- pierwszego piętra stanowiącego otwartą przestrzeń z wydzielonym barem i jego zapleczem
- drugiego piętra - niezwykle wysokiego pomieszczenia (z możliwością podziału na piętro i poddasze), niepodzielonego na pomieszczenia
Całość zapewnia przestronne i miejsce do mieszkania czy odpoczynku wakacyjnego.
Dodatkowo, przy budynku usytuowana jest piwnica, stanowiąca dodatkową przestrzeń, która może zostać wykorzystana jako magazyn lub pomieszczenie gospodarcze.
Budynki gospodarcze / rekreacyjne:
Dwa niewielkie budynki drewniane mogące pełnić funkcję zarówno pomieszczeń gospodarczych jaki i przestrzeni rekreacyjnych gdyż w jednym z nich wymurowane jest palenisko - co pozwala stworzyć przestrzeń grillową.
Dodatkowo na działce znajduje się spory staw z przelewem o powierzchni około 10ar, wykonany na podstawie pozwolenia wodno-prawnego. Obecnie jest zarybiony (karpie), ale daje też możliwość kąpieli (bardzo czysta woda).
Cechy fizyczne działki:
- powierzchnia: ok 3845 m² (ok 38,45 ar)
- wymiary: 48 m szer. x 97 m dł.
- kształt: zbliżony do trapezu
- ukształtowanie: teren płaski
Media:
- prąd (elektryczność fazowa)
- woda z własnego ujęcia - woda źródlana
- szambo bezodpływowe
- gaz - na etapie projektu wykonywanego przez gminę
Lokalizacja:
- działka w miejscowości Pobołowice Kolonia, gm. Żmudź, powiat chełmski
- nieruchomość zlokalizowana przy utwardzonej drodze gminnej
- w pobliżu las, stawy prywatne, łąki
- odległość od najbliższego sklepu: ok 2km
- odległość od zbiornika rekreacyjnego Dębowy Las - około 2km
Ogólny stan całej nieruchomości:
- wnętrza Młyna - do adaptacji,
- działka zadbana, ogrodzona z jednej strony siatką, z drugiej płotem drewnianym i otwarta od strony stawów i rzeki
- zarybiony i zadbany staw.
- DZWOŃ I UMÓW SIĘ NA PREZENTACJĘ PÓKI OFERTA JEST AKTUALNA!! -
Oferowana nieruchomość znajduje się w cichej, spokojnej i niezwykle zielonej okolicy z dala od szumu samochodów. Działka ma kształt nieregularny co nadaje jej pewnego uroku. Na działce znajduje się Młyn oraz budynki gospodarczo-rekreacyjne. Nieruchomość charakteryzuje się dużym potencjałem, gdyż daje możliwości wykończenia według własnego uznania i zagospodarowania przestrzeni zielonej tak jak lubimy najbardziej. Działka jest częściowo ogrodzona co zdecydowanie podnosi jej wartość, ale przede wszystkim posiada niezwykle wiele walorów estetycznych - jest zadbana, posiada stare nasadzenia, jest dobrze rozplanowana (wygodne i przemyślane rozmieszczenie budynków).
- TO TU ZNAJDZIESZ CISZĘ I SPOKÓJ - ODPOCZNIESZ OD ZGIEŁKU MIASTA I NABIERZESZ NIEZBĘDNEJ DO ŻYCIA ENERGII!! -
Wszystkich zainteresowanych zapraszamy na prezentację oraz po więcej informacji.
Olga Pijas
Piotr Białek
tel.
mail:
Oferta wysłana z programu dla biur nieruchomości ASARI CRM (asaricrm.com) Beautiful wooden MILL with living area on a large plot with a pond!!
A plot of land with an area of less than 39 ares, spread on a plan similar to a trapezoid, on which there is a historic wooden mill from 1918 with a brick annex from 1940. The mill has a residential function, although in its history it was also adapted as an inn. Its rustic interiors have been partially finished, preserving the original character of the water mill. Elements of the mill mechanism have been left behind, which give the rooms an unusual atmosphere. The whole is a very interesting offer, giving you the opportunity to make your own interior design, and thus adjust the building to your needs and preferences.
Most importantly, however, the mill buildings are located on a beautiful plot of land with a river and a pond, in the vicinity of the forest, two large water reservoirs of several hectares.
- WOULD YOU LIKE TO RELAX IN NATURE MORE OFTEN? DO YOU DREAM OF A PLOT OF LAND WITH ITS OWN BODY OF WATER? CALL! EASY AND QUICK ACCESS TO LARGER CITIES AND LOCATED ON THE CHEŁM-HRUBIESZÓW ROUTE WILL CERTAINLY MAKE IT EASIER FOR YOU TO MAKE A DECISION TO BUY THIS PROPERTY!! -
Key features:
- the third line of buildings - located in the depths, not by the provincial road itself
- access via a paved municipal road,
- the neighborhood consists of meadows, forests and groves, single-family houses, habitats and large ponds
- On the plot there are wooden and brick buildings and smaller wooden buildings, utility and recreational buildings.
-- NEW LOWER PRICE!! --
Mill:
Wooden building from 1918,
Adapted for residential use, in accordance with good standards and maintaining the character of the building, which makes it in very good technical condition.
Area: approx. 100 m² of built-up area (one floor) - total on three floors as much as 300 m² + additional space in the added brick part - approx. 70 m²
The interior of the mill consists of:
- from the ground floor divided into smaller spaces: a living room with a bedroom, a kitchen and numerous utility rooms left over from the former inn/restaurant
- the first floor is an open space with a separate bar and its facilities
- second floor - an extremely high room (with the possibility of dividing it into a floor and an attic), not divided into rooms
The whole provides a spacious place to live or rest on holiday.
In addition, there is a basement next to the building, which is an additional space that can be used as a warehouse or utility room.
Outbuilding/Recreational Buildings:
Two small wooden buildings that can be used as both utility rooms and recreational spaces, as one of them has a fireplace - which allows you to create a barbecue space.
In addition, on the plot there is a large pond with an overflow of about 10 ares, made on the basis of a water law permit. Currently, it is stocked with fish (carp), but it also gives the opportunity to swim (very clean water).
Physical features of the plot:
- area: approx. 3845 m² (approx. 38.45 are)
- Dimensions: 48 m wide x 97 m long
- Shape: Similar to a trapezoid
- Terrain: flat terrain
Media:
- current (phase electricity)
- water from our own intake - spring water
- septic tank
- gas - at the stage of the project carried out by the municipality
Location:
- plot in Pobołowice Kolonia, commune. Samogitia, Chełm County
- the property is located on a paved municipal road
- nearby forest, private ponds, meadows
- distance from the nearest shop: approx. 2km
- distance from the recreational reservoir Dębowy Las - about 2km
General condition of the entire property:
- interiors of the Mill - to be adapted,
- the plot is well-maintained, fenced on one side with a net, on the other with a wooden fence and open from the side of the ponds and the river
- stocked and well-maintained pond.
- CALL US AND MAKE AN APPOINTMENT FOR A PRESENTATION WHILE THE OFFER IS VALID!! -
The offered property is located in a quiet, peaceful and extremely green area away from the noise of cars. The plot has an irregular shape, which gives it a certain charm. On the plot there is a mill and utility and recreational buildings. The property is characterized by great potential, as it gives the possibility of finishing as you wish and developing the green space as you like best. The plot is partially fenced, which definitely increases its value, but above all, it has a lot of aesthetic values - it is well-maintained, has old plantings, is well planned (convenient and well-thought-out arrangement of buildings).
- THIS IS WHERE YOU WILL FIND PEACE AND QUIET - YOU WILL TAKE A BREAK FROM THE HUSTLE AND BUSTLE OF THE CITY AND GAIN THE ENERGY NECESSARY FOR LIFE!! -
If you are interested, we invite you to the presentation and for more information.
Olga Pijas
Piotr Bialek
Tel.
Mail:
Offer sent from ASARI CRM (asaricrm.com) Belle bobine en bois avec salon sur un grand terrain avec un étang !!
Une parcelle de terrain d’une superficie inférieure à 39 ares, étalée sur un plan semblable à un trapèze, sur laquelle se trouve un moulin en bois historique de 1918 avec une annexe en brique de 1940. Le moulin a une fonction résidentielle, bien que dans son histoire, il ait également été adapté en auberge. Ses intérieurs rustiques ont été partiellement finis, préservant le caractère original du moulin à eau. Des éléments du mécanisme du moulin ont été laissés sur place, ce qui donne aux pièces une atmosphère inhabituelle. L’ensemble est une offre très intéressante, vous donnant la possibilité de faire votre propre décoration intérieure, et ainsi d’ajuster le bâtiment à vos besoins et préférences.
Mais surtout, les bâtiments du moulin sont situés sur un beau terrain avec une rivière et un étang, à proximité de la forêt, deux grands réservoirs d’eau de plusieurs hectares.
- AIMERIEZ-VOUS VOUS DÉTENDRE PLUS SOUVENT DANS LA NATURE ? VOUS RÊVEZ D’UN TERRAIN AVEC SON PROPRE PLAN D’EAU ? APPELER! L’ACCÈS FACILE ET RAPIDE AUX GRANDES VILLES ET SITUÉ SUR LA ROUTE CHEŁM-HRUBIESZÓW VOUS FACILITERA CERTAINEMENT LA DÉCISION D’ACHETER CETTE PROPRIÉTÉ !! -
Caractéristiques principales :
- la troisième rangée de bâtiments - située dans les profondeurs, et non près de la route provinciale elle-même ;
- l’accès par une route communale goudronnée,
- le quartier se compose de prairies, de forêts et de bosquets, de maisons unifamiliales, d’habitats et de grands étangs
- Sur la parcelle, il y a des bâtiments en bois et en brique et des bâtiments en bois plus petits, des bâtiments utilitaires et récréatifs.
-- NOUVEAU PRIX INFÉRIEUR !! --
Moulin:
Bâtiment en bois de 1918,
Adapté à un usage résidentiel, conforme aux bonnes normes et en conservant le caractère du bâtiment, ce qui le rend en très bon état technique.
Surface : env. 100 m² de surface bâtie (un étage) - total sur trois étages jusqu’à 300 m² + espace supplémentaire dans la partie en brique ajoutée - env. 70 m²
L’intérieur du moulin se compose de :
- du rez-de-chaussée divisé en espaces plus petits : un salon avec une chambre, une cuisine et de nombreuses pièces de service laissées par l’ancienne auberge/restaurant
- Le premier étage est un espace ouvert avec un bar séparé et ses installations
- deuxième étage - une pièce extrêmement haute (avec la possibilité de la diviser en un étage et un grenier), non divisée en chambres
L’ensemble offre un lieu spacieux pour vivre ou se reposer en vacances.
De plus, il y a un sous-sol à côté du bâtiment, qui est un espace supplémentaire qui peut être utilisé comme entrepôt ou buanderie.
Dépendances/bâtiments récréatifs :
Deux petits bâtiments en bois qui peuvent être utilisés à la fois comme buanderies et espaces de loisirs, car l’un d’eux dispose d’une cheminée - ce qui vous permet de créer un espace barbecue.
De plus, sur la parcelle, il y a un grand étang avec un débordement d’environ 10 ares, réalisé sur la base d’un permis de la loi sur l’eau. Actuellement, il est peuplé de poissons (carpes), mais il donne aussi la possibilité de se baigner (eau très propre).
Caractéristiques physiques de la parcelle :
- Superficie : env. 3845 m² (env. 38,45 ares)
- Dimensions : 48 m de large x 97 m de long
- Forme : Semblable à un trapèze
- Terrain : terrain plat
Média:
- courant (électricité de phase)
- l’eau de notre propre prise d’eau - l’eau de source
-fosse septique
- gaz - au stade du projet réalisé par la commune
Emplacement:
- terrain à Pobołowice Kolonia, commune. Samogitia, judeţ de Chełm
- la propriété est située sur une route municipale asphaltée
- Forêt à proximité, étangs privés, prairies
- Distance du magasin le plus proche : env. 2 km
- distance du réservoir récréatif Dębowy Las - environ 2 km
État général de l’ensemble de la propriété :
- les intérieurs du Moulin - à adapter,
- la parcelle est bien entretenue, clôturée d’un côté avec un filet, de l’autre avec une clôture en bois et ouverte du côté des étangs et de la rivière
- Étang ensemencé et bien entretenu.
- APPELEZ-NOUS ET PRENEZ RENDEZ-VOUS POUR UNE PRÉSENTATION PENDANT QUE L’OFFRE EST VALABLE !! -
La propriété proposée est située dans un quartier calme, paisible et extrêmement verdoyant loin du bruit des voitures. La parcelle a une forme irrégulière, ce qui lui donne un certain charme. Sur la parcelle, il y a un moulin et des bâtiments utilitaires et récréatifs. La propriété se caractérise par un grand potentiel, car elle donne la possibilité de terminer comme vous le souhaitez et de développer l’espace vert comme vous le souhaitez. Le terrain est partiellement clôturé, ce qui augmente certainement sa valeur, mais surtout, il a beaucoup de valeurs esthétiques - il est bien entretenu, a de vieilles plantations, est bien planifié (disposition pratique et bien pensée des bâtiments).
- C’EST LÀ QUE VOUS TROUVEREZ LA PAIX ET LA TRANQUILLITÉ - VOUS FEREZ UNE PAUSE DANS L’AGITATION DE LA VILLE ET GAGNEREZ L’ÉNERGIE NÉCESSAIRE À LA VIE !! -
Si vous êtes intéressés, nous vous invitons à la présentation et pour plus d’informations.
Olga Pijas
Piotr Bialek
Tél.
Courrier:
Offre envoyée par ASARI CRM (asaricrm.com)