USD 1,129,320
4 bd
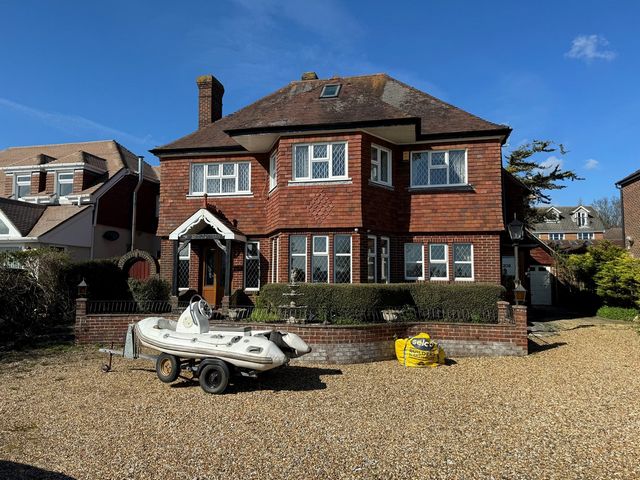

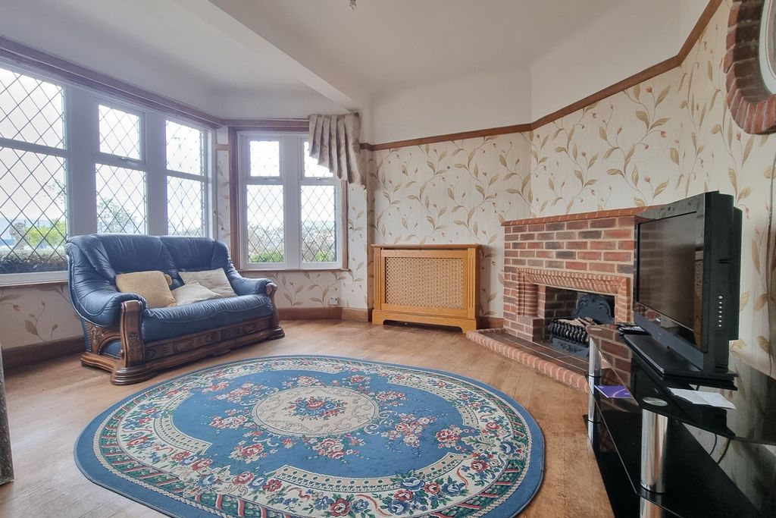


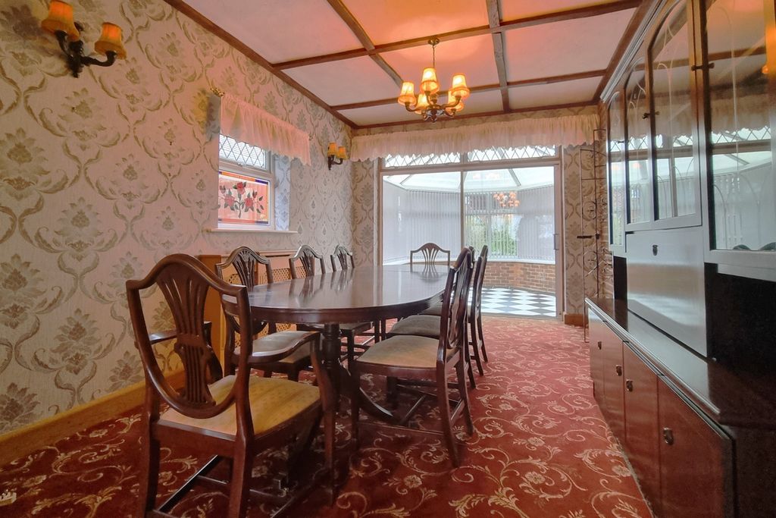
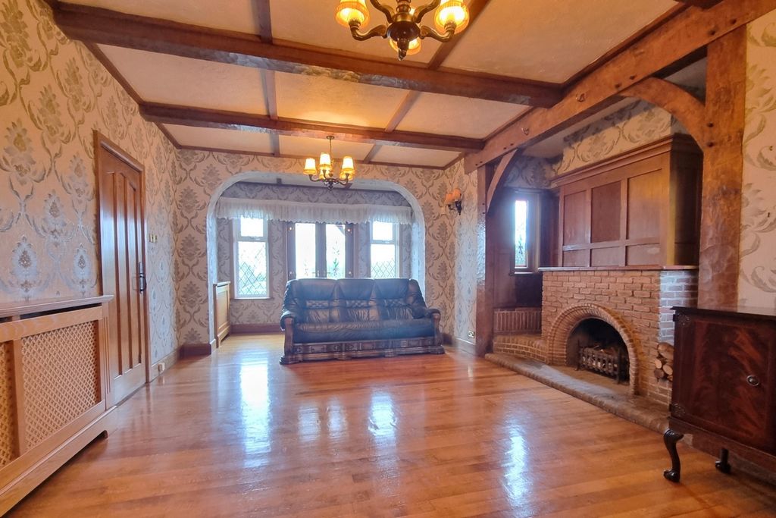



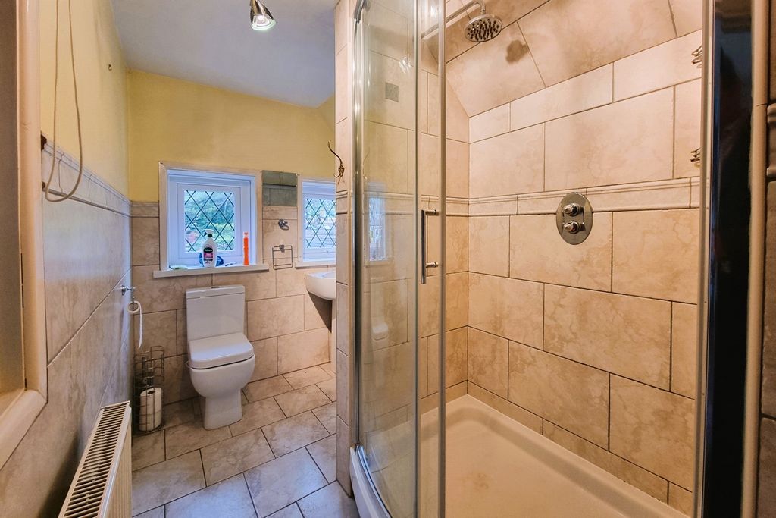

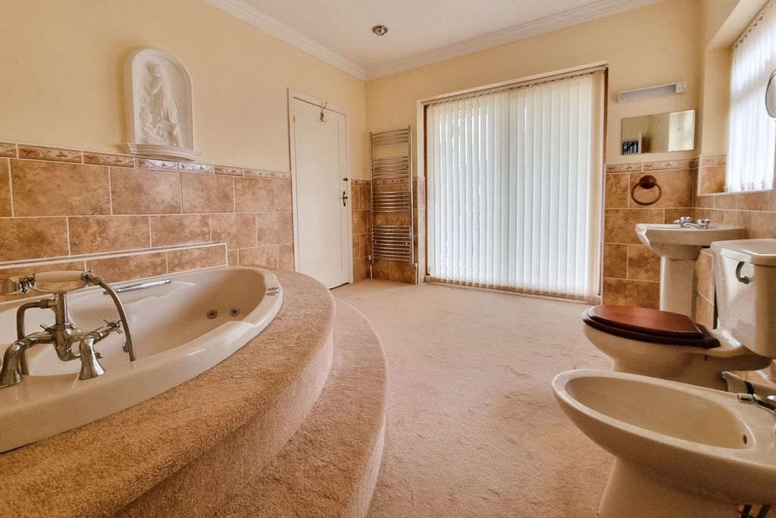

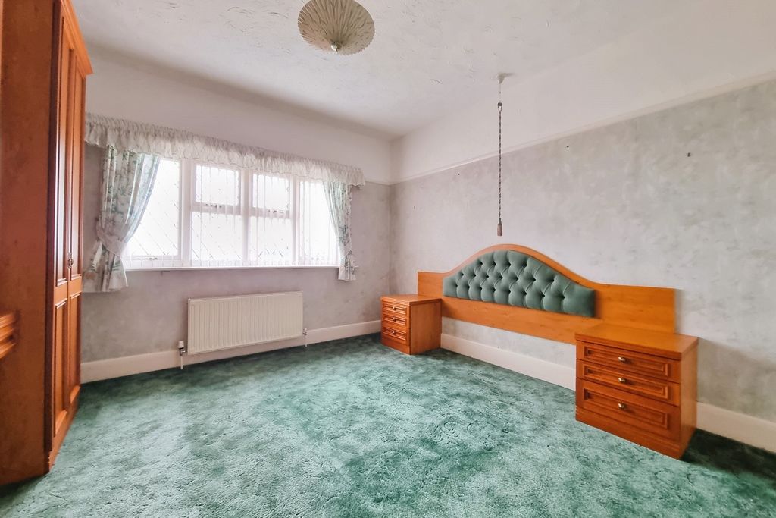


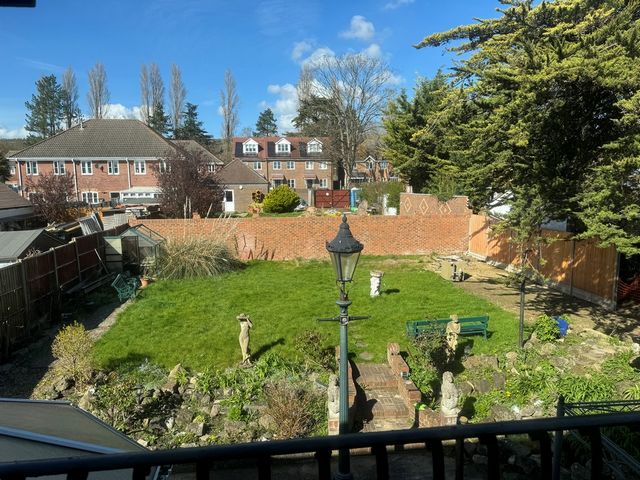

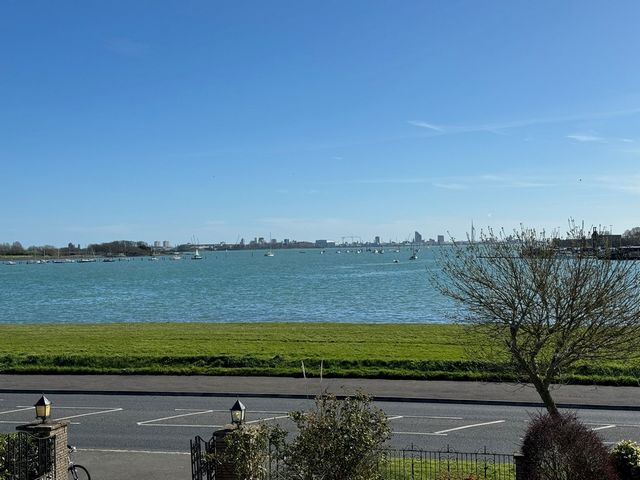

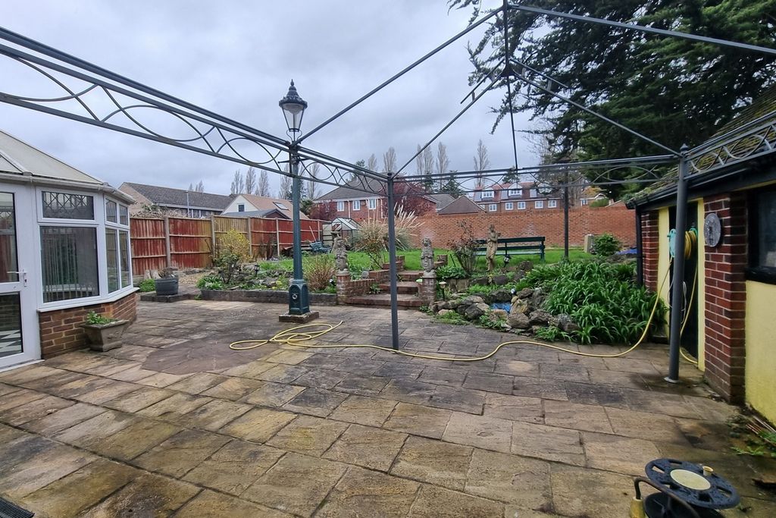

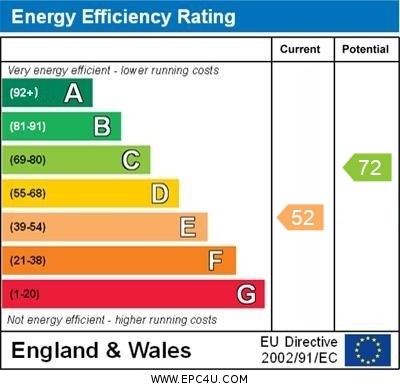
Breakfast area: Range of built-in storage cupboards, matching tiled flooring, tall contemporary style radiator, borrowed light circular window to hallway, door to:
OUTER LOBBY Utility area with washing machine point, double glazed window to rear aspect, double glazed door leading to rear garden, walk-in larder with range of shelving, window to rear aspect. FIRST FLOOR Large landing with leadlight double glazed window to rear aspect, doors to primary rooms, spiral staircase rising to top floor, two radiators, built-in louvre doored storage cupboard housing hot water cylinder (not tested), dimmer switch. SHOWER ROOM Ceramic tiled to half wall level, shower cubicle with curved panelled door, wall mounted controls, radiator, tiled flooring, low level w.c., double glazed windows to rear aspect, pedestal wash hand basin with mixer tap, ceiling spotlights. BEDROOM 4 11' 0" x 8' 10" (3.35m x 2.69m) Double glazed window to front aspect with views over Portchester Harbour and Castle and far reaching views towards The Spinnaker Tower and the Isle of Wight in the distance, range of built-in storage cupboards and drawer units, radiator, picture rail. BEDROOM 1 16' 0" into bay window x 11' 7" (4.88m x 3.53m) Double glazed bay window to front aspect with far reaching views over Portchester Harbour and Castle and far reaching views towards The Spinnaker Tower and the Isle of Wight in the distance with radiator under, range of built-in bedroom furniture including wardrobes with mirror fronted doors, headboard, bedside cabinets. BEDROOM 3 13' 3" x 12' 0" (4.04m x 3.66m) Double glazed window to front aspect with far reaching views over Portchester Harbour and Castle and far reaching views towards The Spinnaker Tower and the Isle of Wight in the distance with radiator under with radiator, range of built-in bedroom furniture including wardrobes, central dressing table, bedside cabinets, chest of drawers, textured ceiling, door to: EN-SUITE SHOWER ROOM Shower cubicle with sliding panelled door, low level w.c., pedestal wash hand basin, ceramic tiled surrounds, mirror, shaver point, wooden flooring. BEDROOM 2 23' 5" x 9' 8" (7.14m x 2.95m) With separate dressing area to one end. Double glazed window to rear aspect overlooking garden, radiator, range of built-in bedroom furniture including wardrobes, over bed storage, radiator, door to: JACK & JILL BATHROOM 11' 5" x 10' 3" (3.48m x 3.12m) Steps leading up to sunken corner bath with mixer tap, ceramic tiled to half wall level, bidet, low level w.c., pedestal wash hand basin, double glazed window to side aspect, mirror with shaver point and light, chrome heated towel rail, double glazed sliding door with full height window to one side leading to roof top terrace and balcony overlooking garden. TOP FLOOR Accessed via spiral staircase opening directly into: STORAGE/BEDROOM 5 15' 2" x 13' 4" (4.62m x 4.06m) Measurements taken from approximately 3'9" off floor level with eaves to front and rear ceiling restricting headroom. Double glazed skylight window to front aspect, double glazed dormer window to rear, access to loft storage space. OUTSIDE Directly to the rear is low patio area with side pedestrian gates, steps with rockeries to either side leading to raised lawned garden, the garden is enclosed by brick retaining wall and fence panelling on all sides. DETACHED GARAGE 21' 7" x 14' 5" (6.58m x 4.39m) Up and over door to front, side pedestrian door. AGENTS NOTES Council Tax Band F - Portsmouth City Council
Broadband – ASDL/FTTC Fibre Checker (openreach.com)
Flood Risk – Refer to - (GOV.UK (check-long-term-flood-risk.service.gov.uk)
Features:
- Garage
- Parking View more View less PROPERTY SUMMARY This impressive detached property overlooks Portchester Harbour, the Historic castle and has far reaching views towards Gunwharf Quays and the iconic Spinnaker Tower in the distance. The property is offered with no forward chain and provides extensive accommodation with 2739 sq ft of living space arranged over two primary floors including the loft space and comprises: hallway, living room, sitting room, dining room, conservatory, open plan L shaped kitchen/breakfast room and utility area on the ground floor with four bedrooms, an en-suite shower room, large family bathroom and separate shower room on the first floor with a further loft room (bedroom 5) accessible via a spiral staircase from the first floor landing. The house is set back from the road with a deep driveway with side pedestrian access, a garage and enclosed rear garden. Offered with gas fired central heating, double glazing and within easy access of commutable road links, shopping amenities, schools and recreation grounds, early viewing of this individually designed and built detached home is strongly recommended in order to appreciate both the accommodation an location on offer. ENTRANCE Brick retaining wall with soldier railings over, pillared gateway with double wrought iron gates leading to large shingle L shaped driveway to front of property with off road parking for numerous cars, curved brick retaining wall with wrought iron railings over leading to raised crazy paved patio, to the front of the house is a porched entrance with twin doors leading to sitting room, arched topped gateway to the left hand side leading to rear garden, to the right hand side of the property is driveway leading to garage, double glazed main front door with leadlight panels depicting house number leading to: PORCH Double glazed frosted leadlight windows to side aspect, original main front door with bulls eye glazed panel leading to: HALLWAY Double glazed window to side aspect, wooden flooring, radiator with cover over, wooden skirting boards and architraves, panelled doors to primary rooms, staircase rising to first floor. LIVING ROOM 21' 4" x 8' 10" increasing to 14'0" (6.5m x 2.69m) Double glazed window to front aspect with outstanding views over Portchester Harbour and Castle towards the Spinnaker Tower and No.1 Building in the distance, large bay window to front aspect with matching views and overlooking driveway, corner brick surround fireplace with matching mantle and hearth, two radiators with matching covers over, wooden flooring, infinity ceiling with picture rail, circular window to hallway providing borrowed light, dimmer switch. SITTING ROOM 21' 8" x 12' 0" (6.6m x 3.66m) Arched opening leading to dining room, wooden flooring, twin double glazed doors with leadlight stained glass panels to front aspect with outstanding views over Portchester Harbour and Castle towards the Spinnaker Tower and No.1 Building in the distance, radiator with cover over, textured ceiling with wooden beams, recessed chimney breast with brickette surround open fireplace and hearth with wooden panelling over, leadlight windows to either side, second radiator with cover over. Arched opening leading to: DINING ROOM 14' 4" x 10' 2" (4.37m x 3.1m) Arched opening leading from sitting room, double glazed leadlight window to side aspect with covered radiator under, wooden skirting boards, sliding double glazed door with full height panel to one side leading to: CONSERVATORY 12'2" x 10'3" Low brick retaining wall with double glazed windows on all aspects overlooking garden with double glazed door, tile effect flooring, polycarbonate glazed roof with central fan. KITCHEN/BREAKFAST ROOM 23' 9" x 9' 10" increasing to maximum 14'9" (7.24m x 3m) L shaped. Kitchen area: Range of matching wood fronted wall and floor units with roll top work surface, inset 1½ bowl enamel sink unit with mixer tap, ceramic tiled flooring, dual aspect double glazed windows to side and rear, two wall mounted cupboards with glazed doors, ceiling spotlights, range of drawer units, wine rack, free standing Rangemaster cooker with seven ring hob, glass canopy extractor hood, fan and light over.
Breakfast area: Range of built-in storage cupboards, matching tiled flooring, tall contemporary style radiator, borrowed light circular window to hallway, door to:
OUTER LOBBY Utility area with washing machine point, double glazed window to rear aspect, double glazed door leading to rear garden, walk-in larder with range of shelving, window to rear aspect. FIRST FLOOR Large landing with leadlight double glazed window to rear aspect, doors to primary rooms, spiral staircase rising to top floor, two radiators, built-in louvre doored storage cupboard housing hot water cylinder (not tested), dimmer switch. SHOWER ROOM Ceramic tiled to half wall level, shower cubicle with curved panelled door, wall mounted controls, radiator, tiled flooring, low level w.c., double glazed windows to rear aspect, pedestal wash hand basin with mixer tap, ceiling spotlights. BEDROOM 4 11' 0" x 8' 10" (3.35m x 2.69m) Double glazed window to front aspect with views over Portchester Harbour and Castle and far reaching views towards The Spinnaker Tower and the Isle of Wight in the distance, range of built-in storage cupboards and drawer units, radiator, picture rail. BEDROOM 1 16' 0" into bay window x 11' 7" (4.88m x 3.53m) Double glazed bay window to front aspect with far reaching views over Portchester Harbour and Castle and far reaching views towards The Spinnaker Tower and the Isle of Wight in the distance with radiator under, range of built-in bedroom furniture including wardrobes with mirror fronted doors, headboard, bedside cabinets. BEDROOM 3 13' 3" x 12' 0" (4.04m x 3.66m) Double glazed window to front aspect with far reaching views over Portchester Harbour and Castle and far reaching views towards The Spinnaker Tower and the Isle of Wight in the distance with radiator under with radiator, range of built-in bedroom furniture including wardrobes, central dressing table, bedside cabinets, chest of drawers, textured ceiling, door to: EN-SUITE SHOWER ROOM Shower cubicle with sliding panelled door, low level w.c., pedestal wash hand basin, ceramic tiled surrounds, mirror, shaver point, wooden flooring. BEDROOM 2 23' 5" x 9' 8" (7.14m x 2.95m) With separate dressing area to one end. Double glazed window to rear aspect overlooking garden, radiator, range of built-in bedroom furniture including wardrobes, over bed storage, radiator, door to: JACK & JILL BATHROOM 11' 5" x 10' 3" (3.48m x 3.12m) Steps leading up to sunken corner bath with mixer tap, ceramic tiled to half wall level, bidet, low level w.c., pedestal wash hand basin, double glazed window to side aspect, mirror with shaver point and light, chrome heated towel rail, double glazed sliding door with full height window to one side leading to roof top terrace and balcony overlooking garden. TOP FLOOR Accessed via spiral staircase opening directly into: STORAGE/BEDROOM 5 15' 2" x 13' 4" (4.62m x 4.06m) Measurements taken from approximately 3'9" off floor level with eaves to front and rear ceiling restricting headroom. Double glazed skylight window to front aspect, double glazed dormer window to rear, access to loft storage space. OUTSIDE Directly to the rear is low patio area with side pedestrian gates, steps with rockeries to either side leading to raised lawned garden, the garden is enclosed by brick retaining wall and fence panelling on all sides. DETACHED GARAGE 21' 7" x 14' 5" (6.58m x 4.39m) Up and over door to front, side pedestrian door. AGENTS NOTES Council Tax Band F - Portsmouth City Council
Broadband – ASDL/FTTC Fibre Checker (openreach.com)
Flood Risk – Refer to - (GOV.UK (check-long-term-flood-risk.service.gov.uk)
Features:
- Garage
- Parking OPIS OBIEKTU Ta imponująca wolnostojąca nieruchomość wychodzi na port Portchester, zabytkowy zamek i oferuje dalekie widoki na nabrzeża Gunwharf i kultową wieżę Spinnaker Tower w oddali. Nieruchomość jest oferowana bez łańcucha do przodu i zapewnia obszerne zakwaterowanie o powierzchni mieszkalnej 2739 stóp kwadratowych rozmieszczonej na dwóch głównych piętrach, w tym na poddaszu i składa się z: przedpokoju, salonu, salonu, jadalni, oranżerii, otwartej kuchni/pokoju śniadaniowego w kształcie litery L i części gospodarczej na parterze z czterema sypialniami, łazienką z prysznicem, Duża rodzinna łazienka i oddzielna łazienka z prysznicem na pierwszym piętrze z kolejnym pokojem na poddaszu (sypialnia 5) dostępnym spiralnymi schodami z podestu pierwszego piętra. Dom jest odsunięty od drogi z głębokim podjazdem z bocznym dostępem dla pieszych, garażem i ogrodzonym ogrodem z tyłu. Oferowane z centralnym ogrzewaniem gazowym, podwójnymi szybami i w łatwym dostępie do dojazdowych połączeń drogowych, sklepów, szkół i terenów rekreacyjnych, wczesne obejrzenie tego indywidualnie zaprojektowanego i zbudowanego domu wolnostojącego jest zdecydowanie zalecane, aby docenić zarówno zakwaterowanie, jak i lokalizację w ofercie. WEJŚCIE Ceglany mur oporowy z balustradami żołnierskimi, brama kolumnowa z podwójnymi bramami z kutego żelaza prowadząca do dużego gontu w kształcie litery L podjazd przed posesją z parkingiem terenowym dla wielu samochodów, zakrzywiony ceglany mur oporowy z balustradami z kutego żelaza prowadzący do podniesionego szalonego brukowanego patio, z przodu domu znajduje się wejście na ganek z podwójnymi drzwiami prowadzącymi do salonu, łukowata brama wjazdowa po lewej stronie prowadząca do tylnego ogrodu, po prawej stronie posesji znajduje się podjazd prowadzący do garażu, podwójnie przeszklone główne drzwi wejściowe z panelami ołowianymi przedstawiającymi numer domu prowadzący do: GANEK Podwójnie oszklone matowe okna ołowiane z boku, oryginalne główne drzwi wejściowe z przeszklonym panelem prowadzącym do: PRZEDPOKÓJ Okno z podwójnymi szybami na bok, drewniana podłoga, grzejnik z pokrywą, drewniane listwy przypodłogowe i opaski, płycinowe drzwi do głównych pomieszczeń, klatka schodowa wznosząca się na pierwsze piętro. SALON 21' 4" x 8' 10" wzrasta do 14'0" (6,5 m x 2,69 m) Podwójnie oszklone okno z przodu z wyjątkowym widokiem na port i zamek Portchester w kierunku Spinnaker Tower i budynku nr 1 w oddali, duży wykusz z przodu z pasującymi widokami i widokiem na podjazd, narożny ceglany kominek z dopasowanym płaszczem i paleniskiem, Dwa grzejniki z dopasowanymi osłonami, drewniana podłoga, sufit nieskończoności z szyną na zdjęcia, okrągłe okno do korytarza zapewniające pożyczone światło, ściemniacz. SALON 21' 8" x 12' 0" (6,6m x 3,66m) Łukowaty otwór prowadzący do jadalni, drewniana podłoga, podwójne drzwi z podwójnymi szybami z witrażami ołowianymi z przodu z pięknym widokiem na port i zamek Portchester w kierunku Spinnaker Tower i budynku nr 1 w oddali, grzejnik z pokrywą, teksturowany sufit z drewnianymi belkami, Komin wpuszczany w obudowę z cegłą, kominek otwarty i palenisko z drewnianą boazerią, okna ołowiane po obu stronach, drugi grzejnik z pokrywą. Łukowaty otwór prowadzący do: JADALNIA 14' 4" x 10' 2" (4,37m x 3,1m) Łukowaty otwór prowadzący z salonu, podwójnie oszklone okno ołowiane do bocznego aspektu z zakrytym grzejnikiem pod spodem, drewniane listwy przypodłogowe, przesuwne drzwi z podwójnymi szybami z panelem o pełnej wysokości z jednej strony prowadzące do: ORANŻERIA 12'2" x 10'3" Niska ceglana ściana oporowa z podwójnymi szybami z oknami z podwójnymi szybami ze wszystkich stron z widokiem na ogród z podwójnymi szybami, podłoga z efektem płytek, przeszklony dach z poliwęglanu z centralnym wentylatorem. KUCHNIA/SALA ŚNIADANIOWA 23' 9" x 9' 10" w kształcie litery L zwiększające się do maksymalnie 14'9" (7,24 m x 3 m). Część kuchenna: Asortyment dopasowanych meblościanek ściennych i podłogowych z drewnianym frontem z rolowaną powierzchnią roboczą, wpuszczany zlewozmywak emaliowany 11/2 komorowy z baterią, podłoga wyłożona płytkami ceramicznymi, podwójne okna z podwójnymi szybami z boku i z tyłu, dwie szafki wiszące z przeszklonymi drzwiami, reflektory sufitowe, gama komód, stojak na wino, wolnostojąca kuchenka Rangemaster z siedmiopalnikową płytą grzejną, Okap wyciągowy ze szklanym baldachimem, wentylator i światło.
Strefa śniadaniowa: Szereg szafek do zabudowy, dopasowana podłoga wyłożona kafelkami, wysoki grzejnik w nowoczesnym stylu, pożyczone okrągłe okno świetlne do przedpokoju, drzwi do:
HOL ZEWNĘTRZNY Pomieszczenie gospodarcze z pralką, okno z podwójnymi szybami od strony tylnej, drzwi z podwójnymi szybami prowadzące do tylnego ogrodu, spiżarnia z możliwością przejścia do regałów, okno od strony tylnej. PIERWSZE PIĘTRO Duży podest z podwójnym oknem z ołowianymi szybami z tyłu, drzwiami do pomieszczeń podstawowych, spiralnymi schodami wznoszącymi się na najwyższe piętro, dwoma grzejnikami, wbudowaną szafką do przechowywania z drzwiami żaluzjowymi, w której znajduje się zasobnik ciepłej wody (nie testowany), ściemniacz. ŁAZIENKA PRYSZNICOWA Wyłożona płytkami ceramicznymi do połowy ściany, kabina prysznicowa z zakrzywionymi drzwiami panelowymi, elementy sterujące naścienne, grzejnik, podłoga wyłożona kafelkami, niski poziom w.c., okna z podwójnymi szybami z tyłu, umywalka na cokole z baterią, reflektory sufitowe. SYPIALNIA 4 11' 0" x 8' 10" (3,35m x 2,69m) Podwójnie oszklone okno z przodu z widokiem na port i zamek Portchester oraz dalekosiężne widoki na Spinnaker Tower i Isle of Wight w oddali, szereg wbudowanych szafek i szuflad, grzejnik, szyna na zdjęcia. SYPIALNIA 1 16' 0" do wykuszu x 11' 7" (4,88m x 3,53m) Podwójnie oszklone okno wykuszowe z przodu z dalekim widokiem na port i zamek Portchester oraz dalekosiężne widoki na Spinnaker Tower i Isle of Wight w oddali z grzejnikiem pod spodem, szereg zabudowanych mebli do sypialni, w tym szafy z lustrzanymi drzwiami, wezgłowie, szafki nocne. SYPIALNIA 3 13' 3" x 12' 0" (4,04 m x 3,66 m) Podwójnie oszklone okno z przodu z dalekim widokiem na port i zamek Portchester oraz dalekosiężne widoki na Spinnaker Tower i Isle of Wight w oddali z grzejnikiem pod grzejnikiem, szereg zabudowanych mebli do sypialni, w tym szafy, centralna toaletka, szafki nocne, komoda, sufit teksturowany, drzwi do: ŁAZIENKA Z PRYSZNICEM Kabina prysznicowa z drzwiami przesuwnymi, niski poziom WC, umywalka na cokole, obramowanie płytkami ceramicznymi, lustro, golarka, podłoga drewniana. SYPIALNIA 2 23' 5" x 9' 8" (7,14m x 2,95m) Z oddzielną garderobą na jednym końcu. Podwójnie oszklone okno z tyłu z widokiem na ogród, grzejnik, szereg zabudowanych mebli do sypialni, w tym szafy, schowek nad łóżkiem, grzejnik, drzwi do: ŁAZIENKA JACK & JILL 11' 5" x 10' 3" (3,48m x 3,12m) Schody prowadzące do zatopionej wanny narożnej z baterią, wyłożoną płytkami ceramicznymi do połowy ściany, bidetem, niskim poziomem WC, umywalką na cokole, podwójnie oszklonym oknem z boku, lustrem z ostrzem golarki i światłem, chromowanym podgrzewanym wieszakiem na ręczniki, podwójnie oszklonymi drzwiami przesuwnymi z oknem o pełnej wysokości z jednej strony prowadzącym na taras na dachu i balkon z widokiem na ogród. NAJWYŻSZE PIĘTRO Wejście przez spiralne schody otwierające się bezpośrednio do: PRZECHOWYWANIE/SYPIALNIA 5 15' 2" x 13' 4" (4,62 m x 4,06 m) Pomiary wykonano od około 3'9" nad poziomem podłogi z okapem do przedniego i tylnego sufitu, ograniczając przestrzeń nad głową. Podwójnie oszklone okno dachowe z przodu, podwójnie oszklone okno lukarny z tyłu, dostęp do przestrzeni do przechowywania na poddaszu. NA ZEWNĄTRZ Bezpośrednio z tyłu znajduje się niskie patio z bocznymi bramami dla pieszych, schodami ze skalniakami po obu stronach prowadzącymi do ogrodu z podwyższonym trawnikiem, ogród jest otoczony ceglanym murem oporowym i panelami ogrodzeniowymi ze wszystkich stron. GARAŻ WOLNOSTOJĄCY 21' 7" x 14' 5" (6,58 m x 4,39 m) Drzwi górne i uchylne do przednich, bocznych drzwi dla pieszych. UWAGI AGENTÓW Pasmo podatkowe F - Rada Miasta Portsmouth
Łącza szerokopasmowe – kontroler światłowodów ASDL/FTTC (openreach.com)
Ryzyko powodziowe – Patrz - (GOV.UK (check-long-term-flood-risk.service.gov.uk)
Features:
- Garage
- Parking