PICTURES ARE LOADING...
House & Single-family home (For sale)
Reference:
EDEN-T96438796
/ 96438796
Reference:
EDEN-T96438796
Country:
PL
City:
Czarna
Postal code:
36
Category:
Residential
Listing type:
For sale
Property type:
House & Single-family home
Property size:
3,229 sqft
Lot size:
32,292 sqft
Rooms:
5
Bedrooms:
2
Bathrooms:
2
Furnished:
Yes
Garages:
1
Terrace:
Yes

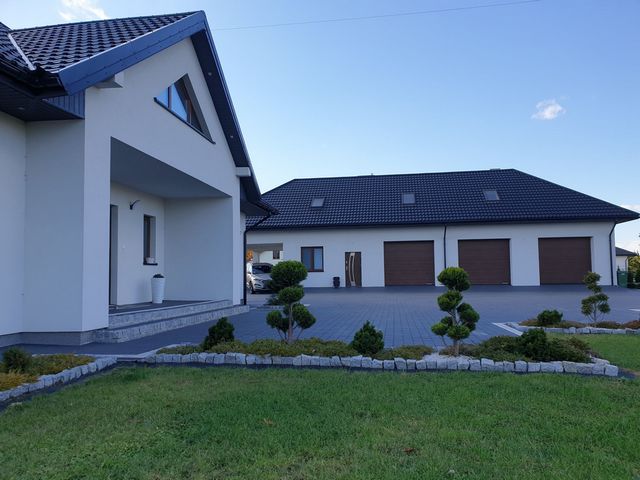
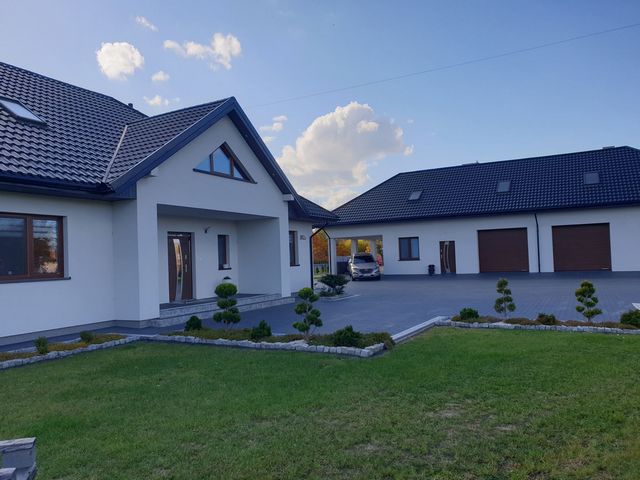
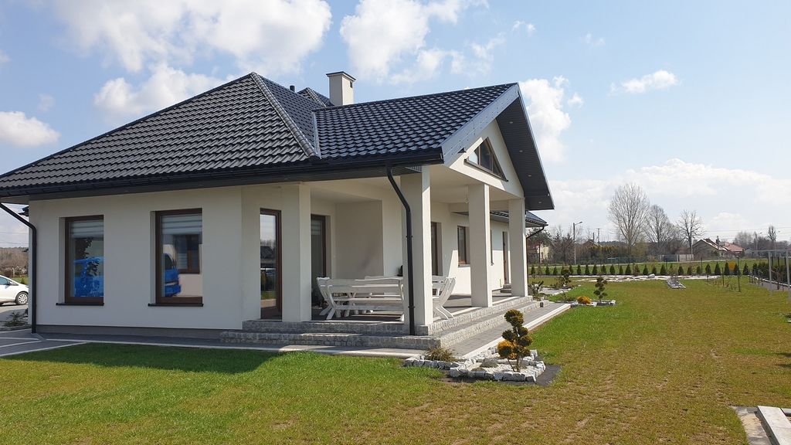
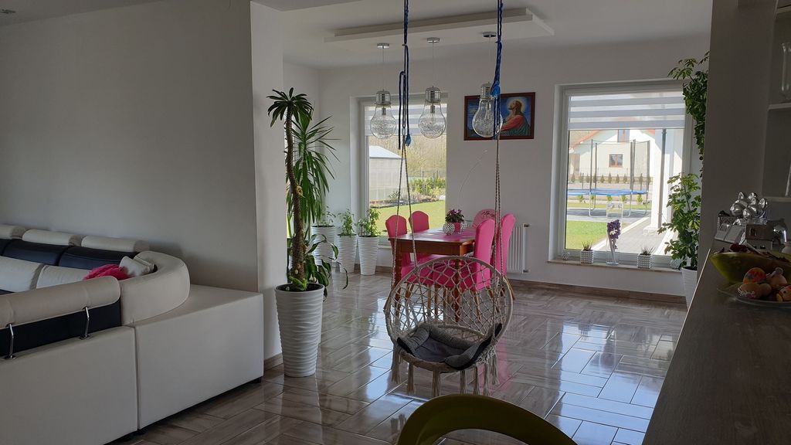


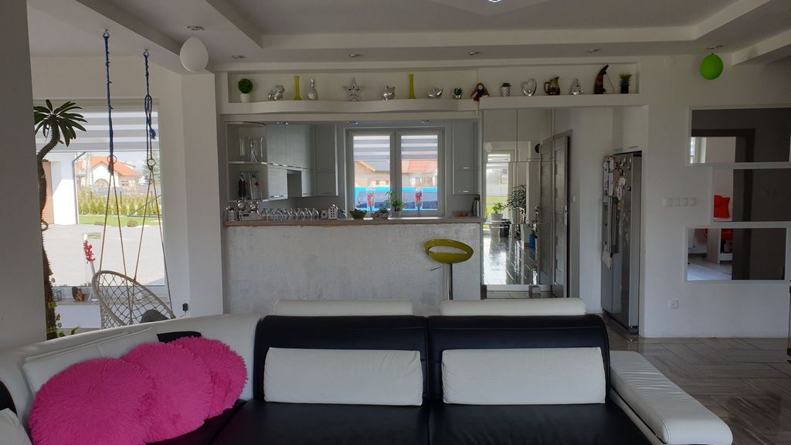
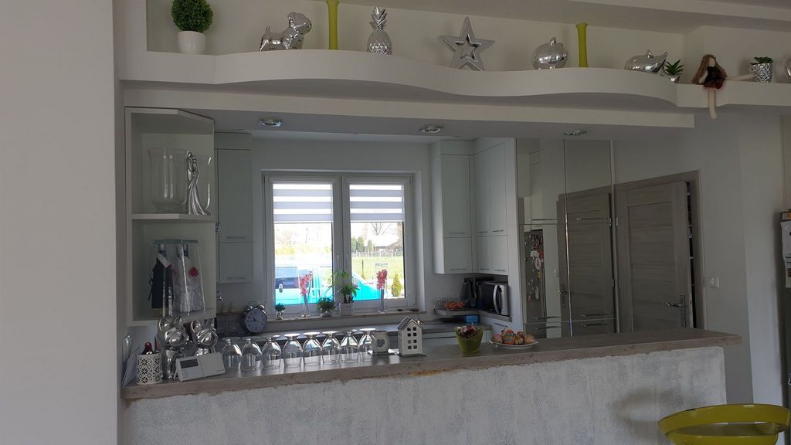

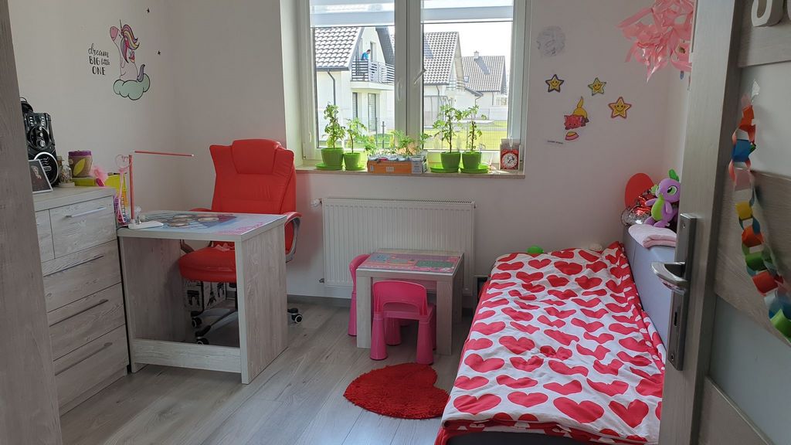

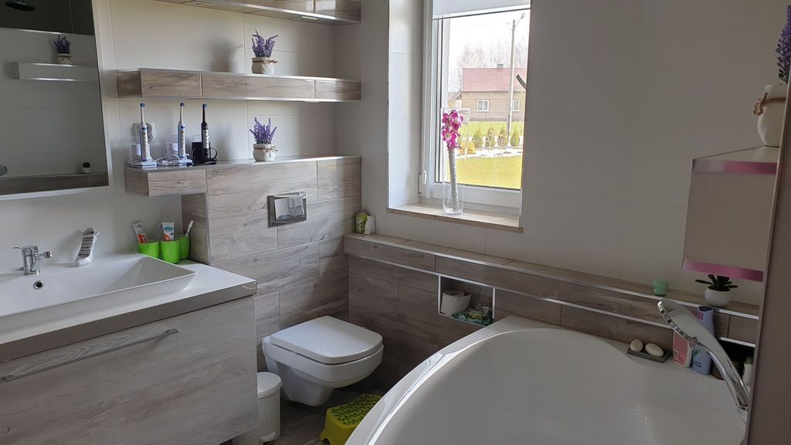
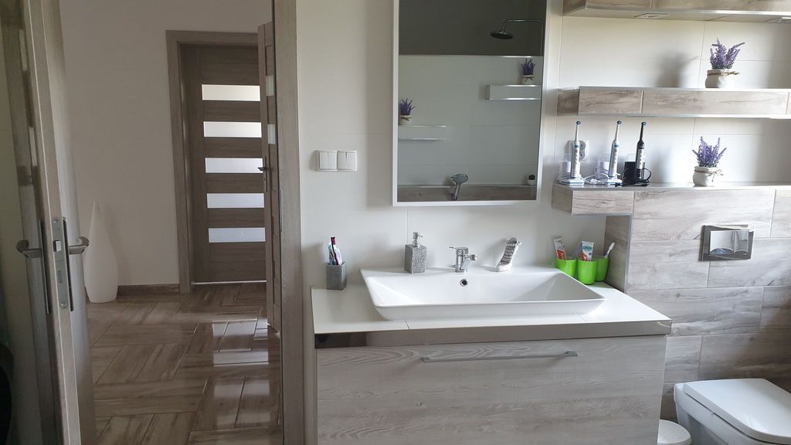

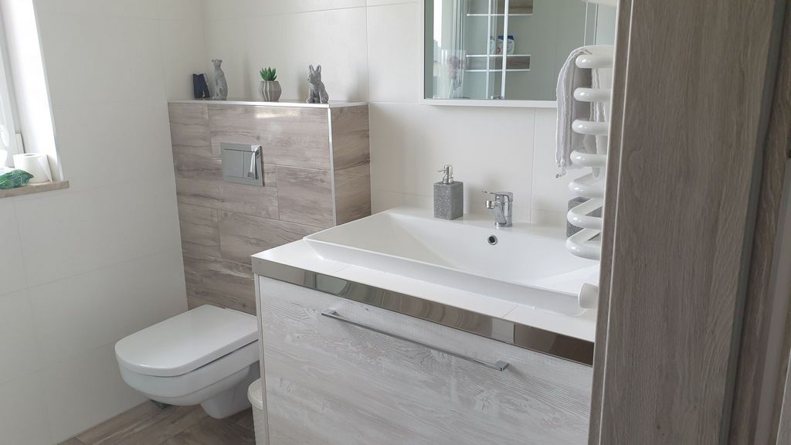
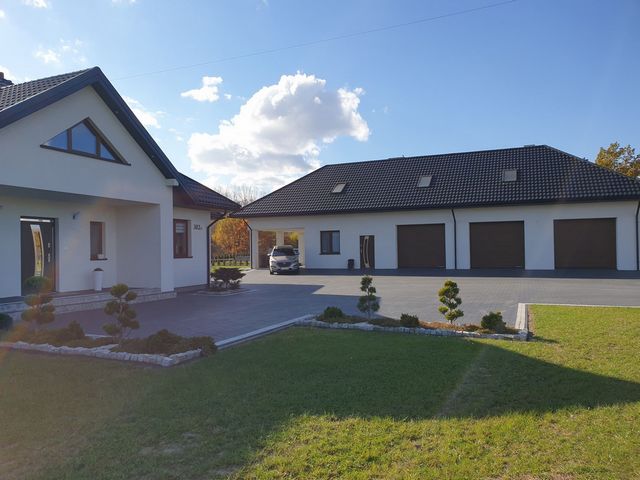
The property is located in a large housing estate of new houses, on a 30-are, fully developed and fenced plot near Łańcut in the town of Dąbrówki, very well connected, where it takes about 5 minutes to get to Łańcut, and about 20 minutes to Rzeszów. Direct access from the asphalt road.
HOUSE:
Built in 2018 from ceramic hollow brick, the façade is insulated with 15 cm thick polystyrene. Finished, furnished and inhabited.
The house was built according to the " Pati " design with minor changes, which include:
living room (living room) connected with an open kitchen,
spacious dining room,
4 bedrooms,
2 bathrooms, one of which has both a bathtub and a shower, the other has a shower only,
wardrobe
spacious hall with an open staircase,
vestibule,
utility room with boiler room (gas furnace with tap water tank)
Podddachsze (about 130 m2) is also insulated with mineral wool – for possible use.
In all rooms there are high-quality tiles on the floors, in the bedrooms there are high-quality panels. Central heating in the whole house has been designed and made in order to increase the quality and comfort of use as underfloor heating, in selected rooms – radiators.
The price of the property includes fixed elements, such as:
-Full kitchen with equipment (fridge-freezer, 5-burner induction hob, electrolux washing machine and dryer,
-Wardrobes in dressing rooms, bedrooms,
- Double bed,
-Leather corner sofa in the living room
GARAGE AND UTILITY BUILDING
On the plot there is also a spacious and tall garage building with a usable area of 135m2 with three independent automatic entrance gates, two of which are industrial. The floors are covered with epoxy resin, which ensures many years of trouble-free operation. In addition, there is a roofed parking space (in the arcade of the building). In addition to the garages themselves, the building also has an office, a bathroom and its own gas boiler room.
GARDEN
The entire plot has an area of 3,000 m2 – it is fenced, with numerous plantings of young shrubs, carefully maintained, with a paved driveway to the house and garage. Automatic entrance gate.
Sale price : 1 900 000 zł negotiable
Possibility of renting the property - rent: 10 000 PLN /month
If you are interested in this offer – please call
Features:
- Terrace
- Garage
- Furnished View more View less Na sprzedaż oferujemy dom wolnostojący parterowy z poddaszem ( do adaptacji ) o powierzchni użytkowej ok. 300 m2 wykończony, umeblowany wraz z przestronnym wykończonym budynkiem garażowo-gospodarczym o powierzchni 135 m2.
Nieruchomość jest położona na dużym osiedlu nowych domów , na 30 arowej w pełni zagospodarowanej i ogrodzonej działce pod Łańcutem w miejscowości Dąbrówki bardzo dobrze skomunikowanej, gdzie dojazd do Łańcuta zajmuje ok. 5 minut, Rzeszowa ok. 20 minut. Bezpośredni wjazd z drogi asfaltowej.
DOM:
Wybudowany w 2018r. z pustaka ceramicznego, elewacja posiada docieplenie styropianem o grubości 15cm. Wykończony, umeblowany i zamieszkały.
Dom został wybudowany wg projektu ” Pati ” z niewielkimi zmianami na którą składają się:
pokój dzienny (salon) połączony z otwartą kuchnią,
przestronna jadalnia,
4 sypialnie,
2 łazienki, z czego w jednej z nich znajduje się zarówno wanna, jak i prysznic, w drugiej – sam prysznic,
garderoba,
przestronny hall z otwartą klatką schodową,
wiatrołap,
pomieszczenie gospodarcze z kotłownią (piec gazowy z zasobnikiem wody użytkowej)
Podddasze (ok 130 m2) jest również docieplone wełną mineralną – do ewentualnego wykorzystania .
We wszystkich pomieszczeniach na podłogach znajdują się wysoko gatunkowe płytki, w sypialniach wysokiej jakości panele. Centralne ogrzewanie w całym domu zostało zaprojektowane i wykonane celem podniesienia jakości i komfortu użytkowania jako podłogowe, w wybranych pomieszczeniach – grzejniki.
W cenie nieruchomości zawarte są elementy stałe, takie jak:
-Pełna zabudowa kuchni wraz z wyposażeniem ( lodówko-zamrażarka, płyta indukcyjna 5-palnikowa , pralka i suszarka electrolux,
-Szafy w garderobie, sypialniach,
-Łózko małżeńskie,
-Narożnik skórzany w salonie
BUDYNEK GARAŻOWO-GOSPODARCZY
Na działce znajduje się również obszerny i wysoki budynek garażowy o powierzchni użytkowej 135m2 z trzema niezależnymi automatycznymi bramami wjazdowymi z czego dwie są przemysłowymi. Na podłogach znajduje się posadzka pokryta żywicą epoksydową która zapewnia długoletnią bezproblemową eksploatację. Dodatkowo zadaszone miejsce postojowe (w podcieniu budynku). Oprócz samych garaży w budynku znajduje się również biuro, łazienka oraz własna kotłownia gazowa.
OGRÓD
Cała działka ma powierzchnię 3 000 m2 – jest ogrodzona, z licznymi nasadzeniami młodych krzewów, starannie utrzymana, z wybrukowanym podjazdem pod dom i garaż. Brama wjazdowa automatyczna.
Sprzedaż cena : 1 900 000 zł do negocjacji
Możliwość wynajmu nieruchomości - czynsz najmu : 10 000 zł /mc
Zainteresowała Cię ta oferta – proszę dzwonić pod numer
Features:
- Terrace
- Garage
- Furnished À vendre, nous proposons une maison individuelle de plain-pied avec grenier (pour l’adaptation) d’une surface utile d’environ 300 m2 finie, meublée avec un garage spacieux fini et un bâtiment utilitaire d’une superficie de 135 m2.
La propriété est située dans un grand lotissement de maisons neuves, sur un terrain de 30 ares, entièrement développé et clôturé près de Łańcut dans la ville de Dąbrówki, très bien desservi, où il faut environ 5 minutes pour se rendre à Łańcut, et environ 20 minutes à Rzeszów. Accès direct depuis la route goudronnée.
MAISON:
Construite en 2018 en brique creuse en céramique, la façade est isolée avec du polystyrène de 15 cm d’épaisseur. Fini, meublé et habité.
La maison a été construite selon la conception " Pati " avec des modifications mineures, qui comprennent :
séjour (salon) relié à une cuisine ouverte,
salle à manger spacieuse,
4 chambres à coucher,
2 salles de bains, dont l’une avec baignoire et douche, l’autre avec douche uniquement,
penderie
hall spacieux avec un escalier ouvert,
vestibule
buanderie avec chaufferie (fournaise à gaz avec réservoir d’eau du robinet)
Podddachsze (environ 130 m2) est également isolé avec de la laine minérale – pour une utilisation possible.
Dans toutes les pièces, il y a des carreaux de haute qualité sur les sols, dans les chambres, il y a des panneaux de haute qualité. Le chauffage central dans toute la maison a été conçu et réalisé afin d’augmenter la qualité et le confort d’utilisation comme chauffage par le sol, dans des pièces sélectionnées – radiateurs.
Le prix du bien comprend des éléments fixes, tels que :
-Cuisine complète avec équipement (réfrigérateur-congélateur, plaque à induction 5 feux, lave-linge et sèche-linge electrolux,
-Armoires dans les dressings, les chambres,
-Lit double
-Canapé d’angle en cuir dans le salon
GARAGE ET BÂTIMENT UTILITAIRE
Sur le terrain, il y a aussi un garage spacieux et haut d’une surface utile de 135m2 avec trois portes d’entrée automatiques indépendantes, dont deux industrielles. Les sols sont recouverts de résine époxy, ce qui garantit de nombreuses années de fonctionnement sans problème. De plus, il y a une place de parking couverte (dans l’arcade de l’immeuble). En plus des garages eux-mêmes, le bâtiment dispose également d’un bureau, d’une salle de bain et de sa propre chaufferie au gaz.
JARDIN
L’ensemble de la parcelle a une superficie de 3 000 m2 - il est clôturé, avec de nombreuses plantations de jeunes arbustes, soigneusement entretenu, avec une allée pavée vers la maison et le garage. Portail d’entrée automatique.
Prix de vente : 1 900 000 zł négociable
Possibilité de louer le bien - loyer : 10 000 PLN /mois
Si vous êtes intéressé par cette offre, veuillez appeler
Features:
- Terrace
- Garage
- Furnished For sale we offer a detached one-storey house with an attic (for adaptation) with a usable area of approx. 300 m2 finished, furnished together with a spacious finished garage and utility building with an area of 135 m2.
The property is located in a large housing estate of new houses, on a 30-are, fully developed and fenced plot near Łańcut in the town of Dąbrówki, very well connected, where it takes about 5 minutes to get to Łańcut, and about 20 minutes to Rzeszów. Direct access from the asphalt road.
HOUSE:
Built in 2018 from ceramic hollow brick, the façade is insulated with 15 cm thick polystyrene. Finished, furnished and inhabited.
The house was built according to the " Pati " design with minor changes, which include:
living room (living room) connected with an open kitchen,
spacious dining room,
4 bedrooms,
2 bathrooms, one of which has both a bathtub and a shower, the other has a shower only,
wardrobe
spacious hall with an open staircase,
vestibule,
utility room with boiler room (gas furnace with tap water tank)
Podddachsze (about 130 m2) is also insulated with mineral wool – for possible use.
In all rooms there are high-quality tiles on the floors, in the bedrooms there are high-quality panels. Central heating in the whole house has been designed and made in order to increase the quality and comfort of use as underfloor heating, in selected rooms – radiators.
The price of the property includes fixed elements, such as:
-Full kitchen with equipment (fridge-freezer, 5-burner induction hob, electrolux washing machine and dryer,
-Wardrobes in dressing rooms, bedrooms,
- Double bed,
-Leather corner sofa in the living room
GARAGE AND UTILITY BUILDING
On the plot there is also a spacious and tall garage building with a usable area of 135m2 with three independent automatic entrance gates, two of which are industrial. The floors are covered with epoxy resin, which ensures many years of trouble-free operation. In addition, there is a roofed parking space (in the arcade of the building). In addition to the garages themselves, the building also has an office, a bathroom and its own gas boiler room.
GARDEN
The entire plot has an area of 3,000 m2 – it is fenced, with numerous plantings of young shrubs, carefully maintained, with a paved driveway to the house and garage. Automatic entrance gate.
Sale price : 1 900 000 zł negotiable
Possibility of renting the property - rent: 10 000 PLN /month
If you are interested in this offer – please call
Features:
- Terrace
- Garage
- Furnished