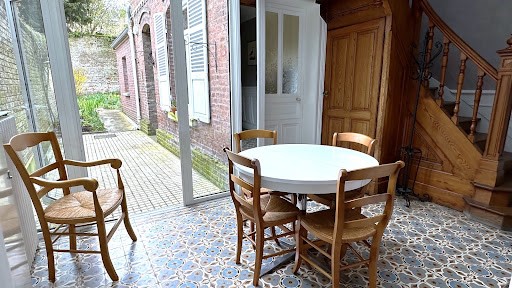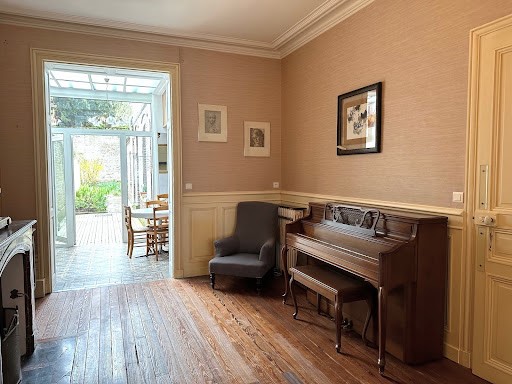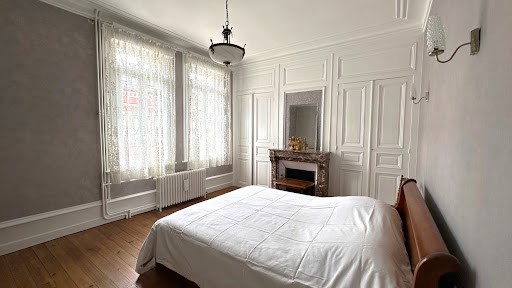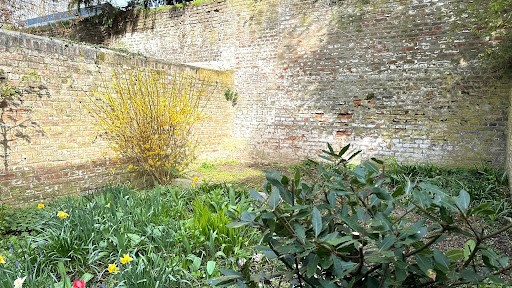USD 407,668
USD 465,906
USD 407,668
USD 560,813
USD 469,142




Corridor, beautiful living room and living room with red pine floor, two marble fireplaces, one of which is functional, all extended by an aluminium glass roof opening onto the inner courtyard and the garden.
In addition, this house has a fitted kitchen and a scullery, the floor is like the hallway and the glass roof in old cement tiles in excellent condition. This is followed by a bathroom equipped with a large Italian shower, a washbasin on a cabinet and a wall-hung toilet.
The upper floors are accessed via a staircase with natural light.
On the half-floor: a linen room, a bathroom equipped with a bathtub, a sink and a separate toilet on the floor.
Upstairs: corridor leading to two bedrooms, one of which is large, each with double cupboards and fireplace.
On the 2nd floor: corridor leading to a bedroom overlooking the garden with double cupboard and fireplace, a large bedroom overlooking the street with a French window onto an old balcony, double cupboard and fireplace.
Both floors are on a pine floor in excellent condition.
Under the attic benefiting from a good height: a large attic with two skylights. The whole thing on floor.
A double vaulted and ventilated cellar with boiler room.
A paved courtyard and an east-facing garden without vis-à-vis. The property is built on 151m2.
PVC double-glazed joinery. Canopy and window in the kitchen in aluminium double glazing.
City gas central heating,
Annual energy consumption Gas and electricity about 2000EUR.
Property taxes 2762EUR.
PRICE INCLUSIVE OF 447 200EUR Including fees 4% REF DPE D
Net seller price 430 000EUR View more View less HENRIVILLE MAISON BEAUCOUP DE CHARME, RENOVEE, 153M2 HAB + COMBLES AMENAGEABLES JARDIN
Couloir, beau séjour et salon sol plancher en pin rouge, disposant de deux cheminées en marbre dont une fonctionnelle, l'ensemble prolongé par une verrière en aluminium s'ouvrant sur la cour intérieure et le jardin.
En outre cette habitation dispose d'une cuisine équipée et aménagée et d'une arrière-cuisine le sol est comme le couloir et la verrière en carreaux de ciment anciens en excellent état. A la suite une salle d'eau équipée d'une grande douche italienne, une vasque sur meuble et un toilette suspendu.
On accède aux étages par un escalier bénéficiant d'un éclairage naturel.
En demi-étage : une lingerie, une salle de bains équipée d'une baignoire, un lavabo et un toilette séparé l'ensemble sur plancher.
A l'étage : couloir desservant deux chambres dont une grande, chacune avec placards double et cheminée.
Au 2ème étage : couloir distribuant une chambre sur jardin avec placard double et cheminée, une grande chambre sur rue bénéficiant d'une porte-fenêtre sur un balcon ancien, placard double et cheminée.
Les deux étages sont sur un plancher pin en excellent état.
Sous combles bénéficiant d'une belle hauteur : un grand grenier disposant de deux velux. L'ensemble sur plancher.
Une double cave voûtée et ventilée avec chaufferie.
Une cour pavée et un jardin orienté Est sans vis-à-vis. L'ensemble bâti sur 151m2.
Menuiseries double vitrage en PVC. Verrière et fenêtre dans la cuisine en aluminium double vitrage.
Chauffage central au gaz de ville,
Consommation annuelle d'énergie Gaz et électricité environ 2000EUR.
Taxes Foncières 2762EUR.
PRIX FAI 447 200EUR Dont honoraires 4% REF DPE D
Prix net vendeur 430 000EUR HENRIVILLE HOUSE VERY CHARMING, RENOVATED, 153M2 HAB + CONVERTIBLE ATTIC GARDEN
Corridor, beautiful living room and living room with red pine floor, two marble fireplaces, one of which is functional, all extended by an aluminium glass roof opening onto the inner courtyard and the garden.
In addition, this house has a fitted kitchen and a scullery, the floor is like the hallway and the glass roof in old cement tiles in excellent condition. This is followed by a bathroom equipped with a large Italian shower, a washbasin on a cabinet and a wall-hung toilet.
The upper floors are accessed via a staircase with natural light.
On the half-floor: a linen room, a bathroom equipped with a bathtub, a sink and a separate toilet on the floor.
Upstairs: corridor leading to two bedrooms, one of which is large, each with double cupboards and fireplace.
On the 2nd floor: corridor leading to a bedroom overlooking the garden with double cupboard and fireplace, a large bedroom overlooking the street with a French window onto an old balcony, double cupboard and fireplace.
Both floors are on a pine floor in excellent condition.
Under the attic benefiting from a good height: a large attic with two skylights. The whole thing on floor.
A double vaulted and ventilated cellar with boiler room.
A paved courtyard and an east-facing garden without vis-à-vis. The property is built on 151m2.
PVC double-glazed joinery. Canopy and window in the kitchen in aluminium double glazing.
City gas central heating,
Annual energy consumption Gas and electricity about 2000EUR.
Property taxes 2762EUR.
PRICE INCLUSIVE OF 447 200EUR Including fees 4% REF DPE D
Net seller price 430 000EUR