USD 25,448,378
PICTURES ARE LOADING...
House & single-family home for sale in Valbonne
USD 25,448,378
House & Single-family home (For sale)
Reference:
EDEN-T96638406
/ 96638406
Reference:
EDEN-T96638406
Country:
FR
City:
Valbonne
Postal code:
06560
Category:
Residential
Listing type:
For sale
Property type:
House & Single-family home
Property size:
12,497 sqft
Rooms:
20
Bedrooms:
9
Bathrooms:
9
Swimming pool:
Yes
Air-conditioning:
Yes
SIMILAR PROPERTY LISTINGS
AVERAGE HOME VALUES IN VALBONNE
REAL ESTATE PRICE PER SQFT IN NEARBY CITIES
| City |
Avg price per sqft house |
Avg price per sqft apartment |
|---|---|---|
| Le Rouret | USD 578 | - |
| Opio | USD 750 | - |
| Mouans-Sartoux | USD 780 | - |
| Roquefort-les-Pins | USD 725 | - |
| Châteauneuf-Grasse | USD 790 | USD 713 |
| Mougins | USD 970 | USD 676 |
| Biot | USD 732 | - |
| Le Cannet | USD 883 | USD 782 |
| Vallauris | USD 878 | USD 682 |
| La Colle-sur-Loup | USD 725 | - |
| Tourrettes-sur-Loup | USD 695 | - |
| Villeneuve-Loubet | - | USD 760 |
| Cannes | USD 1,223 | USD 1,406 |
| Antibes | USD 1,299 | USD 840 |
| Mandelieu-la-Napoule | USD 751 | USD 634 |
| Montauroux | USD 467 | - |
| Nice | USD 806 | USD 705 |
| Alpes-Maritimes | USD 490 | USD 592 |
| Villefranche-sur-Mer | USD 1,637 | USD 1,528 |
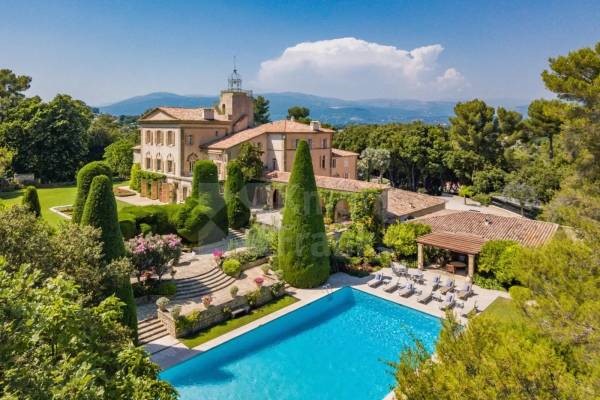
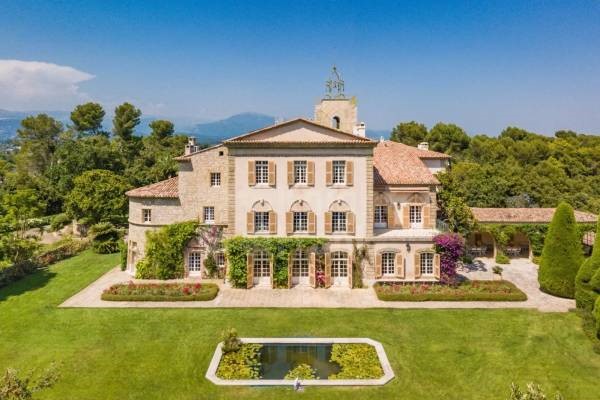
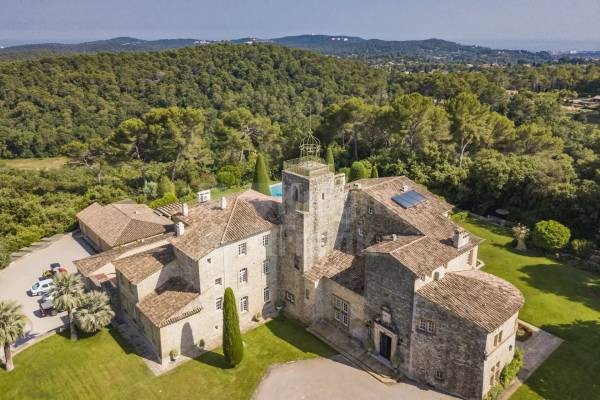
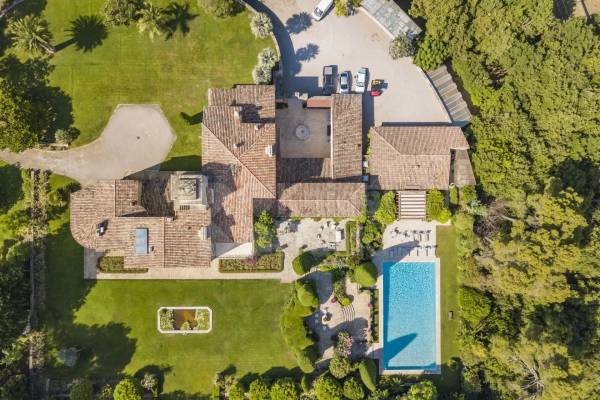
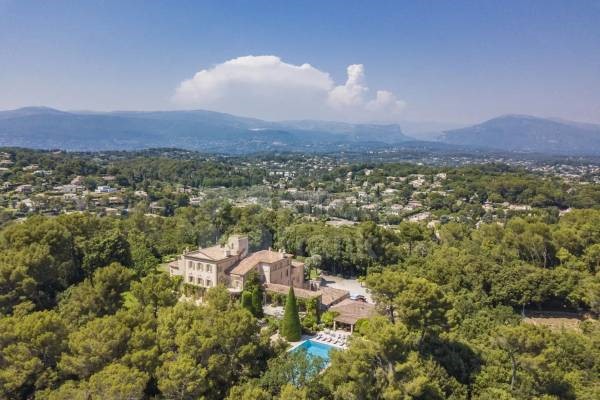
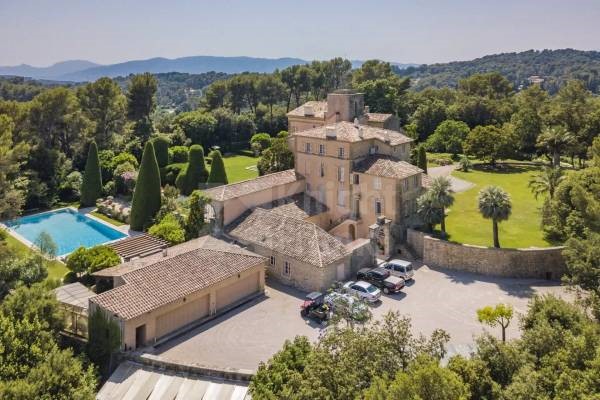
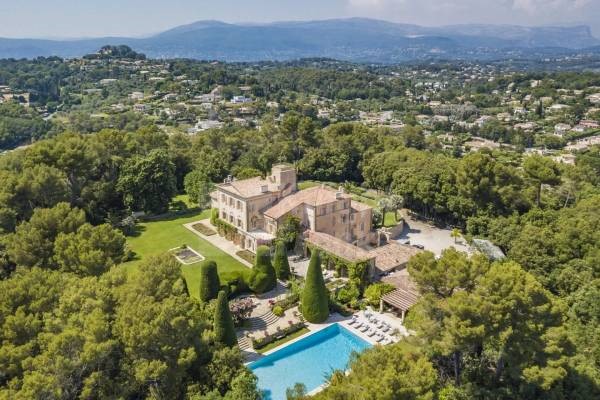
- Air Conditioning
- SwimmingPool View more View less Domaine rural isolé entre Valbonne et Mougins, construit sur le sommet de sa propre colline boisée, à 15 minutes de Cannes, à 2o minutes de l'aéroport de Nice et à quelques minutes en voiture des traditionnels villages provençaux de Mougins et Valbonne. Imposante demeure bourgeoise de 9 chambres aux intérieurs raffinés avec une cour d'honneur. Parc privé de plus de 10 hectares aménagé avec un jardin paysager avec terrasses et plusieurs dépendances. Une piscine en marbre de 25 mètres, un court de tennis et des jardins spectaculaires d'essences rares et de cyprès matures conçus par le célèbre architecte français Jacques Couelle (1902-1996), connu sous le nom d'architecte des milliardaires. Pendant le mandat du père du président JF Kennedy, Joseph P. Kennedy, en tant qu'ambassadeur à la cour de St. James (1938-1940) à Londres, le Domaine était la maison de la famille Kennedy pendant les vacances d'été. Une vue panoramique imprenable sur la mer Méditerranée et la campagne. Une allée impressionnante à travers un parc paysager allant des pavillons d'entrée au manoir, plusieurs sources d'eau, un potager, une oliveraie et une carrière pour les pierres de terrasse. Hébergement: Double hall de réception · Escalier en marbre · Salle à manger · Salle de petit déjeuner · Salon · Grande cuisine moderne Buanderie · Salle de cinéma / salle de jeux · Appartement pour le personnel · Cave à vin à température contrôlée. Premier étage: suite parentale, salle de bains en marbre et dressing · 3 autres suites doubles avec salles de bains et dressings · Cuisine pour le petit-déjeuner. Deuxième étage: 5 suites d'amis · Petite cuisine. Surface totale de la maison 1 161 m². Dépendances: un pool-house équipé d'une douche, d'un vestiaire, d'une cuisine, d'un four à pizza. Logement du personnel à côté du manoir: 4 chambres à coucher, 3 salles de bain, salon et 1 cuisine 2 Pavillons à côté du portail d'entrée comprenant chacun 2/3 chambres à coucher, salon, cuisine, vestiaire. Grange pour stocker le matériel de maintenance et les machines de presse à olives. Les informations sur les risques auxquels ce bien est exposé sont disponibles sur le site Géorisques : ... />Features:
- Air Conditioning
- SwimmingPool A secluded country estate situated between Valbonne and Mougins, built on the crown of its own wooded hill;15-minute drive from Cannes, 20-minute from Nice Airport and a few minutes' drive to the traditional Provencal villages of Mougins and Valbonne. An imposing 9 bedroom stately mansion with refined interiors and a “Cour d'honneur”, with a private park of more than 10 hectares/25 acres of landscaped garden with terraces and several outbuildings. A 25-meter marble swimming pool, tennis court and the spectacular gardens with rare essences and mature cypress trees designed by prominent French architect Jacques Couelle (1902-1996) known as the Architect of Billionaires. During the term of President JF Kennedy's father, Joseph P. Kennedy, as Ambassador to the Court of St. James (1938-1940) in London, the Domaine was the Kennedy's family home during their summer holidays. Unspoilt panoramic views towards the Mediterranean sea and the countryside. An impressive driveway through the landscaped park from the entrance lodges to the mansion, enjoying several water sources, a vegetable garden, olive grove and quarry for terrace stones. Accommodation: Double reception hall · Marble staircase · Dining room · Breakfast room · Drawing room · Large modern kitchen Laundry room · Cinema room/games room · Staff apartment · Temperature controlled wine cellar. First floor: Master bedroom suite, ensuite marble bathroom and dressing room · 3 further double bedroom suites with bathrooms and dressing rooms · Breakfast kitchen Second floor: 5 guest bedroom suites · Small kitchen. Total area of the house 12,500 sq ft (1,161 sq m). Outbuildings: Traditional outbuildings including pool house equipped with shower, cloak room, changing rooms, kitchen, pizza oven. Staff accommodation next to mansion: 4 bedrooms, 3 bathrooms, living room and 1 kitchen 2 Entrance lodges next to entrance gate each comprising of 2/3 bedrooms, living room, kitchen, cloak room. Barn to store maintenance equipment and olive press machinery. Information on the risks to which this property is exposed is available on the Géorisques website : ... />Features:
- Air Conditioning
- SwimmingPool