PICTURES ARE LOADING...
House & single-family home for sale in Morpeth
USD 834,435
House & Single-family home (For sale)
4 bd
3 ba
Reference:
EDEN-T96661850
/ 96661850
Reference:
EDEN-T96661850
Country:
GB
City:
Morpeth
Postal code:
NE61 3SD
Category:
Residential
Listing type:
For sale
Property type:
House & Single-family home
Rooms:
2
Bedrooms:
4
Bathrooms:
3
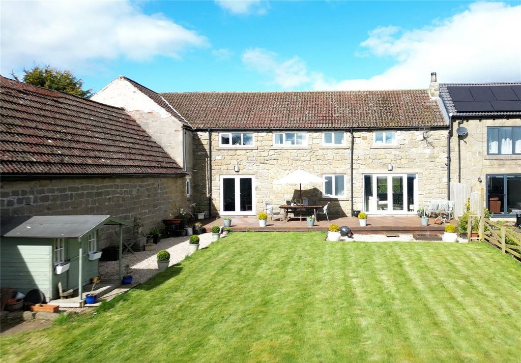



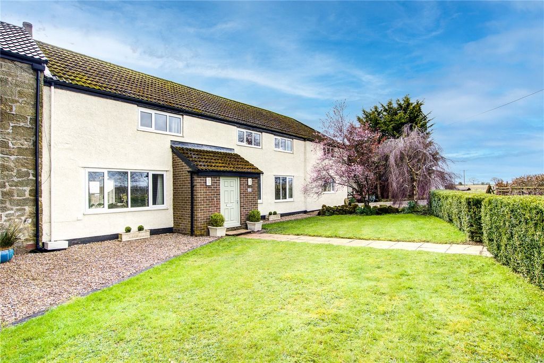

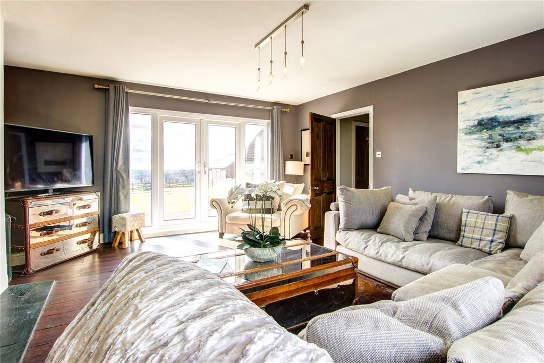

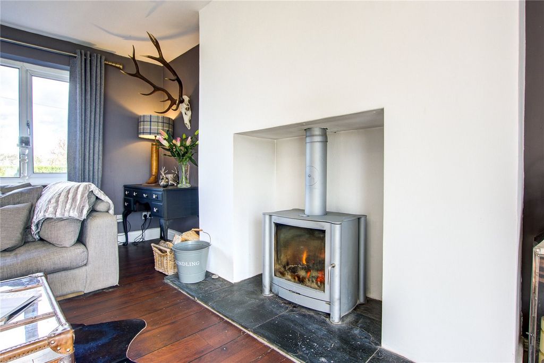
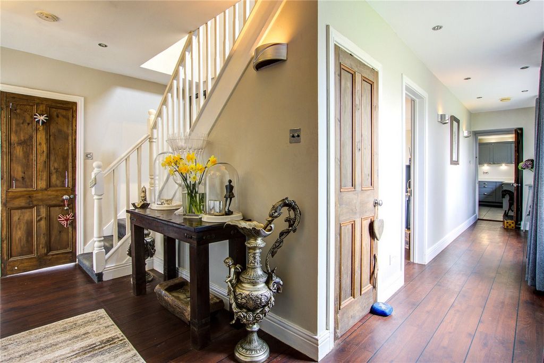
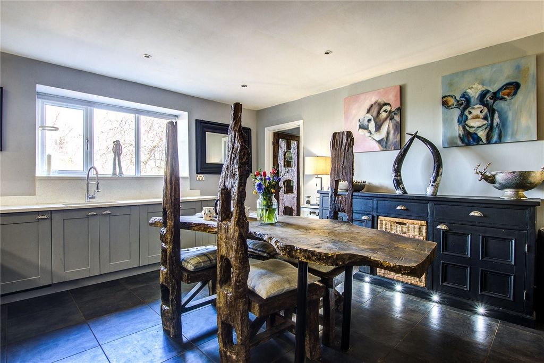
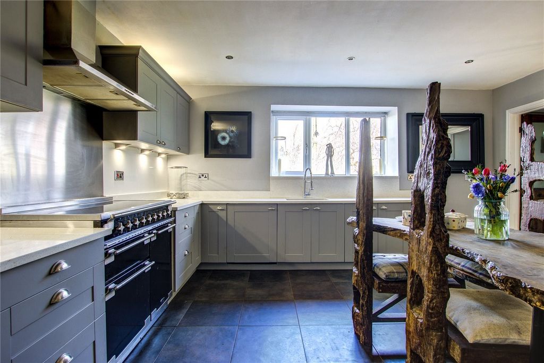
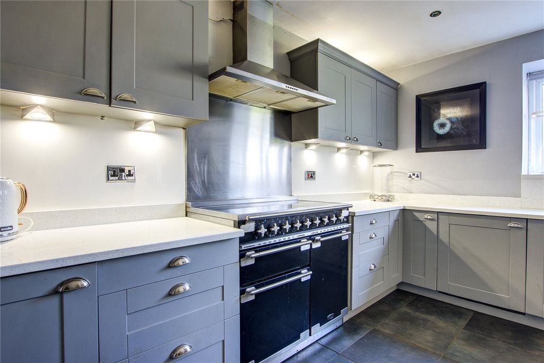




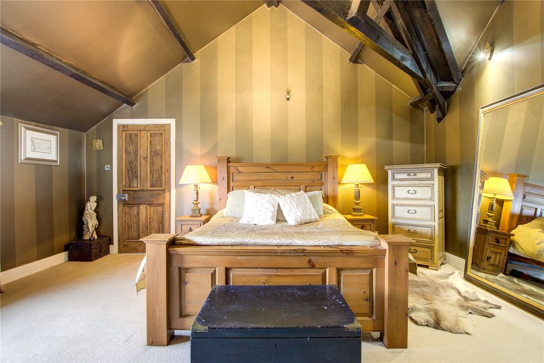
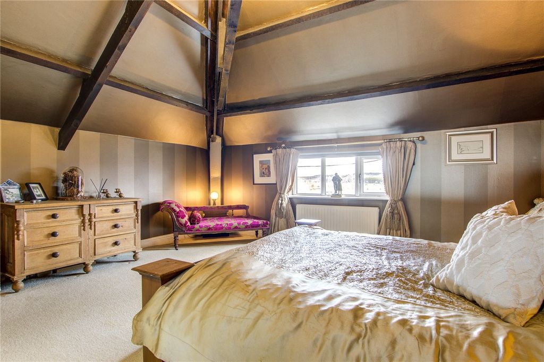
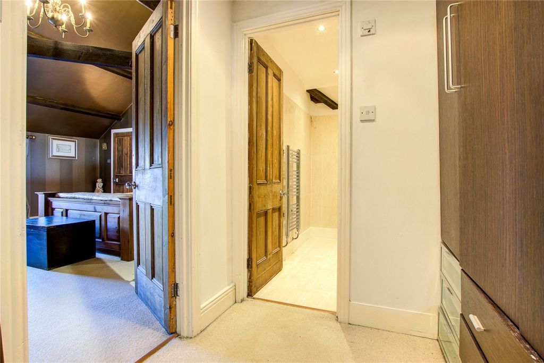
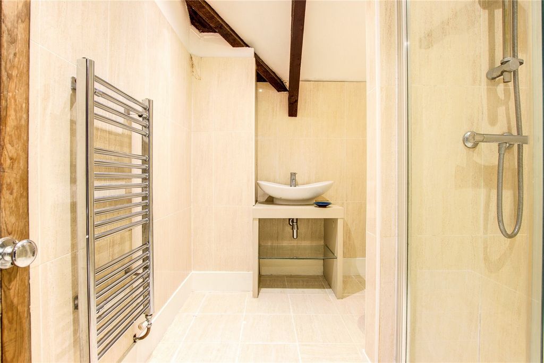
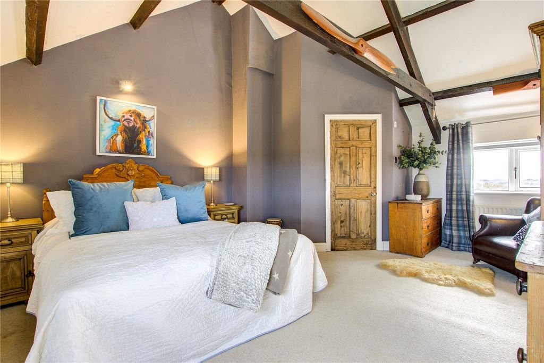

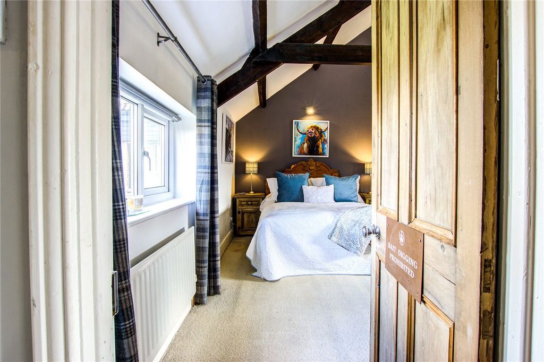
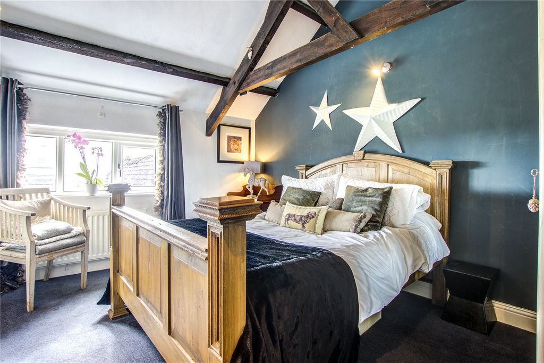
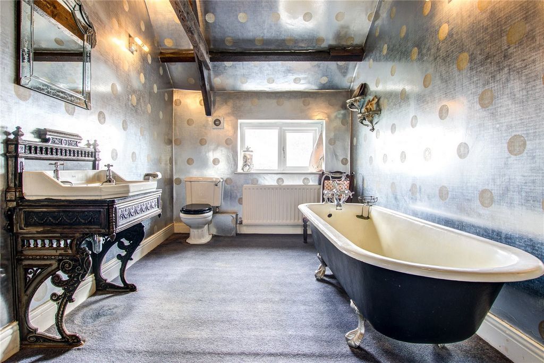
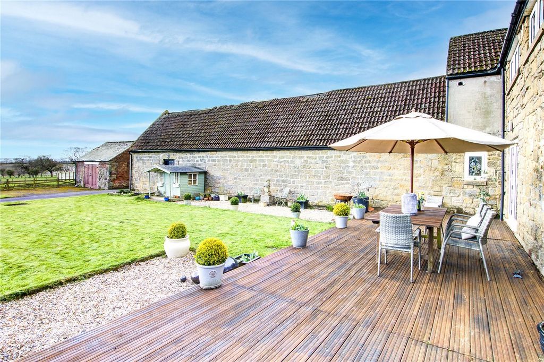
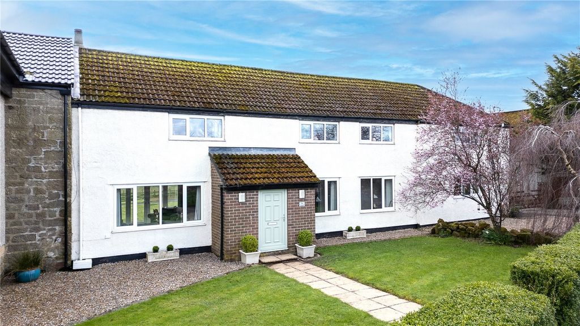
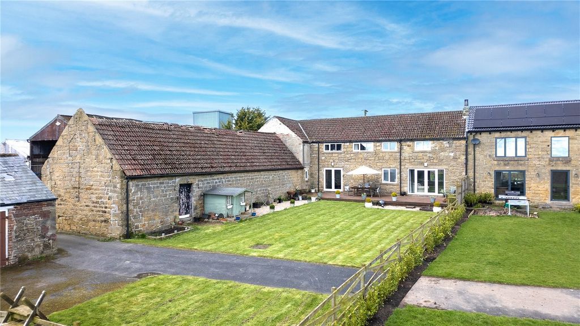



Ground Floor:
Porch | Entrance Hallway | Dining Room | Sitting Room | Kitchen/Breakfast Room | Boot Room | Utility Room | WCFirst Floor:
Principal Bedroom with En-Suite Shower Room and Dressing Room | Two Further Double Bedrooms, one with an En-Suite Shower Room | Single Bedroom | Family BathroomExternal:
Barn with planning permission for conversion into further accommodation including existing OutbuildingAccommodation
Ground Floor:
As you enter this delightful barn conversion, the entrance porch opens into an inviting hallway. The sitting room basks in natural light pouring through the French doors, which lead out to the south-facing terrace. In the colder months, the woodburning stove adds a warm and cosy ambiance. The dining room is perfect for hosting gatherings, with easy access to the terrace and proximity to the kitchen. The kitchen features stylish grey cabinetry, cream granite worktops, a Rangemaster cooker, and ample space for a breakfast table. Completing the downstairs accommodation is a convenient boot room, located by the back door, a utility room, and a handy WC. First Floor:
Upon reaching the first floor, you'll find four charming bedrooms, each adorned with vaulted ceilings, exposed beams and abundant character. The spacious principal bedroom boasts a dressing room and an en-suite shower room. Bedroom two also has an en-suite shower room. Bedroom three offers a cosy double space, while bedroom four is a quaint single room with plenty of room for a desk. Completing this floor is the generously sized family bathroom, equipped with a roll-top bath for indulgent relaxation.On the outside:
The Garth presents a welcoming front garden featuring mature hedges and a low-maintenance lawn. The south-facing back garden is truly impressive, boasting a sun-drenched terrace perfect for patio furniture, a well-kept lawned area adorned with beautiful planting, and breathtaking countryside views. The barn attached to the house on one side (to include the outbuilding), has been granted full planning permission for conversion into a further accommodation. This additional space could be seamlessly integrated to extend the current accommodation, or it could present an excellent opportunity for a holiday let or multi-generational living. Completing the outdoor space is a small paddock. Convenient parking is situated at the side of the house, providing ample space for multiple vehicles. Furthermore, the current owners rent a portion of a second barn adjoining the property's driveway, which they use as additional storage.The Area:
Benridge is a charming hamlet, nestled in the picturesque region of Northumberland, and exudes tranquillity and rural charm. This idyllic area is characterised by its rolling green hills, lush farmland, and quaint villages, offering a serene retreat from the hustle and bustle of urban life. Surrounded by stunning natural beauty, with the Northumberland National Park lying to the west and the North Sea coast to the east. This strategic location provides residents with easy access to a wealth of outdoor activities, including hiking, cycling, and birdwatching in the park, as well as leisurely walks along pristine sandy beaches. The bustling town of Morpeth is a short ten-minute drive, offering an extensive range of facilities, including a wealth of restaurants, bars, cafes, leisure facilities, independent shops, various supermarkets, a golf course, and some of the finest schools in the region. Notably, both Morpeth First School and King Edward VI School have been awarded Ofsteds Outstanding status. Morpeth train station allows speedy access to Newcastle in 15 minutes and London Kings Cross in approximately three hours.Distances: Morpeth 3.7 miles | Cresswell Beach 13 miles | Newcastle City Centre 17.6 miles
Nearest Stations: Morpeth 4 miles
Nearest Airport: Newcastle 15 miles Services:
Mains water and electricity | private water treatment plant | oil central heating
Broadband is provided by Alncom, with a download speed of 25 mbps.
These services have not been tested and no warranty is given by the agents.Please note there are two related selling parties for this property. Tenure: FreeholdLocal Authority: Northumberland County Council - Band A
EPC Rating: DViewing Arrangements: Via the vendors agent: Sarah Tuer - Fine & Country Newcastle and Northumberland
The Estate Office, Rock, Alnwick, NE66 3SB
Tel: ...
Email: ... Agents Notes to Purchaser:
Although we endeavour to furnish precise information, it is strongly recommended that buyers undertake their own thorough due diligence. The onus for verifying critical details, including but not limited to floods, easements, covenants, and other property-related aspects, lies with the buyer. Our listing information is presented to the best of our knowledge and should not be the sole basis for making purchasing decisions. None of the services, systems, or appliances listed in the details have been tested by us, and we do not assure their operating ability or efficiency. Buyers are encouraged to independently assess and verify all relevant information before making any commitments.Features:
- Garden View more View less Nestled within a quaint hamlet amidst picturesque countryside, this wonderful barn conversion awaits. The Garth is a beautiful four-bedroom home which also benefits from a substantial barn, granted full planning permission for conversion into further accommodation. This could be used for multi-generational living, a holiday let, or additional accommodation to the min house. A further paddock may be available to purchase by separate negotiation.Just a brief ten-minute drive away, lies the sought-after town of Morpeth, renowned for its splendid shopping avenues, recreational amenities, and excellent schools. This remarkable property exudes charm and sophistication, boasting generously proportioned and adaptable living spaces.The delightful south-facing gardens offer an idyllic retreat for basking in the warmth of the sun during leisurely months. Additionally, the stone barn presents an opportunity for further development. The proposed and thoughtful design of the barn conversion, with expansive floor to ceiling windows, provides the opportunity to fully appreciate the panoramic views over the countryside. Currently the barn provides an incredibly large and useful space, pefect for hobbies, a fantastic workshop, or storage.Embrace the essence of countryside living intertwined with modern comforts in this enchanting property, where possibilities for both relaxation and expansion abound.Accommodation in brief:
Ground Floor:
Porch | Entrance Hallway | Dining Room | Sitting Room | Kitchen/Breakfast Room | Boot Room | Utility Room | WCFirst Floor:
Principal Bedroom with En-Suite Shower Room and Dressing Room | Two Further Double Bedrooms, one with an En-Suite Shower Room | Single Bedroom | Family BathroomExternal:
Barn with planning permission for conversion into further accommodation including existing OutbuildingAccommodation
Ground Floor:
As you enter this delightful barn conversion, the entrance porch opens into an inviting hallway. The sitting room basks in natural light pouring through the French doors, which lead out to the south-facing terrace. In the colder months, the woodburning stove adds a warm and cosy ambiance. The dining room is perfect for hosting gatherings, with easy access to the terrace and proximity to the kitchen. The kitchen features stylish grey cabinetry, cream granite worktops, a Rangemaster cooker, and ample space for a breakfast table. Completing the downstairs accommodation is a convenient boot room, located by the back door, a utility room, and a handy WC. First Floor:
Upon reaching the first floor, you'll find four charming bedrooms, each adorned with vaulted ceilings, exposed beams and abundant character. The spacious principal bedroom boasts a dressing room and an en-suite shower room. Bedroom two also has an en-suite shower room. Bedroom three offers a cosy double space, while bedroom four is a quaint single room with plenty of room for a desk. Completing this floor is the generously sized family bathroom, equipped with a roll-top bath for indulgent relaxation.On the outside:
The Garth presents a welcoming front garden featuring mature hedges and a low-maintenance lawn. The south-facing back garden is truly impressive, boasting a sun-drenched terrace perfect for patio furniture, a well-kept lawned area adorned with beautiful planting, and breathtaking countryside views. The barn attached to the house on one side (to include the outbuilding), has been granted full planning permission for conversion into a further accommodation. This additional space could be seamlessly integrated to extend the current accommodation, or it could present an excellent opportunity for a holiday let or multi-generational living. Completing the outdoor space is a small paddock. Convenient parking is situated at the side of the house, providing ample space for multiple vehicles. Furthermore, the current owners rent a portion of a second barn adjoining the property's driveway, which they use as additional storage.The Area:
Benridge is a charming hamlet, nestled in the picturesque region of Northumberland, and exudes tranquillity and rural charm. This idyllic area is characterised by its rolling green hills, lush farmland, and quaint villages, offering a serene retreat from the hustle and bustle of urban life. Surrounded by stunning natural beauty, with the Northumberland National Park lying to the west and the North Sea coast to the east. This strategic location provides residents with easy access to a wealth of outdoor activities, including hiking, cycling, and birdwatching in the park, as well as leisurely walks along pristine sandy beaches. The bustling town of Morpeth is a short ten-minute drive, offering an extensive range of facilities, including a wealth of restaurants, bars, cafes, leisure facilities, independent shops, various supermarkets, a golf course, and some of the finest schools in the region. Notably, both Morpeth First School and King Edward VI School have been awarded Ofsteds Outstanding status. Morpeth train station allows speedy access to Newcastle in 15 minutes and London Kings Cross in approximately three hours.Distances: Morpeth 3.7 miles | Cresswell Beach 13 miles | Newcastle City Centre 17.6 miles
Nearest Stations: Morpeth 4 miles
Nearest Airport: Newcastle 15 miles Services:
Mains water and electricity | private water treatment plant | oil central heating
Broadband is provided by Alncom, with a download speed of 25 mbps.
These services have not been tested and no warranty is given by the agents.Please note there are two related selling parties for this property. Tenure: FreeholdLocal Authority: Northumberland County Council - Band A
EPC Rating: DViewing Arrangements: Via the vendors agent: Sarah Tuer - Fine & Country Newcastle and Northumberland
The Estate Office, Rock, Alnwick, NE66 3SB
Tel: ...
Email: ... Agents Notes to Purchaser:
Although we endeavour to furnish precise information, it is strongly recommended that buyers undertake their own thorough due diligence. The onus for verifying critical details, including but not limited to floods, easements, covenants, and other property-related aspects, lies with the buyer. Our listing information is presented to the best of our knowledge and should not be the sole basis for making purchasing decisions. None of the services, systems, or appliances listed in the details have been tested by us, and we do not assure their operating ability or efficiency. Buyers are encouraged to independently assess and verify all relevant information before making any commitments.Features:
- Garden