PICTURES ARE LOADING...
House & Single-family home (For sale)
4 bd
4 ba
Reference:
EDEN-T96790408
/ 96790408
Reference:
EDEN-T96790408
Country:
AU
City:
Toorak
Postal code:
3142
Category:
Residential
Listing type:
For sale
Property type:
House & Single-family home
Bedrooms:
4
Bathrooms:
4
Garages:
1
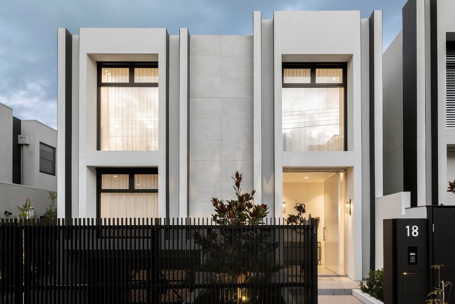
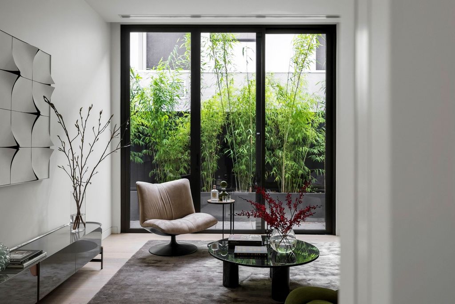
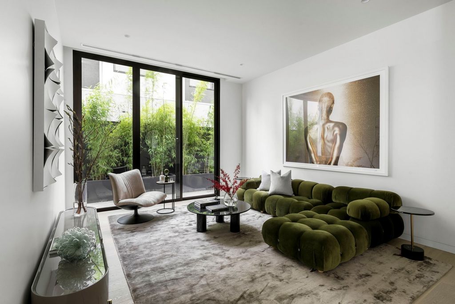
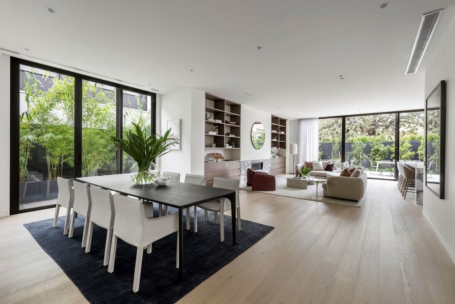
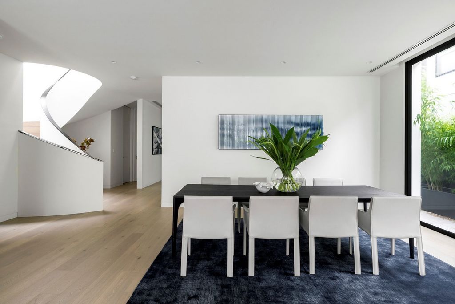
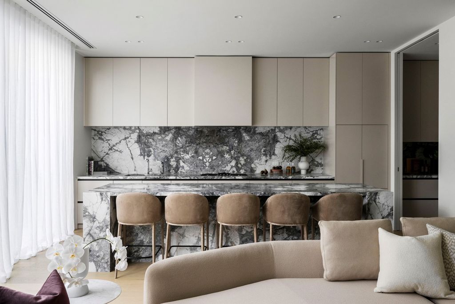
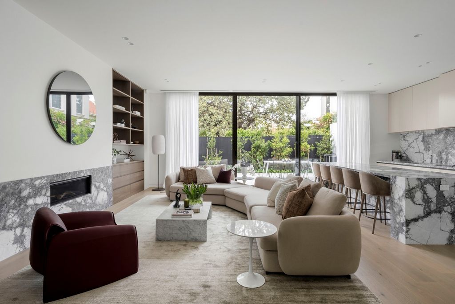
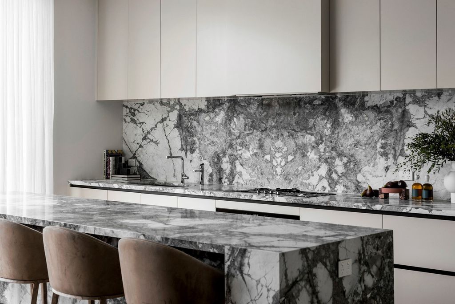
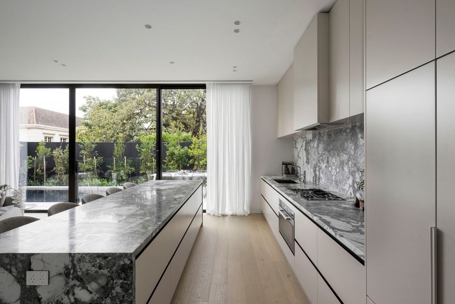
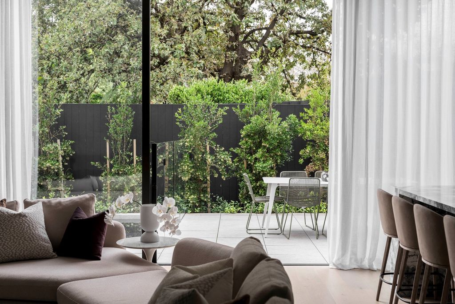
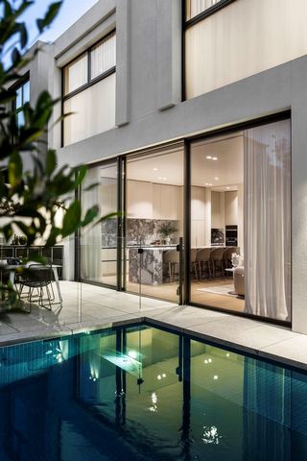
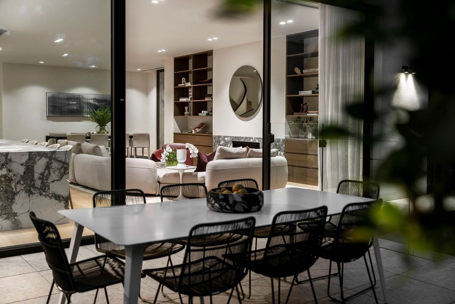
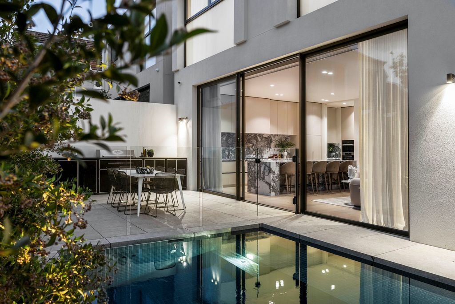
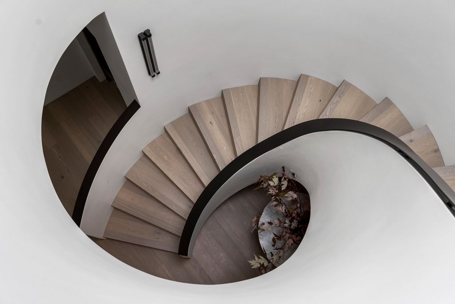
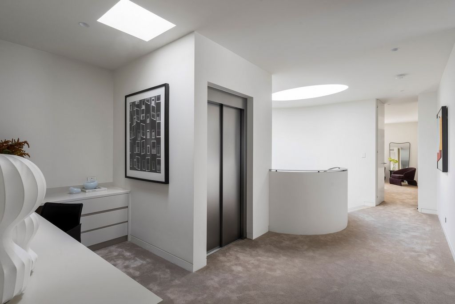
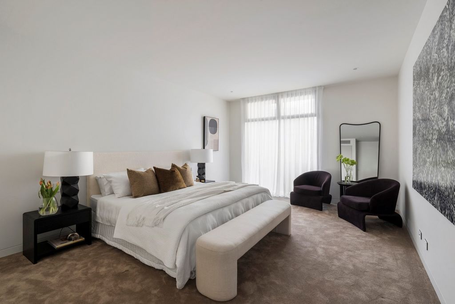
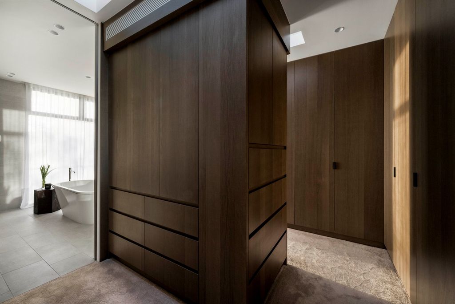
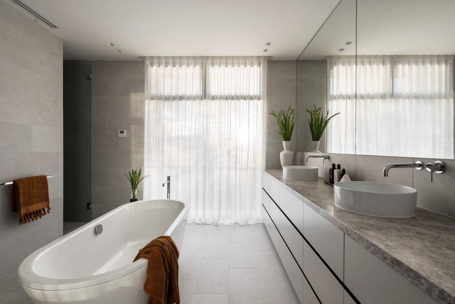
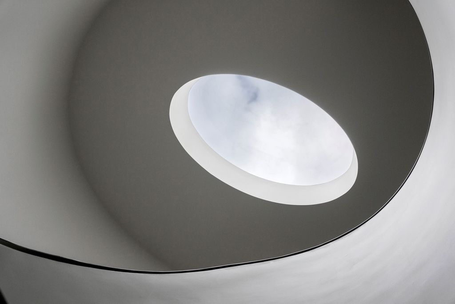
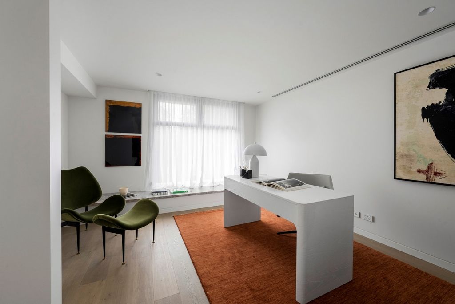
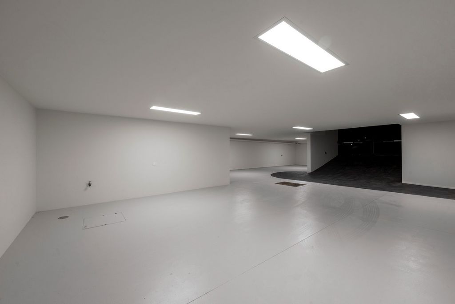
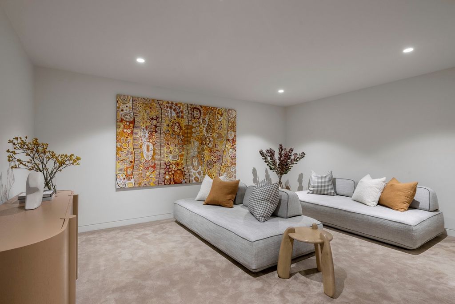
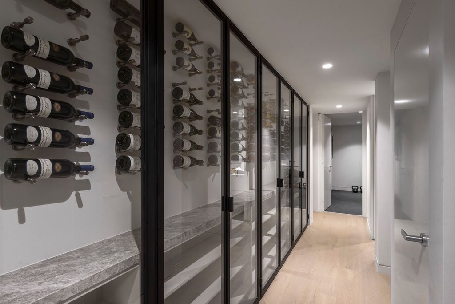
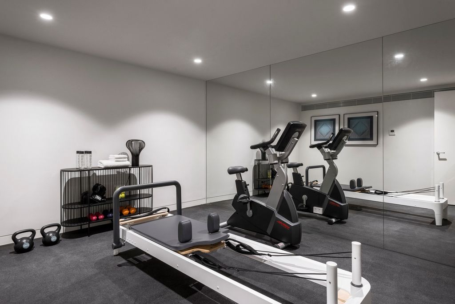
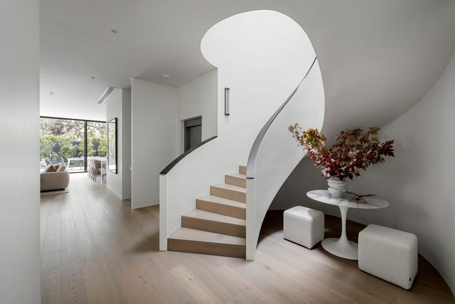
Bespoke finishes including stunning suspended staircase, Oak timber floors, full height windows and customised joinery along with bespoke kitchen and lift access highlight the superior quality throughout. The light-filled entrance foyer leads to a study/den, sitting room, flowing through to a palatial open plan living and dining area with fireplace and a state of the art marble kitchen appointed with butlers pantry. Full height doors open the living completely to the private paved landscaped courtyard with pool and premium BBQ. Accessed by both a lift and stairs, on the level above the lavish main bedroom includes an impressive dressing room, built in robes and ensuite plus three additional bedrooms appointed with ensuites and built in robes and study nook. A gym, theatre room, wine wall, powder room, storage and three car garage are on the basement level. Comprehensively appointed with home automation, hydronic slab heating, heated bathroom floors, retractable external blinds, abundant storage, alarm, video intercom, powder-room, laundry, zoned heating and cooling, irrigation and auto gates, the specification list will impress! View more View less Affichant le style incomparable et l’attention portée aux détails de la conception de Nicholas Day et de l’aménagement paysager de Jack Merlo, les dimensions spectaculaires de cette résidence exemplaire sont définies par un niveau inégalé de luxe et de raffinement. Bénéficiant d’un emplacement convoité entre Albany et Hopetoun Roads, il offre également une proximité avec High Street et Glenferrie Roads.
Des finitions sur mesure, notamment un superbe escalier suspendu, des planchers en bois de chêne, des fenêtres pleine hauteur et des menuiseries personnalisées, ainsi qu’une cuisine sur mesure et un accès par ascenseur, mettent en évidence la qualité supérieure de l’ensemble. Le hall d’entrée baigné de lumière mène à un bureau / boudoir, un salon, donnant sur un salon et une salle à manger ouverts avec cheminée et une cuisine en marbre ultramoderne aménagée avec garde-manger de majordomes. Les portes pleine hauteur ouvrent complètement le salon sur la cour paysagée pavée privée avec piscine et barbecue haut de gamme. Accessible à la fois par un ascenseur et des escaliers, au niveau au-dessus de la somptueuse chambre principale comprend un impressionnant dressing, des peignoirs intégrés et une salle de bains attenante, ainsi que trois chambres supplémentaires équipées de salles de bains attenantes et de peignoirs intégrés et d’un coin bureau. Un gymnase, une salle de théâtre, un mur de vin, une salle d’eau, un espace de rangement et un garage pour trois voitures se trouvent au sous-sol. Entièrement aménagé avec domotique, chauffage hydronique, planchers de salle de bain chauffants, stores extérieurs rétractables, rangement abondant, alarme, interphone vidéo, salle d’eau, buanderie, chauffage et climatisation zonés, irrigation et portails automatiques, la liste des spécifications impressionnera ! Exibindo o estilo inconfundível e a atenção aos detalhes do design Nicholas Day e do projeto paisagístico de Jack Merlo, as dimensões espetaculares desta residência exemplar são definidas por um nível inigualável de luxo e requinte. Em uma localização cobiçada entre Albany e Hopetoun Roads, também oferece proximidade com High Street e Glenferrie Roads bairro de estilo de vida.
Acabamentos personalizados, incluindo escada suspensa deslumbrante, pisos de madeira de carvalho, janelas de altura total e marcenaria personalizada, juntamente com cozinha sob medida e acesso por elevador destacam a qualidade superior por toda parte. O hall de entrada cheio de luz leva a uma sala de estudo/toca, sala de estar, fluindo para uma sala de estar e jantar palaciana em plano aberto com lareira e uma cozinha de mármore de última geração equipada com despensa de mordomos. Portas de altura total abrem a sala de estar completamente para o pátio paisagístico pavimentado privado com piscina e churrasqueira premium. Acessado por um elevador e escadas, no nível acima do luxuoso quarto principal inclui um impressionante closet, construído em roupões e casa de banho, além de três quartos adicionais equipados com suítes e construído em roupões e recanto de estudo. Um ginásio, sala de teatro, parede de vinho, sala de pólvora, armazenamento e garagem de três carros estão no subsolo. Amplamente equipado com automação residencial, aquecimento de laje hidrônica, piso de banheiro aquecido, persianas externas retráteis, armazenamento abundante, alarme, vídeo porteiro, sala de pólvora, lavanderia, aquecimento e resfriamento zoneados, irrigação e portões automáticos, a lista de especificações irá impressionar! Displaying the unmistakable style and attention to detail of Nicholas Day design and landscape design by Jack Merlo, this exemplary residence’s spectacular dimensions are defined by a peerless level of luxury and refinement. In a coveted location between Albany and Hopetoun Roads, it also offers close proximity to High Street and Glenferrie Roads lifestyle precinct.
Bespoke finishes including stunning suspended staircase, Oak timber floors, full height windows and customised joinery along with bespoke kitchen and lift access highlight the superior quality throughout. The light-filled entrance foyer leads to a study/den, sitting room, flowing through to a palatial open plan living and dining area with fireplace and a state of the art marble kitchen appointed with butlers pantry. Full height doors open the living completely to the private paved landscaped courtyard with pool and premium BBQ. Accessed by both a lift and stairs, on the level above the lavish main bedroom includes an impressive dressing room, built in robes and ensuite plus three additional bedrooms appointed with ensuites and built in robes and study nook. A gym, theatre room, wine wall, powder room, storage and three car garage are on the basement level. Comprehensively appointed with home automation, hydronic slab heating, heated bathroom floors, retractable external blinds, abundant storage, alarm, video intercom, powder-room, laundry, zoned heating and cooling, irrigation and auto gates, the specification list will impress! Показвайки неповторимия стил и внимание към детайла на дизайна на Nicholas Day и ландшафтния дизайн на Jack Merlo, грандиозните размери на тази образцова резиденция се определят от несравнимо ниво на лукс и изисканост. В желаното място между Albany и Hopetoun Roads, той също така предлага непосредствена близост до High Street и Glenferrie Roads.
Поръчковите облицовки, включително зашеметяващо окачено стълбище, дъбови дървени подове, прозорци с пълна височина и персонализирана дограма, заедно с поръчкова кухня и достъп до асансьора, подчертават превъзходното качество навсякъде. Изпълненото със светлина входно фоайе води до кабинет / ден, всекидневна, преминаваща през дворцова всекидневна и трапезария с отворен план с камина и най-съвременна мраморна кухня, обзаведена с килера на икономите. Вратите с пълна височина отварят изцяло жилището към частния павиран озеленен двор с басейн и първокласно барбекю. Достъпна както с асансьор, така и със стълби, на нивото над пищната основна спалня включва впечатляваща съблекалня, вградена в халати и самостоятелна баня плюс три допълнителни спални, обзаведени с апартаменти и вградени в халати и кът за обучение. Фитнес зала, театрална зала, стена за вино, помещение за прах, склад и гараж за три коли са на ниво сутерен. Цялостно обзаведени с домашна автоматизация, отопление с хидронични плочи, отопляеми подове за баня, прибиращи се външни щори, изобилно съхранение, аларма, видеодомофон, прахово помещение, пране, зонално отопление и охлаждане, напояване и автоматични врати, списъкът със спецификации ще впечатли! Mit dem unverwechselbaren Stil und der Liebe zum Detail des Nicholas Day Designs und der Landschaftsgestaltung von Jack Merlo werden die spektakulären Dimensionen dieser beispielhaften Residenz durch ein unvergleichliches Maß an Luxus und Raffinesse definiert. In begehrter Lage zwischen Albany und Hopetoun Road bietet es auch die Nähe zur High Street und dem Lifestyle-Viertel Glenferrie Roads.
Maßgeschneiderte Oberflächen wie atemberaubende Hängetreppe, Eichenholzböden, Fenster in voller Höhe und maßgefertigte Tischlerei sowie ein maßgeschneiderter Zugang zur Küche und zum Aufzug unterstreichen die überlegene Qualität. Das lichtdurchflutete Eingangsfoyer führt zu einem Arbeitszimmer, einem Wohnzimmer, das zu einem palastartigen offenen Wohn- und Essbereich mit Kamin und einer hochmodernen Marmorküche mit Butler-Speisekammer führt. Türen in voller Höhe öffnen das Wohnzimmer vollständig zum privaten gepflasterten Innenhof mit Pool und Premium-Grill. Das großzügige Hauptschlafzimmer, das sowohl über einen Aufzug als auch über eine Treppe erreichbar ist, verfügt über ein beeindruckendes Ankleidezimmer mit eingebauten Bademänteln und eigenem Bad sowie drei weitere Schlafzimmer mit eigenem Bad und eingebauten Bademänteln und Arbeitsecke. Ein Fitnessraum, ein Theaterraum, eine Weinwand, eine Gästetoilette, ein Abstellraum und eine Garage für drei Autos befinden sich im Untergeschoss. Umfassend ausgestattet mit Hausautomation, hydraulischer Plattenheizung, beheizten Badezimmerböden, versenkbaren Außenjalousien, reichlich Stauraum, Alarmanlage, Video-Gegensprechanlage, Gästetoilette, Wäscherei, Zonenheizung und -kühlung, Bewässerung und automatischen Toren, die Spezifikationsliste wird beeindrucken!