USD 1,243,048
USD 969,578
USD 1,243,048
USD 1,243,048
USD 1,243,048
4 bd
4,951 sqft
USD 989,466
5 bd
4,564 sqft
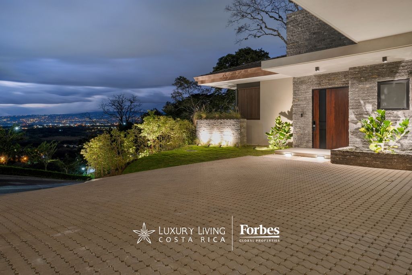
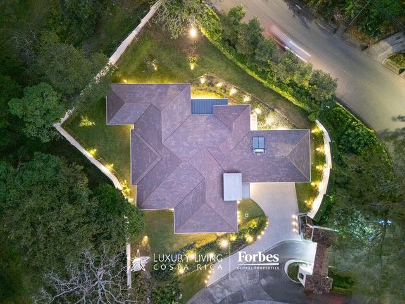
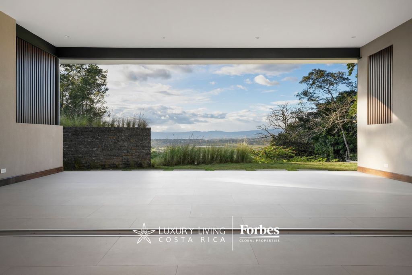
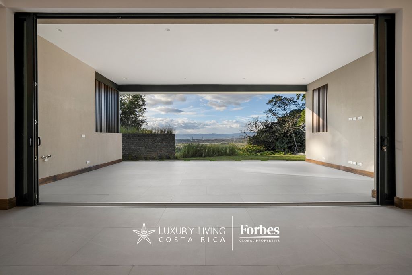
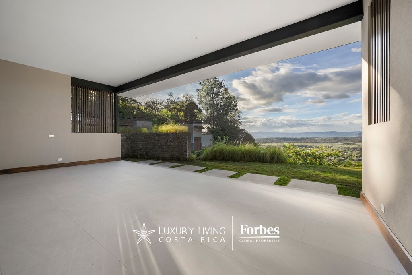
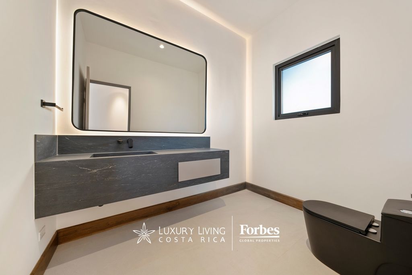
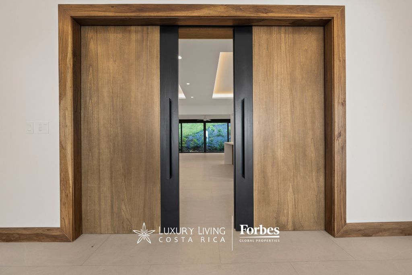
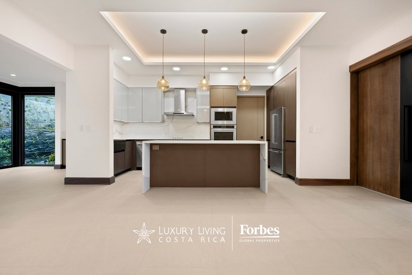
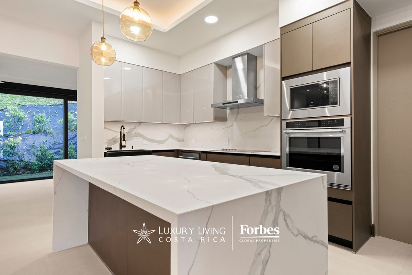
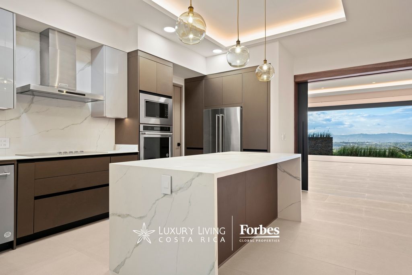
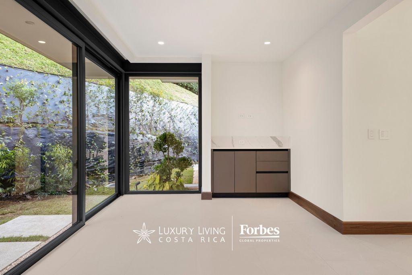
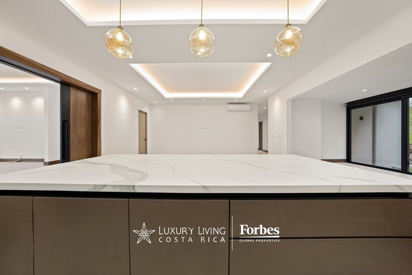
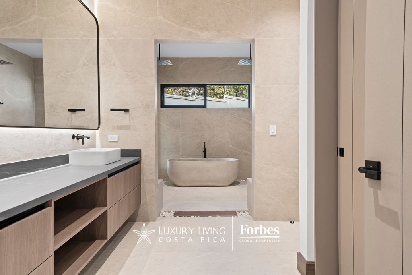
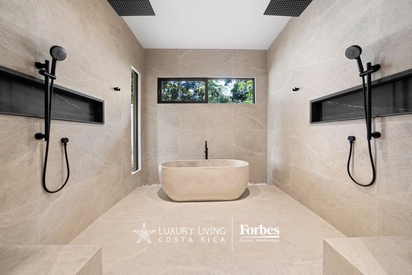
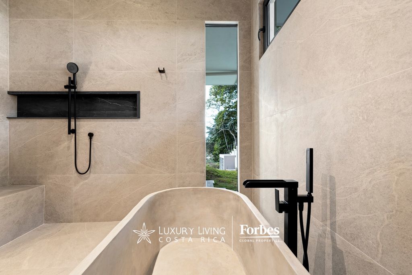
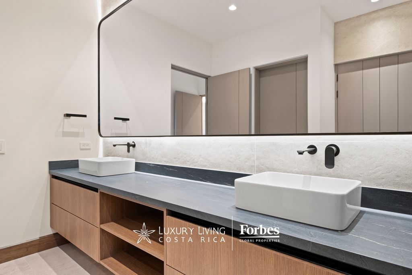
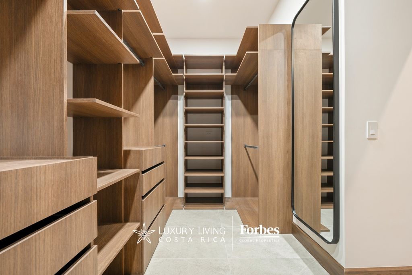
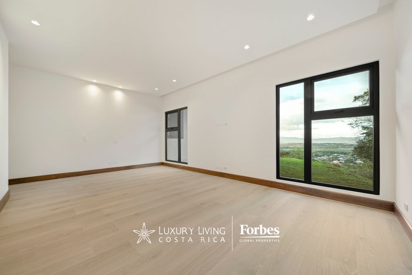
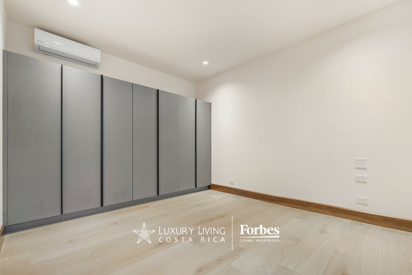
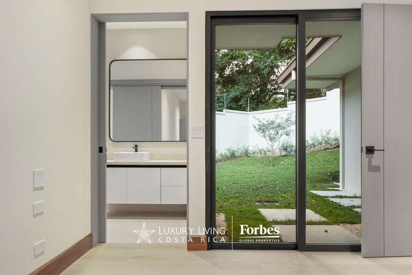
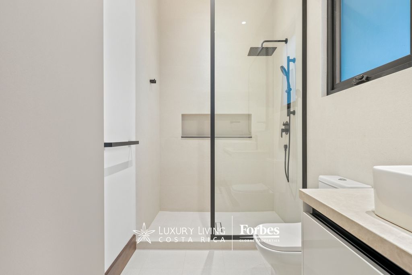
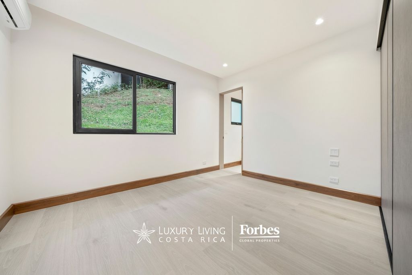
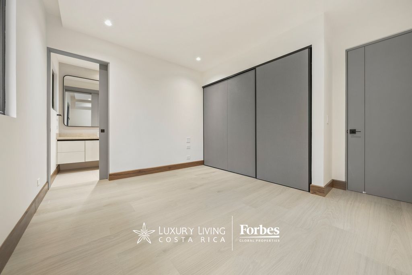
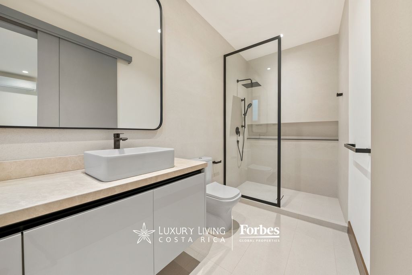
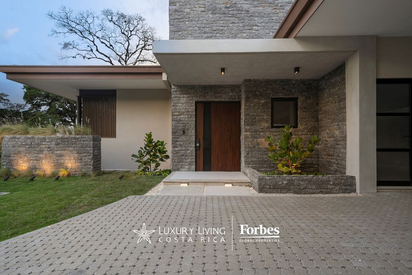
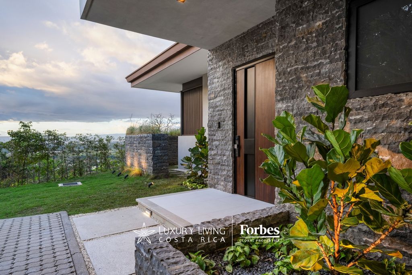
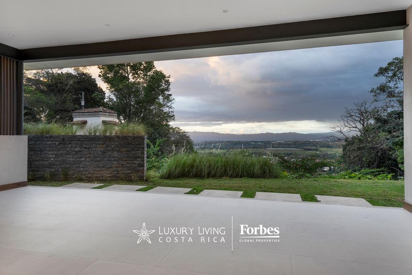
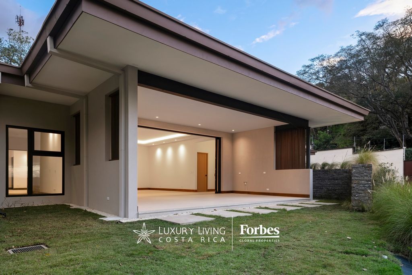
1 level house
3 secondary bedrooms with own bathroom
Master bedroom with walk in closet - bathroom with two sinks - 2 showers and bathtub
TV room
Informal dining
Integrated living room, dining room and terrace
Kilhan kitchen with large island with appliances included
Pantry
Maid's bedroom with its own bathroom
Laundry room
Attic
Cellar
3 vehicles under roof
Additional parking space DETAILS
• High ceilings at 3 meters
• Pivot front door with digital lock
• Kilhan brand kitchen cabinets, bathrooms and closets
• PVC door and windows, black frame and 8mm glass
• Porcelain tile floor
• Kitchen countertop, island waterfall and backsplash in porcelain tiles
• Bathrooms with large format veneer
• Luxury porcelain tile bathroom countertops
• High quality black faucets
• Air conditioning in 4 bedrooms and TV room - planned living room - dining room
• Natural stone exterior veneers
• Lutron lighting system
• Irrigation system
• Planned speakers
• Provided 220 for electric chargers
• Provision for electrical plant Casa Llave a la Tranquilidad is a rare opportunity to live in a condominium with very good access roads, 24/7 security, unparalleled climate in the west area of Santa Ana, close to everything but with a location that will give you tranquility and peace close to nature. All this in a one level house of modern style with terrace and garden. The 4 bedrooms can accommodate a large family or simply have a home office or guest room. This is the house that has it all! About the location: There are few condominiums so well designed by one of the most prestigious companies in the country, with 24/7 security where you live a placid life near rural areas west of the capital. Only 5 minutes away by car, there are services and commerce areas to completely satisfy the needs of the owner of this new home under construction. The condominium has green areas and two general entrances for much more convenience. The electricity is underground, so it has a lot of planning details to have the best aesthetics. Its internal streets for two lanes are made of concrete, which provides durability. There are only 17 lots with a size from 1,000mts2 to 2,500mts2. The condominium already has fiber optics, water supply and sewage treatment plant. Basic information of the lot where the house is being constructed:
60% coverage on one level -
Withdrawals: 5mts front and 3mts side and rear
Features:
- Concierge
- Garage
- Doorman
- Dining Room
- Hot Tub
- Garden
- Barbecue
- Security
- Balcony
- Terrace View more View less Casa Llave a la Tranquilidad This beautiful brand-new housing project on a privileged lot located in an exclusive condominium in Brasil de Mora, Santa Ana, is a great opportunity to start the dream of your life in a one-story house, with modern style and luxury finishes. Its layout has been carefully studied by its owner with experience in real estate and developments to obtain a highly functional and cozy design, with all the benefits of being a one-story house to inhabit and enjoy it in the long term, an aspect so desired by many potential clients. The house will be ready for delivery in November 2024. Casa Llave a la Tranquilidad has four bedrooms, each with its own bathroom and private outdoor terraces for each of them, where its inhabitants enjoy the outdoors with the good weather of the area. The visual highlight and to expand the social area, the living room has sliding doors to the large, covered terrace where it can be perfectly furnished with a living room and dining area along with a bar cabinet and built-in BBQ overlooking beautiful sunsets. The kitchen is very spacious and has a built-in TV room area where family living is facilitated to the maximum or through the opening of the sliding doors that it has, it also joins the rest of the social area. An outdoor space has been designed as a breakfast area, but the island also has room for benches. A very good pantry complements the storage space in the kitchen. In the private area of the house, the master bedroom has beautiful windows facing the garden and the view to the west. Like each of the bedrooms in the house, it has an exit to the garden where you can place a small table to have breakfast, read or simply enjoy the sun and nature. The master bathroom has a large walk-in closet, separate toilet, two sinks, two showers and a freestanding tub. The three secondary bedrooms have a built-in closet, and each one has its own bathroom. The service area was designed with a room and bathroom for housekeeping helpers, a large laundry room, storage room and machine area. Two covered parking spaces have direct access to the house and its driveway can park about five additional cars. Layout:
1 level house
3 secondary bedrooms with own bathroom
Master bedroom with walk in closet - bathroom with two sinks - 2 showers and bathtub
TV room
Informal dining
Integrated living room, dining room and terrace
Kilhan kitchen with large island with appliances included
Pantry
Maid's bedroom with its own bathroom
Laundry room
Attic
Cellar
3 vehicles under roof
Additional parking space DETAILS
• High ceilings at 3 meters
• Pivot front door with digital lock
• Kilhan brand kitchen cabinets, bathrooms and closets
• PVC door and windows, black frame and 8mm glass
• Porcelain tile floor
• Kitchen countertop, island waterfall and backsplash in porcelain tiles
• Bathrooms with large format veneer
• Luxury porcelain tile bathroom countertops
• High quality black faucets
• Air conditioning in 4 bedrooms and TV room - planned living room - dining room
• Natural stone exterior veneers
• Lutron lighting system
• Irrigation system
• Planned speakers
• Provided 220 for electric chargers
• Provision for electrical plant Casa Llave a la Tranquilidad is a rare opportunity to live in a condominium with very good access roads, 24/7 security, unparalleled climate in the west area of Santa Ana, close to everything but with a location that will give you tranquility and peace close to nature. All this in a one level house of modern style with terrace and garden. The 4 bedrooms can accommodate a large family or simply have a home office or guest room. This is the house that has it all! About the location: There are few condominiums so well designed by one of the most prestigious companies in the country, with 24/7 security where you live a placid life near rural areas west of the capital. Only 5 minutes away by car, there are services and commerce areas to completely satisfy the needs of the owner of this new home under construction. The condominium has green areas and two general entrances for much more convenience. The electricity is underground, so it has a lot of planning details to have the best aesthetics. Its internal streets for two lanes are made of concrete, which provides durability. There are only 17 lots with a size from 1,000mts2 to 2,500mts2. The condominium already has fiber optics, water supply and sewage treatment plant. Basic information of the lot where the house is being constructed:
60% coverage on one level -
Withdrawals: 5mts front and 3mts side and rear
Features:
- Concierge
- Garage
- Doorman
- Dining Room
- Hot Tub
- Garden
- Barbecue
- Security
- Balcony
- Terrace Casa Llave a la Tranquilidad Dit prachtige gloednieuwe woningbouwproject op een bevoorrecht perceel gelegen in een exclusief condominium in Brasil de Mora, Santa Ana, is een geweldige kans om de droom van je leven te beginnen in een huis met één verdieping, met een moderne stijl en luxe afwerking. De lay-out is zorgvuldig bestudeerd door de eigenaar met ervaring in onroerend goed en ontwikkelingen om een zeer functioneel en gezellig ontwerp te verkrijgen, met alle voordelen van een huis met één verdieping om te bewonen en er op de lange termijn van te genieten, een aspect dat zo gewenst is door veel potentiële klanten. De woning zal in november 2024 klaar zijn voor oplevering. Casa Llave a la Tranquilidad heeft vier slaapkamers, elk met een eigen badkamer en een eigen buitenterras voor elk van hen, waar de bewoners genieten van het buitenleven met het goede weer van het gebied. Het visuele hoogtepunt en om de sociale ruimte uit te breiden, heeft de woonkamer schuifdeuren naar het grote, overdekte terras waar het perfect kan worden ingericht met een woonkamer en eethoek samen met een barkast en ingebouwde BBQ met uitzicht op prachtige zonsondergangen. De keuken is zeer ruim en heeft een ingebouwde tv-kamer waar het gezinsleven maximaal wordt gefaciliteerd of door het openen van de schuifdeuren die het heeft, sluit het ook aan op de rest van de sociale ruimte. Er is een buitenruimte ingericht als ontbijtruimte, maar op het eiland is ook ruimte voor bankjes. Een zeer goede bijkeuken vormt een aanvulling op de opbergruimte in de keuken. In het privégedeelte van de woning heeft de hoofdslaapkamer prachtige raampartijen met uitzicht op de tuin en het uitzicht op het westen. Net als elk van de slaapkamers in het huis, heeft het een uitgang naar de tuin waar u een kleine tafel kunt plaatsen om te ontbijten, te lezen of gewoon te genieten van de zon en de natuur. De hoofdbadkamer is voorzien van een grote inloopkast, separaat toilet, twee wastafels, twee douches en een vrijstaand ligbad. De drie secundaire slaapkamers hebben een ingebouwde kast en hebben elk een eigen badkamer. De serviceruimte is ontworpen met een kamer en badkamer voor huishoudhulpen, een grote wasruimte, een berging en een machineruimte. Twee overdekte parkeerplaatsen hebben directe toegang tot het huis en de oprit biedt plaats aan ongeveer vijf extra auto's. Indeling:
Huis op 1 niveau
3 secundaire slaapkamers met eigen badkamer
Hoofdslaapkamer met inloopkast - badkamer met twee wastafels - 2 douches en ligbad
Tv-kamer
Informeel dineren
Geïntegreerde woonkamer, eetkamer en terras
Kilhan keuken met groot eiland met inbouwapparatuur inbegrepen
Voorraadkamer
Meidenslaapkamer met eigen badkamer
Wasruimte
Zolder
Kelder
3 voertuigen onder dak
Extra parkeerplaats DETAILS
• Hoge plafonds op 3 meter
• Taatsdeur voordeur met digitaal slot
• Keukenkasten, badkamers en kasten van het merk Kilhan
• PVC deur en ramen, zwart frame en 8mm glas
• Porseleinen tegelvloer
• Aanrechtblad in de keuken, waterval op het eiland en achterwand in porseleinen tegels
• Badkamers voorzien van groot formaat fineer
• Luxe aanrechtbladen in de badkamer met porseleinen tegels
• Zwarte kranen van hoge kwaliteit
• Airconditioning in 4 slaapkamers en tv-kamer - geplande woonkamer - eetkamer
• Natuurstenen fineer aan de buitenkant
• Lutron verlichtingssysteem
• Irrigatie systeem
• Geplande luidsprekers
• Voorzien 220 voor elektrische opladers
• Voorziening voor elektriciteitscentrale Casa Llave a la Tranquilidad is een zeldzame kans om te wonen in een condominium met zeer goede toegangswegen, 24/7 beveiliging, ongeëvenaard klimaat in het westen van Santa Ana, dicht bij alles, maar met een locatie die u rust en vrede dicht bij de natuur zal geven. Dit alles in een gelijkvloers huis in moderne stijl met terras en tuin. De 4 slaapkamers zijn geschikt voor een groot gezin of hebben gewoon een kantoor aan huis of logeerkamer. Dit is het huis dat het allemaal heeft! Over de locatie: Er zijn maar weinig flatgebouwen die zo goed zijn ontworpen door een van de meest prestigieuze bedrijven van het land, met 24/7 beveiliging waar je een rustig leven leidt in de buurt van landelijke gebieden ten westen van de hoofdstad. Op slechts 5 minuten rijden met de auto zijn er diensten en handelsgebieden om volledig te voldoen aan de behoeften van de eigenaar van dit nieuwe huis in aanbouw. Het condominium heeft groene zones en twee algemene ingangen voor veel meer gemak.De elektriciteit is ondergronds, dus het heeft veel planningsdetails om de beste esthetiek te hebben. De interne straten voor twee rijstroken zijn gemaakt van beton, wat zorgt voor duurzaamheid. Er zijn slechts 17 kavels met een grootte van 1.000mts2 tot 2.500mts2. Het condominium heeft al een glasvezel-, watervoorzienings- en rioolwaterzuiveringsinstallatie. Basisinformatie van de kavel waar de woning wordt gebouwd:
60% dekking op één niveau -
Terugtrekkingen: 5mts voor en 3mts zijkant en achter
Features:
- Concierge
- Garage
- Doorman
- Dining Room
- Hot Tub
- Garden
- Barbecue
- Security
- Balcony
- Terrace