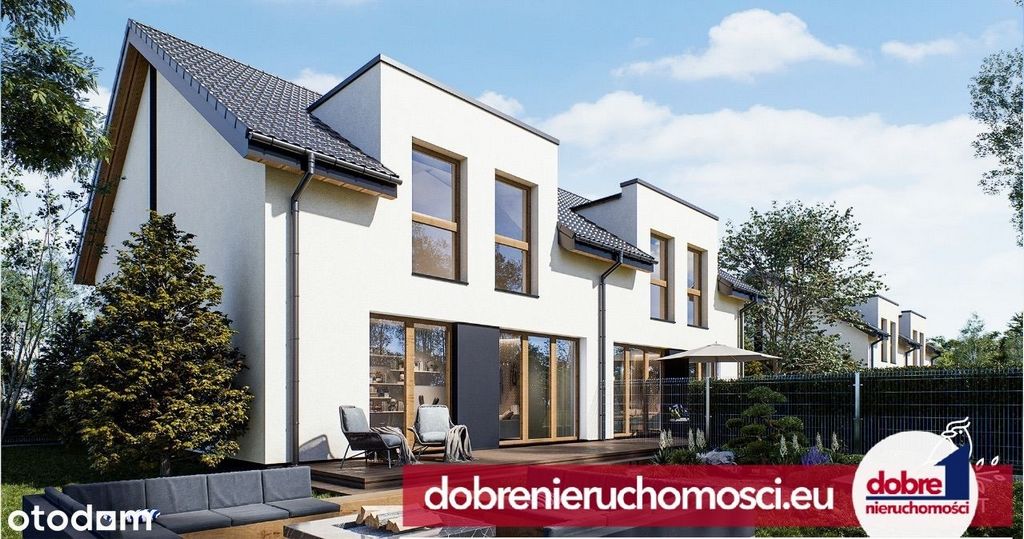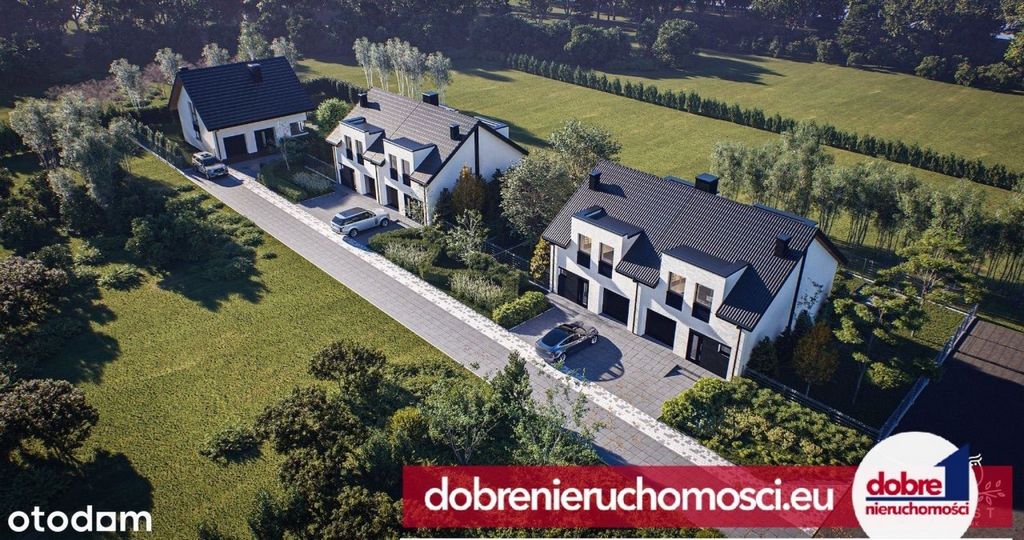PICTURES ARE LOADING...
House & single-family home for sale in Białe Błota
USD 173,412
House & Single-family home (For sale)
1,249 sqft
lot 4,306 sqft
Reference:
EDEN-T96796567
/ 96796567
Reference:
EDEN-T96796567
Country:
PL
City:
Biae Bota
Postal code:
86-005
Category:
Residential
Listing type:
For sale
Property type:
House & Single-family home
Property size:
1,249 sqft
Lot size:
4,306 sqft
Rooms:
5
Parkings:
1





*Illustrative photos from the previous investment
Description of the investment:
A newly built housing estate, which consists of a complex of functional single-family semi-detached and detached houses. The modern architecture of the buildings located in the vicinity of the forest together with the dream garden with a terrace create a unique character and atmosphere of this place. The investment is located in Zielonka, just 9 km from the southern border with Bydgoszcz.
Layout of the rooms
Each of the houses has an area of 116.9 m2 and is located on a plot of approx. 400 m2. On the ground floor there is a living room with a kitchenette and access to the garden with a terrace, a place for a fireplace, a toilet, an entrance hall and a boiler room with space for a heat pump. There is a single garage in the body of the building, and two additional parking spaces in front of the house. On the first floor there are 4 bedrooms, a large bathroom with space for a bathtub and shower and a spacious hallway. With our customers in mind, we have created additional space in the attic for our own arrangement.
Finishing Standard:
walls and ceiling on the ground floor finished with machine plaster
electrical installation with installation of accessories
installation of underfloor heating throughout the building
water and sewage systems.
installation of a septic tank with a capacity of 8m3
concrete stairs
concrete floor
triple-glazed windows mounted on warm window sills in WINCHESTER colour
anti-burglary entrance door in ANTHRACITE colour
automatic garage door by WIŚNIOWSKI in ANTHRACITE colour
execution of the façade of the building in accordance with the visualizations (polystyrene 20 cm)
installation of spot lighting outside the building (on the terrace, at the front door and garage door)
fencing of the plot on each side
laying paving stones on the driveway, sidewalks and terrace
The construction of the investment will start in September 2022. The project is scheduled to be completed in the fourth quarter of 2023.
We invite you to a presentation at a time convenient for you.
Jakub Gwinciński
Good Real Estate
PFRN license number: 29474
Listing broker license number: 29474
Features:
- Parking View more View less Dobre Nieruchomości polecają dom w zabudowie bliźniaczej, o znanym i lubianym układzie, z 4 sypialniami na piętrze w Zielonce Gmina Białe Błota. Pięknie zagospodarowane, zorganizowane osiedle, w otoczeniu zieloni.
*Zdjęcia poglądowe, pochodzące z poprzedniej inwestycji
Opis Inwestycji:
Nowo powstające osiedle, które tworzy kompleks funkcjonalnych domów jednorodzinnych w zabudowie bliźniaczej oraz wolnostojącej. Nowoczesna architektura budynków położonych w sąsiedztwie lasu wraz z wymarzonym ogrodem z tarasem tworzą niepowtarzalny charakter i klimat tego miejsca. Inwestycja zlokalizowana jest w Zielonce zaledwie 9 km od południowej granicy z Bydgoszczą.
Układ Pomieszczeń
Każdy z domów ma powierzchnię 116,9 m2 i jest położony na działce o powierzchni ok. 400 m2. Na parterze znajduje się salon z aneksem kuchennym i wyjściem na ogród z tarasem, miejsce na kominek, toaleta, hol wejściowy oraz kotłownia z miejscem na pompę ciepła. W bryle budynku znajduje się garaż jednostanowiskowy, a przed domem dodatkowe dwa miejsca postojowe. Na pierwszym piętrze znajdują się 4 sypialnie, duża łazienka z miejscem na wannę i prysznic oraz przestronny przedpokój. Z myślą o naszych klientach wygospodarowaliśmy na poddaszu dodatkową przestrzeń do własnej aranżacji.
Standard wykończenia:
ściany i sufit na parterze wykończone tynkiem maszynowym
instalację elektryczną wraz z montażem osprzętu
instalację ogrzewania podłogowego w całym budynku
instalacje wod.-kan.
instalację szamba o poj. 8m3
schody betonowe
posadzkę betonową
okna trzyszybowe montowane na ciepłych parapetach w kolorze WINCHESTER
drzwi wejściowe antywłamaniowe w kolorze ANTRACYT
automatyczną bramę garażową firmy WIŚNIOWSKI w kolorze ANTRACYT
wykonanie elewacji budynku zgodnej z wizualizacjami (styropian 20 cm)
wykonanie oświetlenia punktowego na zewnątrz budynku (na tarasie, przy drzwiach wejściowych i bramie garażowej)
ogrodzenie działki z każdej strony
ułożenie kostki brukowej na podjeździe, chodnikach oraz tarasie
Budowa inwestycji zostanie rozpoczęta we wrześniu 2022. Planowany termin zakończenia inwestycji to IV kwartał 2023.
Zapraszamy na prezentację w dogodnym dla Państwa terminie.
Jakub Gwinciński
Dobre Nieruchomości
Numer licencji PFRN: 29474
Numer licencji pośrednika odpowiedzialnego za ofertę: 29474
Features:
- Parking Good Real Estate recommends a semi-detached house with a well-known and popular layout, with 4 bedrooms on the first floor in Zielonka, Białe Błota Commune. A beautifully landscaped, organized housing estate, surrounded by greenery.
*Illustrative photos from the previous investment
Description of the investment:
A newly built housing estate, which consists of a complex of functional single-family semi-detached and detached houses. The modern architecture of the buildings located in the vicinity of the forest together with the dream garden with a terrace create a unique character and atmosphere of this place. The investment is located in Zielonka, just 9 km from the southern border with Bydgoszcz.
Layout of the rooms
Each of the houses has an area of 116.9 m2 and is located on a plot of approx. 400 m2. On the ground floor there is a living room with a kitchenette and access to the garden with a terrace, a place for a fireplace, a toilet, an entrance hall and a boiler room with space for a heat pump. There is a single garage in the body of the building, and two additional parking spaces in front of the house. On the first floor there are 4 bedrooms, a large bathroom with space for a bathtub and shower and a spacious hallway. With our customers in mind, we have created additional space in the attic for our own arrangement.
Finishing Standard:
walls and ceiling on the ground floor finished with machine plaster
electrical installation with installation of accessories
installation of underfloor heating throughout the building
water and sewage systems.
installation of a septic tank with a capacity of 8m3
concrete stairs
concrete floor
triple-glazed windows mounted on warm window sills in WINCHESTER colour
anti-burglary entrance door in ANTHRACITE colour
automatic garage door by WIŚNIOWSKI in ANTHRACITE colour
execution of the façade of the building in accordance with the visualizations (polystyrene 20 cm)
installation of spot lighting outside the building (on the terrace, at the front door and garage door)
fencing of the plot on each side
laying paving stones on the driveway, sidewalks and terrace
The construction of the investment will start in September 2022. The project is scheduled to be completed in the fourth quarter of 2023.
We invite you to a presentation at a time convenient for you.
Jakub Gwinciński
Good Real Estate
PFRN license number: 29474
Listing broker license number: 29474
Features:
- Parking