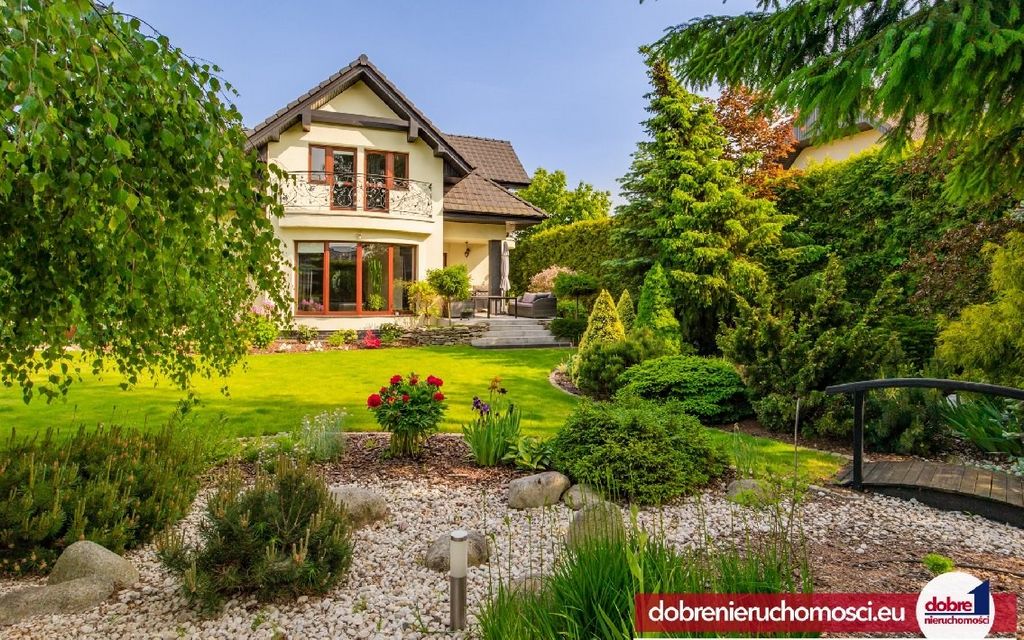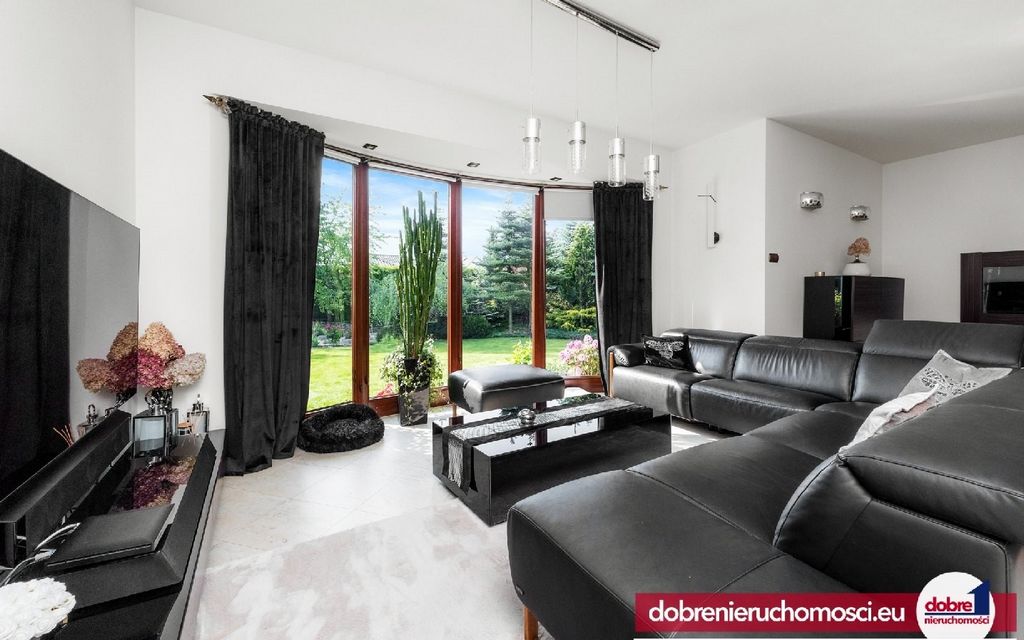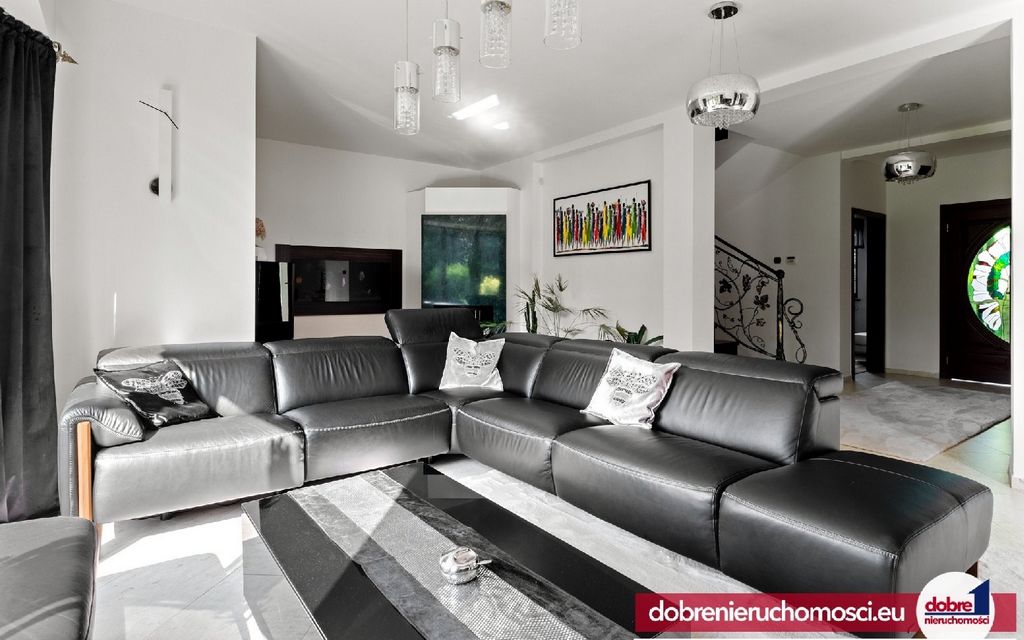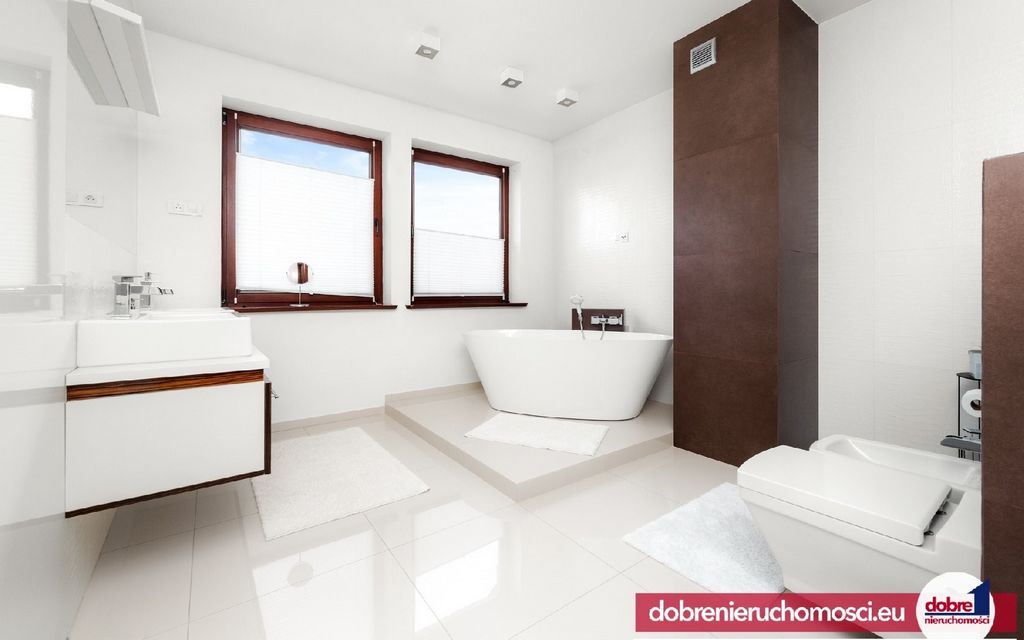PICTURES ARE LOADING...
House & single-family home for sale in Bydgoszcz
USD 704,361
House & Single-family home (For sale)
Reference:
EDEN-T96796587
/ 96796587
Reference:
EDEN-T96796587
Country:
PL
City:
Bydgoszcz
Postal code:
86
Category:
Residential
Listing type:
For sale
Property type:
House & Single-family home
Property size:
3,294 sqft
Lot size:
11,969 sqft
Rooms:
5
Bedrooms:
3
Bathrooms:
3
Floor:
1
Parkings:
1












Good real estate recommends a modern residence with an area of 306m2 located on a landscaped, beautiful plot of 1112m2, with full infrastructure at hand.
The building has a very functional layout of rooms:
The area of the house has been divided into distinct zones,
It consists of:
GROUND FLOOR:
Living room about 45m2, with a fireplace with access to the terrace
Kitchen with dining room 24 m2
Hall 12 m2
Pantry
Room - office 11.2 m2
Bathroom 3 m2
Boiler room 6m2 - with a window, dual-function gas stove
Utility room/garden bathroom 6m2
Garage 33m2, two-car, additional exit to the garden
Stairs lead to the first floor
MEZZANINE
Bedroom 22m2 with bathroom about 10 m2
FLOOR
2 independent bedrooms of 14.6m2 each with access to the balcony
- cinema room 14m2 with access to the balcony
- bathing room 25m2 with two windows, freestanding bathtub, two sinks, bidet, toilet, shower cabin
- laundry room with drying room.
The area is landscaped, fenced - paving stones; The garden is professionally decorated. Utilities: electricity, fiber optic, gas, water, sewage.
The house was built in 2004, realized using high quality materials:
– walls made of ceramic hollow brick and additionally insulated with graphite polystyrene 12 (Fs-15),
- graphite-coloured ceramic tiles on the roof,
- attic solidly insulated with 20cm mineral wool,
- gas heating, Vaillant stove,
- a fireplace in the living room with a water jacket,
- underfloor heating in the living room, corridor and bathrooms, bedrooms radiators
- finished cascading terrace overlooking a beautiful garden,
- a band around the house lined with polbruk paving stones.
- mahogany wooden windows,
- Beautiful wooden interior door joinery and wooden exterior
- stairs finished with wood
The house is beautifully arranged and equipped with the following features:
- modern kitchen furniture with household appliances (including a large two-door fridge with an ice maker), the kitchen has a quartz sintered worktop, kitchen furniture with soft close, additionally a tip on system, additionally a wine fridge included in the price
- built-in wardrobe in the hall
-chest of drawers
- TV enclosure
- the rest of the furniture to be agreed with the owners
Additional advantages:
- garden irrigation system
- alarm system
- very high rooms which gives the effect of a large space (3m)
- water softening station
- central vacuum cleaner
- fireplace with a water jacket decorated with natural granite
A modern, luxurious house in a sophisticated arrangement with great taste and a sense of aesthetics located in a green place right next to the Botanical Park, a convenient place with access by an asphalt road, with everything necessary nearby, only beautiful houses around, a frog's jump to the bus stop.
I especially recommend it due to its comfortable location and unique and modern design..... Recommend
Lidia Górniak
Good real estate
License number of the agent responsible for the offer: 10463
Features:
- Parking View more View less Luksusowy, z pięknie zaaranżowanym ogrodem tuż przy Parku Botanicznym Myślęcinek, w wygodnym miejscu Myślęcinek obok Bydgoszczy. Kontakt . Tutaj zamieszkasz komfortowo i wygodnie.
Dobre nieruchomości polecają nowoczesną rezydencję o pow. 306m2 położoną na zagospodarowanej, pięknej działce 1112m2, z pełną infrastrukturą w zasięgu ręki.
Budynek o bardzo funkcjonalnym układzie pomieszczeń:
Powierzchnia domu została podzielona na wyraźne strefy,
składa się z:
PARTER:
Salon około 45m2, z kominkiem z wysciem na taras
Kuchnia z jadalnią 24 m2
Holl 12 m2
Spiżarnia
Pokój -biuro 11,2 m2
Łazienka 3 m2
Kotłownia 6m2- z oknem, piec gazowy dwufunkcyjny
Pomieszczenie gospodarcze/łazienka ogrodowa 6m2
Garaż 33m2, dwustanowiskowy, dodatkowe wyjście na ogród
Na piętro prowadza schody
PÓŁPIĘTRO
Sypialnia 22m2z łazienką ok 10 m2
PIĘTRO
2 niezależne sypialnie po 14,6m2 z wyjściem na balkon
-sala kinowa 14m2wyjściem na balkon
-pokój kąpielowy 25m2z dwoma oknami , wanna wolnostojąca, dwie umywalki ,bidet, wc, kabina prysznicowa
-pralnia z suszarnią.
Teren zagospodarowany, ogrodzony - kostka; ogród profesjonalnie urządzony. Media: prąd, światłowód, gaz, woda, kanalizacja.
Dom zbudowany w 2004 roku, zrealizowany przy użyciu materiałów wysokiej jakości materiałów:
-ściany zbudowane z pustaka ceramicznego oraz dodatkowo docieplone styropianem grafitowym 12 (Fs-15),
- na dachu dachówka ceramiczna w kolorze grafitowym,
- poddasze solidnie docieplone wełną mineralną 20cm,
- ogrzewanie gazowe, piec Vaillant,
- kominek w salonie z płaszczem wodnym,
- ogrzewanie podłogowe w salonie, korytarzu i łazienkach, sypialnie grzejniki
- wykończone kaskadowy taras z widokiem na piękny ogród,
- opaska wokół domu wyłożona kostką typu polbruk.
- okna drewniane mahoń,
- stolarka drzwiowa wewnętrzna piękna drewniana i zewnąytrzna drewniana
- schody wykończone drewnem
Dom pięknie zaaranżowany i wyposażony w cenie pozostaje:
- nowoczesna zabudowa kuchni wraz ze sprzętem AGD (w tym duża dwudrzwiowa lodówka z kostkarką), w kuchni znajdziemy blat ze spieku kwarcowego, meble kuchenne z cichym domykiem, dodatkowo stystem tip on, dodatkowo w cenie lodówka do wina
- szafa zabudowana w przedpokoju
- komoda
- zabudowa pod TV
- reszta mebli do uzgodnienia z właścicielami
Dodatkowe atuty:
- system nawadniania ogrodu
- system alarmowy
- bardzo wysokie pomieszczenia co daje efekt dużej przestrzeni (3m)
- stacja zmiękczania wody
- centralny odkurzacz
- kominek z płaszczem wodnym ozdobiony natyralnym granitem
Nowoczesny, luksusowy w wyszukanej aranżacji z dużym smakiem i poczuciem estetyki dom położony w zielonym tuż przy Parku Botanicznym, wygodnym miejscu z dojazdem drogą asfaltową, z wszystkim co niezbędne nieopodal, wokoł same piękne domy, żabi skok do przystanku autobusowego.
Szczególnie polecam ze względu na komfortowe położenie oraz wyjątkowy i nowoczesny projekt.....polecam,
Lidia Górniak
Dobre nieruchomości
Numer licencji pośrednika odpowiedzialnego za ofertę: 10463
Features:
- Parking Luxurious, with a beautifully arranged garden right next to the Myślęcinek Botanical Park, in a convenient place in Myślęcinek near Bydgoszcz. Contact. Here you will live comfortably and conveniently.
Good real estate recommends a modern residence with an area of 306m2 located on a landscaped, beautiful plot of 1112m2, with full infrastructure at hand.
The building has a very functional layout of rooms:
The area of the house has been divided into distinct zones,
It consists of:
GROUND FLOOR:
Living room about 45m2, with a fireplace with access to the terrace
Kitchen with dining room 24 m2
Hall 12 m2
Pantry
Room - office 11.2 m2
Bathroom 3 m2
Boiler room 6m2 - with a window, dual-function gas stove
Utility room/garden bathroom 6m2
Garage 33m2, two-car, additional exit to the garden
Stairs lead to the first floor
MEZZANINE
Bedroom 22m2 with bathroom about 10 m2
FLOOR
2 independent bedrooms of 14.6m2 each with access to the balcony
- cinema room 14m2 with access to the balcony
- bathing room 25m2 with two windows, freestanding bathtub, two sinks, bidet, toilet, shower cabin
- laundry room with drying room.
The area is landscaped, fenced - paving stones; The garden is professionally decorated. Utilities: electricity, fiber optic, gas, water, sewage.
The house was built in 2004, realized using high quality materials:
– walls made of ceramic hollow brick and additionally insulated with graphite polystyrene 12 (Fs-15),
- graphite-coloured ceramic tiles on the roof,
- attic solidly insulated with 20cm mineral wool,
- gas heating, Vaillant stove,
- a fireplace in the living room with a water jacket,
- underfloor heating in the living room, corridor and bathrooms, bedrooms radiators
- finished cascading terrace overlooking a beautiful garden,
- a band around the house lined with polbruk paving stones.
- mahogany wooden windows,
- Beautiful wooden interior door joinery and wooden exterior
- stairs finished with wood
The house is beautifully arranged and equipped with the following features:
- modern kitchen furniture with household appliances (including a large two-door fridge with an ice maker), the kitchen has a quartz sintered worktop, kitchen furniture with soft close, additionally a tip on system, additionally a wine fridge included in the price
- built-in wardrobe in the hall
-chest of drawers
- TV enclosure
- the rest of the furniture to be agreed with the owners
Additional advantages:
- garden irrigation system
- alarm system
- very high rooms which gives the effect of a large space (3m)
- water softening station
- central vacuum cleaner
- fireplace with a water jacket decorated with natural granite
A modern, luxurious house in a sophisticated arrangement with great taste and a sense of aesthetics located in a green place right next to the Botanical Park, a convenient place with access by an asphalt road, with everything necessary nearby, only beautiful houses around, a frog's jump to the bus stop.
I especially recommend it due to its comfortable location and unique and modern design..... Recommend
Lidia Górniak
Good real estate
License number of the agent responsible for the offer: 10463
Features:
- Parking