USD 1,254,878
5 bd
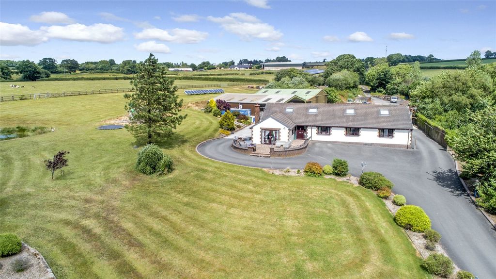
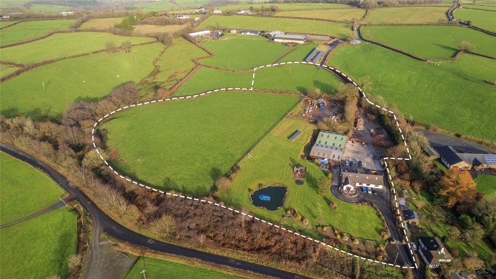


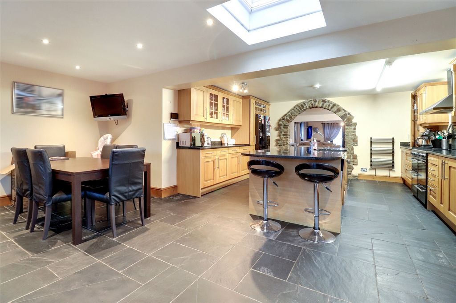


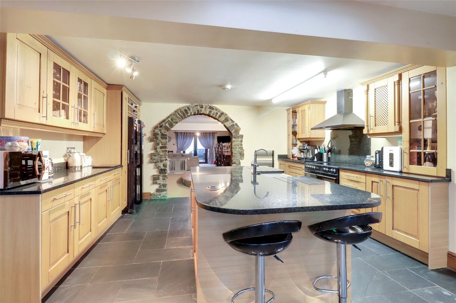
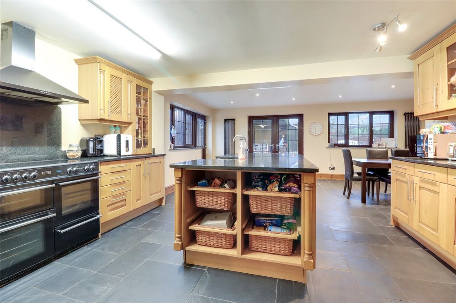

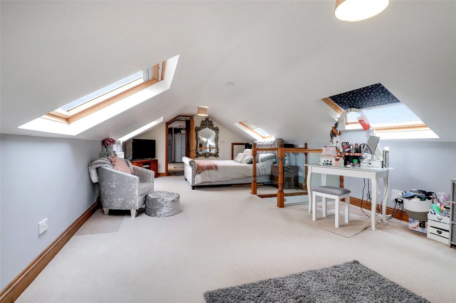
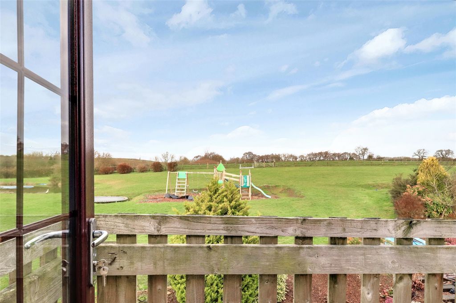
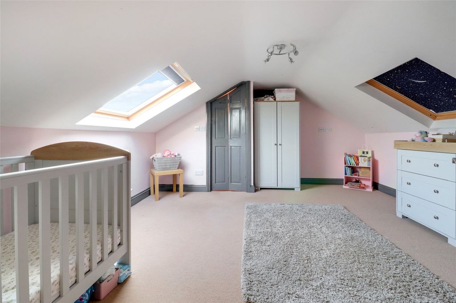
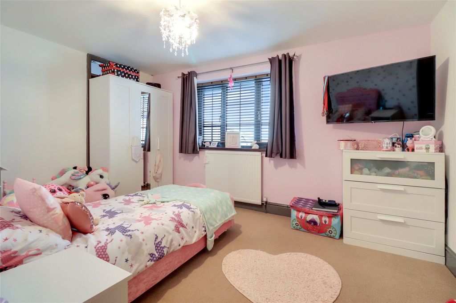
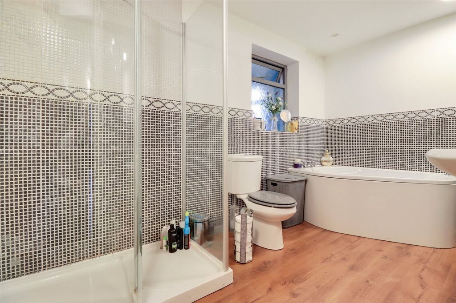
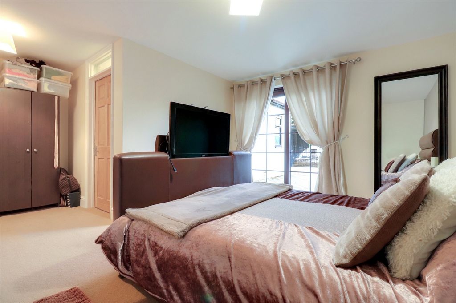
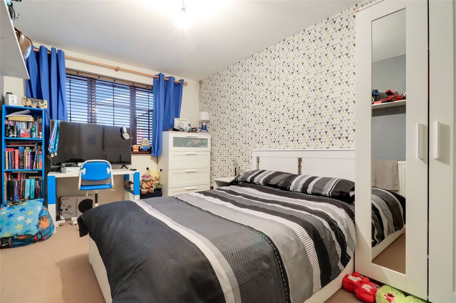

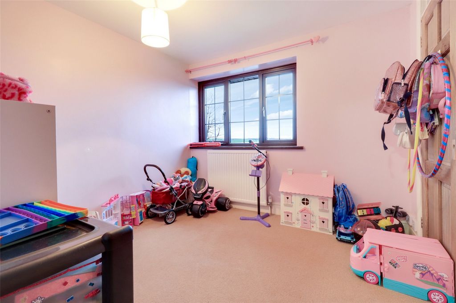
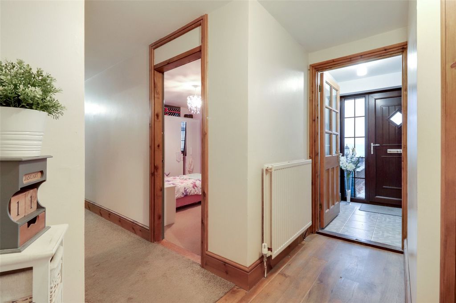

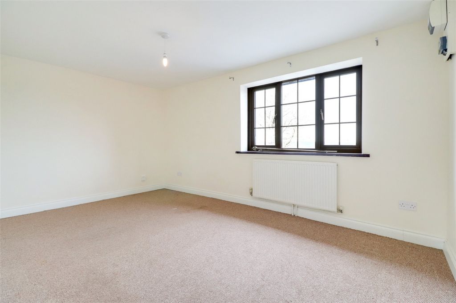
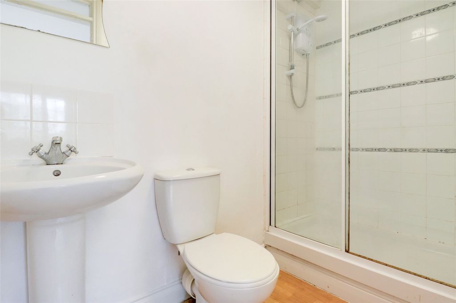

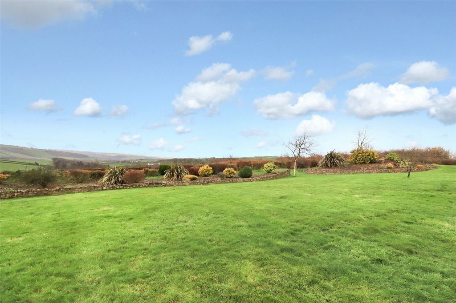
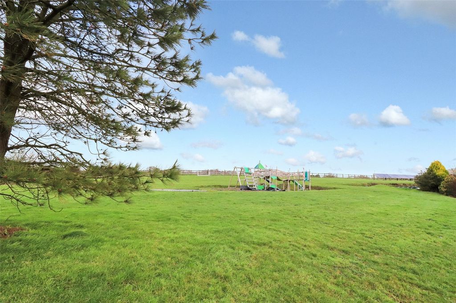
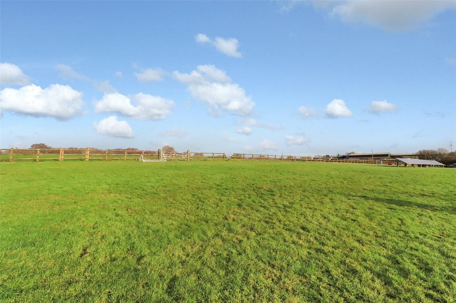

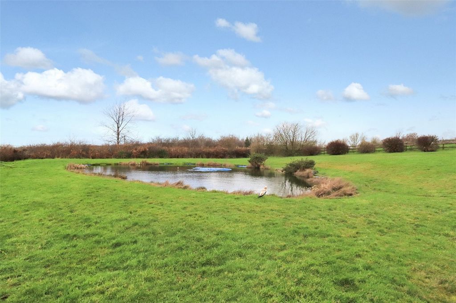
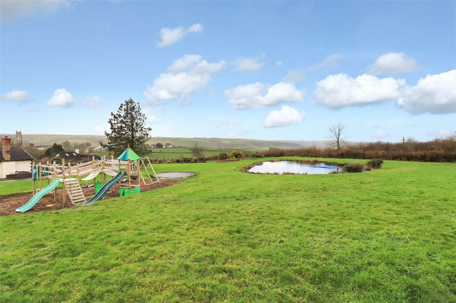
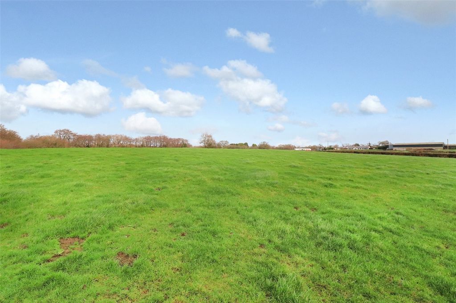
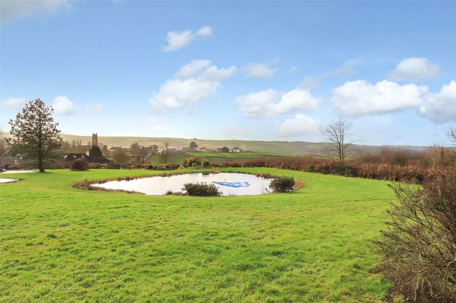
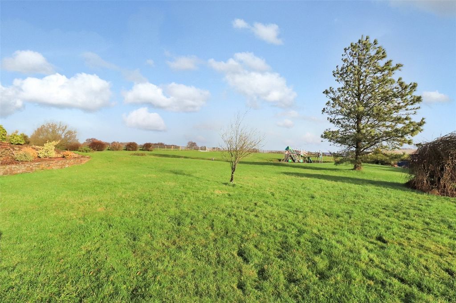
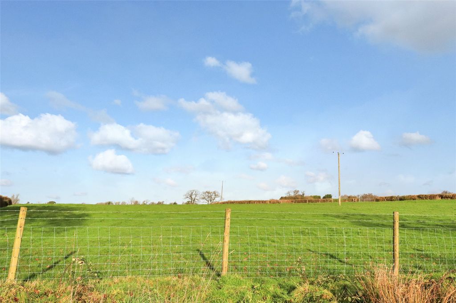

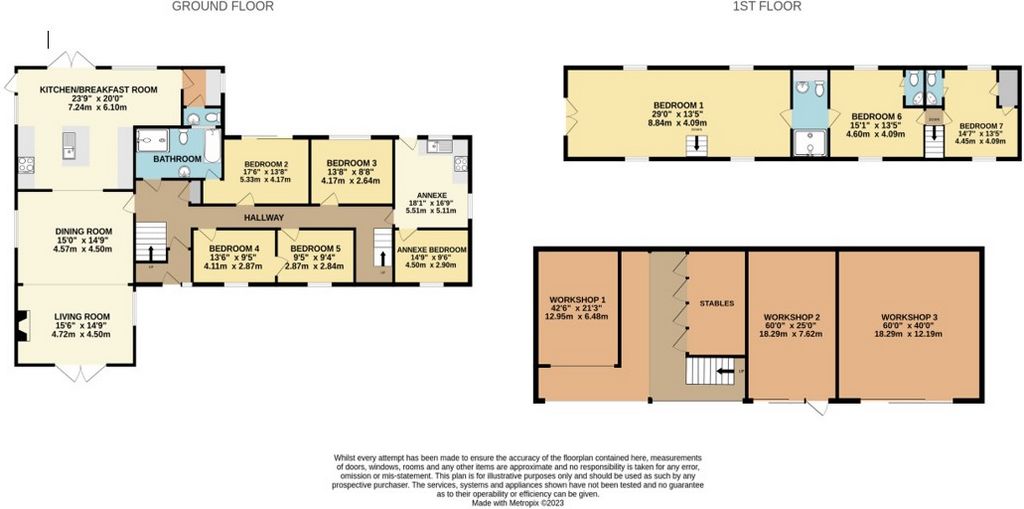
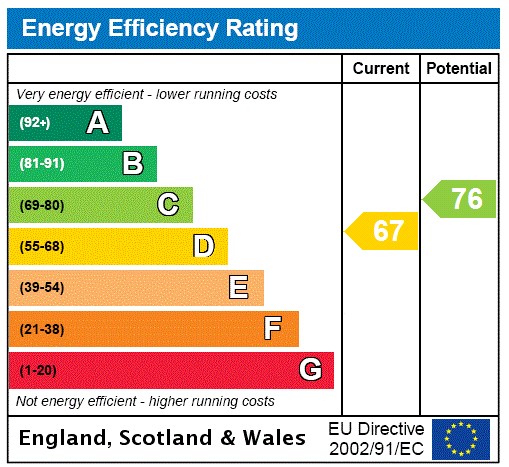
Annexe - A
North Devon District Council.From our office leave the square via East street and stay on this road until you reach Bish Mill. At Bish Mill turn right up the hill signed Rackenford/Bishops Nympton and on reaching the top of the hill, take the right turning signed Bishops Nympton. Upon entering the village, "Marchfield" is the first property you will find on your left hand side.What3words: ///salads.contoured.couriersFeatures:
- Garden
- Parking View more View less KEINE WEITERVERKETTUNG. Sind Sie auf der Suche nach einem Landhaus mit Doppelnutzungspotenzial und genügend Land für den Reitsport? Suchen Sie nicht weiter! "Marchfield" ist ein individuell gebautes Haus mit 7 Schlafzimmern im idyllischen Dorf Bishops Nympton in Nord-Devon, das 9 Hektar, einen herrlichen Blick über die ländliche Umgebung und ein angrenzendes Nebengebäude mit 1 Schlafzimmer bietet, das sogar als Nebeneinkommen genutzt werden könnte, falls ein anspruchsvoller Käufer es auf diese Weise nutzen möchte. Zu den weiteren Merkmalen gehören zahlreiche landwirtschaftliche Scheunen mit Potenzial für eine Q-Baugenehmigung, Parkplätze abseits der Straße für mehrere Fahrzeuge und ein bewachter Eingang, der dem Haus eine beneidenswerte Attraktivität verleiht. Klingt das nach der Änderung des Lebensstils, nach der Sie gesucht haben? Dann zögern Sie bitte nicht, unser Büro anzurufen und einen frühzeitigen Besichtigungstermin unter ... zu vereinbaren. Eine geräumige Empfangshalle begrüßt Sie im Haus mit Türen zu allen Haupträumen und Treppen an beiden Enden des Flurs zu Schlafzimmer 1 bzw. Schlafzimmer 6 und 7. Das Wohnzimmer mit zwei Aspekten befindet sich auf der linken Seite des Flurs und bietet einen Mehrstoffherd, viel Platz für große Möbel und einen freiliegenden Steinbogen zur atemberaubenden Küche / Esszimmer. Die Küche / das Esszimmer ist ein wichtiges Verkaufsmerkmal dieses entzückenden Hauses und besteht aus Granitarbeitsplatten und einer wunderschönen Insel im Herzen des Raumes mit einem eingelassenen Edelstahlwaschbecken, Stauraum und Platz für Sitzgelegenheiten darunter. Zu den weiteren Ausstattungsmerkmalen gehören ein Backofen mit Edelstahldunstabzug, Platz für einen Kühl-/Gefrierschrank, ausreichend Platz für einen Esstisch und Stühle sowie Fenstertüren zum Garten. Ein Hauswirtschaftsraum befindet sich neben der Küche / dem Esszimmer und verfügt über eine Arbeitsplatte mit einem eingelassenen Waschbecken mit Sanitäranlagen für die Waschmaschine und Platz für einen Wäschetrockner darunter. Es gibt auch eine Tür zu einer Garderobe, in der ein eng gekoppeltes WC und ein Waschbecken untergebracht sind. Vier Schlafzimmer befinden sich im Erdgeschoss, wobei Schlafzimmer 2 von einer Tür zur vierteiligen Familienbadesuite Jack und Jill profitiert. Die Schlafzimmer 3, 4 und 5 sind alle doppelt so groß, wobei Schlafzimmer 5 die Möglichkeit bietet, bei Bedarf als Arbeitszimmer genutzt zu werden. Das äußerst geräumige Hauptschlafzimmer mit Dreibettaspekt verfügt über einen Balkon mit herrlichem Blick auf die umliegenden Gärten sowie eine Tür am anderen Ende des Raumes, die zu einem Jack und Jill en-suite Duschbad mit gemeinsamem Zugang von Schlafzimmer 6 führt. Schlafzimmer 6 ist ebenfalls ein Doppelzimmer und kann entweder über das Duschbad, das es sich mit dem Hauptschlafzimmer teilt, oder über eine separate Treppe, die es sich mit Schlafzimmer 7 teilt, erreicht werden und über das darunter liegende angrenzende Oma-Nebengebäude hinausragt. Das angrenzende Nebengebäude mit 1 Schlafzimmer besteht aus einem offenen Wohn-/Ess-/Küchenbereich, einem Schlafzimmer und einem Duschbad. Dieser Raum könnte entweder für die Unterbringung eines abhängigen Verwandten genutzt werden oder als fruchtbare Dauervermietung oder sogar als Ferienvermietung dienen. Die Vielseitigkeit, die diese einzigartige Immobilie bietet, wird sicherlich die Fantasie einer großen Anzahl potenzieller Käufer beflügeln! Der bewachte Eingang bietet Zugang zum Haus mit ausreichend Parkplätzen vor dem Haus für zahlreiche Fahrzeuge. Marchfield besitzt auch die Einfahrt, die zum Tor führt, während das Nachbargrundstück auf der rechten Seite ein Wegerecht zu ihrem eigenen Haus besitzt. Gepflegte Gärten umgeben das Anwesen mit einer Reihe von Blumen und Sträuchern, einem großen Teich und einem Tor zu einer der beiden Paddocks, die mit dem Anwesen verkauft werden und eine ziemlich großzügige Größe von 3,75 Hektar haben. Auf der Rückseite des Grundstücks befindet sich ein beträchtlicher Hofbereich, in dem sich zahlreiche landwirtschaftliche Scheunen befinden, für die eine Q-Baugenehmigung erforderlich ist. Das Hofgelände wird derzeit vom derzeitigen Verkäufer für industrielle Zwecke genutzt und bietet Zugang zum hinteren Fahrerlager mit einer Fläche von etwas mehr als 2 Hektar. Der mittlere Stall verfügt über mehrere Ställe, die früher für Reitzwecke genutzt wurden, und verfügt über das erforderliche Potenzial, um wieder Pferde zu halten. Die drei landwirtschaftlichen Scheunen sind 42'6 x 21'3, 60' x 25' und 60' x 40' groß. Küche/Frühstücksraum 23'9" x 20' (7,24 m x 6,1 m).Esszimmer 15' x 14'9" (4,57 m x 4,5 m).Wohnzimmer 15'6" x 14'9" (4,72 m x 4,5 m).BadezimmerSchlafzimmer 2 17'6" x 13'8" (5,33 m x 4,17 m).Schlafzimmer 3 13'8" x 8'8" (4,17 m x 2,64 m).Schlafzimmer 4 13'6" x 9'5" (4,11 m x 2,87 m).Schlafzimmer 5 9'5" x 9'4" (2,87 m x 2,84 m).Erster StockSchlafzimmer 1 29' x 13'5" (8,84 m x 4,1 m).Schlafzimmer 6 15'1" x 13'5" (4,6 m x 4,1 m).Schlafzimmer 7 14'7" x 13'5" (4,45 m x 4,1 m).Nebengebäude Küche/Wohnzimmer 18'1" x 16'9" (5,5 m x 5,1 m).Nebengebäude Schlafzimmer 14'9" x 9'6" (4,5 m x 2,9 m).Workshop 1 42'6" x 21'3" (12,95m x 6,48m).Werkstatt 2 60' x 25' (18,3m x 7,62m).Werkstatt 3 60' x 40' (18,3m x 12,2m).DIENSTLEISTUNGEN Strom- und Wasseranschluss. Ölbefeuerte Zentralheizung. Entwässerung der Kläranlage – NB Dieses Entwässerungssystem wurde nicht untersucht, um zu bestätigen, ob es den modernen Vorschriften entspricht.BESICHTIGUNGEN Ausschließlich nach Vereinbarung durch den alleinigen Verkaufsagenten.TENURE Eigentumsrecht.GEMEINDESTEUERBAND Haupthaus - E Annex - Ein Bezirksrat von North Devon.Von unserem Büro aus verlassen Sie den Platz über die East Street und bleiben Sie auf dieser Straße, bis Sie Bish Mill erreichen. In Bish Mill biegen Sie rechts den Hügel hinauf mit der Beschilderung Rackenford/Bishops Nympton ab und biegen Sie auf der Spitze des Hügels rechts ab mit der Beschilderung Bishops Nympton. Wenn Sie das Dorf betreten, ist "Marchfield" das erste Anwesen, das Sie auf der linken Seite finden. What3words: ///salate.contoured.couriers
Features:
- Garden
- Parking NO ONWARD CHAIN. Are you looking for a countryside home with dual occupancy potential and enough land for equestrian use? Look no further! "Marchfield" is an individually constructed 7 bedroom home nestled within the idyllic North Devon village of Bishops Nympton, offering 9 acres, glorious views over its rural surroundings and an adjoining 1 bedroom annex which could even be utilised as a secondary income, should any discerning buyer wish to use it that way. Further features include numerous agricultural barns with potential for Q-planning permission, off road parking for several vehicles and a gated entrance providing the home with an envious amount of kerb appeal.Does this sound like the lifestyle change you've been looking for? If so, please do not hesitate to call our office by arranging an early viewing on ... A spacious reception hall welcomes you into the home with doors to all principal rooms and stairs at either end of the hallway to Bedroom 1 and Bedroom 6 and 7 respectively.The dual aspect living room is positioned to the left of the hallway, offering a multi-fuel burning stove, ample room for sizeable furniture and an exposed stone archway through to the stunning kitchen / dining room.The kitchen / dining room is a key selling feature of this delightful home, comprising of granite worktop surfaces and a wonderful island at the heart of the room with an inset stainless steel sink, storage and space for seating below. Further features include a rangemaster oven with a stainless steel extractor over, space for a fridge / freezer, ample room for a dining table and chairs and French doors to the garden.A utility room is positioned off of the kitchen / dining room, possessing worktop surface with an inset sink with plumbing for washing machine and space for a tumble dryer below. There is also a door to a cloakroom housing a close coupled WC and a wash hand basin.Four bedrooms are positioned on the ground floor, with bedroom 2 benefitting from having a door to the four-piece Jack and Jill family bathroom suite. Bedrooms 3, 4 and 5 are all doubles in size, with bedroom 5 offering the potential to be used as a study if deemed necessary.The extremely spacious treble aspect master bedroom incorporates a balcony with delightful views over the surrounding gardens, as well as a door at the other end of the room leading to a Jack and Jill en-suite shower room with shared access from bedroom 6.Bedroom 6 is also a double room in size and can either be accessed via the shower room it shares with the master bedroom or a separate staircase it shares with bedroom 7, overhanging the adjoining granny annex below.The adjoining 1 bedroom annex consists of an open plan living / dining / kitchen area, bedroom and shower room. This space could either be used to accommodate a dependent relative, or act as a fruitful permanent let or even holiday let. The versatility on offer with this unique property will surely capture the imagination of copious amounts of prospective buyers!Gated entrance gives access to the home, with ample parking in front of the house for numerous vehicles. Marchfield also owns the driveway leading to the gate, with the neighbouring property to the right possessing a right of way to their own home.Well maintained gardens wrap around the property, boasting an array of flowers and shrubs, sizeable pond and a gate to one of the two paddocks being sold with the property, measuring in at a rather generous 3.75 acres.To the rear of the property is a substantial yard area housing numerous agricultural barns with potential for Q-planning permission. The yard area is currently used for industrial purposes by the current vendor and provides access to the rear paddock measuring in at just over 2 acres. The middle barn possesses several stables which have previously been utilised for equestrian purposes and possesses the required potential to keep horses once again. The three agricultural barns measure in at 42'6 x 21'3, 60' x 25' and 60' x 40'.Kitchen/Breakfast Room 23'9" x 20' (7.24m x 6.1m).Dining Room 15' x 14'9" (4.57m x 4.5m).Living Room 15'6" x 14'9" (4.72m x 4.5m).BathroomBedroom 2 17'6" x 13'8" (5.33m x 4.17m).Bedroom 3 13'8" x 8'8" (4.17m x 2.64m).Bedroom 4 13'6" x 9'5" (4.11m x 2.87m).Bedroom 5 9'5" x 9'4" (2.87m x 2.84m).First FloorBedroom 1 29' x 13'5" (8.84m x 4.1m).Bedroom 6 15'1" x 13'5" (4.6m x 4.1m).Bedroom 7 14'7" x 13'5" (4.45m x 4.1m).Annexe Kitchen/Lounge 18'1" x 16'9" (5.5m x 5.1m).Annexe Bedroom 14'9" x 9'6" (4.5m x 2.9m).Workshop 1 42'6" x 21'3" (12.95m x 6.48m).Workshop 2 60' x 25' (18.3m x 7.62m).Workshop 3 60' x 40' (18.3m x 12.2m).SERVICES Mains electricity and water. Oil fired central heating. Sewerage treatment plant drainage – NB This drainage system has not been surveyed to confirm if it is compliant with modern regulations.VIEWINGS Strictly by appointment through the sole selling agent.TENURE Freehold.COUNCIL TAX BAND Main House - E
Annexe - A
North Devon District Council.From our office leave the square via East street and stay on this road until you reach Bish Mill. At Bish Mill turn right up the hill signed Rackenford/Bishops Nympton and on reaching the top of the hill, take the right turning signed Bishops Nympton. Upon entering the village, "Marchfield" is the first property you will find on your left hand side.What3words: ///salads.contoured.couriersFeatures:
- Garden
- Parking