USD 441,644
PICTURES ARE LOADING...
Apartment & condo for sale in Arles
USD 468,573
Apartment & Condo (For sale)
Reference:
EDEN-T96806941
/ 96806941
Reference:
EDEN-T96806941
Country:
FR
City:
Arles
Postal code:
13200
Category:
Residential
Listing type:
For sale
Property type:
Apartment & Condo
Property size:
1,249 sqft
Rooms:
4
Bedrooms:
3
Bathrooms:
1
WC:
2
Floor:
2
Parkings:
1
Elevator:
Yes
Terrace:
Yes
SIMILAR PROPERTY LISTINGS
AVERAGE HOME VALUES IN ARLES
REAL ESTATE PRICE PER SQFT IN NEARBY CITIES
| City |
Avg price per sqft house |
Avg price per sqft apartment |
|---|---|---|
| Paradou | USD 535 | - |
| Beaucaire | USD 234 | - |
| Saint-Rémy-de-Provence | USD 650 | - |
| Avignon | USD 289 | USD 326 |
| Istres | USD 351 | USD 373 |
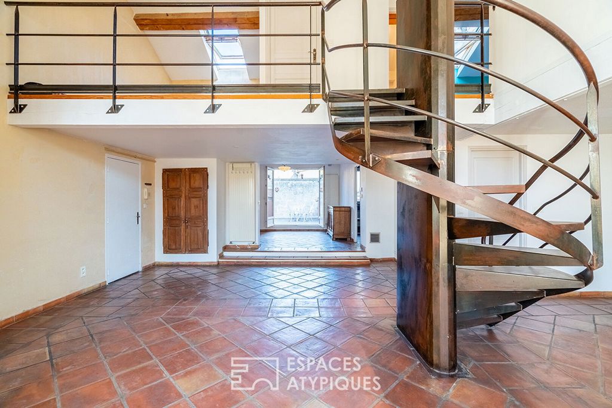
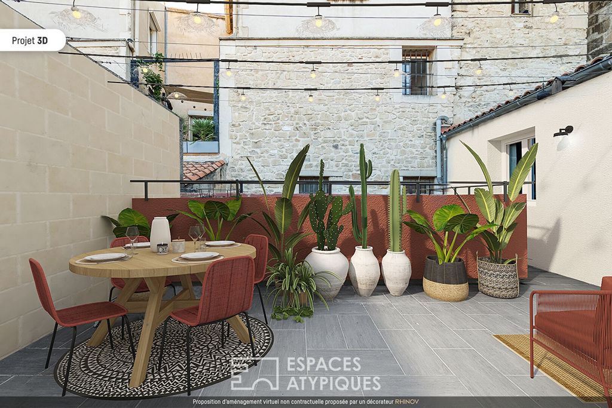
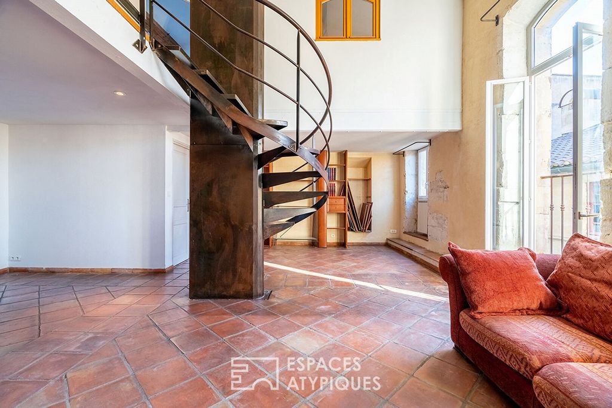
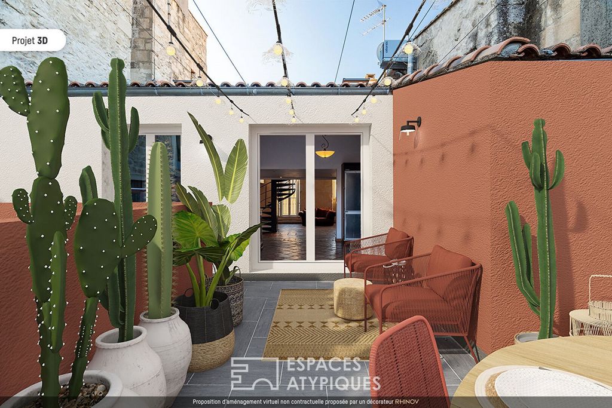
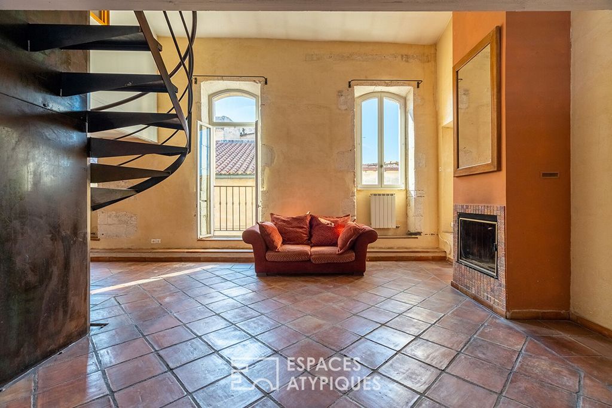
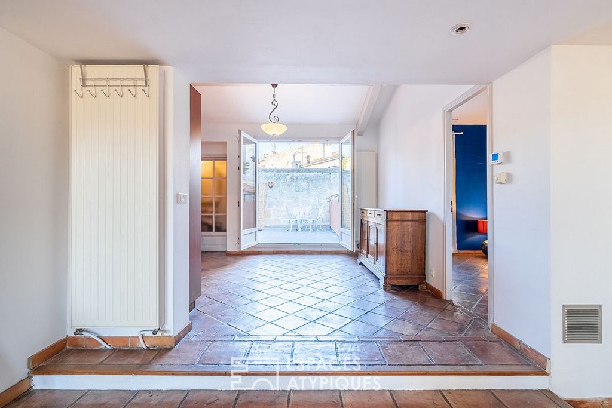
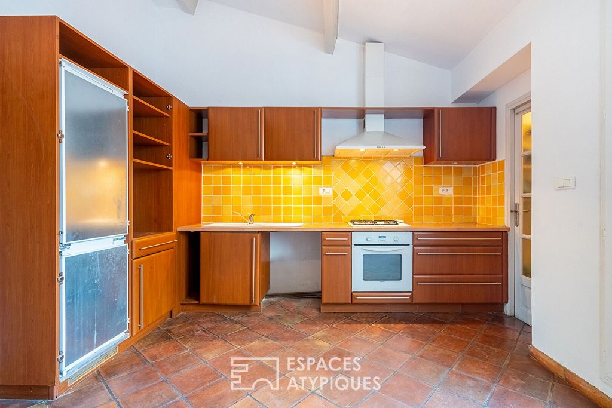
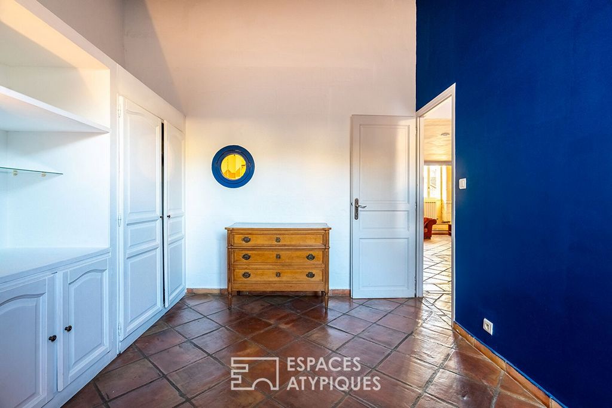
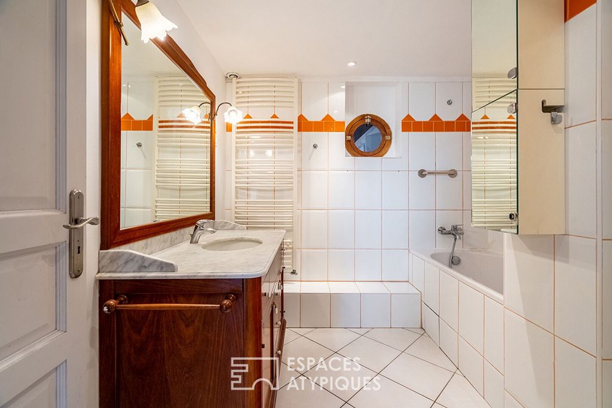
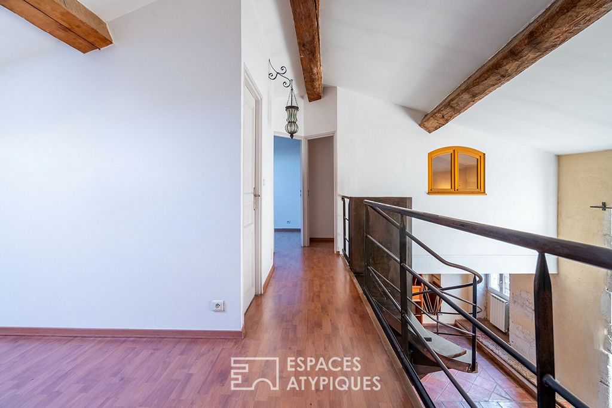
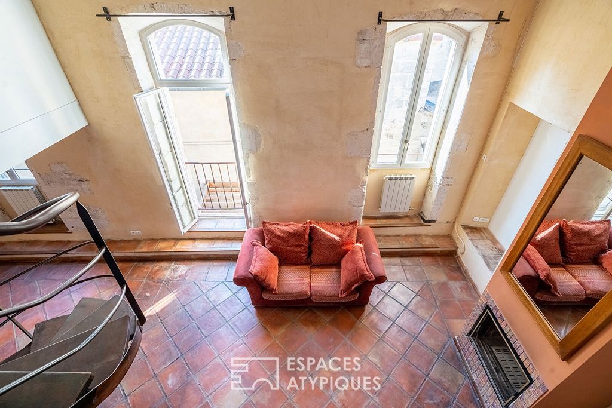
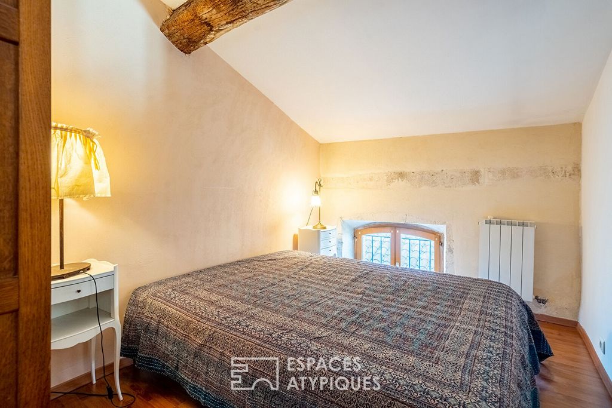
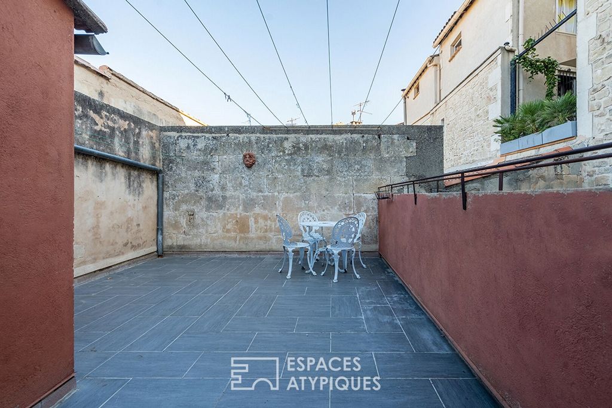
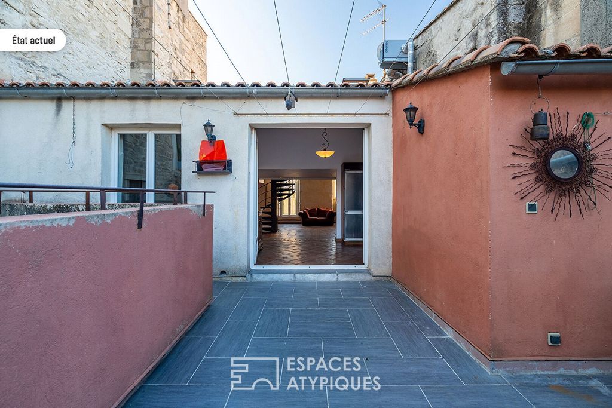
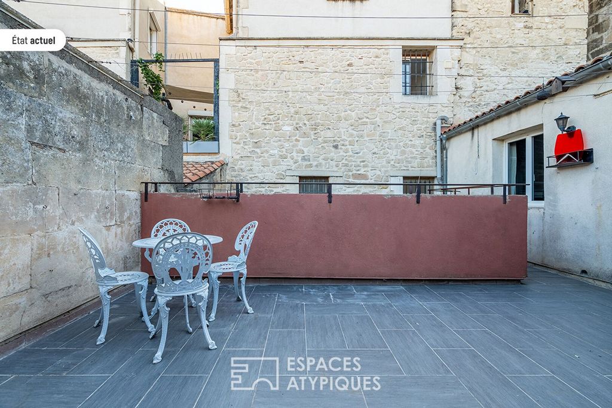
Features:
- Lift
- Parking
- Terrace View more View less Situé au coeur du quartier prisé de La Roquette, ce duplex issu de la rénovation et de la division d'un ancien hôtel particulier développe une surface de 116m2 augmentée d'une terrasse. Ses sols en dalles de terre cuite flammée, ses murs en pierres de taille, ses poutres transversales et son escalier en acier patiné sont l'expression de l'authenticité du lieu et de son passage à travers les époques successives. Depuis le deuxième étage accessible par ascenseur, l'entrée ouvre sur une pièce aux volumes imposants de près de 60m2. Ce niveau principal comprend un vaste salon séjour avec insert bois, une cuisine avec cellier prolongé par une agréable terrasse ainsi qu'une première chambre avec ses placards sur-mesure, une salle de bain et un wc. L'escalier, élément central de cette habitation, conduit au niveau supérieur et distribue un premier espace ouvert en double hauteur sur le salon éclairé par des velux, deux chambres supplémentaires et une salle d'eau complètent l'espace. Une place de stationnement peut s'ajouter aux prestations de ce bien. A proximité des commerces et de nombreuses places de stationnement. CLASSE ENERGIE : C / CLASSE CLIMAT : C. Montant moyen estimé des dépenses annuelles d'énergie pour un usage standard, établi à partir des prix de l'énergie de l'année 2021: entre 910 euros et 1270 euros Copropriété de 6 lots (Pas de procédure en cours). Charges annuelles : 680 euros.
Features:
- Lift
- Parking
- Terrace Gelegen in het hart van de gewilde wijk La Roquette, heeft deze duplex die het resultaat is van de renovatie en splitsing van een voormalig herenhuis een oppervlakte van 116m2 verhoogd met een terras. De gevlamde terracotta plaatvloeren, de hardstenen muren, de dwarsbalken en de gepatineerde stalen trap zijn de uitdrukking van de authenticiteit van de plaats en de doorgang door opeenvolgende tijdperken. Vanaf de tweede verdieping, bereikbaar met de lift, komt de entree uit op een ruimte met imposante volumes van bijna 60m2. Dit hoofdniveau omvat een grote woonkamer met houten insert, een keuken met bijkeuken uitgebreid met een aangenaam terras en een eerste slaapkamer met op maat gemaakte kasten, een badkamer en een toilet. De trap, het centrale element van dit huis, leidt naar de bovenverdieping en verdeelt een eerste dubbelhoge open ruimte naar de woonkamer verlicht door dakramen, twee extra slaapkamers en een doucheruimte maken de ruimte compleet. Een parkeerplaats kan worden toegevoegd aan de diensten van deze accommodatie. Dicht bij winkels en voldoende parkeergelegenheid. ENERGIEKLASSE: C / KLIMAATKLASSE: C. Geschat gemiddeld bedrag van de jaarlijkse energie-uitgaven voor standaardgebruik, op basis van de energieprijzen van 2021: tussen 910 euro en 1270 euro Mede-eigendom van 6 percelen (geen lopende procedure). Jaarlijkse kosten: 680 euro.
Features:
- Lift
- Parking
- Terrace Located in the heart of the sought-after district of La Roquette, this duplex resulting from the renovation and division of a former private mansion has a surface area of 116m2 increased by a terrace. Its flamed terracotta slab floors, its ashlar walls, its transverse beams and its patinated steel staircase are the expression of the authenticity of the place and its passage through successive eras. From the second floor, accessible by lift, the entrance opens onto a room with imposing volumes of nearly 60m2. This main level includes a large living room with wood insert, a kitchen with pantry extended by a pleasant terrace as well as a first bedroom with its custom-made cupboards, a bathroom and a toilet. The staircase, the central element of this house, leads to the upper level and distributes a first double-height open space to the living room illuminated by skylights, two additional bedrooms and a shower room complete the space. A parking space can be added to the services of this property. Close to shops and plenty of parking. ENERGY CLASS: C / CLIMATE CLASS: C. Estimated average amount of annual energy expenditure for standard use, based on 2021 energy prices: between 910 euros and 1270 euros Co-ownership of 6 lots (No procedure in progress). Annual charges: 680 euros.
Features:
- Lift
- Parking
- Terrace Beläget i hjärtat av det eftertraktade distriktet La Roquette, har denna duplex som är resultatet av renovering och uppdelning av en tidigare privat herrgård en yta på 116m2 ökad med en terrass. Dess flammade terrakottagolv, dess askväggar, dess tvärgående balkar och dess patinerade ståltrappa är ett uttryck för platsens äkthet och dess passage genom successiva epoker. Från andra våningen, som nås med hiss, öppnar entrén mot ett rum med imponerande volymer på nästan 60 m2. På denna huvudnivå finns ett stort vardagsrum med träinsats, ett kök med skafferi som förlängs med en trevlig terrass samt ett första sovrum med sina specialtillverkade skåp, ett badrum och en toalett. Trappan, det centrala elementet i detta hus, leder till den övre nivån och fördelar ett första öppet utrymme med dubbel höjd till vardagsrummet upplyst av takfönster, ytterligare två sovrum och ett duschrum kompletterar utrymmet. En parkeringsplats kan läggas till tjänsterna på detta boende. Nära till affärer och gott om parkering. ENERGIKLASS: C / KLIMATKLASS: C. Uppskattat genomsnittligt belopp för årlig energiförbrukning för standardanvändning, baserat på 2021 års energipriser: mellan 910 euro och 1270 euro Samägande av 6 partier (inget förfarande pågår). Årsavgifter: 680 euro.
Features:
- Lift
- Parking
- Terrace