PICTURES ARE LOADING...
House & single-family home for sale in Santa Maria e São Miguel
USD 18,710,045
House & Single-family home (For sale)
Reference:
EDEN-T96821934
/ 96821934
Reference:
EDEN-T96821934
Country:
PT
City:
Smaria e Smiguel Smartinho Spedro Penaferrim
Category:
Residential
Listing type:
For sale
Property type:
House & Single-family home
Property size:
28,363 sqft
Lot size:
637,223 sqft
Rooms:
38
Bedrooms:
32
Bathrooms:
10
Garages:
1
REAL ESTATE PRICE PER SQFT IN NEARBY CITIES
| City |
Avg price per sqft house |
Avg price per sqft apartment |
|---|---|---|
| Sintra | USD 328 | USD 258 |
| Alcabideche | USD 551 | USD 437 |
| Cascais | USD 437 | USD 524 |
| Belas | USD 355 | USD 279 |
| Cascais | USD 617 | USD 670 |
| Lisboa | USD 332 | USD 438 |
| Amadora | - | USD 284 |
| Alfragide | - | USD 331 |
| Linda a Velha | - | USD 541 |
| Odivelas | USD 277 | USD 317 |
| Algés | - | USD 541 |
| Mafra | USD 314 | USD 315 |
| Odivelas | - | USD 328 |
| Loures | USD 289 | USD 315 |
| Lisboa | USD 641 | USD 610 |
| Loures | USD 296 | USD 331 |
| Almada | USD 292 | USD 254 |
| Almada | USD 323 | USD 279 |
| Seixal | USD 273 | USD 261 |
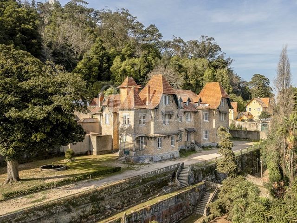
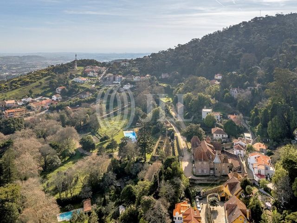
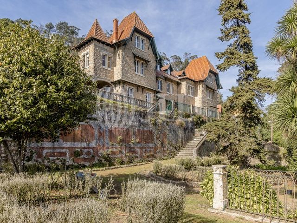
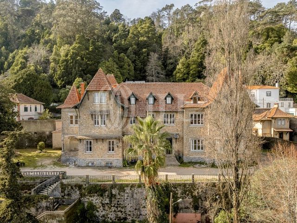
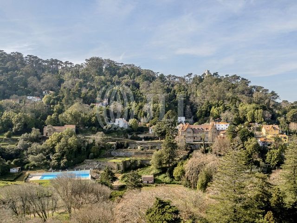
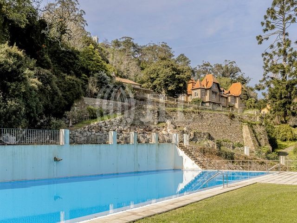
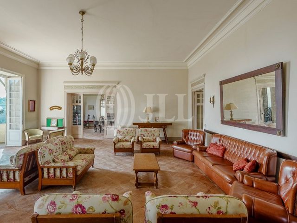
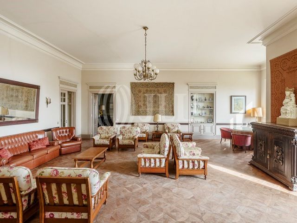
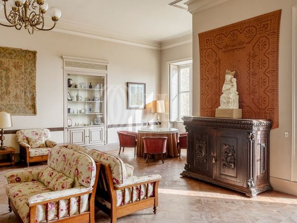
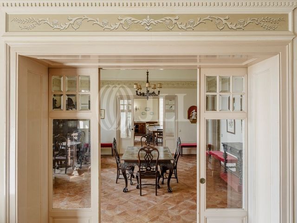
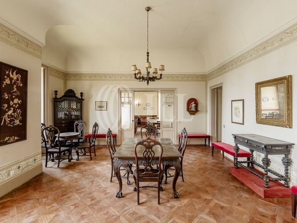
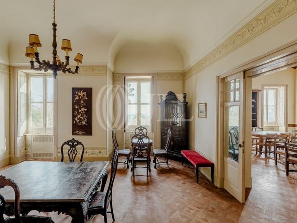
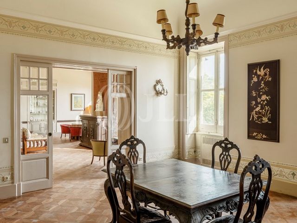
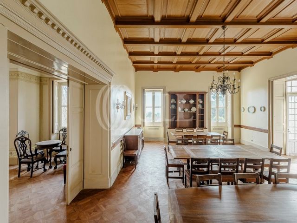
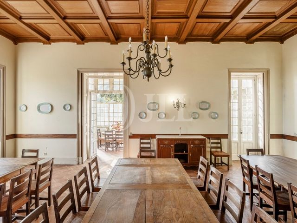
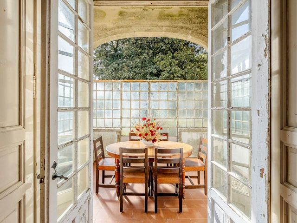
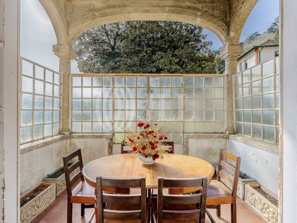
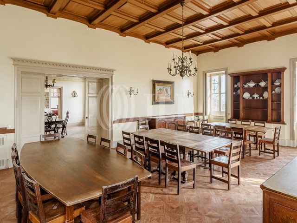
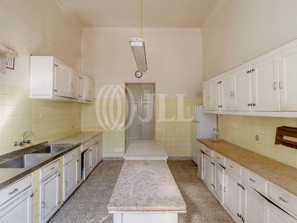
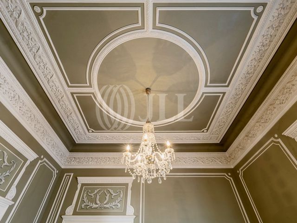
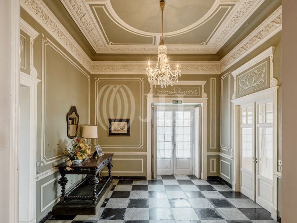
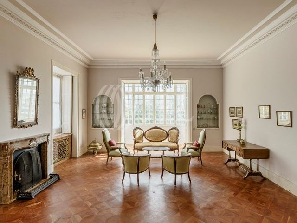
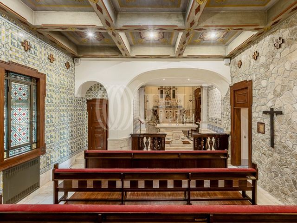
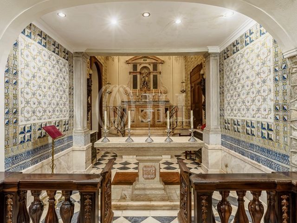
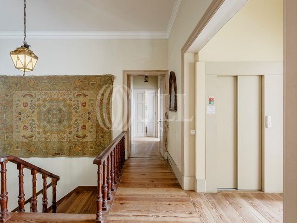
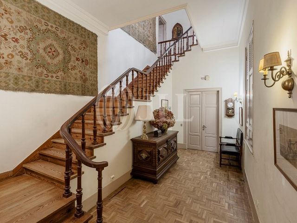
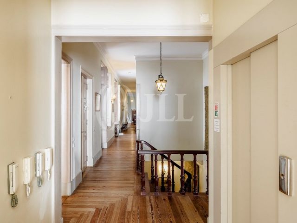
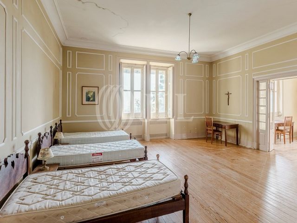
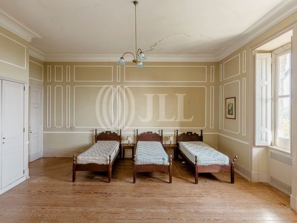
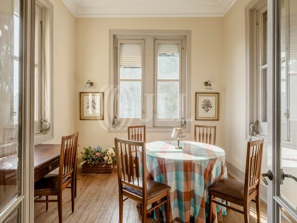
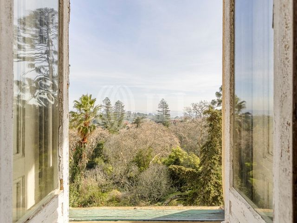
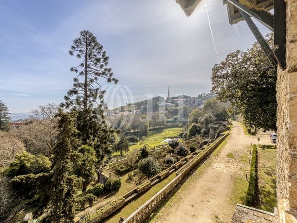
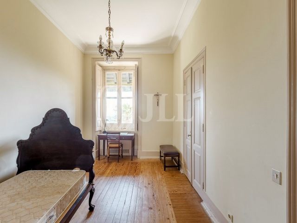
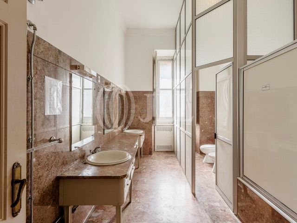
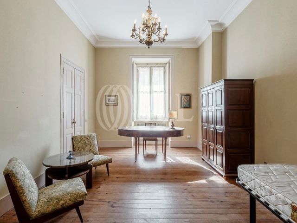
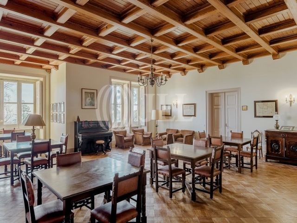
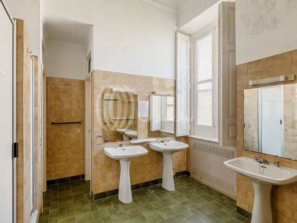
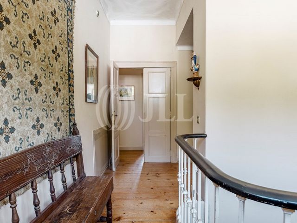
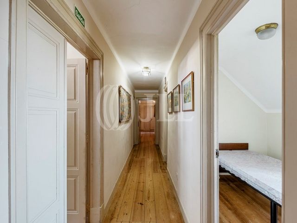
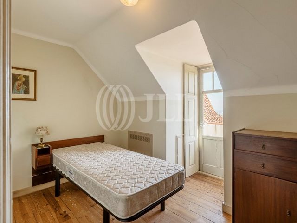
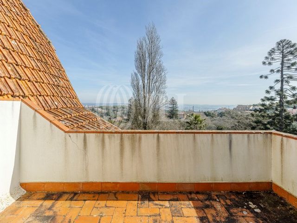
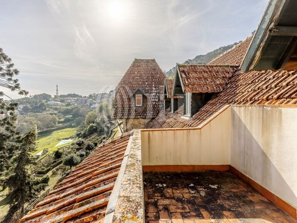
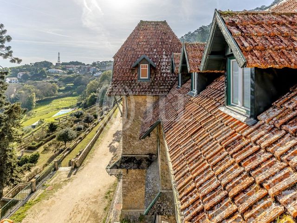
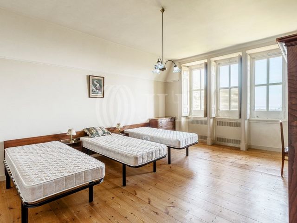
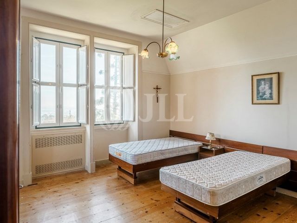
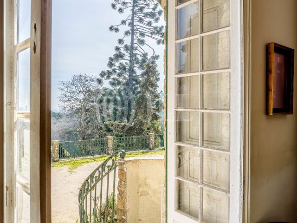
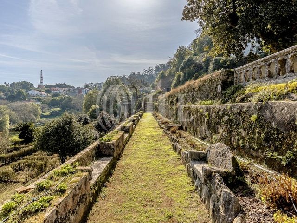
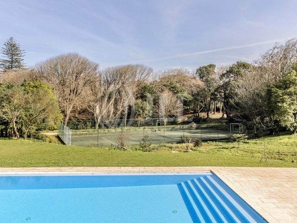
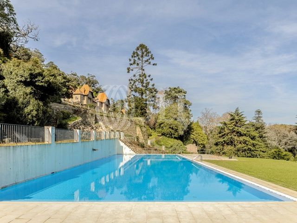
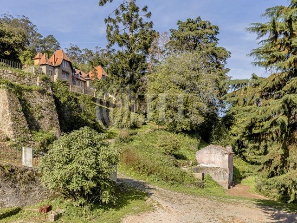
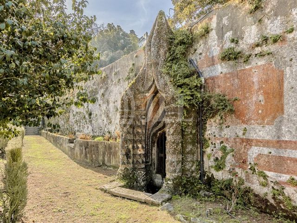
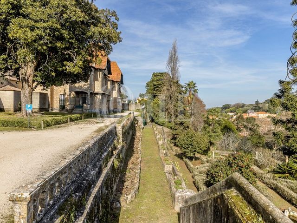
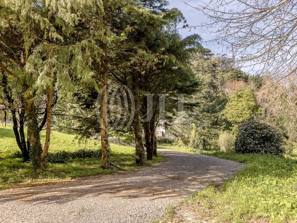
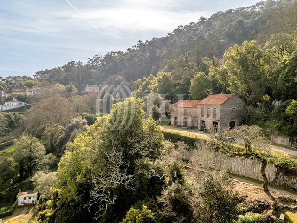
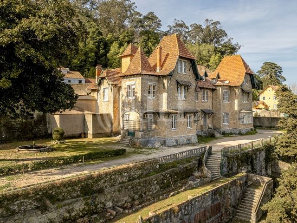
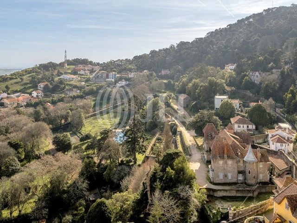
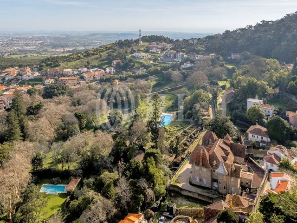
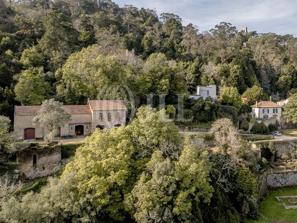
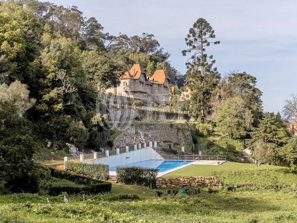
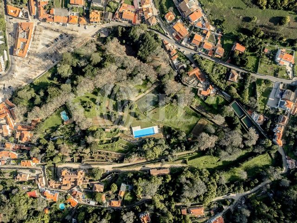
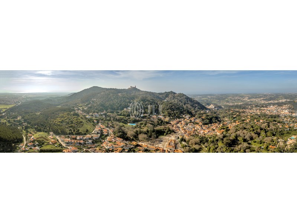
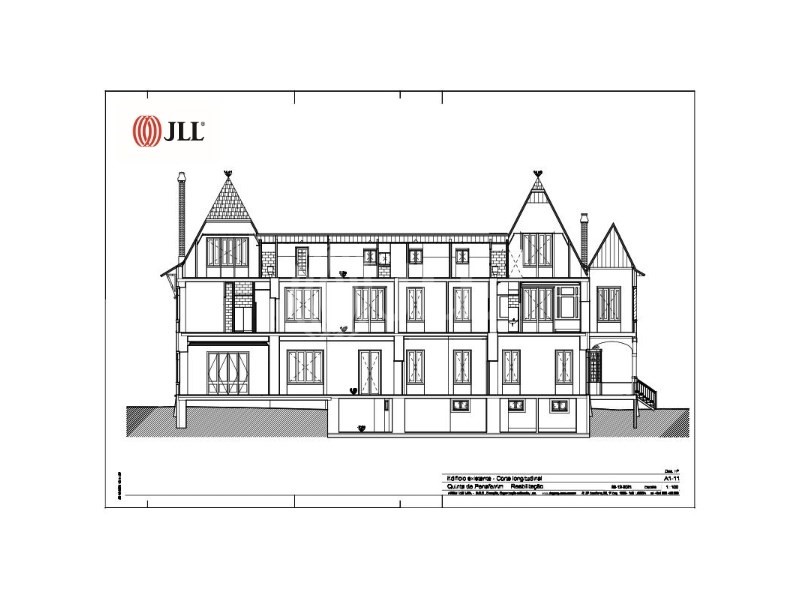
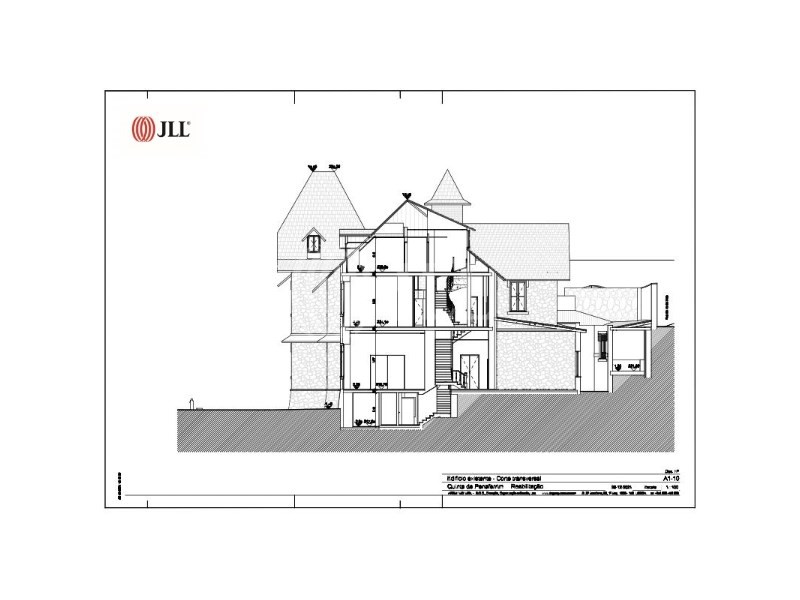
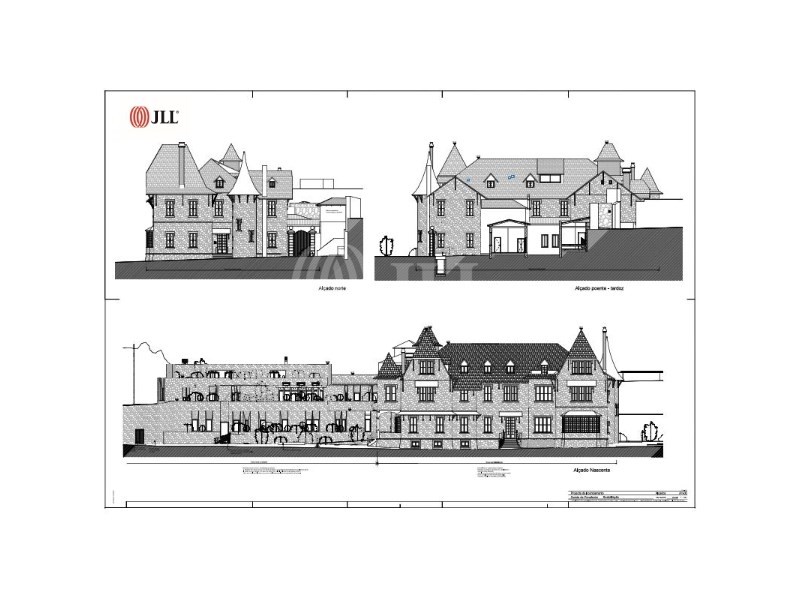
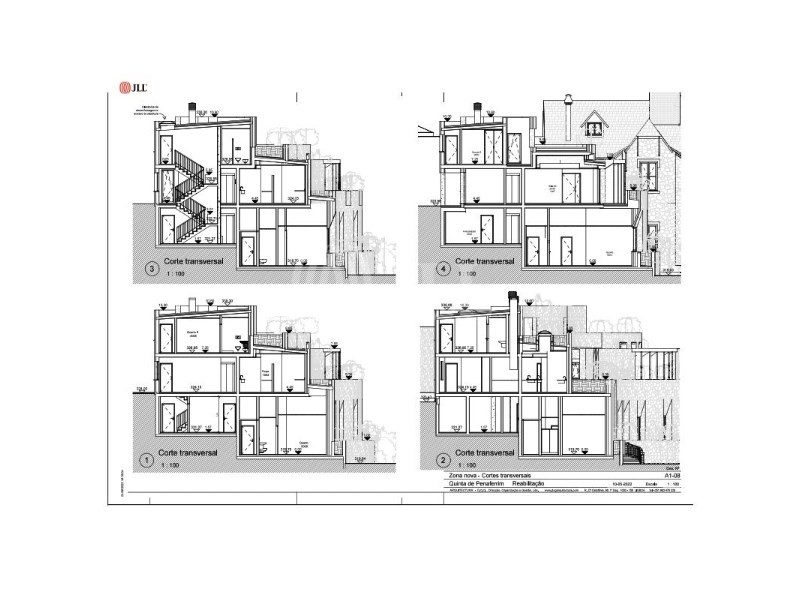
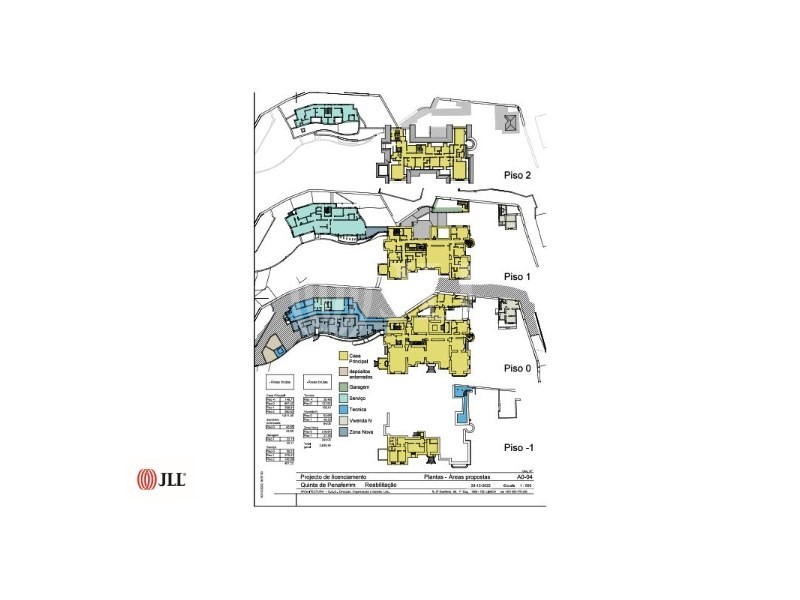
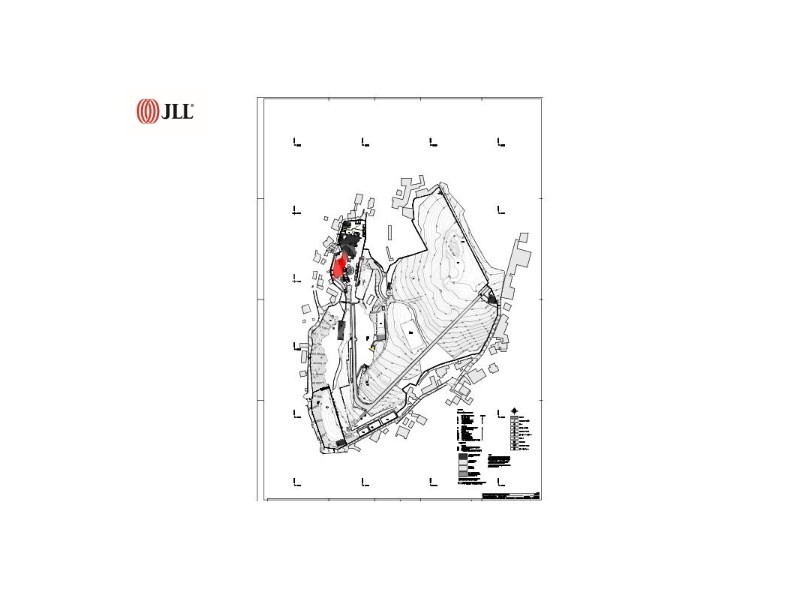
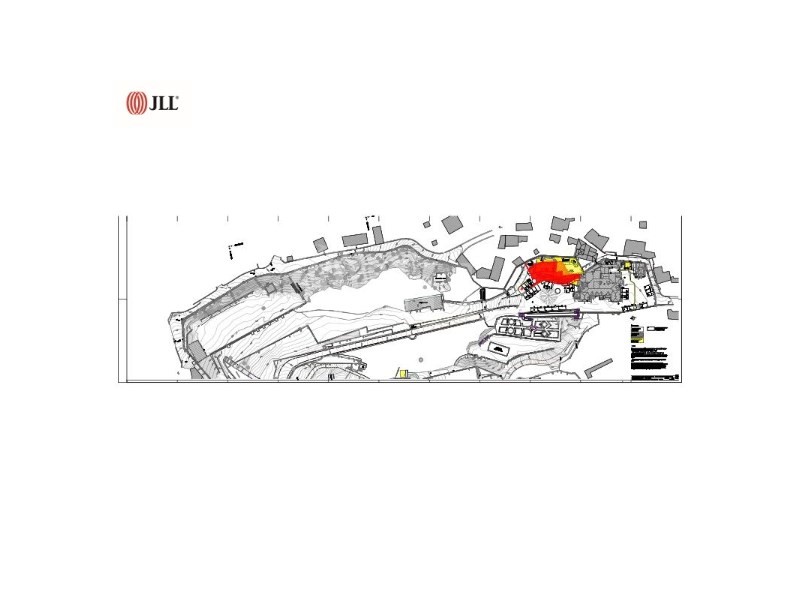
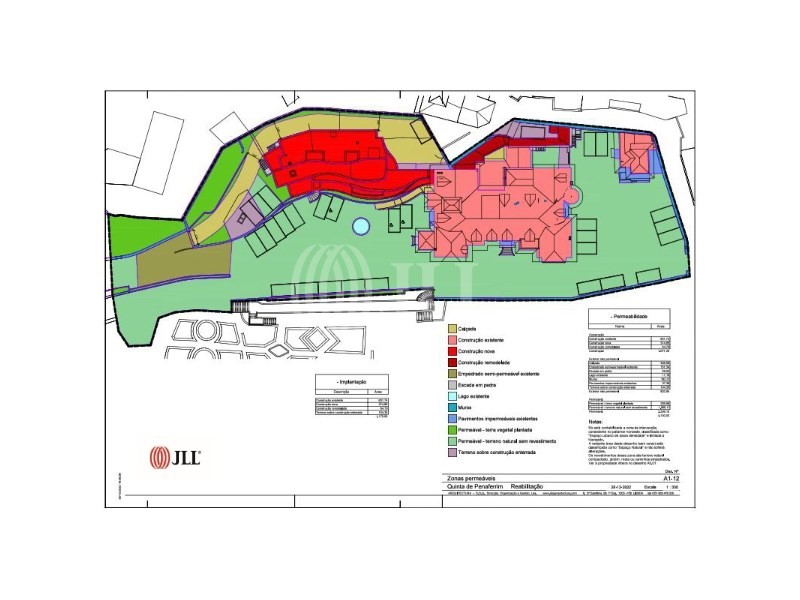
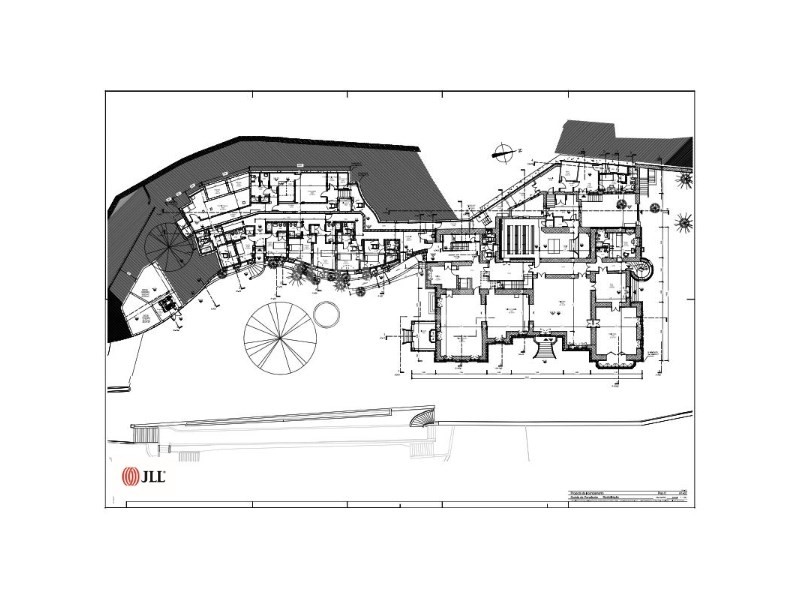
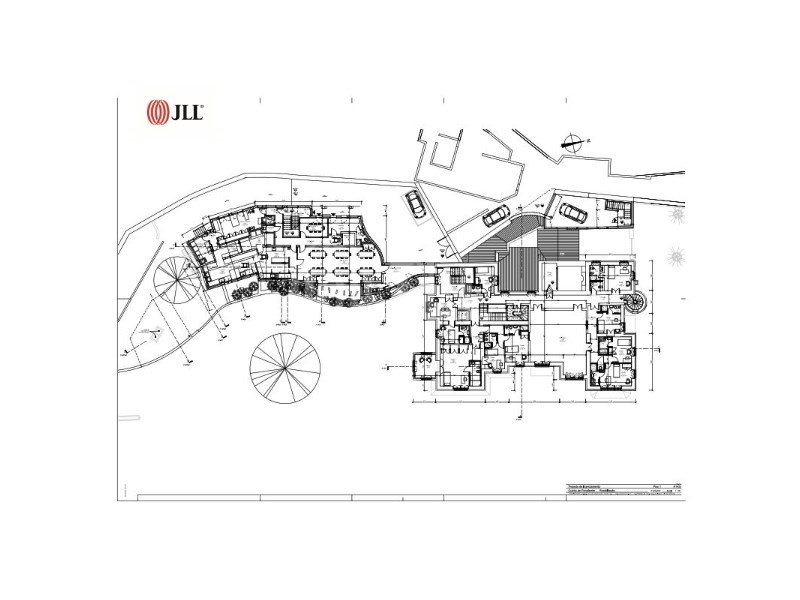
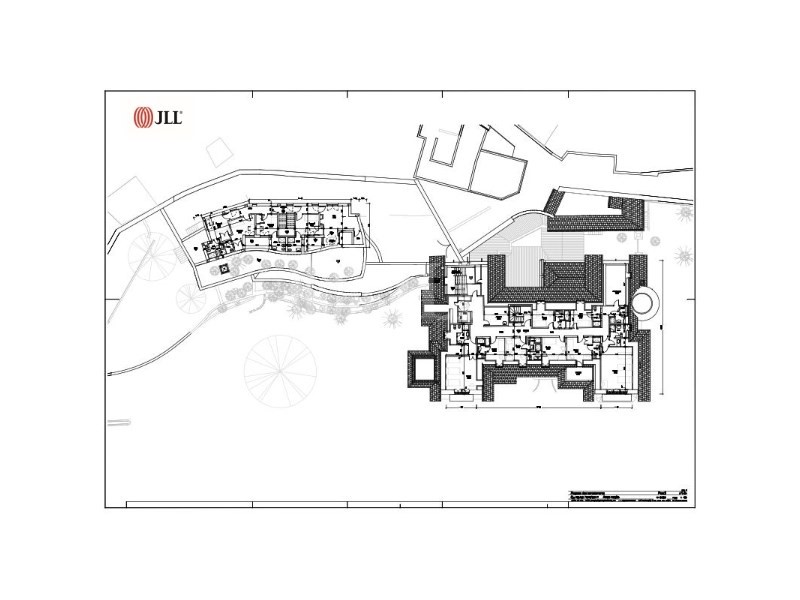
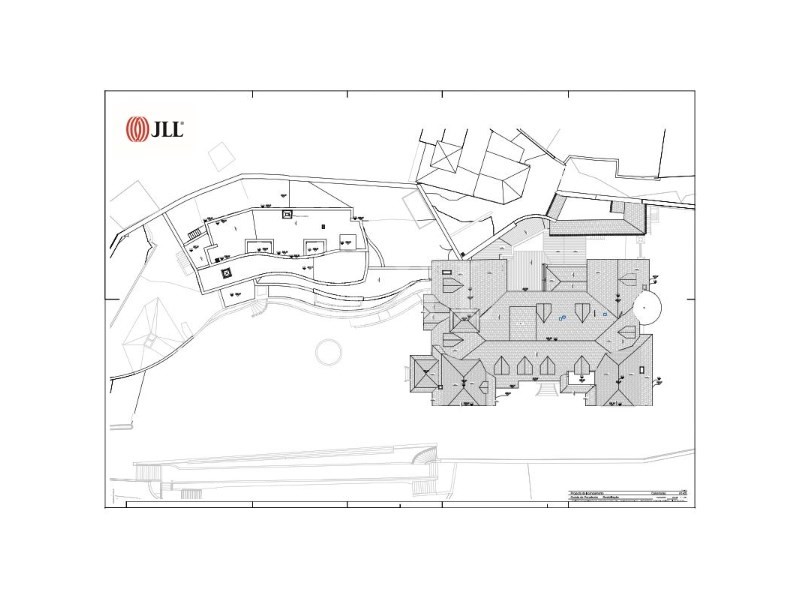
Propriedade com grande aptidão para o desenvolvimento dum empreendimento de natureza turístico residencial ou para equipamento ou serviços numa zona histórica, com base no projeto de remodelação e ampliação aprovado ,aliando a capacidade de alojamento existente e a ampliar, com zonas para restauração, salões para eventos, atividades lúdicas, culturais, formativas ou institucionais.Existe ainda uma potencialidade construtiva adicional nas seguintes zonas - zona urbana no limite nascente com área bruta potencial de 1195 m2, zona urbana no limite sul com área bruta potencial de 1139 m2, zona rústica com área bruta potencial de 574 m2 - elevando a edificabilidade total para 5543 m2.Acesso imediato ao centro de S. Pedro de Sintra e ao Centro histórico de Sintra, Várzea de Sintra, a 10 minutos driving distance da Praia Grande, da Praia das Maçãs, de Cascais, do Estoril e a 5 minutos do acesso da autoestrada A16 e A5. Está ainda a 40 minutos do Aeroporto de Lisboa e do centro de Lisboa. This original late 19th-century farmhouse, located in the center of São Pedro de Penaferim, Sintra, comprises a total of 59,200 sqm of land and existing built areas, totaling 1,950 sqm. The fully walled property includes several buildings, including the main residence with palace-like features, surrounded by extensive outdoor areas with large trees, a large swimming pool (33x12), a tennis court, orchard areas, gardens, and a forested area. The property has an approved expansion and remodeling project with a total gross area of 2,635 sqm, envisioning 32 suites with the following distribution:Main villa - Spread over four floors with a gross private area of 1,634 sqm, featuring high ceilings on the noble floors (0 and 1), the remodeling project includes the creation of five rooms, a dining room, a chapel, a library, 18 suites, a kitchen, and supporting areas.2nd Villa - A newly constructed building, with the existing facilities demolished, planned for three floors with a gross private area of 907 sqm, comprising 11 suites, a dining room, service areas, two dining rooms, a kitchen, and supporting areas.3rd Villa - Norte House - An existing two-story building with a gross private area of 94 sqm and a 200 sqm courtyard, featuring a living room and three suites, in need of remodeling.This ensemble is located on the highest part of the property, offering excellent views of the park area, gardens, and surroundings. The property is highly suitable for the development of a residential or tourist project or as a facility for services in a historic area, based on the approved remodeling and expansion project. It combines the existing and expanding accommodation capacity with areas for dining, event halls, recreational, cultural, educational, or institutional activities.The property enjoys immediate access to the center of São Pedro de Sintra and the historic center of Sintra, Várzea de Sintra, a 10-minute drive from Praia Grande, Praia das Maçãs, Cascais, Estoril, and a 5-minute drive from the A16 and A5 highways. It is also 40 minutes away from Lisbon Airport and the center of Lisbon. This original late 19th-century farmhouse, located in the center of São Pedro de Penaferim, Sintra, comprises a total of 59,200 sqm of land and existing built areas, totaling 1,950 sqm. The fully walled property includes several buildings, including the main residence with palace-like features, surrounded by extensive outdoor areas with large trees, a large swimming pool (33x12), a tennis court, orchard areas, gardens, and a forested area. The property has an approved expansion and remodeling project with a total gross area of 2,635 sqm, envisioning 32 suites with the following distribution:Main villa - Spread over four floors with a gross private area of 1,634 sqm, featuring high ceilings on the noble floors (0 and 1), the remodeling project includes the creation of five rooms, a dining room, a chapel, a library, 18 suites, a kitchen, and supporting areas.2nd Villa - A newly constructed building, with the existing facilities demolished, planned for three floors with a gross private area of 907 sqm, comprising 11 suites, a dining room, service areas, two dining rooms, a kitchen, and supporting areas.3rd Villa - Norte House - An existing two-story building with a gross private area of 94 sqm and a 200 sqm courtyard, featuring a living room and three suites, in need of remodeling.This ensemble is located on the highest part of the property, offering excellent views of the park area, gardens, and surroundings. The property is highly suitable for the development of a residential or tourist project or as a facility for services in a historic area, based on the approved remodeling and expansion project. It combines the existing and expanding accommodation capacity with areas for dining, event halls, recreational, cultural, educational, or institutional activities.The property enjoys immediate access to the center of São Pedro de Sintra and the historic center of Sintra, Várzea de Sintra, a 10-minute drive from Praia Grande, Praia das Maçãs, Cascais, Estoril, and a 5-minute drive from the A16 and A5 highways. It is also 40 minutes away from Lisbon Airport and the center of Lisbon. This original late 19th-century farmhouse, located in the center of São Pedro de Penaferim, Sintra, comprises a total of 59,200 sqm of land and existing built areas, totaling 1,950 sqm. The fully walled property includes several buildings, including the main residence with palace-like features, surrounded by extensive outdoor areas with large trees, a large swimming pool (33x12), a tennis court, orchard areas, gardens, and a forested area. The property has an approved expansion and remodeling project with a total gross area of 2,635 sqm, envisioning 32 suites with the following distribution:Main villa - Spread over four floors with a gross private area of 1,634 sqm, featuring high ceilings on the noble floors (0 and 1), the remodeling project includes the creation of five rooms, a dining room, a chapel, a library, 18 suites, a kitchen, and supporting areas.2nd Villa - A newly constructed building, with the existing facilities demolished, planned for three floors with a gross private area of 907 sqm, comprising 11 suites, a dining room, service areas, two dining rooms, a kitchen, and supporting areas.3rd Villa - Norte House - An existing two-story building with a gross private area of 94 sqm and a 200 sqm courtyard, featuring a living room and three suites, in need of remodeling.This ensemble is located on the highest part of the property, offering excellent views of the park area, gardens, and surroundings. The property is highly suitable for the development of a residential or tourist project or as a facility for services in a historic area, based on the approved remodeling and expansion project. It combines the existing and expanding accommodation capacity with areas for dining, event halls, recreational, cultural, educational, or institutional activities.The property enjoys immediate access to the center of São Pedro de Sintra and the historic center of Sintra, Várzea de Sintra, a 10-minute drive from Praia Grande, Praia das Maçãs, Cascais, Estoril, and a 5-minute drive from the A16 and A5 highways. It is also 40 minutes away from Lisbon Airport and the center of Lisbon.