PICTURES ARE LOADING...
House & single-family home for sale in Sidmouth
USD 2,195,899
House & Single-family home (For sale)
4 bd
3 ba
Reference:
EDEN-T96872008
/ 96872008
Reference:
EDEN-T96872008
Country:
GB
City:
Sidmouth
Postal code:
EX10 0LP
Category:
Residential
Listing type:
For sale
Property type:
House & Single-family home
Bedrooms:
4
Bathrooms:
3
Terrace:
Yes
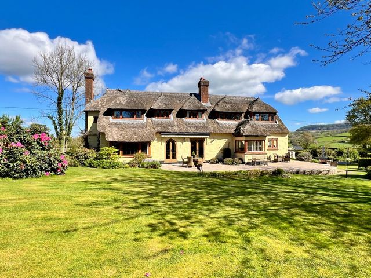
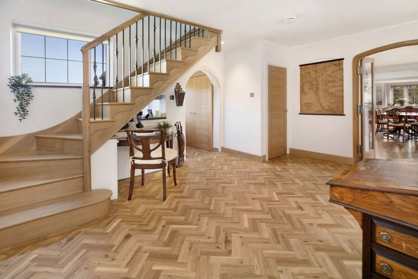
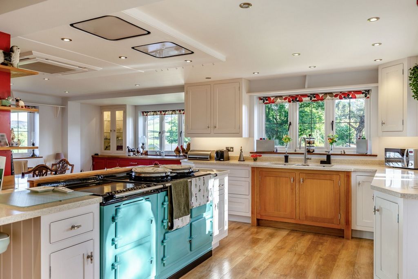
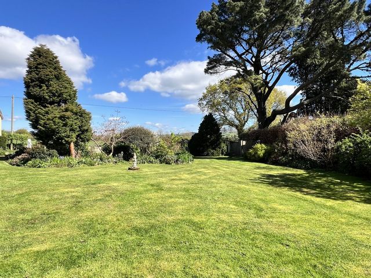
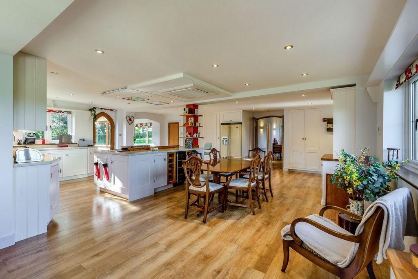
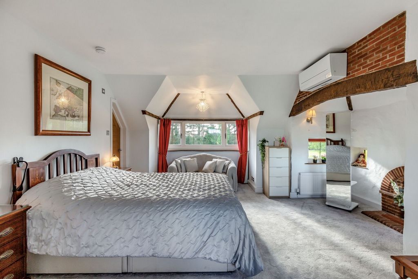
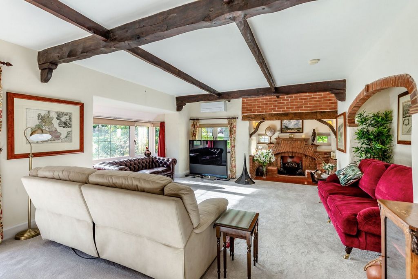
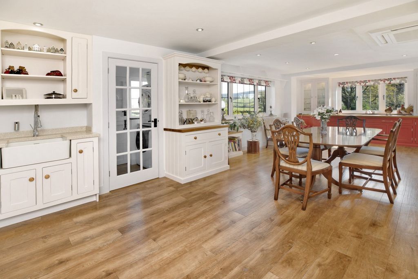
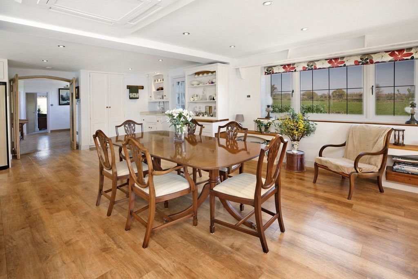
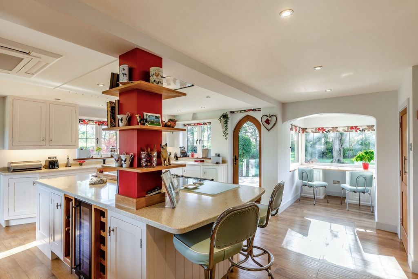
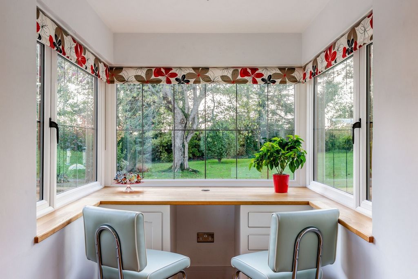
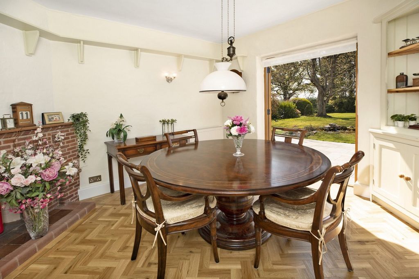
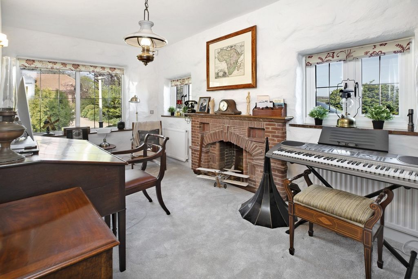
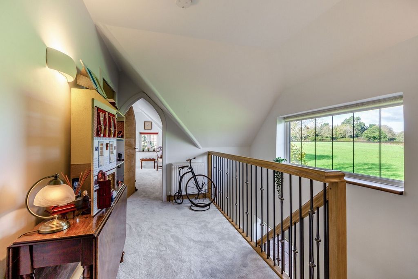
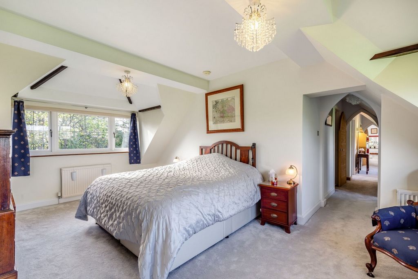
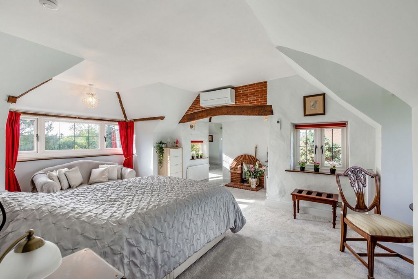
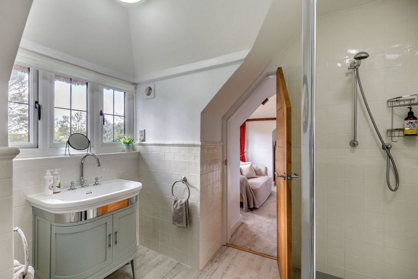
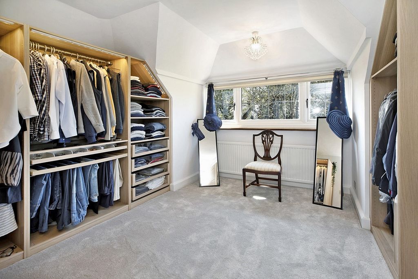
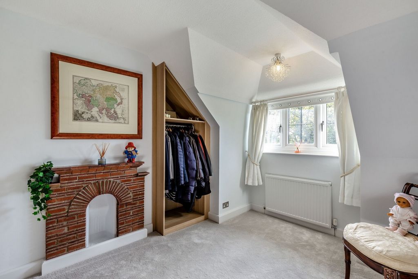
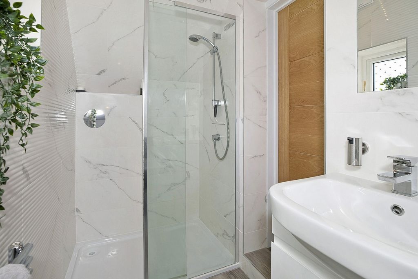
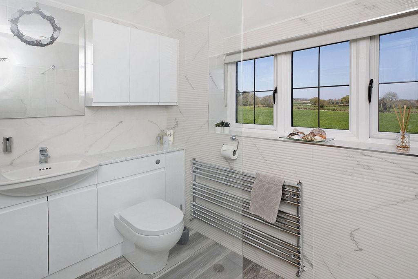
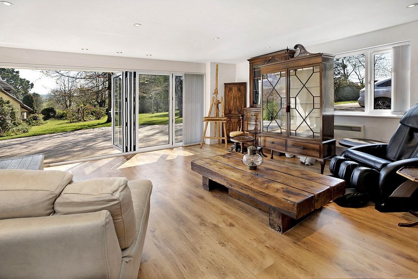
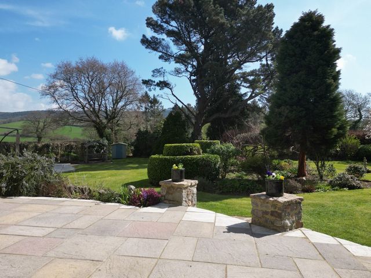
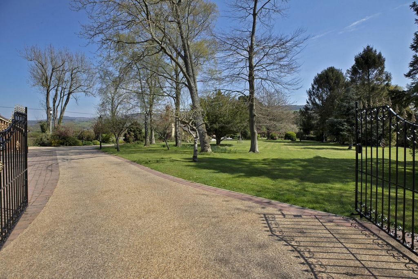
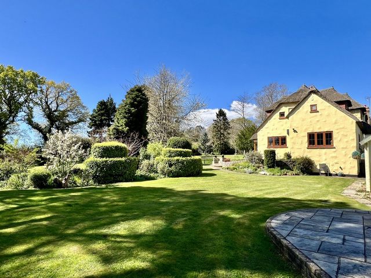
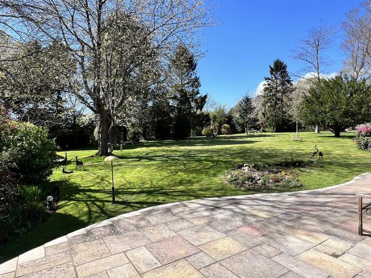
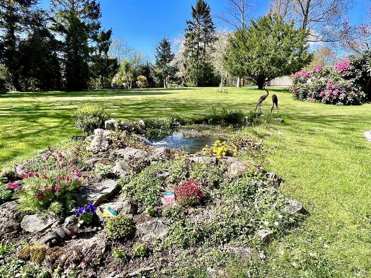
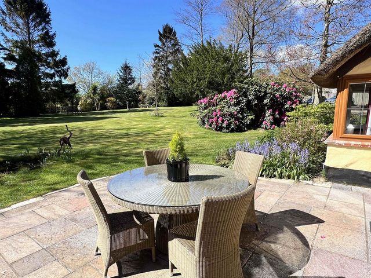
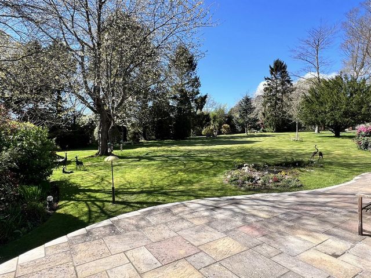
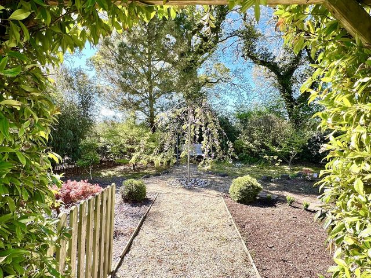
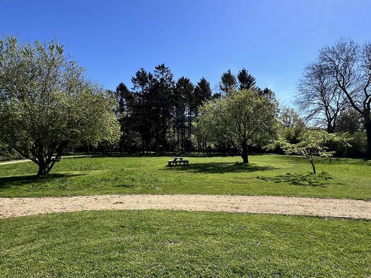
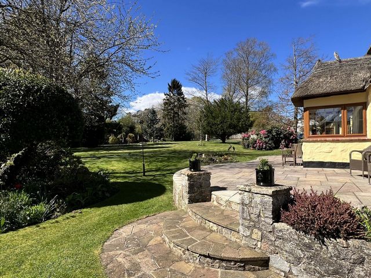
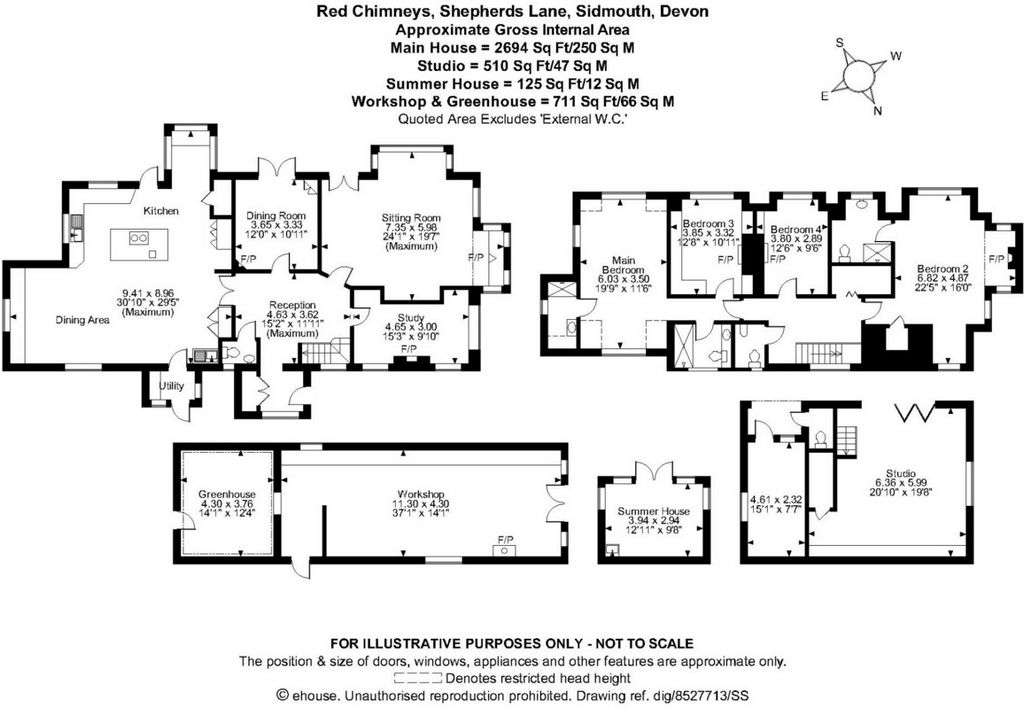
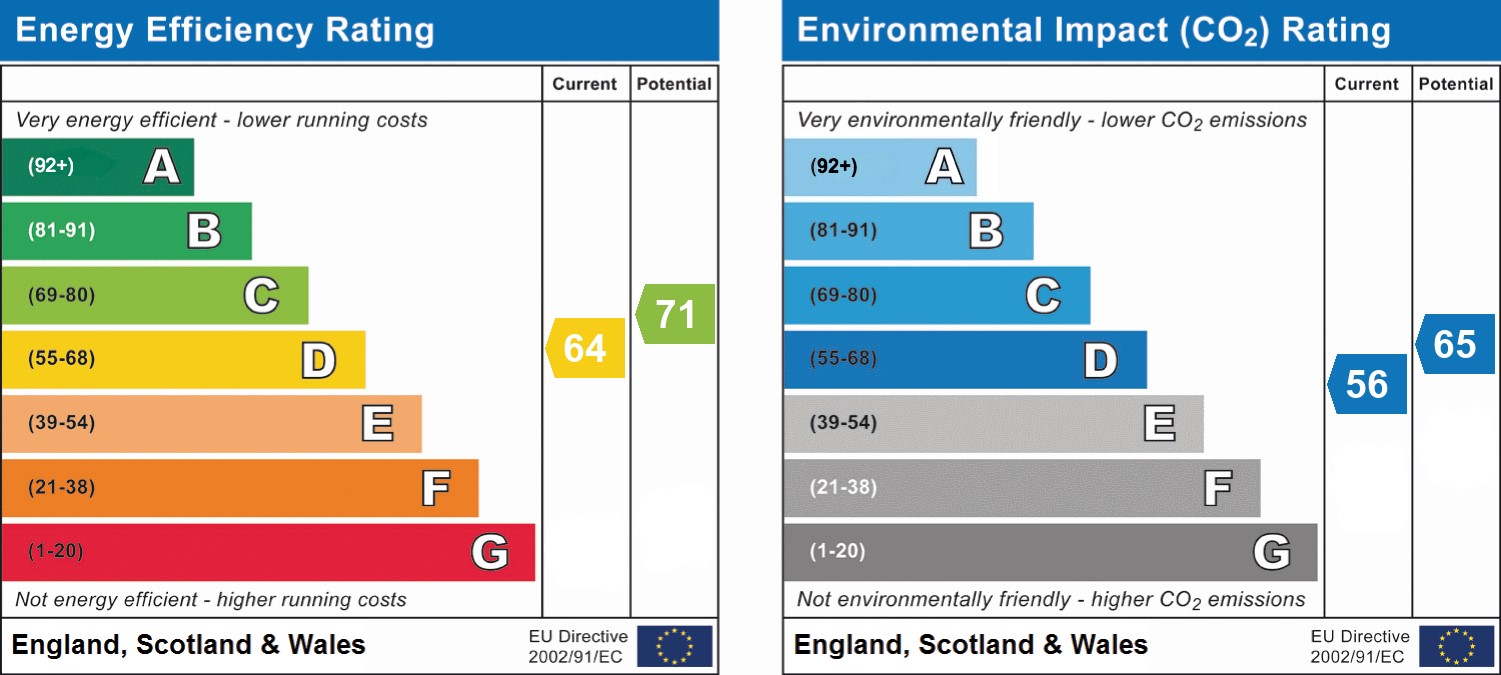
There is a spacious sitting room with windows and doors overlooking the gardens, a further dining room also with French doors opening onto the sun terrace. A study and ground floor W.C complete the ground floor accommodation.The first floor bedrooms are well proportioned with two spacious en-suite double bedrooms at opposite ends of the landing and two further bedrooms, a shower room and separate W.C.There are two distinct gardens, the top garden which has a formal layout and the bottom landscaped garden each of approximately one acre in size. Both the house and gardens have an innate air of tranquillity, a warmness that is both pleasant and relaxing.The formal gardens are well established, south facing and mainly large areas of level lawn, interspersed with a great variety of trees and well-established borders. Nestled within the formal gardens is a secluded area, known as the Japanese garden with specimen trees and a seating area, offering peace and tranquility.
At the front of the house is a paved sun terrace with a garden pond. There is also a second terrace to the east with a jacuzzi and summer house used as a gym. There are many areas in the grounds to enjoy the beautiful views and outlook over the surrounding countryside.Wooden gates and a further driveway provide access to an area of natural wildflower and copse with a meandering gravel pathway and several fruit trees. A further fenced area incorporates a productive kitchen garden with vegetable beds and a large insulated workshop together with a greenhouse with a mature grape vine. There is also a composting area and three further timber sheds.Within the grounds, there is a converted detached office, with a large reception space and bi-folding doors opening into the gardens. There is a separate study area, a WC and loft storage. The building lends itself to a number of uses, such as a studio, hobby room or ancillary accommodation, subject to the necessary planning consents.
Features:
- Garden
- Terrace View more View less Desde el momento en que giras en el camino de entrada tienes la impresión de que estás entrando en un lugar muy especial. Continúe a través de las puertas de hierro forjado con pilares de ladrillo y el jardín formal se abre ante usted y verá por primera vez la casa de cajas de chocolate que ocupa un lugar de honor.Construido en la década de 1950, Red Chimneys ha sido ampliamente modernizado por los propietarios actuales y ahora cuenta con un sistema de calefacción central de gasoil controlado zonalmente, así como calefacción / aire acondicionado de ciclo inverso controlado por separado en la cocina, salón, dormitorio principal y segundo. También hay calefacción por suelo radiante en la cocina / comedor y dos baños, incluyendo ventanas de doble acristalamiento en todas partes y cocina y baños totalmente renovados. La casa está construida con elevaciones renderizadas bajo un techo de paja, que se estrió por última vez en 2015.El alojamiento está muy bien presentado y tiene una cocina / comedor muy atractiva, diseñada por Ashgrove Kitchens, con unidades a medida, un AGA eléctrico dentro de la isla central, una gran despensa y área de lavandería separada.
Hay una amplia sala de estar con ventanas y puertas con vistas a los jardines, un comedor adicional también con puertas francesas que se abren a la terraza. Un estudio y planta baja W.C completan el alojamiento de la planta baja.Las habitaciones del primer piso están bien proporcionadas con dos amplias habitaciones dobles en suite en extremos opuestos del rellano y dos habitaciones más, un baño con ducha y WC separado.Hay dos jardines distintos, el jardín superior que tiene un diseño formal y el jardín paisajístico inferior cada uno de aproximadamente un acre de tamaño. Tanto la casa como los jardines tienen un aire innato de tranquilidad, una calidez que es a la vez agradable y relajante.Los jardines formales están bien establecidos, orientados al sur y principalmente grandes áreas de césped nivelado, intercalados con una gran variedad de árboles y bordes bien establecidos. Ubicado dentro de los jardines formales hay un área aislada, conocida como el jardín japonés con árboles especímenes y una zona de estar, que ofrece paz y tranquilidad.
En la parte delantera de la casa hay una terraza pavimentada con un estanque de jardín. También hay una segunda terraza al este con un jacuzzi y una casa de verano utilizada como gimnasio. Hay muchas áreas en los terrenos para disfrutar de las hermosas vistas y vistas sobre el campo circundante.Las puertas de madera y otro camino de entrada proporcionan acceso a un área de flores silvestres naturales y bosquecillo con un camino de grava serpenteante y varios árboles frutales. Otra zona vallada incorpora un huerto productivo con camas de verduras y un gran taller aislado junto con un invernadero con una vid de uva madura. También hay un área de compostaje y otros tres cobertizos de madera.Dentro de los terrenos, hay una oficina independiente convertida, con un gran espacio de recepción y puertas plegables que se abren a los jardines. Hay un área de estudio separada, un aseo y un almacén de loft. El edificio se presta a una serie de usos, como un estudio, sala de pasatiempos o alojamiento auxiliar, sujeto a los permisos de planificación necesarios.
Features:
- Garden
- Terrace Dès que vous tournez dans l’allée, vous avez l’impression d’entrer dans un endroit très spécial. Continuez à travers les portes en fer forgé à piliers de briques et le jardin formel s’ouvre devant vous et vous voyez d’abord la maison de boîte de chocolat qui occupe une place de choix.Construit dans les années 1950, Red Chimneys a été largement modernisé par les propriétaires actuels et il est maintenant desservi par un système de chauffage central au mazout contrôlé par zone ainsi que par un chauffage / climatisation à cycle inversé contrôlé séparément dans la cuisine, le salon, la chambre principale et la deuxième chambre. Il y a aussi le chauffage au sol dans la cuisine / salle à manger et deux salles de bains, y compris des fenêtres à double vitrage et une cuisine et des salles de bains entièrement rénovées. La maison est construite avec des élévations enduites sous un toit de chaume, qui a été strié pour la dernière fois en 2015.Le logement est joliment présenté et dispose d’une cuisine / salle à manger très attrayante, conçue par Ashgrove Kitchens, avec des unités sur mesure, un AGA électrique dans l’îlot central, un grand garde-manger et une buanderie séparée.
Il y a un salon spacieux avec des fenêtres et des portes donnant sur les jardins, une autre salle à manger également avec des portes-fenêtres ouvrant sur la terrasse ensoleillée. Un bureau et W.C au rez-de-chaussée complètent le logement du rez-de-chaussée.Les chambres du premier étage sont bien proportionnées avec deux chambres doubles spacieuses avec salle de bains aux extrémités opposées du palier et deux autres chambres, une salle de douche et W.C. séparé.Il y a deux jardins distincts, le jardin supérieur qui a une disposition formelle et le jardin paysager inférieur chacun d’environ un acre. La maison et les jardins ont un air inné de tranquillité, une chaleur à la fois agréable et relaxante.Les jardins à la française sont bien établis, orientés au sud et principalement de grandes zones de pelouse plane, entrecoupées d’une grande variété d’arbres et de frontières bien établies. Niché dans les jardins formels est une zone isolée, connue sous le nom de jardin japonais avec des arbres spécimens et un coin salon, offrant paix et tranquillité.
À l’avant de la maison se trouve une terrasse pavée avec un étang de jardin. Il y a aussi une deuxième terrasse à l’est avec un jacuzzi et une maison d’été utilisée comme salle de sport. Il y a beaucoup de zones dans le parc pour profiter de la belle vue et des perspectives sur la campagne environnante.Des portes en bois et une autre allée permettent d’accéder à une zone de fleurs sauvages naturelles et de bosquets avec un chemin de gravier sinueux et plusieurs arbres fruitiers. Une autre zone clôturée comprend un potager productif avec des plates-bandes et un grand atelier isolé ainsi qu’une serre avec une vigne mature. Il y a aussi une zone de compostage et trois autres hangars à bois.Dans le parc, il y a un bureau indépendant converti, avec un grand espace de réception et des portes pliantes ouvrant sur les jardins. Il y a une zone d’étude séparée, un WC et un grenier de rangement. Le bâtiment se prête à un certain nombre d’utilisations, telles qu’un studio, une salle de loisirs ou un logement annexe, sous réserve des autorisations d’urbanisme nécessaires.
Features:
- Garden
- Terrace Dal momento in cui si gira nel vialetto si ha l'impressione di entrare in un posto molto speciale. Prosegui attraverso i cancelli in ferro battuto con pilastri in mattoni e il giardino formale si apre davanti a te e vedi prima la casa della scatola di cioccolatini che occupa un posto d'onore.Costruito nel 1950 Red Chimneys è stato ampiamente modernizzato dagli attuali proprietari ed è ora servito da un sistema di riscaldamento centralizzato a gasolio controllato zonale e riscaldamento / aria condizionata a ciclo inverso controllato separatamente in cucina, salotto, camera da letto principale e seconda. C'è anche il riscaldamento a pavimento in cucina / sala da pranzo e due bagni, tra cui finestre con doppi vetri in tutto e cucina e bagni completamente rinnovati. La casa è costruita con elevazioni renderizzate sotto un tetto di paglia, che è stato increspato l'ultima volta nel 2015.L'alloggio è ben presentato e dispone di una cucina / sala da pranzo molto attraente, progettata da Ashgrove Kitchens, con unità su misura, un AGA elettrico all'interno dell'isola centrale, una grande dispensa e zona lavanderia separata.
C'è un ampio salotto con finestre e porte che si affacciano sui giardini, un'ulteriore sala da pranzo anche con porte francesi che si aprono sulla terrazza solarium. Uno studio e W.C al piano terra completano l'alloggio al piano terra.Le camere da letto al primo piano sono ben proporzionate con due spaziose camere matrimoniali con bagno privato alle estremità opposte del pianerottolo e due ulteriori camere da letto, un bagno con doccia e WC separato.Ci sono due giardini distinti, il giardino superiore che ha un layout formale e il giardino paesaggistico inferiore ciascuno di circa un acro di dimensioni. Sia la casa che i giardini hanno un'aria innata di tranquillità, un calore che è allo stesso tempo piacevole e rilassante.I giardini formali sono ben consolidati, esposti a sud e principalmente grandi aree di prato pianeggiante, intervallati da una grande varietà di alberi e confini ben consolidati. Immerso nei giardini formali è una zona appartata, conosciuta come il giardino giapponese con alberi esemplari e una zona salotto, che offre pace e tranquillità.
Nella parte anteriore della casa è una terrazza solarium pavimentata con un laghetto da giardino. C'è anche una seconda terrazza ad est con una vasca idromassaggio e una casa estiva utilizzata come palestra. Ci sono molte aree nel parco per godere delle splendide viste e della vista sulla campagna circostante.Cancelli in legno e un ulteriore vialetto forniscono l'accesso a un'area di fiori selvatici naturali e cedui con un sentiero di ghiaia serpeggiante e diversi alberi da frutto. Un'ulteriore area recintata incorpora un orto produttivo con aiuole e un grande laboratorio coibentato insieme a una serra con una vite matura. C'è anche un'area di compostaggio e altri tre capannoni per il legname.All'interno della proprietà, c'è un ufficio indipendente convertito, con un ampio spazio di accoglienza e porte bi-pieghevoli che si aprono nei giardini. C'è una zona studio separata, un WC e un deposito soppalco. L'edificio si presta a una serie di usi, come studio, sala hobby o alloggio accessorio, soggetti alle necessarie autorizzazioni urbanistiche.
Features:
- Garden
- Terrace From the moment that you turn into the driveway you have the impression that you are entering into somewhere very special. Continue through the brick pillared wrought iron gates and the formal garden opens before you and you first see the chocolate box house that takes pride of place.Built in the 1950’s Red Chimneys has been extensively modernised by the current owners and it is now serviced by a zonal controlled oil-fired central heating system as well as separately controlled reverse cycle heating/air-conditioning in the kitchen, lounge, main and second bedrooms. There is also underfloor heating in the kitchen/ dining room and two bathrooms, including double glazed windows throughout and fully renovated kitchen and bathrooms. The house is constructed of rendered elevations under a thatched roof, which was last ridged in 2015.The accommodation is beautifully presented and has a very attractive kitchen/dining room, designed by Ashgrove Kitchens, with bespoke units, an electric AGA within the central island, a large pantry and separate laundry area.
There is a spacious sitting room with windows and doors overlooking the gardens, a further dining room also with French doors opening onto the sun terrace. A study and ground floor W.C complete the ground floor accommodation.The first floor bedrooms are well proportioned with two spacious en-suite double bedrooms at opposite ends of the landing and two further bedrooms, a shower room and separate W.C.There are two distinct gardens, the top garden which has a formal layout and the bottom landscaped garden each of approximately one acre in size. Both the house and gardens have an innate air of tranquillity, a warmness that is both pleasant and relaxing.The formal gardens are well established, south facing and mainly large areas of level lawn, interspersed with a great variety of trees and well-established borders. Nestled within the formal gardens is a secluded area, known as the Japanese garden with specimen trees and a seating area, offering peace and tranquility.
At the front of the house is a paved sun terrace with a garden pond. There is also a second terrace to the east with a jacuzzi and summer house used as a gym. There are many areas in the grounds to enjoy the beautiful views and outlook over the surrounding countryside.Wooden gates and a further driveway provide access to an area of natural wildflower and copse with a meandering gravel pathway and several fruit trees. A further fenced area incorporates a productive kitchen garden with vegetable beds and a large insulated workshop together with a greenhouse with a mature grape vine. There is also a composting area and three further timber sheds.Within the grounds, there is a converted detached office, with a large reception space and bi-folding doors opening into the gardens. There is a separate study area, a WC and loft storage. The building lends itself to a number of uses, such as a studio, hobby room or ancillary accommodation, subject to the necessary planning consents.
Features:
- Garden
- Terrace