USD 1,196,361
USD 1,196,361
USD 1,196,361
USD 1,000,593
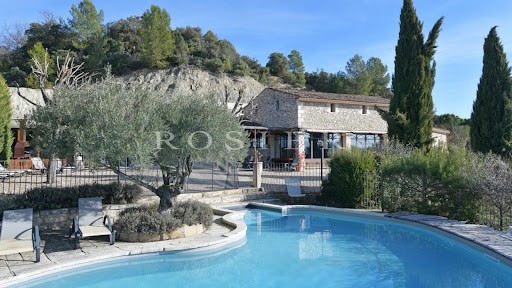
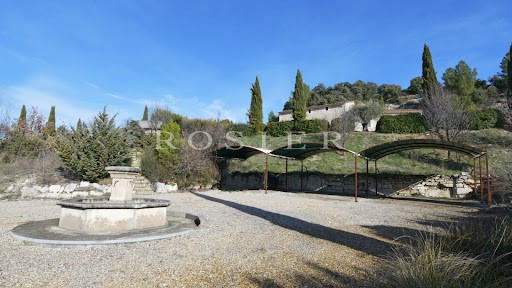
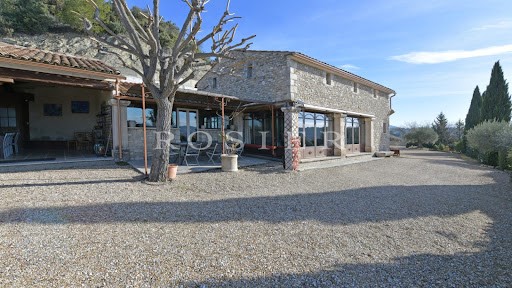

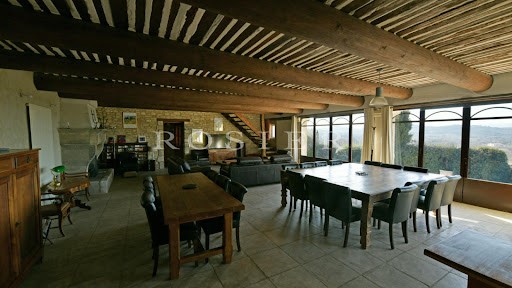
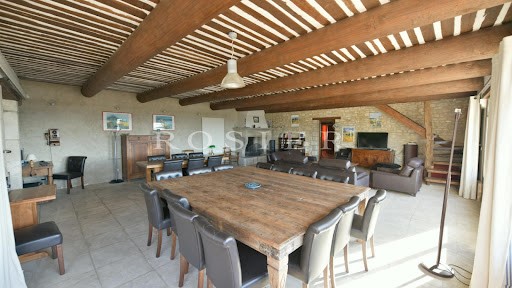
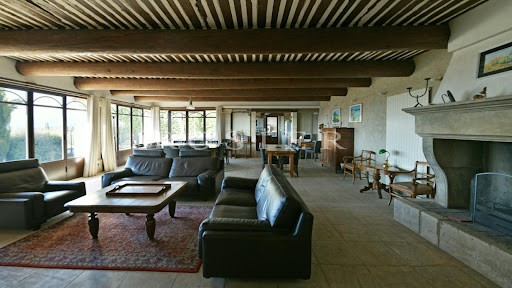
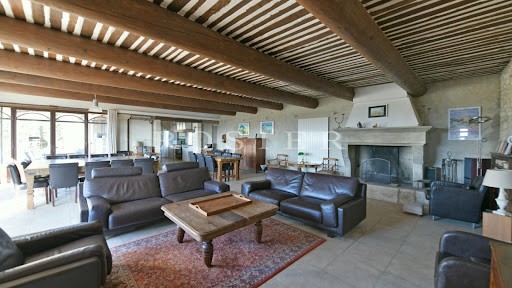
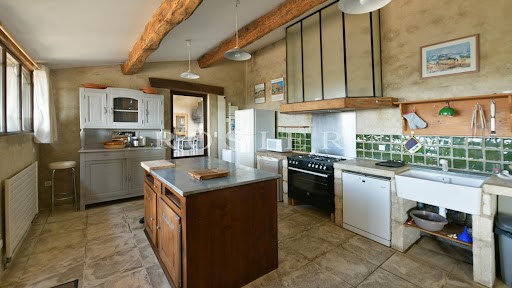



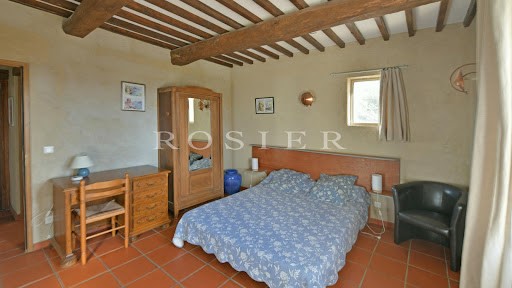

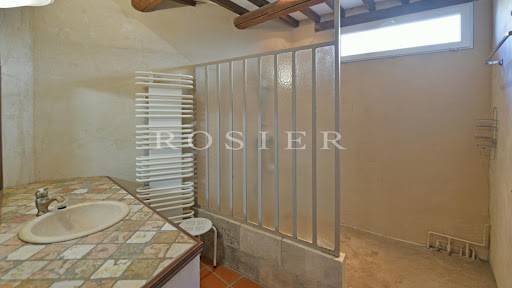
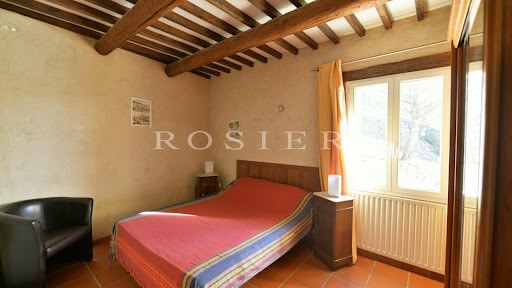
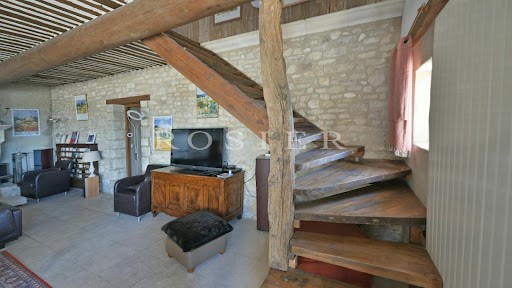
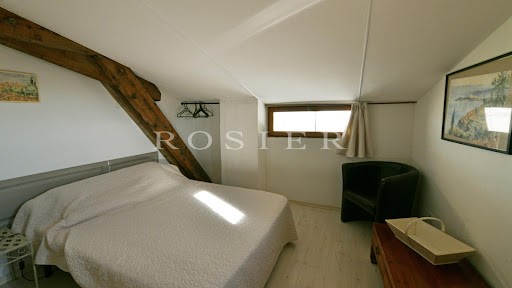
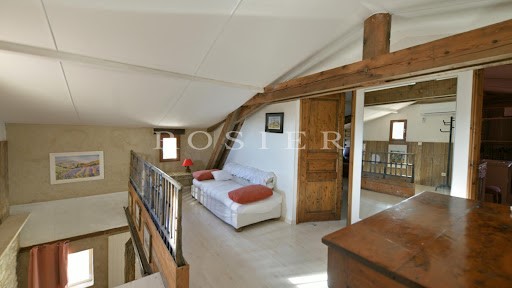
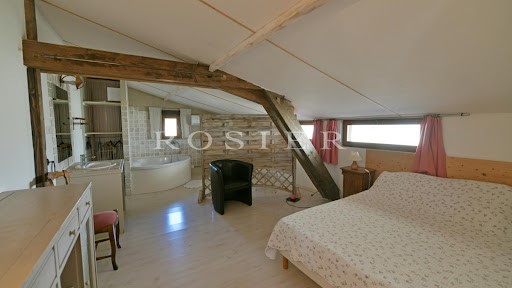
Access to this pleasure property is via an electric gate opening onto a large square around a stone fountain and a large pergola with space for 3 vehicles.
A few metres further up is the imposing traditional stone house, mostly on one level with a large south-facing awning. You enter into a vast living room with stone fireplace, bathed in light thanks to its large picture windows, offering a sitting area, a double dining room and a study. On the west side is the fitted Provencal kitchen with central island, opening onto the awning/summer dining room with barbecue.
On the east side at garden level, a hallway opens onto three bedrooms of almost equal size, which share a shower room with separate toilet.
Upstairs, accessed via a wide wooden staircase, a generous landing leads to the large en suite bedrooms IV and V, some of which have sloping ceilings, one with a shower room and the other with a bathroom. A smaller bedroom VI is on the north side.
Comfort: materials offering a certain Provencal authenticity, Luberon stone floors, numerous exposed beams, wood or wrought iron joinery, oil-fired central heating and reversible air conditioning upstairs, mains water, mains drainage, fibre optics.
To the west of the awning is a room used as a games room/pool house. At the rear, a small storage room completes the construction.
A few metres to the south is the free-form swimming pool (approx. 10 x 6 metres) bordered by a superb hundred-year-old olive tree and enhanced by an outdoor shower. This advanced area on the embankment takes advantage of the views while remaining out of sight.
The property spans more than 5,000 m² on a hillside, but the living space is mainly on a large terraced area in a dominant position between the house and the swimming pool, offering superb views over the vineyards, olive and cherry trees, the Luberon, the Monts de Vaucluse and numerous hilltop villages and hamlets. View more View less A proximité d'un petit hameau situé à quelques kilomètres de Gordes, charmante maison en pierres offrant une vue dégagée sur la vallée et le Luberon.
On accède à cette propriété d'agrément par un portail électrique ouvrant sur une large place autour d'une fontaine en pierres et une grande pergola pour abriter 3 véhicules.
Quelques mètres plus haut se trouve l'imposante maison traditionnelle en pierres en grande partie de plain-pied avec un grand auvent orientée plein Sud. On entre dans un vaste séjour avec cheminée en pierre, baigné de lumière grâce à ses larges baies vitrées, offrant un coin salon, une double salle à manger et un bureau. Sur le côté ouest se trouve la cuisine provençale équipée avec ilot central, ouvrant sur l'auvent / salle à manger d'été avec barbecue.
Coté Est en rez-de-jardin, un dégagement ouvre sur trois chambres de tailles quasi équivalentes, qui se partagent une salle d’eau avec cabinet de toilette indépendant.
A l’étage, accessible par un large escalier en bois, un généreux palier dessert les grandes chambres IV et V en suite, en partie mansardée, l'une avec salle d’eau et l’autre avec salle de bains. Une chambre VI plus petite se trouve côté Nord.
Confort : matériaux offrant une certaine authenticité provençale, sols en pierres du Luberon, nombreuses poutres apparentes, menuiseries en bois ou fer forgé, chauffage central au fuel et air conditionné réversible à l’étage, eau de ville, tout à l'égout, fibre optique.
A l'Ouest de l'auvent se trouve une pièce à usage de salle de jeux / pool house. A l'arrière une petite pièce de rangement complète la construction.
A quelques mètres au sud se trouve la piscine de forme libre (environ 10 x 6 mètres) avec un superbe olivier centenaire en bordure et agrémentée d'une douche extérieure. Cet espace avancé sur le talus profite de la vue tout en restant à l’abri des regards.
La propriété s'étend sur plus de 5000 m² à flanc de colline, cependant l'espace à vivre est essentiellement sur une large restanque en position dominante entre la maison et la piscine, offrant de superbes vues sur les vignes, oliviers et cerisiers, le Luberon, les monts de Vaucluse et de nombreux villages et hameaux perchés.
Les informations sur les risques auquel ce bien est exposé sont disponibles sur le site Géorisques ... Close to a small hamlet a few kilometres from Gordes, this charming stone house offers uninterrupted views over the valley and the Luberon.
Access to this pleasure property is via an electric gate opening onto a large square around a stone fountain and a large pergola with space for 3 vehicles.
A few metres further up is the imposing traditional stone house, mostly on one level with a large south-facing awning. You enter into a vast living room with stone fireplace, bathed in light thanks to its large picture windows, offering a sitting area, a double dining room and a study. On the west side is the fitted Provencal kitchen with central island, opening onto the awning/summer dining room with barbecue.
On the east side at garden level, a hallway opens onto three bedrooms of almost equal size, which share a shower room with separate toilet.
Upstairs, accessed via a wide wooden staircase, a generous landing leads to the large en suite bedrooms IV and V, some of which have sloping ceilings, one with a shower room and the other with a bathroom. A smaller bedroom VI is on the north side.
Comfort: materials offering a certain Provencal authenticity, Luberon stone floors, numerous exposed beams, wood or wrought iron joinery, oil-fired central heating and reversible air conditioning upstairs, mains water, mains drainage, fibre optics.
To the west of the awning is a room used as a games room/pool house. At the rear, a small storage room completes the construction.
A few metres to the south is the free-form swimming pool (approx. 10 x 6 metres) bordered by a superb hundred-year-old olive tree and enhanced by an outdoor shower. This advanced area on the embankment takes advantage of the views while remaining out of sight.
The property spans more than 5,000 m² on a hillside, but the living space is mainly on a large terraced area in a dominant position between the house and the swimming pool, offering superb views over the vineyards, olive and cherry trees, the Luberon, the Monts de Vaucluse and numerous hilltop villages and hamlets.