PICTURES ARE LOADING...
House & single-family home for sale in Liszki
USD 223,303
House & Single-family home (For sale)
Reference:
EDEN-T96918729
/ 96918729
Reference:
EDEN-T96918729
Country:
PL
City:
Liszki
Category:
Residential
Listing type:
For sale
Property type:
House & Single-family home
Property size:
1,507 sqft
Lot size:
3,229 sqft
Rooms:
5
Bedrooms:
2
Bathrooms:
2
Balcony:
Yes
Terrace:
Yes

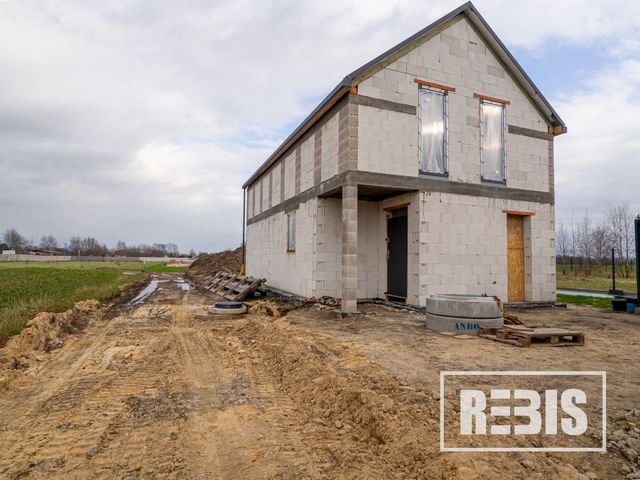


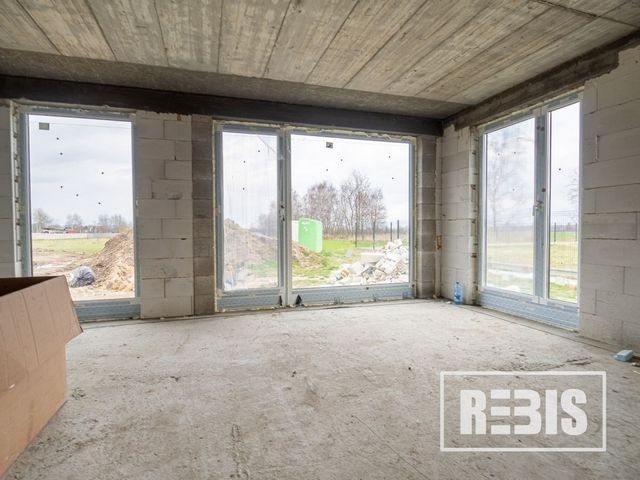
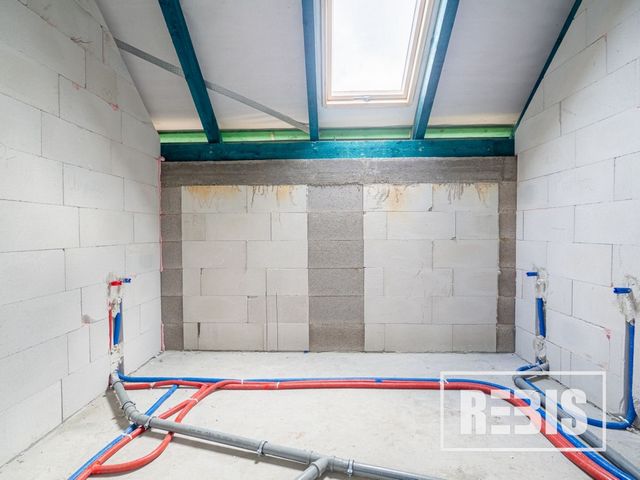
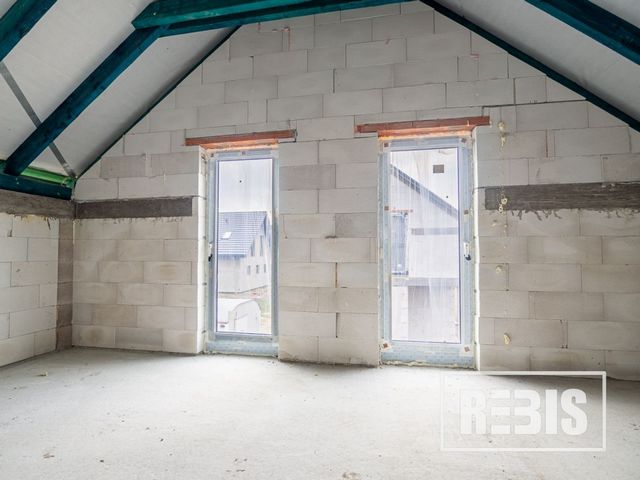

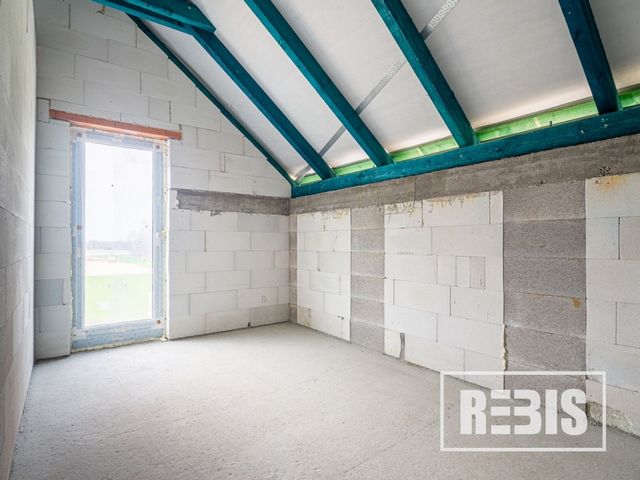
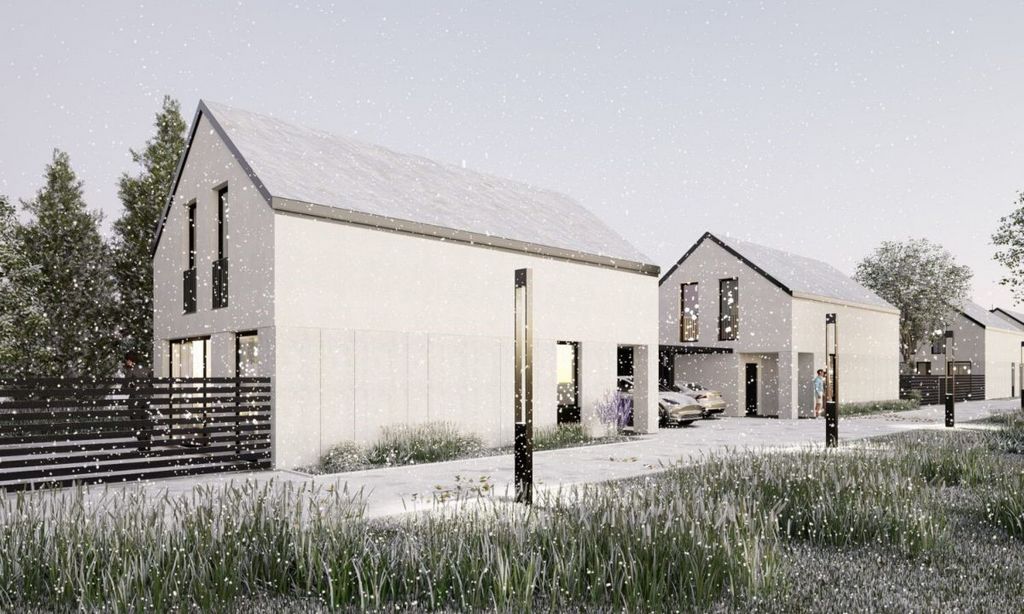
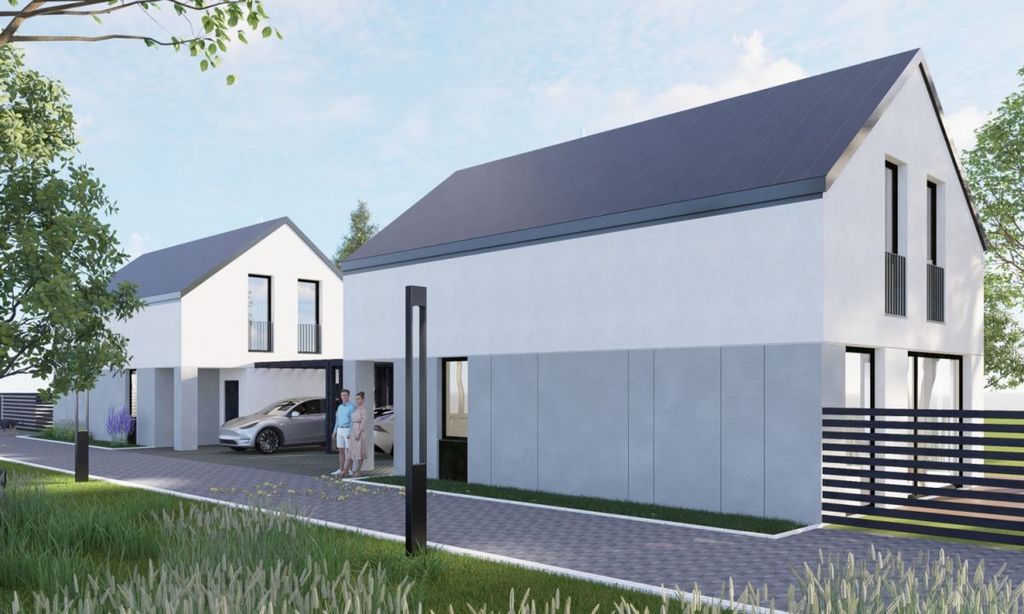
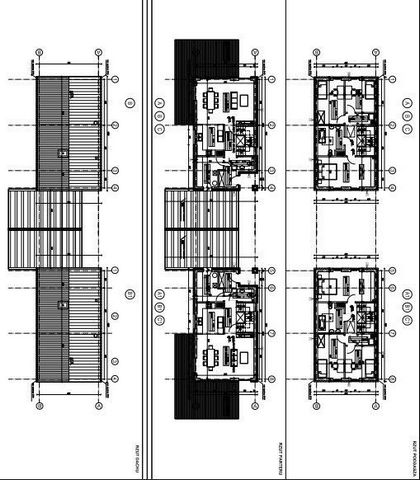

ENGLISH VERSION BELOW
LOCATION
City: Mniki, 32-084 Duża Morawica
BUILDING
Building Type: Detached House
Exposure: West & East & South;
Completion date: 2025
Amenities: fenced area, shared access road, carport, underfloor heating.
PROPERTY DESCRIPTION
Each of the buildings is sold with its own plot of land with an area of about 3 to 5 ares. A gable roof with a white façade gives the building lightness. Thanks to the design with a system of retractable gutters, woodwork and roof covering in graphite, the house looks very modern. The concrete structure distinguishing parts of the walls of the buildings perfectly harmonizes with the urban style of the building. The ground floor of the building has been clearly emphasized, differentiating it in terms of materials and colors. To emphasize the entrance area, a recessed wall was used in the façade.
TECHNOLOGY
The houses are identical, arranged in pairs in a mirror image, rectangular in shape with dimensions of 12.10 m x 6.80 m and a height of 7.50 m. They are designed in traditional brick technology with monolithic ceilings. The building is built on strip foundations with a thickness of 40 cm. The load-bearing structure consists of external walls made of silicate with a thickness of 18 cm. The ceilings were designed as monolithic wet poured reinforced concrete slabs with a thickness of 18 cm. The buildings have 2 floors above ground and do not have basements.
APPROACH
Communication to the estate takes place through an access road with a paving stone surface, from the municipal road plot with an asphalt surface. The entrances are located on the northern side of the buildings and are accessed by a 5 m wide pedestrian and road path with local narrowing of the roadway. The entire investment is fenced, access to individual houses is via a straight road with a paving surface, equipped with additional parking bays.
ADDITIONAL INFO
- primary market, excluding PCC;
- hot water and heating from a gas combi furnace;
- new PVC windows;
- underfloor heating;
- attic with slopes from 2m;
- two balconies, carport;
- a quiet and peaceful place, away from the hustle and bustle of the city;
- exposure: western, eastern and southern;
- Available immediately, ideal for a family.
PRICE
- 875 000 PLN sale price or 950 000 PLN (depending on the area of the plot).
- NO COMMISSION for the real estate;
- NO PCC tax;
House for sale in Mniki, located only 17 km from Krakow. Perfect for investment, deposit or individual purposes. A well-thought-out development concept and a plot included in the land and mortgage register make the offer attractive.
LOCATION
City: Mniki, 32-084 Duża Morawica
BUILDING
Building type: Detached house
Exposure: West and east and south;
Completion date: 2025.
Amenities: fenced area, shared access road, carport, underfloor heating.
DESCRIPTION OF THE PROPERTY
Each building is sold with its own plot of approximately 3 to 5 ares. A gable roof with a white façade gives the building lightness. Thanks to the design with a system of retractable gutters and graphite-colored woodwork and roof covering, the house looks very modern. The concrete structure distinguishing parts of the building walls harmonizes perfectly with the urban style of the building. The ground floor of the building was clearly highlighted, diversifying it in terms of materials and colors. To emphasize the entrance area, a setback was used in the façade.
TECHNOLOGY
The houses are identical, arranged in pairs in a mirror image, rectangular in shape, measuring 12.10 m x 6.80 m and 7.50 m high. They are designed in traditional brick technology, with monolithic ceilings. The building is built on 40 cm thick foundations. The supporting structure consists of external walls made of silicate bricks, 18 cm thick. The ceilings were designed as monolithic wet-cast reinforced concrete slabs with a thickness of 18 cm. The buildings have 2 floors above ground and no basement.
DRIVE
Communication to the estate is via an access road with a cobblestone surface, from the municipal plot with an asphalt surface. The entrances are located on the northern side of the buildings and are accessed by a 5 m wide pedestrian and roadway with local road narrowing. The entire investment is fenced, access to individual houses is via a straight road with a cobblestone surface, equipped with additional parking bays.
ADDITIONAL INFORMATION
- primary market, no PCC tax;
- hot water and heating from a dual-function gas furnace;
- new PVC windows;
- floor heating;
- attic with slopes from 2m;
- two balconies, carport;
- a quiet and peaceful place, away from the hustle and bustle of the city;
- exposure: west, east and south;
- available immediately, perfect for a family.
PRICE
- 875,000 PLN sales price or 950,000 PLN (depending on the plot area).
- NO COMMISSION for the real estate agency;
- NO PCC tax;
CONTACT TO THE AGENT:
Szymon Trzaska
I'm using Whatsapp!
Features:
- Balcony
- Terrace View more View less Ein Haus zum Verkauf in Mnikowo, nur 17 km von Krakau entfernt. Ideal für Investitionen, Einlagen oder individuelle Zwecke. Ein durchdachtes Bebauungskonzept und ein grundstücks- und hypothekaramtliches Grundstück machen das Angebot attraktiv.
ENGLISCHE VERSION UNTEN
ORT
Stadt: Mniki, 32-084 Duża Morawica
GEBÄUDE
Gebäudetyp: Einfamilienhaus
Belichtung: West & Ost & Süd;
Fertigstellung: 2025
Ausstattung: eingezäuntes Gelände, gemeinsame Zufahrtsstraße, Carport, Fußbodenheizung.
OBJEKTBESCHREIBUNG
Jedes der Gebäude wird mit einem eigenen Grundstück mit einer Fläche von ca. 3 bis 5 Ar verkauft. Ein Satteldach mit weißer Fassade verleiht dem Gebäude Leichtigkeit. Dank des Designs mit einem System aus versenkbaren Dachrinnen, Holzarbeiten und Dacheindeckung aus Graphit sieht das Haus sehr modern aus. Die Betonstruktur, die Teile der Wände der Gebäude unterscheidet, harmoniert perfekt mit dem urbanen Stil des Gebäudes. Das Erdgeschoss des Gebäudes wurde deutlich betont und in Bezug auf Materialien und Farben differenziert. Um den Eingangsbereich zu betonen, wurde in der Fassade eine zurückgesetzte Wand eingesetzt.
TECHNOLOGIE
Die Häuser sind identisch, spiegelbildlich paarweise angeordnet, rechteckig mit den Maßen 12,10 m x 6,80 m und einer Höhe von 7,50 m. Sie sind in traditioneller Ziegeltechnik mit monolithischen Decken ausgeführt. Das Gebäude ist auf Streifenfundamenten mit einer Dicke von 40 cm errichtet. Das Tragwerk besteht aus Außenwänden aus Silikat mit einer Dicke von 18 cm. Die Decken wurden als monolithische, nassgegossene Stahlbetondecken mit einer Dicke von 18 cm ausgeführt. Die Gebäude haben 2 oberirdische Etagen und sind nicht unterkellert.
ANNÄHERN
Die Erschließung des Anwesens erfolgt über eine Zufahrtsstraße mit Pflastersteinbelag, vom Gemeindestraßengrundstück mit Asphaltbelag. Die Eingänge befinden sich auf der Nordseite der Gebäude und werden über einen 5 m breiten Fuß- und Fahrweg mit örtlicher Verengung der Fahrbahn erschlossen. Die gesamte Anlage ist eingezäunt, die Zufahrt zu den einzelnen Häusern erfolgt über eine gerade Straße mit einer Pflasterfläche, die mit zusätzlichen Parkplätzen ausgestattet ist.
WEITERE INFORMATIONEN
- Primärmarkt, ohne PCC;
- Warmwasser und Heizung aus einem Gaskombiofen;
- neue PVC-Fenster;
-Fußbodenheizung;
- Dachgeschoss mit Neigungen ab 2 m;
- zwei Balkone, Carport;
- ein ruhiger und friedlicher Ort, abseits des hektischen Treibens der Stadt;
- Exposition: westlich, östlich und südlich;
- Sofort verfügbar, ideal für eine Familie.
PREIS
- 875 000 PLN Verkaufspreis oder 950 000 PLN (je nach Grundstücksfläche).
- KEINE PROVISION für die Immobilie;
- KEINE PCC-Steuer;
Haus zum Verkauf in Mniki, nur 17 km von Krakau entfernt. Perfekt für Investitionen, Einlagen oder individuelle Zwecke. Ein durchdachtes Entwicklungskonzept und ein im Grund- und Hypothekenregister eingetragenes Grundstück machen das Angebot attraktiv.
ORT
Stadt: Mniki, 32-084 Duża Morawica
GEBÄUDE
Gebäudetyp: Einfamilienhaus
Ausrichtung: Westen und Osten und Süden;
Fertigstellungstermin: 2025.
Ausstattung: eingezäuntes Gelände, gemeinsame Zufahrtsstraße, Carport, Fußbodenheizung.
BESCHREIBUNG DER IMMOBILIE
Jedes Gebäude wird mit einem eigenen Grundstück von ca. 3 bis 5 Ar verkauft. Ein Satteldach mit weißer Fassade verleiht dem Gebäude Leichtigkeit. Dank des Designs mit einem System aus versenkbaren Dachrinnen und graphitfarbenen Holzarbeiten und Dacheindeckungen wirkt das Haus sehr modern. Die Betonstruktur, die Teile der Gebäudewände unterscheidet, harmoniert perfekt mit dem urbanen Stil des Gebäudes. Das Erdgeschoss des Gebäudes wurde deutlich hervorgehoben und in Bezug auf Materialien und Farben variiert. Um den Eingangsbereich zu betonen, wurde in der Fassade ein Rücksprung eingesetzt.
TECHNOLOGIE
Die Häuser sind identisch, spiegelbildlich paarweise angeordnet, rechteckig, 12,10 m x 6,80 m groß und 7,50 m hoch. Sie sind in traditioneller Ziegeltechnik mit monolithischen Decken konzipiert. Das Gebäude ist auf 40 cm dicken Fundamenten errichtet. Das Tragwerk besteht aus Außenwänden aus Silikatziegeln mit einer Dicke von 18 cm. Die Decken wurden als monolithische Nassguss-Stahlbetondecken mit einer Dicke von 18 cm ausgeführt. Die Gebäude haben 2 oberirdische Etagen und keinen Keller.
TREIBEN
Die Verbindung zum Anwesen erfolgt über eine Zufahrtsstraße mit Kopfsteinpflaster, vom Gemeindegrundstück mit Asphaltbelag. Die Eingänge befinden sich an der Nordseite der Gebäude und werden über einen 5 m breiten Fußgänger- und Fahrweg mit örtlicher Straßenverengung erschlossen. Die gesamte Anlage ist eingezäunt, der Zugang zu den einzelnen Häusern erfolgt über eine gerade Straße mit Kopfsteinpflaster, die mit zusätzlichen Parkplätzen ausgestattet ist.
ZUSATZINFORMATION
- Primärmarkt, keine PCC-Steuer;
- Warmwasser und Heizung aus einem Gasofen mit Doppelfunktion;
- neue PVC-Fenster;
- Fußbodenheizung;
- Dachgeschoss mit Neigungen ab 2 m;
- zwei Balkone, Carport;
- ein ruhiger und friedlicher Ort, abseits des hektischen Treibens der Stadt;
- Ausrichtung: West, Ost und Süd;
- Sofort verfügbar, perfekt für eine Familie.
PREIS
- 875.000 PLN Verkaufspreis oder 950.000 PLN (je nach Grundstücksfläche).
- KEINE PROVISION für die Immobilienagentur;
- KEINE PCC-Steuer;
KONTAKT ZUM AGENTEN:
Szymon Trzaska
Ich benutze Whatsapp!
Features:
- Balcony
- Terrace Na sprzedaż dom w Mnikowie, zlokalizowane zaledwie 17km od Krakowa. Idealne pod inwestycję, lokatę lub do celów indywidualnych. Dobrze przemyślana koncepcja zabudowy oraz działka przynależna do księgi wieczystej, sprawiają że oferta jest atrakcyjna.
ENGLISH VERSION BELOW
LOKALIZACJA
Miasto: Mników, 32-084 Duża Morawica
BUDYNEK
Rodzaj budynku: Dom wolnostojący
Ekspozycja: Zachód i wschód oraz południe;
Termin oddania 2025r.
Udogodnienia: teren ogrodzony, droga dojazdowa wspólna, wiata garażowa, ogrzewanie podłogowe.
OPIS NIERUCHOMOŚCI
Każdy z budynków sprzedawany jest z własną działką o powierzchni od ok 3 do 5 ar. Dach dwuspadowy z białą elewacją nadaje bryle lekkości. Dzięki projektowi z systemem chowanych rynien oraz stolarce i pokryciu dachu w grafitowym kolorze dom prezentuje się bardzo nowocześnie. Betonowa struktura wyróżniająca fragmenty ścian budynków wspaniale współgra z urbanistycznym stylem budynku. Wyraźnie podkreślono parter budynku różnicując go materiałowo oraz kolorystycznie. Aby podkreślić strefą wejściową zastosowano cofnięcie w elewacji.
TECHNOLOGIA
Domy są jednakowe, ustawione parami w lustrzanym odbiciu, o kształcie prostokąta o wymiarach 12,10m x 6,80m oraz wysokość 7,50m. Zaprojektowane są w technologii tradycyjnej, murowanej, ze stropami monolitycznymi. Budynek posadowiony na ławach fundamentowych o grubości 40cm. Konstrukcję nośną stanowią ściany zewnętrzne murowane z silikatów o grubości 18cm. Stropy zaprojektowano, jako monolityczne płyty żelbetowe wylewne na mokro o grubości 18cm. Budynki posiadają po 2 kondygnacje nadziemne oraz nie są podpiwniczone.
DOJAZD
Komunikacja do osiedla odbywa się poprzez drogę dojazdową o nawierzchni z kostki brukowej, od działki drogowej gminnej o nawierzchni asfaltowej. Wejścia znajdują się w północnej stronie budynków i prowadzi do nich ciąg pieszo-jezdny o szerokości 5m z miejscowymi zawężeniami jezdni. Całość inwestycji jest ogrodzona , dojazd do poszczególnych domów odbywa się prostą drogą o nawierzchni z koski brukowej, wyposażonej w dodatkowe zatoki parkingowe.
DODATKOWE INFORMACJE
- rynek pierwotny, bez podatku PCC;
- woda ciepła oraz ogrzewanie z pieca dwufunkcyjnego gazowego;
- okna PCV nowe;
- ogrzewanie podłogowe;
- poddasze z skosami od 2m;
- dwa balkony, wiata garażowa;
- ciche i spokojne miejsce, z dala od miejskiego zgiełku;
- ekspozycja: zachodnia wschodnia i południowa;
- dostępne od zaraz, idealne dla rodziny.
CENA
- 875 000 PLN cena sprzedaży lub 950 000 PLN ( w zależności od powierzchni działki ).
- BRAK PROWIZJI dla biura nieruchomości;
- BRAK podatku PCC;
House for sale in Mników, located only 17 km from Krakow. Perfect for investment, deposit or individual purposes. A well-thought-out development concept and a plot included in the land and mortgage register make the offer attractive.
LOCATION
City: Mników, 32-084 Duża Morawica
BUILDING
Building type: Detached house
Exposure: West and east and south;
Completion date: 2025.
Amenities: fenced area, shared access road, carport, underfloor heating.
DESCRIPTION OF THE PROPERTY
Each building is sold with its own plot of approximately 3 to 5 ares. A gable roof with a white façade gives the building lightness. Thanks to the design with a system of retractable gutters and graphite-colored woodwork and roof covering, the house looks very modern. The concrete structure distinguishing parts of the building walls harmonizes perfectly with the urban style of the building. The ground floor of the building was clearly highlighted, diversifying it in terms of materials and colors. To emphasize the entrance area, a setback was used in the façade.
TECHNOLOGY
The houses are identical, arranged in pairs in a mirror image, rectangular in shape, measuring 12.10 m x 6.80 m and 7.50 m high. They are designed in traditional brick technology, with monolithic ceilings. The building is built on 40 cm thick foundations. The supporting structure consists of external walls made of silicate bricks, 18 cm thick. The ceilings were designed as monolithic wet-cast reinforced concrete slabs with a thickness of 18 cm. The buildings have 2 floors above ground and no basement.
DRIVE
Communication to the estate is via an access road with a cobblestone surface, from the municipal plot with an asphalt surface. The entrances are located on the northern side of the buildings and are accessed by a 5 m wide pedestrian and roadway with local road narrowing. The entire investment is fenced, access to individual houses is via a straight road with a cobblestone surface, equipped with additional parking bays.
ADDITIONAL INFORMATION
- primary market, no PCC tax;
- hot water and heating from a dual-function gas furnace;
- new PVC windows;
- floor heating;
- attic with slopes from 2m;
- two balconies, carport;
- a quiet and peaceful place, away from the hustle and bustle of the city;
- exposure: west, east and south;
- available immediately, perfect for a family.
PRICE
- 875,000 PLN sales price or 950,000 PLN (depending on the plot area).
- NO COMMISSION for the real estate agency;
- NO PCC tax;
KONTAKT DO AGENTA/CONTACT TO THE AGENT:
Szymon Trzaska
I'm using Whatsapp!
Features:
- Balcony
- Terrace A house for sale in Mnikowo, located just 17km from Krakow. Ideal for investment, deposit or individual purposes. A well-thought-out development concept and a plot belonging to the land and mortgage register make the offer attractive.
ENGLISH VERSION BELOW
LOCATION
City: Mniki, 32-084 Duża Morawica
BUILDING
Building Type: Detached House
Exposure: West & East & South;
Completion date: 2025
Amenities: fenced area, shared access road, carport, underfloor heating.
PROPERTY DESCRIPTION
Each of the buildings is sold with its own plot of land with an area of about 3 to 5 ares. A gable roof with a white façade gives the building lightness. Thanks to the design with a system of retractable gutters, woodwork and roof covering in graphite, the house looks very modern. The concrete structure distinguishing parts of the walls of the buildings perfectly harmonizes with the urban style of the building. The ground floor of the building has been clearly emphasized, differentiating it in terms of materials and colors. To emphasize the entrance area, a recessed wall was used in the façade.
TECHNOLOGY
The houses are identical, arranged in pairs in a mirror image, rectangular in shape with dimensions of 12.10 m x 6.80 m and a height of 7.50 m. They are designed in traditional brick technology with monolithic ceilings. The building is built on strip foundations with a thickness of 40 cm. The load-bearing structure consists of external walls made of silicate with a thickness of 18 cm. The ceilings were designed as monolithic wet poured reinforced concrete slabs with a thickness of 18 cm. The buildings have 2 floors above ground and do not have basements.
APPROACH
Communication to the estate takes place through an access road with a paving stone surface, from the municipal road plot with an asphalt surface. The entrances are located on the northern side of the buildings and are accessed by a 5 m wide pedestrian and road path with local narrowing of the roadway. The entire investment is fenced, access to individual houses is via a straight road with a paving surface, equipped with additional parking bays.
ADDITIONAL INFO
- primary market, excluding PCC;
- hot water and heating from a gas combi furnace;
- new PVC windows;
- underfloor heating;
- attic with slopes from 2m;
- two balconies, carport;
- a quiet and peaceful place, away from the hustle and bustle of the city;
- exposure: western, eastern and southern;
- Available immediately, ideal for a family.
PRICE
- 875 000 PLN sale price or 950 000 PLN (depending on the area of the plot).
- NO COMMISSION for the real estate;
- NO PCC tax;
House for sale in Mniki, located only 17 km from Krakow. Perfect for investment, deposit or individual purposes. A well-thought-out development concept and a plot included in the land and mortgage register make the offer attractive.
LOCATION
City: Mniki, 32-084 Duża Morawica
BUILDING
Building type: Detached house
Exposure: West and east and south;
Completion date: 2025.
Amenities: fenced area, shared access road, carport, underfloor heating.
DESCRIPTION OF THE PROPERTY
Each building is sold with its own plot of approximately 3 to 5 ares. A gable roof with a white façade gives the building lightness. Thanks to the design with a system of retractable gutters and graphite-colored woodwork and roof covering, the house looks very modern. The concrete structure distinguishing parts of the building walls harmonizes perfectly with the urban style of the building. The ground floor of the building was clearly highlighted, diversifying it in terms of materials and colors. To emphasize the entrance area, a setback was used in the façade.
TECHNOLOGY
The houses are identical, arranged in pairs in a mirror image, rectangular in shape, measuring 12.10 m x 6.80 m and 7.50 m high. They are designed in traditional brick technology, with monolithic ceilings. The building is built on 40 cm thick foundations. The supporting structure consists of external walls made of silicate bricks, 18 cm thick. The ceilings were designed as monolithic wet-cast reinforced concrete slabs with a thickness of 18 cm. The buildings have 2 floors above ground and no basement.
DRIVE
Communication to the estate is via an access road with a cobblestone surface, from the municipal plot with an asphalt surface. The entrances are located on the northern side of the buildings and are accessed by a 5 m wide pedestrian and roadway with local road narrowing. The entire investment is fenced, access to individual houses is via a straight road with a cobblestone surface, equipped with additional parking bays.
ADDITIONAL INFORMATION
- primary market, no PCC tax;
- hot water and heating from a dual-function gas furnace;
- new PVC windows;
- floor heating;
- attic with slopes from 2m;
- two balconies, carport;
- a quiet and peaceful place, away from the hustle and bustle of the city;
- exposure: west, east and south;
- available immediately, perfect for a family.
PRICE
- 875,000 PLN sales price or 950,000 PLN (depending on the plot area).
- NO COMMISSION for the real estate agency;
- NO PCC tax;
CONTACT TO THE AGENT:
Szymon Trzaska
I'm using Whatsapp!
Features:
- Balcony
- Terrace