PICTURES ARE LOADING...
House & Single-family home (For sale)
Reference:
EDEN-T96918921
/ 96918921
Reference:
EDEN-T96918921
Country:
PL
City:
Tarnow
Postal code:
33-100
Category:
Residential
Listing type:
For sale
Property type:
House & Single-family home
Property size:
1,938 sqft
Lot size:
55,972 sqft
Rooms:
5
Bedrooms:
2
Bathrooms:
2
Furnished:
Yes
Garages:
1
Balcony:
Yes
Terrace:
Yes
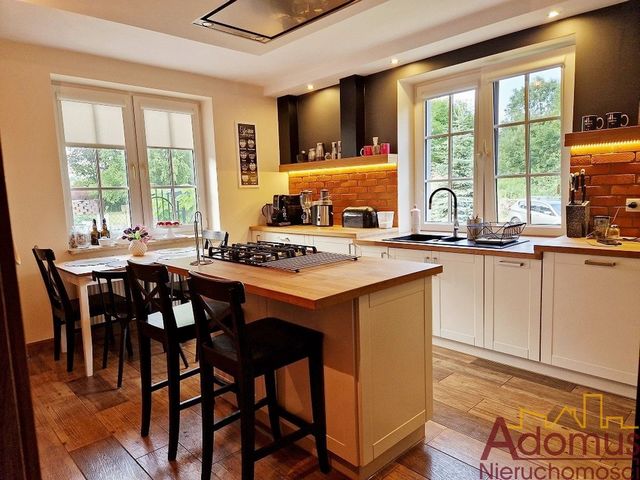
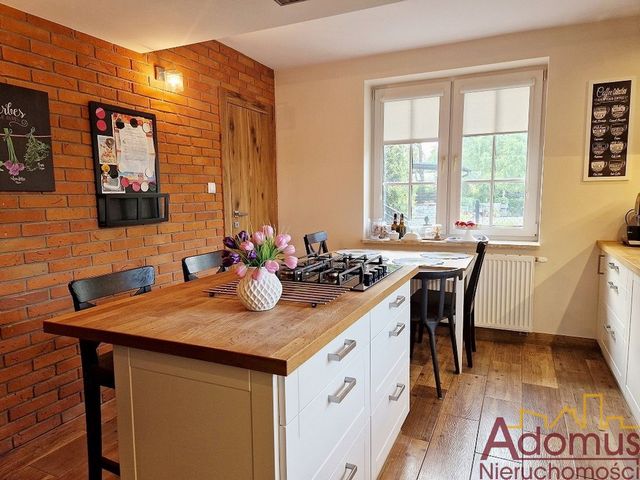
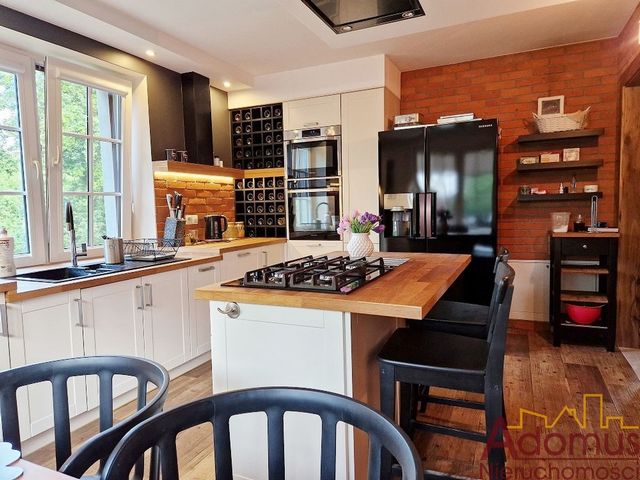

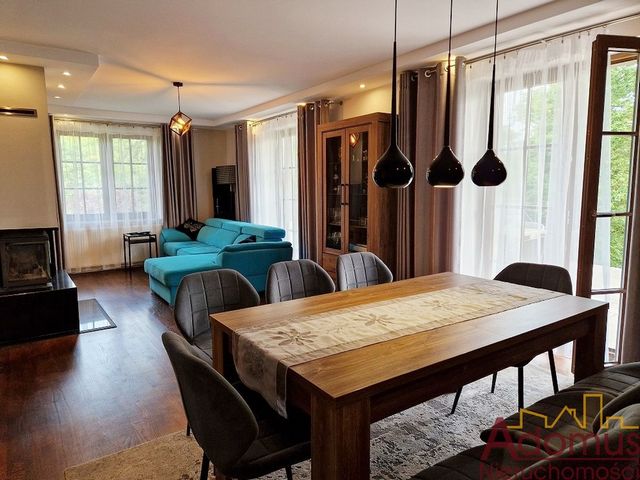

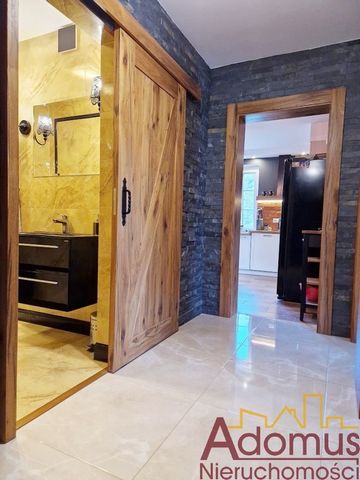
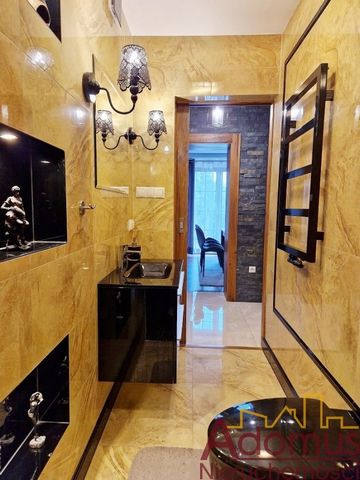
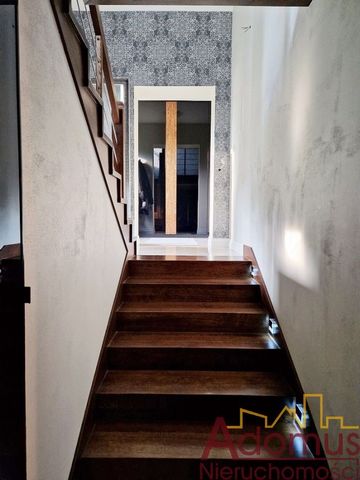
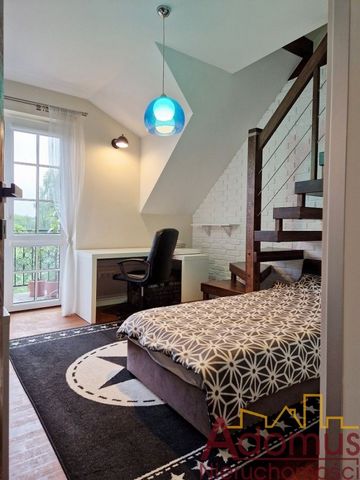

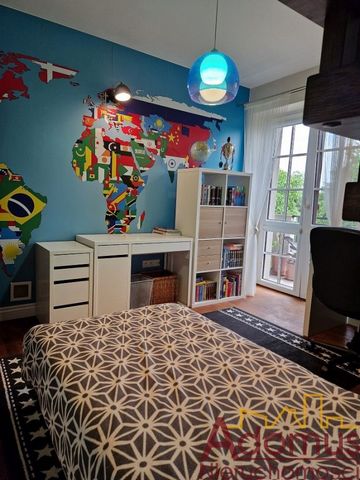
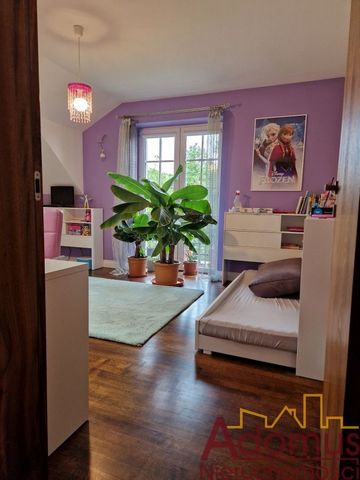
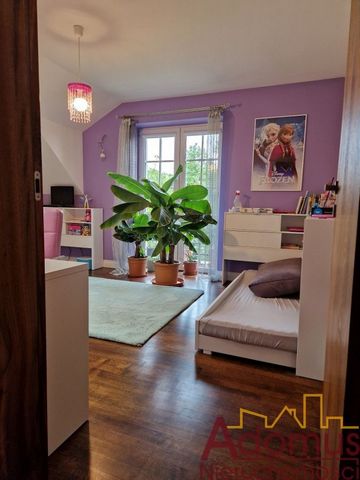

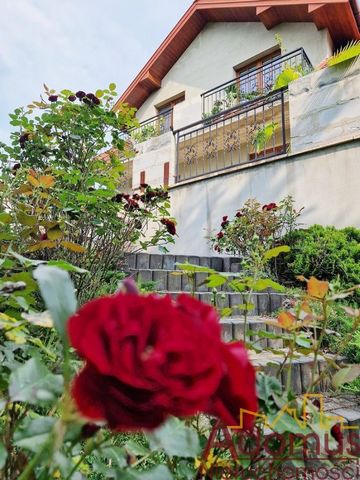
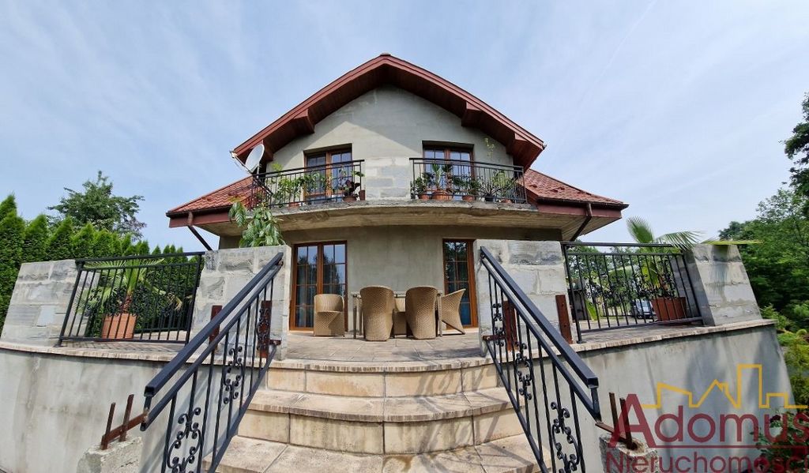
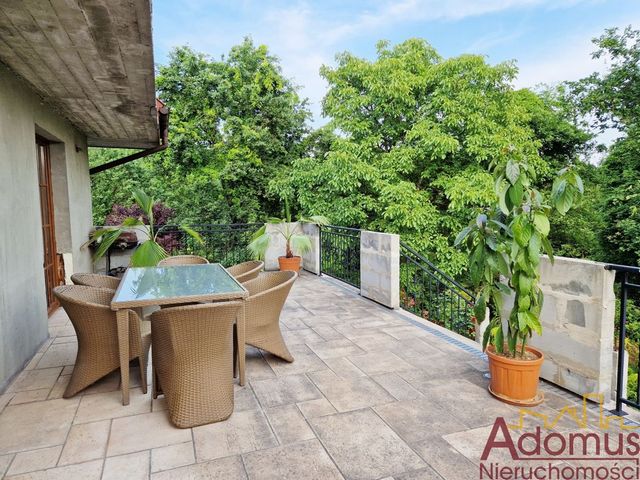
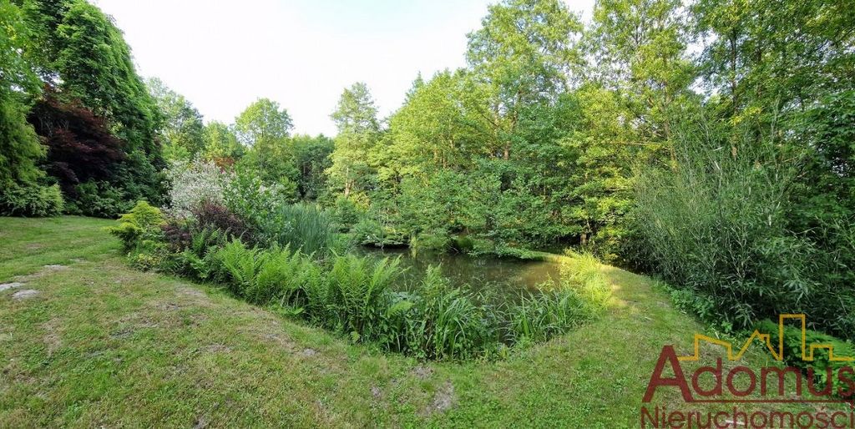
We offer for sale a detached house with an area of approx. 130 m2 (garage 60m2) located on a plot of land with an area of 52.5 acres in Poręba Radlna.
The building from 2008 has a basement, built of hollow brick and brick, one-storey with a usable attic and a garage in the body of the building, insulated with polystyrene, covered with metal tiles.
Wooden window joinery, wooden boards and terracotta on the floors. Heating with a combi stove, utilities: gas, electricity, water, septic tank, internet.
The first floor is intended for day use is a spacious living room with a dining room and access to a terrace with an area of 36m2, a fully equipped kitchen with household appliances. Bathroom with shower and toilet, hall.
The private part of the household is located on the second floor of the house, where you will find two spacious bedrooms, a children's room, a bathroom with a bathtub and an exit to the attic.
Directly behind the building, there is a separate seating area with a barbecue area. A garden with plantings of various vegetation as well as wood and fruit bushes.
The driveway is paved, .
The location of the property allows you to quickly get to the city's infrastructure while taking a break from the hustle and bustle of the city.
We invite you to a presentation of the property in the field.
!! We offer free mortgage assistance!!
Features:
- Balcony
- Terrace
- Garage
- Furnished View more View less Dom w otoczeniu zieleni !
Oferujemy do sprzedaży dom wolnostojący o powierzchni ok. 130 m2(garaż 60m2) usytuowany na działce o pow. 52,5ara w Porębie Radlnej.
Budynek z 2008r. podpiwniczony, wybudowany z pustaka i cegły, parterowy z użytkowym poddaszem oraz garażem w bryle budynku, ocieplony styropianem, kryty blachodachówką.
Stolarka okienna drewniana, na podłogach deski drewniane oraz terakota . Ogrzewanie piecem dwufunkcyjnym, media: gaz, prąd, woda, szambo, internet.
Pierwsza kondygnacja z przeznaczeniem do dziennego użytkowania to przestronny salon z jadalnią oraz wyjściem na taras o pow.36m2, w pełni wyposażona kuchnia wraz ze sprzętem AGD. Łazienka z prysznicem i toaletą, hall.
Prywatna część domowników usytuowana jest na drugiej kondygnacji domu, gdzie znajdziemy dwie przestronne sypialnie, pokój dziecięcy, łazienkę z wanną oraz wyjście na użytkowe poddasze.
Bezpośrednio za budynkiem wydzielona została część wypoczynkowa wraz z miejscem na grilla. Ogród z nasadzeniami różnorodnej roślinności oraz drzwami i krzewami owocowymi.
Podjazd wyłożony kostką, .
Lokalizacja nieruchomości umożliwia szybkie dostanie się do infrastruktury miejskiej przy jednoczesnej możliwości odpoczęcia od zgiełku miasta.
Zapraszamy na prezentację nieruchomości w terenie.
!! Oferujemy bezpłatną pomoc w uzyskaniu kredytu hipotecznego !!
Features:
- Balcony
- Terrace
- Garage
- Furnished A house surrounded by greenery !
We offer for sale a detached house with an area of approx. 130 m2 (garage 60m2) located on a plot of land with an area of 52.5 acres in Poręba Radlna.
The building from 2008 has a basement, built of hollow brick and brick, one-storey with a usable attic and a garage in the body of the building, insulated with polystyrene, covered with metal tiles.
Wooden window joinery, wooden boards and terracotta on the floors. Heating with a combi stove, utilities: gas, electricity, water, septic tank, internet.
The first floor is intended for day use is a spacious living room with a dining room and access to a terrace with an area of 36m2, a fully equipped kitchen with household appliances. Bathroom with shower and toilet, hall.
The private part of the household is located on the second floor of the house, where you will find two spacious bedrooms, a children's room, a bathroom with a bathtub and an exit to the attic.
Directly behind the building, there is a separate seating area with a barbecue area. A garden with plantings of various vegetation as well as wood and fruit bushes.
The driveway is paved, .
The location of the property allows you to quickly get to the city's infrastructure while taking a break from the hustle and bustle of the city.
We invite you to a presentation of the property in the field.
!! We offer free mortgage assistance!!
Features:
- Balcony
- Terrace
- Garage
- Furnished