USD 1,141,981
USD 1,250,741
4 bd
1,163 sqft
USD 1,141,981
4 bd
1,141 sqft


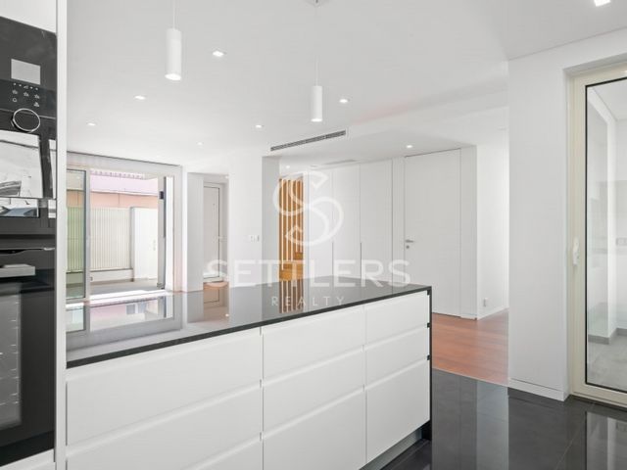
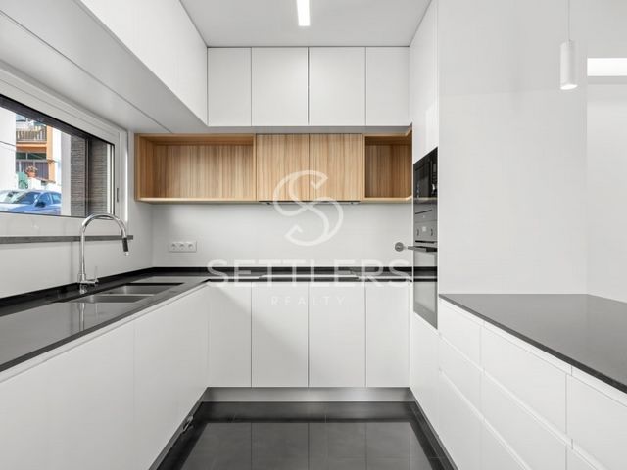
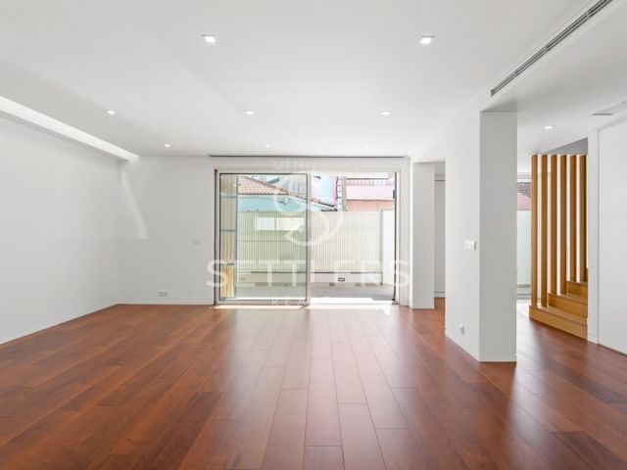
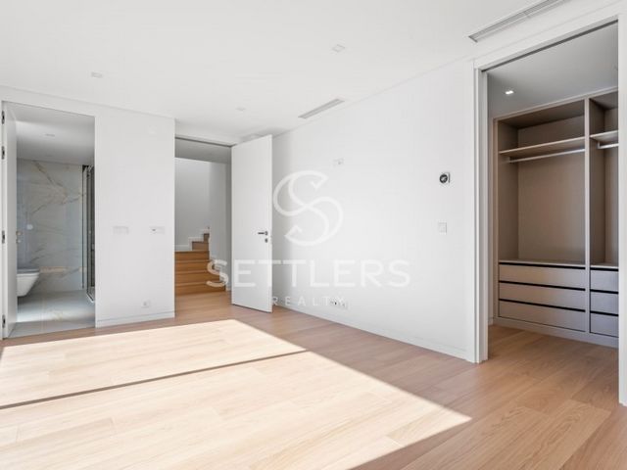


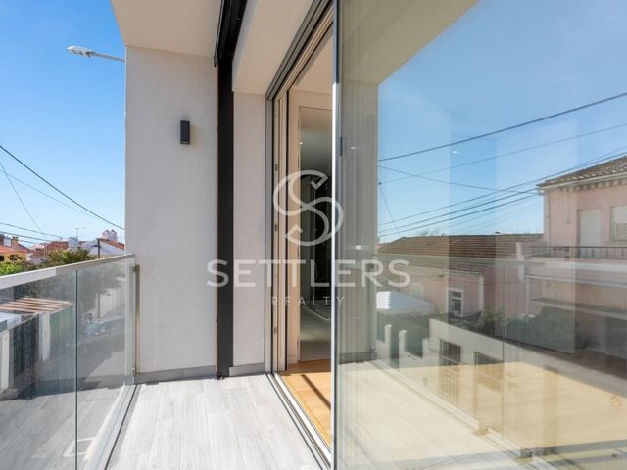
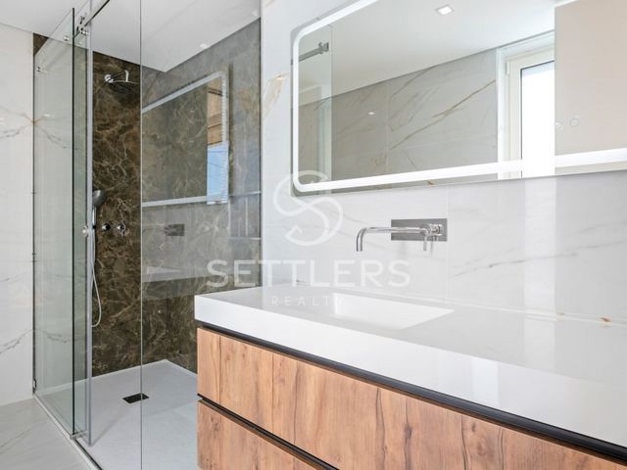
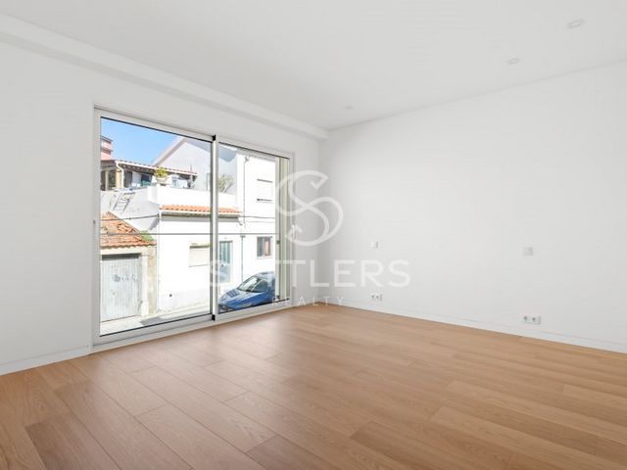






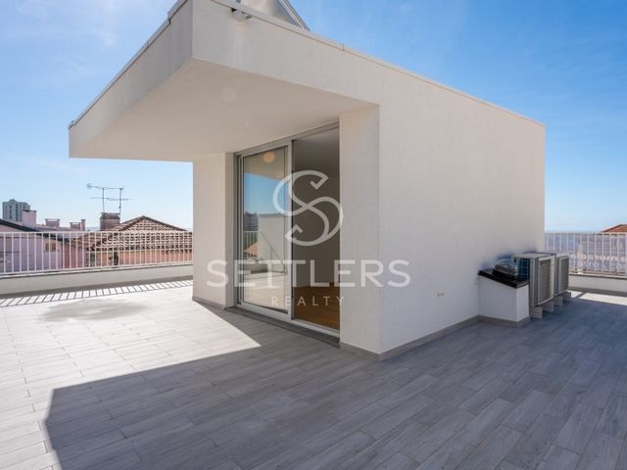
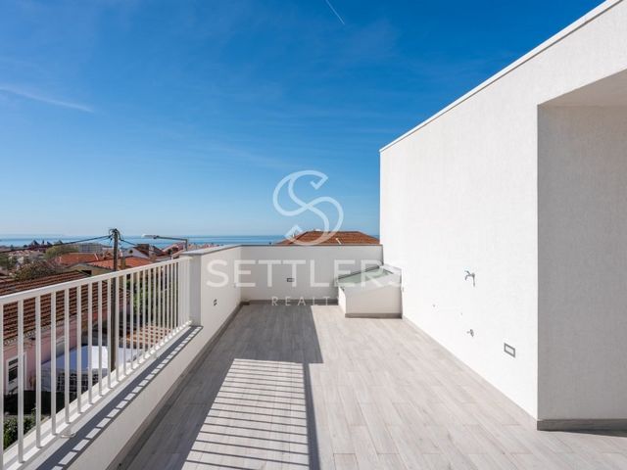

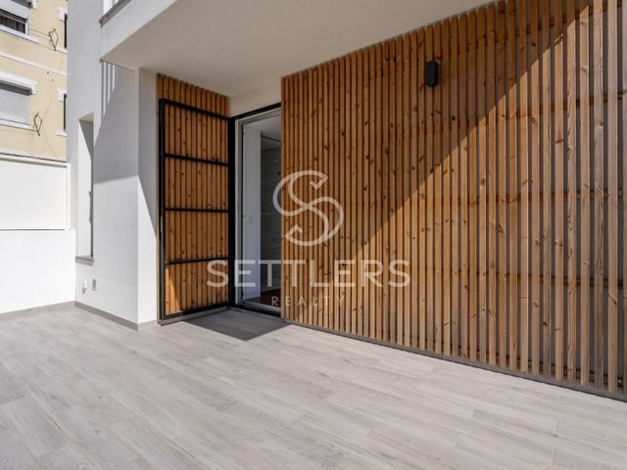


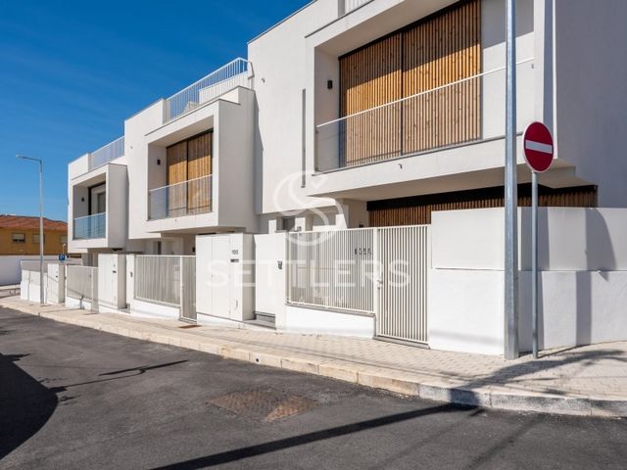

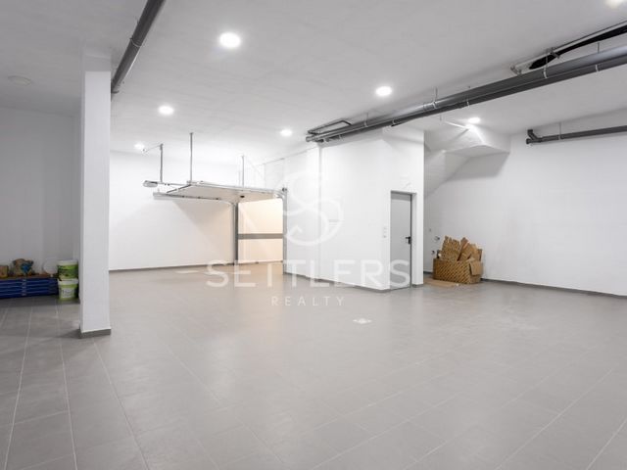
Townhouse B - 173.70 m2 - €900,000
Semi-detached House C - 182.70 m2 - €1,150,000For more detailed information, please contact us.Energy Rating: A
Ref.ª SR_404-2 View more View less New 3+1 bedroom house in a condominium, located in the heart of Parede, 4 minutes from the beach.Development of 3 houses with 3+1 bedrooms, with areas ranging from 118.99 to 141.99 m2, with private garden, garage for 2 cars, and 1 outdoor parking space, where comfort and quality are found in every detail.Each house offers a layout designed for maximum comfort and convenience.Ground floor: Entrance hall with wardrobe, living room (38.75 m2) with access to the garden and patio, open-plan kitchen (11.36 m2) fully equipped with AEG appliances, laundry area (9.30 m2), and guest toilet (2.44 m2).Upper floor: Suite (25.12 m2) with balcony facing east, walk-in closet, and bathroom with shower base and window, hallway with wardrobe, 2 bedrooms (19.64 and 13.50 m2), facing south/west, and full bathroom (5.80 m2) with shower base and skylight.Roof terrace: room (7.87 m2), which can be used as an office, with access to a terrace (68.40 m2) overlooking the sea.Lower floor: Box garage for 2 cars and storage space.Finishes include double glazed windows, electric shutters, electric blackout blinds, central vacuum system, Daikin ducted air conditioning, and Vulcano solar panels with a 300 L tank.Available units:Semi-detached House A - 185.50 m2 - €1,050,000
Townhouse B - 173.70 m2 - €900,000
Semi-detached House C - 182.70 m2 - €1,150,000For more detailed information, please contact us.Energy Rating: A
Ref.ª SR_404-2 Nueva vivienda de 3 dormitorios más 1 en un condominio, ubicada en el corazón de Parede, a 4 minutos de la playa.Desarrollo de 3 viviendas de 3 dormitorios más 1, con superficies que van desde 118,99 hasta 141,99 m2, con jardín privado, garaje para 2 coches y 1 plaza de aparcamiento exterior, donde la comodidad y la calidad se encuentran en cada detalle.Cada vivienda ofrece un diseño pensado para el máximo confort y conveniencia.Planta baja: Vestíbulo con armario empotrado, sala de estar (38,75 m2) con acceso al jardín y patio, cocina americana (11,36 m2) totalmente equipada con electrodomésticos AEG, área de lavandería (9,30 m2) y aseo (2,44 m2).Planta superior: Suite (25,12 m2) con balcón orientado al este, vestidor y baño con plato de ducha y ventana, pasillo de los dormitorios con armario empotrado, 2 dormitorios (19,64 y 13,50 m2), orientados al sur/oeste, y baño completo (5,80 m2) con plato de ducha y claraboya.Cubierta: sala (7,87 m2), que se puede utilizar como oficina, con acceso a una terraza (68,40 m2) con vistas al mar.Planta inferior: Garaje para 2 coches y espacio de almacenamiento.Los acabados incluyen carpintería con doble acristalamiento, persianas eléctricas, estores eléctricos, aspiración centralizada, aire acondicionado conductual Daikin y paneles solares Vulcano con depósito de 300 L.Unidades disponibles:Vivienda A Pareada - 185,50 m2 - 1.050.000€
Vivienda B Adosada - 173,70 m2 - 900.000€
Vivienda C Pareada - 182,70 m2 - 1.150.000€Para obtener más información detallada, por favor, contáctenos.Clasificación Energética: A
Ref.ª SR_404-2 Nouvelle maison de 3 chambres plus 1 dans une copropriété, située au cur de Parede, à 4 minutes de la plage.Développement de 3 maisons de 3 chambres plus 1, avec des surfaces allant de 118,99 à 141,99 m2, avec jardin privé, garage pour 2 voitures et 1 place de parking extérieure, où le confort et la qualité se trouvent dans chaque détail.Chaque maison offre une disposition pensée pour un confort et une commodité maximum.Rez-de-chaussée : Hall d'entrée avec placard, salon (38,75 m2) avec accès au jardin et à la cour, cuisine américaine (11,36 m2) entièrement équipée avec des appareils AEG, buanderie (9,30 m2) et WC social (2,44 m2).Étage supérieur : Suite parentale (25,12 m2) avec balcon orienté vers l'est, dressing et salle de bains avec douche et fenêtre, hall des chambres avec placard, 2 chambres (19,64 et 13,50 m2), orientées sud/ouest, et salle de bains complète (5,80 m2) avec douche et fenêtre de toit.Toit : salle (7,87 m2), pouvant être utilisée comme bureau, avec accès à une terrasse (68,40 m2) avec vue sur la mer.Sous-sol : Garage box pour 2 voitures et espace de rangement.Les finitions comprennent des fenêtres à double vitrage, des volets roulants électriques, des stores occultants électriques, un système d'aspiration centralisée, la climatisation gainable Daikin et des panneaux solaires Vulcano avec un réservoir de 300 L.Unités disponibles :Maison Jumelée A - 185,50 m2 - 1.050.000€
Maison en Bande B - 173,70 m2 - 900.000€
Maison Jumelée C - 182,70 m2 - 1.150.000€Pour plus d'informations détaillées, veuillez nous contacter.Classe énergétique : A
Réf. SR_404-2 New 3+1 bedroom house in a condominium, located in the heart of Parede, 4 minutes from the beach.Development of 3 houses with 3+1 bedrooms, with areas ranging from 118.99 to 141.99 m2, with private garden, garage for 2 cars, and 1 outdoor parking space, where comfort and quality are found in every detail.Each house offers a layout designed for maximum comfort and convenience.Ground floor: Entrance hall with wardrobe, living room (38.75 m2) with access to the garden and patio, open-plan kitchen (11.36 m2) fully equipped with AEG appliances, laundry area (9.30 m2), and guest toilet (2.44 m2).Upper floor: Suite (25.12 m2) with balcony facing east, walk-in closet, and bathroom with shower base and window, hallway with wardrobe, 2 bedrooms (19.64 and 13.50 m2), facing south/west, and full bathroom (5.80 m2) with shower base and skylight.Roof terrace: room (7.87 m2), which can be used as an office, with access to a terrace (68.40 m2) overlooking the sea.Lower floor: Box garage for 2 cars and storage space.Finishes include double glazed windows, electric shutters, electric blackout blinds, central vacuum system, Daikin ducted air conditioning, and Vulcano solar panels with a 300 L tank.Available units:Semi-detached House A - 185.50 m2 - €1,050,000
Townhouse B - 173.70 m2 - €900,000
Semi-detached House C - 182.70 m2 - €1,150,000For more detailed information, please contact us.Energy Rating: A
Ref.ª SR_404-2 Moradia T3+1 nova em condomínio, localizada no coração da Parede, a 4 minutos da Praia.Empreendimento de 3 moradias de tipologia T3+1, com áreas compreendidas entre 118,99 e 141,99 m2, com jardim privativo, garagem para 2 carros e 1 lugar de parqueamento exterior, onde o conforto e a qualidade se encontram em cada detalhe.
Cada moradia oferece um layout pensado para o máximo conforto e conveniência.
Piso térreo: Hall de entrada com roupeiro, sala (38,75 m2) com acesso ao jardim e logradouro, cozinha americana (11,36 m2) totalmente equipada com eletrodomésticos AEG, zona de estendal (9,30 m2) e WC social (2,44 m2).
Piso superior: suíte (25,12 m2) com varanda orientada a nascente, walk-in closet e WC com base de duche e janela, hall dos quartos com roupeiro, 2 quartos (19,64 e 13,50 m2), orientados a sul/poente, e WC completo (5,80 m2) com base de duche e claraboia.
Cobertura: sala (7,87 m2), que poderá ser usada como escritório, com acesso a terraço (68,40 m2) com vista para o mar.Piso inferior: Garagem box para 2 carros e espaço para arrumos.
Os acabamentos incluem caixilharia com vidros duplos, estores elétricos, blackouts elétricos, aspiração central, ar condicionado de conduta Daikin e painéis solares Vulcano com depósito de 300 L. Frações disponíveis:Moradia A Geminada - 185,50 m2 - 1.050.000€
Moradia B Banda - 173,70 m2 - 900.000€
Moradia C Geminada - 182,70 m2 - 1.150.000€
Para obter mais informações detalhadas, por favor, entre em contato connosco.Classificação Energética: A
Ref.ª SR_404-2New 3+1 bedroom house in a condominium, located in the heart of Parede, 4 minutes from the beach.Development of 3 houses with 3+1 bedrooms, with areas ranging from 118.99 to 141.99 m2, with private garden, garage for 2 cars, and 1 outdoor parking space, where comfort and quality are found in every detail.Each house offers a layout designed for maximum comfort and convenience.Ground floor: Entrance hall with wardrobe, living room (38.75 m2) with access to the garden and patio, open-plan kitchen (11.36 m2) fully equipped with AEG appliances, laundry area (9.30 m2), and guest toilet (2.44 m2).Upper floor: Suite (25.12 m2) with balcony facing east, walk-in closet, and bathroom with shower base and window, hallway with wardrobe, 2 bedrooms (19.64 and 13.50 m2), facing south/west, and full bathroom (5.80 m2) with shower base and skylight.Roof terrace: room (7.87 m2), which can be used as an office, with access to a terrace (68.40 m2) overlooking the sea.Lower floor: Box garage for 2 cars and storage space.Finishes include double glazed windows, electric shutters, electric blackout blinds, central vacuum system, Daikin ducted air conditioning, and Vulcano solar panels with a 300 L tank.Available units:Semi-detached House A - 185.50 m2 - €1,050,000
Townhouse B - 173.70 m2 - €900,000
Semi-detached House C - 182.70 m2 - €1,150,000For more detailed information, please contact us.Energy Rating: A
Ref.ª SR_404-2 New 3+1 bedroom house in a condominium, located in the heart of Parede, 4 minutes from the beach.Development of 3 houses with 3+1 bedrooms, with areas ranging from 118.99 to 141.99 m2, with private garden, garage for 2 cars, and 1 outdoor parking space, where comfort and quality are found in every detail.Each house offers a layout designed for maximum comfort and convenience.Ground floor: Entrance hall with wardrobe, living room (38.75 m2) with access to the garden and patio, open-plan kitchen (11.36 m2) fully equipped with AEG appliances, laundry area (9.30 m2), and guest toilet (2.44 m2).Upper floor: Suite (25.12 m2) with balcony facing east, walk-in closet, and bathroom with shower base and window, hallway with wardrobe, 2 bedrooms (19.64 and 13.50 m2), facing south/west, and full bathroom (5.80 m2) with shower base and skylight.Roof terrace: room (7.87 m2), which can be used as an office, with access to a terrace (68.40 m2) overlooking the sea.Lower floor: Box garage for 2 cars and storage space.Finishes include double glazed windows, electric shutters, electric blackout blinds, central vacuum system, Daikin ducted air conditioning, and Vulcano solar panels with a 300 L tank.Available units:Semi-detached House A - 185.50 m2 - €1,050,000
Townhouse B - 173.70 m2 - €900,000
Semi-detached House C - 182.70 m2 - €1,150,000For more detailed information, please contact us.Energy Rating: A
Ref.ª SR_404-2