USD 401,385
14 r
2,211 sqft
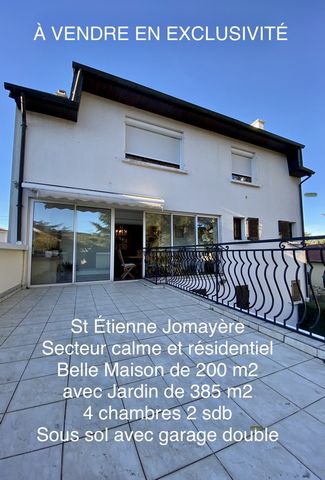
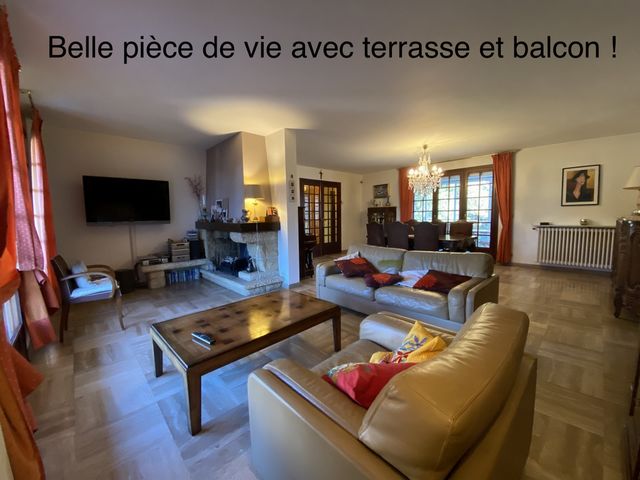
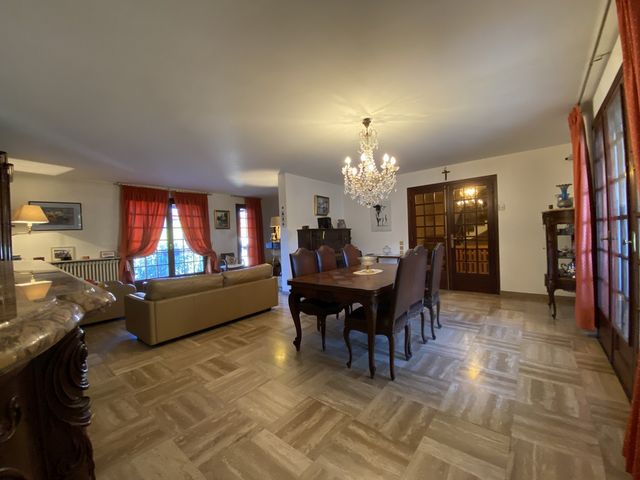
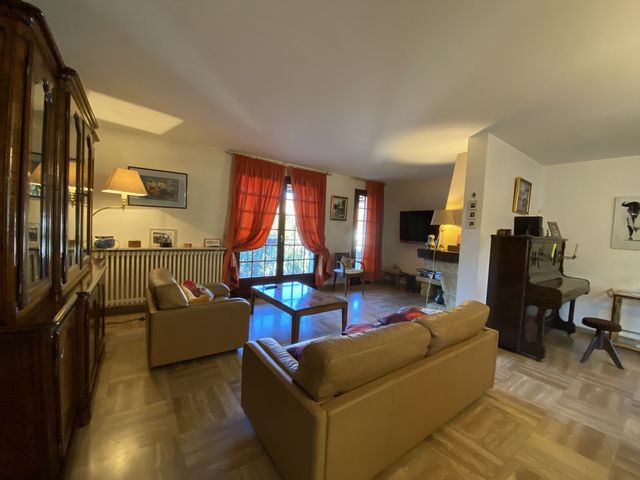
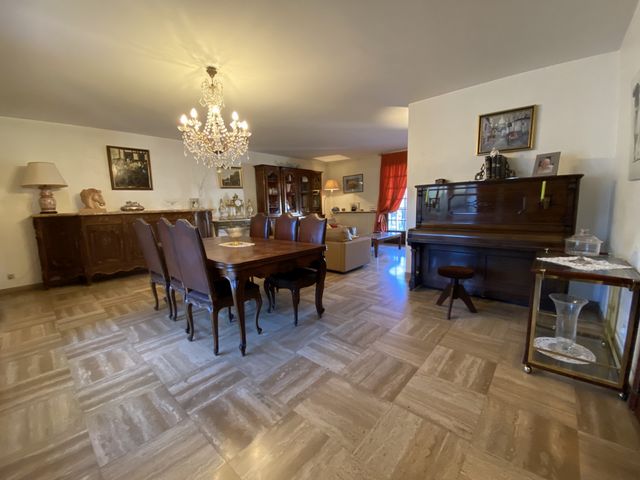
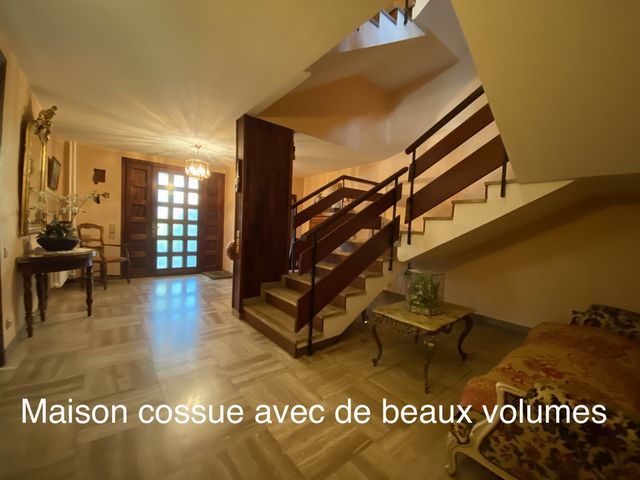
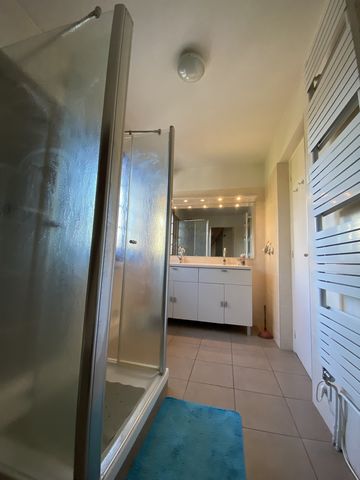
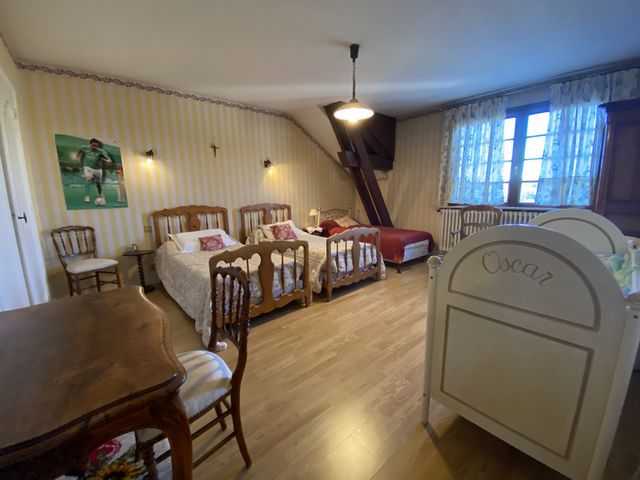
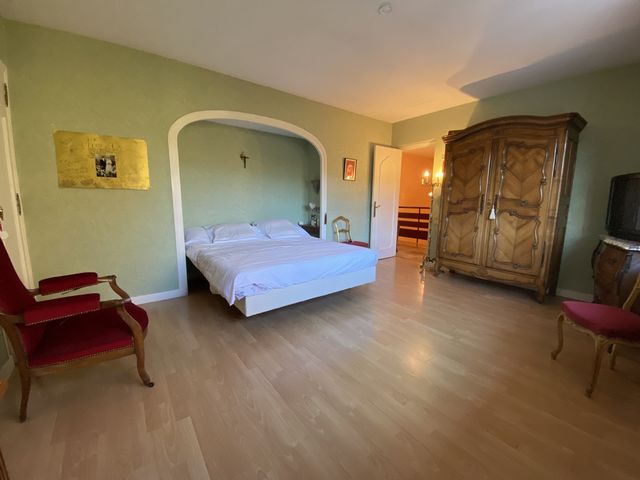
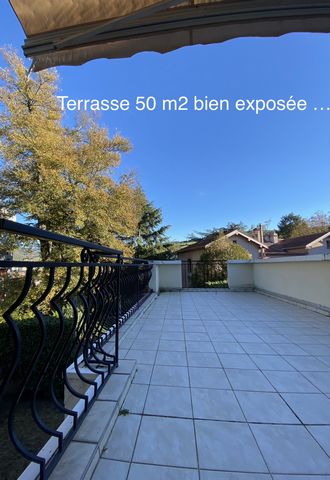
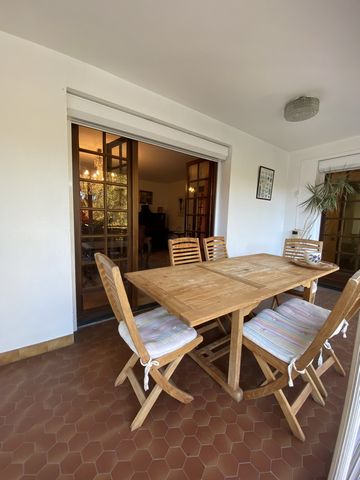
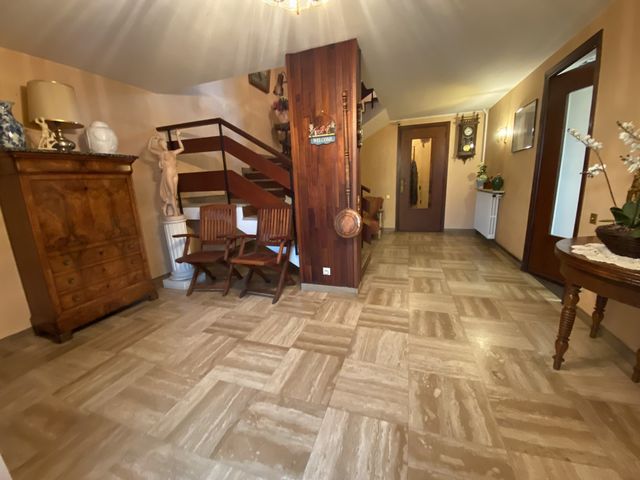
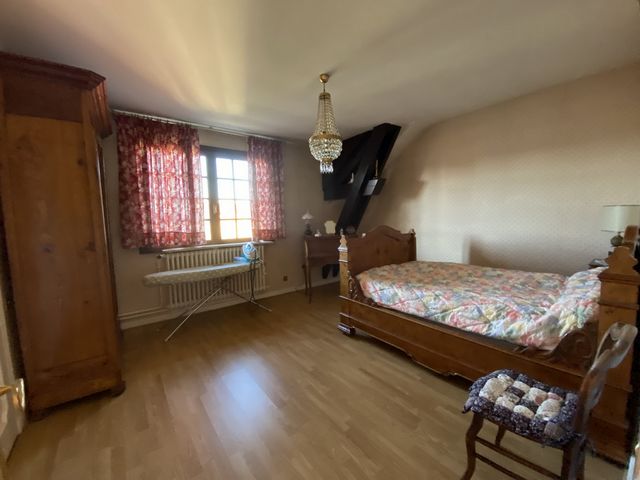
On the ground floor a very nice entrance of 12 m2, travertine on the floor, a small living room of 10 m2, a bedroom of 12.50 m2, a shower room with toilet and sink, on this same ground floor there is a large garage of 35 m2 with two automated doors, housing two cars side by side, a summer kitchen, a room used as a laundry room and storage.
A beautiful staircase from the ground floor leads to the upper floor where the living space consists of a beautiful living room of 45 m2 with a living room + fireplace, facing west and opening onto a balcony of 16 m2, a dining room opening onto a veranda of 13 m2 with stone barbecue, and a large terrace of 50 m2 facing east, a large fitted kitchen of 16.60 m2 also opening onto the balcony on the west side, a toilet with lab on this floor as well.
The beautiful staircase takes us to the 2nd and last floor where the sleeping area is located with 3 beautiful and large bedrooms. A bedroom of 18 m2 with 2 dressing rooms, facing east, a bedroom of 17 m2 with cupboard, facing west, and a bedroom of 22 m2 facing west with cupboards. These two bedrooms communicate with a bathroom of 3.60 m2 (washbasin, bathtub and window). A 3rd bathroom of 8 m2 with shower, washbasins, bidet, toilet and a window. On a practical side, the house has a bathroom and 2 shower rooms, and 3 toilets in total. Very well insulated attic above
This beautiful property was built in 1972 with an architect and by a 1st owner in the building, sold to the current owners in 1980. Opulent house built with quality materials. An underground cellar on level -1, with the oil boiler working very well, a 2008 air/water heat pump completes the heating system. Hot water by electric cumulus. This property is connected to mains sewerage and mains gas. Wooden shutters in the living room and kitchen, and electric shutters in the other rooms. The old 80's double glazed windows should be changed for better energy comfort (DPE F). The slate roof was redone in 1990. The insulation under the roof is in good condition and efficient (40 cm). No easements on the land. A shed at the back of the garden allows you to store gardening tools among other things...
The 382 m2 plot of land requires little maintenance and allows you to maintain a small vegetable garden with a few flowers for those with green thumbs, or to bask in the sun in spring and summer. The veranda will be the place to host your fall dinners.
The entrance gate on the street is automated + an intercom. The outdoor area allows access to a parking space in front of the entrance to the double garage (also automated garage doors).
As for the price, it amounts to 325 000 € including agency fees to be paid by the sellers. Property tax cost: €2,317 /year
Come and discover this functional and beautiful quality property, located close to all amenities, the ideal place for a family in the city but with a small green space
I am at your disposal on ... , so contact me!
Features:
- Terrace
- Garden
- Balcony View more View less EN EXCLUSIVITÉ, PRÉSENTÉE A LA VENTE PAR L'AGENCE 'VOS PROJETS IMMO-HELENE BESSON', sur la commune de Saint-Étienne, Secteur Sud, environnement de maisons résidentielles, cette Belle et grande maison de type F6 disposant d'une charmante terrasse de 50 m2 agréable et bien exposée, d'un balcon de 16 m2 exposé à l'ouest et d'un jardin de 382 m2 clos et arboré, très agréable en ville ! L'intérieur offre 184m2 habitables chauffés, (200 m2 sur plan), répartis entre le RDC et les deux étages.
En rdc une très belle entrée de 12 m2, travertin au sol, un petit salon de 10 m2, une chambre de 12,50 m2, une salle d'eau avec docuhe wc et lavabo, sur ce même nivea de rdc se trouve un grand garage de 35 m2 avec deux portes automatisées, logeant deux voitures côte à côte, une cuisine d'été, une pièce à usage de buanderie et stockage.
Un très bel escalier depuis le rdc mène à l'étage supérieur où se touve l'espace de vie composé d'une belle pièce de vie de 45 m2 avec un salon + cheminée, exposé côté ouest et ouvert sur un balcon de 16 m2, une salle à manger ouverte sur une veranda de 13 m2 avec barbecue en pierres, et une grande terrrasse de 50 m2 exposée à l'est., une grande cuisine équipée de 16,60 m2 ouverte elle aussi sur le balcon côté ouest, un wc avec labo à cet etage également.
Le bel escalier nous emmène au 2ème et dernier étage où se trouve l'espace nuit avec 3 belles et grandes chambres. Une chambre de 18 m2 avec 2 placrds dressing, exposée est, une chambre de 17 m2 avec placard, exposée ouest, et une chambre de 22 m2 exposée ouest avec des placards. Ces deux chambres-ci communiquent avec une salle de bain de 3,60 m2 (lavabo baignoire et fenêtre).Une 3éme salle d'eau de 8 m2 avec douche vasques bidet wc et une fenêtre. Aspect pratique, la maison compte une salle de bains et 2 salles de douches, et 3 wc en tout. combles très bien isolées au dessus
Ce joli Bien a été édifié en 1972 avec un architecte et par un 1er propriétaire dans le batiment, vendu aux propriétairex actuels en 1980. Maison cossue batie avec des matériaux de qualité. Une cave enterrée au niveau -1, avec la chaudière fuel qui fonctionne très bien, une PAC de 2008 air/eau complète le moyen de chauffage. Eau chaude par cumulus électrique. Ce bien est relié au tout à l'égout et au gaz de ville. Volets bois sur la pièce de vie et la cuisine, et volets électriques dans les autres pièces. Les Fenêtres en Double vitrage ancien années 80, seraient à changer pour un meilleur confort énergétique (DPE F) . La toiture en ardoise a été refaite en 1990. L'isolation sous toiture est en bon état et performante (40 cm).Pas de servitudes sue le terrain. Une remise à l'arrière du jardin permet de stocker les outils de jardinage entre autres...
Le terrain de 382 m2 nécessite peu d'entretien et permet d'entretenir pourqoui pas un petit potager avec quelques fleurs pour ceux ayant la main verte, ou bien se prélasser au soleil au printemps et en été. La véranda quand à elle abritera vos diners d'automne..
Le portail d'entrée sur rue est automatisé + un interphone . L'espace extérieur permet l'accès à une place de parking devant l'entrée du garage double (portes de garage automatisées aussi).
Pour ce qui est du prix, il s'élève à 325 000 € dont honoraires à charge vendeurs. Coût de l'impôt foncier : 2 317 € /an
Venez décourvir ce bien fonctionnel et de belle qualité, situé à proximité de toutes les commodités , l'endroit idéal pour une famille en ville mais avec un petit espace de verdure
Je suis à votre disposition au ... , alors contactez moi.!
Features:
- Terrace
- Garden
- Balcony IN EXCLUSIVITY, PRESENTED FOR SALE BY THE AGENCY 'VOS PROJETS IMMO-HELENE BESSON', in the commune of Saint-Étienne, South sector, environment of residential houses, this Beautiful and large F6 type house with a charming terrace of 50 m2 pleasant and well exposed, a balcony of 16 m2 facing west and a garden of 382 m2 enclosed and wooded, Very nice in town! The interior offers 184m2 of heated living space, (200 m2 off-plan), distributed between the ground floor and the two floors.
On the ground floor a very nice entrance of 12 m2, travertine on the floor, a small living room of 10 m2, a bedroom of 12.50 m2, a shower room with toilet and sink, on this same ground floor there is a large garage of 35 m2 with two automated doors, housing two cars side by side, a summer kitchen, a room used as a laundry room and storage.
A beautiful staircase from the ground floor leads to the upper floor where the living space consists of a beautiful living room of 45 m2 with a living room + fireplace, facing west and opening onto a balcony of 16 m2, a dining room opening onto a veranda of 13 m2 with stone barbecue, and a large terrace of 50 m2 facing east, a large fitted kitchen of 16.60 m2 also opening onto the balcony on the west side, a toilet with lab on this floor as well.
The beautiful staircase takes us to the 2nd and last floor where the sleeping area is located with 3 beautiful and large bedrooms. A bedroom of 18 m2 with 2 dressing rooms, facing east, a bedroom of 17 m2 with cupboard, facing west, and a bedroom of 22 m2 facing west with cupboards. These two bedrooms communicate with a bathroom of 3.60 m2 (washbasin, bathtub and window). A 3rd bathroom of 8 m2 with shower, washbasins, bidet, toilet and a window. On a practical side, the house has a bathroom and 2 shower rooms, and 3 toilets in total. Very well insulated attic above
This beautiful property was built in 1972 with an architect and by a 1st owner in the building, sold to the current owners in 1980. Opulent house built with quality materials. An underground cellar on level -1, with the oil boiler working very well, a 2008 air/water heat pump completes the heating system. Hot water by electric cumulus. This property is connected to mains sewerage and mains gas. Wooden shutters in the living room and kitchen, and electric shutters in the other rooms. The old 80's double glazed windows should be changed for better energy comfort (DPE F). The slate roof was redone in 1990. The insulation under the roof is in good condition and efficient (40 cm). No easements on the land. A shed at the back of the garden allows you to store gardening tools among other things...
The 382 m2 plot of land requires little maintenance and allows you to maintain a small vegetable garden with a few flowers for those with green thumbs, or to bask in the sun in spring and summer. The veranda will be the place to host your fall dinners.
The entrance gate on the street is automated + an intercom. The outdoor area allows access to a parking space in front of the entrance to the double garage (also automated garage doors).
As for the price, it amounts to 325 000 € including agency fees to be paid by the sellers. Property tax cost: €2,317 /year
Come and discover this functional and beautiful quality property, located close to all amenities, the ideal place for a family in the city but with a small green space
I am at your disposal on ... , so contact me!
Features:
- Terrace
- Garden
- Balcony