PICTURES ARE LOADING...
House & single-family home for sale in Newcastle Emlyn
USD 791,945
House & Single-family home (For sale)
5 bd
2 ba
Reference:
EDEN-T96984791
/ 96984791
Reference:
EDEN-T96984791
Country:
GB
City:
Newcastle Emlyn
Postal code:
SA38 9NJ
Category:
Residential
Listing type:
For sale
Property type:
House & Single-family home
Rooms:
2
Bedrooms:
5
Bathrooms:
2

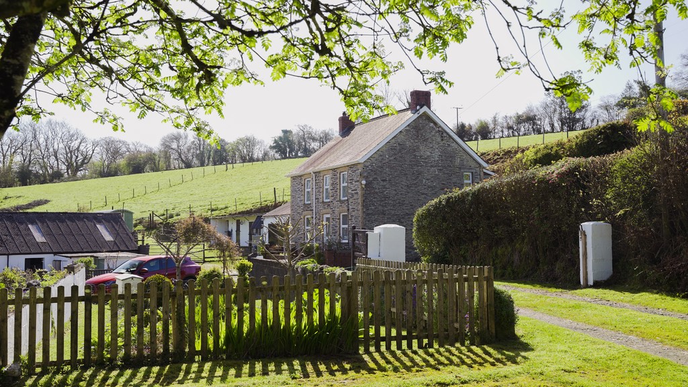
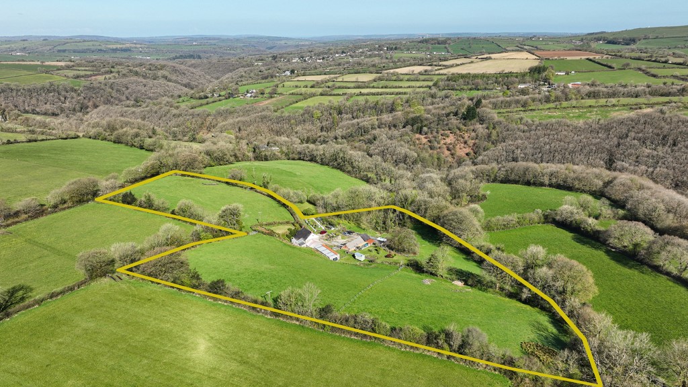
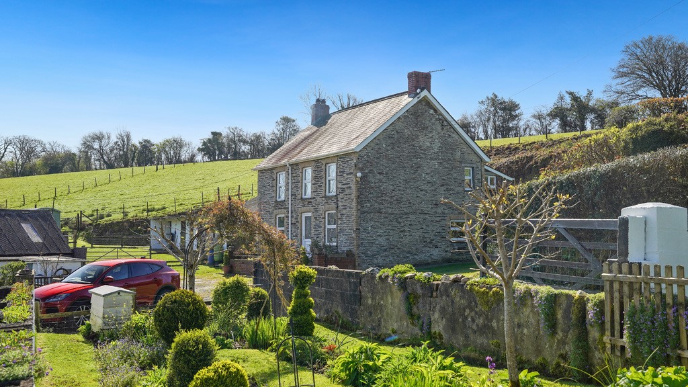
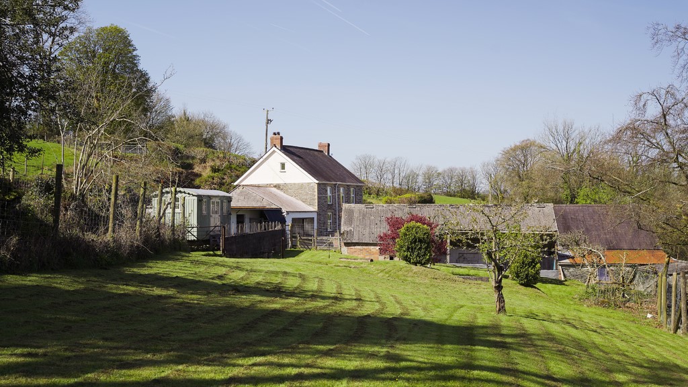
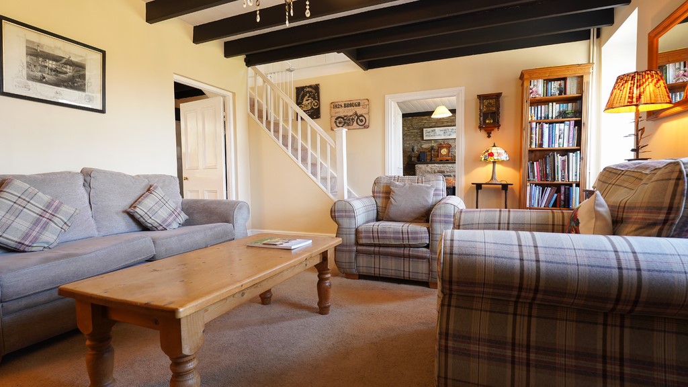
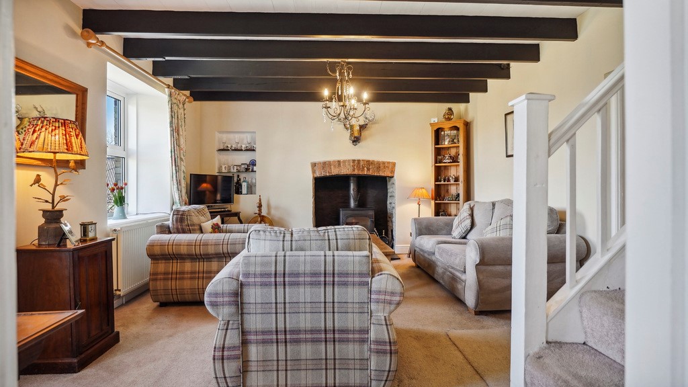



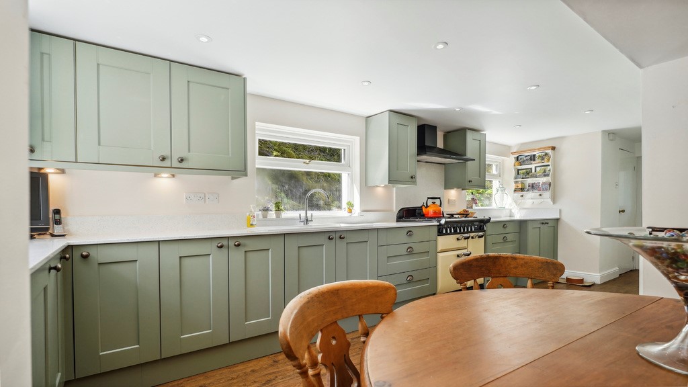




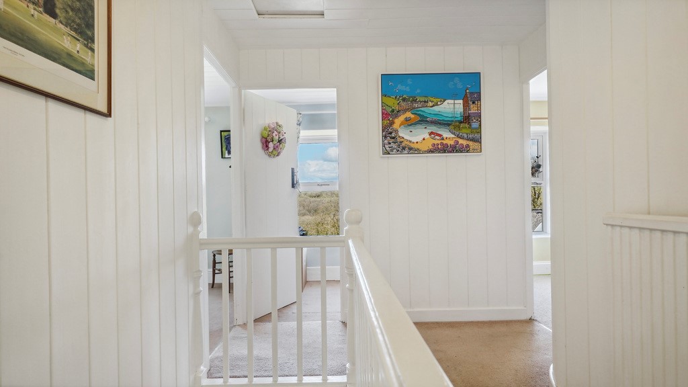



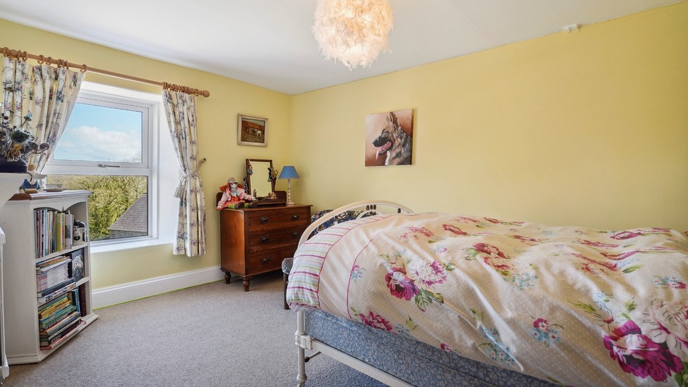

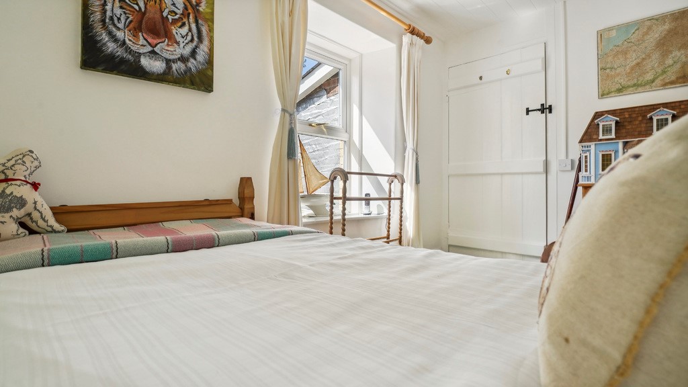
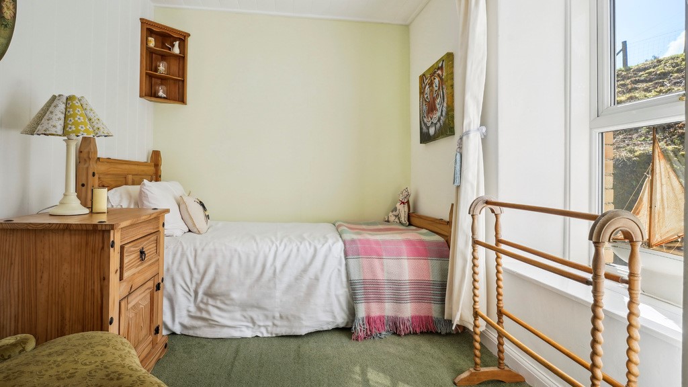


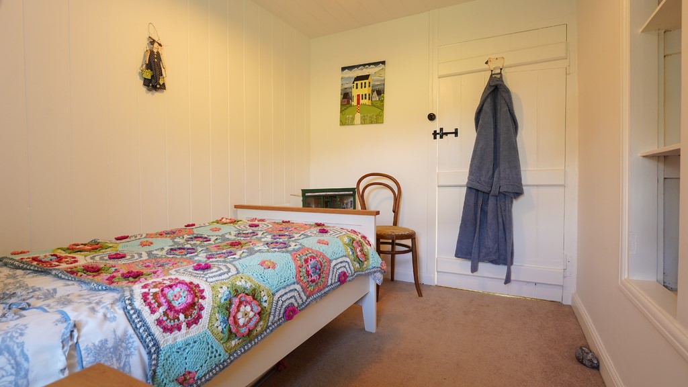


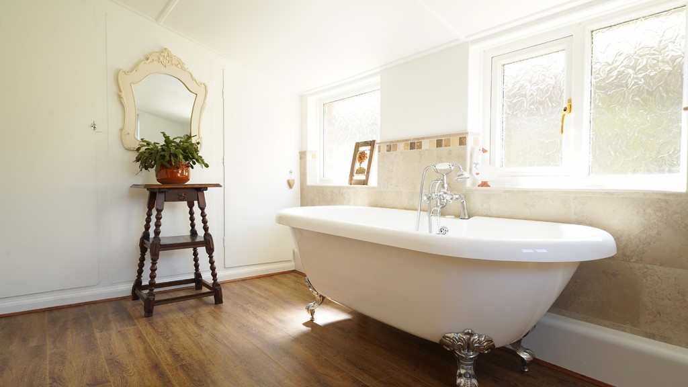



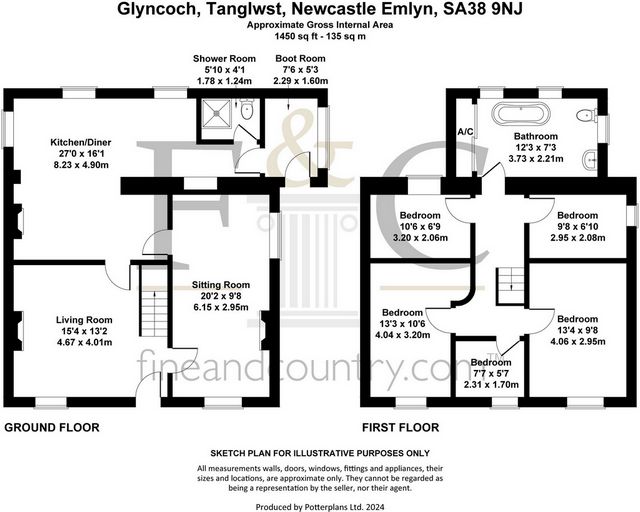

With a UPVC part glazed, double glazed door to sitting room.Entrance Hall:
Stairs to first floor landing and doors to living room and kitchen/breakfast room.Living Room:
15'4" x 13'2"
Front aspect, beam ceiling, a substantial wood burning stove, radiator, UPVC double glazed window with outstanding views across the West Wales countryside.Sitting Room:
20'2" x 9'8"
With a stone-built fireplace with recess, UPVC double glazed window to front overlooking the West Wales countryside and beyond, radiator, telephone point, side aspect with the UPVC double glazed window to side, part pine paneled walls, beam ceiling, pine clad ceiling, leading into kitchen / breakfast room.Kitchen / Breakfast Room:
27'0" x 16'1"
Extensive refitted kitchen with a comprehensive range of eye and base level units, quartz work surfacing with a fitted range cooker with five ring gas hob with extractor hood over, a single drainer double bowl Silestone (high quality) sink unit with mixer tap, quartz splashback, plumbing for automatic washing machine, three UPVC double glazed picture windows overlooking rear and side gardens, space for dining room table, under stairs recess with clothes hanging space, part glazed door back into living room, attractive laminate wood flooring, built in microwave, excellent range of power points, under unit lighting, inset spotlighting, radiator, pantry cupboard, a generator control unit for emergency power (should in the unlikely the event of there being no power) and door to cloakroom.Shower Room:
5'10" x 4'1"
Low level WC, built in shower unit with fitted Myra electric shower, panelled walls, inset spotlighting, extractor fan and UPVC double glazed stable door which leads into a utility / boot room.Utility / Boot Room:
7'6" x 5'3"
With lino flooring large picture window and part glazed UPVC double glazed door to outside.FIRST FLOORFirst Floor Landing:
Spacious landing with original wood paneling to the walls and ceiling.Bedroom One:
13'3" x 10'6"
Front aspect with a UPVC double glazed window with outstanding countryside views, it traditionally has original wood panelled walls, radiator and wood panelled ceiling.Bedroom Two:
13'4" x 9'8"
Front aspect with a UPVC double glazed window to front, part wood panelled walls and radiator.Bedroom Three:
10'6" x 6'9"
Rear aspect with UPVC double glazed window to rear, original part wood panelled walls and radiator.Bedroom Four:
9'8" x 6'10"
Side aspect with a UPVC double glazed window to side, original wood panelled walls and radiator.Bedroom Five:
7'7" x 5'7"
Presently used as a studio, has a UPVC double glazed window to front and part panelled original wood panelled walls and ceiling.Family Bathroom:
Spacious refitted suite with a pedestal wash hand basin, low level WC, clawfoot bath with attractive mixer / shower set, three UPVC opaque double glazed windows, part tiled walls, radiator, laminate flooring and airing cupboard.Outside:
To the front of the property there is a lovely yard all fenced and gated. Additionally, there are walled and fenced flower and vegetable gardens with a lovely seating area at the front of the house. There is also a chicken house in the orchard with a pond. The orchard is high fenced and there are various smaller stone outbuildings.Greenhouse:Garage:Stables:
There are four stables; two at 12'x 12' and the other two at 10' x 12'Original stone range of cowsheds/hay barn with loft over (may be suitable for conversion subject to planning).Lean to stable 17' x 14' and enclosed and gated yard to front. View more View less Fine Country West Wales are pleased to bring the delightful smallholding of Glyncoch onto the market. This five bedroom detached farmhouse offers a wonderful smallholding / lifestyle opportunity situated in a West Wales rural location. Offering attractive accommodation including UPVC double glazed windows throughout, a refitted kitchen / breakfast room and refitted bathroom.This property also has a range of very useful outbuildings and additionally, stabling with a nod towards equestrian uses. The attractive grounds of over seven acres surround the property. The property is set into a small hill, thus offering fantastic countryside views from the property and gardens. There is well water and a filtration system as well as oil central heating and septic tank drainage.Viewing highly recommended to appreciate the property and location on offer.GROUND FLOOREntrance Porch:
With a UPVC part glazed, double glazed door to sitting room.Entrance Hall:
Stairs to first floor landing and doors to living room and kitchen/breakfast room.Living Room:
15'4" x 13'2"
Front aspect, beam ceiling, a substantial wood burning stove, radiator, UPVC double glazed window with outstanding views across the West Wales countryside.Sitting Room:
20'2" x 9'8"
With a stone-built fireplace with recess, UPVC double glazed window to front overlooking the West Wales countryside and beyond, radiator, telephone point, side aspect with the UPVC double glazed window to side, part pine paneled walls, beam ceiling, pine clad ceiling, leading into kitchen / breakfast room.Kitchen / Breakfast Room:
27'0" x 16'1"
Extensive refitted kitchen with a comprehensive range of eye and base level units, quartz work surfacing with a fitted range cooker with five ring gas hob with extractor hood over, a single drainer double bowl Silestone (high quality) sink unit with mixer tap, quartz splashback, plumbing for automatic washing machine, three UPVC double glazed picture windows overlooking rear and side gardens, space for dining room table, under stairs recess with clothes hanging space, part glazed door back into living room, attractive laminate wood flooring, built in microwave, excellent range of power points, under unit lighting, inset spotlighting, radiator, pantry cupboard, a generator control unit for emergency power (should in the unlikely the event of there being no power) and door to cloakroom.Shower Room:
5'10" x 4'1"
Low level WC, built in shower unit with fitted Myra electric shower, panelled walls, inset spotlighting, extractor fan and UPVC double glazed stable door which leads into a utility / boot room.Utility / Boot Room:
7'6" x 5'3"
With lino flooring large picture window and part glazed UPVC double glazed door to outside.FIRST FLOORFirst Floor Landing:
Spacious landing with original wood paneling to the walls and ceiling.Bedroom One:
13'3" x 10'6"
Front aspect with a UPVC double glazed window with outstanding countryside views, it traditionally has original wood panelled walls, radiator and wood panelled ceiling.Bedroom Two:
13'4" x 9'8"
Front aspect with a UPVC double glazed window to front, part wood panelled walls and radiator.Bedroom Three:
10'6" x 6'9"
Rear aspect with UPVC double glazed window to rear, original part wood panelled walls and radiator.Bedroom Four:
9'8" x 6'10"
Side aspect with a UPVC double glazed window to side, original wood panelled walls and radiator.Bedroom Five:
7'7" x 5'7"
Presently used as a studio, has a UPVC double glazed window to front and part panelled original wood panelled walls and ceiling.Family Bathroom:
Spacious refitted suite with a pedestal wash hand basin, low level WC, clawfoot bath with attractive mixer / shower set, three UPVC opaque double glazed windows, part tiled walls, radiator, laminate flooring and airing cupboard.Outside:
To the front of the property there is a lovely yard all fenced and gated. Additionally, there are walled and fenced flower and vegetable gardens with a lovely seating area at the front of the house. There is also a chicken house in the orchard with a pond. The orchard is high fenced and there are various smaller stone outbuildings.Greenhouse:Garage:Stables:
There are four stables; two at 12'x 12' and the other two at 10' x 12'Original stone range of cowsheds/hay barn with loft over (may be suitable for conversion subject to planning).Lean to stable 17' x 14' and enclosed and gated yard to front. Fine Country West Wales est heureux de mettre sur le marché la charmante petite exploitation de Glyncoch. Cette ferme individuelle de cinq chambres offre une merveilleuse opportunité de petite exploitation / style de vie située dans une zone rurale de l’ouest du Pays de Galles. Offrant un hébergement attrayant, y compris des fenêtres à double vitrage en PVC partout, une cuisine / salle de petit-déjeuner réaménagée et une salle de bains réaménagée.Cette propriété dispose également d’une gamme de dépendances très utiles et en outre, d’une écurie avec un clin d’œil aux utilisations équestres. Les jolis terrains de plus de sept acres entourent la propriété. La propriété est située sur une petite colline, offrant ainsi une vue fantastique sur la campagne depuis la propriété et les jardins. Il y a de l’eau de puits et un système de filtration ainsi qu’un chauffage central au mazout et un drainage de fosse septique.Visite fortement recommandée pour apprécier la propriété et l’emplacement proposé.REZ-DE-CHAUSSÉEPorche d’entrée :
Avec une partie vitrée en PVC, porte à double vitrage donnant sur le salon.Vestibule:
Escalier menant au palier du premier étage et portes menant au salon et à la cuisine / salle de petit-déjeuner.Salon:
15'4 » x 13'2 »
Aspect avant, poutres apparentes, un poêle à bois substantiel, radiateur, fenêtre à double vitrage UPVC avec une vue exceptionnelle sur la campagne de l’ouest du Pays de Galles.Salon:
20'2 » x 9'8 »
Avec une cheminée en pierre avec renfoncement, fenêtre à double vitrage UPVC à l’avant donnant sur la campagne de l’ouest du Pays de Galles et au-delà, radiateur, point de téléphone, aspect latéral avec la fenêtre à double vitrage UPVC sur le côté, murs lambrissés en partie de pin, plafond à poutres, plafond revêtu de pin, menant à la cuisine / salle de petit-déjeuner.Cuisine / Salle de petit-déjeuner :
27'0 » x 16'1 »
Vaste cuisine réaménagée avec une gamme complète d’unités au niveau des yeux et de la base, revêtement en quartz avec une cuisinière équipée avec plaque de cuisson à gaz à cinq feux avec hotte aspirante, un évier à double cuve à égouttoir simple Silestone (haute qualité) avec mitigeur, crédence en quartz, plomberie pour machine à laver automatique, trois baies vitrées à double vitrage en PVC donnant sur les jardins arrière et latéraux, Espace pour la table de la salle à manger, renfoncement sous les escaliers avec espace de penderie pour les vêtements, porte partiellement vitrée dans le salon, plancher en bois stratifié attrayant, micro-ondes intégré, excellente gamme de prises de courant, éclairage sous l’unité, projecteurs encastrés, radiateur, placard de garde-manger, une unité de commande de générateur pour l’alimentation de secours (devrait dans le cas peu probable où il n’y aurait pas d’électricité) et une porte au vestiaire.Salle d’eau :
5'10 » x 4'1 »
WC bas, unité de douche intégrée avec douche électrique Myra intégrée, murs lambrissés, spots encastrés, hotte aspirante et porte d’écurie à double vitrage UPVC qui mène à une buanderie / débarras.Utilitaire / Boot Room :
7'6 » x 5'3 »
Avec sol en lino, grande baie vitrée et porte à double vitrage en PVC partiellement vitrée donnant sur l’extérieur.REZ-DE-CHAUSSÉEPalier du premier étage :
Palier spacieux avec boiseries d’origine aux murs et au plafond.Chambre un :
13'3 » x 10'6 »
Aspect avant avec une fenêtre à double vitrage UPVC avec une vue exceptionnelle sur la campagne, il a traditionnellement des murs lambrissés d’origine, un radiateur et un plafond lambrissé.Chambre Deux :
13'4 » x 9'8 »
Aspect avant avec une fenêtre à double vitrage en PVC à l’avant, murs lambrissés en partie bois et radiateur.Chambre Trois :
10 pi 6 po x 6 pi 9 po
Aspect arrière avec fenêtre à double vitrage UPVC à l’arrière, murs lambrissés en bois d’origine et radiateur.Chambre Quatre :
9'8 » x 6'10 »
Aspect latéral avec une fenêtre à double vitrage en PVC sur le côté, murs lambrissés en bois d’origine et radiateur.Chambre cinq :
7'7 » x 5'7 »
Actuellement utilisé comme studio, dispose d’une fenêtre à double vitrage UPVC à l’avant et d’une partie lambrissée des murs et du plafond lambrissés en bois d’origine.Salle de bain familiale :
Spacieuse suite réaménagée avec un lavabo sur pied, des toilettes basses, une baignoire sur pattes avec un joli mitigeur / douche, trois fenêtres à double vitrage opaques en PVC UPVC, des murs partiellement carrelés, un radiateur, un sol stratifié et une armoire d’aération.Dehors:
À l’avant de la propriété, il y a une belle cour toute clôturée et fermée. De plus, il y a des jardins de fleurs et de légumes clos et clôturés avec un joli coin salon à l’avant de la maison. Il y a aussi un poulailler dans le verger avec un étang. Le verger est clôturé en hauteur et il y a plusieurs petites dépendances en pierre.Serre:Garage:Écuries:
Il y a quatre écuries ; deux de 12'x 12' et les deux autres de 10' x 12'Gamme d’origine en pierre d’étables/grange à foin avec grenier au-dessus (peut convenir à la conversion sous réserve de planification).Adossé à l’écurie 17' x 14' et cour fermée et fermée à l’avant.