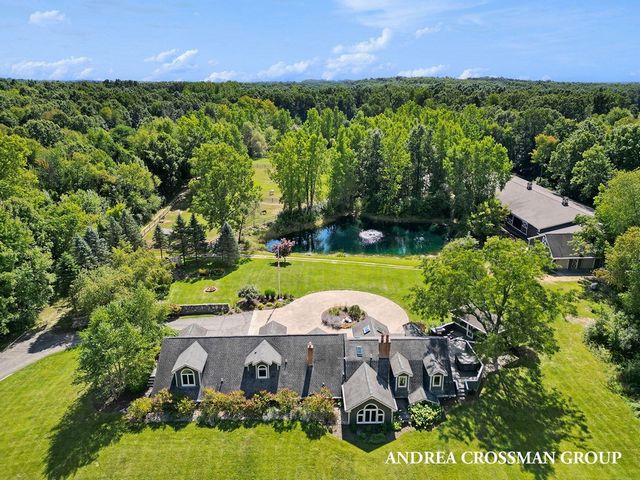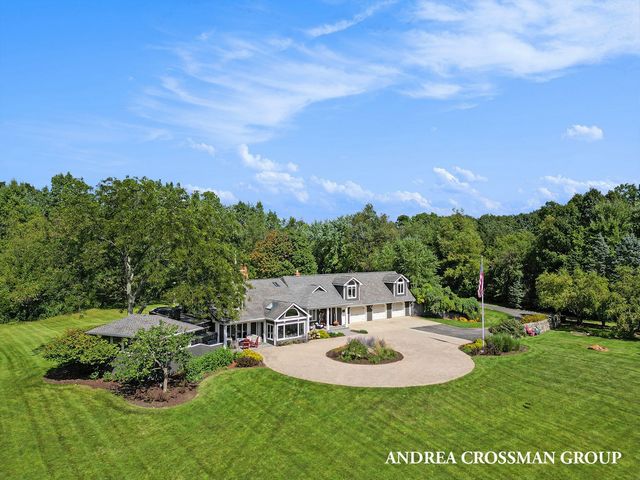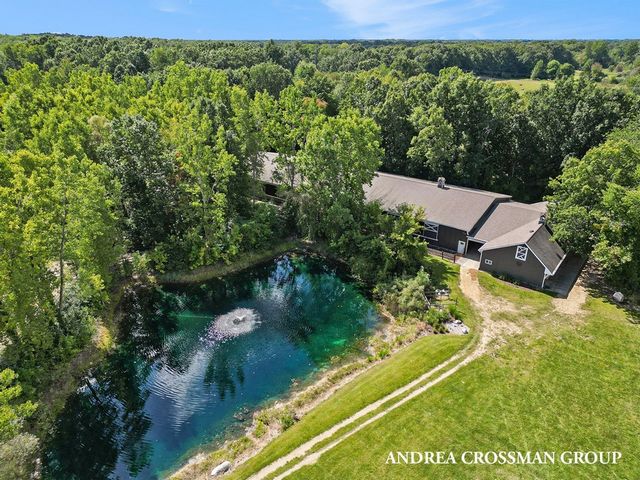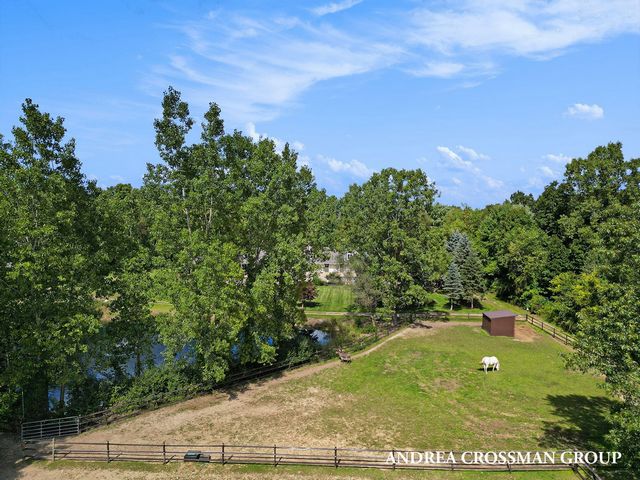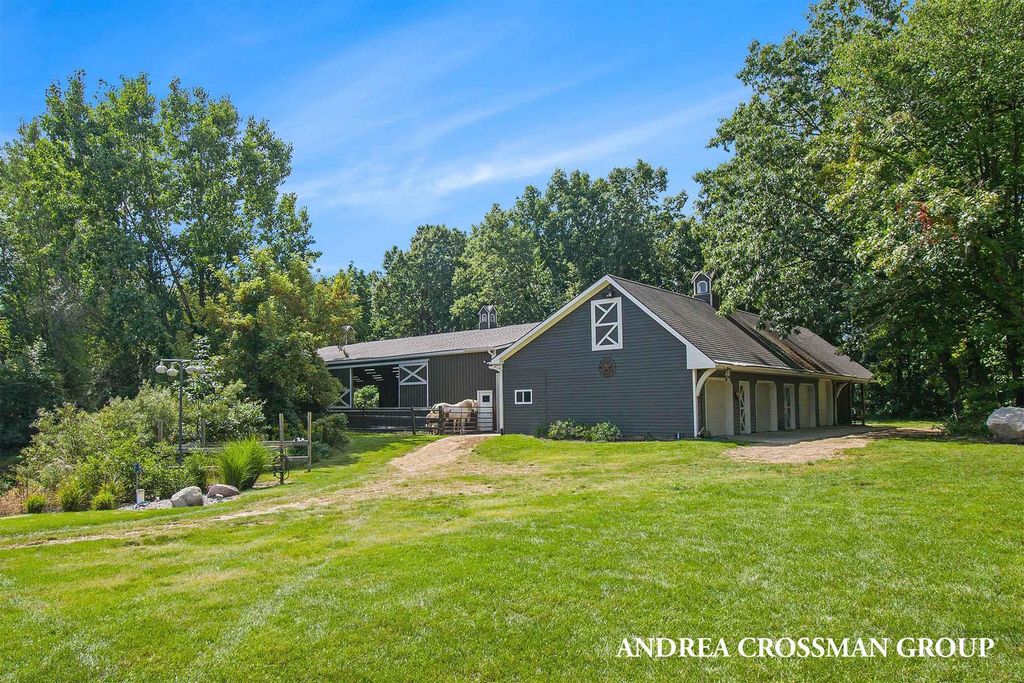PICTURES ARE LOADING...
House & single-family home for sale in Haslett
USD 1,700,000
House & Single-family home (For sale)
Reference:
EDEN-T97002861
/ 97002861
Introducing your exclusive equestrian estate nestled on 26 acres with three spacious pastures, two expansive ponds, a 70x200 indoor riding arena with a well-appointed stable, and outdoor riding arena. Immerse yourself in the tranquility of walking and riding trails that wind through the estate's sprawling acreage. Step inside to discover a beautifully renovated home with a multitude of exceptional features. Unique features include metal front doors imported from Texas, a family room with maple coffered ceilings, stamped steel beams, custom wrought iron spiral staircase, and black slate floors on the main. The main master features a master bath with heated floors and a California closet dressing room. Radiant heat also warms the four season room for year round comfort. Two of the three upstairs bedrooms feature decks that overlook the serene outdoors. Horse enthusiasts will be delighted by the 70x200 indoor riding arena featuring five surrounding Dutch doors, enabling year-round riding while embracing the outdoors. The attached barn currently houses four stalls with additional space to add more stalls or even another barn. Convenient storage space for equipment. The three pastures are complete with Ramm fencing and automatic waterers, complete with insulated covers for the coldest winter days. Lean-to sheds in each pasture provide shelter during inclement weather, and a secluded outdoor arena lies beyond the pastures. The attached three-car garage is plumbed with air and vacuum lines, featuring a mechanic pit in the first stall. For year-round comfort inside the home, a Vermont Casting wood-burning stove with a catalytic converter adds a cozy ambiance. The inviting dine-in kitchen showcases a live edge dining table and island handcrafted in Traverse City. All showers in the house are equipped with modern Schluter systems, and a geothermal system enhances energy efficiency. For ultimate relaxation, a Heat'n Sweep Polar hot tub graces the second-story deck, providing a peaceful view of pastures and surrounding woods. Additionally, a screened-in gazebo with a vaulted ceiling offers an ideal setting for al fresco dining or a summer retreat. A charming garden shed graces the property beyond the field stone wall. Both the house and shed are fully equipped for custom Christmas lighting by Arbor. Brick pavers create a picturesque wraparound drive, accented by a bubbling boulder center and cherry trees. Close proximity to Michigan State Veterinary Medical Center (5 mi), Waterloo Hunt Club (40 mi), Traverse City Flintfields Horse Park (180 mi), Grand Rapids - Ford (65 mi), Chicago O'Hare (240 mi), Detroit metro (80 mi), Whole Foods (4 mi), and Costco (3 mi).
View more
View less
Introducing your exclusive equestrian estate nestled on 26 acres with three spacious pastures, two expansive ponds, a 70x200 indoor riding arena with a well-appointed stable, and outdoor riding arena. Immerse yourself in the tranquility of walking and riding trails that wind through the estate's sprawling acreage. Step inside to discover a beautifully renovated home with a multitude of exceptional features. Unique features include metal front doors imported from Texas, a family room with maple coffered ceilings, stamped steel beams, custom wrought iron spiral staircase, and black slate floors on the main. The main master features a master bath with heated floors and a California closet dressing room. Radiant heat also warms the four season room for year round comfort. Two of the three upstairs bedrooms feature decks that overlook the serene outdoors. Horse enthusiasts will be delighted by the 70x200 indoor riding arena featuring five surrounding Dutch doors, enabling year-round riding while embracing the outdoors. The attached barn currently houses four stalls with additional space to add more stalls or even another barn. Convenient storage space for equipment. The three pastures are complete with Ramm fencing and automatic waterers, complete with insulated covers for the coldest winter days. Lean-to sheds in each pasture provide shelter during inclement weather, and a secluded outdoor arena lies beyond the pastures. The attached three-car garage is plumbed with air and vacuum lines, featuring a mechanic pit in the first stall. For year-round comfort inside the home, a Vermont Casting wood-burning stove with a catalytic converter adds a cozy ambiance. The inviting dine-in kitchen showcases a live edge dining table and island handcrafted in Traverse City. All showers in the house are equipped with modern Schluter systems, and a geothermal system enhances energy efficiency. For ultimate relaxation, a Heat'n Sweep Polar hot tub graces the second-story deck, providing a peaceful view of pastures and surrounding woods. Additionally, a screened-in gazebo with a vaulted ceiling offers an ideal setting for al fresco dining or a summer retreat. A charming garden shed graces the property beyond the field stone wall. Both the house and shed are fully equipped for custom Christmas lighting by Arbor. Brick pavers create a picturesque wraparound drive, accented by a bubbling boulder center and cherry trees. Close proximity to Michigan State Veterinary Medical Center (5 mi), Waterloo Hunt Club (40 mi), Traverse City Flintfields Horse Park (180 mi), Grand Rapids - Ford (65 mi), Chicago O'Hare (240 mi), Detroit metro (80 mi), Whole Foods (4 mi), and Costco (3 mi).
Présentation de votre domaine équestre exclusif niché sur 26 acres avec trois pâturages spacieux, deux vastes étangs, un manège intérieur de 70x200 avec une écurie bien aménagée et un manège extérieur. Plongez dans la tranquillité des sentiers de randonnée et d’équitation qui serpentent à travers la vaste superficie du domaine. Entrez à l’intérieur pour découvrir une maison magnifiquement rénovée avec une multitude de caractéristiques exceptionnelles. Les caractéristiques uniques comprennent des portes d’entrée en métal importées du Texas, une salle familiale avec des plafonds à caissons en érable, des poutres en acier estampées, un escalier en spirale en fer forgé personnalisé et des planchers d’ardoise noire sur la principale. Le master principal dispose d’une salle de bain principale avec des planchers chauffants et d’un dressing californien. La chaleur rayonnante réchauffe également la pièce quatre saisons pour un confort tout au long de l’année. Deux des trois chambres à l’étage disposent de terrasses qui donnent sur l’extérieur serein. Les amateurs de chevaux seront ravis par le manège couvert de 70x200 doté de cinq portes hollandaises environnantes, permettant de rouler toute l’année tout en profitant de l’extérieur. La grange attenante abrite actuellement quatre stalles avec un espace supplémentaire pour ajouter d’autres stalles ou même une autre grange. Espace de rangement pratique pour l’équipement. Les trois pâturages sont équipés d’une clôture Ramm et d’abreuvoirs automatiques, avec des couvertures isolées pour les journées d’hiver les plus froides. Des hangars en appentis dans chaque pâturage offrent un abri par mauvais temps, et une arène extérieure isolée se trouve au-delà des pâturages. Le garage attenant pour trois voitures est plombé avec des conduites d’air et d’aspiration, avec une fosse mécanique dans la première stalle. Pour un confort tout au long de l’année à l’intérieur de la maison, un poêle à bois Vermont Casting avec convertisseur catalytique ajoute une ambiance chaleureuse. La cuisine accueillante présente une table à manger et un îlot fabriqués à la main à Traverse City. Toutes les douches de la maison sont équipées de systèmes modernes Schluter, et un système géothermique améliore l’efficacité énergétique. Pour une détente ultime, un bain à remous Heat’n Sweep Polar orne la terrasse du deuxième étage, offrant une vue paisible sur les pâturages et les bois environnants. De plus, un belvédère grillagé avec un plafond voûté offre un cadre idéal pour les repas en plein air ou une retraite estivale. Un charmant abri de jardin orne la propriété au-delà du mur de pierre des champs. La maison et le cabanon sont entièrement équipés pour l’éclairage de Noël personnalisé par Arbor. Les pavés de brique créent une allée enveloppante pittoresque, accentuée par un centre de rochers bouillonnant et des cerisiers. À proximité du Michigan State Veterinary Medical Center (5 mi), du Waterloo Hunt Club (40 mi), du Traverse City Flintfields Horse Park (180 mi), de Grand Rapids - Ford (65 mi), de Chicago O’Hare (240 mi), du métro de Detroit (80 mi), de Whole Foods (4 mi) et de Costco (3 mi).
Wir stellen Ihnen Ihr exklusives Reitanwesen vor, das sich auf 26 Hektar mit drei geräumigen Weiden, zwei weitläufigen Teichen, einer 70x200 großen Reithalle mit einem gut ausgestatteten Stall und einem Reitplatz im Freien befindet. Tauchen Sie ein in die Ruhe der Wander- und Reitwege, die sich durch die weitläufigen Flächen des Anwesens schlängeln. Treten Sie ein und entdecken Sie ein wunderschön renoviertes Haus mit einer Vielzahl außergewöhnlicher Ausstattungsmerkmale. Zu den einzigartigen Merkmalen gehören aus Texas importierte Metallhaustüren, ein Familienzimmer mit Ahornkassettendecken, gestanzten Stahlträgern, eine maßgefertigte schmiedeeiserne Wendeltreppe und schwarze Schieferböden im Hauptbereich. Der Hauptschlafzimmer verfügt über ein Hauptbad mit Fußbodenheizung und ein Ankleidezimmer mit kalifornischem Kleiderschrank. Strahlungswärme erwärmt den Vier-Jahreszeiten-Raum auch für ganzjährigen Komfort. Zwei der drei Schlafzimmer im Obergeschoss verfügen über Terrassen mit Blick auf die ruhige Natur. Pferdeliebhaber werden von der 70x200 großen Reithalle mit fünf umliegenden holländischen Türen begeistert sein, die das ganze Jahr über Reiten und gleichzeitig die Natur umarmen. Die angebaute Scheune beherbergt derzeit vier Ställe mit zusätzlichem Platz, um weitere Ställe oder sogar eine weitere Scheune hinzuzufügen. Praktischer Stauraum für die Ausrüstung. Die drei Weiden sind mit Ramm-Zäunen und automatischen Tränken ausgestattet, komplett mit isolierten Abdeckungen für die kältesten Wintertage. Unterstände auf jeder Weide bieten Schutz bei schlechtem Wetter, und hinter den Weiden befindet sich eine abgelegene Außenarena. Die angeschlossene Garage für drei Autos ist mit Luft- und Vakuumleitungen verkleidet und verfügt über eine Mechanikergrube in der ersten Box. Für ganzjährigen Komfort im Haus sorgt ein Vermont Casting-Kaminofen mit Katalysator für ein gemütliches Ambiente. Die einladende Wohnküche verfügt über einen Esstisch und eine Insel, die in Traverse City handgefertigt wurden. Alle Duschen im Haus sind mit modernen Schlüter-Systemen ausgestattet, eine Geothermieanlage erhöht die Energieeffizienz. Für ultimative Entspannung ziert ein Heat'n Sweep Polar Whirlpool die Terrasse im zweiten Stock und bietet einen ruhigen Blick auf Weiden und die umliegenden Wälder. Darüber hinaus bietet ein abgeschirmter Pavillon mit gewölbter Decke einen idealen Rahmen für Mahlzeiten im Freien oder einen Sommerurlaub. Ein charmantes Gartenhaus ziert das Anwesen hinter der Feldsteinmauer. Sowohl das Haus als auch der Schuppen sind komplett für die individuelle Weihnachtsbeleuchtung von Arbor ausgestattet. Ziegelpflastersteine schaffen eine malerische Rundumfahrt, die durch ein blubberndes Felsenzentrum und Kirschbäume akzentuiert wird. In unmittelbarer Nähe zum Michigan State Veterinary Medical Center (5 Meilen), Waterloo Hunt Club (40 Meilen), Traverse City Flintfields Horse Park (180 Meilen), Grand Rapids - Ford (65 Meilen), Chicago O'Hare (240 Meilen), Detroit Metro (80 Meilen), Whole Foods (4 Meilen) und Costco (3 Meilen).
Reference:
EDEN-T97002861
Country:
US
City:
Haslett
Postal code:
48840
Category:
Residential
Listing type:
For sale
Property type:
House & Single-family home
Property size:
4,340 sqft
Lot size:
1,134,738 sqft
Bedrooms:
4
Bathrooms:
4

