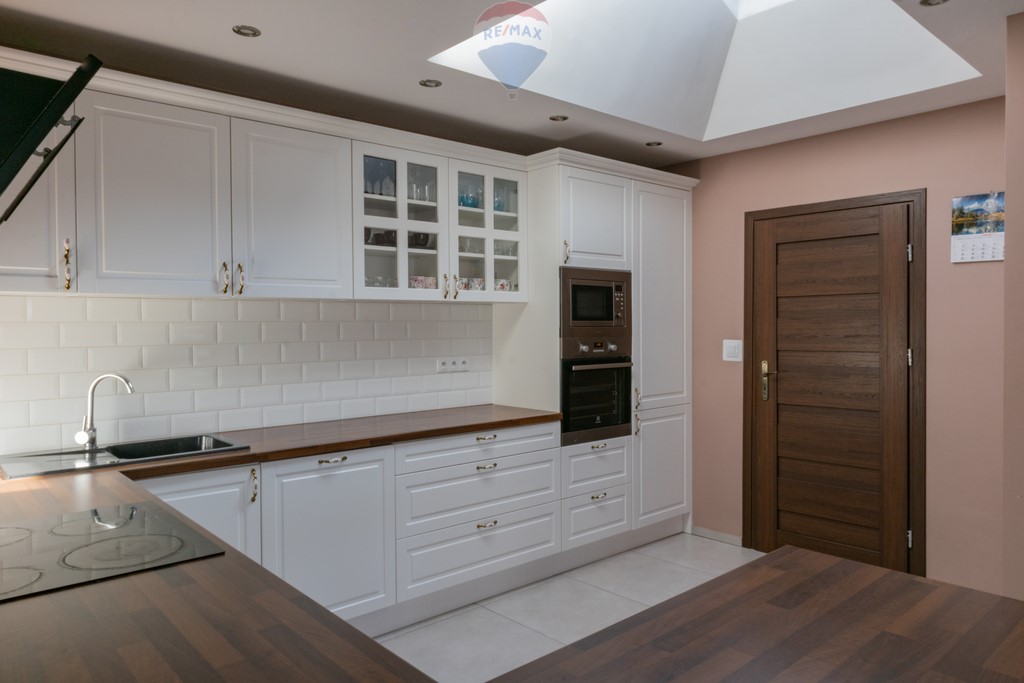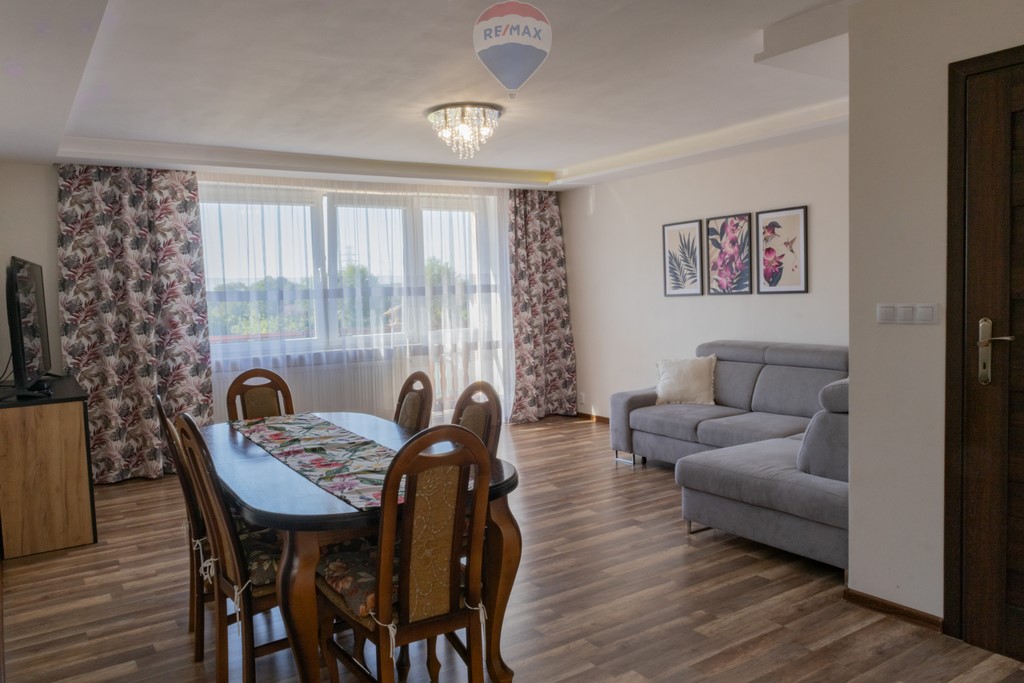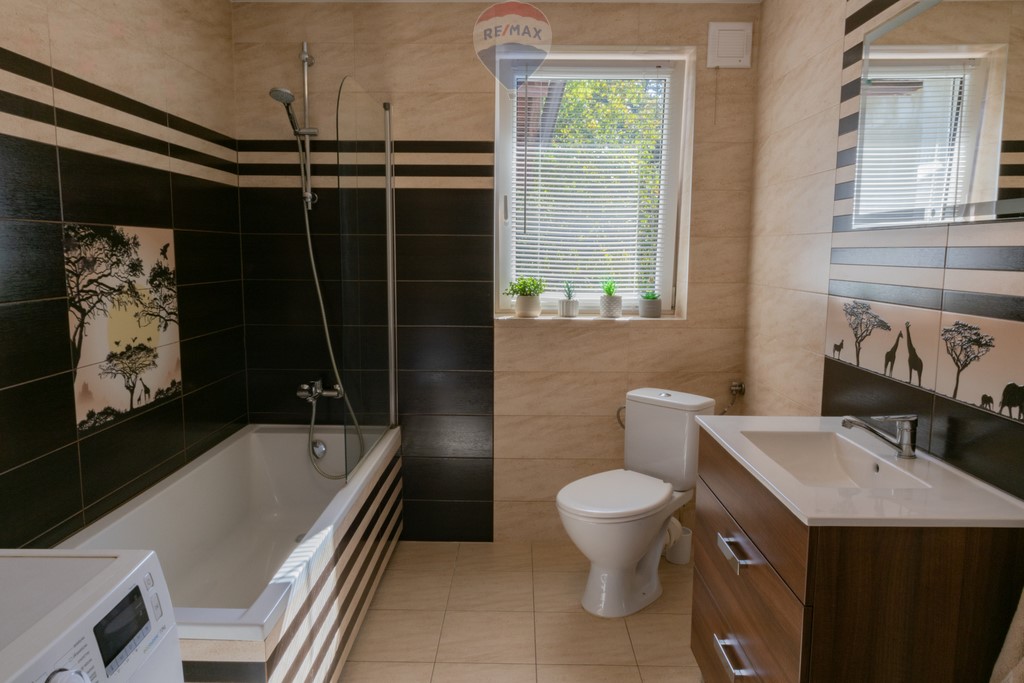PICTURES ARE LOADING...
House & Single-family home (For sale)
Reference:
EDEN-T97041910
/ 97041910
Reference:
EDEN-T97041910
Country:
PL
City:
Jasienica
Postal code:
43
Category:
Residential
Listing type:
For sale
Property type:
House & Single-family home
Property size:
2,030 sqft
Lot size:
107,144 sqft
Rooms:
7
Bedrooms:
3
Bathrooms:
3




















Lead Agent
Tel: +48
Virtual tour available - allows you to move around the property from your computer or phone - available in otodom under the description (just click on the multimedia) or on the RE/MAX Invest Wojciech Szypuła website (click on the VR tour under the photos).
A detached house consisting of 3 apartments (a total of about 188.6 m2 of usable area) located in Mazańcowice on a plot of 9954 m2.
* location – bordering the forest
* Sunny house and garden -- lots of daylight
* terrace – coffee on the terrace in the morning, after work you can relax in the garden
* location – close to the city, and at the same time peace and quiet
* garden – a place to relax, have family meetings or parties
* garden – possibility of a vegetable garden
* garage in the house – space for a car, motorcycle or bicycles
* A house with potential
* in the apartment on the first floor [A] – one room to be finished
* apartment on the ground floor [B] – to be renovated (possibility of making a two-level apartment because there is an attic above the apartment)
* apartment on the ground floor [C] – separate entrance – to be renovated
Area:
• usable area of the house – approx. 188.6 m2 (3 apartments - [A and B] with common areas + [C])
• apartments on the first floor (A) – approx. 86 m2
• ground floor apartments (B) – approx. 52.5 m2
• ground floor apartments (C) – studio apartment – (separate entrance) – 26.6 m2
• attic – about 50-60 m2
• garage – approx. 22.5 m2
• basement – about 30-35 m2
• utility room – 42 m2
• Total area of the house: approx. 333 m2
• Plot area – 9954 m2
Ground floor:
Apartment [B]
· kitchen with access to the terrace
· Living room
· peace
· bathroom
Apartment [C]
· living room with kitchenette and access to the garden
· antechamber
· bathroom
Floor:
Apartment [A]
· 3 rooms – one with an exit to the balcony
· living room with access to the balcony
· kitchen
· bathroom with bathtub
Utilities: electricity (also power) - two separate meters (one from the lower apartment and the other from the upper one), a well on the plot, two sewage treatment plants, Internet (fiber optics),
The building was built in 1920, extended[ws1] around 1980, insulated from the outside with 15 cm polystyrene, heated with an eco-pea coal boiler (consumption 4-5t), roof covered with sheet metal
Call us to make an appointment to see and find out more!
We offer convenient credit terms when buying real estate and help in dealing with formalities related to obtaining a mortgage loan.
RE/MAX Invest
Wyzwolenia 1
43-300 Bielsko-Biala
The information provided by the agent/office owner is believed to be accurate and reliable, but is not guaranteed and should be independently verified
In the case of this offer, the remuneration of our office is covered by the owner of the property.
The description of the offer contained on the website is prepared on the basis of the inspection of the property and information obtained from the owner, may be subject to update and does not constitute an offer specified in Article 66 et seq. of the Civil Code.
Offer sent from ASARI CRM (asaricrm.com) View more View less WOJCIECH SZYPUŁA
Agent prowadzący
Tel.: +48
Dostępny spacer wirtualny - pozwala Ci się poruszać po nieruchomości z przed komputera lub telefonu - dostępny w otodom pod opisem (wystarczy kliknąć w multimedia) lub na stronie RE/MAX Invest Wojciech Szypuła (pod zdjęciami kliknąć oprowadzanie VR).
Dom wolnostojący składający się z 3 mieszkań (łącznie ok 188,6 m2 pow. użytkowej) położony w Mazańcowicach na działce o powierzchni 9954 m2.
* lokalizacja – graniczy z lasem
* dobrze nasłoneczniony dom i ogród -- dużo dziennego światła
* taras – z rana kawa na tarasie, po pracy można wypocząć na ogrodzie
* lokalizacja – blisko do miasta, a zarazem cisza i spokój
* ogród – miejsce na odpoczynek, spotkania rodzinne czy imprezy
* ogród – możliwość ogrodu warzywnego
* garaż w domu – miejsce na samochód, motocykl lub rowery
* dom z potencjałem
* w mieszkaniu na piętrze [A] – jeden pokój do wykończenia
* mieszkanie na parterze [B] – do remontu (możliwość zrobienia dwupoziomowego mieszkania ponieważ nad mieszkaniem jest strych)
* mieszkanie na parterze [C] – osobne wejście – do remontu
Powierzchnia:
• użytkowa domu – około 188,6 m2 ( 3 mieszkania - [A i B] z częściami wspólnymi + [C] )
• mieszkania piętro (A) – około 86 m2
• mieszkania parter (B) – około 52,5 m2
• mieszkania parter (C) – kawalerka - (osobne wejście) – 26,6 m2
• strychu – około 50-60 m2
• garażu – około 22,5 m2
• piwnicy – około 30-35 m2
• pomieszczenia gospodarczego – 42 m2
• Łączna powierzchnia domu: około 333 m2
• Powierzchnia działki – 9954 m2
Parter:
Mieszkanie [B]
· kuchnia z wyjściem na taras
· salon
· pokój
· łazienka
Mieszkanie [C]
· salon z aneksem kuchennym i wyjściem na ogród
· przedpokój
· łazienka
Piętro:
Mieszkanie [A]
· 3 pokoje – z jednego wyjście na balkon
· salon z wyjściem na balkon
· kuchnia
· łazienka z wanną
Media: prąd (również siła) - dwa osobne liczniki (jeden od dolnego mieszkania drugi od górnego), studnia na działce, dwie oczyszczalnie, Internet (światłowód),
Budynek wybudowany został w 1920 r, rozbudowany[ws1] ok 1980r ocieplony z zewnątrz styropian 15cm, ogrzewany kotłem na ekogroszek (zużycie 4-5t), dach pokryty blachą
Zadzwoń, by umówić się na oglądanie i dowiedzieć się więcej!
Oferujemy dogodne warunki kredytowe przy zakupie nieruchomości i pomagamy w załatwieniu formalności związanych z uzyskaniem kredytu hipotecznego.
RE/MAX Invest
ul. Wyzwolenia 1
43-300 Bielsko-Biała
Informacja przekazywana przez agenta / właściciela biura uważana jest za dokładną i rzetelną, ale nie jest gwarantowana i powinna być niezależnie sprawdzona
W przypadku tej oferty wynagrodzenie naszego biura pokrywa właściciel nieruchomości.
Opis oferty zawarty na stronie internetowej sporządzany jest na podstawie oględzin nieruchomości oraz informacji uzyskanych od właściciela, może podlegać aktualizacji i nie stanowi oferty określonej w art. 66 i następnych K.C.
Oferta wysłana z programu dla biur nieruchomości ASARI CRM (asaricrm.com) WOJCIECH SZYPUŁA
Lead Agent
Tel: +48
Virtual tour available - allows you to move around the property from your computer or phone - available in otodom under the description (just click on the multimedia) or on the RE/MAX Invest Wojciech Szypuła website (click on the VR tour under the photos).
A detached house consisting of 3 apartments (a total of about 188.6 m2 of usable area) located in Mazańcowice on a plot of 9954 m2.
* location – bordering the forest
* Sunny house and garden -- lots of daylight
* terrace – coffee on the terrace in the morning, after work you can relax in the garden
* location – close to the city, and at the same time peace and quiet
* garden – a place to relax, have family meetings or parties
* garden – possibility of a vegetable garden
* garage in the house – space for a car, motorcycle or bicycles
* A house with potential
* in the apartment on the first floor [A] – one room to be finished
* apartment on the ground floor [B] – to be renovated (possibility of making a two-level apartment because there is an attic above the apartment)
* apartment on the ground floor [C] – separate entrance – to be renovated
Area:
• usable area of the house – approx. 188.6 m2 (3 apartments - [A and B] with common areas + [C])
• apartments on the first floor (A) – approx. 86 m2
• ground floor apartments (B) – approx. 52.5 m2
• ground floor apartments (C) – studio apartment – (separate entrance) – 26.6 m2
• attic – about 50-60 m2
• garage – approx. 22.5 m2
• basement – about 30-35 m2
• utility room – 42 m2
• Total area of the house: approx. 333 m2
• Plot area – 9954 m2
Ground floor:
Apartment [B]
· kitchen with access to the terrace
· Living room
· peace
· bathroom
Apartment [C]
· living room with kitchenette and access to the garden
· antechamber
· bathroom
Floor:
Apartment [A]
· 3 rooms – one with an exit to the balcony
· living room with access to the balcony
· kitchen
· bathroom with bathtub
Utilities: electricity (also power) - two separate meters (one from the lower apartment and the other from the upper one), a well on the plot, two sewage treatment plants, Internet (fiber optics),
The building was built in 1920, extended[ws1] around 1980, insulated from the outside with 15 cm polystyrene, heated with an eco-pea coal boiler (consumption 4-5t), roof covered with sheet metal
Call us to make an appointment to see and find out more!
We offer convenient credit terms when buying real estate and help in dealing with formalities related to obtaining a mortgage loan.
RE/MAX Invest
Wyzwolenia 1
43-300 Bielsko-Biala
The information provided by the agent/office owner is believed to be accurate and reliable, but is not guaranteed and should be independently verified
In the case of this offer, the remuneration of our office is covered by the owner of the property.
The description of the offer contained on the website is prepared on the basis of the inspection of the property and information obtained from the owner, may be subject to update and does not constitute an offer specified in Article 66 et seq. of the Civil Code.
Offer sent from ASARI CRM (asaricrm.com)