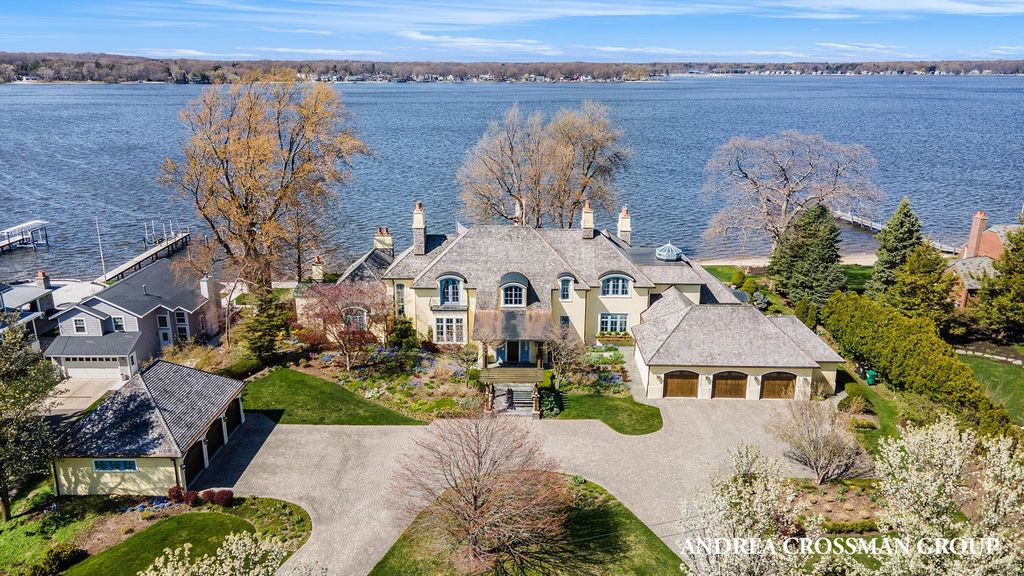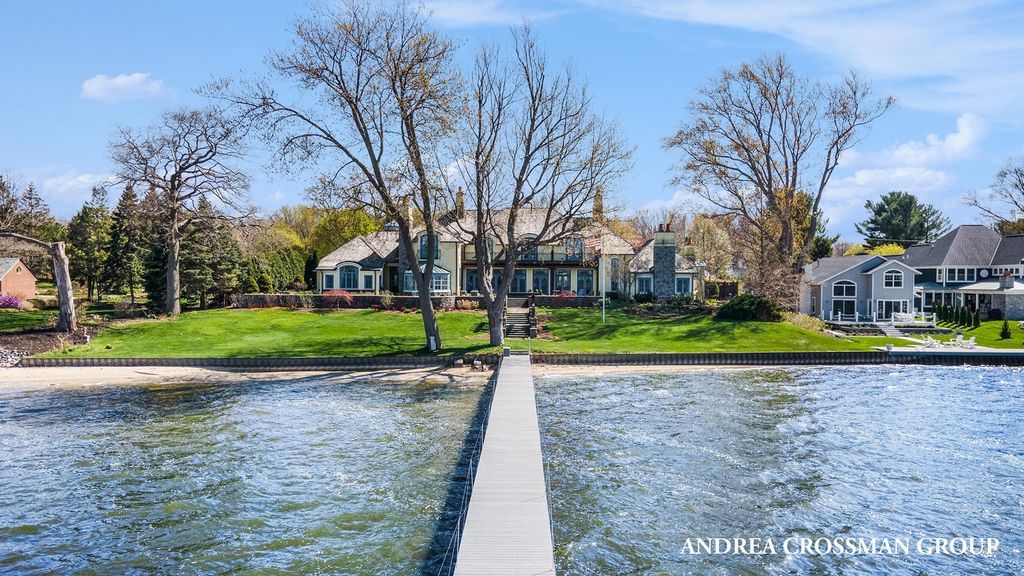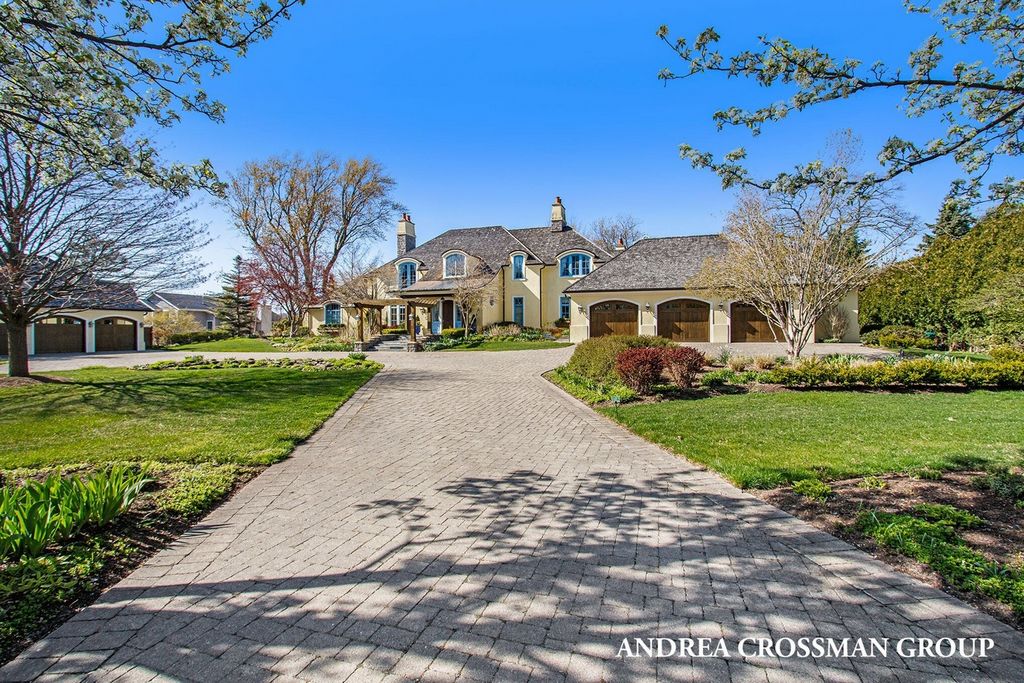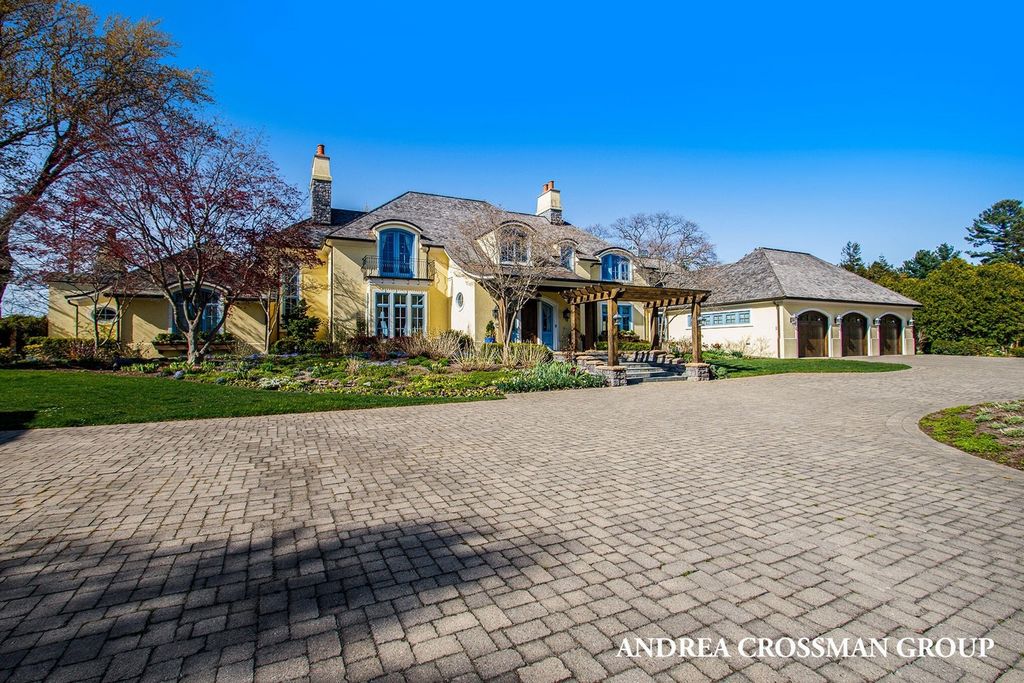PICTURES ARE LOADING...
House & single-family home for sale in Holland
USD 6,950,000
House & Single-family home (For sale)
Reference:
EDEN-T97154122
/ 97154122
Stunning & stately French Provincial custom-designed Lake Macatawa home on 210' of prime lake frontage just east of the Macatawa Bay Yacht Club and Eldean's Marina with deep water dock and spectacular views of Big Bay and the channel to Lake Michigan and Big Red Lighthouse. The owners have well over $8.3 million invested into this quality home by Scott Christopher Homes that was finished in 2002 and designed by Design+ (original land acquisition in late 1990's was at $1,675,000). 6 finished & heated garage stalls, snowmelt brick-paver driveway, with loads of parking in the driveway and also 6 more on roadside. Heated floors on all 3 levels, 4 en suites (3 up and 1 main-floor master), 7 fireplaces (6 gas and 1 wood), and an Amdega Conservatory imported from England. Home is finished with cedar shake shingles with copper flashings, gutters & downspouts, EIFS (stucco-like siding). A huge great room/dining room with wet bar and 2 fireplaces on E and W ends just off the large gourmet kitchen with dining table in conservatory is great for entertaining. One could host a party for 100 easily in this house. With 14,415 square feet of finely crafted and designed living space and high-end finishes, you couldn't replace this house today for less than $12 million. Boating to Lake Michigan off Lake Macatawa is just a short jaunt, or take a day cruise to Milwaukee, Chicago, or farther. Many of the furnishings, rugs & art are negotiable. Many furnishings are French antiques curated and shipped from France for this home. Spacious gourmet kitchen has a large center island, an informal dining area with tremendous views in the glass conservatory, a huge butler pantry with full-sized refrigerator/freezer, center island and storage, plus main-floor laundry. There are 2 very large offices on the main floors with a sub-office between, a large main-floor lakeside master suite with wood fireplace, a privacy garden off the master whirlpool tub area with seating for reading a book and sunning, a multiple-head shower, and Italian-designed mosaic (tulip design) near the two large master walk-in closets. 2nd laundry could go back in master closet on main floor. Upstairs features a very large, bright gym with loads of natural light, 3 en suites, a kitchenette/sitting area, 3 stairwells to lower level (E, W and central). Oak hardwood, terra cotta tile, and other quality flooring. Pocket doors into master suite are walnut. Two of the fireplace surrounds are antiques from France. Wood burning one in master has never been used. Other 6 fireplaces are all gas. Much of the remaining art and furnishings are negotiable. The landscaping is spectacular. The views of Big Bay and the channel to Lake Michigan are stunning. The huge bluestone patio and lush lawn areas on lakeside are great for summer entertaining. French balconies on lakeside on 2nd floor above the bluestone patios. The lake frontage has a steel seawall & newer refurbished 200+ foot long deep-water dock. There are two slips to dock your boats. Lower-level features 10 rooms and 4450 square feet of finished areas. Main floor is 6260 square feet and upper is 3705 square feet. Lower level has a half bath, a billiards room, several large storage and mechanical areas, a TV/family room, a safe/panic/gun room with vault door, a cedar closet, a large room once used for floral arranging as was a room between the main garage and butler pantry and offices. Vantage lighting. Each room has it's own thermostat. Large backup generator, a Flo-Logic system for ensuring no flooding (can set for 45 seconds on vacation mode to shut off if water were to run more than 45 seconds, or more than 2 hours if on at home mode). 2 by 6 construction with stone or concrete exterior walls with EIFS siding and hand-troweled interior walls. Great custom trim and gorgeous woodwork stairwells and spindles. Outdoor grill area also has snow melt. All 3 floor not only have in-floor heat but are concrete for great soundproofing and construction. The nicest of the 3 upstairs en suites on the east side has a gas fireplace, 2 double and single closet, an attic storage, a beautiful private bath with hand painted mural. 3 HVAC systems. Make this very prestigious estate on Lake Macatawa yours. Sellers are negotiable on possession. Many people have said "This is my favorite home on the lake." First time offered since built in 2001/2002.
View more
View less
Stunning & stately French Provincial custom-designed Lake Macatawa home on 210' of prime lake frontage just east of the Macatawa Bay Yacht Club and Eldean's Marina with deep water dock and spectacular views of Big Bay and the channel to Lake Michigan and Big Red Lighthouse. The owners have well over $8.3 million invested into this quality home by Scott Christopher Homes that was finished in 2002 and designed by Design+ (original land acquisition in late 1990's was at $1,675,000). 6 finished & heated garage stalls, snowmelt brick-paver driveway, with loads of parking in the driveway and also 6 more on roadside. Heated floors on all 3 levels, 4 en suites (3 up and 1 main-floor master), 7 fireplaces (6 gas and 1 wood), and an Amdega Conservatory imported from England. Home is finished with cedar shake shingles with copper flashings, gutters & downspouts, EIFS (stucco-like siding). A huge great room/dining room with wet bar and 2 fireplaces on E and W ends just off the large gourmet kitchen with dining table in conservatory is great for entertaining. One could host a party for 100 easily in this house. With 14,415 square feet of finely crafted and designed living space and high-end finishes, you couldn't replace this house today for less than $12 million. Boating to Lake Michigan off Lake Macatawa is just a short jaunt, or take a day cruise to Milwaukee, Chicago, or farther. Many of the furnishings, rugs & art are negotiable. Many furnishings are French antiques curated and shipped from France for this home. Spacious gourmet kitchen has a large center island, an informal dining area with tremendous views in the glass conservatory, a huge butler pantry with full-sized refrigerator/freezer, center island and storage, plus main-floor laundry. There are 2 very large offices on the main floors with a sub-office between, a large main-floor lakeside master suite with wood fireplace, a privacy garden off the master whirlpool tub area with seating for reading a book and sunning, a multiple-head shower, and Italian-designed mosaic (tulip design) near the two large master walk-in closets. 2nd laundry could go back in master closet on main floor. Upstairs features a very large, bright gym with loads of natural light, 3 en suites, a kitchenette/sitting area, 3 stairwells to lower level (E, W and central). Oak hardwood, terra cotta tile, and other quality flooring. Pocket doors into master suite are walnut. Two of the fireplace surrounds are antiques from France. Wood burning one in master has never been used. Other 6 fireplaces are all gas. Much of the remaining art and furnishings are negotiable. The landscaping is spectacular. The views of Big Bay and the channel to Lake Michigan are stunning. The huge bluestone patio and lush lawn areas on lakeside are great for summer entertaining. French balconies on lakeside on 2nd floor above the bluestone patios. The lake frontage has a steel seawall & newer refurbished 200+ foot long deep-water dock. There are two slips to dock your boats. Lower-level features 10 rooms and 4450 square feet of finished areas. Main floor is 6260 square feet and upper is 3705 square feet. Lower level has a half bath, a billiards room, several large storage and mechanical areas, a TV/family room, a safe/panic/gun room with vault door, a cedar closet, a large room once used for floral arranging as was a room between the main garage and butler pantry and offices. Vantage lighting. Each room has it's own thermostat. Large backup generator, a Flo-Logic system for ensuring no flooding (can set for 45 seconds on vacation mode to shut off if water were to run more than 45 seconds, or more than 2 hours if on at home mode). 2 by 6 construction with stone or concrete exterior walls with EIFS siding and hand-troweled interior walls. Great custom trim and gorgeous woodwork stairwells and spindles. Outdoor grill area also has snow melt. All 3 floor not only have in-floor heat but are concrete for great soundproofing and construction. The nicest of the 3 upstairs en suites on the east side has a gas fireplace, 2 double and single closet, an attic storage, a beautiful private bath with hand painted mural. 3 HVAC systems. Make this very prestigious estate on Lake Macatawa yours. Sellers are negotiable on possession. Many people have said "This is my favorite home on the lake." First time offered since built in 2001/2002.
Oszałamiający i okazały francuski dom prowincjonalny zaprojektowany na zamówienie nad jeziorem Macatawa na 210 'głównym froncie jeziora, na wschód od Macatawa Bay Yacht Club i Eldean's Marina z głębokowodnym dokiem i spektakularnymi widokami na Big Bay i kanał do jeziora Michigan i Big Red Lighthouse. Właściciele zainwestowali ponad 8,3 miliona dolarów w ten wysokiej jakości dom autorstwa Scott Christopher Homes, który został ukończony w 2002 roku i zaprojektowany przez Design+ (pierwotne nabycie ziemi pod koniec lat 90-tych wyniosło 1 675 000 dolarów). 6 wykończonych i ogrzewanych stanowisk garażowych, podjazd z kostki brukowej z topniejącego śniegu, z mnóstwem miejsc parkingowych na podjeździe, a także 6 kolejnych na poboczu drogi. Podgrzewane podłogi na wszystkich 3 poziomach, 4 łazienki (3 na górze i 1 na głównym piętrze), 7 kominków (6 gazowych i 1 drewniany) oraz oranżeria Amdega sprowadzona z Anglii. Dom wykończony jest gontem cedrowym z miedzianymi obróbkami blacharskimi, rynnami i rurami spustowymi, EIFS (siding podobny do stiuku). Ogromny wielki pokój/jadalnia z barem i 2 kominkami na E i W kończy się tuż przy dużej kuchni dla smakoszy ze stołem jadalnym w oranżerii jest idealny do rozrywki. W tym domu można by łatwo zorganizować przyjęcie dla 100 osób. Z 14 415 stopami kwadratowymi precyzyjnie wykonanej i zaprojektowanej przestrzeni życiowej oraz wysokiej klasy wykończeniami, nie można dziś zastąpić tego domu za mniej niż 12 milionów dolarów. Pływanie łódką do jeziora Michigan u wybrzeży jeziora Macatawa to tylko krótka wycieczka lub jednodniowy rejs do Milwaukee, Chicago lub dalej. Wiele mebli, dywanów i dzieł sztuki jest do negocjacji. Wiele mebli to francuskie antyki wyselekcjonowane i wysłane z Francji do tego domu. Przestronna kuchnia dla smakoszy ma dużą wyspę środkową, nieformalną jadalnię z niesamowitymi widokami w szklanej oranżerii, ogromną spiżarnię lokaja z pełnowymiarową lodówką/zamrażarką, centralną wyspą i schowkiem oraz pralnią na parterze. Na głównych piętrach znajdują się 2 bardzo duże biura z podbiurem pomiędzy, duży apartament główny nad jeziorem na głównym piętrze z kominkiem na drewno, prywatny ogród poza główną wanną z hydromasażem z miejscami do siedzenia do czytania książki i opalania, prysznic z wieloma głowicami i włoska mozaika (wzór tulipana) w pobliżu dwóch dużych garderob. 2. pranie może wrócić do głównej szafy na głównym piętrze. Na piętrze znajduje się bardzo duża, jasna siłownia z dużą ilością naturalnego światła, 3 łazienki, aneks kuchenny/część wypoczynkowa, 3 klatki schodowe na niższy poziom (E, W i centralny). Dąb liściasty, terakota i inne wysokiej jakości podłogi. Drzwi chowane do głównego apartamentu są orzechowe. Dwa z obudów kominka to antyki z Francji. Palnik opalany drewnem w Master nigdy nie był używany. Pozostałe 6 kominków jest gazowych. Wiele z pozostałych dzieł sztuki i mebli jest do negocjacji. Krajobraz jest spektakularny. Widoki na Big Bay i kanał do jeziora Michigan są oszałamiające. Ogromne patio z niebieskiego kamienia i bujne trawniki nad jeziorem są idealne na letnią rozrywkę. Francuskie balkony nad jeziorem na 2 piętrze nad patio z niebieskiego kamienia. Pierzeja jeziora ma stalowy falochron i nowszy odnowiony dok głębokowodny o długości 200+ stóp. Istnieją dwa slipy do cumowania łodzi. Na niższym poziomie znajduje się 10 pokoi i 4450 stóp kwadratowych wykończonych powierzchni. Główne piętro ma 6260 stóp kwadratowych, a górne 3705 stóp kwadratowych. Na niższym poziomie znajduje się łazienka, sala bilardowa, kilka dużych schowków i pomieszczeń mechanicznych, pokój telewizyjny/rodzinny, sejf/pokój paniki/pistolet z drzwiami skarbcowymi, szafa cedrowa, duży pokój używany niegdyś do układania kwiatów, podobnie jak pokój między głównym garażem a spiżarnią lokaja i biurami. Oświetlenie Vantage. Każdy pokój ma swój własny termostat. Duży generator zapasowy, system Flo-Logic zapewniający brak zalania (można ustawić na 45 sekund w trybie wakacyjnym, aby wyłączyć, jeśli woda miałaby płynąć dłużej niż 45 sekund, lub ponad 2 godziny, jeśli jest włączona w trybie domowym). Konstrukcja 2 na 6 z kamiennymi lub ścianami zewnętrznymi z sidingiem EIFS i ręcznie zacieranymi ścianami wewnętrznymi. Świetne niestandardowe wykończenie i wspaniałe drewniane klatki schodowe i wrzeciona. Miejsce do grillowania na świeżym powietrzu ma również topniejący śnieg. Wszystkie 3 piętra mają nie tylko ogrzewanie podłogowe, ale są betonowe, co zapewnia doskonałą izolację akustyczną i konstrukcję. Najładniejszy z 3 łazienek na piętrze po wschodniej stronie ma kominek gazowy, 2 podwójne i pojedyncze szafy, schowek na poddaszu, piękną prywatną łazienkę z ręcznie malowanym muralem. 3 systemy HVAC. Spraw, aby ta bardzo prestiżowa posiadłość nad jeziorem Macatawa była Twoja. Sprzedający podlegają negocjacjom w sprawie posiadania. Wiele osób powiedziało: "To mój ulubiony dom nad jeziorem". Po raz pierwszy oferowany od czasu budowy w latach 2001/2002.
Superbe et majestueuse maison provinciale française conçue sur mesure sur le lac Macatawa sur 210 pieds de façade sur le lac, juste à l’est du Macatawa Bay Yacht Club et de la marina d’Eldean, avec un quai en eau profonde et des vues spectaculaires sur Big Bay et le canal du lac Michigan et du phare Big Red. Les propriétaires ont investi plus de 8,3 millions de dollars dans cette maison de qualité de Scott Christopher Homes qui a été terminée en 2002 et conçue par Design+ (l’acquisition initiale du terrain à la fin des années 1990 était de 1 675 000 $). 6 places de garage finies et chauffées, une allée en pavés de fonte des neiges, avec de nombreux parkings dans l’allée et aussi 6 autres sur le bord de la route. Planchers chauffants sur les 3 niveaux, 4 salles de bains (3 et 1 au rez-de-chaussée), 7 cheminées (6 au gaz et 1 au bois) et une véranda Amdega importée d’Angleterre. La maison est finie avec des bardeaux de cèdre avec des solins en cuivre, des gouttières et des descentes pluviales, un revêtement en stuc. Une immense grande salle / salle à manger avec bar et 2 cheminées sur E et W se termine juste à côté de la grande cuisine gastronomique avec table à manger dans la véranda est idéale pour recevoir. On pourrait facilement organiser une fête pour 100 personnes dans cette maison. Avec 14 415 pieds carrés d’espace de vie finement conçu et des finitions haut de gamme, vous ne pourriez pas remplacer cette maison aujourd’hui pour moins de 12 millions de dollars. La navigation de plaisance jusqu’au lac Michigan au large du lac Macatawa n’est qu’une courte escapade, ou faites une croisière d’une journée à Milwaukee, Chicago ou plus loin. Beaucoup de meubles, de tapis et d’œuvres d’art sont négociables. De nombreux meubles sont des antiquités françaises sélectionnées et expédiées de France pour cette maison. La cuisine gastronomique spacieuse dispose d’un grand îlot central, d’une salle à manger informelle avec une vue imprenable sur la véranda en verre, d’un immense garde-manger avec réfrigérateur / congélateur pleine grandeur, d’un îlot central et d’un rangement, ainsi que d’une buanderie au rez-de-chaussée. Il y a 2 très grands bureaux au rez-de-chaussée avec un sous-bureau entre les deux, une grande suite principale au rez-de-chaussée au bord du lac avec foyer au bois, un jardin intimité à l’extérieur de la salle de bain à remous principale avec des sièges pour lire un livre et bronzer, une douche à plusieurs têtes et une mosaïque de conception italienne (design tulipe) près des deux grands dressings principaux. Le 2ème linge pourrait retourner dans le placard principal au rez-de-chaussée. À l’étage, il dispose d’une très grande salle de sport lumineuse avec beaucoup de lumière naturelle, 3 salles de bains, une kitchenette / coin salon, 3 cages d’escalier menant au niveau inférieur (E, W et central). Bois franc de chêne, carreaux de terre cuite et autres revêtements de sol de qualité. Les portes escamotables de la suite principale sont en noyer. Deux des entourages de la cheminée sont des antiquités de France. Le bois en master n’a jamais été utilisé. Les 6 autres cheminées sont toutes au gaz. Une grande partie des œuvres d’art et du mobilier restants sont négociables. L’aménagement paysager est spectaculaire. La vue sur Big Bay et le canal menant au lac Michigan est époustouflante. L’immense patio en pierre bleue et les pelouses luxuriantes au bord du lac sont parfaits pour les réceptions estivales. Balcons à la française au bord du lac au 2ème étage au-dessus des patios en pierre bleue. La façade du lac a une digue en acier et un nouveau quai en eau profonde rénové de 200+ pieds de long. Il y a deux cales pour amarrer vos bateaux. Le niveau inférieur comprend 10 pièces et 4450 pieds carrés de surfaces finies. Le rez-de-chaussée est de 6260 pieds carrés et le supérieur est de 3705 pieds carrés. Le niveau inférieur comprend une demi-salle de bain, une salle de billard, plusieurs grands espaces de rangement et mécaniques, une salle de télévision / salle familiale, une salle de coffre-fort / panique / arme à feu avec porte de coffre-fort, un placard en cèdre, une grande pièce autrefois utilisée pour l’arrangement floral comme était une pièce entre le garage principal et le garde-manger et les bureaux du majordome. Éclairage Vantage. Chaque chambre a son propre thermostat. Grande génératrice de secours, un système Flo-Logic pour éviter les inondations (peut être réglé sur 45 secondes en mode vacances pour s’éteindre si l’eau devait couler plus de 45 secondes, ou plus de 2 heures si elle est en mode maison). Construction 2 par 6 avec murs extérieurs en pierre ou en béton avec revêtement EIFS et murs intérieurs à la truelle. Superbes garnitures personnalisées et magnifiques cages d’escalier et fuseaux de boiserie. L’espace grill extérieur a également la fonte des neiges. Tous les 3 étages ont non seulement le chauffage au sol, mais sont en béton pour une excellente insonorisation et construction. La plus belle des 3 salles de bains à l’étage du côté est dispose d’un foyer au gaz, de 2 placards doubles et simples, d’un rangement au grenier, d’une belle salle de bain privée avec peinture murale peinte à la main. 3 systèmes CVC. Faites de ce domaine très prestigieux au bord du lac Macatawa le vôtre. Les vendeurs sont négociables sur la possession. Beaucoup de gens ont dit : « C’est ma maison préférée sur le lac. » Première fois offert depuis sa construction en 2001/2002.
Reference:
EDEN-T97154122
Country:
US
City:
Holland
Postal code:
49423
Category:
Residential
Listing type:
For sale
Property type:
House & Single-family home
Property size:
14,415 sqft
Lot size:
55,757 sqft
Bedrooms:
4
Bathrooms:
9





