USD 345,007
PICTURES ARE LOADING...
House & Single-family home (For sale)
Reference:
EDEN-T97226699
/ 97226699
Reference:
EDEN-T97226699
Country:
FR
City:
Abbeville
Postal code:
80100
Category:
Residential
Listing type:
For sale
Property type:
House & Single-family home
Property size:
3,337 sqft
Lot size:
2,260 sqft
Rooms:
9
Bedrooms:
6
Bathrooms:
1
WC:
4
Parkings:
1
Terrace:
Yes
Washing machine:
Yes
SIMILAR PROPERTY LISTINGS
REAL ESTATE PRICE PER SQFT IN NEARBY CITIES
| City |
Avg price per sqft house |
Avg price per sqft apartment |
|---|---|---|
| Berck | USD 334 | USD 366 |
| Étaples | - | USD 403 |
| Le Touquet-Paris-Plage | - | USD 1,077 |
| Pas-de-Calais | USD 188 | USD 367 |
| Dieppe | USD 188 | - |
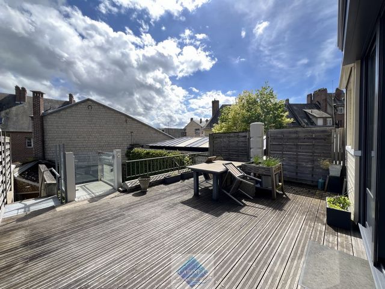
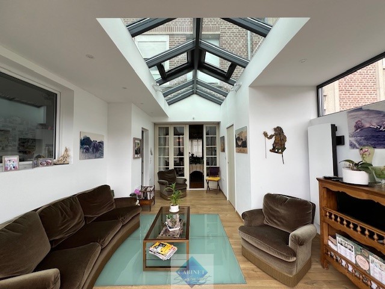
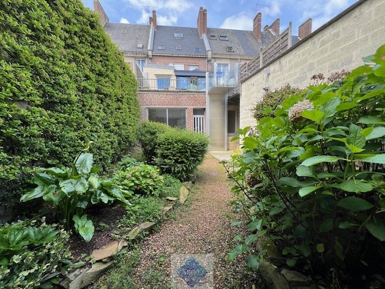
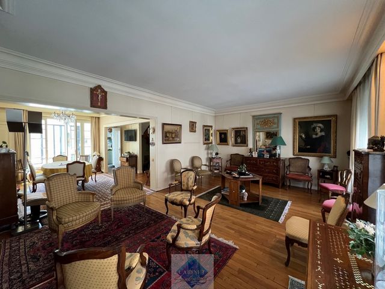
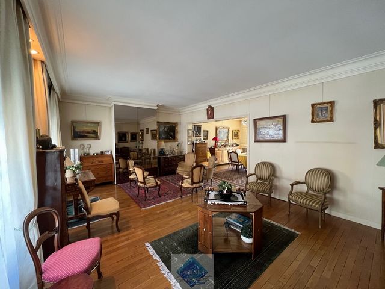
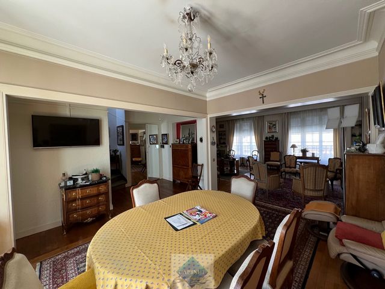
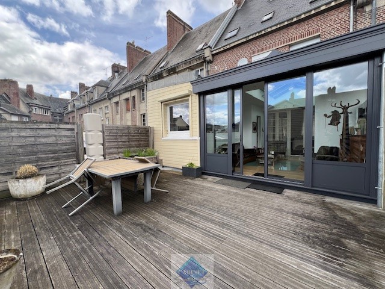
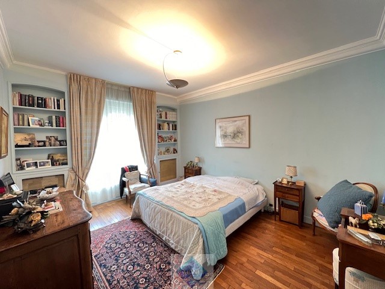
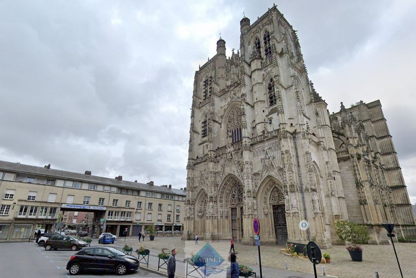
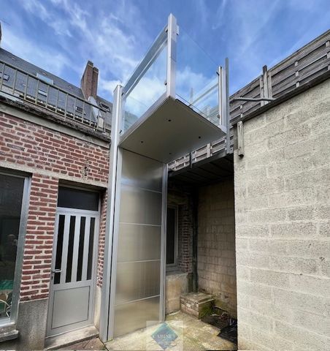
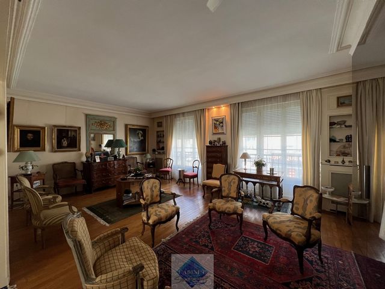
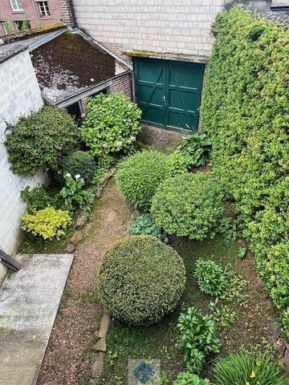
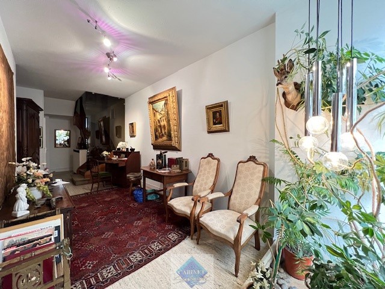
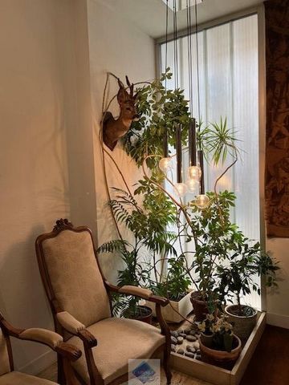
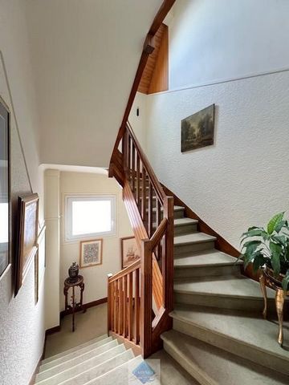
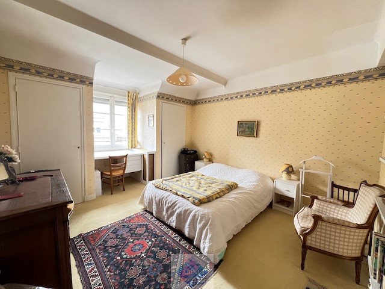
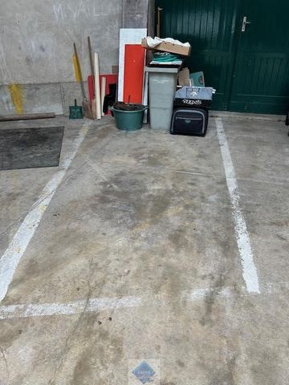
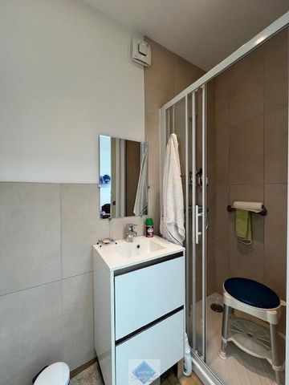
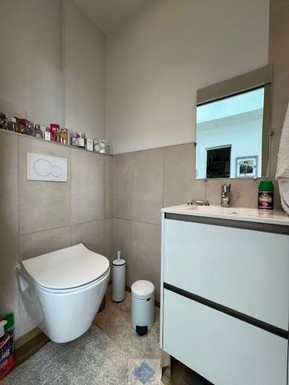
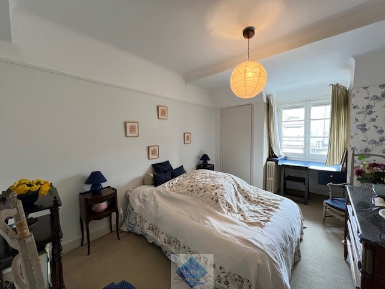
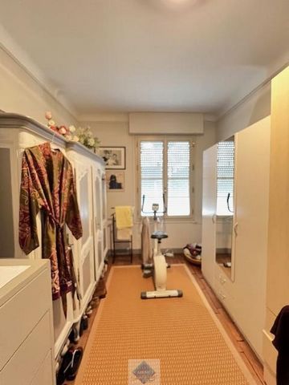
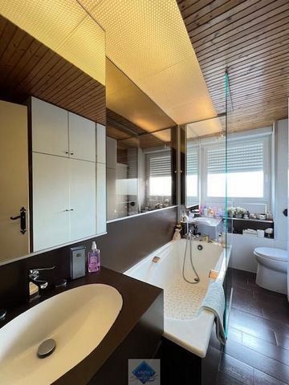
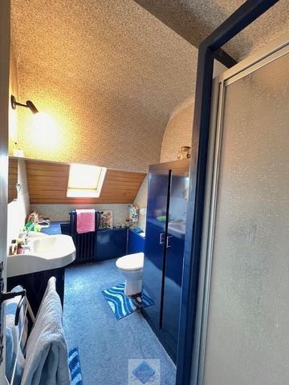
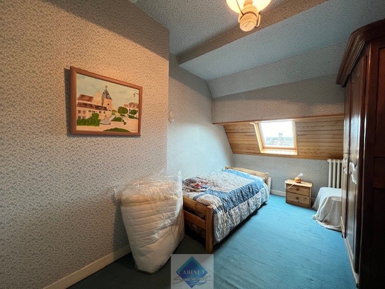
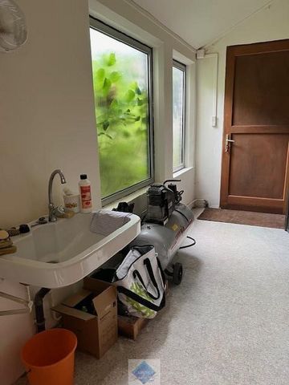
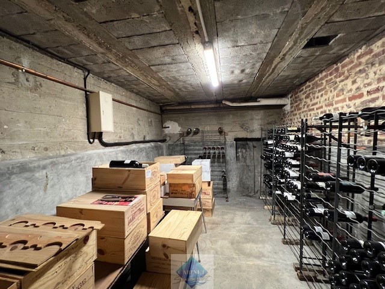
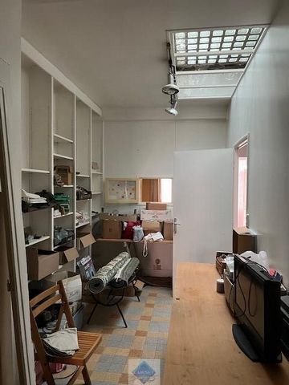
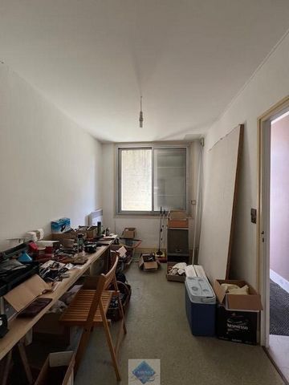
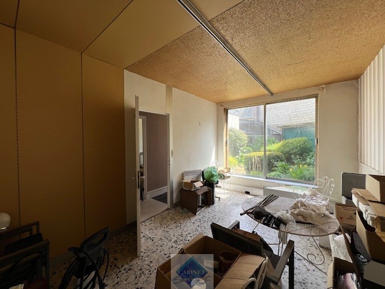
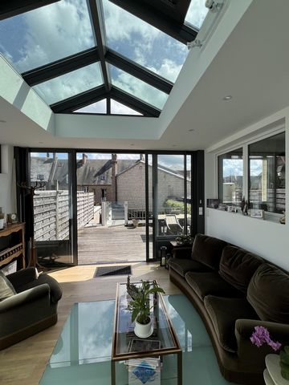
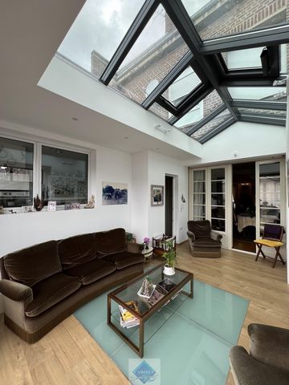
Features:
- Terrace
- Garden
- Washing Machine View more View less Immeuble d'habitation en hyper centre, disposant au RDC d'un local professionnel de 108m2 avec compteur élec séparé. L'habitation située aux étages 1, 2 et 3 totalise 200m2 habitables, et dispose d'une très agréable terrasse orientée sud-est de 30m2, un jardin au RDC de 60m2, un grenier, 3 caves, et la mise à disposition de 2 places de parking couverts. Un ascenseur extérieur relie le RDC au 1er étage. Les 3 pièces de vie au 1er étage totalisent près de 60m2. Chacun des 3 niveaux dispose de salle d'eau/bains et de WC. les 6 chambres se répartissent sur les étages 2 et 3. Toiture récente, double vitrages et volets électriques. DPE en cours. Cabinet de Simencourt Thomas Cadix: O6.76.6O.17.O5
Features:
- Terrace
- Garden
- Washing Machine Residential building in the hyper center, with on the ground floor a professional premises of 108m2 with separate electricity meter. The house located on floors 1, 2 and 3 totals 200m2 of living space, and has a very pleasant south-east facing terrace of 30m2, a garden on the ground floor of 60m2, an attic, 3 cellars, and the provision of 2 covered parking spaces. An external elevator connects the ground floor to the 1st floor. The 3 living rooms on the 1st floor total nearly 60m2. Each of the 3 levels has a shower room/bathroom and toilet. The 6 bedrooms are spread over floors 2 and 3. Recent roof, double glazing and electric shutters. DPE in progress. Cabinet of Simencourt Thomas Cadix: O6.76.6O.17.O5
Features:
- Terrace
- Garden
- Washing Machine