PICTURES ARE LOADING...
House & single-family home for sale in Newport
USD 892,982
House & Single-family home (For sale)
3 bd
2 ba
Reference:
EDEN-T97512047
/ 97512047
Reference:
EDEN-T97512047
Country:
GB
City:
Newport
Postal code:
PO30 3AP
Category:
Residential
Listing type:
For sale
Property type:
House & Single-family home
Rooms:
2
Bedrooms:
3
Bathrooms:
2
Parkings:
1
Garages:
1
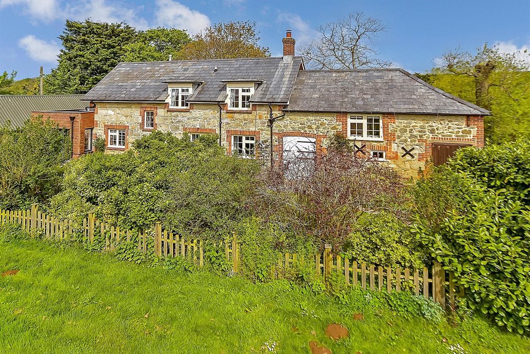
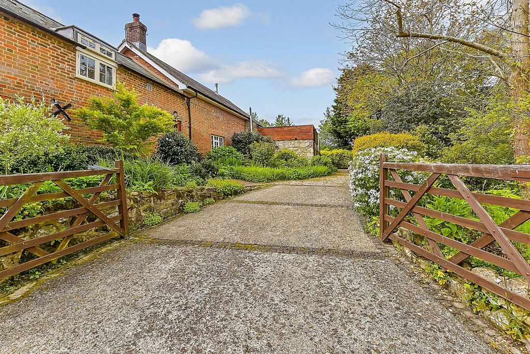
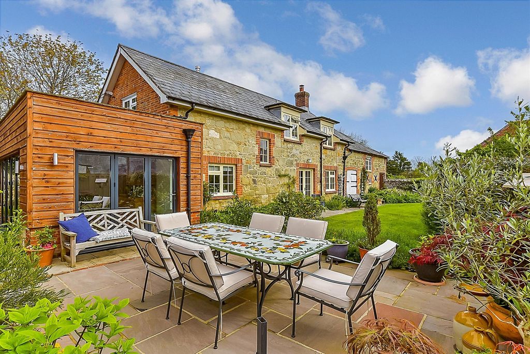
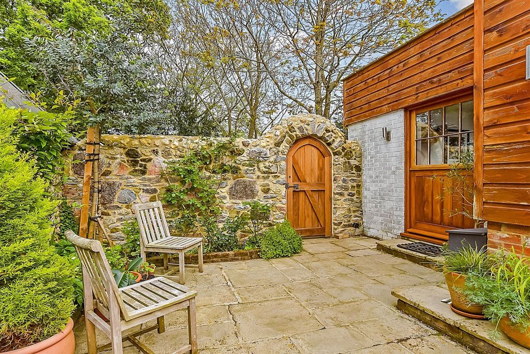
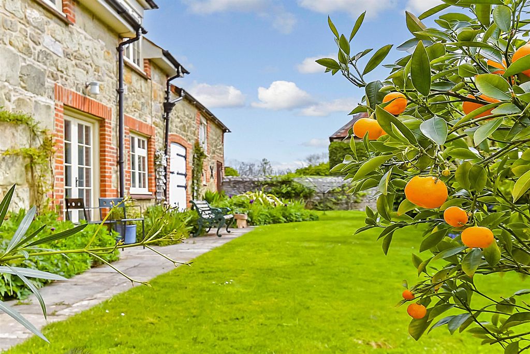
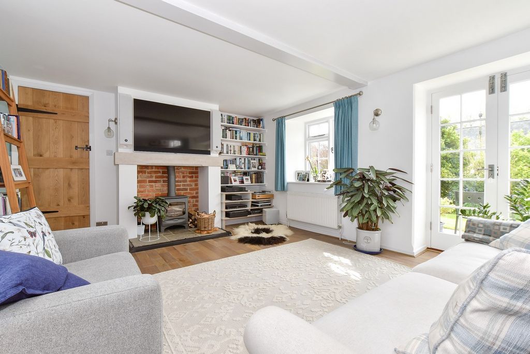
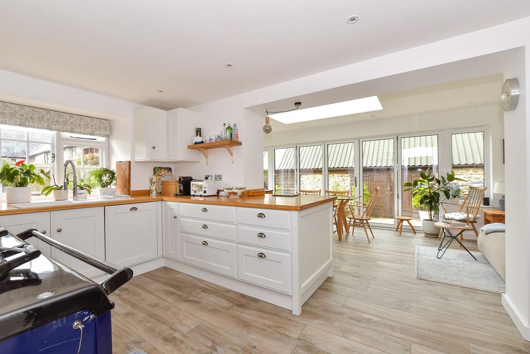
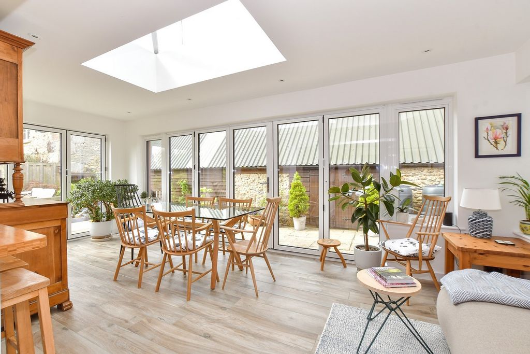
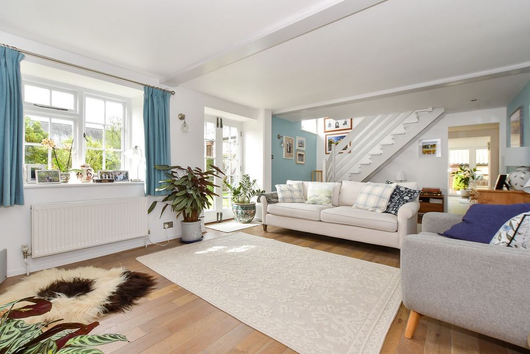
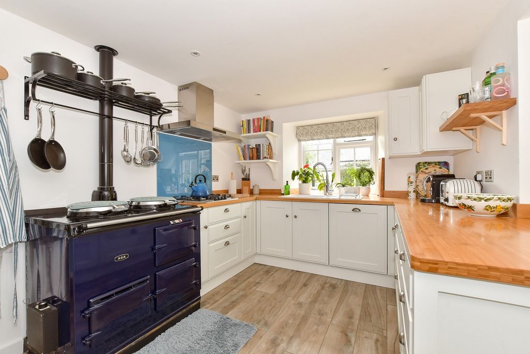
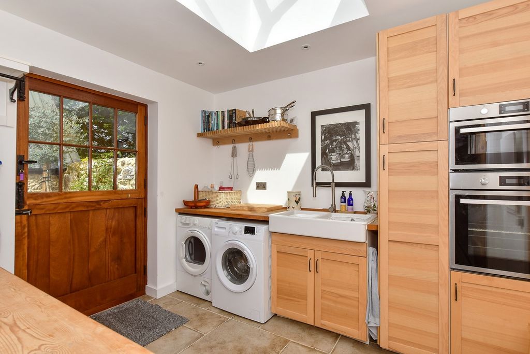
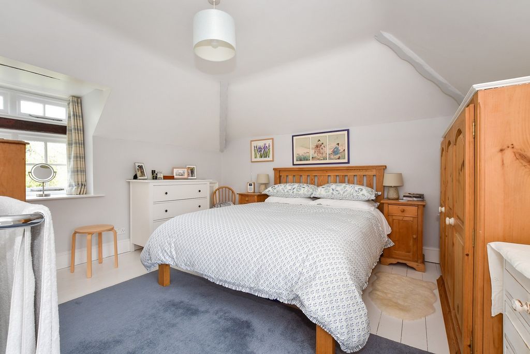
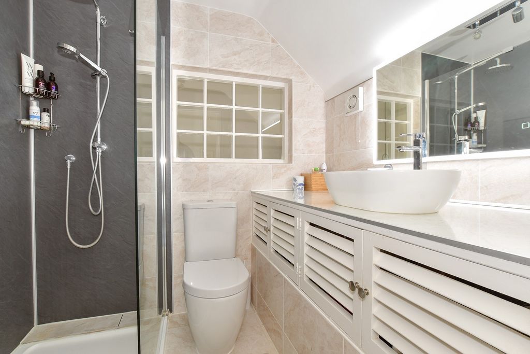
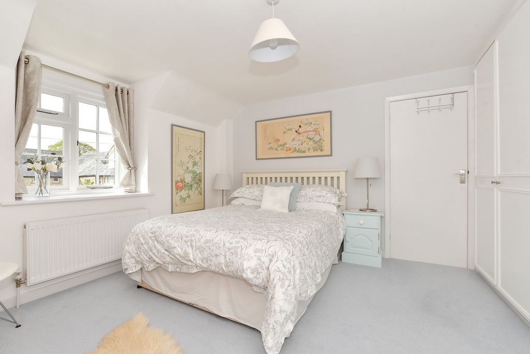
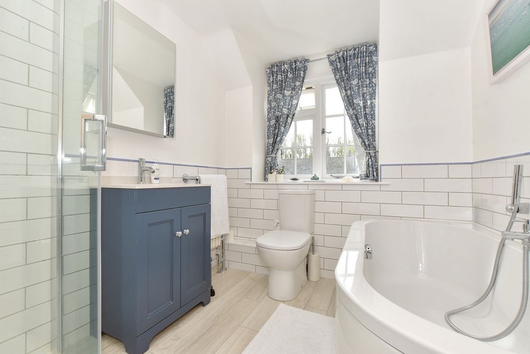
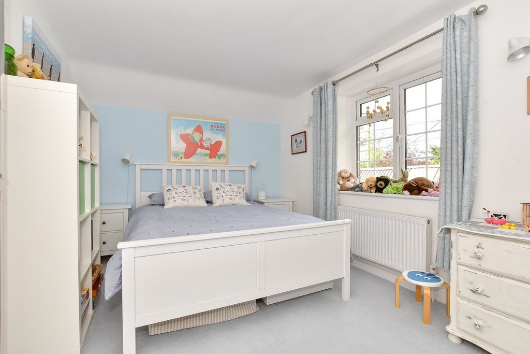
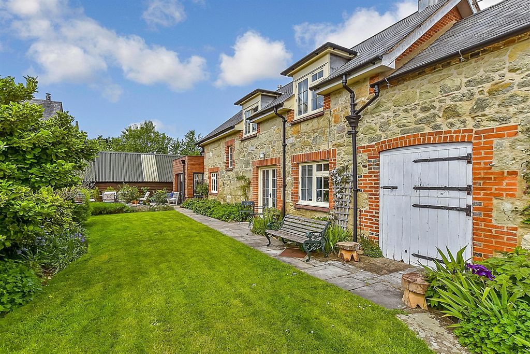
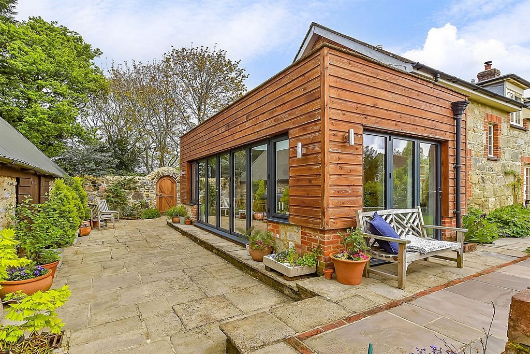
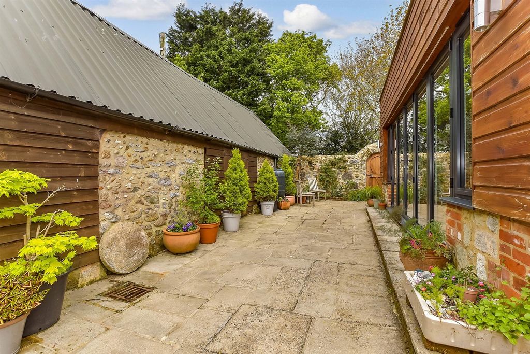
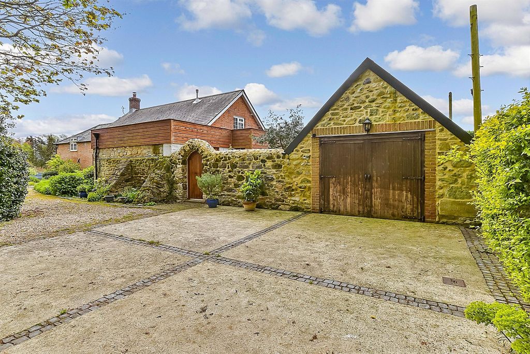
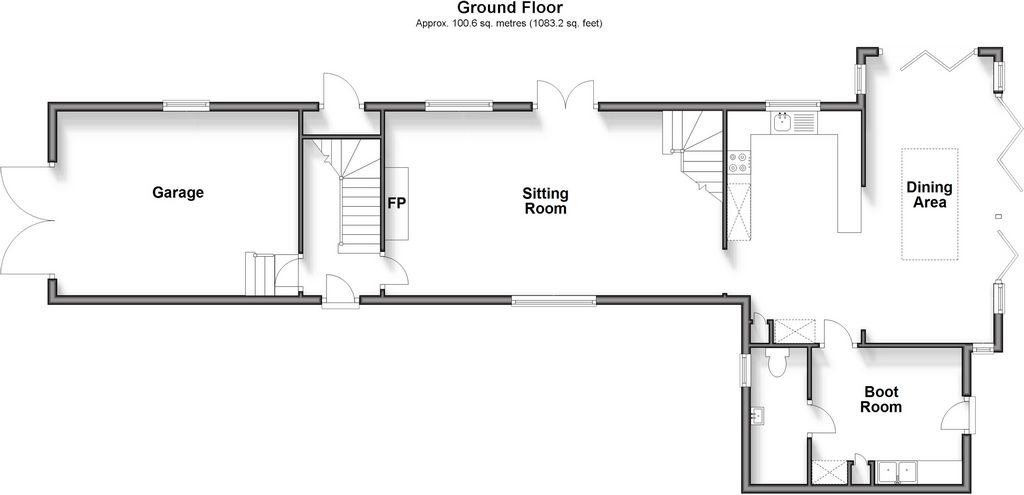
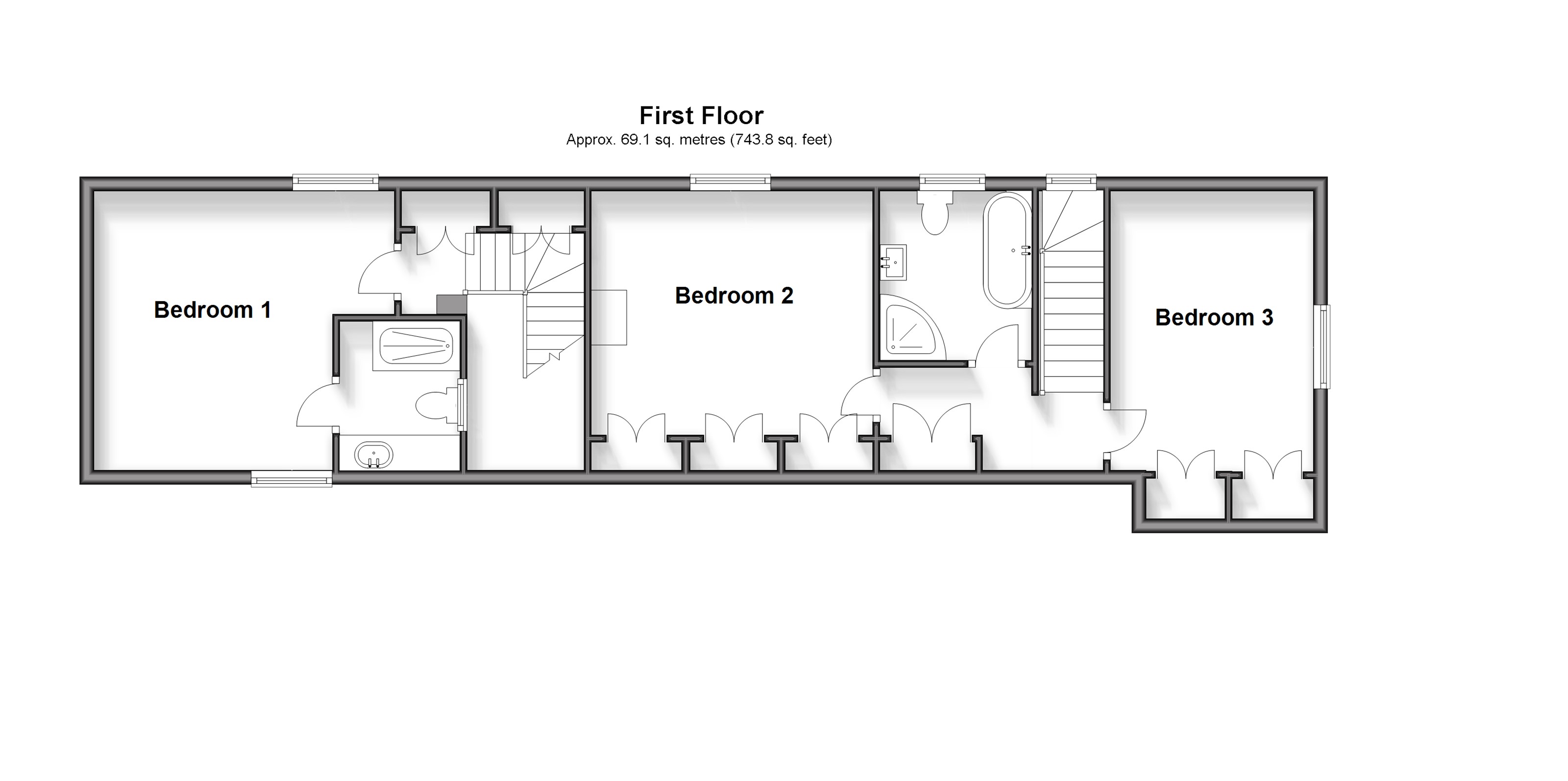
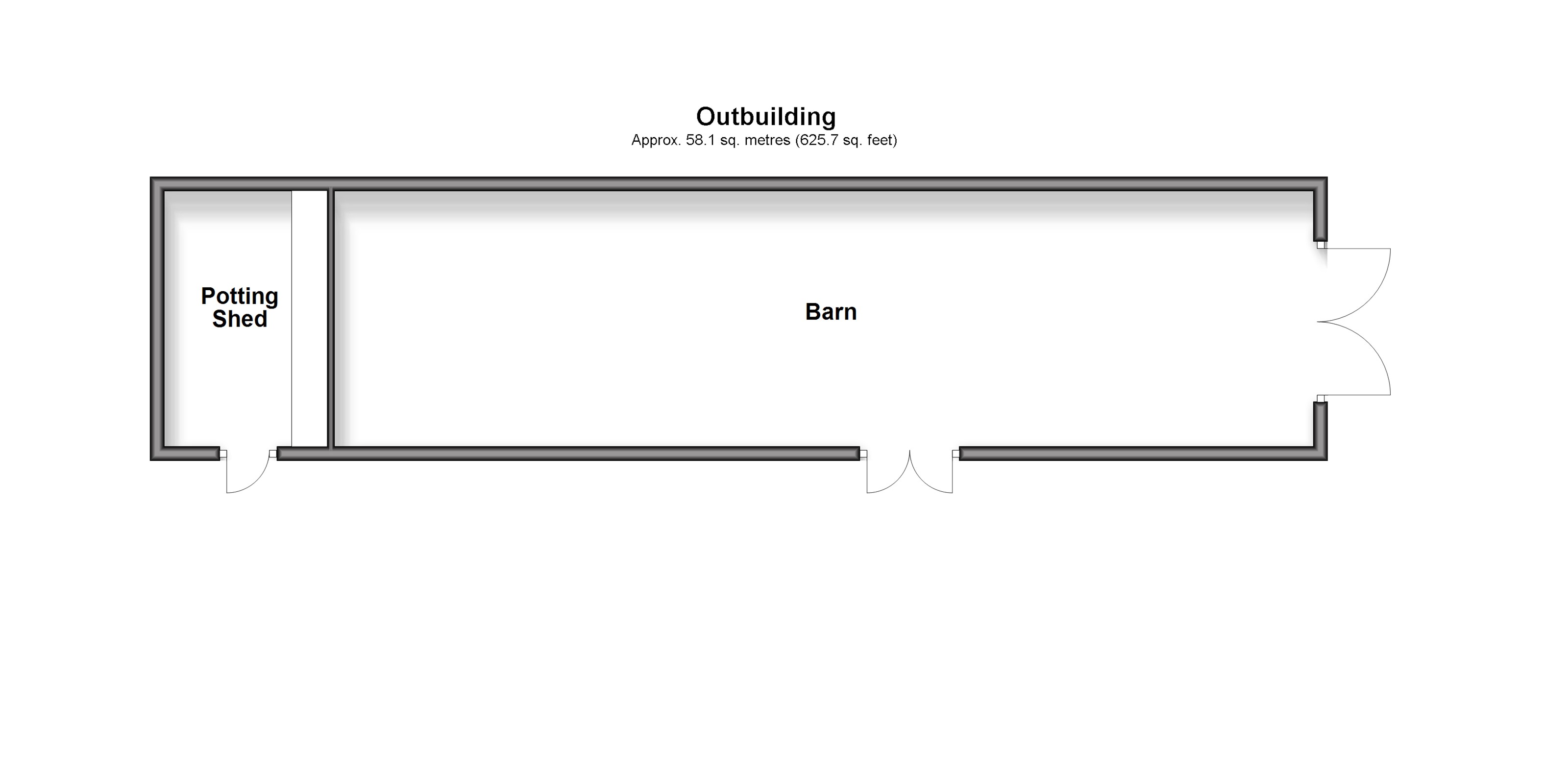
Features:
- Garage
- Garden
- Parking View more View less Nestled in the heart of stunning countryside up a private drive, this beautiful, former coach house, set in the picturesque hamlet of Horringford is the perfect combination of modern convenience and old-world charm, further to its extensive renovation by the current owners. The entrance hallway can be accessed either via a pretty, stable door or directly from the integrated garage. Leading from the hallway is the gorgeous, light sitting room that boasts a feature fireplace with a multifuel burner, solid wood flooring and dual aspect windows and French doors that open onto one of the pretty cottage gardens. From there is the stunning, open plan kitchen and dining area that is flooded with light from the impressive bifold doors that span almost the entire width of the wall, plus a second set of bi-folds, as well as a large lantern skylight. This fantastic space has a gorgeous, fitted kitchen, with attractive bamboo countertops, integrated dishwasher and fridge freezer, a useful breakfast bar and a beautiful aga, as well as a conventional oven. Directly off the kitchen is a substantial utility room that works superbly as a boot room as well, having external access via another delightful stable door to the gardens. From here there is also a separate cloakroom, concluding the ground floor accommodation. The first floor is divided into two areas, each with its own staircase affording flexibility of use. Bedroom one is a good-sized double with its own ensuite and views over the pretty garden and countryside beyond. Likewise, bedrooms two and three are of good proportions and share similar views, and both have use of a gorgeous family bathroom, with a separate shower and luxurious bathtub. Outside, the property is framed by simply stunning wrap around gardens filled with delightful flowerbeds, a gorgeous, natural stone patio and manicured lawn, all bordered by a pretty stone wall. Screened behind the large barn, a wonderful practical area has been created, with raised beds for vegetables and compost areas. There’s driveway parking for numerous vehicles, as well as the integrated garage. The large barn has benefitted from a new roof and been repointed. The barn was originally used for horses and provides enormous potential to a buyer. The main barn extends to 45 ft in length, with an additional potting shed with its own separate access door.
Features:
- Garage
- Garden
- Parking