USD 574,313
USD 784,580
USD 522,007
USD 627,664

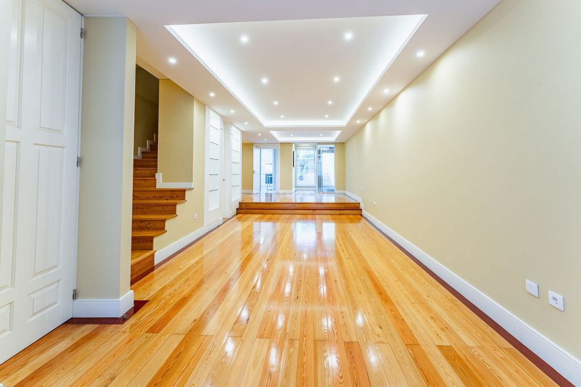



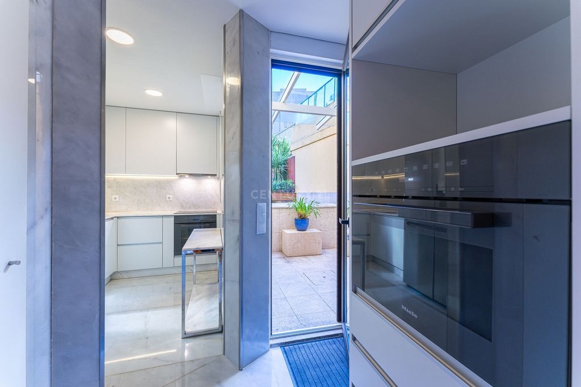
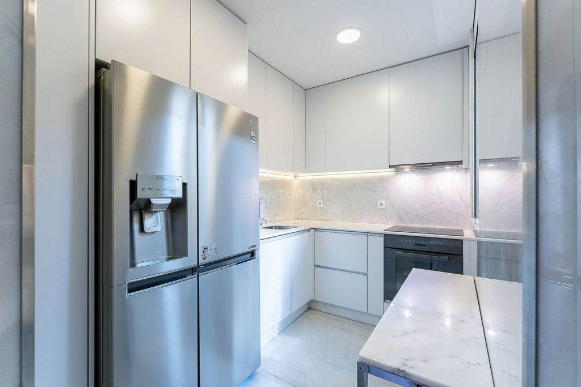

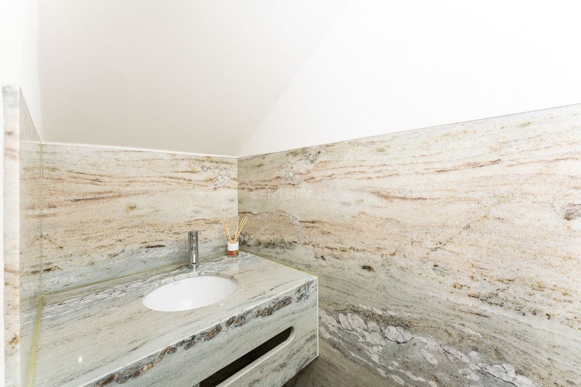

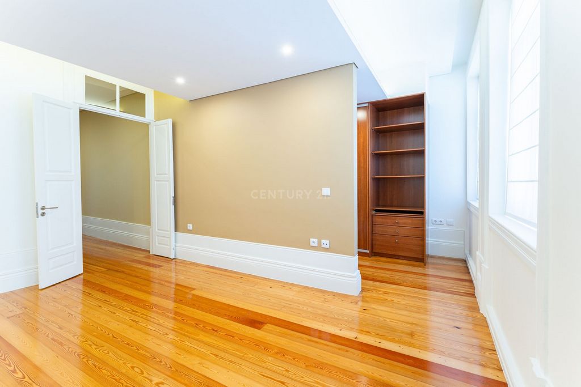



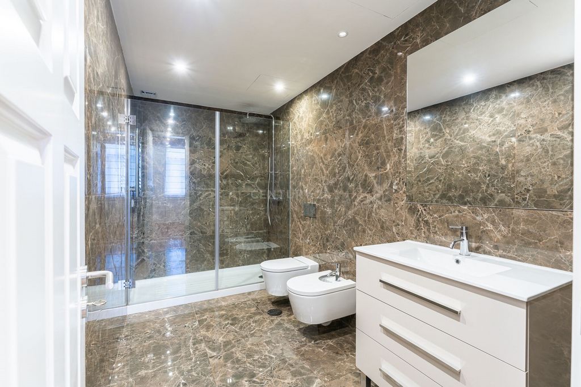


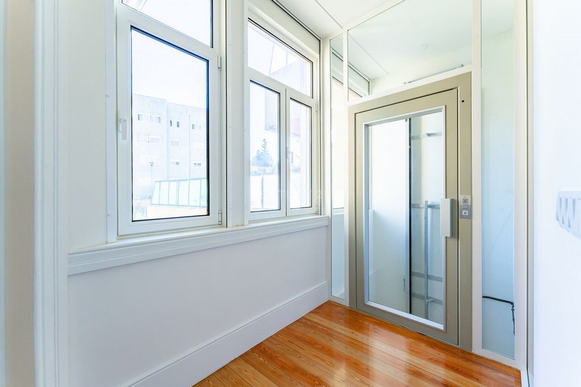





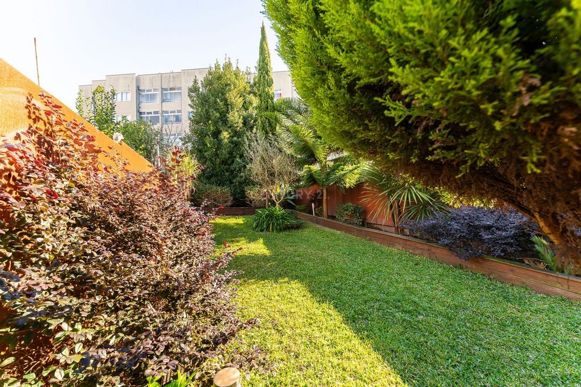
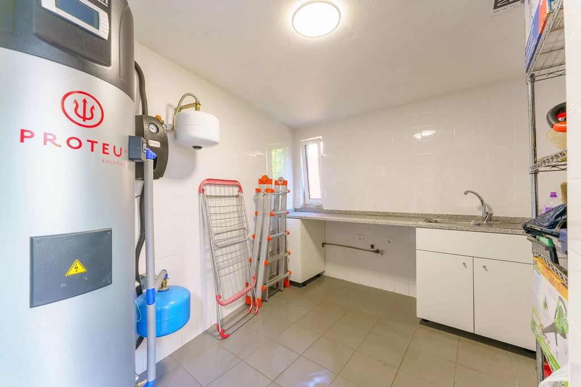
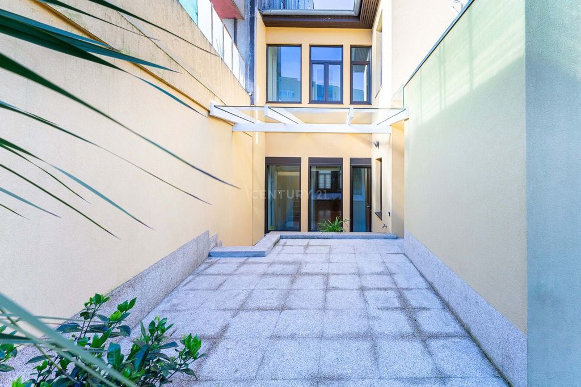

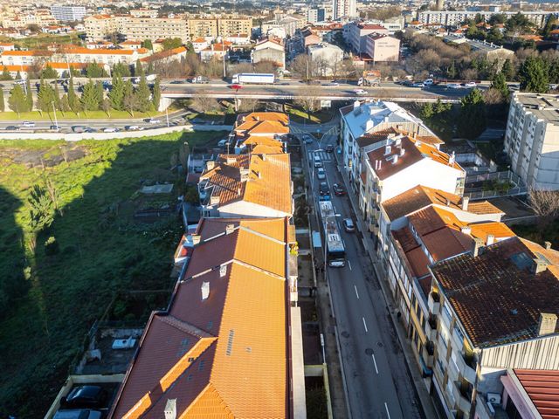

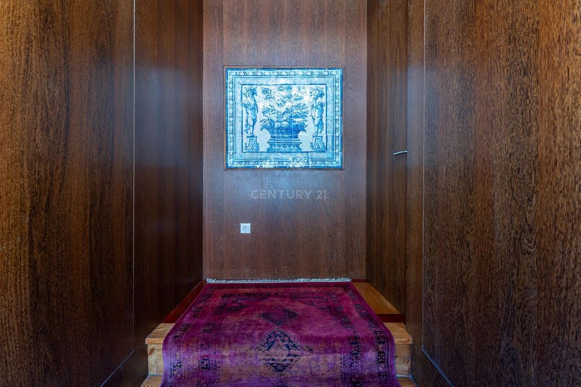
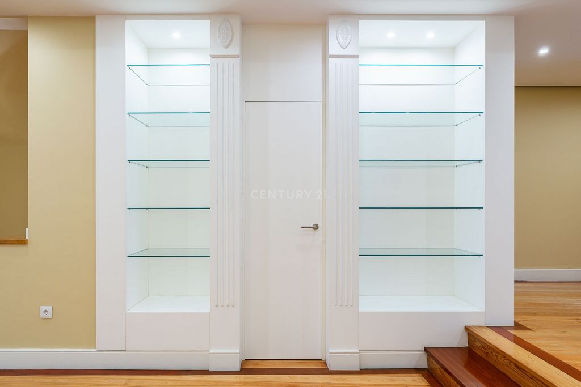

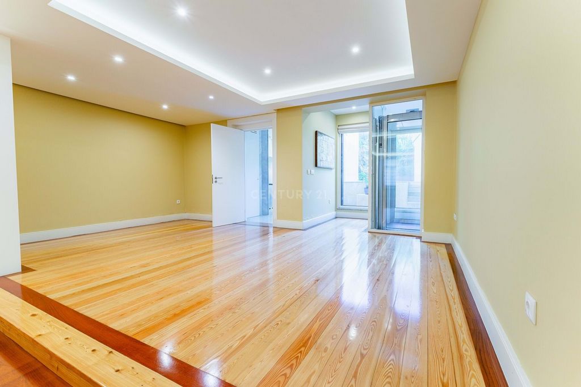
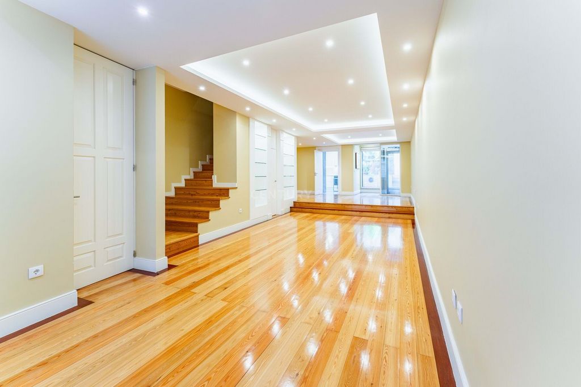


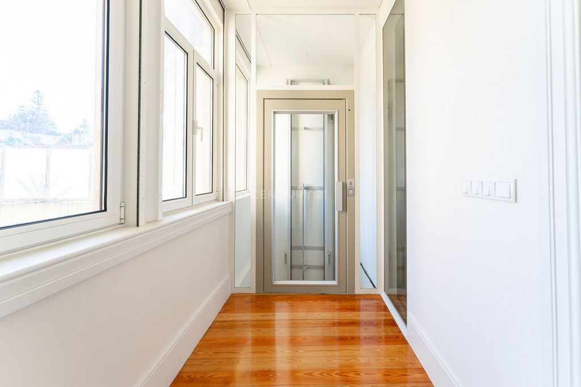
Large hall with separate areas for dining and living room
Fully equipped kitchen with brand new appliances
Pantry
Service bathroom
Panoramic elevator (direct access to one of the suites)
Laundry
Access to the garden1 ° floor
2 suites with closet
1 of the suites with closet adaptations for study/work spaces
1 of the suites with built-in shoe rack and private elevator access hall2nd floor
1 bedroom with built-in wardrobes
1 room suitable for office or similar
StorageExterior
Garden with patio
LaundryFeatures / Technical detailsExternal thermal insulation on facades and gables with ETICS system, formed by a rigid extruded polystyrene panel, with a rough channeled surface and straight tongue-and-groove edges, 60 mm thick, compressive strength = 500 kPa, thermal resistance 1.8 m²°C/W, thermal conductivity 0.034 W/(m°C), placed end to end and applied with adhesive mortar and mechanical fixings.
Reinforced busbar in two layers (2mm +2mm thick), with interposition of 160 grams/m2 fiberglass mesh with anti-alkali treatment, including the different types of applicable profiles. Painting with Novatex AC paint on a thick coating with fine grain size Cin-k lux Eralit.
Frames with thermal cut and double glazing, Extrusal brand. A.100 RPT stop system - A.165 version, with lacquered finish and SGG Planistar double glass, Application of Saint gobain coolite type thermal factor on the window frames
Interior air conditioning with ducted air conditioning, with Mitsubishi machines, including lowered ceilings and lighting with LED spotlights throughout the home
Heat pump and solar panels
Kitchen with Ibiza marble covering, fully equipped with Mille appliances (induction hob, oven, microwave and built-in dishwasher and extractor fan) and LG American refrigerator
Cladding in the main bathroom and toilets, in polished Verde Viana marble and mounted on a mirror, in order to highlight the characteristics of this unique material.
Electrically controlled security blinds
Panoramic elevator from the ground floor to the 1st floor, from the Orona brand with a load of up to 400 kg
Floors in Riga wood, in plank with jotobá border in the living and dining room, with steps in the same varnished exotic wood
Laminated glass visor 6.6.1, including structure in Sosoares FC profiles to protect rainwater, creating a protected area outside, with floor and skirting boards in granite slabs, connecting to a wooden deck and garden with Brazilian grass, garden with sides with Corten steel plates, in order to provide privacy
Guards on interior stairs in 6.6.1 laminated glass, including aluminum profile.
Entrance hall, as well as 2 closets in the bedroom on the top floor, covered in sucupira veneer plywoodDon't miss this opportunity and book your visit now!And if you are thinking about buying and need Home Credit, we are Credit Intermediaries duly certified by the Bank of Portugal! Talk to us and we will speed up the entire process for you, at no cost, impartially and without having to go to the Bank! View more View less Cette fantastique villa est située dans le centre de Porto, entourée de tous types de commerces, de transports publics et à proximité de l'un des principaux accès routiers.Entièrement rénové avec des matériaux de qualité tels que le marbre, le bois de Riga et le Jotobá (en détail dans les caractéristiques/détails techniques), il présente des caractéristiques uniques et un très bon goût. Il vous permet de combiner le confort et la tranquillité de la maison avec la vie trépidante d'une grande ville.Il est réparti comme suit :RC
Grand hall avec espaces séparés pour salle à manger et salon
Cuisine entièrement équipée avec des appareils neufs
Garde-manger
Salle de bain de service
Ascenseur panoramique (accès direct à l'une des suites)
Lessive
accès au jardin1° étage
2 suites avec placard
1 des suites avec adaptations de placards pour espaces d'étude/travail
1 des suites avec étagère à chaussures intégrée et hall d'accès par ascenseur privé2ème étage
1 chambre avec placards intégrés
1 pièce pouvant servir de bureau ou similaire
StockageExtérieur
Jardin avec terrasse
LessiveCaractéristiques / Détails techniquesIsolation thermique extérieure des façades et des pignons avec système ETICS, constitué d'un panneau rigide en polystyrène extrudé, à surface rugueuse canalisée et bords droits à rainure et languette, épaisseur 60 mm, résistance à la compression = 500 kPa, résistance thermique 1,8 m²°C /W, conductivité thermique 0,034 W/(m°C), mis bout à bout et appliqué avec du mortier-colle et des fixations mécaniques.
Jeu de barres renforcé en deux couches (épaisseur 2 mm + 2 mm), avec interposition de treillis en fibre de verre de 160 grammes/m2 avec traitement anti-alcali, y compris les différents types de profilés applicables. Peinture avec la peinture Novatex AC sur une couche épaisse à grains fins Cin-k lux Eralit.
Châssis à coupe thermique et double vitrage, marque Extrusal. Système d'arrêt A.100 RPT - Version A.165, avec finition laquée et double vitrage SGG Planistar, Application du facteur thermique type coolite Saint gobain sur les encadrements de fenêtres
Climatisation intérieure avec climatisation canalisée, avec machines Mitsubishi, y compris plafonds abaissés et éclairage avec spots LED dans toute la maison
Pompe à chaleur et panneaux solaires
Cuisine avec revêtement en marbre Ibiza, entièrement équipée d'appareils Mille (plaque à induction, four, micro-ondes et lave-vaisselle et hotte aspirante intégrés) et réfrigérateur américain LG
Revêtement de la salle de bain principale et des toilettes, en marbre Verde Viana poli et monté sur miroir, afin de mettre en valeur les caractéristiques de ce matériau unique.
Stores de sécurité à commande électrique
Ascenseur panoramique du rez-de-chaussée au 1er étage, de la marque Orona avec une charge allant jusqu'à 400 kg
Sols en bois de Riga, en planches avec bordure en jotobá dans le salon et la salle à manger, avec marches dans le même bois exotique verni
Visière en verre feuilleté 6.6.1, comprenant structure en profilés Sosoares FC pour protéger l'eau de pluie, créant une zone protégée à l'extérieur, avec sol et plinthes en dalles de granit, reliant une terrasse en bois et un jardin avec de l'herbe brésilienne, un jardin avec des côtés en plaques d'acier Corten , afin de garantir la confidentialité
Protections pour escaliers intérieurs en verre feuilleté 6.6.1, y compris profilé en aluminium.
Hall d'entrée, ainsi que 2 placards dans la chambre du dernier étage, recouverts de contreplaqué de placage sucupiraNe manquez pas cette opportunité et réservez votre visite dès maintenant !Et si vous envisagez d'acheter et avez besoin de crédit immobilier, nous sommes des intermédiaires de crédit dûment certifiés par la Banque du Portugal ! Parlez-nous et nous accélérerons pour vous lensemble du processus, sans frais, de manière impartiale et sans avoir à vous déplacer à la Banque ! Esta fantástica moradia está situada no centro da cidade do Porto, rodeada de todo o tipo de comércio, transportes públicos e junto de um dos principais acessos rodoviários.Totalmente remodelada com materiais de topo como mármore, madeira de riga e jotobá (em detalhe nas características / pormenores técnicos), apresenta caraterísticas únicas e um extremo bom gosto. Permite aliar o conforto e tranquilidade de um lar com a vida agitada de uma grande cidade.Está dividida da seguinte forma:R/C
- Salão amplo com áreas distintas para sala de jantar e de estar
- Cozinha totalmente equipada com eletrodomésticos por estrear
- Despensa
- Casa de banho de serviço
- Elevador panorâmico (acesso direto a uma das suites)
- Lavandaria
- Acesso ao jardim1º andar
- 2 suites com closet
- 1 das suites com adaptações no closet para espaços de estudo/trabalho
- 1 das suites com sapateira embutida e hall de acesso privado ao elevador2º andar
- 1 quarto com roupeiros embutidos
- 1 divisão indicada para escritório ou similar
- ArrumosExterior
- Jardim com logradouro
- Lavandaria Características / Pormenores técnicosIsolamento térmico pelo exterior em fachadas e empena com sistema ETICS, formado por painel rígido de poliestireno extrudido, de superfície rugosa acanalada e bordos macho-fêmea retos, de 60 mm de espessura, resistência à compressão = 500 kPa, resistência térmica 1,8 m²°C/W, condutibilidade térmica 0,034 W/(m°C), colocados topo a topo e aplicado com argamassa cola e fixações mecânicas.
Barramento armado em duas demãos (2mm +2mm de espessura), com interposição de rede de fibra de vidro de 160 gramas/m2 com tratamento antialcalino, incluindo os diversos tipos de perfis aplicáveis. Pintura com tinta Novatex AC sobre revestimento espesso com granulometria fina Cin-k lux Eralit.
Caixilharia com corte térmico e vidros duplos, marca Extrusal. sistema de Batente A.100 RPT - versão A.165, com acabamento lacado e vidro duplo SGG Planistar, Aplicação de fator térmico do tipo coolite da Saint gobain nos vidros da caixilharia
Climatização interior com ar condicionado por condutas, com máquinas Mitsubishi, incluindo rebaixamento dos tetos e iluminação com focos de leds por toda a habitação
Bomba de calor e painéis solares
Cozinha com revestimento em mármore Ibiza totalmente equipada com eletrodomésticos Mille (placa indução, forno, microondas e máquina da louça encastrada e exaustor) e frigorífico americano LG
Revestimento na casa de banho principal e lavabos, em mármore Verde Viana polido e montado em espelho, de forma a realçar as características deste material único.
Estores de segurança com comando elétrico
Elevador panorâmico do r/c ao 1º andar, da marca Orona com carga até 400 kg
Soalhos em madeira de Riga, em tábua corrida com bordadura em jotobá na sala de estar e de jantar, com degraus na mesma madeira exótica envernizada
Pala em Vidro laminado 6.6.1, incluindo estrutura em perfis FC da Sosoares para proteção de águas pluviais, criando uma área protegida no exterior, com chão e rodapés em placas de granito, fazendo a ligação a deque de madeira e jardim com relva brasileira, jardim com laterais com placas de aço Corten, de forma a conferir privacidade
Guarda em escadas interiores em vidro laminado 6.6.1, incluindo perfil de alumínio.
Hall de entrada, bem como 2 armários do quarto do último piso, revestido a contraplacado folheado de sucupiraNão perca esta oportunidade e marque já a sua visita!E se pensar em comprar e precisar de Crédito Habitação, somos Intermediários de Crédito devidamente certificados pelo Banco de Portugal! Fale connosco e agilizamos todo o processo por si, sem qualquer custo, de forma imparcial e sem ter de se deslocar ao Banco! This fantastic villa is located in the center of Porto, surrounded by all types of commerce, public transport and close to one of the main road accesses.Completely remodeled with top materials such as marble, riga wood and jotobá (in detail in the characteristics/technical details), it presents unique characteristics and extreme good taste. It allows you to combine the comfort and tranquility of home with the busy life of a big city.It is divided as follows:R/C
Large hall with separate areas for dining and living room
Fully equipped kitchen with brand new appliances
Pantry
Service bathroom
Panoramic elevator (direct access to one of the suites)
Laundry
Access to the garden1 ° floor
2 suites with closet
1 of the suites with closet adaptations for study/work spaces
1 of the suites with built-in shoe rack and private elevator access hall2nd floor
1 bedroom with built-in wardrobes
1 room suitable for office or similar
StorageExterior
Garden with patio
LaundryFeatures / Technical detailsExternal thermal insulation on facades and gables with ETICS system, formed by a rigid extruded polystyrene panel, with a rough channeled surface and straight tongue-and-groove edges, 60 mm thick, compressive strength = 500 kPa, thermal resistance 1.8 m²°C/W, thermal conductivity 0.034 W/(m°C), placed end to end and applied with adhesive mortar and mechanical fixings.
Reinforced busbar in two layers (2mm +2mm thick), with interposition of 160 grams/m2 fiberglass mesh with anti-alkali treatment, including the different types of applicable profiles. Painting with Novatex AC paint on a thick coating with fine grain size Cin-k lux Eralit.
Frames with thermal cut and double glazing, Extrusal brand. A.100 RPT stop system - A.165 version, with lacquered finish and SGG Planistar double glass, Application of Saint gobain coolite type thermal factor on the window frames
Interior air conditioning with ducted air conditioning, with Mitsubishi machines, including lowered ceilings and lighting with LED spotlights throughout the home
Heat pump and solar panels
Kitchen with Ibiza marble covering, fully equipped with Mille appliances (induction hob, oven, microwave and built-in dishwasher and extractor fan) and LG American refrigerator
Cladding in the main bathroom and toilets, in polished Verde Viana marble and mounted on a mirror, in order to highlight the characteristics of this unique material.
Electrically controlled security blinds
Panoramic elevator from the ground floor to the 1st floor, from the Orona brand with a load of up to 400 kg
Floors in Riga wood, in plank with jotobá border in the living and dining room, with steps in the same varnished exotic wood
Laminated glass visor 6.6.1, including structure in Sosoares FC profiles to protect rainwater, creating a protected area outside, with floor and skirting boards in granite slabs, connecting to a wooden deck and garden with Brazilian grass, garden with sides with Corten steel plates, in order to provide privacy
Guards on interior stairs in 6.6.1 laminated glass, including aluminum profile.
Entrance hall, as well as 2 closets in the bedroom on the top floor, covered in sucupira veneer plywoodDon't miss this opportunity and book your visit now!And if you are thinking about buying and need Home Credit, we are Credit Intermediaries duly certified by the Bank of Portugal! Talk to us and we will speed up the entire process for you, at no cost, impartially and without having to go to the Bank! Tato fantastická vila se nachází v centru Porta, obklopena všemi druhy obchodu, veřejnou dopravou a v blízkosti jednoho z hlavních silničních přístupů.Kompletně přestavěný ze špičkových materiálů, jako je mramor, dřevo riga a jotobá (podrobně v charakteristikách/technických detailech), má jedinečné vlastnosti a extrémně dobrý vkus. Umožňuje vám spojit pohodlí a klid domova s rušným životem velkoměsta.Dělí se takto:R / C
Velká hala s oddělenými prostory pro jídelnu a obývací pokoj
Plně vybavená kuchyňská linka se zbrusu novými spotřebiči
Spíž
Servisní koupelna
Panoramatický výtah (přímý přístup do jednoho z apartmánů)
Prádelna
Vstup na zahradu1 ° podlaha
2 apartmány se šatní skříní
1 z apartmánů s úpravami šatny pro pracovny/pracovní prostory
1 z apartmánů s vestavěným botníkem a vlastní výtahovou vstupní halou2. patro
1 ložnice s vestavěnými skříněmi
1 místnost vhodná pro kancelář apod.
SkladováníVnější
Zahrada s terasou
PrádelnaVlastnosti / Technické detailyVnější tepelná izolace fasád a štítů systémem ETICS, tvořená tuhou deskou z extrudovaného polystyrenu, s drsným kanálovým povrchem a rovnými hranami pero-drážka, tloušťka 60 mm, pevnost v tlaku = 500 kPa, tepelný odpor 1,8 m²°C/W, tepelná vodivost 0,034 W/(m°C), položená na jeden konec a nanesená lepicí maltou a mechanickými upevňovacími prvky.
Zesílená přípojnice ve dvou vrstvách (tloušťka 2 mm + 2 mm), s vložením síťoviny ze skelných vláken 160 gramů/m2 s antialkalickou úpravou, včetně různých typů použitelných profilů. Lakování barvou Novatex AC na silnovrstvý nátěr s jemnozrnnou zrnitostí Cin-k lux Eralit.
Rámy s tepelně řezaným a dvojitým zasklením, značka Extrusal. Dorazový systém A.100 RPT - verze A.165, s lakovaným povrchem a dvojitým sklem SGG Planistar, aplikace tepelného faktoru typu Saint gobain coolite na okenní rámy
Interiérová klimatizace s potrubní klimatizací, se stroji Mitsubishi včetně snížených podhledů a osvětlení s LED reflektory v celém domě
Tepelné čerpadlo a solární panely
Kuchyňská linka s ibizskou mramorovou krytinou, plně vybavená spotřebiči Mille (indukční varná deska, trouba, mikrovlnná trouba a vestavěná myčka a digestoř) a americkou lednicí LG
Obklady v hlavní koupelně a toaletách, z leštěného mramoru Verde Viana a namontované na zrcadle, aby se zvýraznily vlastnosti tohoto jedinečného materiálu.
Elektricky ovládané bezpečnostní žaluzie
Panoramatický výtah z přízemí do 1. patra, od značky Orona s nosností až 400 kg
Podlahy ze dřeva Riga, v obývacím pokoji a jídelně z prken s bordurou jotobá, se schody ze stejného lakovaného exotického dřeva
Štít z vrstveného skla 6.6.1, včetně konstrukce z profilů Sosoares FC pro ochranu dešťové vody, vytvoření chráněného prostoru venku, s podlahou a soklovými lištami v žulových deskách, napojení na dřevěnou palubu a zahradu s brazilskou trávou, zahradu s boky s ocelovými plechy Corten, aby bylo zajištěno soukromí
Kryty na vnitřních schodech z vrstveného skla 6.6.1 včetně hliníkového profilu.
Vstupní hala, stejně jako 2 skříně v ložnici v nejvyšším patře, potažené překližkou z dýhy sucupiraNenechte si ujít tuto příležitost a rezervujte si svou návštěvu již nyní!A pokud uvažujete o koupi a potřebujete Home Credit, jsme úvěroví zprostředkovatelé řádně certifikovaní Portugalskou centrální bankou! Promluvte si s námi a my za vás celý proces urychlíme, bezplatně, nestranně a bez nutnosti chodit do banky!