USD 387,780
USD 351,098
USD 398,260
USD 440,182
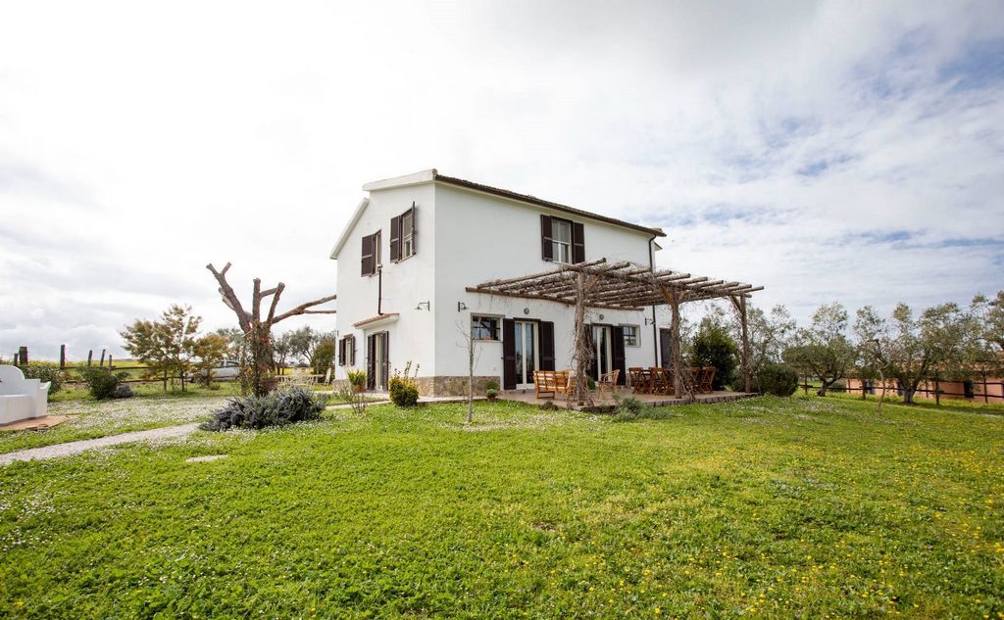
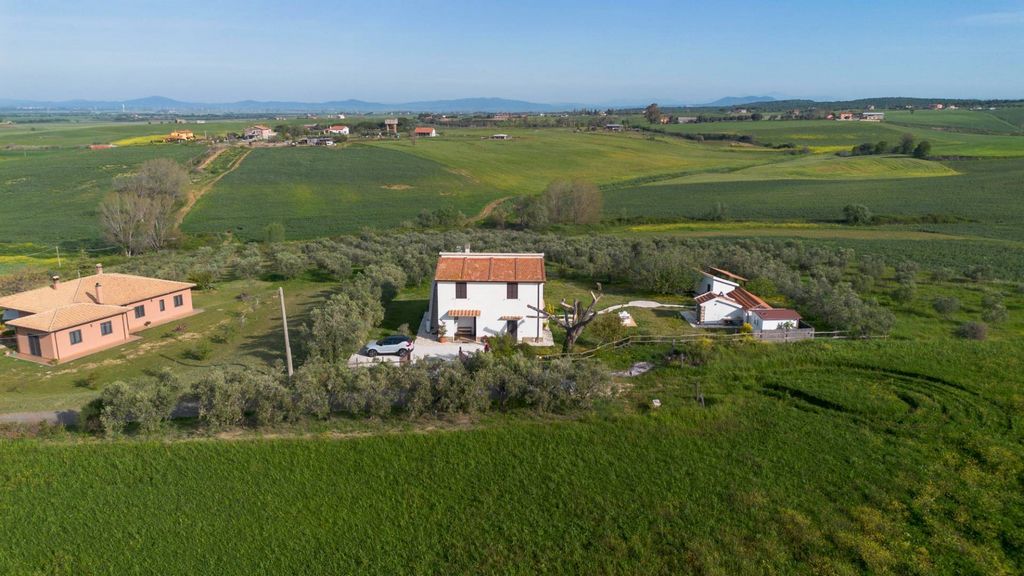
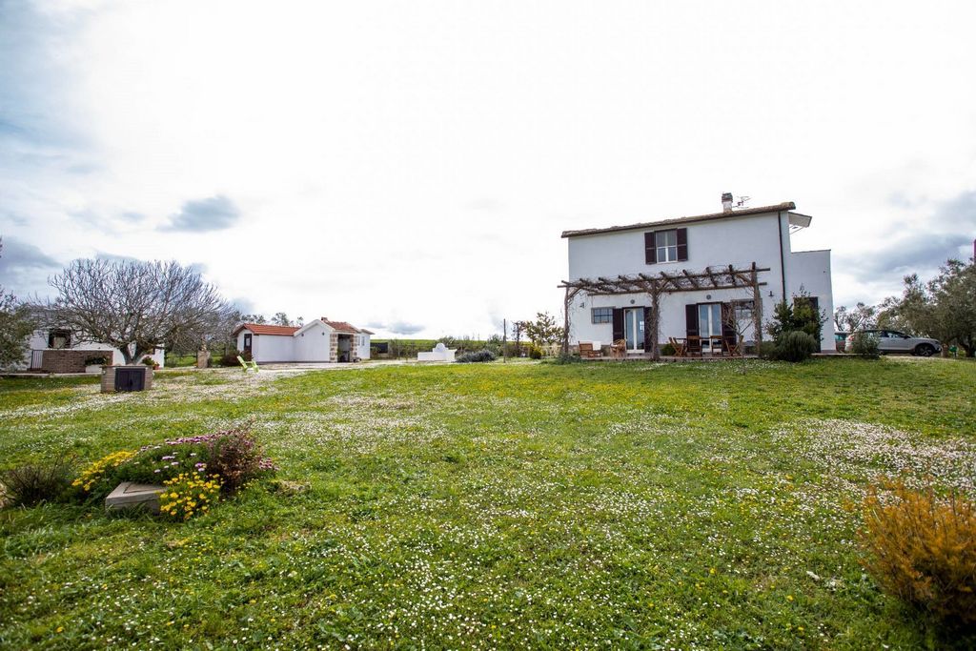
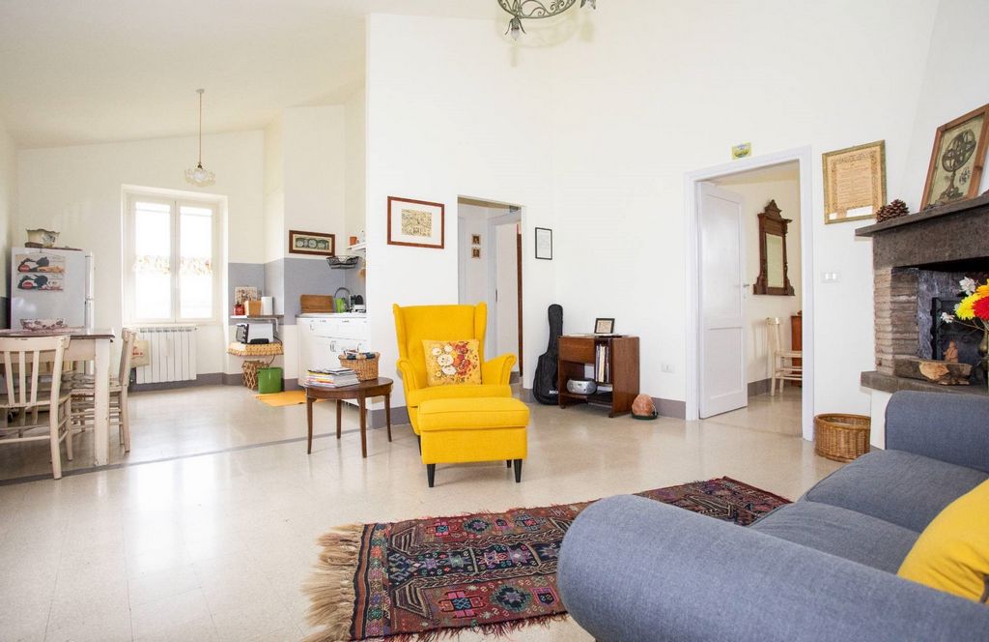
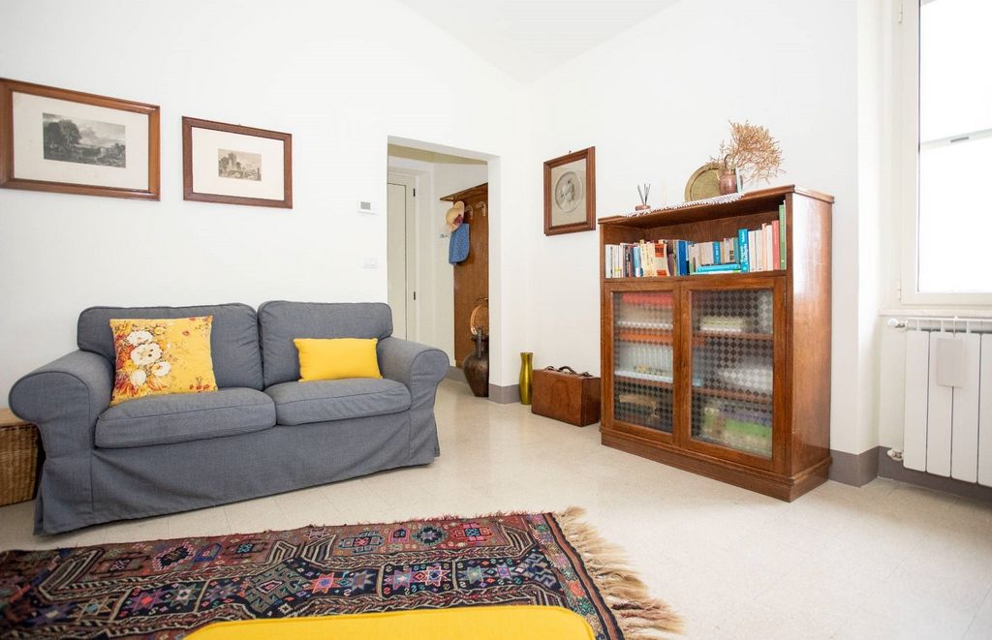
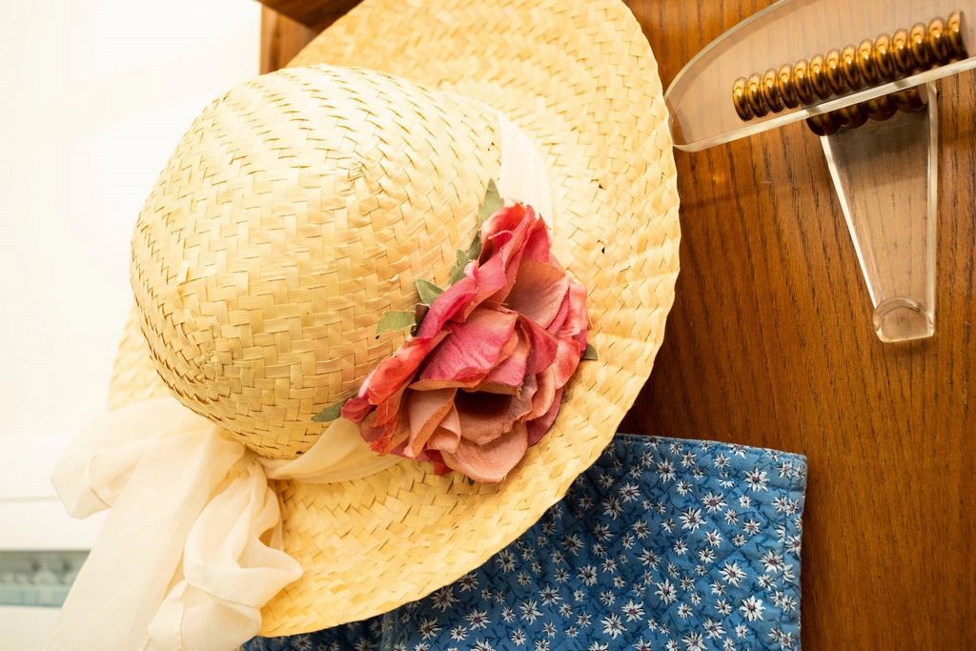
Features:
- Garden View more View less In der Landschaft von Tarquinia, genau in der Gegend Località Casal Nuovo, bieten wir ein 160 m2 großes Bauernhaus zum Verkauf an, das auf zwei Ebenen verteilt ist, mit einem 2000 m2 großen privaten Garten und drei Nebengebäuden mit einer Gesamtfläche von 30 m2. Das Anwesen befindet sich in einem landwirtschaftlich genutzten Gebiet in hügeliger Lage, mit einem atemberaubenden Blick, der von der Landschaft bis zum Meer reicht, am Ende einer geschlossenen Straße, in absoluter Privatsphäre und Vertraulichkeit, so dass Sie den Garten genießen und Tage darin verbringen können Ruhe unter freiem Himmel! Der vollständig durch einen Kastanienzaun abgegrenzte und beleuchtete Garten ist mit Zierpflanzen und Blumen geschmückt, außerdem gibt es 25 Olivenbäume in Produktion, die es Ihnen ermöglichen, ein ausgezeichnetes Bio-EVO-Öl zu genießen! Das Bauernhaus mit all seinen Nebengebäuden wurde kürzlich mit einer konservativen Methode renoviert, wobei einige Originalelemente aus der Bauzeit erhalten blieben, die zusammen mit der Verwendung von für die Maremma Laziale typischen Materialien dafür sorgen, dass Sie eine Atmosphäre vergangener Zeiten einatmen können. Fast ein Sprung in die Vergangenheit, ohne jedoch auf die Modernität einiger innovativer Materialien und Elemente zur Energieeinsparung zu verzichten, wie zum Beispiel Thermoputz, die Wiederverwendung von Regenwasser, das in eine Zisterne geleitet und zur Gartenbewässerung verwendet wird, und das Vorhandensein einer Imhoff-Grube mit einem ersten Brunnen zum Absetzen der Seife. Der Wohnbereich befindet sich im ersten Stock, der über eine Außentreppe zugänglich ist. Durch die Eingangstür gelangen wir in einen komfortablen Flur, der uns direkt zum Wohnbereich führt, bestehend aus einem Wohnzimmer mit Kamin und offener Küche, alle charakterisiert durch das Vorhandensein von zwei Fenstern, die dem Raum nicht nur ein Panorama verleihen, sondern ihn auch sehr hell und gut belüftet machen. Vom Wohnzimmer aus, das den Mittelpunkt des Hauses darstellt, öffnen sich alle Türen, die den Zugang zu den anderen vorhandenen Räumen ermöglichen, insbesondere zu den beiden Schlafzimmern, beide Doppelzimmer, und den beiden Badezimmern, beide mit Fenstern. Alles ist in einem hervorragenden Wartungszustand, mit unabhängiger Flüssiggasheizung, doppelt verglasten PVC-Fenstern, alle mit Außenrollläden und Moskitonetzen ausgestattet. Im Erdgeschoss befinden sich die weiteren 80 m2 des Bauernhauses, verteilt auf den Eingang, einen großen Wohnbereich mit direkter Verbindung über französische Fenster zum Garten und zu einer großen gepflasterten Fläche (ca. 30 m2), die von einer Pergola aus Kastanienholz bedeckt ist Balken, auf denen eine amerikanische Weinrebe im Sommer einen kühlen, schattigen Bereich bietet, ein Schlafzimmer und ein komfortables Badezimmer mit Badewanne. Die während der Renovierungsphase vorgenommenen Verbesserungen und die verwendeten Materialien, die denen von Wohngebäuden entsprechen, machen es sehr einladend und komfortabel, ausgestattet mit doppelt verglasten PVC-Fensterrahmen, alle mit Außenfensterläden und Moskitonetzen sowie einem thermounabhängigen Heizsystem und Pellets. Vom Garten aus gelangt man über einen gepflasterten Weg zu den drei hübschen Bauwerken, die sich alle durch ihre unterschiedlichen Eigenschaften voneinander unterscheiden. Der erste Anbau sieht aus wie ein Holzschuppen und dient zur Aufbewahrung von Gartengeräten und als Arbeitsbereich. Der zweite Körper mit einer Mauerwerksstruktur wird durch das Vorhandensein des originalen, perfekt funktionierenden Holzofens im vorderen Teil individuell gestaltet. und durch einen Raum, der in einen Lagerraum und einen für die Käseproduktion unterteilt ist, während das dritte Gebäude, ein kleiner Anbau, ein Holzdach und einen schönen privaten Innenhof hat und im Inneren aus einem Raum mit einem Badezimmer mit Fenster besteht. Raffiniert, einladend, privat und mit P
Features:
- Garden En el campo de Tarquinia, precisamente en la zona de Località Casal Nuovo, ofrecemos a la venta una casa de campo de 160 m2, distribuida en dos niveles, con un jardín privado de 2000 m2 y tres anexos para un total de 30 m2. La propiedad está ubicada en una zona agrícola en una posición montañosa, con una vista impresionante que va desde el campo hasta el mar, al final de un camino cerrado, en total privacidad y confidencialidad, lo que le permite disfrutar del jardín, pasar días en ¡Paz al aire libre! El jardín, completamente delimitado con una valla de castaño e iluminado, está adornado con plantas y flores ornamentales, además de la presencia de 25 olivos en producción que permiten disfrutar de un excelente aceite AOVE ecológico. La masía con todos sus anexos ha sido recientemente renovada con un método conservador, manteniendo algunos elementos originales de la época de construcción que, junto con el uso de materiales típicos de la Maremma Laziale, aseguran que se respira una atmósfera de tiempos pasados. casi un salto al pasado, pero sin renunciar a la modernidad de algunos materiales y elementos innovadores para el ahorro energético, como el yeso térmico, el reciclaje del agua de lluvia canalizada a una cisterna y utilizada para el riego de jardines, y la presencia de un pozo imhoff con un primer pozo para sedimentación del jabón. La parte residencial se desarrolla en el primer piso, al que se accede a través de una escalera exterior, cruzando la puerta de entrada encontramos un cómodo pasillo que nos da la bienvenida y que se abre directamente a la zona de estar, compuesta por salón con chimenea y cocina abierta, todo caracterizado por la presencia de dos ventanas, que además de hacer panorámica la habitación, también la hacen muy luminosa y bien ventilada. Desde el salón, que es el punto de apoyo de la casa, se abren todas las puertas que permiten el acceso al resto de estancias presentes y precisamente a los dos dormitorios, ambos dobles, y a los dos baños, ambos con ventana. Todo se encuentra en excelente estado de mantenimiento, con calefacción independiente de GLP, ventanas de PVC con doble acristalamiento, todo equipado con persianas exteriores y mosquiteras. En la planta baja se encuentran los otros 80 m2 de la masía, distribuidos en la entrada, gran salón con conexión directa, a través de cristaleras, al jardín y a una gran zona pavimentada (de unos 30 m2) cubierta por una pérgola de castaño. vigas sobre las que una parra americana ofrece una zona fresca y sombreada en verano, un dormitorio y un cómodo baño con bañera. Las mejoras realizadas durante la fase de renovación y los materiales utilizados iguales a los residenciales lo hacen muy acogedor y confortable, equipado con ventanas de PVC con doble acristalamiento, todas ellas equipadas con persianas exteriores y mosquiteras, y con un sistema de calefacción termoindependiente. y estufa de pellets. Desde el jardín, a través de un camino empedrado, se llega a las tres hermosas estructuras presentes, cada una con una característica diferente de la otra; el primer anexo parece un cobertizo de madera, y se utiliza para guardar herramientas de jardín y como zona de trabajo, el segundo cuerpo, con estructura de mampostería, se personaliza por la presencia del horno de leña original en perfecto funcionamiento en la parte delantera, y por una sala dividida en una sala de almacén y otra para la producción de queso, mientras que el tercer edificio, un pequeño anexo, tiene un techo de madera, un encantador patio privado, en su interior se compone de una habitación con un baño con ventana. Refinada, acogedora, privada y panorámica, estas son sólo algunas de las características que hacen que esta casa de campo sea única y la solución ideal para vivir una vida en el campo inmersa en la tranquilidad de la naturaleza.
Features:
- Garden Dans la campagne de Tarquinia, précisément dans la zone Località Casal Nuovo, nous proposons à la vente une ferme de 160 m2, répartie sur deux niveaux, avec un jardin privé de 2000 m2 et trois annexes pour un total de 30 m2. La propriété est située dans une zone agricole en position vallonnée, avec une vue imprenable qui s'étend de la campagne à la mer, au bout d'un chemin fermé, en toute intimité et confidentialité, vous permettant de profiter du jardin, de passer des jours la paix en plein air ! Le jardin, entièrement délimité par une clôture en châtaigniers et éclairé, est agrémenté de plantes et fleurs ornementales, ainsi que de la présence de 25 oliviers en production qui permettent de profiter d'une excellente huile EVO bio ! La ferme avec toutes ses annexes a été récemment rénovée avec une méthode conservatrice, en conservant certains éléments originaux de l'époque de la construction qui, avec l'utilisation de matériaux typiques de la Maremme Laziale, garantissent que vous puissiez respirer une atmosphère d'antan, faire presque une plongée dans le passé, sans toutefois renoncer à la modernité de certains matériaux et éléments innovants pour économiser l'énergie, comme l'enduit thermique, le recyclage de l'eau de pluie canalisée dans une citerne et utilisée pour l'irrigation du jardin, et la présence d'une fosse imhoff avec un premier puits pour décanter le savon. La partie résidentielle se développe au premier étage, auquel on accède par un escalier extérieur, en traversant la porte d'entrée, nous trouvons un couloir confortable nous accueillant qui s'ouvre directement sur l'espace de vie, composé d'un séjour avec cheminée et cuisine ouverte, le tout caractérisé par la présence de deux fenêtres, qui en plus de rendre la pièce panoramique, la rendent également très lumineuse et bien ventilée. Depuis le salon, qui est le point d'appui de la maison, s'ouvrent toutes les portes qui permettent d'accéder aux autres pièces présentes et précisément aux deux chambres, toutes deux doubles, et aux deux salles de bains, toutes deux avec fenêtres. Le tout est dans un excellent état d'entretien, avec chauffage indépendant au GPL, fenêtres PVC double vitrage, le tout équipé de volets extérieurs et moustiquaires. Au rez-de-chaussée se trouvent les 80 m2 restants de la ferme, répartis dans l'entrée, un grand séjour avec connexion directe, via des portes-fenêtres, au jardin et à un grand espace pavé (environ 30 m2) couvert par une pergola de châtaignier. des poutres sur lesquelles une vigne américaine offre un espace frais et ombragé en été, une chambre et une salle de bain confortable avec baignoire. Les améliorations apportées lors de la phase de rénovation et les matériaux utilisés égaux à ceux résidentiels le rendent très accueillant et confortable, équipé de châssis de fenêtres en PVC à double vitrage, tous équipés de volets extérieurs et de moustiquaires, et d'un système de chauffage thermo-indépendant. et poêle à pellets. Depuis le jardin, par un chemin pavé, vous atteignez les trois belles structures présentes, chacune avec une caractéristique différente des autres ; la première annexe ressemble à un hangar en bois et sert de stockage d'outils de jardinage et de zone de travail, le deuxième corps, avec une structure en maçonnerie, est personnalisé par la présence du four à bois d'origine en parfait fonctionnement dans la partie avant, et par une pièce divisée en un entrepôt et une pour la production de fromage, tandis que le troisième bâtiment, une petite annexe, a un toit en bois, une charmante cour privée, à l'intérieur il est composé d'une pièce avec une salle de bain avec fenêtre. Raffinée, accueillante, privée et panoramique, ce ne sont là que quelques-unes des caractéristiques qui rendent cette ferme unique et la solution idéale pour vivre une vie à la campagne immergée dans l
Features:
- Garden Nella campagna di Tarquinia, precisamente in zona Località Casal Nuovo, proponiamo in vendita casale di 160 mq, distribuiti su due livelli, con giardino privato di 2000 mq, e tre annessi per totali 30 mq. La proprietà è ubicata in una zona agricola in posizione collinare, con un panorama mozzafiato che spazia dalla campagna al mare, al termine di una strada chiusa, nella totale privacy e riservatezza, permettendo di godere del giardino, trascorrendo giornate in tranquillità all'aria aperta! Il giardino completamente delimitato con una staccionata in castagno ed illuminato, è adornato da piante ornamentali e fiori, oltre alla presenza di 25 piante di ulivo in produzione che permettono di gustare un ottimo olio EVO biologico! Il casale con tutti i suoi annessi, è stato recentemente ristrutturato con metodo conservativo, mantenendo alcuni elementi originali dell'epoca di costruzione che congiuntamente all' utilizzo di materiali tipici della Maremma Laziale, fanno sì che si respiri un'atmosfera d'altri tempi, facendo quasi un tuffo nel passato, senza però rinunciare alla modernità di alcuni materiali ed elementi innovativi per il risparmio energetico, come l'intonaco termico, il riciclo delle acque piovane convogliate in una cisterna e utilizzate per l'irrigazione del giardino, e la presenza di una fossa imhoff con un primo pozzetto per la decantazione del sapone. La parte residenziale si sviluppa al primo piano, al quale si accede tramite scala esterna, varcando il portone d'ingresso troviamo ad accoglierci comodo disimpegno che si apre direttamente sulla zona living, composta da soggiorno con camino e cucina abitabile a vista, il tutto caratterizzato dalla presenza di due finestre, che oltre a rendere panoramico l'ambiente lo rendono anche molto luminoso e ben arieggiato. Dal soggiorno, che è il fulcro dell'abitazione, si aprono tutte le porte che consentono l'accesso alle altre stanze presenti e precisamente alle due camere da letto, entrambe matrimoniali, e ai due bagni entrambi finestrati. Il tutto si presenta in uno stato di manutenzione ottimo, con riscaldamento termo-autonomo a GPL, infissi in PVC doppio vetrocamera, dotati tutti di persiane esterne e zanzariere. Al piano terra si sviluppano gli altri 80 mq del casale, distribuiti in ingresso, ampia zona living con collegamento diretto, tramite porte finestre, al giardino e ad un'ampia area pavimentata( circa 30 mq) coperta da un pergolato di travi di castagno su cui una vite americana offre in estate una fresca zona d'ombra, una stanza da letto ed un comodo bagno con vasca. Le migliorie apportate in fase di ristrutturazione, ed i materiali utilizzati pari al residenziale, lo rendono molto accogliente e confortevole, dotato di infissi in PVC doppio vetrocamera, dotati tutti di persiane esterne e zanzariere, e con impianto di riscaldamento termo-autonomo e stufa a pellet. Dal giardino, tramite vialetto di ciottoli, si arriva alle tre graziose strutture presenti, ognuna con una caratteristica che la differisce dall'altra; il primo annesso si presenta come un capanno in legno, ed è adibito al ricovero degli utensili da giardino e a zona lavoro, il secondo corpo, con struttura in muratura è personalizzato dalla presenza dell'originario forno a legna perfettamente funzionante nella parte frontale, e da un locale suddiviso in una stanza magazzino e una per la produzione di formaggio, mentre il terzo fabbricato, una piccola dependance, presenta tettoia in legno, un delizioso cortiletto privato, al suo interno è composto da una stanza con il bagno finestrato. Rifinito, accogliente, riservato e panoramico, queste sono solo alcune delle caratteristiche che rendono questo casale unico nel genere e la soluzione ideale per vivere una vita di campagna immersi nella tranquillità della natura!
Features:
- Garden In the Tarquinia countryside, precisely in the Località Casal Nuovo area, we offer for sale a 160 m2 farmhouse, distributed on two levels, with a 2000 m2 private garden, and three annexes for a total of 30 m2. The property is located in an agricultural area in a hilly position, with a breathtaking view that ranges from the countryside to the sea, at the end of a closed road, in total privacy and confidentiality, allowing you to enjoy the garden, spending days in peace in the open air ! The garden, completely delimited with a chestnut fence and illuminated, is adorned with ornamental plants and flowers, as well as the presence of 25 olive trees in production which allow you to enjoy an excellent organic EVO oil! The farmhouse with all its annexes has been recently renovated with a conservative method, maintaining some original elements from the time of construction which, together with the use of materials typical of the Maremma Laziale, ensure that you can breathe an atmosphere of times gone by, almost taking a dive into the past, without however giving up the modernity of some innovative materials and elements for energy saving, such as thermal plaster, the recycling of rainwater channeled into a cistern and used for garden irrigation, and the presence of an imhoff pit with a first well for soap settling. The residential part develops on the first floor, which is accessed via an external staircase, crossing the entrance door we find a comfortable hallway welcoming us which opens directly onto the living area, composed of a living room with fireplace and open kitchen, all characterized by the presence of two windows, which in addition to making the room panoramic, also make it very bright and well ventilated. From the living room, which is the fulcrum of the house, all the doors open which allow access to the other rooms present and precisely to the two bedrooms, both doubles, and the two bathrooms, both with windows. Everything is in an excellent state of maintenance, with independent LPG heating, double-glazed PVC windows, all equipped with external shutters and mosquito nets. On the ground floor there is the other 80 m2 of the farmhouse, distributed in the entrance, large living area with direct connection, via French windows, to the garden and to a large paved area (about 30 m2) covered by a pergola of chestnut beams on where an American vine offers a cool shaded area in summer, a bedroom and a comfortable bathroom with tub. The improvements made during the renovation phase, and the materials used equal to residential ones, make it very welcoming and comfortable, equipped with double-glazed PVC window frames, all equipped with external shutters and mosquito nets, and with a thermo-independent heating system and stove. pellets. From the garden, via a cobblestone path, you reach the three lovely structures present, each with a characteristic that differs from the other; the first annex looks like a wooden shed, and is used to store garden tools and as a work area, the second body, with a masonry structure, is personalized by the presence of the original perfectly functioning wood-burning oven in the front part, and by a room divided into a warehouse room and one for the production of cheese, while the third building, a small annex, has a wooden roof, a delightful private courtyard, inside it is composed of a room with a bathroom with window. Refined, welcoming, private and panoramic, these are just some of the features that make this farmhouse unique and the ideal solution for living a country life immersed in the tranquility of nature!
Features:
- Garden Na wsi Tarquinia, a dokładnie w rejonie Località Casal Nuovo, oferujemy do sprzedaży dom wiejski o powierzchni 160 m2 rozłożony na dwóch poziomach, z prywatnym ogrodem o powierzchni 2000 m2 i trzema budynkami gospodarczymi o łącznej powierzchni 30 m2. Nieruchomość znajduje się na terenie rolniczym w pagórkowatym miejscu, z zapierającym dech w piersiach widokiem, który rozciąga się od wsi do morza, na końcu zamkniętej drogi, w całkowitej prywatności i poufności, dzięki czemu możesz cieszyć się ogrodem i spędzać dni w ciszy i spokoju na świeżym powietrzu! Ogród, całkowicie ogrodzony i oświetlony kasztanowym płotem, ozdobiony jest roślinami ozdobnymi i kwiatami, dodatkowo w produkcji znajduje się 25 drzew oliwnych, które pozwolą Ci cieszyć się doskonałym organicznym olejem EVO! Dom rustykalny ze wszystkimi budynkami gospodarczymi został niedawno odnowiony konserwatywną metodą, zachowując niektóre oryginalne elementy z czasów budowy, które wraz z zastosowaniem materiałów typowych dla Maremma Laziale zapewniają, że można odetchnąć atmosferą przeszłości. Prawie skok w przeszłość, ale bez rezygnacji z nowoczesności niektórych innowacyjnych materiałów i elementów oszczędzających energię, takich jak tynk termiczny, ponowne wykorzystanie wody deszczowej przesyłanej do cysterny i używanej do nawadniania ogrodu oraz obecność studzienki Imhoffa z pierwszą studnią do osadzania mydła. Część dzienna znajduje się na pierwszym piętrze, do którego prowadzą zewnętrzne schody. Przez drzwi wejściowe wchodzimy do wygodnego przedpokoju, który prowadzi nas bezpośrednio do części dziennej, składającej się z salonu z kominkiem i otwartej kuchni, a wszystko to charakteryzuje się obecnością dwóch okien, które nie tylko nadają pomieszczeniu panoramę, ale także sprawiają, że jest bardzo jasne i dobrze wentylowane. Z salonu, który jest centralnym punktem domu, otwierają się wszystkie drzwi, które umożliwiają dostęp do innych obecnych pomieszczeń, w szczególności do dwóch sypialni, obu dwuosobowych, oraz dwóch łazienek, obu z oknami. Wszystko jest w doskonałym stanie technicznym, z niezależnym ogrzewaniem LPG, oknami PCV z podwójnymi szybami, wszystko wyposażone w rolety zewnętrzne i moskitiery. Na parterze znajduje się pozostałe 80 m2 gospodarstwa, rozmieszczone przy wejściu, duża część dzienna z bezpośrednim połączeniem przez francuskie okna z ogrodem i dużym utwardzonym terenem (około 30 m2) pokrytym pergolą wykonaną z belek z drewna kasztanowca, na której amerykańska winorośl oferuje chłodne, zacienione miejsce latem, sypialnię i wygodną łazienkę z wanną. Ulepszenia wprowadzone na etapie renowacji oraz użyte materiały, równoważne z tymi w budynkach mieszkalnych, sprawiają, że jest on bardzo przytulny i wygodny, wyposażony w podwójnie oszklone ramy okienne PCV, wszystkie z zewnętrznymi okiennicami i moskitierami, a także niezależny termicznie system grzewczy i pellet. Z ogrodu brukowana ścieżka prowadzi do trzech pięknych budynków, z których wszystkie różnią się od siebie różnymi cechami. Pierwsza dobudówka wygląda jak drewutnia i służy do przechowywania narzędzi ogrodowych oraz jako miejsce do pracy. Druga bryła, o konstrukcji murowanej, jest zindywidualizowana poprzez obecność oryginalnego, doskonale działającego pieca na drewno w przedniej części. i przez pomieszczenie podzielone na pomieszczenie magazynowe i jedno do produkcji serów, natomiast trzeci budynek, mała przybudówka, ma drewniany dach i piękny prywatny dziedziniec, a wewnątrz składa się z pokoju z łazienką z oknem. Wyrafinowane, przyjazne, prywatne i z P
Features:
- Garden Na venkově Tarquinia, přesně v oblasti Località Casal Nuovo, nabízíme k prodeji statek o rozloze 160 m2 rozložený na dvou úrovních, se soukromou zahradou o rozloze 2000 m2 a třemi hospodářskými budovami o celkové ploše 30 m2. Nemovitost se nachází v zemědělské oblasti v kopcovité poloze, s úchvatným výhledem, který jde z venkova k moři, na konci uzavřené silnice, v naprostém soukromí a důvěrnosti, takže si můžete užívat zahradu a trávit dny v klidu a tichu pod širým nebem! Zahrada, zcela ohraničená a osvětlená kaštanovým plotem, je zdobena okrasnými rostlinami a květinami, navíc je zde 25 olivovníků, které vám umožní vychutnat si vynikající organický EVO olej! Statek se všemi hospodářskými budovami byl nedávno zrekonstruován konzervativní metodou, při které byly zachovány některé původní prvky z doby výstavby, které spolu s použitím materiálů typických pro Maremma Laziale zajišťují, že na vás dýchne atmosféra dávných časů. Téměř skok do minulosti, ale bez rezignace na modernost některých inovativních materiálů a prvků pro úsporu energie, jako je tepelná omítka, opětovné využití dešťové vody odváděné do cisterny a používané k zavlažování zahrady a přítomnost Imhoffovy jámy s první studnou na usazení mýdla. Obývací část se nachází v prvním patře, kam se vchází po venkovním schodišti. Vstupními dveřmi vstoupíme do pohodlné chodby, která nás zavede přímo do obývacího prostoru, který se skládá z obývacího pokoje s krbem a otevřené kuchyně, to vše se vyznačuje přítomností dvou oken, která nejen dodávají místnosti panorama, ale také ji činí velmi světlou a dobře větranou. Z obývacího pokoje, který je ústředním bodem domu, se otevírají všechny dveře, které umožňují přístup do dalších přítomných místností, zejména do dvou ložnic, obě dvoulůžkové, a dvou koupelen, obě s okny. Vše je ve výborném stavu údržby, s nezávislým topením na LPG, plastovými okny s dvojitým zasklením, vše vybaveno vnějšími okenicemi a moskytiérami. V přízemí se nachází dalších 80 m2 statku, rozdělených ve vchodu, velký obytný prostor s přímým propojením francouzskými okny do zahrady a na velkou dlážděnou plochu (cca 30 m2) krytou pergolou z trámů z kaštanového dřeva, na které americká réva nabízí v létě chladný, stinný prostor, ložnici a pohodlnou koupelnu s vanou. Díky vylepšením provedeným během renovační fáze a použitým materiálům, které se vyrovnají obytným budovám, je velmi příjemný a pohodlný, je vybaven okenními rámy z PVC s dvojitým zasklením, všechny s vnějšími okenicemi a moskytiérami, stejně jako tepelně nezávislým topným systémem a peletami. Ze zahrady vede dlážděná cesta ke třem krásným budovám, které se od sebe liší svými odlišnými vlastnostmi. První přístavba vypadá jako dřevník a slouží k uložení zahradního nářadí a jako pracovní plocha. Druhé těleso, se zděnou konstrukcí, je přizpůsobeno přítomností původních, dokonale fungujících krbových kamen v přední části. a přes místnost rozdělenou na sklad a jednu na výrobu sýra, zatímco třetí budova, malá přístavba, má dřevěnou střechu a krásný soukromý dvůr a uvnitř se skládá z místnosti s koupelnou s oknem. Rafinované, příjemné, soukromé a s P
Features:
- Garden