PICTURES ARE LOADING...
House & single-family home for sale in Crickhowell
USD 1,523,861
House & Single-family home (For sale)
5 bd
3 ba
Reference:
EDEN-T97701875
/ 97701875
Reference:
EDEN-T97701875
Country:
GB
City:
Crickhowell
Postal code:
NP8 1ST
Category:
Residential
Listing type:
For sale
Property type:
House & Single-family home
Rooms:
4
Bedrooms:
5
Bathrooms:
3
Parkings:
1
Garages:
1
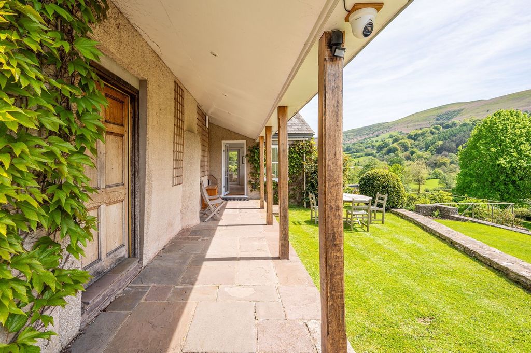
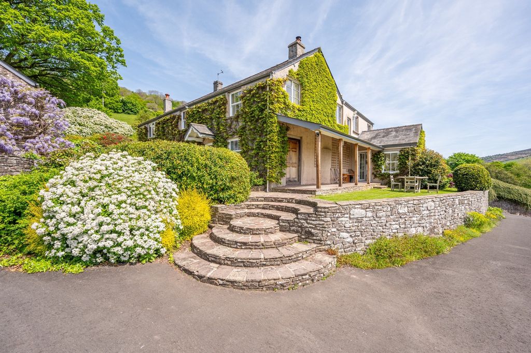

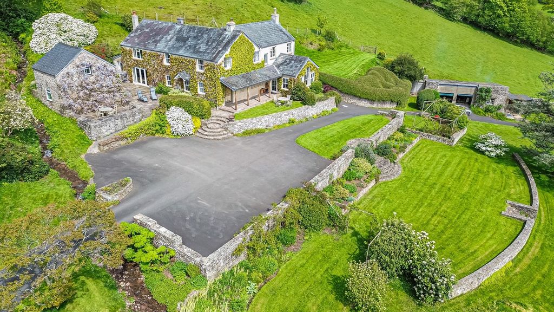


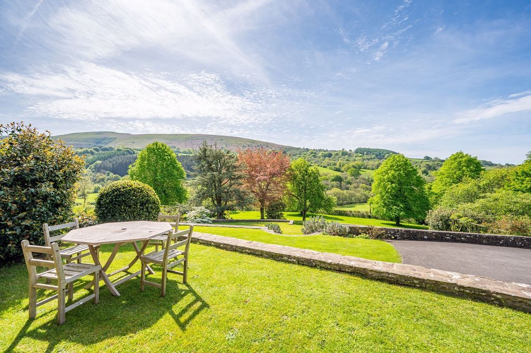
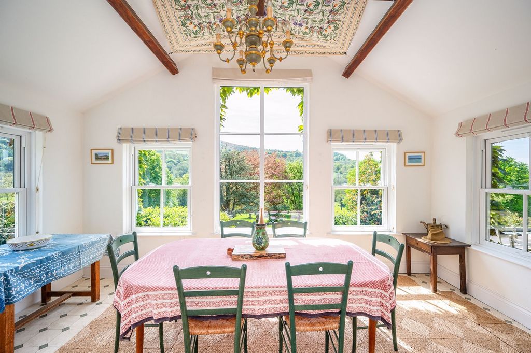

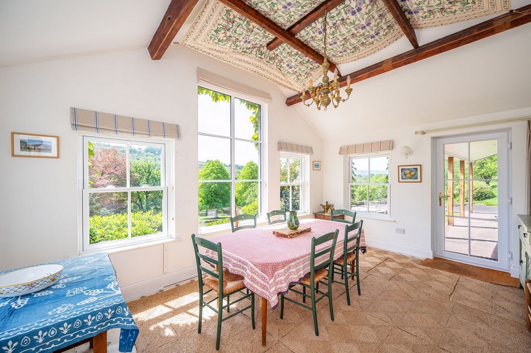

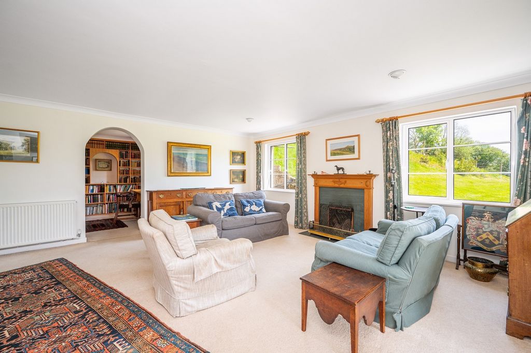




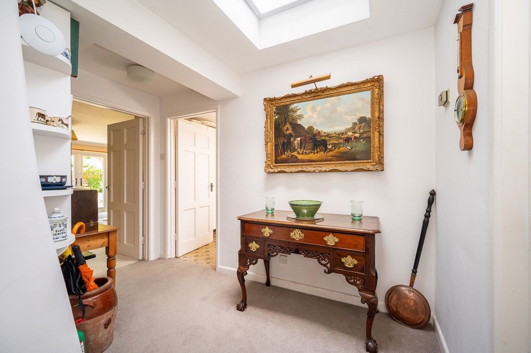
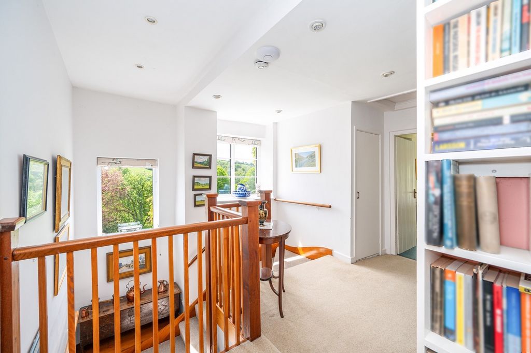
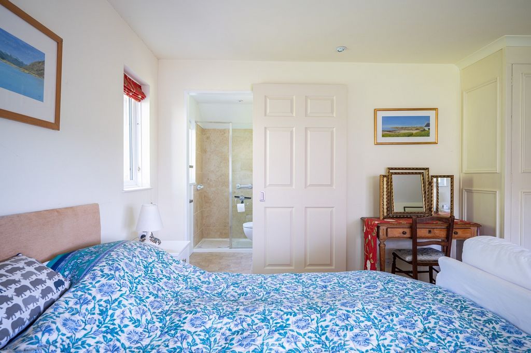
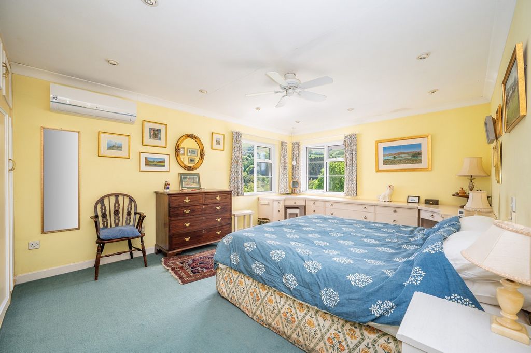

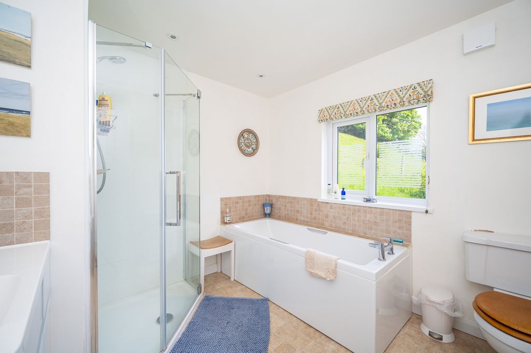



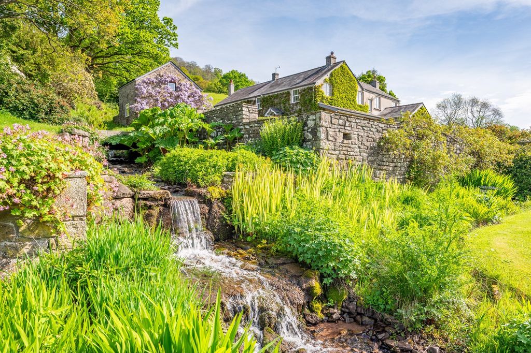
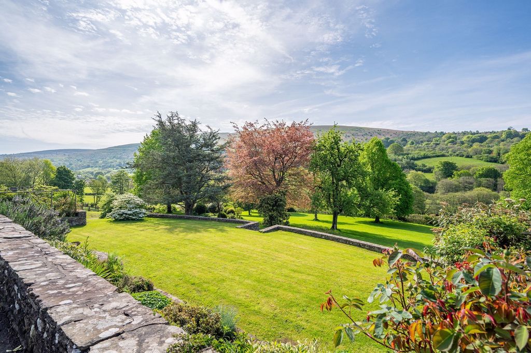


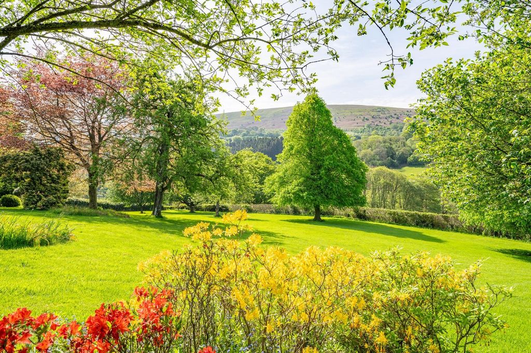
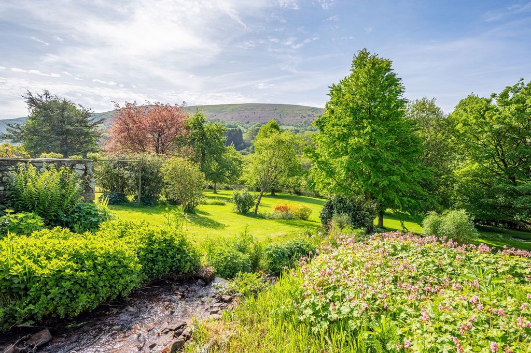



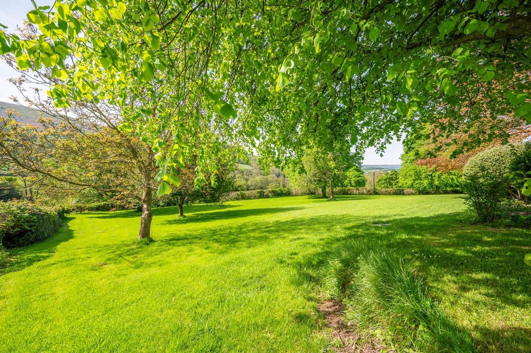
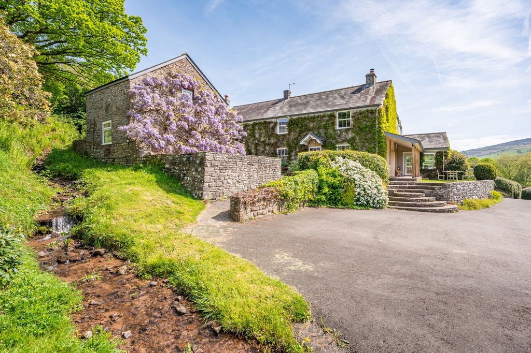


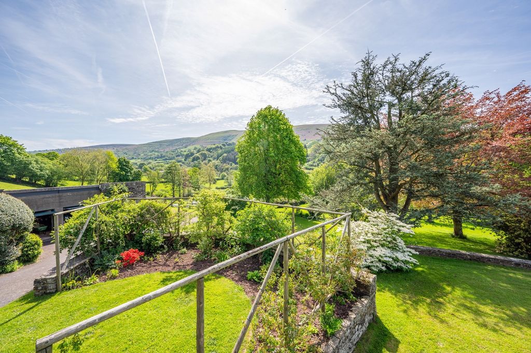
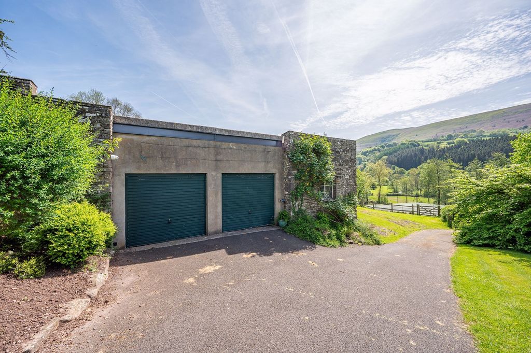



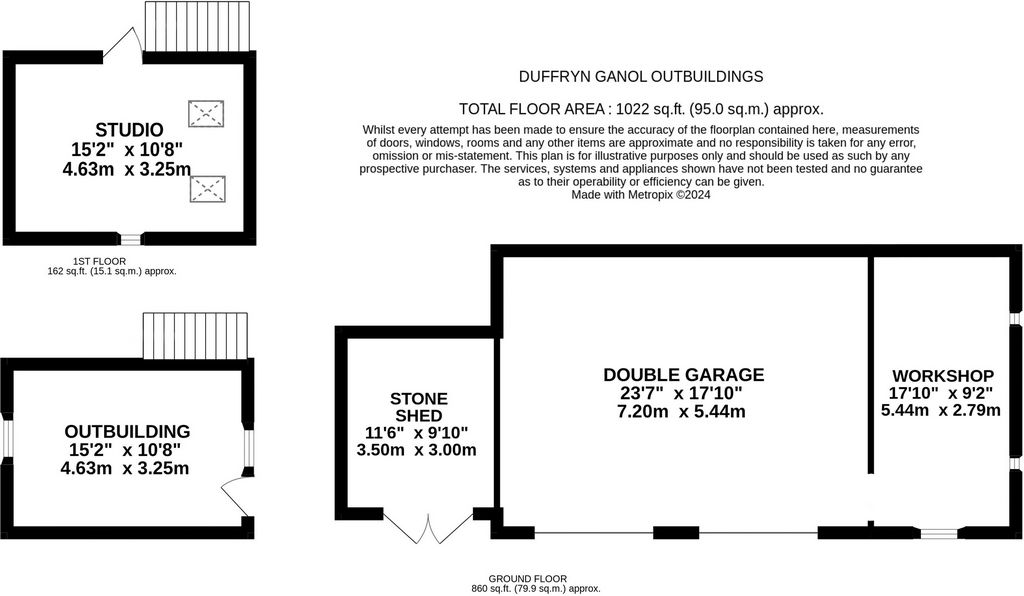

An opportunity to purchase a home with much character and period features combined with contemporary upgrades to create a spectacular country house, complemented by beautiful mature gardens with glorious panoramic views. Arranged over two storeys, the original 18th century dwelling was extended in 1964 and 1978 and now offers a footprint of circa 3300sqft / 300sqm. Ground Floor
The front door opens into the original part of the house, now used as a dining room / snug. A room with a wealth of features including a stone fireplace with wood burning stove on a raised hearth, exposed oak beams and door to the original stone staircase cupboard. An arch from the dining room leads to the inner hall which provides access to all the principal ground floor rooms. In practice, the door to the garden room from the veranda is used on a day to today basis as the primary entrance, a glazed room positioned to both enjoy the views and a morning coffee. Open plan to the garden room is a light and spacious sitting room with a feature fireplace and archway to the study with built-in cupboards, drawers and book shelving. From the sitting room a door opens into the hall, to the far end of which there are doors to a W.C. and to a useful utility room, beyond which is the boiler room and boot room with built-in cupboards and doors at either end to outside. ...
On the opposite side of the hall from the sitting room and adjoining the dining room is a comprehensively fitted kitchen with a range of wood fronted cupboards and space for a breakfast table. The hall also leads to a spacious family/games room with a gas fire and double doors opening out onto the side terrace. This is a perfect, informal room - ideal for a family to gather, a childrens’ playroom, games room or perhaps a library/cinema room. ...
To summarise, on the ground floor we have 3 spacious reception rooms, the dining room with the original features from the circa 18th century and the more modern sitting room and family room plus the garden room with picture windows capturing the panoramic views. The ground floor is completed by a fitted kitchen, study, useful utility room, boot room and store to the rear, and a W.C. located off the hall. The generous and flexible accommodation would lend itself to multi generation living with the possibility of one of the reception rooms being used as a bedroom and the utility room being subdivided to provide a downstairs shower room. First Floor
Stairs rise from the hall to the first floor landing where 5 bedrooms, 2 of which are ensuite, plus a family bathroom are located. In addition to the bedrooms is an office which could, potentially, be a dressing room for one of the principal bedrooms. The bedrooms to the front and side of the house have beautiful views and are flooded with light. A good sized linen/storage cupboard with hot water tank is located on the landing. Gardens and Grounds
The garden speaks for itself. No words can do justice to the fabulous, extensive south facing gardens which brighten the dullest of days with the colourful planting, perfect lawns, specimen trees, stone terraces and stream running down from the mountain behind forming a natural water feature. Spanning the south front of the house is an attractive veranda, an ideal place to relax and enjoy the panoramic views. From the road, the house is approached across a cattle grid and along a 90 metre long front driveway to the ample parking area set discreetly to the side of the gardens. Outbuildings
The driveway continues to a barn, now a double garage and workshop (which has the scope, subject to any relevant planning consents, to be improved to provide further garaging or perhaps ancillary accommodation), a separate stone shed and logshed and thence down the back drive to the road.Next to the house sits a delightful detached stone outbuilding, covered in established wisteria. It is currently used as a workshop on the ground floor, with external stone steps to a studio on the first floor. Location
Dyffryn Ganol is situated off a country lane circa 1 mile from the pretty village of Llanbedr and circa 2.5 miles from the picturesque town of Crickhowell. The village of Llanbedr is centred around an historic church, and also has a village Inn, The Red Lion and a Community Hall. Crickhowell, which lies on the banks of the River Usk, has a good range of local shops, including many independent retailers, schools and services. The market towns of Monmouth, Abergavenny, Brecon and Hereford are all within easy reach and provide more extensive shopping and recreational facilities. The A40 at Crickhowell provides direct access to Brecon and to the historic town of Abergavenny is approximately 6 ½ miles where there is a main line railway station and access to the A449/A465 which in turn link to the M4/M5 and M50 motorway networks. ...
The valley runs through the stunning Black Mountains and lies within the Brecon Beacons (Bannau Brycheiniog) National Park renowned for its outstanding natural beauty. Local Authority
Powys County Council. Council Tax Band
H.
Please note that the Council Tax banding was correct as at date property listed. All buyers should make their own enquiries. Energy Performance Certificate
Rating: ETo view the full EPC please visit the GOV website. Tenure
Freehold. Services
We understand that the property has oil fired central heating system. The gas fire in the family room and the gas hob in the kitchen is serviced by bottled gas. Mains electricity. Spring water supply. Private drainage via septic tank.Broadband:
Superfast broadband speeds currently supplied via Wireless Bridge on community system. Further details available from the vendor.Mobile:
EE and Three are likely to be available outdoors, with limited EE inside. Please make your own enquiries via Ofcom. Agent’s Notes
The tennis court adjoining the far boundary of the property is not included in the sale. The new owners of Dyffryn Ganol will have first option to purchase in the future, and the vendor is prepared to discuss use of the tennis court with the buyers of Dyffryn Ganol. Fixtures and Fittings
Unless specifically described in these particulars, all fixtures and fittings are excluded from the sale though may be available by separate negotiation. Wayleaves, Easements & Rights of Way
The property is sold subject to and with the benefit of all rights, including rights of way, easements and proposed wayleaves. Please check with the Highways Department at the local County Council for the exact location of public footpaths/bridleways. Consumer Protection from Unfair Trading Regulations 2008
All measurements are approximate and quoted in imperial with metric equivalents and are for general guidance only. Whilst every effort has been made to ensure accuracy, these sales particulars must not be relied upon. Please note Fine & Country have not tested any apparatus, equipment, fixtures and fittings or services and, therefore, no guarantee can be given that they are in working order. Internal photographs are reproduced for general information and it must not be inferred that any item shown is included with the property. Contact the numbers listed on the brochure.
Features:
- Garage
- Garden
- Parking View more View less A beautiful country home located in the sought after Grwyne Fawr valley within a few miles of the picturesque town of Crickhowell. A much loved family home extended and improved over the past 60 years but still retaining much of the character showcasing the 18th century origins. Set in an elevated position with breathtaking panoramic views across the spectacular mature gardens to the countryside and mountains of the Brecon Beacons/ Bannau Brycheiniog National Park. Overview
An opportunity to purchase a home with much character and period features combined with contemporary upgrades to create a spectacular country house, complemented by beautiful mature gardens with glorious panoramic views. Arranged over two storeys, the original 18th century dwelling was extended in 1964 and 1978 and now offers a footprint of circa 3300sqft / 300sqm. Ground Floor
The front door opens into the original part of the house, now used as a dining room / snug. A room with a wealth of features including a stone fireplace with wood burning stove on a raised hearth, exposed oak beams and door to the original stone staircase cupboard. An arch from the dining room leads to the inner hall which provides access to all the principal ground floor rooms. In practice, the door to the garden room from the veranda is used on a day to today basis as the primary entrance, a glazed room positioned to both enjoy the views and a morning coffee. Open plan to the garden room is a light and spacious sitting room with a feature fireplace and archway to the study with built-in cupboards, drawers and book shelving. From the sitting room a door opens into the hall, to the far end of which there are doors to a W.C. and to a useful utility room, beyond which is the boiler room and boot room with built-in cupboards and doors at either end to outside. ...
On the opposite side of the hall from the sitting room and adjoining the dining room is a comprehensively fitted kitchen with a range of wood fronted cupboards and space for a breakfast table. The hall also leads to a spacious family/games room with a gas fire and double doors opening out onto the side terrace. This is a perfect, informal room - ideal for a family to gather, a childrens’ playroom, games room or perhaps a library/cinema room. ...
To summarise, on the ground floor we have 3 spacious reception rooms, the dining room with the original features from the circa 18th century and the more modern sitting room and family room plus the garden room with picture windows capturing the panoramic views. The ground floor is completed by a fitted kitchen, study, useful utility room, boot room and store to the rear, and a W.C. located off the hall. The generous and flexible accommodation would lend itself to multi generation living with the possibility of one of the reception rooms being used as a bedroom and the utility room being subdivided to provide a downstairs shower room. First Floor
Stairs rise from the hall to the first floor landing where 5 bedrooms, 2 of which are ensuite, plus a family bathroom are located. In addition to the bedrooms is an office which could, potentially, be a dressing room for one of the principal bedrooms. The bedrooms to the front and side of the house have beautiful views and are flooded with light. A good sized linen/storage cupboard with hot water tank is located on the landing. Gardens and Grounds
The garden speaks for itself. No words can do justice to the fabulous, extensive south facing gardens which brighten the dullest of days with the colourful planting, perfect lawns, specimen trees, stone terraces and stream running down from the mountain behind forming a natural water feature. Spanning the south front of the house is an attractive veranda, an ideal place to relax and enjoy the panoramic views. From the road, the house is approached across a cattle grid and along a 90 metre long front driveway to the ample parking area set discreetly to the side of the gardens. Outbuildings
The driveway continues to a barn, now a double garage and workshop (which has the scope, subject to any relevant planning consents, to be improved to provide further garaging or perhaps ancillary accommodation), a separate stone shed and logshed and thence down the back drive to the road.Next to the house sits a delightful detached stone outbuilding, covered in established wisteria. It is currently used as a workshop on the ground floor, with external stone steps to a studio on the first floor. Location
Dyffryn Ganol is situated off a country lane circa 1 mile from the pretty village of Llanbedr and circa 2.5 miles from the picturesque town of Crickhowell. The village of Llanbedr is centred around an historic church, and also has a village Inn, The Red Lion and a Community Hall. Crickhowell, which lies on the banks of the River Usk, has a good range of local shops, including many independent retailers, schools and services. The market towns of Monmouth, Abergavenny, Brecon and Hereford are all within easy reach and provide more extensive shopping and recreational facilities. The A40 at Crickhowell provides direct access to Brecon and to the historic town of Abergavenny is approximately 6 ½ miles where there is a main line railway station and access to the A449/A465 which in turn link to the M4/M5 and M50 motorway networks. ...
The valley runs through the stunning Black Mountains and lies within the Brecon Beacons (Bannau Brycheiniog) National Park renowned for its outstanding natural beauty. Local Authority
Powys County Council. Council Tax Band
H.
Please note that the Council Tax banding was correct as at date property listed. All buyers should make their own enquiries. Energy Performance Certificate
Rating: ETo view the full EPC please visit the GOV website. Tenure
Freehold. Services
We understand that the property has oil fired central heating system. The gas fire in the family room and the gas hob in the kitchen is serviced by bottled gas. Mains electricity. Spring water supply. Private drainage via septic tank.Broadband:
Superfast broadband speeds currently supplied via Wireless Bridge on community system. Further details available from the vendor.Mobile:
EE and Three are likely to be available outdoors, with limited EE inside. Please make your own enquiries via Ofcom. Agent’s Notes
The tennis court adjoining the far boundary of the property is not included in the sale. The new owners of Dyffryn Ganol will have first option to purchase in the future, and the vendor is prepared to discuss use of the tennis court with the buyers of Dyffryn Ganol. Fixtures and Fittings
Unless specifically described in these particulars, all fixtures and fittings are excluded from the sale though may be available by separate negotiation. Wayleaves, Easements & Rights of Way
The property is sold subject to and with the benefit of all rights, including rights of way, easements and proposed wayleaves. Please check with the Highways Department at the local County Council for the exact location of public footpaths/bridleways. Consumer Protection from Unfair Trading Regulations 2008
All measurements are approximate and quoted in imperial with metric equivalents and are for general guidance only. Whilst every effort has been made to ensure accuracy, these sales particulars must not be relied upon. Please note Fine & Country have not tested any apparatus, equipment, fixtures and fittings or services and, therefore, no guarantee can be given that they are in working order. Internal photographs are reproduced for general information and it must not be inferred that any item shown is included with the property. Contact the numbers listed on the brochure.
Features:
- Garage
- Garden
- Parking Ein wunderschönes Landhaus im begehrten Grwyne Fawr-Tal, nur wenige Kilometer von der malerischen Stadt Crickhowell entfernt. Ein beliebtes Einfamilienhaus, das in den letzten 60 Jahren erweitert und verbessert wurde, aber immer noch viel von seinem Charakter bewahrt hat, der die Ursprünge des 18. Jahrhunderts zeigt. In erhöhter Lage mit atemberaubendem Panoramablick über die spektakulären, gepflegten Gärten bis hin zur Landschaft und den Bergen des Brecon Beacons/ Bannau Brycheiniog Nationalparks. Überblick
Eine Gelegenheit, ein Haus mit viel Charakter und historischen Merkmalen zu kaufen, kombiniert mit modernen Upgrades, um ein spektakuläres Landhaus zu schaffen, das durch wunderschöne, gepflegte Gärten mit herrlichem Panoramablick ergänzt wird. Das ursprüngliche Wohnhaus aus dem 18. Jahrhundert erstreckt sich über zwei Etagen und wurde 1964 und 1978 erweitert und bietet heute eine Grundfläche von ca. 3300 m² / 300 m². Erdgeschoß
Die Haustür öffnet sich in den ursprünglichen Teil des Hauses, der jetzt als Esszimmer / gemütlich genutzt wird. Ein Raum mit einer Fülle von Ausstattungsmerkmalen, darunter ein Steinkamin mit Holzofen auf einer erhöhten Feuerstelle, freiliegende Eichenbalken und eine Tür zum originalen Steintreppenschrank. Ein Bogen vom Esszimmer führt in die innere Halle, die Zugang zu allen Haupträumen im Erdgeschoss bietet. In der Praxis wird die Tür zum Gartenzimmer von der Veranda aus von Tag zu Tag bis heute als Haupteingang genutzt, ein verglaster Raum, der sowohl die Aussicht als auch einen Morgenkaffee genießen kann. Offen zum Gartenzimmer hin ist ein helles und geräumiges Wohnzimmer mit Kamin und Torbogen zum Arbeitszimmer mit Einbauschränken, Schubladen und Bücherregalen. Vom Wohnzimmer aus öffnet sich eine Tür in den Flur, an dessen Ende sich Türen zu einem WC und zu einem nützlichen Hauswirtschaftsraum befinden, hinter dem sich der Heizungsraum und der Schuhraum mit Einbauschränken und Türen an beiden Enden nach außen befinden. ...
Auf der gegenüberliegenden Seite des Flurs vom Wohnzimmer und angrenzend an das Esszimmer befindet sich eine umfassend ausgestattete Küche mit einer Reihe von Schränken mit Holzverkleidungen und Platz für einen Frühstückstisch. Der Flur führt auch zu einem geräumigen Familien-/Spielzimmer mit Gaskamin und Doppeltüren, die sich auf die seitliche Terrasse öffnen. Dies ist ein perfekter, informeller Raum - ideal für ein Familientreffen, ein Kinderspielzimmer, ein Spielzimmer oder vielleicht eine Bibliothek/einen Kinoraum. ...
Zusammenfassend haben wir im Erdgeschoss 3 geräumige Empfangsräume, das Esszimmer mit den ursprünglichen Elementen aus dem ca. 18. Jahrhundert und das modernere Wohnzimmer und Familienzimmer sowie das Gartenzimmer mit Panoramafenstern, die den Panoramablick einfangen. Das Erdgeschoss wird durch eine Einbauküche, ein Arbeitszimmer, einen nützlichen Hauswirtschaftsraum, einen Schuhraum und einen Abstellraum auf der Rückseite sowie ein WC neben dem Flur vervollständigt. Die großzügige und flexible Unterkunft würde sich für das Leben mehrerer Generationen eignen, mit der Möglichkeit, dass einer der Empfangsräume als Schlafzimmer genutzt wird und der Hauswirtschaftsraum unterteilt wird, um ein Duschbad im Erdgeschoss zu schaffen. Erster Stock
Vom Flur führt eine Treppe zum Treppenabsatz im ersten Stock, wo sich 5 Schlafzimmer, davon 2 mit eigenem Bad, sowie ein Familienbadezimmer befinden. Zusätzlich zu den Schlafzimmern befindet sich ein Büro, das möglicherweise ein Ankleidezimmer für eines der Hauptschlafzimmer sein könnte. Die Schlafzimmer an der Vorderseite und Seite des Hauses haben eine schöne Aussicht und sind lichtdurchflutet. Ein großer Wäsche-/Aufbewahrungsschrank mit Warmwassertank befindet sich auf dem Treppenabsatz. Gärten und Außenanlagen
Der Garten spricht für sich. Keine Worte können den fabelhaften, weitläufigen Gärten nach Süden gerecht werden, die mit ihrer farbenfrohen Bepflanzung, den perfekten Rasenflächen, den einzelnen Bäumen, den Steinterrassen und dem Bach, der vom dahinter liegenden Berg herunterfließt und ein natürliches Wasserspiel bilden, die trübsten Tage erhellen. Über die Südfront des Hauses erstreckt sich eine attraktive Veranda, ein idealer Ort, um sich zu entspannen und den Panoramablick zu genießen. Von der Straße aus nähert man sich dem Haus über ein Viehgitter und über eine 90 Meter lange vordere Auffahrt zum großzügigen Parkplatz, der diskret an der Seite der Gärten liegt. Nebengebäude
Die Einfahrt führt weiter zu einer Scheune, die jetzt eine Doppelgarage und eine Werkstatt ist (die vorbehaltlich entsprechender Baugenehmigungen verbessert werden kann, um weitere Stellplätze oder vielleicht Nebenunterkünfte zu schaffen), einem separaten Steinschuppen und Holzschuppen und von dort die hintere Auffahrt hinunter zur Straße.Neben dem Haus befindet sich ein reizvolles, freistehendes Nebengebäude aus Stein, das mit etablierten Glyzinien bedeckt ist. Es wird derzeit als Werkstatt im Erdgeschoss genutzt, mit äußeren Steinstufen zu einem Atelier im ersten Stock. Ort
Dyffryn Ganol liegt an einer Landstraße, etwa 1 Meile vom hübschen Dorf Llanbedr und etwa 2,5 Meilen von der malerischen Stadt Crickhowell entfernt. Das Dorf Llanbedr ist um eine historische Kirche herum umgeben und verfügt auch über ein Dorfgasthaus, den Roten Löwen und eine Gemeindehalle. Crickhowell, das am Ufer des Flusses Usk liegt, hat eine gute Auswahl an lokalen Geschäften, darunter viele unabhängige Einzelhändler, Schulen und Dienstleistungen. Die Marktstädte Monmouth, Abergavenny, Brecon und Hereford sind alle leicht zu erreichen und bieten umfangreichere Einkaufs- und Freizeitmöglichkeiten. Die A40 bei Crickhowell bietet direkten Zugang zu Brecon und zur historischen Stadt Abergavenny ist es etwa 6 1/2 Meilen, wo sich ein Hauptbahnhof und Zugang zur A449/A465 befinden, die wiederum mit dem Autobahnnetz M4/M5 und M50 verbunden ist. ...
Das Tal verläuft durch die atemberaubenden Black Mountains und liegt im Nationalpark Brecon Beacons (Bannau Brycheiniog), der für seine außergewöhnliche natürliche Schönheit bekannt ist. Kommunalbehörde
Powys County Council. Steuerklasse des Rates
H.
Bitte beachten Sie, dass die Stufeneinteilung der Gemeindesteuer zum Zeitpunkt der Eintragung der Immobilie korrekt war. Alle Käufer sollten sich selbst erkundigen. Energieausweis
Bewertung: EUm den vollständigen EPC einzusehen, besuchen Sie bitte die GOV-Website. Besitz
Freier Grundbesitz. Dienste
Wir verstehen, dass das Anwesen über eine ölbefeuerte Zentralheizung verfügt. Der Gaskamin im Familienzimmer und der Gasherd in der Küche werden mit Flaschengas versorgt. Stadtstrom. Quellwasserversorgung. Private Entwässerung über Klärgrube.Breitband:
Superschnelle Breitbandgeschwindigkeiten, die derzeit über Wireless Bridge im Community-System bereitgestellt werden. Weitere Details erhalten Sie beim Anbieter.Mobil:
EE und Three werden wahrscheinlich im Freien verfügbar sein, mit begrenztem EE im Innenbereich. Bitte erkundigen Sie sich selbst über Ofcom. Anmerkungen des Agenten
Der Tennisplatz, der an die äußerste Grenze des Grundstücks angrenzt, ist nicht im Verkauf enthalten. Die neuen Eigentümer von Dyffryn Ganol haben in Zukunft die erste Kaufoption, und der Verkäufer ist bereit, mit den Käufern von Dyffryn Ganol über die Nutzung des Tennisplatzes zu sprechen. Einbauten und Armaturen
Sofern in diesen Angaben nicht ausdrücklich beschrieben, sind alle Einrichtungsgegenstände vom Verkauf ausgeschlossen, können jedoch nach separaten Verhandlungen erhältlich sein. Wege, Dienstbarkeiten und Wegerechte
Das Grundstück wird vorbehaltlich und unter Nutzung aller Rechte verkauft, einschließlich Wegerechten, Dienstbarkeiten und vorgeschlagenen Wegweisern. Bitte erkundigen Sie sich beim Highways Department des örtlichen County Council nach der genauen Lage der öffentlichen Fußwege/Reitwege. Verbraucherschutz vor unlauterem Handel 2008
Alle Maße sind ungefähre Angaben und Angaben in imperialen Werten mit metrischen Entsprechungen und dienen nur zur allgemeinen Orientierung. Obwohl alle Anstrengungen unternommen wurden, um die Richtigkeit zu gewährleisten, dürfen diese Verkaufsinformationen nicht als verlässlich angesehen werden. Bitte beachten Sie, dass Fine & Country keine Geräte, Ausrüstungen, Einrichtungsgegenstände oder Dienstleistungen getestet hat und daher keine Garantie für deren Funktionstüchtigkeit übernommen werden kann. Interne Fotos werden zur allgemeinen Information reproduziert und es darf nicht der Schluss gezogen werden, dass ein abgebildeter Gegenstand in der Immobilie enthalten ist. Wenden Sie sich an die in der Broschüre aufgeführten Nummern.
Features:
- Garage
- Garden
- Parking Piękny wiejski dom położony w poszukiwanej dolinie Grwyne Fawr, w odległości kilku kilometrów od malowniczego miasteczka Crickhowell. Ukochany dom rodzinny rozbudowywał się i ulepszał w ciągu ostatnich 60 lat, ale nadal zachowuje wiele z charakteru prezentującego XVIII-wieczne początki. Położony na wzniesieniu z zapierającymi dech w piersiach panoramicznymi widokami na spektakularne dojrzałe ogrody na wieś i góry Parku Narodowego Brecon Beacons/ Bannau Brycheiniog. Przegląd
Okazja do zakupu domu z charakterem i cechami z epoki w połączeniu ze współczesnymi ulepszeniami, aby stworzyć spektakularny wiejski dom, uzupełniony pięknymi, dojrzałymi ogrodami ze wspaniałymi panoramicznymi widokami. Rozmieszczony na dwóch piętrach, oryginalny XVIII-wieczny dom został rozbudowany w 1964 i 1978 roku i obecnie oferuje powierzchnię około 3300 stóp kwadratowych / 300 metrów kwadratowych. Parter
Drzwi wejściowe otwierają się na oryginalną część domu, obecnie wykorzystywaną jako jadalnia / przytulna. Pokój z bogactwem funkcji, w tym kamiennym kominkiem z piecem opalanym drewnem na podniesionym palenisku, odsłoniętymi dębowymi belkami i drzwiami do oryginalnej kamiennej szafki schodowej. Łuk z jadalni prowadzi do wewnętrznego holu, który zapewnia dostęp do wszystkich głównych pomieszczeń na parterze. W praktyce drzwi do pokoju ogrodowego z werandy są używane na co dzień jako główne wejście, przeszklone pomieszczenie ustawione tak, aby cieszyć się zarówno widokami, jak i poranną kawą. Otwarty plan pokoju ogrodowego to jasny i przestronny salon z kominkiem i łukiem do gabinetu z wbudowanymi szafkami, szufladami i półkami na książki. Z salonu drzwi otwierają się na hol, na drugim końcu których znajdują się drzwi do WC oraz do użytecznego pomieszczenia gospodarczego, za którym znajduje się kotłownia i pomieszczenie na buty z wbudowanymi szafkami i drzwiami na obu końcach na zewnątrz. ...
Po przeciwnej stronie holu od salonu i przylegającej do jadalni znajduje się kompleksowo wyposażona kuchnia z szeregiem drewnianych szafek i miejscem na stół śniadaniowy. Z holu prowadzi również do przestronnego pokoju rodzinnego/gier z kominkiem gazowym i podwójnymi drzwiami wychodzącymi na boczny taras. Jest to idealny, nieformalny pokój - idealny na spotkanie całej rodziny, pokój zabaw dla dzieci, pokój gier, a może biblioteka/sala kinowa. ...
Podsumowując, na parterze znajdują się 3 przestronne sale recepcyjne, jadalnia z oryginalnymi elementami z około XVIII wieku oraz bardziej nowoczesny salon i pokój rodzinny oraz pokój ogrodowy z oknami z obrazami, z których roztaczają się panoramiczne widoki. Parter uzupełnia wyposażona kuchnia, gabinet, pomieszczenie gospodarcze, pomieszczenie gospodarcze na tyłach oraz pomieszczenie do użytku i schowek na tyłach oraz WC zlokalizowane poza holem. Przestronne i elastyczne zakwaterowanie nadawałoby się do życia wielopokoleniowego, z możliwością wykorzystania jednego z pokoi recepcyjnych jako sypialni i podziału pomieszczenia gospodarczego w celu zapewnienia łazienki z prysznicem na dole. Parter
Schody prowadzą z holu na podest na pierwszym piętrze, gdzie znajduje się 5 sypialni, z których 2 są przynależne, oraz rodzinna łazienka. Oprócz sypialni znajduje się biuro, które potencjalnie mogłoby być garderobą dla jednej z głównych sypialni. Sypialnie z przodu i z boku domu mają piękne widoki i są zalane światłem. Na podeście znajduje się sporej wielkości szafka na pościel / schowek ze zbiornikiem na gorącą wodę. Ogrody i tereny
Ogród mówi sam za siebie. Żadne słowa nie są w stanie oddać sprawiedliwości bajecznym, rozległym ogrodom od strony południowej, które rozjaśniają najnudniejsze dni kolorowymi roślinami, idealnymi trawnikami, okazami drzew, kamiennymi tarasami i strumieniem spływającym z góry za nimi, tworząc naturalny element wodny. Na południowym froncie domu znajduje się atrakcyjna weranda, idealne miejsce na relaks i podziwianie panoramicznych widoków. Z drogi do domu prowadzi się przez siatkę dla bydła i wzdłuż 90-metrowego podjazdu frontowego do obszernego parkingu ustawionego dyskretnie z boku ogrodów. Budynki gospodarcze
Podjazd prowadzi dalej do stodoły, obecnie podwójnego garażu i warsztatu (który ma zakres, z zastrzeżeniem wszelkich odpowiednich pozwoleń na budowę, do ulepszenia w celu zapewnienia dalszego garażowania lub być może dodatkowego zakwaterowania), oddzielnej kamiennej szopy i szopy na drewno, a stamtąd w dół tylnego podjazdu do drogi.Obok domu znajduje się urocza wolnostojąca kamienna oficynica, pokryta ugruntowaną glicynią. Obecnie na parterze służy jako warsztat, z zewnętrznymi kamiennymi schodami do pracowni na pierwszym piętrze. Lokalizacja
Dyffryn Ganol znajduje się przy wiejskiej drodze, około 1 mili od pięknej wioski Llanbedr i około 2,5 mili od malowniczego miasteczka Crickhowell. Wioska Llanbedr skupia się wokół zabytkowego kościoła, a także znajduje się w nim gospoda wiejska Czerwony Lew i Sala Gminna. Crickhowell, które leży nad brzegiem rzeki Usk, ma duży wybór lokalnych sklepów, w tym wielu niezależnych sprzedawców, szkół i usług. Miasta targowe Monmouth, Abergavenny, Brecon i Hereford są w zasięgu ręki i zapewniają bardziej rozbudowane zaplecze handlowe i rekreacyjne. Autostrada A40 w Crickhowell zapewnia bezpośredni dostęp do Brecon i zabytkowego miasta Abergavenny o około 6 1/2 mili, gdzie znajduje się główna stacja kolejowa i dostęp do A449/A465, które z kolei łączą się z sieciami autostrad M4/M5 i M50. ...
Dolina biegnie przez przepiękne Góry Czarne i leży na terenie Parku Narodowego Brecon Beacons (Bannau Brycheiniog), znanego z wyjątkowego naturalnego piękna. Władze lokalne
Rada Hrabstwa Powys. Pasmo podatku lokalnego
H.
Należy pamiętać, że podział na podatki lokalne był prawidłowy na dzień wystawienia nieruchomości. Wszyscy kupujący powinni złożyć własne zapytania. Świadectwo charakterystyki energetycznej
Ocena: EAby zapoznać się z pełną dokumentacją świadectwa legitymacji zawodowej, odwiedź stronę internetową GOV. Kadencji
Własnościowe. Usługi
Rozumiemy, że nieruchomość posiada instalację centralnego ogrzewania opalaną olejem. Kominek gazowy w pokoju rodzinnym i płyta gazowa w kuchni są zasilane gazem z butli. Elektryczność sieciowa. Zaopatrzenie w wodę źródlaną. Prywatny drenaż przez szambo.Szerokopasmowy:
Superszybkie prędkości szerokopasmowe obecnie dostarczane przez most bezprzewodowy w systemie społecznościowym. Więcej informacji można uzyskać u dostawcy.Ruchomy:
EE i Three prawdopodobnie będą dostępne na zewnątrz, z ograniczoną EE w środku. Prosimy o składanie własnych zapytań za pośrednictwem Ofcom. Notatki agenta
Kort tenisowy przylegający do dalekiej granicy nieruchomości nie jest objęty sprzedażą. Nowi właściciele Dyffryn Ganol będą mieli pierwszą opcję zakupu w przyszłości, a sprzedawca jest przygotowany do omówienia korzystania z kortu tenisowego z nabywcami Dyffryn Ganol. Osprzęt i armatura
O ile nie zostało to wyraźnie opisane w tych szczegółach, wszystkie oprawy i wyposażenie są wyłączone ze sprzedaży, chociaż mogą być dostępne w drodze oddzielnych negocjacji. Drogi, służebności i prawa drogi
Nieruchomość jest sprzedawana z zastrzeżeniem i z korzyścią dla wszystkich praw, w tym praw drogi, służebności i proponowanych dróg drogowych. Prosimy o kontakt z Wydziałem Autostrad w lokalnej Radzie Hrabstwa w celu uzyskania dokładnej lokalizacji publicznych chodników/dróg dla konnych. Przepisy dotyczące ochrony konsumentów przed nieuczciwymi praktykami handlowymi z 2008 r.
Wszystkie pomiary są przybliżone i podane w jednostkach imperialnych z odpowiednikami metrycznymi i służą wyłącznie jako ogólne wskazówki. Chociaż dołożono wszelkich starań, aby zapewnić dokładność, nie można polegać na tych szczegółach sprzedaży. Należy pamiętać, że Fine & Country nie testował żadnej aparatury, sprzętu, osprzętu i wyposażenia ani usług, dlatego nie można zagwarantować, że są one sprawne. Zdjęcia wewnętrzne są reprodukowane w celach informacyjnych i nie można z nich wnioskować, że którykolwiek z przedstawionych przedmiotów jest dołączony do nieruchomości. Skontaktuj się z numerami podanymi w broszurze.
Features:
- Garage
- Garden
- Parking