PICTURES ARE LOADING...
House & single-family home for sale in Whitchurch
USD 856,237
House & Single-family home (For sale)
4 bd
2 ba
Reference:
EDEN-T97770351
/ 97770351
Reference:
EDEN-T97770351
Country:
GB
City:
Whitchurch
Postal code:
SY13 4RH
Category:
Residential
Listing type:
For sale
Property type:
House & Single-family home
Bedrooms:
4
Bathrooms:
2
Garages:
1

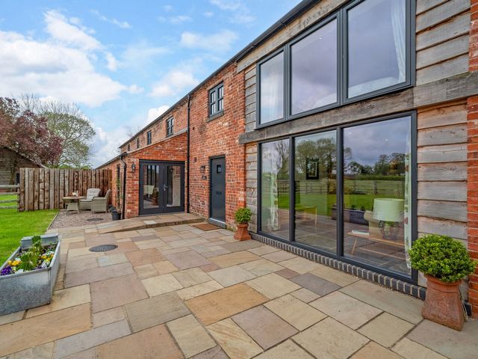

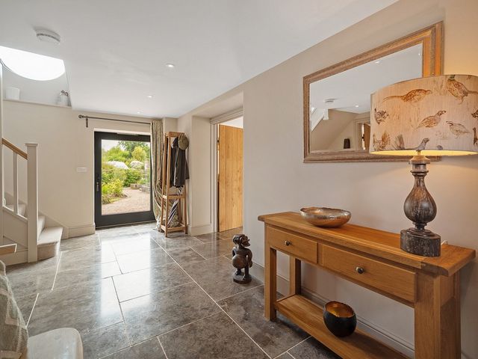
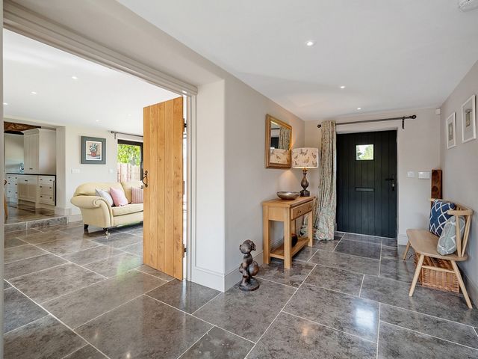
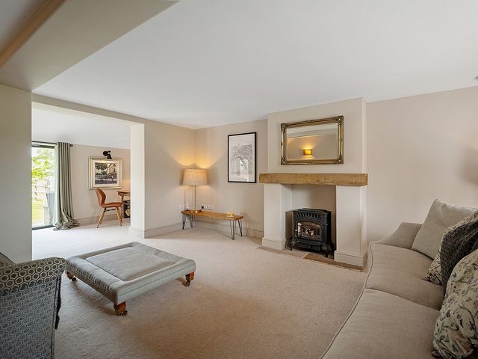
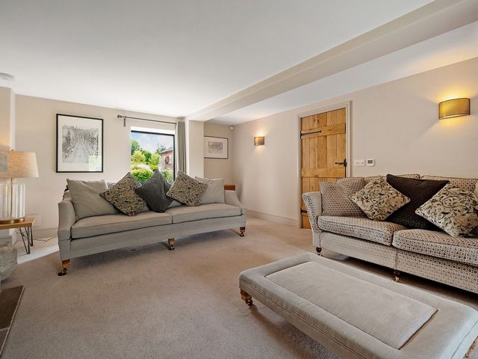
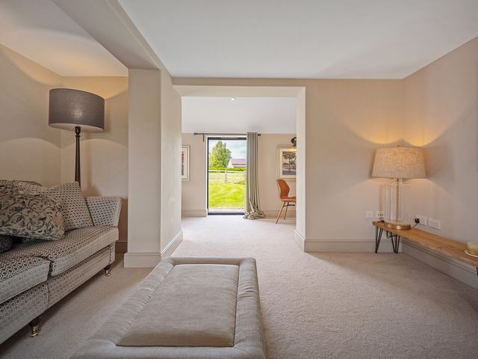
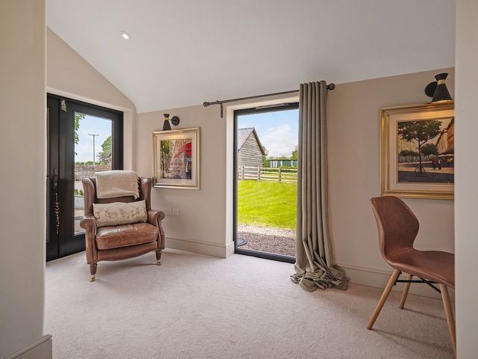
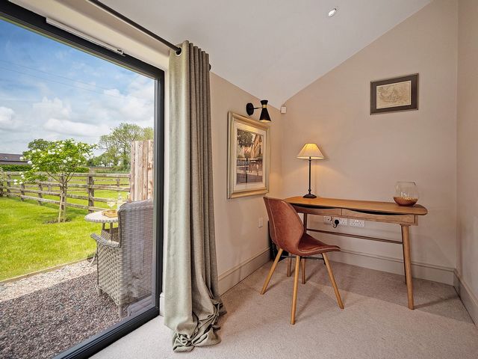

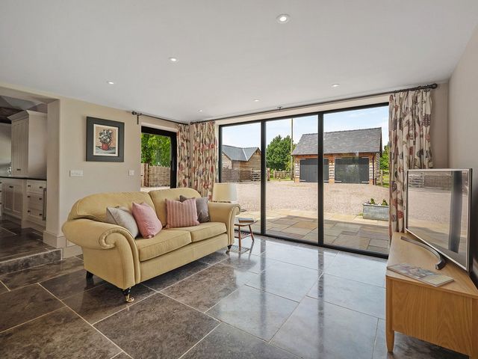
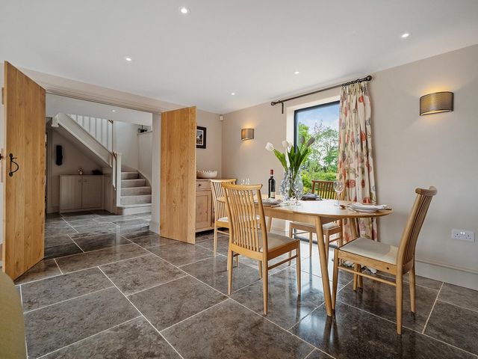
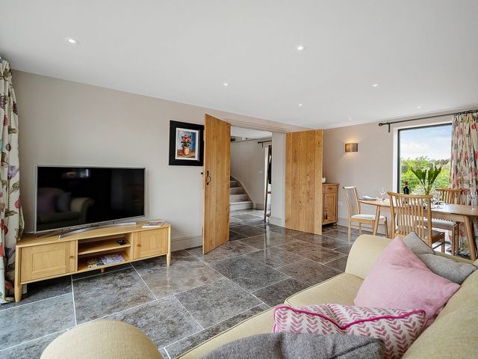



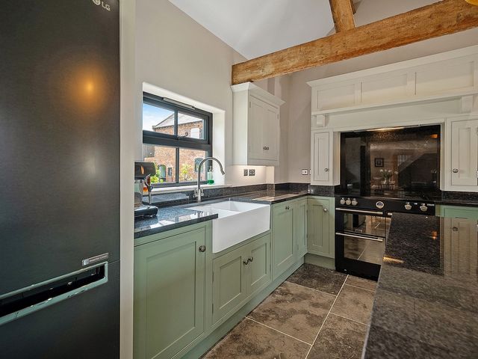
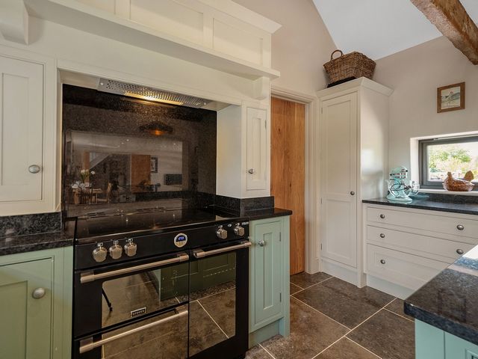
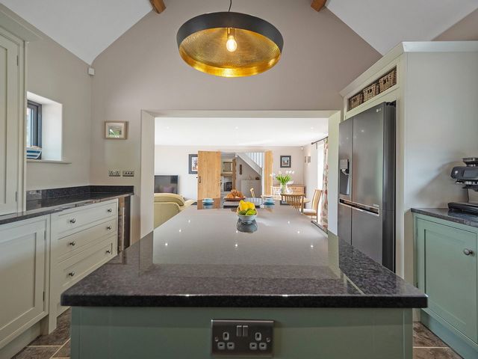


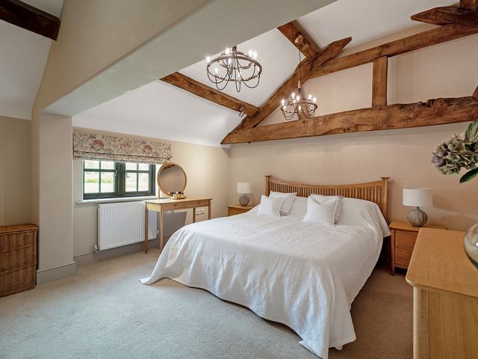
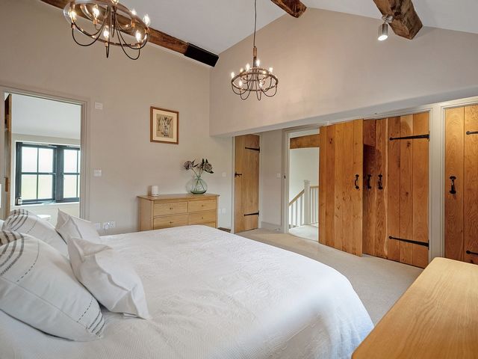
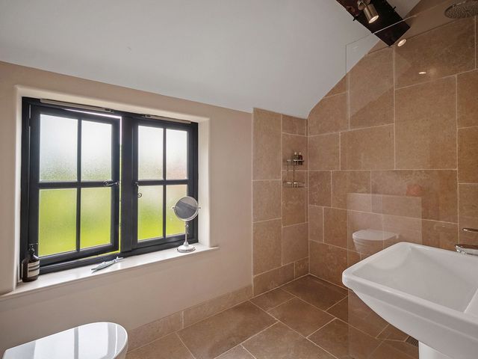


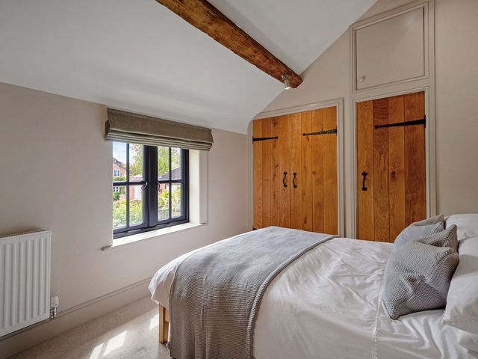

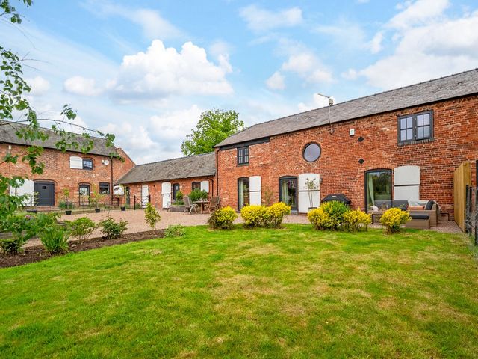

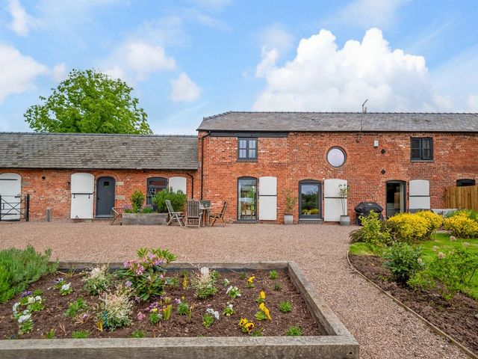
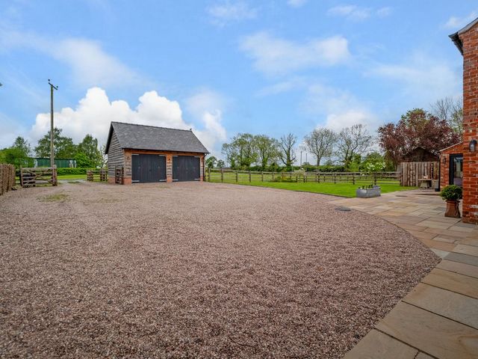


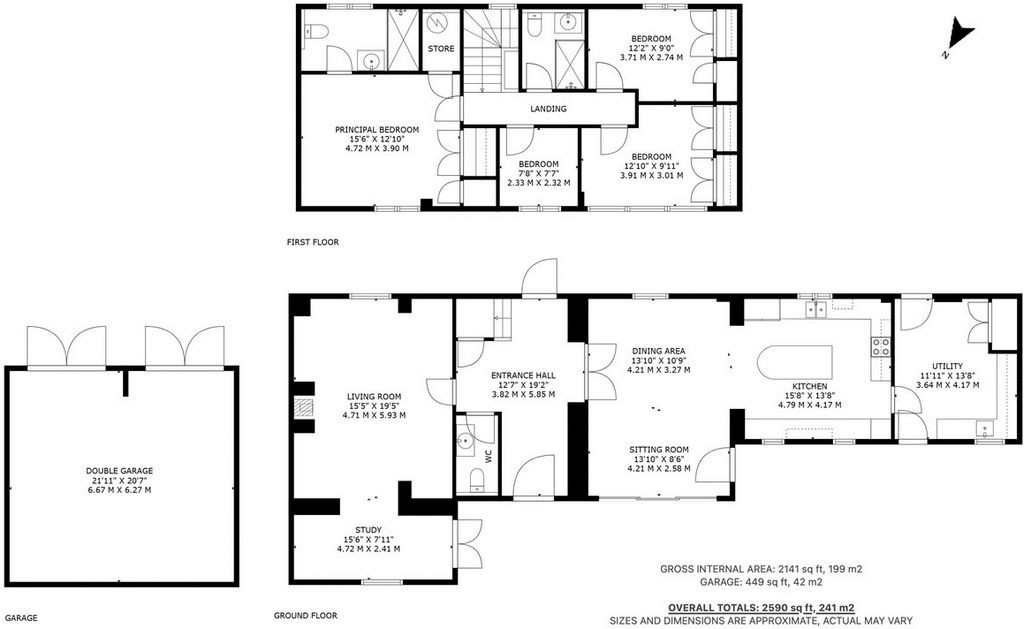
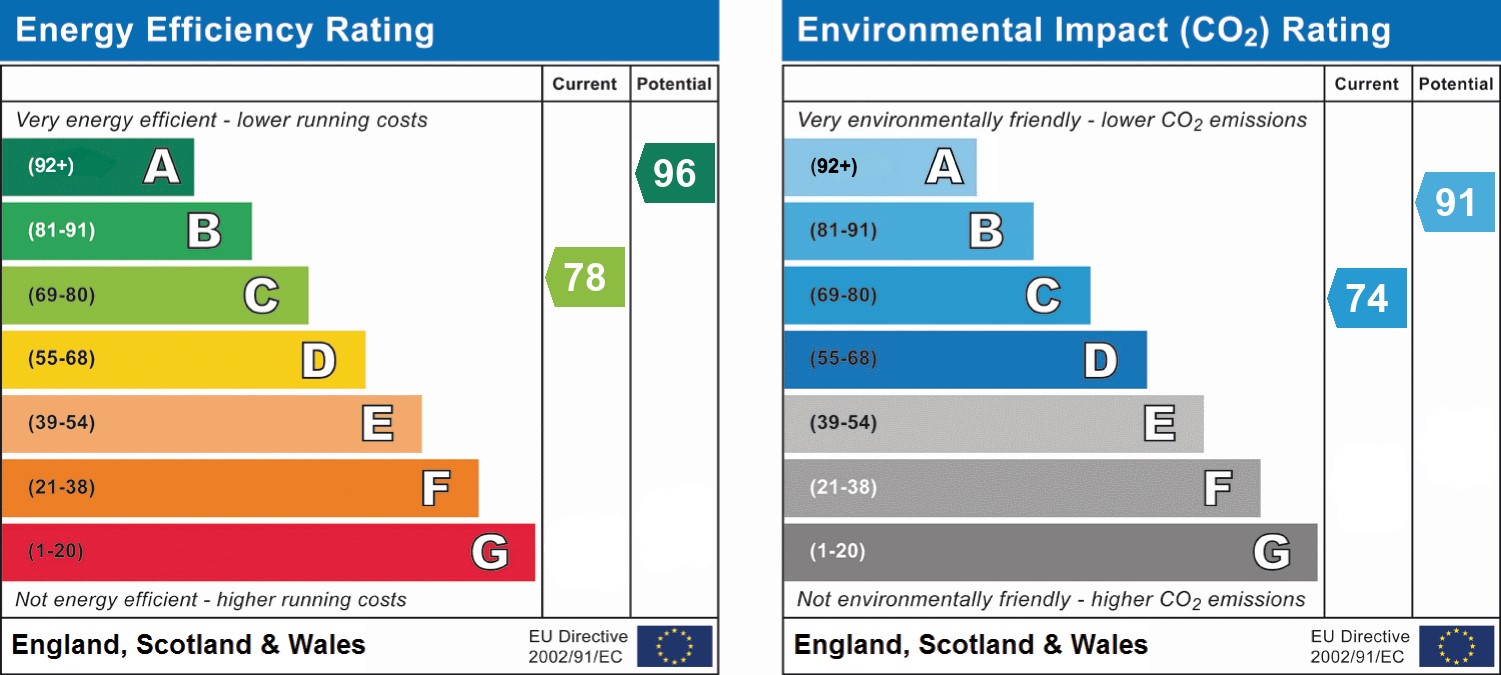
To the front, the property has a generous sized lawned garden and Indian stone patio, perfect for morning coffee or tea, which adjoins an extensive gravel driveway, with parking for several vehicles. There is an extensive paddock to the front of the property, which is divided by the driveway, which could be utilised to walk your pets, or for a potential small holding, or equestrian usage.The rear south facing garden has a manageable lawned area and large low-maintenance gravel area with several raised beds, suitable for growing vegetables, fruit bushes or bedding plants. The surrounding trees and shrubs provide a haven for wildlife and it’s an absolute joy to sit and listen to the birds in full song. The garden areas offer multiple alfresco dining areas, to kick back & relax with your family and friends, with the bonus of your owning your own paddock.The double garage has a brick base and a timber frame structure, with feature timber cladding and pitched slate roof. The roof space offers additional storage space within the eaves. There is also outside lighting and water.Property Information, Utilities & Services:
Property is standard construction
Mains services: Water, electric & gas
Sewerage provided by a sewerage treatment plant shared with 1 other property.
Gas powered central heating
Broadband: Standard, fast & ultrafast broadband available, we advise you check with your provider.
Mobile signal: 4G available, we advise you check with your provider.
Parking: garage for 2 cars, driveway for 4+ cars
Council Tax: F
EPC rating: C
Features:
- Garage
- Garden View more View less Stepping inside this beautiful barn conversion, you'll be greeted by a seamless blend of contemporary elegance and rustic charm. The attention to detail is evident from the exposed wooden beams that adorn the ceilings to the exquisite craftsmanship displayed in the hardwood doors and tiled floors. The home exudes a warm and welcoming ambiance, creating an inviting space for both family gatherings and cosy evenings by the gas burning stove, or a relaxing start to the day drinking coffee and reading the papers in the morning room. The first-floor landing with a round feature window leads to the principal bedroom with en-suite facilities; there are a further three bedrooms, and a family bathroom to service these bedrooms. The main bathroom and en-suite have walk in shower wet rooms, with stone tiling, underfloor heating and heated towel rails. There is gas central heating in each bedroom. The exposed oak beams throughout the property are full of character and have clearly been constructed by skilled craftsmen.You enter The Paddocks through a private driveway, which splits into gated driveways for The Paddocks and the neighbouring property.
To the front, the property has a generous sized lawned garden and Indian stone patio, perfect for morning coffee or tea, which adjoins an extensive gravel driveway, with parking for several vehicles. There is an extensive paddock to the front of the property, which is divided by the driveway, which could be utilised to walk your pets, or for a potential small holding, or equestrian usage.The rear south facing garden has a manageable lawned area and large low-maintenance gravel area with several raised beds, suitable for growing vegetables, fruit bushes or bedding plants. The surrounding trees and shrubs provide a haven for wildlife and it’s an absolute joy to sit and listen to the birds in full song. The garden areas offer multiple alfresco dining areas, to kick back & relax with your family and friends, with the bonus of your owning your own paddock.The double garage has a brick base and a timber frame structure, with feature timber cladding and pitched slate roof. The roof space offers additional storage space within the eaves. There is also outside lighting and water.Property Information, Utilities & Services:
Property is standard construction
Mains services: Water, electric & gas
Sewerage provided by a sewerage treatment plant shared with 1 other property.
Gas powered central heating
Broadband: Standard, fast & ultrafast broadband available, we advise you check with your provider.
Mobile signal: 4G available, we advise you check with your provider.
Parking: garage for 2 cars, driveway for 4+ cars
Council Tax: F
EPC rating: C
Features:
- Garage
- Garden Wenn Sie diesen wunderschönen Scheunenumbau betreten, werden Sie von einer nahtlosen Mischung aus zeitgenössischer Eleganz und rustikalem Charme begrüßt. Die Liebe zum Detail zeigt sich von den freiliegenden Holzbalken, die die Decken schmücken, bis hin zu der exquisiten Handwerkskunst, die in den Hartholztüren und Fliesenböden zum Ausdruck kommt. Das Haus strahlt ein warmes und einladendes Ambiente aus und schafft einen einladenden Raum für Familienfeiern und gemütliche Abende am Gasherd oder einen entspannten Start in den Tag mit Kaffee trinken und Zeitung lesen im Morgenzimmer. Der Treppenabsatz im ersten Stock mit einem runden Fenster führt zum Hauptschlafzimmer mit eigenem Bad; Es gibt drei weitere Schlafzimmer und ein Familienbadezimmer, um diese Schlafzimmer zu bedienen. Das Hauptbadezimmer und das eigene Bad verfügen über begehbare Duschnasszellen mit Steinfliesen, Fußbodenheizung und beheizten Handtuchhaltern. In jedem Schlafzimmer gibt es eine Gaszentralheizung. Die freiliegenden Eichenbalken im gesamten Anwesen sind charaktervoll und wurden eindeutig von erfahrenen Handwerkern gebaut.Sie betreten The Paddocks über eine private Einfahrt, die sich in bewachte Einfahrten für The Paddocks und das Nachbargrundstück aufteilt.
Auf der Vorderseite verfügt das Anwesen über einen großzügigen Garten mit Rasen und eine Terrasse aus indischem Stein, die sich perfekt für Morgenkaffee oder Tee eignet und an eine weitläufige Kiesauffahrt mit Parkplätzen für mehrere Fahrzeuge angrenzt. An der Vorderseite des Grundstücks befindet sich eine weitläufige Koppel, die durch die Einfahrt geteilt ist und zum Spazierengehen mit Ihren Haustieren oder für eine mögliche kleine Farm oder Reitnutzung genutzt werden kann.Der nach Süden ausgerichtete Garten verfügt über eine überschaubare Rasenfläche und eine große, pflegeleichte Kiesfläche mit mehreren Hochbeeten, die sich für den Anbau von Gemüse, Obststräuchern oder Beetpflanzen eignen. Die umliegenden Bäume und Sträucher bieten einen Zufluchtsort für Wildtiere und es ist eine absolute Freude, den Vögeln beim Gesang zuzuhören. Die Gartenbereiche bieten mehrere Essbereiche im Freien, in denen Sie sich mit Ihrer Familie und Freunden zurücklehnen und entspannen können, mit dem Bonus, dass Sie eine eigene Koppel besitzen.Die Doppelgarage hat einen Ziegelsockel und eine Holzrahmenkonstruktion mit Holzverkleidung und Schieferschrägdach. Der Dachraum bietet zusätzlichen Stauraum innerhalb der Traufe. Es gibt auch Außenbeleuchtung und Wasser.Immobilieninformationen, Versorgungsunternehmen und Dienstleistungen:
Die Immobilie ist Standardbauweise
Leitungsversorgung: Wasser, Strom und Gas
Kanalisation von einer Kläranlage zur Verfügung gestellt, die mit 1 anderen Unterkunft geteilt wird.
Gasbetriebene Zentralheizung
Breitband: Standard-, schnelles und ultraschnelles Breitband verfügbar, wir empfehlen Ihnen, sich bei Ihrem Anbieter zu erkundigen.
Mobilfunksignal: 4G verfügbar, wir empfehlen Ihnen, sich bei Ihrem Anbieter zu erkundigen.
Parkplatz: Garage für 2 Autos, Einfahrt für 4+ Autos
Gemeindesteuer: F
EPC-Bewertung: C
Features:
- Garage
- Garden Wchodząc do tej pięknej przebudowy stodoły, przywita Cię płynna mieszanka współczesnej elegancji i rustykalnego uroku. Dbałość o szczegóły jest widoczna od odsłoniętych drewnianych belek, które zdobią sufity, po wykwintne rzemiosło widoczne w drewnianych drzwiach i podłogach wyłożonych kafelkami. Dom emanuje ciepłą i przyjazną atmosferą, tworząc zachęcającą przestrzeń zarówno na rodzinne spotkania, jak i przytulne wieczory przy kuchence gazowej lub relaksujący początek dnia pijąc kawę i czytając gazety w porannym pokoju. Piętro z okrągłym oknem prowadzi do głównej sypialni z łazienką; Do dyspozycji Gości są kolejne trzy sypialnie i rodzinna łazienka do obsługi tych sypialni. W głównej łazience i łazience znajdują się kabiny prysznicowe z łazienkami z kamiennymi płytkami, ogrzewaniem podłogowym i podgrzewanymi wieszakami na ręczniki. W każdej sypialni znajduje się centralne ogrzewanie gazowe. Odsłonięte dębowe belki w całej posiadłości są pełne charakteru i wyraźnie zostały zbudowane przez wykwalifikowanych rzemieślników.Wchodzisz do The Paddocks przez prywatny podjazd, który dzieli się na ogrodzone podjazdy dla The Paddocks i sąsiedniej nieruchomości.
Z przodu nieruchomości znajduje się obszerny ogród z trawnikiem i indiańskie kamienne patio, idealne na poranną kawę lub herbatę, które przylega do rozległego żwirowego podjazdu z parkingiem dla kilku pojazdów. Z przodu posiadłości znajduje się rozległy wybieg, który jest podzielony podjazdem, który można wykorzystać do spacerów ze zwierzętami domowymi lub do potencjalnego małego gospodarstwa lub do użytku jeździeckiego.Tylny ogród od strony południowej ma łatwy do opanowania trawnik i duży, łatwy w utrzymaniu żwir z kilkoma podniesionymi grządkami, odpowiedni do uprawy warzyw, krzewów owocowych lub roślin rabatowych. Okoliczne drzewa i krzewy stanowią raj dla dzikiej przyrody, a siedzenie i słuchanie ptaków w pełnym śpiewie to absolutna radość. Ogrody oferują wiele jadalni na świeżym powietrzu, aby odpocząć i zrelaksować się z rodziną i przyjaciółmi, z bonusem posiadania własnego wybiegu.Podwójny garaż ma ceglaną podstawę i drewnianą konstrukcję szkieletową, z drewnianą okładziną i dwuspadowym dachem łupkowym. Przestrzeń dachowa zapewnia dodatkową przestrzeń do przechowywania w okapie. Jest też oświetlenie zewnętrzne i woda.Informacje o nieruchomościach, media i usługi:
Nieruchomość jest standardową konstrukcją
Sieć wodociągowa: woda, elektryczność i gaz
Kanalizacja dostarczana przez oczyszczalnię ścieków dzieloną z 1 inną nieruchomością.
Centralne ogrzewanie zasilane gazem
Łącza szerokopasmowe: Dostępne są standardowe, szybkie i ultraszybkie łącza szerokopasmowe, zalecamy skontaktowanie się z dostawcą.
Sygnał komórkowy: dostępna 4G, radzimy skontaktować się z operatorem.
Parking: garaż na 2 samochody, podjazd na 4+ samochody
Podatek lokalny: F
Klasyfikacja EPC: C
Features:
- Garage
- Garden Al entrar en esta hermosa conversión de granero, será recibido por una mezcla perfecta de elegancia contemporánea y encanto rústico. La atención al detalle es evidente, desde las vigas de madera a la vista que adornan los techos hasta la exquisita artesanía que se muestra en las puertas de madera y los pisos de baldosas. La casa emana un ambiente cálido y acogedor, creando un espacio acogedor tanto para reuniones familiares como para veladas acogedoras junto a la estufa de gas, o para comenzar el día de manera relajante bebiendo café y leyendo los periódicos en la sala de la mañana. El rellano del primer piso con una ventana redonda conduce al dormitorio principal con baño privado; Hay otros tres dormitorios y un baño familiar para dar servicio a estos dormitorios. El baño principal y el cuarto de baño tienen cuartos húmedos con ducha a ras de suelo, con baldosas de piedra, calefacción por suelo radiante y toalleros con calefacción. Hay calefacción central de gas en cada dormitorio. Las vigas de roble expuestas en toda la propiedad están llenas de carácter y claramente han sido construidas por hábiles artesanos.Se ingresa a The Paddocks a través de un camino privado, que se divide en entradas cerradas para The Paddocks y la propiedad vecina.
Al frente, la propiedad tiene un jardín con césped de tamaño generoso y un patio de piedra india, perfecto para tomar un café o té por la mañana, que colinda con un extenso camino de grava, con estacionamiento para varios vehículos. Hay un extenso potrero en la parte delantera de la propiedad, que está dividido por el camino de entrada, que podría utilizarse para pasear a sus mascotas, o para una posible pequeña explotación o uso ecuestre.El jardín trasero orientado al sur tiene una zona de césped manejable y una gran zona de grava de bajo mantenimiento con varias camas elevadas, adecuadas para el cultivo de hortalizas, arbustos frutales o plantas de arriate. Los árboles y arbustos circundantes proporcionan un refugio para la vida silvestre y es un placer absoluto sentarse y escuchar a los pájaros en pleno canto. Las áreas ajardinadas ofrecen múltiples áreas de comedor al aire libre, para descansar y relajarse con su familia y amigos, con la ventaja de tener su propio potrero.El garaje doble tiene una base de ladrillo y una estructura de entramado de madera, con revestimiento de madera y techo de pizarra a dos aguas. El espacio del techo ofrece espacio de almacenamiento adicional dentro de los aleros. También hay iluminación exterior y agua.Información de la propiedad, utilidades y servicios:
La propiedad es de construcción estándar
Servicios de red: Agua, electricidad y gas
Alcantarillado proporcionado por una planta de tratamiento de aguas residuales compartida con 1 otra propiedad.
Calefacción central de gas
Banda ancha: Banda ancha estándar, rápida y ultrarrápida disponible, le recomendamos que consulte con su proveedor.
Señal móvil: 4G disponible, te aconsejamos que consultes con tu proveedor.
Aparcamiento: garaje para 2 coches, entrada para 4+ coches
Impuesto municipal: F
Clasificación EPC: C
Features:
- Garage
- Garden