USD 269,577
4 bd
1,238 sqft
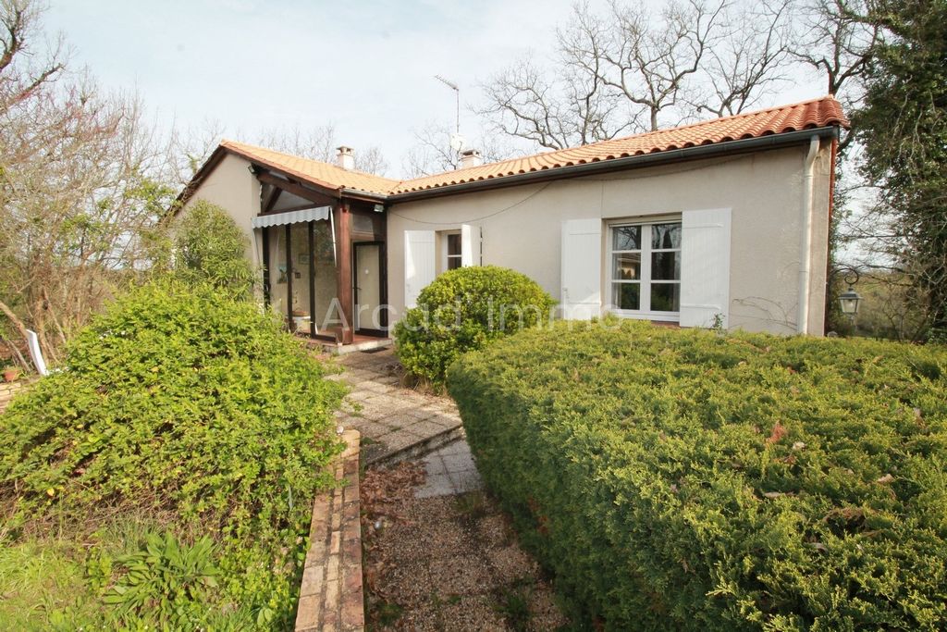
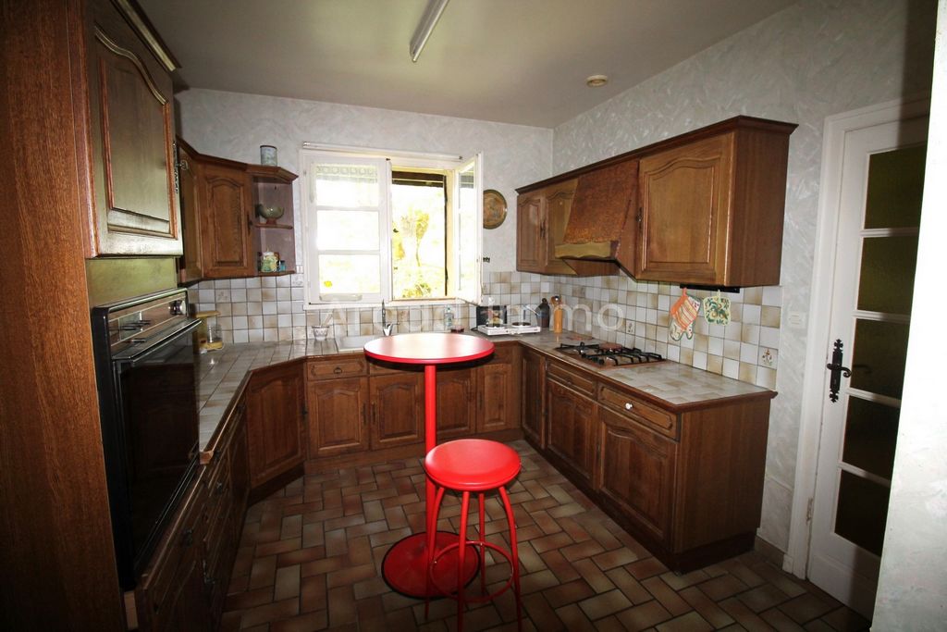
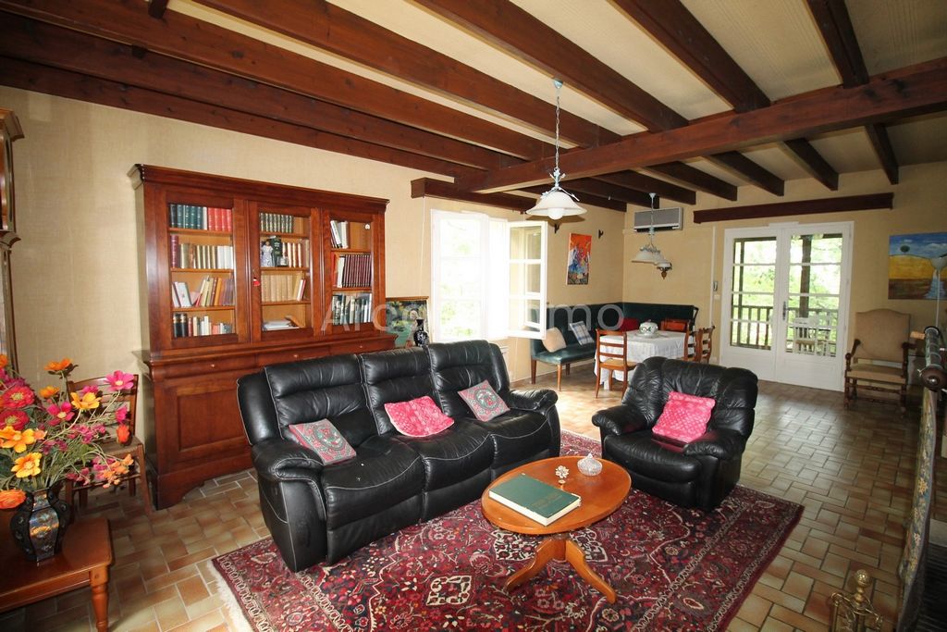


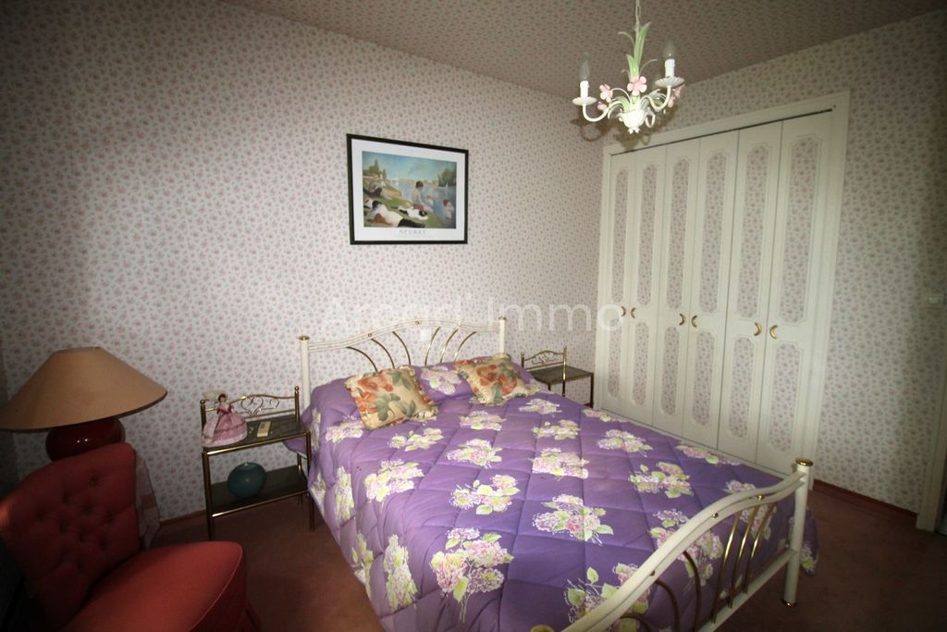
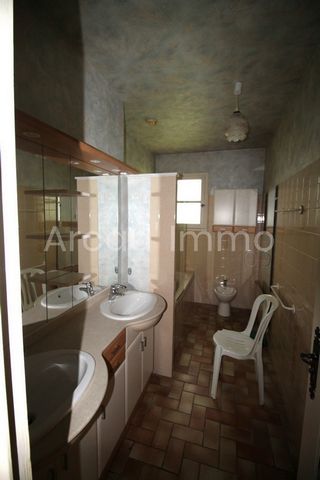

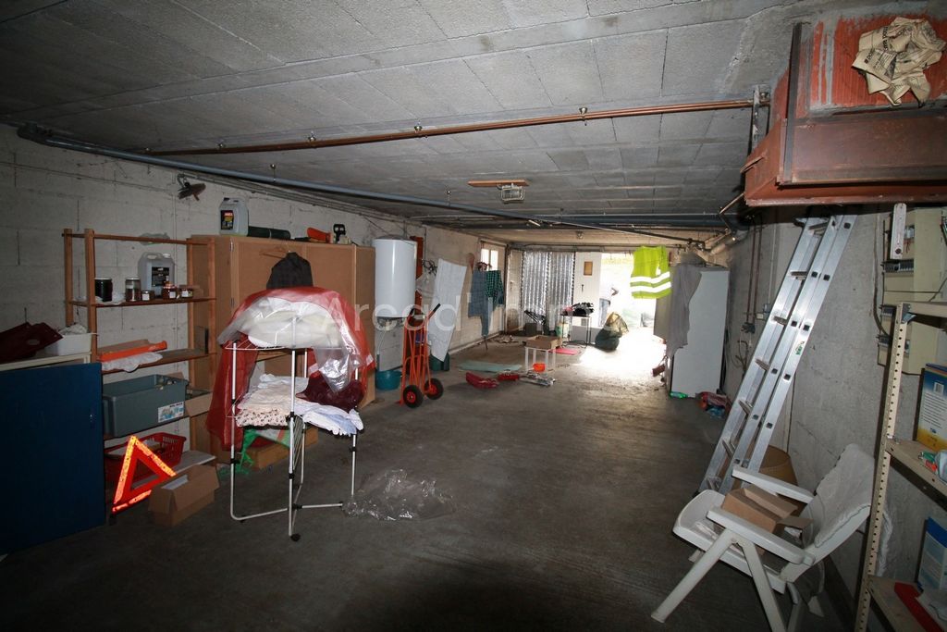
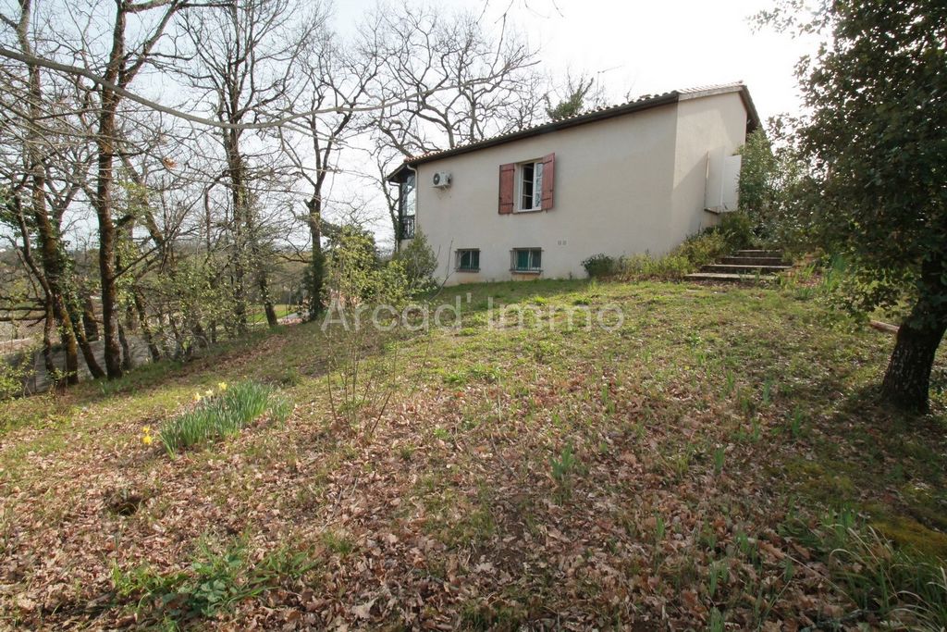
* An entrance (8.74 m2), tiled floor.
* A fitted kitchen (11.42 m2), tiled floor, a gas hob, an extractor hood, an oven, a window with a view of the back of the house.
* A scullery/laundry room (8.70 m2); tiled floor, a window, a door giving access to the garden at the back of the house.
* A living room (40 m2), tiled floor, an open fireplace, two windows, a French window giving access to the veranda, air conditioning.
* The veranda or winter garden (13.35 m2), tiled floor, access to the garden from the back of the house, and breathtaking views of the Eymet countryside.
* A hallway (7.93 m2), tiled floor, storage cupboard.
* A bedroom (12.62 m2), carpeted floor, a window with a view of the front of the house.
* A toilet (1.52 m2), tiled floor.
* A bathroom (7 m2), tiled floor, a bathtub, a double sink unit, a bidet, a window.
* A second bedroom (12.40 m2), carpeted floor, storage cupboard, air conditioning, a window overlooking the garden at the back of the house.
* A third bedroom (11.55 m2), carpeted floor, storage cupboard, air conditioning, a window with views of the front of the house.
A basement with a garage (47.30 m2), a toilet (Sani-broyeur), a room (12.55 m2) and another room (43 m2) with two windows.
A wooded and flowery exterior, in a quiet and peaceful area in the heights of the village of Eymet.
Features:
- Terrace
- Garden
- Washing Machine View more View less Cette maison d’environ 122 m2 habitables est composée :
* Une entrée (8,74 m2), carrelage au sol.
* Une cuisine aménagée (11,42 m2), carrelage au sol, une plaque de cuisson au gaz une hotte aspirante, un four, une fenêtre avec vue sur l’arrière de la maison.
* Une arrière cuisine/ buanderie (8,70 m2) ; carrelage au sol, une fenêtre, une porte donnant accès au jardin à l’arrière de la maison.
* Un séjour (40 m2), carrelage au sol, une cheminée à foyer ouvert, deux fenêtres, une porte fenêtre donnant accès à la véranda, une climatisation.
* La véranda ou jardin d’hiver (13,35 m2), carrelage au sol, accès au jardin par l’arrière de la maison, et vue imprenable sur la campagne d’Eymet.
* Un couloir (7,93 m2), carrelage au sol, placard de rangement.
* Une chambre (12 ,62 m2), moquette au sol, une fenêtre avec vue sur l’avant de la maison.
* Un WC (1,52 m2), carrelage au sol.
* Une salle de bains (7 m2), carrelage au sol, une baignoire, un meuble double vasque, un bidet, une fenêtre.
* Une seconde chambre (12,40 m2), moquette au sol, placard de rangement, une climatisation, une fenêtre avec sur le jardin à l’arrière de la maison.
* Une troisième chambre (11,55 m2), moquette au sol, placard de rangement, une climatisation, une fenêtre avec vue sur l’avant de la maison.
Un sous-sol avec un garage (47,30 m2), un WC (Sani-broyeur), une pièce (12,55 m2) et une autre pièce (43 m2) avec deux fenêtres.
Un extérieur boisé et fleuri, dans un quartier calme et paisible dans les hauteurs du village d’Eymet.
Features:
- Terrace
- Garden
- Washing Machine This house of about 122 m2 of living space is composed of:
* An entrance (8.74 m2), tiled floor.
* A fitted kitchen (11.42 m2), tiled floor, a gas hob, an extractor hood, an oven, a window with a view of the back of the house.
* A scullery/laundry room (8.70 m2); tiled floor, a window, a door giving access to the garden at the back of the house.
* A living room (40 m2), tiled floor, an open fireplace, two windows, a French window giving access to the veranda, air conditioning.
* The veranda or winter garden (13.35 m2), tiled floor, access to the garden from the back of the house, and breathtaking views of the Eymet countryside.
* A hallway (7.93 m2), tiled floor, storage cupboard.
* A bedroom (12.62 m2), carpeted floor, a window with a view of the front of the house.
* A toilet (1.52 m2), tiled floor.
* A bathroom (7 m2), tiled floor, a bathtub, a double sink unit, a bidet, a window.
* A second bedroom (12.40 m2), carpeted floor, storage cupboard, air conditioning, a window overlooking the garden at the back of the house.
* A third bedroom (11.55 m2), carpeted floor, storage cupboard, air conditioning, a window with views of the front of the house.
A basement with a garage (47.30 m2), a toilet (Sani-broyeur), a room (12.55 m2) and another room (43 m2) with two windows.
A wooded and flowery exterior, in a quiet and peaceful area in the heights of the village of Eymet.
Features:
- Terrace
- Garden
- Washing Machine