USD 1,082,639
PICTURES ARE LOADING...
House & single-family home for sale in Marrakech
USD 1,295,394
House & Single-family home (For sale)
Reference:
EDEN-T98071250
/ 98071250
Reference:
EDEN-T98071250
Country:
MA
City:
Marrakech
Category:
Residential
Listing type:
For sale
Property type:
House & Single-family home
Property size:
5,920 sqft
Rooms:
10
Bedrooms:
5
Bathrooms:
4
Swimming pool:
Yes
Terrace:
Yes
SIMILAR PROPERTY LISTINGS
REAL ESTATE PRICE PER SQFT IN NEARBY CITIES
| City |
Avg price per sqft house |
Avg price per sqft apartment |
|---|---|---|
| San Roque | USD 262 | USD 342 |
| Cádiz | USD 251 | USD 288 |
| Manilva | USD 318 | USD 251 |
| Casares | USD 387 | USD 276 |
| Faro | USD 283 | USD 298 |
| Olhão | USD 260 | USD 266 |
| Olhão | USD 246 | USD 273 |
| Fuseta | USD 239 | - |
| Quarteira | USD 425 | USD 424 |
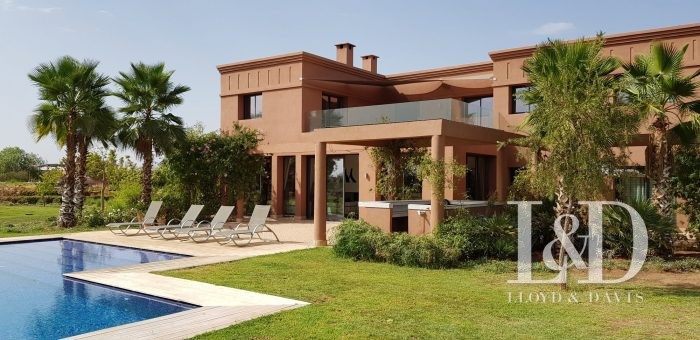
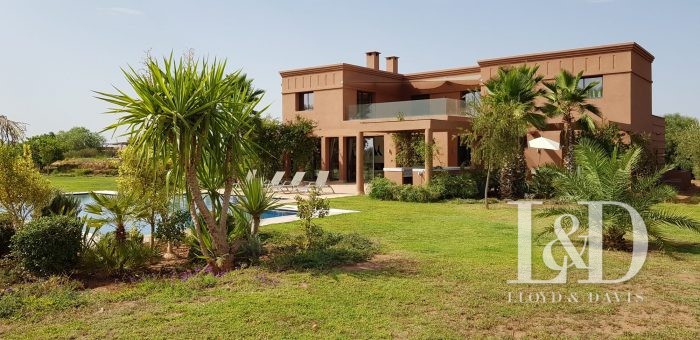
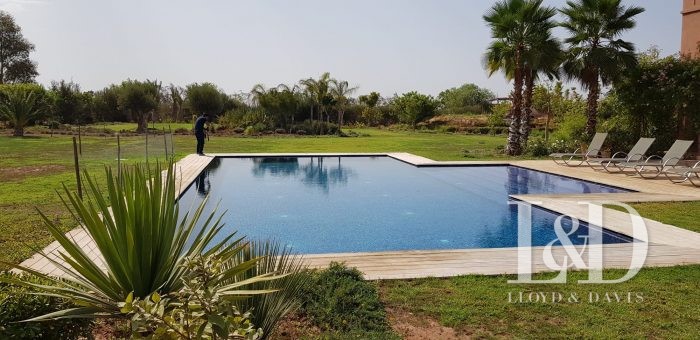
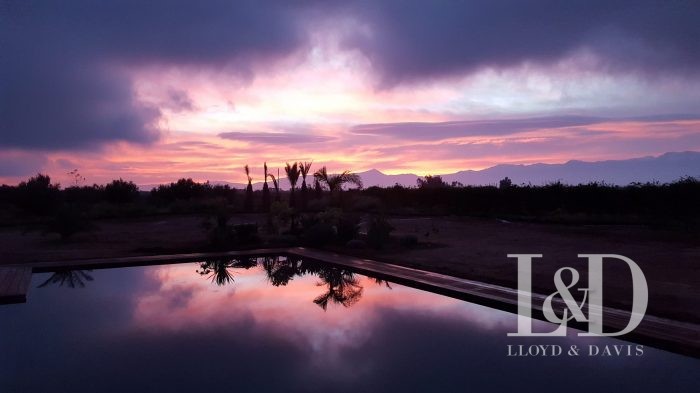
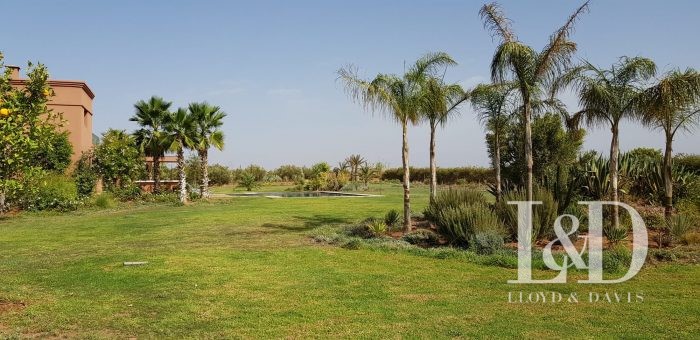
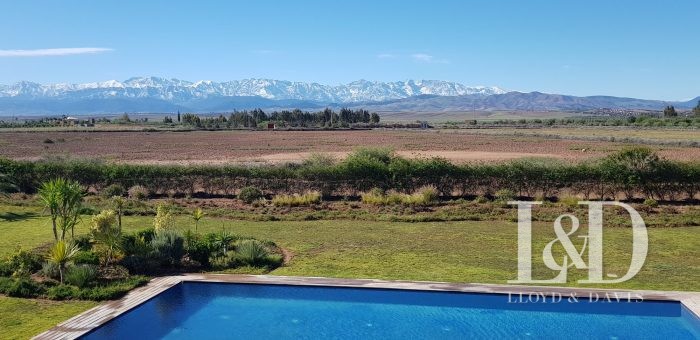
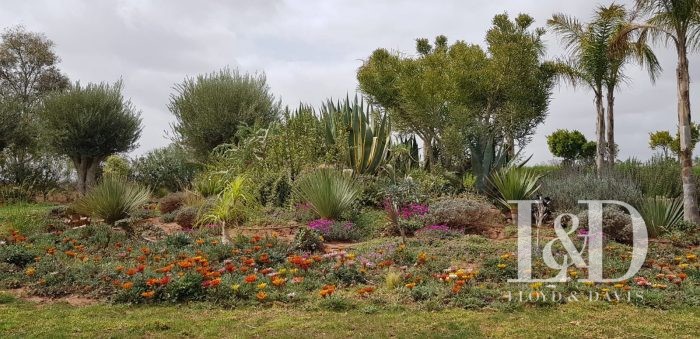
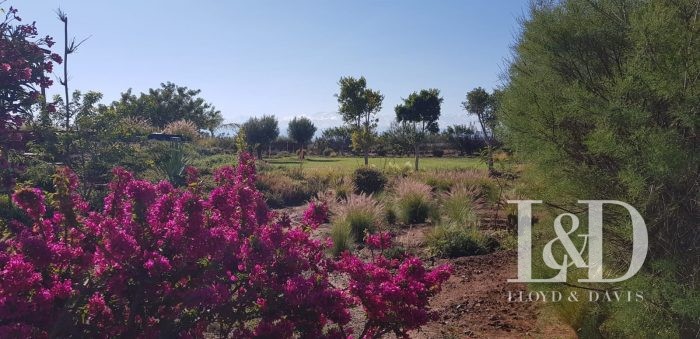
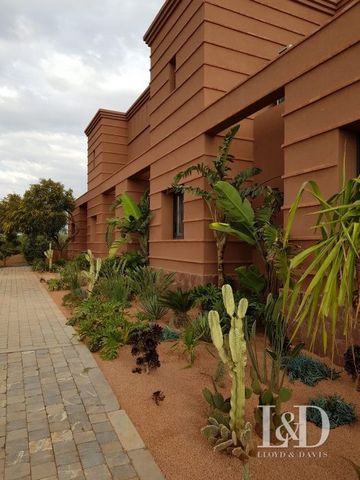
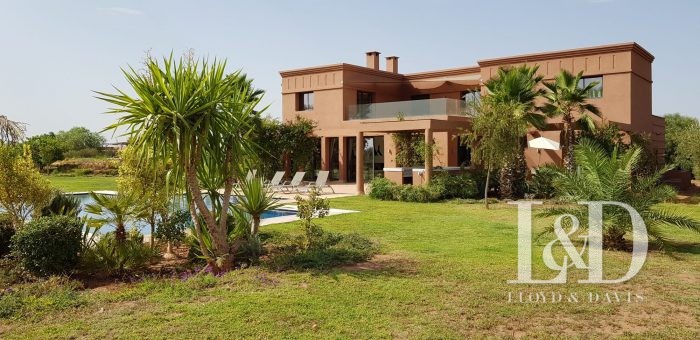
Features:
- Terrace
- SwimmingPool View more View less En el campo escondido camino a Amizmiz cerca de Tameslohte. Después de 2 kilómetros de una encantadora carretera asfaltada y un pequeño tramo de pista: una vista mágica y sin obstáculos de las montañas del Atlas. El acceso es muy sencillo y la casa no tiene propiedades vecinas. Todos los documentos están en regla: VNA autorizado y confirmado, permiso de residencia, pozos autorizados, actualización catastral y TF. La propiedad está conectada a la ONE. COS no se utiliza en su totalidad. Moderno y muy luminoso chalet de uso residencial con piso, en una parcela de terreno con una superficie total de 17.320 m² + una pequeña casa de invitados. Gran jardín con un centenar de olivos, un huerto, una cuenca, riego automático, pozos autorizados con agua a 80/150 metros dependiendo del pozo. La superficie habitable total es de aproximadamente 550m² + 270 m² de varias terrazas. La casa principal cumple con los estándares térmicos vigentes (marcos de aluminio con puente térmico con vidrios anti-calor, paredes y aislamiento, etc.). La construcción se finalizó hace 2 años y fue llevada a cabo por uno de los mejores constructores de la zona. Su propietario ha puesto los medios para hacerla una casa con los activos de las necesidades actuales. Se acaba de encargar un jardín paisajístico para completar la propiedad. Inscrita en el Registro de la Propiedad. Consta de: Planta baja: Entrada con cuarto eléctrico oculto. Amplia sala, comedor, con su chimenea + sala de TV y zona de billar. Cocina, despensa, sótano con salas técnicas, lavadero, aseo personal y vestidor de cortesía + trastero 1 dormitorio con baño y aseo. PLANTA: Oficina en la entreplanta. Un amplio dormitorio con baño y aseo. Suite principal con salón y chimenea + vestidor + baño y aseo + terraza panorámica. CASA DE INVITADOS en una sola planta: Sala, comedor, cocina, 2 dormitorios, 1 baño, aseo. PISCINA NO climatizada de unos 15*5 metros con escaleras de entrada. Posibilidad de ampliar la casa principal a la planta baja para añadir 2 dormitorios y un conjunto de paneles solares para aumentar la autonomía en electricidad y calentar la piscina en invierno. TÉCNICO - Aire acondicionado reversible Instalación de conductos portadores - Riego automático del césped - Riego automático por goteo - Paneles solares para el suministro de agua caliente - Marco de aluminio de la marca Technal - Doble vidrio de calidad térmica - Lona de agua para riego - Pozo autorizado (reciente) a 150 metros y caudal de 100 m3 por día - Otros pozos a 80 y 100 metros - Fibra óptica (que es rara en el campo) - Conexión de 380V al ONE con estabilizadores - Tanques de agua de 3000 litros y booster - Sistema de filtración antical con descalcificador BWT - Planta de tratamiento de aguas residuales / fosa séptica simple - Aire acondicionado por splits para la casa de invitados - Calefacción central por sistema Carrier reversible - Sistema de conexión a Internet por antena con diferentes relés en el interior y en el exterior - Depósito de agua caliente de 300 litros alimentado por paneles solares - Antenas parabólicas para televisión. La propiedad se vende tal como se presenta, incluidos todos los elementos de 'edificios por destino' (cocinas, baño, lámparas, barras de cortina, etc.). Se incluyen en la venta los siguientes: muebles y decoración (con pequeño inventario negativo). PRECIO DE VENTA : 1236000 € FAI - Honorarios de agencia comprador y vendedor incluidos. No sujeto al DPE. La información sobre los riesgos a los que está expuesto este inmueble está disponible en el sitio web de Géorisques: georisques.gouv.fr. Esta propiedad le es ofrecida por un agente comercial (empresa unipersonal). Su asesor de Lloyd & Davis Marruecos: Mostafa BENBRIK Agente Comercial (Empresa Unipersonal) RSAC 348 004 805 Burdeos
Features:
- Terrace
- SwimmingPool V přírodě ukrytá cesta do Amizmiz nedaleko Tameslohte. Po 2 kilometrech půvabné asfaltové silnice a malém úseku trati: kouzelný a ničím nerušený výhled na pohoří Atlas. Přístup je velmi jednoduchý a dům nemá žádné sousední pozemky. Všechny dokumenty jsou v pořádku: autorizovaná a potvrzená VNA, povolení k pobytu, autorizované studny, aktualizace katastru nemovitostí a TF. Vlastnost je připojena k ONE. COS není plně využito. Moderní a velmi světlá vila k bydlení s podlahou, na pozemku o celkové ploše 17.320 m² + malý penzion. Velká zahrada se stovkou olivovníků, zeleninovou zahradou, umyvadlem, automatickou závlahou, povolenými vrty s vodou v hloubce 80/150 metrů v závislosti na studni. Celková obytná plocha je přibližně 550 m² + 270 m² různých teras. Hlavní dům odpovídá současným tepelným standardům (hliníkové rámy s tepelným mostem s protitepelným sklem, stěny a izolace atd.). Stavba byla dokončena před 2 lety a provedl ji jeden z nejlepších stavitelů v oblasti. Jeho majitel vložil prostředky k tomu, aby z něj udělal dům s aktivy dnešních potřeb. K dokončení nemovitosti byla právě uvedena upravená zahrada. Zapsaná v katastru nemovitostí. Skládá se z: Přízemí: Vchod se skrytou elektrickou místností. Velký obývací pokoj, jídelna, s krbem + TV místnost a kulečník. Kuchyň, spíž, suterén s technickými místnostmi, prádelna, vlastní WC a šatna pro hosty + komora, 1 ložnice s koupelnou a WC. PATRO: Kancelář v mezipatře. Velká ložnice s koupelnou a toaletou. Hlavní apartmá s obývacím pokojem a krbem + šatna + koupelna a WC + panoramatická terasa. PENZION na jedné úrovni: Obývací pokoj, jídelna, kuchyň, 2 ložnice, 1 koupelna, WC. Nevyhřívaný BAZÉN cca 15 * 5 metrů se vstupními schody. Možnost rozšířit hlavní dům do přízemí o 2 ložnice a sadu solárních panelů pro zvýšení autonomie v elektřině a vytápění bazénu v zimě. TECHNICKÉ - Oboustranná klimatizace Instalace do potrubí nosiče - Automatické zavlažování trávníku - Automatická kapková závlaha - Solární panely pro zásobování teplou vodou - Hliníkový rám značky Technal - Dvojité sklo tepelné kvality - Vodní plachta na zalévání - Schválená studna (nedávná) ve 150 metrech a průtok 100 m3 za den - Další studny v 80 a 100 metrech - Optická vlákna (která jsou na venkově vzácná) - Připojení 380V k ONE se stabilizátory - Nádrže na vodu a posilovač o objemu 3000 litrů - Filtrační systém proti vodnímu kameni se změkčovačem BWT - Čistírna odpadních vod / jednoduchý septik - Klimatizace pomocí splitů pro penzion - Ústřední topení pomocí reverzibilního systému Carrier - Systém připojení k internetu pomocí antény s různými relé uvnitř i venku - 300 litrový zásobník teplé vody napájený solárními panely - Satelitní antény pro televizi. Nemovitost se prodává tak, jak je prezentována, včetně všech prvků "budov podle destinace" (kuchyně, koupelna, svítidla, záclonové tyče atd.). Součástí prodeje jsou: nábytek a dekorace (s malým negativním inventářem). PRODEJNÍ CENA : 1236000 € FAI - Agenturní poplatky kupujícímu a prodávajícímu v ceně. Nepodléhá DPE. Informace o rizicích, kterým je tento majetek vystaven, jsou k dispozici na webových stránkách Géorisques: georisques.gouv.fr. Tato nemovitost je Vám nabízena obchodním zástupcem (Živnostník). Váš poradce Lloyd & Davis Maroko: Mostafa BENBRIK Obchodní zástupce (jediný vlastník) RSAC 348 004 805 Bordeaux
Features:
- Terrace
- SwimmingPool Dans la campagne cachée route d’Amizmiz près de Tameslohte. Après 2 kilomètres d’une route goudronnée pleine de charme et d’un minuscule bout de piste : vue magique et dégagée sur la chaîne de l’Atlas. L’accès est très simple et la maison n’a aucune propriété voisine. Tous les documents sont en ordre : VNA autorisée et confirmée, permis d’habiter, puits autorisés, mise à jour cadastrale et TF. La propriété est connectée à l’ONE. COS non utilisé totalement. Villa Moderne et très lumineuse à usage d’habitation avec étage, sur un terrain d’une superficie totale de 17.320 m² + une petite maison d’amis. Grand jardin avec une centaine d’olivier, un potager, une bassine, arrosage automatique, forages autorisés avec eau à 80/150 mètres selon puits. L’ensemble des surfaces habitables est d’environ 550m² + 270 m² de terrasses diverse. La maison principale est aux normes thermiques actuelles ( huisseries aluminium à pont thermique avec verre anti chaleur, murs et isolation …. ).La construction a été terminé il y a 2 ans et réalisé par l’un des meilleurs constructeurs de la place. Son propriétaire a mis les moyens pour en faire une maison ayant les atouts des besoins d’aujourd’hui. Un jardin paysager vient d’être commandé pour parfaire la propriété. Inscrite à la conservation foncière.Elle comprend : RDC : Entrée avec local électrique caché .Grand salon salle à manger, avec sa cheminée + salon TV et espace billard. Cuisine, office, sous sol avec locaux techniques, buanderie, wc personnel Toilettes et dressing invités + rangements 1 chambre avec salle de bain et toilette. ETAGE : Bureau en mezzanine .Une grande chambre avec salle de bain et toilettes. Suite parentale avec salon et cheminée + dressing + salle de bain et toilettes + terrasse panoramique . MAISON D’AMIS en plain-pied : Salon, salle à manger, cuisine, 2 chambres, 1 salle de bain, toilette . PISCINE non chauffée de 15 * 5 mètres environ avec escaliers d’entrée. Possibilité d’étendre la maison principale au RDC pour ajouter 2 chambres et un jeu de panneaux solaires pour augmenter l’autonomie en électricité et chauffer la piscine l’hiver. TECHNIQUE - Climatisation réversible Carrier installation en gainable - Arrosage automatique de la pelouse - Goutte à goutte automatique - Panneaux solaires pour l’approvisionnement en eau chaude - Huisserie aluminium de marque Technal - Verre double de qualité thermique - Bâche à eau pour l’arrosage - Puits autorisé ( récent ) à 150 mètres et débit de 100 m3 jour - Autres puits à 80 et 100 mètre - fibre optique ( ce qui est rare à la campagne ) - connexion à l’ONE en 380V avec stabilisateurs - Réservoirs d'eau de 3000 litres et surpresseur - Système de filtration anti calcaire avec adoucisseur BWT - Station d'épuration / simple fosse sceptique - Climatisation par splits pour la maison d’amis - Chauffage central par système Carrier réversible - Système de connexion internet par antenne avec différents relais à l'intérieur et à l'extérieur - Ballon d'eau chaude de 300 litres alimenté par panneaux solaires - paraboles pour télévision. La propriété est vendue telle que présentée, y compris tous les éléments 'immeubles par destination' (cuisines, salle de bains, luminaires, tringles à rideaux, etc.). Sont inclus dans la vente les éléments suivants : le mobilier et la décoration ( avec petit inventaire négatif ). PRIX DE VENTE : 1236000 € FAI - Frais d’agence acquéreur et vendeur compris. Non soumis au DPE. Les informations sur les risques auxquels ce bien est exposé sont disponibles sur le site Géorisques : georisques.gouv.fr. Ce bien vous est proposé par un agent commercial (Entreprise individuelle). Votre conseiller Lloyd & Davis Maroc : Mostafa BENBRIK Agent commercial (Entreprise individuelle) RSAC 348 004 805 Bordeaux
Features:
- Terrace
- SwimmingPool In the countryside hidden road to Amizmiz near Tameslohte. After 2 kilometres of a charming tarmac road and a tiny stretch of track: a magical and unobstructed view of the Atlas Mountains. Access is very simple and the house has no neighbouring properties. All documents are in order: VNA authorized and confirmed, residence permit, authorized wells, cadastral update and TF. The property is connected to the ONE. COS not fully used. Modern and very bright villa for residential use with floor, on a plot of land with a total area of 17.320 m² + a small guest house. Large garden with a hundred olive trees, a vegetable garden, a basin, automatic irrigation, authorized boreholes with water at 80/150 meters depending on the well. The total living area is approximately 550m² + 270 m² of various terraces. The main house is up to current thermal standards (aluminum frames with thermal bridge with anti-heat glass, walls and insulation, etc.). The construction was completed 2 years ago and carried out by one of the best builders in the area. Its owner has put the means to make it a house with the assets of today's needs. A landscaped garden has just been commissioned to complete the property. Registered with the land registry. It comprises: Ground floor: Entrance with hidden electrical room. Large living room, dining room, with its fireplace + TV room and billiard area. Kitchen, pantry, basement with technical rooms, laundry room, personal toilet Toilet and guest dressing room + storage 1 bedroom with bathroom and toilet. FLOOR: Office on the mezzanine. A large bedroom with bathroom and toilet. Master suite with living room and fireplace + dressing room + bathroom and toilet + panoramic terrace. GUEST HOUSE on one level: Living room, dining room, kitchen, 2 bedrooms, 1 bathroom, toilet. Unheated SWIMMING POOL of about 15 * 5 meters with entrance stairs. Possibility to extend the main house to the ground floor to add 2 bedrooms and a set of solar panels to increase the autonomy in electricity and heat the pool in winter. TECHNICAL - Reversible air conditioning Carrier ducted installation - Automatic watering of the lawn - Automatic drip irrigation - Solar panels for hot water supply - Technal brand aluminum frame - Double thermal quality glass - Water tarpaulin for watering - Authorized well (recent) at 150 meters and flow of 100 m3 per day - Other wells at 80 and 100 meters - Fiber optics (which is rare in the countryside) - 380V connection to the ONE with stabilizers - 3000 liter water tanks and booster - Anti-limescale filtration system with BWT softener - Wastewater treatment plant / simple septic tank - Air conditioning by splits for the guest house - Central heating by reversible Carrier system - Internet connection system by antenna with different relays inside and outside - 300 liter hot water tank powered by solar panels - Satellite dishes for television. The property is sold as presented, including all 'buildings by destination' elements (kitchens, bathroom, light fixtures, curtain rods, etc.). Included in the sale are the following: furniture and decoration (with small negative inventory). SELLING PRICE : 1236000 € FAI - Agency fees buyer and seller included. Not subject to the DPE. Information on the risks to which this property is exposed is available on the Géorisques website: georisques.gouv.fr. This property is offered to you by a commercial agent (Sole proprietorship). Your Lloyd & Davis Morocco advisor: Mostafa BENBRIK Commercial Agent (Sole Proprietorship) RSAC 348 004 805 Bordeaux
Features:
- Terrace
- SwimmingPool Op het platteland verborgen weg naar Amizmiz in de buurt van Tameslohte. Na 2 kilometer over een charmante asfaltweg en een klein stukje pad: een magisch en vrij uitzicht op het Atlasgebergte. De toegang is zeer eenvoudig en het huis heeft geen naburige eigendommen. Alle documenten zijn in orde: VNA geautoriseerd en bevestigd, verblijfsvergunning, geautoriseerde putten, kadastrale update en TF. De woning is verbonden met de ONE. COS niet volledig gebruikt. Moderne en zeer lichte villa voor residentieel gebruik met vloer, op een perceel met een totale oppervlakte van 17.320 m² + een klein gastenverblijf. Grote tuin met honderd olijfbomen, een moestuin, een bassin, automatische irrigatie, geautoriseerde boorgaten met water op 80/150 meter, afhankelijk van de put. De totale woonoppervlakte bedraagt circa 550m² + 270 m² aan diverse terrassen. Het hoofdgebouw voldoet aan de huidige thermische normen (aluminium kozijnen met koudebrug met anti-warmte glas, muren en isolatie, enz.). De bouw is 2 jaar geleden voltooid en uitgevoerd door een van de beste bouwers in de omgeving. De eigenaar heeft de middelen ingezet om er een huis van te maken met de activa van de behoeften van vandaag. Een aangelegde tuin is zojuist in gebruik genomen om het pand te voltooien. Ingeschreven bij het kadaster. Het bestaat uit: Begane grond: Entree met verborgen elektrische ruimte. Grote woonkamer, eetkamer, met open haard + tv-kamer en biljarthoek. Keuken, bijkeuken, kelder met technische ruimtes, wasruimte, persoonlijk toilet Toilet en gastenkleedkamer + berging 1 slaapkamer met badkamer en toilet. VERDIEPING: Kantoor op de mezzanine. Een grote slaapkamer met badkamer en toilet. Master suite met woonkamer en open haard + kleedkamer + badkamer en toilet + panoramisch terras. GASTENVERBLIJF op één niveau: woonkamer, eetkamer, keuken, 2 slaapkamers, 1 badkamer, toilet. Onverwarmd ZWEMBAD van ongeveer 15 * 5 meter met toegangstrap. Mogelijkheid om het hoofdgebouw uit te breiden naar de begane grond om 2 slaapkamers en een set zonnepanelen toe te voegen om de autonomie in elektriciteit te vergroten en het zwembad in de winter te verwarmen. TECHNISCH - Omkeerbare airconditioning, installatie met draagkanaal - Automatische bewatering van het gazon - Automatische druppelirrigatie - Zonnepanelen voor warmwatervoorziening - Aluminium frame van het merk Technal - Dubbel thermisch kwaliteitsglas - Waterzeil voor het bewateren - Geautoriseerde put (recent) op 150 meter en debiet van 100 m3 per dag - Andere putten op 80 en 100 meter - Glasvezel (wat zeldzaam is op het platteland) - 380V aansluiting op de ONE met stabilisatoren - Watertanks van 3000 liter en booster - Antikalkfiltratiesysteem met BWT-ontharder - Afvalwaterzuiveringsinstallatie / eenvoudige septic tank - Airconditioning door splitsingen voor het pension - Centrale verwarming door omkeerbaar Carrier-systeem - Internetverbindingssysteem door antenne met verschillende relais binnen en buiten - 300 liter warmwatertank aangedreven door zonnepanelen - Satellietschotels voor televisie. De woning wordt verkocht zoals gepresenteerd, inclusief alle elementen van 'gebouwen per bestemming' (keukens, badkamer, verlichtingsarmaturen, gordijnroeden, enz.). Inbegrepen in de verkoop zijn de volgende: meubels en decoratie (met kleine negatieve inventaris). VERKOOPPRIJS : 1236000 € FAI - Makelaarskosten koper en verkoper inbegrepen. Niet onderworpen aan de DPE. Informatie over de risico's waaraan dit onroerend goed is blootgesteld, is beschikbaar op de website van Géorisques: georisques.gouv.fr. Deze woning wordt u aangeboden door een handelsagent (Eenmanszaak). Uw adviseur bij Lloyd & Davis Marokko: Mostafa BENBRIK Commercial Agent (Eenmanszaak) RSAC 348 004 805 Bordeaux
Features:
- Terrace
- SwimmingPool Στην ύπαιθρο κρυφό δρόμο προς Amizmiz κοντά Tameslohte. Μετά από 2 χιλιόμετρα ενός γοητευτικού ασφαλτοστρωμένου δρόμου και ενός μικροσκοπικού τμήματος διαδρομής: μια μαγική και ανεμπόδιστη θέα στα βουνά του Άτλαντα. Η πρόσβαση είναι πολύ απλή και το σπίτι δεν έχει γειτονικές ιδιοκτησίες. Όλα τα έγγραφα είναι εντάξει: VNA εξουσιοδοτημένα και επιβεβαιωμένα, άδεια παραμονής, εξουσιοδοτημένα πηγάδια, κτηματολογική ενημέρωση και TF. Το ακίνητο συνδέεται με το ONE. Το COS δεν χρησιμοποιείται πλήρως. Μοντέρνα και πολύ φωτεινή βίλα για οικιστική χρήση με όροφο, σε οικόπεδο συνολικού εμβαδού 17.320 m² + μικρό ξενώνα. Μεγάλος κήπος με εκατό ελαιόδεντρα, λαχανόκηπος, λεκάνη, αυτόματη άρδευση, εγκεκριμένες γεωτρήσεις με νερό στα 80/150 μέτρα ανάλογα με το πηγάδι. Το συνολικό εμβαδόν του σαλονιού είναι περίπου 550m² + 270m² από διάφορες βεράντες. Η κύρια κατοικία πληροί τις τρέχουσες θερμικές προδιαγραφές (κουφώματα αλουμινίου με θερμογέφυρα με αντιθερμικό γυαλί, τοίχοι και μόνωση κ.λπ.). Η κατασκευή ολοκληρώθηκε πριν από 2 χρόνια και πραγματοποιήθηκε από έναν από τους καλύτερους κατασκευαστές της περιοχής. Ο ιδιοκτήτης του έχει βάλει τα μέσα για να γίνει ένα σπίτι με τα περιουσιακά στοιχεία των σημερινών αναγκών. Ένας διαμορφωμένος κήπος μόλις ανατέθηκε για την ολοκλήρωση του ακινήτου. Εγγεγραμμένος στο κτηματολόγιο. Περιλαμβάνει: Ισόγειο: Είσοδος με κρυφό ηλεκτρικό δωμάτιο. Μεγάλο σαλόνι, τραπεζαρία, με τζάκι + αίθουσα τηλεόρασης και χώρο μπιλιάρδου. Κουζίνα, αποθήκη, υπόγειο με τεχνικά δωμάτια, πλυσταριό, προσωπική τουαλέτα Τουαλέτα και γκαρνταρόμπα επισκεπτών + αποθήκη 1 υπνοδωμάτιο με μπάνιο και τουαλέτα. ΟΡΟΦΟΣ: Γραφείο στον ημιώροφο. Ένα μεγάλο υπνοδωμάτιο με μπάνιο και τουαλέτα. Master σουίτα με καθιστικό και τζάκι + γκαρνταρόμπα + μπάνιο και τουαλέτα + πανοραμική βεράντα. ΞΕΝΩΝΑΣ σε ένα επίπεδο: Σαλόνι, τραπεζαρία, κουζίνα, 2 υπνοδωμάτια, 1 μπάνιο, τουαλέτα. Μη θερμαινόμενη ΠΙΣΙΝΑ περίπου 15*5 μέτρων με σκάλες εισόδου. Δυνατότητα επέκτασης της κύριας κατοικίας στο ισόγειο για να προστεθούν 2 υπνοδωμάτια και ένα σύνολο ηλιακών συλλεκτών για αύξηση της αυτονομίας σε ηλεκτρικό ρεύμα και θέρμανση της πισίνας το χειμώνα. ΤΕΧΝΙΚΑ - Αναστρέψιμος κλιματισμός Εγκατάσταση με αγωγούς φορέα - Αυτόματο πότισμα γκαζόν - Αυτόματη στάγδην άρδευση - Ηλιακοί συλλέκτες για παροχή ζεστού νερού χρήσης - Πλαίσιο αλουμινίου μάρκας Technal - Διπλό γυαλί θερμικής ποιότητας - Μουσαμάς νερού για πότισμα - Εγκεκριμένη γεώτρηση (πρόσφατη) στα 150 μέτρα και παροχή 100 m3 ανά ημέρα - Άλλα πηγάδια στα 80 και 100 μέτρα - Οπτικές ίνες (κάτι που είναι σπάνιο στην ύπαιθρο) - Σύνδεση 380V στο ONE με σταθεροποιητές - Δεξαμενές νερού 3000 λίτρων και ενισχυτής - Σύστημα φιλτραρίσματος κατά των αλάτων με αποσκληρυντή BWT - Μονάδα επεξεργασίας λυμάτων / απλή σηπτική δεξαμενή - Κλιματισμός με τμήματα για τον ξενώνα - Κεντρική θέρμανση με αναστρέψιμο σύστημα φορέα - Σύστημα σύνδεσης στο Internet με κεραία με διαφορετικά ρελέ μέσα και έξω - Δεξαμενή ζεστού νερού 300 λίτρων που τροφοδοτείται από ηλιακούς συλλέκτες - Δορυφορικά πιάτα για τηλεόραση. Το ακίνητο πωλείται όπως παρουσιάζεται, συμπεριλαμβανομένων όλων των στοιχείων «κτιρίων ανά προορισμό» (κουζίνες, μπάνιο, φωτιστικά, κουρτινόξυλα κ.λπ.). Στην πώληση περιλαμβάνονται τα εξής: έπιπλα και διακόσμηση (με μικρό αρνητικό απόθεμα). ΤΙΜΗ ΠΩΛΗΣΗΣ : 1236000 € FAI - Περιλαμβάνονται αμοιβές πρακτορείου αγοραστή και πωλητή. Δεν υπόκειται στο ΚΣΕ. Πληροφορίες σχετικά με τους κινδύνους στους οποίους εκτίθεται αυτή η ιδιότητα είναι διαθέσιμες στον ιστότοπο Géorisques: georisques.gouv.fr. Το ακίνητο αυτό σας προσφέρεται από εμπορικό αντιπρόσωπο (Ατομική επιχείρηση). Ο σύμβουλός σας Lloyd & Davis στο Μαρόκο: Mostafa BENBRIK Εμπορικός αντιπρόσωπος (ατομική επιχείρηση) RSAC 348 004 805 Μπορντώ
Features:
- Terrace
- SwimmingPool Auf dem Land versteckte Straße nach Amizmiz bei Tameslohte. Nach 2 Kilometern einer charmanten Asphaltstraße und einem winzigen Stück Piste: ein magischer und freier Blick auf das Atlasgebirge. Der Zugang ist sehr einfach und das Haus hat keine Nachbargrundstücke. Alle Dokumente sind in Ordnung: VNA autorisiert und bestätigt, Aufenthaltserlaubnis, autorisierte Brunnen, Katasteraktualisierung und TF. Die Immobilie ist mit dem ONE verbunden. COS nicht vollständig genutzt. Moderne und sehr helle Villa zur Wohnnutzung mit Boden, auf einem Grundstück mit einer Gesamtfläche von 17.320 m² + einem kleinen Gästehaus. Großer Garten mit hundert Olivenbäumen, einem Gemüsegarten, einem Becken, automatischer Bewässerung, genehmigten Bohrlöchern mit Wasser in 80/150 Metern Höhe, je nach Brunnen. Die Gesamtwohnfläche beträgt ca. 550m² + 270 m² verschiedene Terrassen. Das Haupthaus entspricht den aktuellen thermischen Standards (Aluminiumrahmen mit Wärmebrücke mit Hitzeschutzglas, Wände und Isolierung usw.). Der Bau wurde vor 2 Jahren fertiggestellt und von einem der besten Bauherren in der Gegend ausgeführt. Sein Eigentümer hat die Mittel eingesetzt, um es zu einem Haus mit den Vorzügen der heutigen Bedürfnisse zu machen. Ein Landschaftsgarten wurde gerade in Auftrag gegeben, um das Anwesen zu vervollständigen. Eingetragen im Grundbuchamt. Es besteht aus: Erdgeschoss: Eingang mit verstecktem Elektroraum. Großes Wohnzimmer, Esszimmer mit Kamin + TV-Raum und Billardbereich. Küche, Speisekammer, Keller mit technischen Räumen, Waschküche, persönliche Toilette Toilette und Gästeankleidezimmer + Abstellraum 1 Schlafzimmer mit Bad und WC. STOCKWERK: Büro im Zwischengeschoss. Ein großes Schlafzimmer mit Bad und WC. Master-Suite mit Wohnzimmer und Kamin + Ankleidezimmer + Bad und WC + Panoramaterrasse. GÄSTEHAUS auf einer Ebene: Wohnzimmer, Esszimmer, Küche, 2 Schlafzimmer, 1 Badezimmer, WC. Unbeheiztes SCHWIMMBAD von ca. 15 * 5 Metern mit Eingangstreppe. Es besteht die Möglichkeit, das Haupthaus auf das Erdgeschoss zu erweitern, um 2 Schlafzimmer und eine Reihe von Sonnenkollektoren hinzuzufügen, um die Autonomie bei der Stromversorgung zu erhöhen und den Pool im Winter zu heizen. TECHNISCH - Reversible Klimaanlage Trägerkanalinstallation - Automatische Bewässerung des Rasens - Automatische Tropfbewässerung - Sonnenkollektoren für die Warmwasserversorgung - Aluminiumrahmen der Marke Technal - Doppeltes thermisches Qualitätsglas - Wasserplane für die Bewässerung - Autorisierter Brunnen (kürzlich) in 150 Metern Tiefe und Durchfluss von 100 m3 pro Tag - Weitere Brunnen in 80 und 100 Metern Entfernung - Glasfaser (was auf dem Land selten ist) - 380-V-Anschluss an den ONE mit Stabilisatoren - 3000-Liter-Wassertanks und Booster - Anti-Kalk-Filtersystem mit BWT-Enthärter - Kläranlage / einfache Klärgrube - Klimaanlage durch Splits für das Gästehaus - Zentralheizung durch reversibles Carrier-System - Internetverbindungssystem über Antenne mit verschiedenen Relais innen und außen - 300-Liter-Warmwasserspeicher, der von Sonnenkollektoren betrieben wird - Satellitenschüsseln für das Fernsehen. Die Immobilie wird wie dargestellt verkauft, einschließlich aller Elemente "Gebäude nach Bestimmungsort" (Küchen, Badezimmer, Leuchten, Gardinenstangen usw.). Im Verkauf enthalten sind: Möbel und Dekoration (mit kleinem Negativbestand). VERKAUFSPREIS : 1236000 € FAI - Maklergebühren Käufer und Verkäufer inbegriffen. Unterliegt nicht der DPE. Informationen zu den Risiken, denen diese Immobilie ausgesetzt ist, finden Sie auf der Website von Géorisques: georisques.gouv.fr. Diese Immobilie wird Ihnen von einem Handelsvertreter (Einzelunternehmen) angeboten. Ihr Berater von Lloyd & Davis Marokko: Mostafa BENBRIK Handelsvertreter (Einzelunternehmen) RSAC 348 004 805 Bordeaux
Features:
- Terrace
- SwimmingPool In campagna strada nascosta per Amizmiz vicino a Tameslohte. Dopo 2 chilometri di un'affascinante strada asfaltata e un minuscolo tratto di pista: una vista magica e senza ostacoli sulle montagne dell'Atlante. L'accesso è molto semplice e la casa non ha proprietà vicine. Tutti i documenti sono in regola: VNA autorizzato e confermato, permesso di soggiorno, pozzi autorizzati, aggiornamento catastale e TF. L'immobile è collegato all'ONE. COS non completamente utilizzato. Villa moderna e molto luminosa ad uso residenziale con pavimento, su un lotto di terreno con una superficie totale di 17.320 m² + una piccola dependance. Ampio giardino con un centinaio di piante di ulivo, un orto, una vasca, irrigazione automatica, pozzi autorizzati con acqua a 80/150 metri a seconda del pozzo. La superficie abitabile totale è di circa 550 m² + 270 m² di varie terrazze. L'abitazione principale è a norma degli attuali standard termici (infissi in alluminio con ponte termico con vetri anticalore, pareti e isolamento, ecc.). La costruzione è stata completata 2 anni fa ed eseguita da uno dei migliori costruttori della zona. Il suo proprietario ha messo i mezzi per farne una casa con i beni delle esigenze odierne. Un giardino paesaggistico è stato appena commissionato per completare la proprietà. Iscritta al catasto. È composto da: Piano terra: Ingresso con locale elettrico nascosto. Ampio soggiorno, sala da pranzo, con camino + sala TV e zona biliardo. Cucina, dispensa, seminterrato con locali tecnici, lavanderia, servizi igienici personali Servizi igienici e spogliatoio per gli ospiti + ripostiglio 1 camera da letto con bagno e servizi igienici. PIANO: Ufficio al piano rialzato. Una grande camera da letto con bagno e servizi igienici. Master suite con soggiorno e camino + spogliatoio + bagno e toilette + terrazza panoramica. GUEST HOUSE su un unico livello: Soggiorno, sala da pranzo, cucina, 2 camere da letto, 1 bagno, WC. PISCINA non riscaldata di circa 15*5 metri con scale d'ingresso. Possibilità di estendere la casa principale al piano terra per aggiungere 2 camere da letto e una serie di pannelli solari per aumentare l'autonomia in elettricità e riscaldare la piscina in inverno. TECNICO - Aria condizionata reversibile Installazione canalizzata portante - Irrigazione automatica del prato - Irrigazione a goccia automatica - Pannelli solari per la fornitura di acqua calda - Telaio in alluminio di marca tecnica - Doppio vetro di qualità termica - Telone d'acqua per l'irrigazione - Pozzo autorizzato (recente) a 150 metri e portata di 100 m3 al giorno - Altri pozzi a 80 e 100 metri - Fibra ottica (che è rara in campagna) - Collegamento a 380V all'UNO con stabilizzatori - Serbatoi d'acqua da 3000 litri e booster - Sistema di filtrazione anticalcare con addolcitore BWT - Impianto di trattamento delle acque reflue / fossa settica semplice - Aria condizionata a split per la guest house - Riscaldamento centralizzato a sistema Carrier reversibile - Sistema di connessione Internet a antenna con diversi relè all'interno e all'esterno - Serbatoio dell'acqua calda da 300 litri alimentato da pannelli solari - Parabole satellitari per la televisione. L'immobile viene venduto così come si presenta, comprensivo di tutti gli elementi "edifici per destinazione" (cucine, bagno, lampadari, bastoni per tende, ecc.). Inclusi nella vendita sono i seguenti: mobili e decorazioni (con piccole scorte negative). PREZZO DI VENDITA : 1236000 € FAI - Spese di agenzia acquirente e venditore incluse. Non soggetto al DPE. Le informazioni sui rischi a cui è esposta questa proprietà sono disponibili sul sito web di Géorisques: georisques.gouv.fr. Questo immobile vi viene offerto da un agente commerciale (ditta individuale). Il vostro consulente Lloyd & Davis Marocco: Mostafa BENBRIK Agente di Commercio (Ditta Individuale) RSAC 348 004 805 Bordeaux
Features:
- Terrace
- SwimmingPool В провинцията скрит път за Амизмиз близо до Тамесохте. След 2 километра очарователен асфалтов път и малък участък от пътеката: вълшебна и безпрепятствена гледка към Атласките планини. Достъпът е много лесен и къщата няма съседни имоти. Всички документи са в ред: разрешено и потвърдено VNA, разрешение за пребиваване, разрешени кладенци, кадастрална актуализация и TF. Имотът е свързан с ONE. COS не се използва напълно. Модерна и много светла вила за жилищно ползване с етаж, върху парцел с обща площ от 17.320 м² + малка къща за гости. Голяма градина със сто маслинови дръвчета, зеленчукова градина, леген, автоматично напояване, разрешени сондажи с вода на 80/150 метра в зависимост от кладенеца. Общата жилищна площ е приблизително 550 м² + 270 м² различни тераси. Основната къща отговаря на актуалните топлинни стандарти (алуминиева дограма с термомост с противотоплинно стъкло, стени и изолация и др.). Строителството е завършено преди 2 години и е извършено от един от най-добрите строители в района. Собственикът му е вложил средствата да го превърне в къща с предимствата на днешните нужди. Току-що е поръчана озеленена градина за завършване на имота. Регистриран в имотния регистър. Състои се: Партер: Вход със скрито електрическо помещение. Голяма всекидневна, трапезария, с камина + ТВ зала и билярдна зона. Кухня, килер, мазе с технически помещения, мокро помещение, лична тоалетна Тоалетна и гардероб за гости + склад 1 спалня с баня и тоалетна. ЕТАЖ: Офис на мецанина. Голяма спалня с баня и тоалетна. Мастър апартамент с хол и камина + съблекалня + баня и тоалетна + панорамна тераса. КЪЩА ЗА ГОСТИ на едно ниво: Хол, трапезария, кухня, 2 спални, 1 баня, тоалетна. Неотопляем БАСЕЙН с размери около 15*5 метра с входни стълби. Възможност за разширяване на основната къща до партерния етаж за добавяне на 2 спални и комплект слънчеви панели за увеличаване на автономността в електричеството и отопление на басейна през зимата. ТЕХНИЧЕСКИ - Реверсивен климатик Носеща канална инсталация - Автоматично поливане на тревата - Автоматично капково напояване - Слънчеви панели за водоснабдяване - Алуминиева рамка с марка Technal - Двойно топлокачествено стъкло - Воден брезент за поливане - Оторизиран кладенец (скорошен) на 150 метра и дебит от 100 м3 на ден - Други кладенци на 80 и 100 метра - Оптични влакна (което е рядкост в провинцията) - 380V връзка към ONE със стабилизатори - 3000 литрови резервоари за вода и бустер - Система за филтриране против котлен камък с BWT омекотител - Пречиствателна станция за отпадъчни води / обикновена септична яма - Климатизация чрез сплитове за къщата за гости - Централно отопление чрез реверсивен Носеща система - Интернет връзка чрез антена с различни релета отвътре и отвън - 300 литров резервоар за гореща вода, захранван от слънчеви панели - Сателитни чинии за телевизия. Имотът се продава във вида, в който е представен, включително всички елементи "сгради по местоназначение" (кухни, баня, осветителни тела, корнизи и др.). В продажбата са включени следните: мебели и декорация (с малък отрицателен инвентар). ПРОДАЖНА ЦЕНА : 1236000 € FAI - Включени такси на агента купувач и продавач. Не подлежи на DPE. Информация за рисковете, на които е изложен този имот, е достъпна на уебсайта на Géorisques: georisques.gouv.fr. Този имот Ви се предлага от търговски представител (Едноличен търговец). Вашият съветник на Lloyd & Davis Morocco: Mostafa BENBRIK Търговски представител (Едноличен търговец) RSAC 348 004 805 Bordeaux
Features:
- Terrace
- SwimmingPool