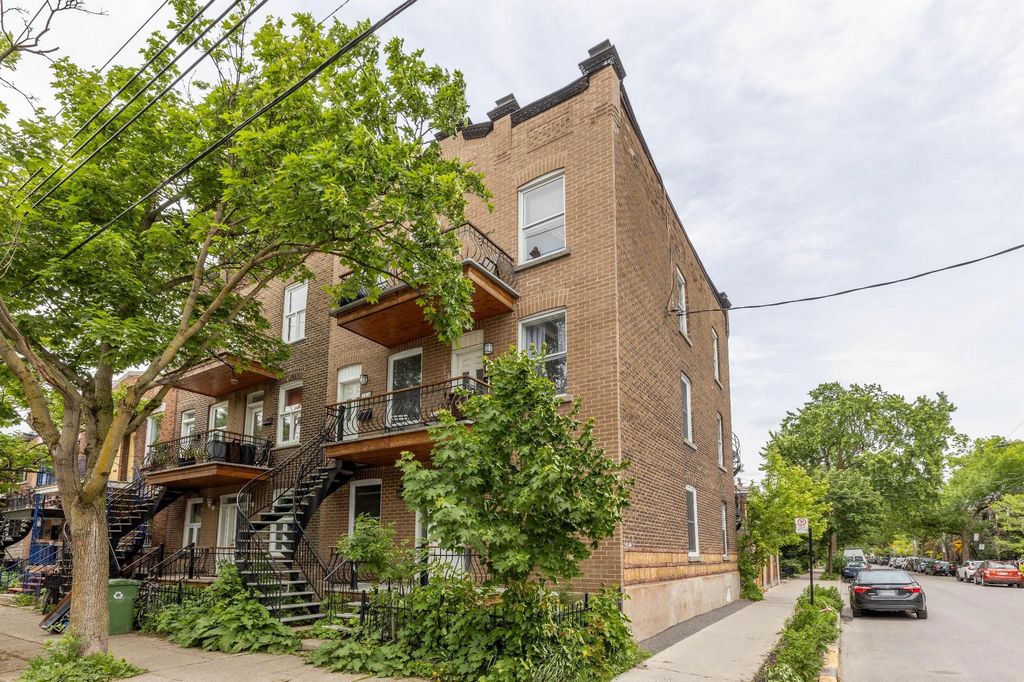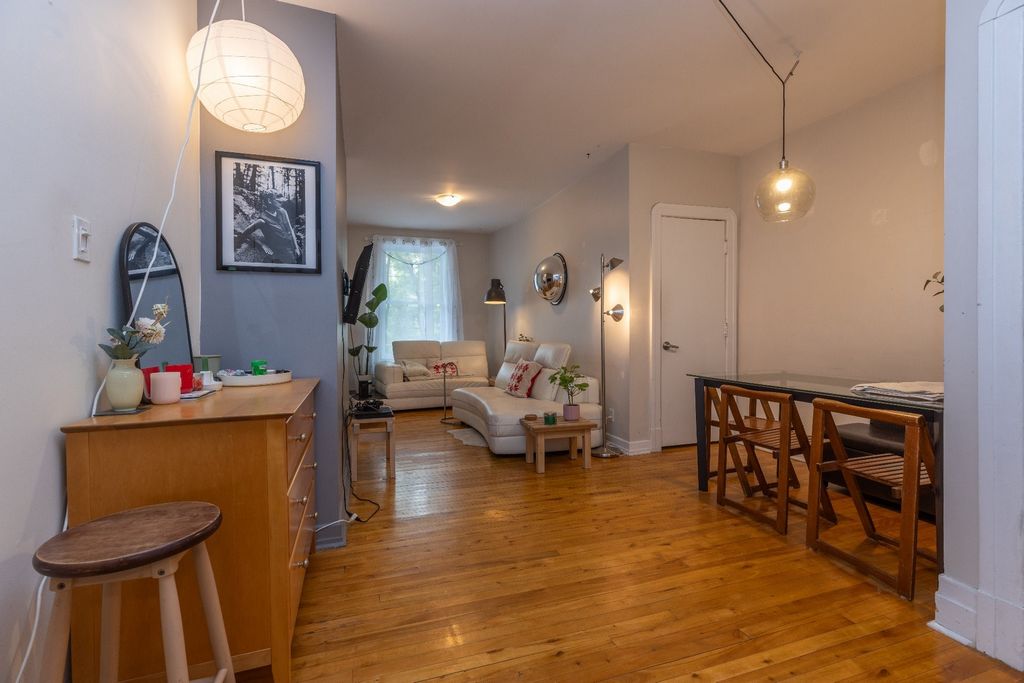USD 758,189
PICTURES ARE LOADING...
Multi-family home for sale in Côte Visitation
USD 855,464
Multi-family home (For sale)
Reference:
EDEN-T98073260
/ 98073260
Reference:
EDEN-T98073260
Country:
CA
City:
La Petite-Patrie
Postal code:
H1Y1T8
Category:
Residential
Listing type:
For sale
Property type:
Multi-family home
Property size:
2,852 sqft
Lot size:
2,174 sqft
Rooms:
8
Bedrooms:
3
Bathrooms:
1
SIMILAR PROPERTY LISTINGS
USD 827,178
3 r
3,380 sqft






The 3 apartments and 3 garages are currently rented. TRIPLEX WITH GARAGES
THE AREA
Located in the heart of Vieux-Rosemont
Close to Masson Street and its many shops, restaurants, cafés, grocery stores, pharmacies and services. Various buses serve the area, providing direct access to Laurier, Rosemont (orange line) and Joliette (green line) metro stations.
Family-friendly neighbourhood
LE TRIPLEX***The incomes indicated on the listing are those in effect as of July 1, 2024, taking into account future rent increases applicable as of July 1****
GROUND FLOOR
Finished basement with powder room (less than 7-foot ceilings)
3 bedrooms on the first floor
Open-plan living and dining room
Laundry room in basement2nd FLOOR
2 bedrooms, the master bedroom being a large double room
Open-plan living and dining room
Laundry room behind kitchen
Bathroom withonly a shower (no bathtub)
Front and rear balconies
A lot of storage space3rd FLOOR
2 bedrooms
Plenty of storage
Open-plan kitchen and dining room
Very large living room opening onto front balcony
Laundry room located in bathroom
Front and rear balconies
A lot of storage spaceGARAGES
The 3 garages on 7th Avenue are leased to tenants who do not live in the Dandurand building.
The 3 spaces communicate with each other from the inside and are currently used as storage and/or workshops.
The garages have their own electricity counter (paid for by the landlord), electric baseboard heaters and running water. There's even a shower room installed in one of the sections.
IMPROVEMENTS IN RECENT YEARS2007 According to the former DV, the basement was finished in 2007 (no invoice available).
2021 Renovation of exterior basement access
2022 Elastomer roof on garages 2022 Brick wall in front of rue Dandurand completely redone 2022 7 windows and 1 door replaced ( basement, ground floor and 2nd floor)POSSIBLE CONVERSION PROJECT
The firm Blouin et Tardif has drawn up a project to convert the garage into a 3-storey cottage. The seller is open to selling the plans if a future buyer expresses interest.A visit to the units will be possible only upon acceptance of a promise to purchase and proof of financing (mortgage pre-authorization or proof of availability of funds).The present sale is made without any legal warranty of quality by the seller, the buyer not waiving any legal warranties given by previous owners and received by the seller at the time of its acquisition of the property, which will be assigned to the buyer. INCLUSIONS
-- EXCLUSIONS
All tenants' possessions View more View less TRIPLEX AVEC 3 GARAGES
Très bons revenus. Potentiel de développement pour un projet immobilier sur l'emplacement des garages.
Les 3 logements et les 3 garages sont présentement loués. TRIPLEX AVEC GARAGES
LES ENVIRONS
Situé en plein coeur du Vieux-Rosemont
À proximité de la rue Masson et de ses multiples commerces, restaurants, cafés, épiceries, pharmacies et services. Divers autobus desservent le secteur permettant un accès direct aux stations de métro Laurier, Rosemont (ligne orange) et Joliette (ligne verte)
Quartier très familial
LE TRIPLEX***Les revenus indiqués à la fiche sont ceux en vigueur à compter du 1er juillet 2024, considérant les futures augmentations de loyer applicables à compter du 1er juillet****
REZ_DE_CHAUSSÉE
Sous-sol aménagé avec salle d'eau (plafond de moins de 7 pieds)
3 chambres à coucher au rez-de-chaussée
Salon et salle à manger à aire ouverte
Salle de lavage au sous-sol2e ÉTAGE
2 chambres à coucher, dont la chambre principale étant une grande pièce double
Salon et salle à manger à aire ouverte
Salle de lavage derrière la cuisine
Salle de bain avec douche (pas de baignoire)
Balcons avant et arrière
Beaucoup de rangement3e ÉTAGE
2 chambres à coucher
Beaucoup de rangement
Cuisine et salle à manger à aire ouverte
Très grand salon donnant sur le balcon avant
Salle de lavage situé dans la salle de bain
Balcons avant et arrière
Beaucoup de rangementGARAGES
Les 3 garages situés sur la 7e avenue sont loués à des locataires n'habitant pas l'immeuble rue Dandurand
Les 3 espaces communiquent entre eux de l'intérieur et sont présentement utilisés comme entrepôt et/ou atelier
Les garages possèdent peur propre compteur électrique (électricité payée par le locateur), sont équipés de plinthes électriques et ont l'eau courante. Il y retrouve même une salle d'eau installée dans une des sections.
LES AMÉLIORATIONS DES DERNIÈRES ANNÉES2007 Selon ancienne DV, le sous-sol aurait été aménagé en 2007 (aucune facture disponible)
2021 Réaménagement de la descente de cave extérieure
2022 Toit des garages en élastomère 2022 Mur de briques avant rue Dandurand entièrement refait 2022 7 fenêtres et 1 porte changées (SS, RDC et 2e)PROJET DE TRANSFORMATION POSSIBLE
Il existe un projet de transformation des garages en cottage sur 3 étages élaboré par la firme Blouin et Tardif. Le vendeur est disposé à vendre les plans si un futur acheteur se dit intéressé.La visite des logements ne sera possible que sur promesse d'achat acceptée et preuve de financement (préautorisation hypothécaire ou preuve de disponibilité des fonds).La présente vente est faite sans garantie légale de qualité du vendeur, l'acheteur ne renonçant pas aux garanties légales données par des propriétaires antérieurs et reçues par le vendeur lors de son acquisition de l'immeuble, lesquelles seront cédées à l'acheteur. INCLUSIONS
-- EXCLUSIONS
Touts les biens des locataires TRIPLEX WITH 3 GARAGES Very good income. Development potential for a real estate project on the garage site.
The 3 apartments and 3 garages are currently rented. TRIPLEX WITH GARAGES
THE AREA
Located in the heart of Vieux-Rosemont
Close to Masson Street and its many shops, restaurants, cafés, grocery stores, pharmacies and services. Various buses serve the area, providing direct access to Laurier, Rosemont (orange line) and Joliette (green line) metro stations.
Family-friendly neighbourhood
LE TRIPLEX***The incomes indicated on the listing are those in effect as of July 1, 2024, taking into account future rent increases applicable as of July 1****
GROUND FLOOR
Finished basement with powder room (less than 7-foot ceilings)
3 bedrooms on the first floor
Open-plan living and dining room
Laundry room in basement2nd FLOOR
2 bedrooms, the master bedroom being a large double room
Open-plan living and dining room
Laundry room behind kitchen
Bathroom withonly a shower (no bathtub)
Front and rear balconies
A lot of storage space3rd FLOOR
2 bedrooms
Plenty of storage
Open-plan kitchen and dining room
Very large living room opening onto front balcony
Laundry room located in bathroom
Front and rear balconies
A lot of storage spaceGARAGES
The 3 garages on 7th Avenue are leased to tenants who do not live in the Dandurand building.
The 3 spaces communicate with each other from the inside and are currently used as storage and/or workshops.
The garages have their own electricity counter (paid for by the landlord), electric baseboard heaters and running water. There's even a shower room installed in one of the sections.
IMPROVEMENTS IN RECENT YEARS2007 According to the former DV, the basement was finished in 2007 (no invoice available).
2021 Renovation of exterior basement access
2022 Elastomer roof on garages 2022 Brick wall in front of rue Dandurand completely redone 2022 7 windows and 1 door replaced ( basement, ground floor and 2nd floor)POSSIBLE CONVERSION PROJECT
The firm Blouin et Tardif has drawn up a project to convert the garage into a 3-storey cottage. The seller is open to selling the plans if a future buyer expresses interest.A visit to the units will be possible only upon acceptance of a promise to purchase and proof of financing (mortgage pre-authorization or proof of availability of funds).The present sale is made without any legal warranty of quality by the seller, the buyer not waiving any legal warranties given by previous owners and received by the seller at the time of its acquisition of the property, which will be assigned to the buyer. INCLUSIONS
-- EXCLUSIONS
All tenants' possessions