USD 1,554,885
5 bd


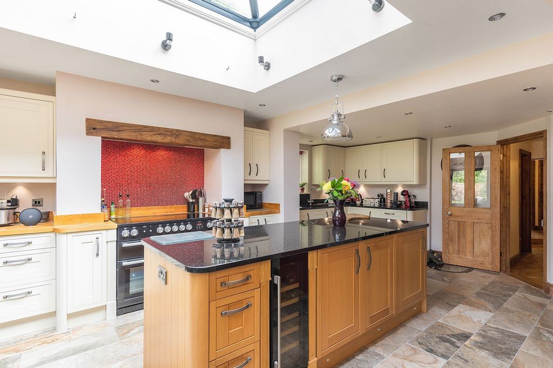
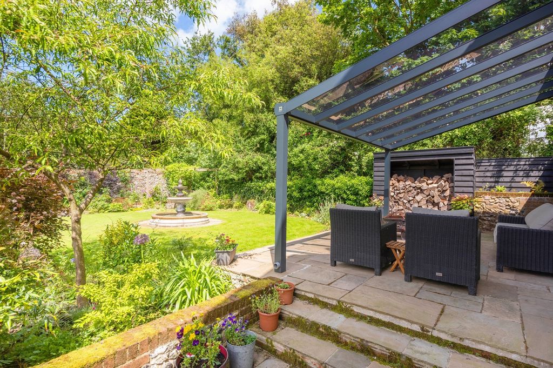






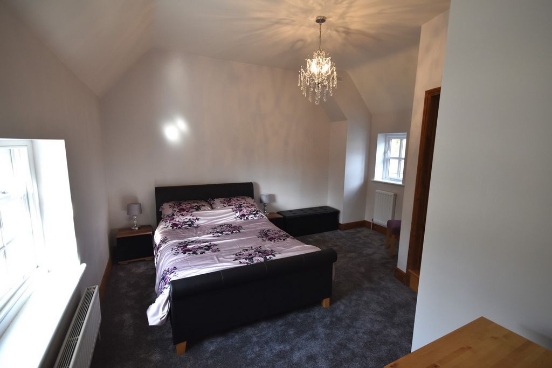

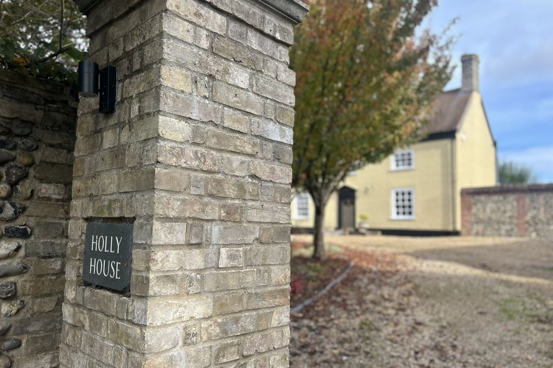
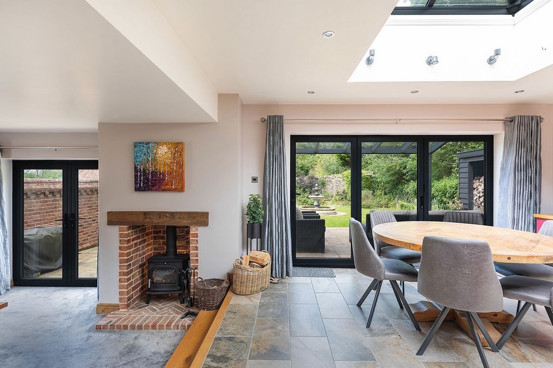
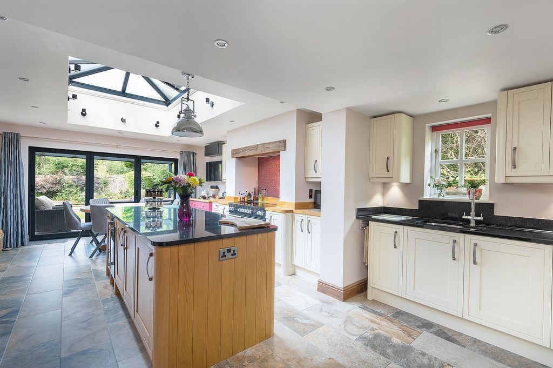






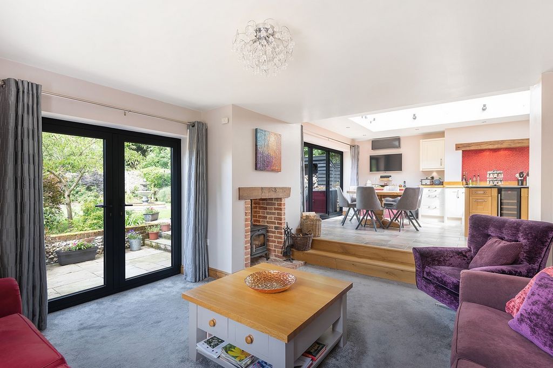




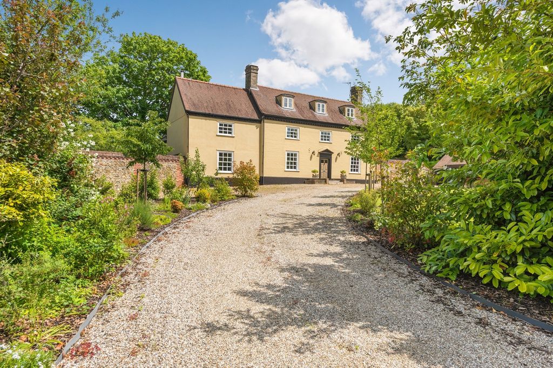
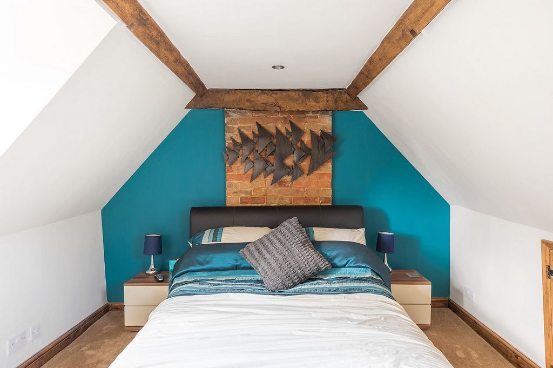
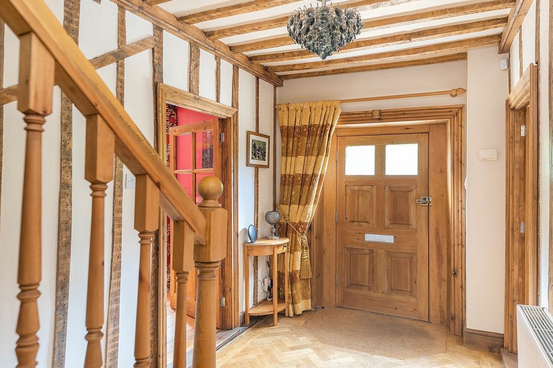




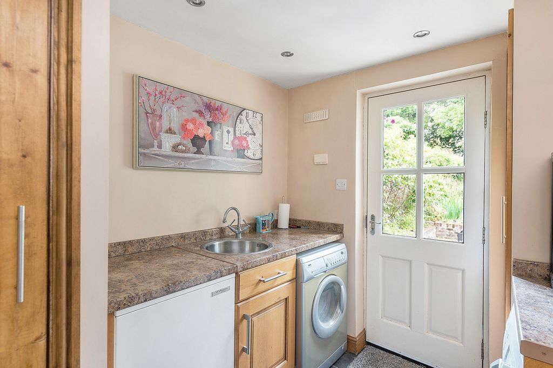
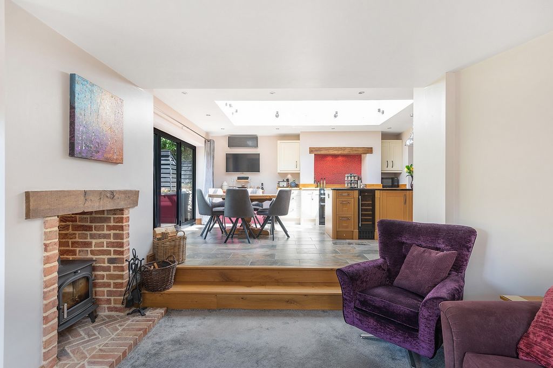





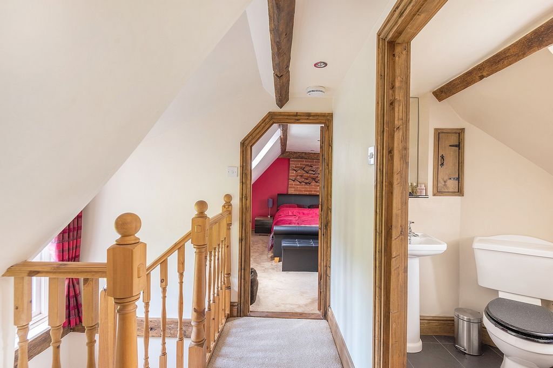
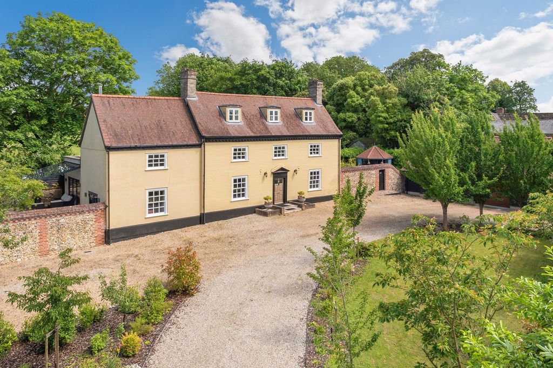

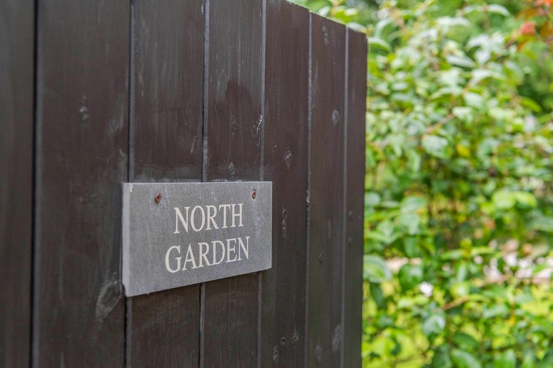

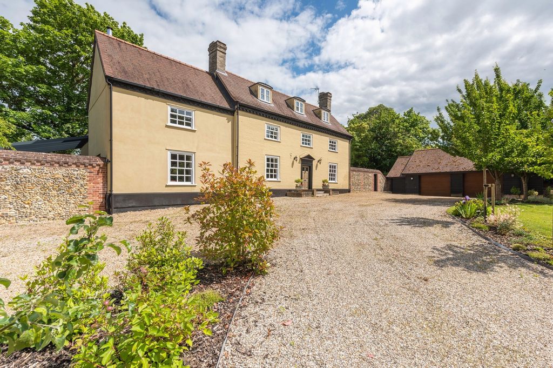

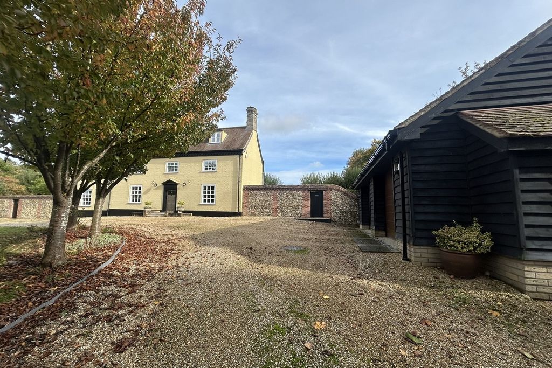
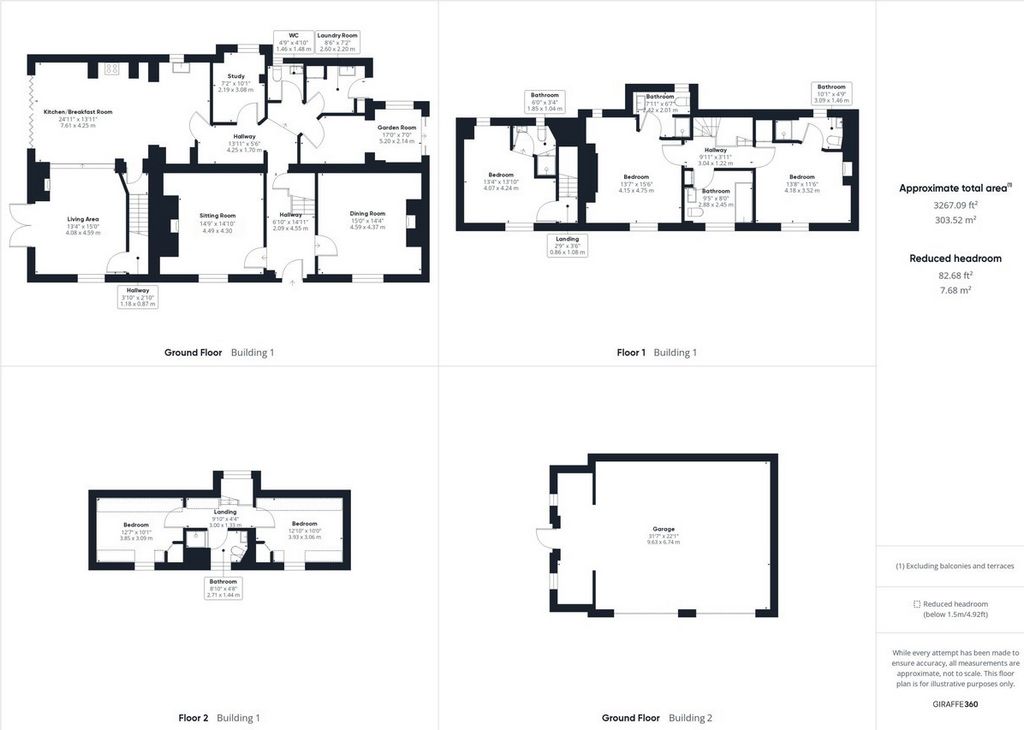
STEP INSIDE Upon entering the property, you are welcomed into an inviting entrance hall adorned with elegant wooden parquet flooring and charming exposed beams, which seamlessly leads into the sitting room. This fantastic room boasts a beautiful sash window that bathes the room in natural light, and is further enhanced by a stunning inglenook fireplace, complete with an open-hearth grate and a majestic bressummer beam. The sitting room also features an air conditioning unit, ensuring comfort with both warm and cool air throughout the year.
Across the hallway, the spacious formal dining room, a prime example of rustic elegance. This room showcases a wealth of exposed beams and rich oak flooring, complemented by another exquisite fireplace, perfect for creating a warm and inviting ambiance during dining occasions. The parquet flooring continues down the inner hallway, seamlessly connecting the spaces.
Off the hallway, you'll find a versatile gym/office, which could also serve as a ground-floor bedroom. Next to this room is a utility area, thoughtfully equipped with floor cupboard units, plumbing for a washing machine, and space for a dryer.
Onto the garden room/office that features an air conditioning unit that provides both cool and warm air. This room also boasts a sliding door that opens onto the South Terrace, creating a perfect indoor-outdoor flow. As you proceed back down the hallway, you enter the large open-plan kitchen, which masterfully blends modern functionality with traditional charm. The kitchen is adorned with shaker-style wall and cupboard units and is well-equipped with an integrated dish washer, a range cooker and a wine fridge within the large central island. There's space for an American-style fridge/freezer. A stunning roof lantern window floods the space with natural light, while the kitchen's underfloor heating ensures comfort. A striking feature of this kitchen is the illuminated Well, beautifully covered with glass. Bi-fold doors provide access to the covered patio, perfect for al fresco dining. Steps that seamlessly lead down to the family room, a cosy retreat featuring a fireplace with an inset wood-burning stove, underfloor heating and double French doors that open onto the North Garden.Off the kitchen there is a staircase that ascends to the fifth bedroom, this spacious room, offers versatile living with an ensuite shower room complete with a hand wash basin, WC, and shower cubicle. From the front hallway, stairs lead to the first-floor landing, where you will find the principal bedroom. This room is adorned with an air conditioning unit providing both cool and warm air, feature exposed brickwork and beautiful beams. It also boasts an ensuite with wooden flooring. Following down the landing area, there is a large family bathroom that is traditionally styled, featuring a free-standing roll-top bath, WC and wash basin. The second bedroom is a spacious room, with exposed beams, a feature fireplace, and an ensuite. Ascending from the first-floor landing to the second floor, you are greeted with delightful views over a meadow. Both bedrooms three and four have windows overlooking the front driveway and rear Velux-style windows that allow plenty of natural light. These rooms are embellished with beams and feature brickwork. The second floor is also equipped with a shower room.
STEP OUTSIDE This unique property boasts two enchanting flint and brick-walled gardens, known as the North Garden and the South Garden. The North Garden exudes a charming cottage feel, featuring a circular lawn at the centre of which sits a stunning water fountain. A fixed, covered double-glazed canopy over the terrace provides shelter, making it perfect for outdoor entertaining. A gate from the North Garden leads down the rear of the property and seamlessly flows into the South Garden. The South Garden is graced with a sun-catching patio, ideal for basking in the warmth. This garden also offers a lawn area surrounded by mature shrubs and a delightful pavilion. Additionally, the South Garden provides private access to the garage, enhancing its convenience and appeal. South Garden is pictured to the Right and North Garden is pictured below. LOCATION Bury St Edmunds has a richly fascinating heritage - the striking combination of medieval architecture, elegant Georgian squares and glorious Cathedral and Abbey Gardens provide a distinctive visual charm. With prestigious shopping, an award-winning market, plus a variety of cultural attractions and fine places to stay, Bury St Edmunds is under two hours from London and very convenient for Cambridge. Direct rail links into London Liverpool Street are available at nearby Stowmarket. SERVICES • Mains Water
• Mains Electric
• Mains Drainage
• Oil Fired Central Heating
• Freehold
• Council Tax Band – E
• EPC - Awaiting
Features:
- Garage
- Garden View more View less HOLLY HOUSE A rare opportunity to acquire an exquisite 18th-century former farmhouse, exuding timeless charm and character. This unique property offers five bedrooms and a generous number of reception rooms, which masterfully combines period features with modern comforts. The property is approached via a grand, dual entrance driveway, lined with mature trees. The sweeping gravelled driveway offers ample amount of parking and leads to a substantial double garage and a versatile workshop. Don't miss the chance to own this extraordinary blend of historical elegance and contemporary living.The village of Norton is located 7 miles east of the vibrant market town of Bury St Edmunds. Norton offers several amenities, including a primary school, a playing field, a village pub, a local shop, and a garage. The village provides a strong sense of community and is surrounded by woodlands and open countryside, rich with wildlife. It's perfect for dog walking and cycling.
STEP INSIDE Upon entering the property, you are welcomed into an inviting entrance hall adorned with elegant wooden parquet flooring and charming exposed beams, which seamlessly leads into the sitting room. This fantastic room boasts a beautiful sash window that bathes the room in natural light, and is further enhanced by a stunning inglenook fireplace, complete with an open-hearth grate and a majestic bressummer beam. The sitting room also features an air conditioning unit, ensuring comfort with both warm and cool air throughout the year.
Across the hallway, the spacious formal dining room, a prime example of rustic elegance. This room showcases a wealth of exposed beams and rich oak flooring, complemented by another exquisite fireplace, perfect for creating a warm and inviting ambiance during dining occasions. The parquet flooring continues down the inner hallway, seamlessly connecting the spaces.
Off the hallway, you'll find a versatile gym/office, which could also serve as a ground-floor bedroom. Next to this room is a utility area, thoughtfully equipped with floor cupboard units, plumbing for a washing machine, and space for a dryer.
Onto the garden room/office that features an air conditioning unit that provides both cool and warm air. This room also boasts a sliding door that opens onto the South Terrace, creating a perfect indoor-outdoor flow. As you proceed back down the hallway, you enter the large open-plan kitchen, which masterfully blends modern functionality with traditional charm. The kitchen is adorned with shaker-style wall and cupboard units and is well-equipped with an integrated dish washer, a range cooker and a wine fridge within the large central island. There's space for an American-style fridge/freezer. A stunning roof lantern window floods the space with natural light, while the kitchen's underfloor heating ensures comfort. A striking feature of this kitchen is the illuminated Well, beautifully covered with glass. Bi-fold doors provide access to the covered patio, perfect for al fresco dining. Steps that seamlessly lead down to the family room, a cosy retreat featuring a fireplace with an inset wood-burning stove, underfloor heating and double French doors that open onto the North Garden.Off the kitchen there is a staircase that ascends to the fifth bedroom, this spacious room, offers versatile living with an ensuite shower room complete with a hand wash basin, WC, and shower cubicle. From the front hallway, stairs lead to the first-floor landing, where you will find the principal bedroom. This room is adorned with an air conditioning unit providing both cool and warm air, feature exposed brickwork and beautiful beams. It also boasts an ensuite with wooden flooring. Following down the landing area, there is a large family bathroom that is traditionally styled, featuring a free-standing roll-top bath, WC and wash basin. The second bedroom is a spacious room, with exposed beams, a feature fireplace, and an ensuite. Ascending from the first-floor landing to the second floor, you are greeted with delightful views over a meadow. Both bedrooms three and four have windows overlooking the front driveway and rear Velux-style windows that allow plenty of natural light. These rooms are embellished with beams and feature brickwork. The second floor is also equipped with a shower room.
STEP OUTSIDE This unique property boasts two enchanting flint and brick-walled gardens, known as the North Garden and the South Garden. The North Garden exudes a charming cottage feel, featuring a circular lawn at the centre of which sits a stunning water fountain. A fixed, covered double-glazed canopy over the terrace provides shelter, making it perfect for outdoor entertaining. A gate from the North Garden leads down the rear of the property and seamlessly flows into the South Garden. The South Garden is graced with a sun-catching patio, ideal for basking in the warmth. This garden also offers a lawn area surrounded by mature shrubs and a delightful pavilion. Additionally, the South Garden provides private access to the garage, enhancing its convenience and appeal. South Garden is pictured to the Right and North Garden is pictured below. LOCATION Bury St Edmunds has a richly fascinating heritage - the striking combination of medieval architecture, elegant Georgian squares and glorious Cathedral and Abbey Gardens provide a distinctive visual charm. With prestigious shopping, an award-winning market, plus a variety of cultural attractions and fine places to stay, Bury St Edmunds is under two hours from London and very convenient for Cambridge. Direct rail links into London Liverpool Street are available at nearby Stowmarket. SERVICES • Mains Water
• Mains Electric
• Mains Drainage
• Oil Fired Central Heating
• Freehold
• Council Tax Band – E
• EPC - Awaiting
Features:
- Garage
- Garden