PICTURES ARE LOADING...
House & single-family home for sale in Holmfirth
USD 2,111,392
House & Single-family home (For sale)
5 bd
3 ba
Reference:
EDEN-T98360579
/ 98360579
Reference:
EDEN-T98360579
Country:
GB
City:
Holmfirth
Postal code:
HD9 3UP
Category:
Residential
Listing type:
For sale
Property type:
House & Single-family home
Rooms:
2
Bedrooms:
5
Bathrooms:
3
Parkings:
1
Garages:
1
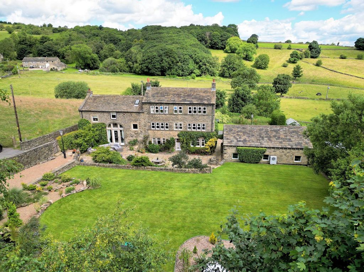
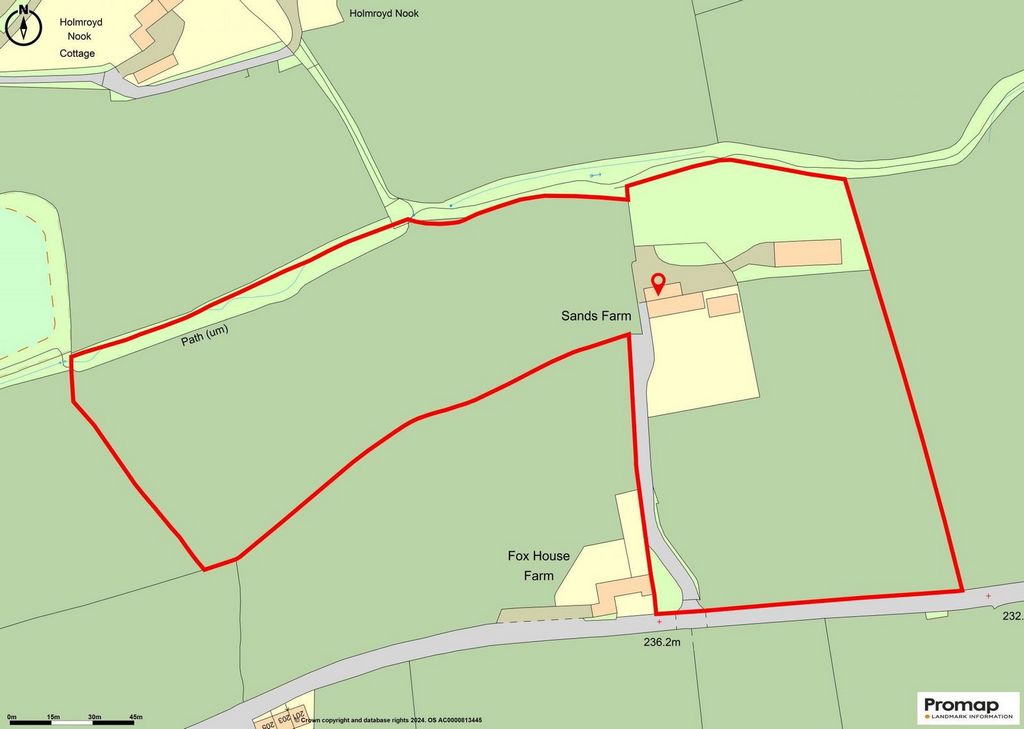
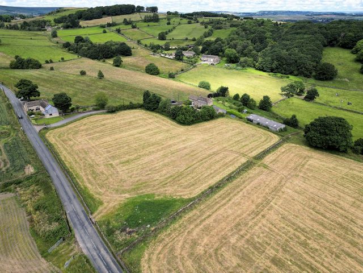
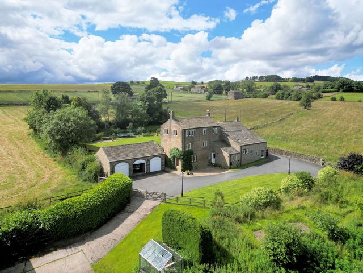
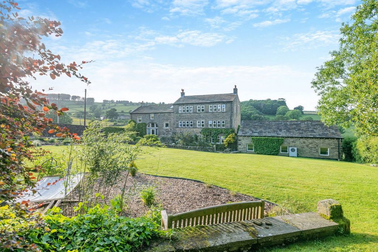
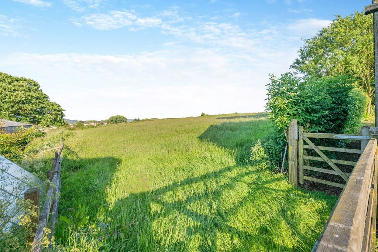
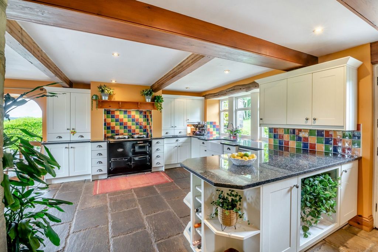
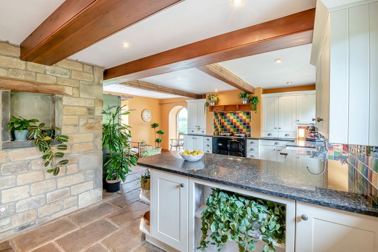
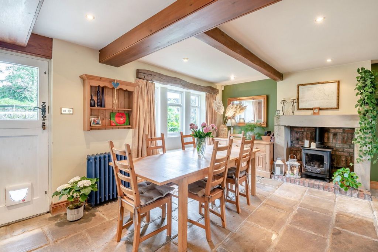
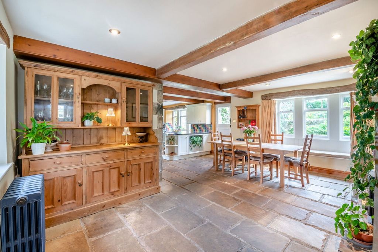
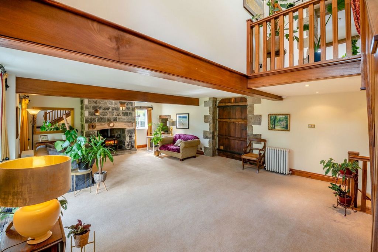
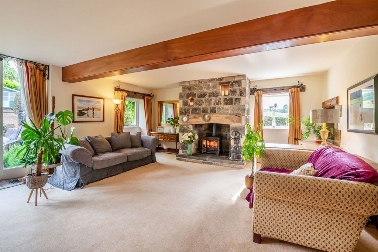
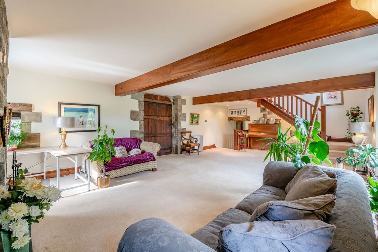
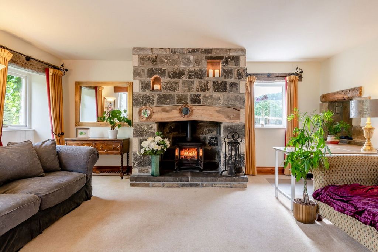
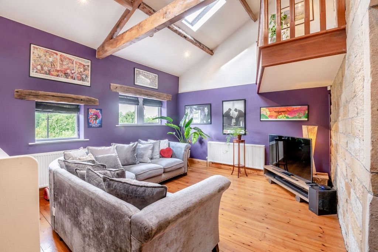
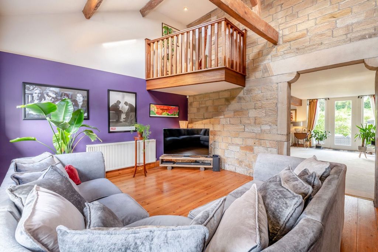
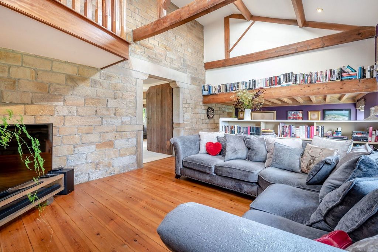
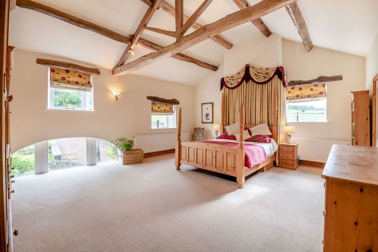
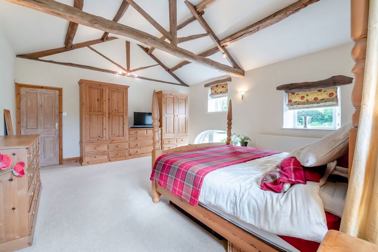
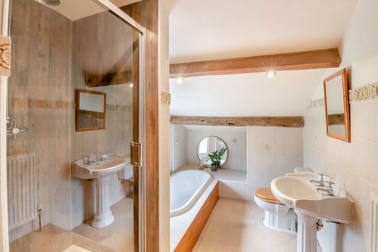
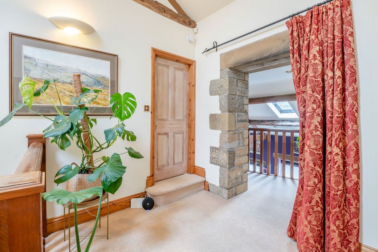
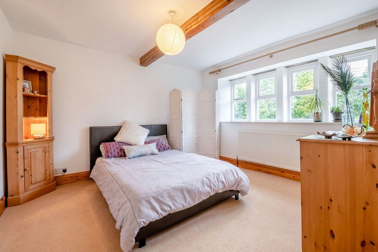
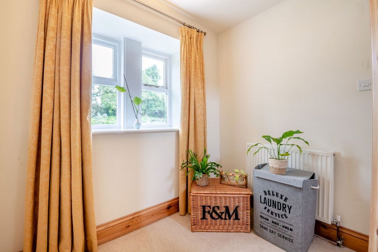
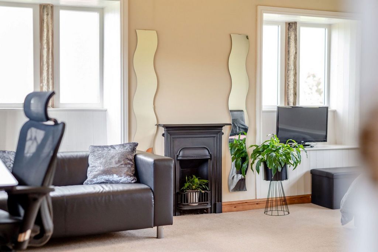
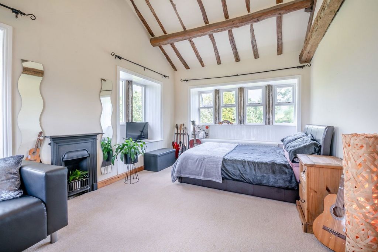
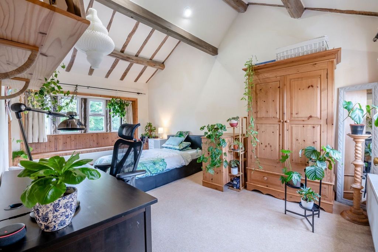
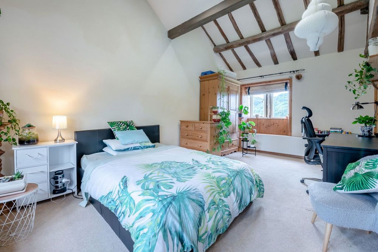
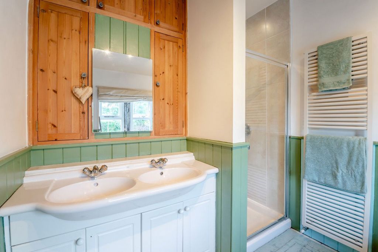
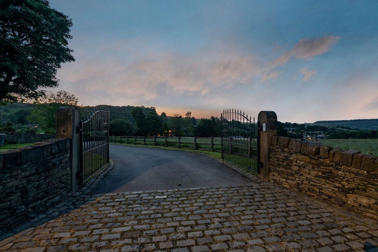
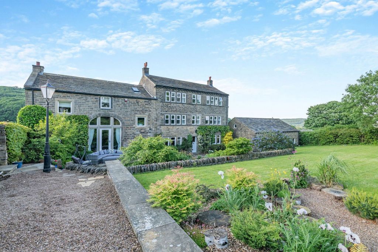
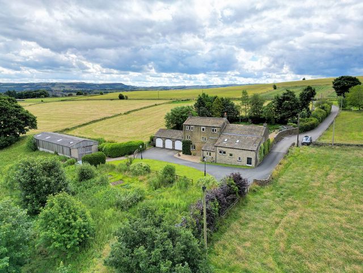

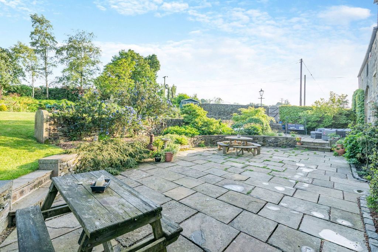
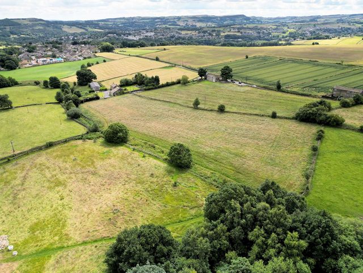
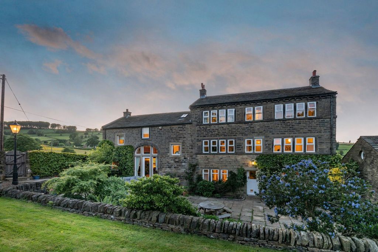
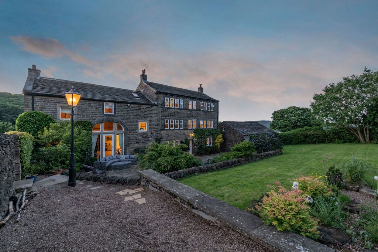
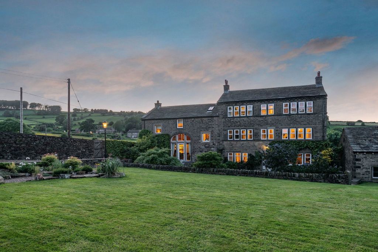
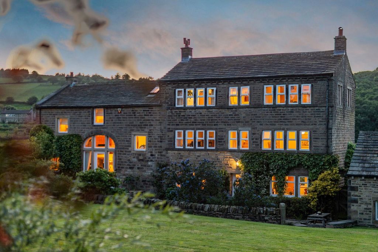
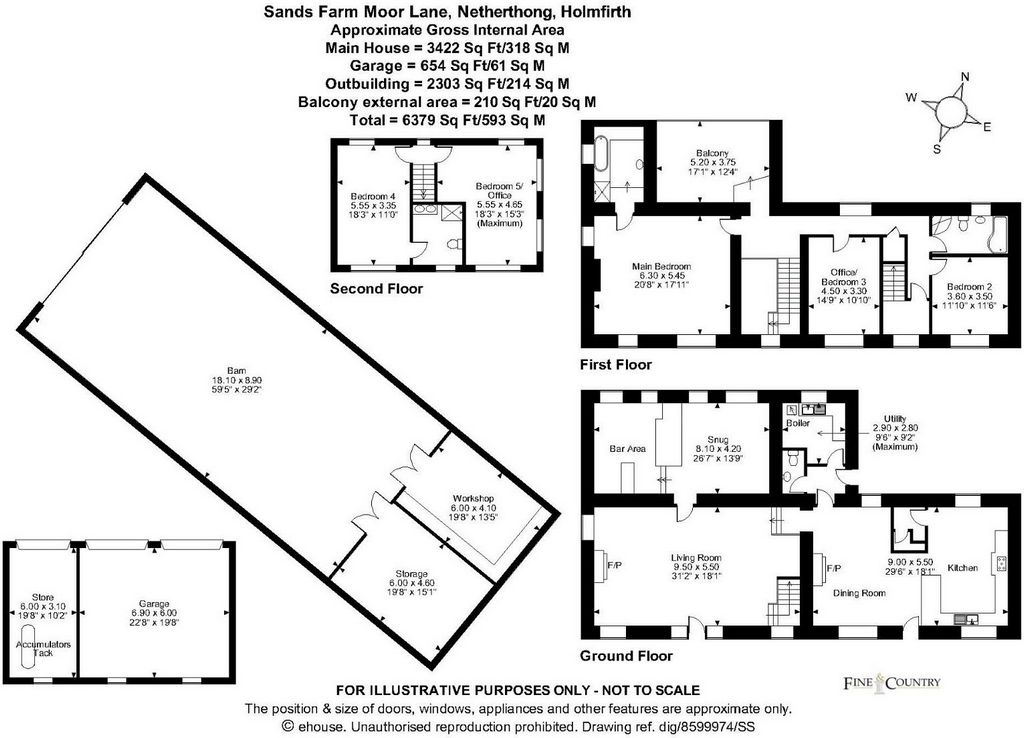
INSIDE
Entering the property into the entrance lobby, there are stone flags to the floor and traditional timber doors providing access into the utility room/boot room and ground floor WC. The utility/boot room has fitted base and wall units with work surface and sink with drainer, plumbing for a washing machine and space for a tumble dryer.
The open plan living dining kitchen offers an inviting ‘hub’ to the house. The floor is laid with stone flags and has eye-catching timber beams on display. There are windows to three sides which provide an outlook over the gardens, land and views beyond, and there is a part glazed stable style door that leads out to the gardens to the rear. To the kitchen there are quality modern shaker style base and wall units which are neutral in colour and complement the granite work surfaces. There is an inset Belfast sink with mixer tap over and plumbing for a dishwasher. Central to the kitchen and providing a focal point, there is an Electric AGA which has two ovens and two hot plates, and there is a separate integrated oven. The dining area offers a generous amount of space to accommodate a family sized dining table, and there is a stone fireplace which houses an oil-fired stove style fire. The attractive mullion windows overlook the garden and have window seating beneath. From the kitchen there is access to the pantry and down into the cellar. From the dining kitchen there is an open archway that leads into the lounge. This generous room offers character and charm with lovely views over the garden to the rear. The lounge features a beautiful stone chimney breast reaching up to the full height of the ceiling and houses a solid fuel burning cast iron stove. The original, over-sized, fully restored mistle door is a reminder of the history the property holds and is set within a stone archway that leads into the family room. The family room offers a wonderful space for use as a TV snug and music room. The levels are split into two sections, the upper level having library style bookshelving and exposed timber flooring which complements the exposed stone feature wall. This area creates a perfect space for use as a TV snug and has arched windows providing further character. The lower level, again with bespoke book shelving, has a built-in bar and could be used as a music room or home office. The room has an angled and exposed beamed ceiling and enjoys views through picture windows to the front of the property and beyond. From the main lounge there is an open staircase that leads to the first floor.
The first-floor landing has a minstrel style gallery that invites you to look into the family room and offers an area of interest. The landing leads onto the master bedroom, bedrooms 2 and 3, and the house bathroom. A doorway from the landing leads to a further enclosed lobby area with mullion windows to the rear of the property and stairs leading to the second-floor landing, bedrooms 4 with en-suite shower room and bedroom 5.
The master bedroom is of generous proportions and enjoys an outlook over the rear gardens. The beams and exposed timbers to the angled ceiling and the upper section of the barn arch are a reminder of the original history of the building. The en-suite shower room has a ‘4-piece’ suite which comprises a sunken double-ended bath, separate shower cubicle, WC and sink, with feature beamed ceiling.
There are two further double bedrooms located on the first floor, both with feature mullion windows, an outlook over the rear garden and a family bathroom. The family bathroom comprises a ‘4-piece’ suite including a bath, separate shower cubicle, WC and hand wash basin, with part tiled walls, beams to the ceiling and windows with lovely views. With access via an enclosed lobby from the landing there are a further 2 double bedrooms. Bedroom 4 offers an outlook to both the front and rear aspect with timber window seating beneath and high angled and exposed beamed ceiling feature. There is an en-suite shower room which comprises a step-in shower cubicle, WC and hand wash basin. Bedroom 5 is simply stunning, and some would argue has the best views of the open countryside, with windows to three sides of the property and an outlook towards the village of Netherthong. Again, featuring the high angled ceiling with exposed timber beams.
OUTSIDE
Sands Farm is sure to please those seeking a rural lifestyle property. Standing within a 7.25 acre plot, there is a long gated driveway leading down from Moor Lane, additionally providing further access to the adjoining fields and barn. The farm can only be described as a beautiful location, surrounded by open fields and mature trees, enhancing the privacy further. There are gardens to both the front and rear of the property. The enclosed rear landscaped garden is surrounded with mature trees and hedges, and well stocked colourful borders. There is a summerhouse and ornamental wildlife pond within a lawned garden. At a lower level there is a generous sized split level paved patio creating an ideal area for summer dining and entertaining, all of which enjoy a southerly aspect. To the front of the property the attractive landscaped garden provides an excellent first impression and offers ample driveway parking which leads to the garage, barn and gated access into the rear garden.
Garage and parking
There is a detached triple garage block which comprises a double car garage with automated up and over doors. There is a single garage which is ideal for storage and houses the central heating boiler, this again has an automated up and over garage door and a side access pedestrian door.
Agricultural barn
This detached modern style agricultural barn measures 2303sq ft, has timber sliding doors, a workshop and a stable, all of which have concrete flooring. Much flexibility exists at Sands Farm, whether this be for equestrian, agricultural or any other interests which could make use of this large adaptable space. The barn was originally built for the housing of cattle, there is a good amount of land adjoining the barn providing useful yard space and there is a concreted forecourt area before it. The two large fields are of high quality, being gently sloping and with well-established boundaries and all are accessed internally. The driveway and the field have a public footpath over part of them and there is a lovely walk from here up and down the valley and into the local woods with Honley village being a short walk over the hillside.
ADDITONAL INFORMATION
The property is grade II listed, it is freehold and is a council tax band C. It has a renewable energy central heating and hot water system which includes a very high specification and easily controllable multi fuel accumulator system. This includes the potential use of air source heating (currently not in service but offers the potential to reconnect), oil and solar panels. All of these three elements add energy to the accumulator tank which provides central heating and hot water to the property. The property is also serviced with a Septic Tank, Mains Electricity and a Water Meter. There is a public footpath down the driveway and through the field. The gates to the driveway parking are manual and not powered by electricity however there is an electricity supply that runs along the driveway that can be accessed to automate the gates.
Directions
The property is located within a triangle between the villages of Holmfirth (approx. 1.5 miles) Honley (approx. 2 miles) and Meltham (approx. 2.3 miles)
From the centre of Holmfirth take Huddersfield Road (A6024). At the Lidl supermarket turn left up New Road (B6107) and through the village of Netherthong. At All Saints Church follow the road round to the left onto West End, which then turns into Moor Lane where the property can be found on the right hand side.
1967 & MISDESCRIPTION ACT 1991 - When instructed to market this property every effort was made by visual inspection and from information supplied by the vendor to provide these details which are for description purposes only. Certain information was not verified, and we advise that the details are checked to your personal satisfaction. In particular, none of the services or fittings and equipment have been tested nor have any boundaries been confirmed with the registered deed plans. Fine & Country or any persons in their employment cannot give any representations of warranty whatsoever in relation to this property and we would ask prospective purchasers to bear this in mind when formulating their offer. We advise purchasers to have these areas checked by their own surveyor, solicitor and tradesman. Fine & Country accept no responsibility for errors or omissions. These particulars do not form the basis of any contract nor constitute any part of an offer of a contract.
Features:
- Garage
- Garden
- Parking View more View less Vítejte na farmě Sands Farm a připravte se na to, že vás ohromí nádherný výhled na otevřenou krajinu v polovenkovské lokalitě na okraji Holmfirthu v hrabství West Yorkshire. Tento krásný statek s 5 ložnicemi a připojenou přestavbou stodoly s 5 ložnicemi a dlouhou soukromou příjezdovou cestou a obklopený otevřenými poli se nachází na pozemku o rozloze 7,25 akrů, který zahrnuje velkorysou uzavřenou zahradu, trojitou garáž s dostatkem parkovacích míst na příjezdové cestě a velkou zemědělskou stodolu o rozloze 2303 čtverečních stop.
UVNITŘ
Při vstupu do vstupní haly jsou na podlaze kamenné vlajky a tradiční dřevěné dveře umožňují přístup do technické místnosti/botárny a WC v přízemí. V technické místnosti jsou osazeny spodní a horní skříňky s pracovní plochou a dřezem s odkapávačem, rozvodem pro pračku a prostorem pro sušičku.
Otevřená obývací kuchyně s jídelnou nabízí příjemné "centrum" domu. Podlaha je pokryta kamennými prapory a jsou na ní vystaveny poutavé dřevěné trámy. Jsou zde okna na tři strany, která poskytují výhled do zahrady, na půdu a výhledy za ně, a jsou zde částečně prosklené dveře ve stylu stájí, které vedou do zahrad v zadní části. Do kuchyně jsou k dispozici kvalitní spodní a nástěnné skříňky ve stylu šejkru, které mají neutrální barvu a doplňují žulové pracovní plochy. K dispozici je vestavěný dřez Belfast se směšovací baterií a instalatérské práce pro myčku nádobí. Uprostřed kuchyně a ústředním bodem je elektrická AGA, která má dvě trouby a dvě plotýnky a samostatnou integrovanou troubu. Jídelní kout nabízí velkorysý prostor pro rodinný jídelní stůl a je zde kamenný krb, ve kterém je umístěn oheň ve stylu olejových kamen. Atraktivní sloupková okna mají výhled do zahrady a pod nimi je posezení u okna. Z kuchyně je vstup do spíže a dolů do sklepa. Z jídelny je otevřený oblouk, který vede do obývacího pokoje. Tento velkorysý pokoj nabízí charakter a kouzlo s krásným výhledem do zahrady v zadní části. V salonku je krásný kamenný komín sahající až do výšky stropu a jsou v něm umístěna litinová kamna na tuhá paliva. Původní, nadrozměrné, plně zrestaurované dveře jsou připomínkou historie, kterou nemovitost skrývá, a jsou zasazeny do kamenného oblouku, který vede do rodinného pokoje. Rodinný pokoj nabízí nádherný prostor pro využití jako TV útulná a hudební místnost. Podlaží jsou rozdělena do dvou částí, horní patro má knihovní police a odhalenou dřevěnou podlahu, která doplňuje odhalenou kamennou stěnu. Tato oblast vytváří dokonalý prostor pro použití jako útulná televize a má klenutá okna, která dodávají další charakter. Spodní patro, opět s policemi na knihy na míru, má vestavěný bar a lze jej využít jako hudební místnost nebo domácí pracovnu. Pokoj má šikmý a odhalený trámový strop a výhled okny do přední části nemovitosti i mimo ni. Z hlavní haly vede otevřené schodiště, které vede do prvního patra.
Na podestě v prvním patře se nachází galerie ve stylu minstrelů, která vás zve k nahlédnutí do rodinného pokoje a nabízí oblast zájmu. Podesta vede do hlavní ložnice, ložnic 2 a 3 a koupelny domu. Dveře z podesty vedou do další uzavřené vstupní haly se sloupkovými okny v zadní části nemovitosti a schody vedoucími na odpočívadlo ve druhém patře, ložnice 4 s vlastní sprchou a ložnice 5.
Hlavní ložnice má velkorysé proporce a výhled do zadních zahrad. Trámy a přiznané trámy šikmého stropu a horní části klenby stodoly připomínají původní historii budovy. Koupelna se sprchovým koutem má 4dílné apartmá, které se skládá ze zapuštěné oboustranné vany, samostatného sprchového koutu, WC a umyvadla s trámovým stropem.
V prvním patře se nacházejí další dvě dvoulůžkové ložnice, obě se sloupkovými okny, výhledem do zadní zahrady a rodinnou koupelnou. Rodinná koupelna se skládá ze 4dílného apartmá s vanou, samostatným sprchovým koutem, WC a umyvadlem, s částečně dlážděnými stěnami, trámy u stropu a okny s krásným výhledem. S přístupem přes uzavřenou vstupní halu z podesty jsou další 2 dvoulůžkové pokoje. Ložnice 4 nabízí výhled na přední i zadní stranu s dřevěným oknem pod ním a vysokým úhlem a odhaleným trámovým stropem. K dispozici je vlastní koupelna se sprchovým koutem, WC a umyvadlem. Ložnice 5 je prostě ohromující a někteří by tvrdili, že má nejlepší výhled do otevřené krajiny, s okny do tří stran pozemku a výhledem na vesnici Netherthong. Opět s vysokým šikmým stropem s odhalenými dřevěnými trámy.
VENKU
Sands Farm jistě potěší ty, kteří hledají nemovitost venkovského životního stylu. Stojí na pozemku o rozloze 7,25 akrů a z Moor Lane vede dlouhá uzavřená příjezdová cesta, která navíc poskytuje další přístup k přilehlým polím a stodole. Farmu nelze popsat jinak než jako krásnou lokalitu, obklopenou otevřenými poli a vzrostlými stromy, které dále zvyšují soukromí. K dispozici jsou zahrady v přední i zadní části nemovitosti. Uzavřená zadní upravená zahrada je obklopena vzrostlými stromy a živými ploty a dobře zásobenými barevnými záhony. V travnaté zahradě je altán a okrasné jezírko pro divokou zvěř. Na nižší úrovni je velkorysá dlážděná terasa s dělenou úrovní, která vytváří ideální prostor pro letní stolování a zábavu, které mají jižní aspekt. V přední části nemovitosti je atraktivní upravená zahrada, která poskytuje vynikající první dojem a nabízí dostatek parkovacích míst na příjezdové cestě, která vede do garáže, stodoly a uzavřeného přístupu do zadní zahrady.
Garáž a parkoviště
K dispozici je samostatně stojící trojitý garážový blok, který se skládá z dvojité garáže pro auta s automatizovanými vraty nahoru a nahoru. K dispozici je jedna garáž, která je ideální pro skladování a je v ní umístěn kotel ústředního topení, který má opět automatizovaná výklopná garážová vrata a boční přístupové dveře pro pěší.
Zemědělská stodola
Tato samostatně stojící zemědělská stodola v moderním stylu měří 2303 čtverečních stop, má dřevěné posuvné dveře, dílnu a stáj, z nichž všechny mají betonovou podlahu. Na Sands Farm existuje velká flexibilita, ať už jde o jezdecké, zemědělské nebo jiné zájmy, které by mohly využít tento velký adaptabilní prostor. Stodola byla původně postavena pro ustájení dobytka, ke stodole přiléhá velké množství pozemků, které poskytují užitečný prostor pro dvůr a před ní je vybetonovaný prostor před domem. Dvě velká pole jsou vysoce kvalitní, mírně se svažitá a s dobře stanovenými hranicemi a všechna jsou přístupná vnitřně. Příjezdová cesta a pole mají přes část z nich veřejnou pěšinu a odtud je krásná procházka nahoru a dolů údolím a do místních lesů s vesnicí Honley, která je kousek pěšky přes svah.
DOPLŇKOVÉ INFORMACE
Nemovitost je památkově chráněna II. stupně, je ve volném vlastnictví a je v pásmu C obecní daně. Má systém ústředního vytápění a teplé vody z obnovitelných zdrojů, který zahrnuje velmi vysokou specifikaci a snadno ovladatelný systém vícepalivového akumulátoru. To zahrnuje potenciální využití vzduchového vytápění (v současné době není v provozu, ale nabízí potenciál k opětovnému připojení), olejových a solárních panelů. Všechny tyto tři prvky dodávají energii do akumulační nádrže, která zajišťuje ústřední vytápění a ohřev vody v nemovitosti. Nemovitost je také obsluhována septikem, elektřinou a vodoměrem. Po příjezdové cestě a přes pole vede veřejná pěšina. Brány na parkoviště příjezdové cesty jsou ruční a nejsou napájeny elektřinou, nicméně podél příjezdové cesty vede přívod elektřiny, který je přístupný pro automatizaci bran.
Trasa
Nemovitost se nachází v trojúhelníku mezi vesnicemi Holmfirth (cca 1,5 míle), Honley (cca 2 míle) a Meltham (cca 2,3 míle)
Z centra Holmfirthu jeďte po Huddersfield Road (A6024). U supermarketu Lidl odbočte doleva po New Road (B6107) a přes vesnici Netherthong. U kostela Všech svatých pokračujte po silnici doleva na West End, který se pak stáčí do Moor Lane, kde se nemovitost nachází po pravé straně.
1967 & MISDESCRIBE ACT 1991 - Když byl instruován k prodeji této nemovitosti, bylo vynaloženo veškeré úsilí vizuální kontrolou a informacemi poskytnutými prodávajícím, aby poskytl tyto podrobnosti, které slouží pouze pro účely popisu. Některé informace nebyly ověřeny a doporučujeme, aby byly údaje zkontrolovány k vaší osobní spokojenosti. Zejména nebyly testovány žádné služby ani vybavení a zařízení, ani nebyly potvrzeny žádné hranice s plány registrovaných listin. Společnost Fine & Country ani žádné osoby v jejich zaměstnaneckém poměru nemohou poskytnout žádné záruky ve vztahu k této nemovitosti a žádáme potenciální kupce, aby to měli na paměti při formulování své nabídky. Doporučujeme kupujícím, aby si tyto oblasti nechali zkontrolovat vlastním geodetem, právním zástupcem a obchodníkem. Fine & Country nepřijímá žádnou odpovědnost za chyby nebo opomenutí. Tyto údaje nejsou základem žádné smlouvy ani nejsou součástí nabídky smlouvy.
Features:
- Garage
- Garden
- Parking Welcome to Sands Farm and prepare to be amazed by stunning open countryside views within a semi-rural location on the outskirts of Holmfirth, West Yorkshire. Approached down a long private driveway and wrapped around open fields, this lovely 5-bedroom grade II listed farmhouse with attached barn conversion sits within a 7.25 acre plot which includes a generous sized enclosed garden, triple garage with ample driveway parking and a large 2303sq ft agricultural barn.
INSIDE
Entering the property into the entrance lobby, there are stone flags to the floor and traditional timber doors providing access into the utility room/boot room and ground floor WC. The utility/boot room has fitted base and wall units with work surface and sink with drainer, plumbing for a washing machine and space for a tumble dryer.
The open plan living dining kitchen offers an inviting ‘hub’ to the house. The floor is laid with stone flags and has eye-catching timber beams on display. There are windows to three sides which provide an outlook over the gardens, land and views beyond, and there is a part glazed stable style door that leads out to the gardens to the rear. To the kitchen there are quality modern shaker style base and wall units which are neutral in colour and complement the granite work surfaces. There is an inset Belfast sink with mixer tap over and plumbing for a dishwasher. Central to the kitchen and providing a focal point, there is an Electric AGA which has two ovens and two hot plates, and there is a separate integrated oven. The dining area offers a generous amount of space to accommodate a family sized dining table, and there is a stone fireplace which houses an oil-fired stove style fire. The attractive mullion windows overlook the garden and have window seating beneath. From the kitchen there is access to the pantry and down into the cellar. From the dining kitchen there is an open archway that leads into the lounge. This generous room offers character and charm with lovely views over the garden to the rear. The lounge features a beautiful stone chimney breast reaching up to the full height of the ceiling and houses a solid fuel burning cast iron stove. The original, over-sized, fully restored mistle door is a reminder of the history the property holds and is set within a stone archway that leads into the family room. The family room offers a wonderful space for use as a TV snug and music room. The levels are split into two sections, the upper level having library style bookshelving and exposed timber flooring which complements the exposed stone feature wall. This area creates a perfect space for use as a TV snug and has arched windows providing further character. The lower level, again with bespoke book shelving, has a built-in bar and could be used as a music room or home office. The room has an angled and exposed beamed ceiling and enjoys views through picture windows to the front of the property and beyond. From the main lounge there is an open staircase that leads to the first floor.
The first-floor landing has a minstrel style gallery that invites you to look into the family room and offers an area of interest. The landing leads onto the master bedroom, bedrooms 2 and 3, and the house bathroom. A doorway from the landing leads to a further enclosed lobby area with mullion windows to the rear of the property and stairs leading to the second-floor landing, bedrooms 4 with en-suite shower room and bedroom 5.
The master bedroom is of generous proportions and enjoys an outlook over the rear gardens. The beams and exposed timbers to the angled ceiling and the upper section of the barn arch are a reminder of the original history of the building. The en-suite shower room has a ‘4-piece’ suite which comprises a sunken double-ended bath, separate shower cubicle, WC and sink, with feature beamed ceiling.
There are two further double bedrooms located on the first floor, both with feature mullion windows, an outlook over the rear garden and a family bathroom. The family bathroom comprises a ‘4-piece’ suite including a bath, separate shower cubicle, WC and hand wash basin, with part tiled walls, beams to the ceiling and windows with lovely views. With access via an enclosed lobby from the landing there are a further 2 double bedrooms. Bedroom 4 offers an outlook to both the front and rear aspect with timber window seating beneath and high angled and exposed beamed ceiling feature. There is an en-suite shower room which comprises a step-in shower cubicle, WC and hand wash basin. Bedroom 5 is simply stunning, and some would argue has the best views of the open countryside, with windows to three sides of the property and an outlook towards the village of Netherthong. Again, featuring the high angled ceiling with exposed timber beams.
OUTSIDE
Sands Farm is sure to please those seeking a rural lifestyle property. Standing within a 7.25 acre plot, there is a long gated driveway leading down from Moor Lane, additionally providing further access to the adjoining fields and barn. The farm can only be described as a beautiful location, surrounded by open fields and mature trees, enhancing the privacy further. There are gardens to both the front and rear of the property. The enclosed rear landscaped garden is surrounded with mature trees and hedges, and well stocked colourful borders. There is a summerhouse and ornamental wildlife pond within a lawned garden. At a lower level there is a generous sized split level paved patio creating an ideal area for summer dining and entertaining, all of which enjoy a southerly aspect. To the front of the property the attractive landscaped garden provides an excellent first impression and offers ample driveway parking which leads to the garage, barn and gated access into the rear garden.
Garage and parking
There is a detached triple garage block which comprises a double car garage with automated up and over doors. There is a single garage which is ideal for storage and houses the central heating boiler, this again has an automated up and over garage door and a side access pedestrian door.
Agricultural barn
This detached modern style agricultural barn measures 2303sq ft, has timber sliding doors, a workshop and a stable, all of which have concrete flooring. Much flexibility exists at Sands Farm, whether this be for equestrian, agricultural or any other interests which could make use of this large adaptable space. The barn was originally built for the housing of cattle, there is a good amount of land adjoining the barn providing useful yard space and there is a concreted forecourt area before it. The two large fields are of high quality, being gently sloping and with well-established boundaries and all are accessed internally. The driveway and the field have a public footpath over part of them and there is a lovely walk from here up and down the valley and into the local woods with Honley village being a short walk over the hillside.
ADDITONAL INFORMATION
The property is grade II listed, it is freehold and is a council tax band C. It has a renewable energy central heating and hot water system which includes a very high specification and easily controllable multi fuel accumulator system. This includes the potential use of air source heating (currently not in service but offers the potential to reconnect), oil and solar panels. All of these three elements add energy to the accumulator tank which provides central heating and hot water to the property. The property is also serviced with a Septic Tank, Mains Electricity and a Water Meter. There is a public footpath down the driveway and through the field. The gates to the driveway parking are manual and not powered by electricity however there is an electricity supply that runs along the driveway that can be accessed to automate the gates.
Directions
The property is located within a triangle between the villages of Holmfirth (approx. 1.5 miles) Honley (approx. 2 miles) and Meltham (approx. 2.3 miles)
From the centre of Holmfirth take Huddersfield Road (A6024). At the Lidl supermarket turn left up New Road (B6107) and through the village of Netherthong. At All Saints Church follow the road round to the left onto West End, which then turns into Moor Lane where the property can be found on the right hand side.
1967 & MISDESCRIPTION ACT 1991 - When instructed to market this property every effort was made by visual inspection and from information supplied by the vendor to provide these details which are for description purposes only. Certain information was not verified, and we advise that the details are checked to your personal satisfaction. In particular, none of the services or fittings and equipment have been tested nor have any boundaries been confirmed with the registered deed plans. Fine & Country or any persons in their employment cannot give any representations of warranty whatsoever in relation to this property and we would ask prospective purchasers to bear this in mind when formulating their offer. We advise purchasers to have these areas checked by their own surveyor, solicitor and tradesman. Fine & Country accept no responsibility for errors or omissions. These particulars do not form the basis of any contract nor constitute any part of an offer of a contract.
Features:
- Garage
- Garden
- Parking Witamy w Sands Farm i przygotuj się na zachwyt wspaniałymi widokami na otwartą okolicę w półwiejskiej okolicy na obrzeżach Holmfirth w West Yorkshire. Zbliżając się do długiego prywatnego podjazdu i owinięty wokół otwartych pól, ten uroczy dom wiejski z 5 sypialniami klasy II z dołączoną konwersją stodoły znajduje się na działce o powierzchni 7,25 akra, która obejmuje obszerny zamknięty ogród, potrójny garaż z dużym parkingiem na podjeździe i dużą stodołę rolniczą o powierzchni 2303 stóp kwadratowych.
WEWNĄTRZ
Wchodząc na teren nieruchomości do holu wejściowego, na podłodze znajdują się kamienne flagi i tradycyjne drewniane drzwi zapewniające dostęp do pomieszczenia gospodarczego/boot i toalety na parterze. W pomieszczeniu gospodarczym i szafki wiszącej znajdują się szafki dolne i wiszące z blatem roboczym oraz zlewozmywak z ociekaczem, instalacja wodno-kanalizacyjna do pralki i miejsce na suszarkę bębnową.
Otwarta kuchnia z jadalnią stanowi zachęcające "centrum" domu. Podłoga jest wyłożona kamiennymi flagami i ma przyciągające wzrok drewniane belki. Z trzech stron znajdują się okna, z których roztacza się widok na ogrody, ziemię i widoki, a z tyłu znajdują się częściowo przeszklone drzwi w stylu stajni, które prowadzą do ogrodów. Do kuchni dołączono wysokiej jakości nowoczesne szafki dolne i wiszące w stylu shakerów, które mają neutralny kolor i uzupełniają granitowe blaty robocze. Jest wpuszczany zlewozmywak Belfast z baterią i instalacją wodno-kanalizacyjną do zmywarki. Centralnym punktem kuchni jest elektryczna AGA z dwoma piekarnikami i dwiema płytami grzewczymi, a także oddzielny zintegrowany piekarnik. Jadalnia oferuje dużo miejsca, aby pomieścić rodzinny stół, a także kamienny kominek, w którym znajduje się kominek w stylu pieca olejowego. Atrakcyjne okna ze słupkami wychodzą na ogród, a pod spodem znajdują się miejsca do siedzenia. Z kuchni jest dostęp do spiżarni i w dół do piwnicy. Z kuchni jadalnej prowadzi otwarte łukowate przejście, które prowadzi do salonu. Ten przestronny pokój oferuje charakter i urok z pięknym widokiem na ogród z tyłu. W salonie znajduje się piękna kamienna pierś kominowa sięgająca do pełnej wysokości sufitu i mieści żeliwny piec opalany paliwem stałym. Oryginalne, ponadwymiarowe, w pełni odrestaurowane drzwi z jemioły przypominają o historii posiadłości i są osadzone w kamiennym łuku, który prowadzi do pokoju rodzinnego. Pokój rodzinny oferuje wspaniałą przestrzeń do wykorzystania jako pokój telewizyjny i muzyczny. Poziomy są podzielone na dwie sekcje, górny poziom ma półki na książki w stylu bibliotecznym i odsłoniętą drewnianą podłogę, która uzupełnia odsłoniętą kamienną ścianę. Obszar ten tworzy idealną przestrzeń do wykorzystania jako przytulny telewizor i ma łukowate okna nadające dodatkowy charakter. Dolny poziom, ponownie z półkami na książki, ma wbudowany bar i może być używany jako pokój muzyczny lub domowe biuro. Pokój ma pochylony i odsłonięty sufit belkowy i oferuje widoki przez okna z obrazami na przód nieruchomości i poza nią. Z głównego salonu prowadzą otwarte schody, które prowadzą na pierwsze piętro.
Na pierwszym piętrze znajduje się galeria w stylu minstrela, która zaprasza do zajrzenia do pokoju rodzinnego i oferuje obszar zainteresowania. Podest prowadzi do głównej sypialni, sypialni 2 i 3 oraz łazienki w domu. Drzwi z podestu prowadzą do dalszego zamkniętego holu z oknami ze szprosami z tyłu nieruchomości i schodami prowadzącymi na podest na drugim piętrze, sypialnie 4 z łazienką z prysznicem i sypialnią 5.
Główna sypialnia ma duże proporcje i oferuje widok na tylne ogrody. Belki i odsłonięte belki do skośnego stropu i górnej części łuku stodoły przypominają o oryginalnej historii budynku. W łazience z prysznicem znajduje się 4-częściowy apartament, który składa się z zatopionej wanny dwustronnej, oddzielnej kabiny prysznicowej, WC i umywalki, z belkami stropowymi.
Na pierwszym piętrze znajdują się dwie kolejne sypialnie dwuosobowe, obie z oknami ze szprosami, widokiem na tylny ogród i rodzinną łazienką. Rodzinna łazienka składa się z "4-częściowego" zestawu z wanną, oddzielną kabiną prysznicową, WC i umywalką, ze ścianami wyłożonymi częściowo kafelkami, belkami do sufitu i oknami z pięknym widokiem. Z dostępem przez zamknięte lobby z podestu znajdują się kolejne 2 sypialnie dwuosobowe. Sypialnia 4 oferuje widok zarówno na przednią, jak i tylną stronę z drewnianymi siedzeniami okiennymi pod spodem oraz wysoko pochylonym i odsłoniętym belkowym sufitem. Do dyspozycji Gości jest łazienka z prysznicem, kabina prysznicowa, WC i umywalka. Sypialnia 5 jest po prostu oszałamiająca, a niektórzy twierdzą, że ma najlepsze widoki na otwartą okolicę, z oknami z trzech stron posiadłości i widokiem na wioskę Netherthong. Ponownie, z wysokim, skośnym sufitem z odsłoniętymi drewnianymi belkami.
NA ZEWNĄTRZ
Sands Farm z pewnością zadowoli osoby poszukujące nieruchomości w stylu wiejskim. Na działce o powierzchni 7,25 akra znajduje się długi ogrodzony podjazd prowadzący w dół z Moor Lane, dodatkowo zapewniający dalszy dostęp do sąsiednich pól i stodoły. Gospodarstwo można opisać tylko jako piękną lokalizację, otoczoną otwartymi polami i dojrzałymi drzewami, co dodatkowo zwiększa prywatność. Zarówno z przodu, jak i z tyłu posiadłości znajdują się ogrody. Ogrodzony tylny ogród krajobrazowy otoczony jest dojrzałymi drzewami i żywopłotami oraz dobrze zaopatrzonymi kolorowymi rabatami. W ogrodzie z trawnikiem znajduje się altana i ozdobny staw z dzikimi zwierzętami. Na niższym poziomie znajduje się obszerne, dwupoziomowe patio, które tworzy idealne miejsce na letnie posiłki i rozrywkę, z których wszystkie mają południowy aspekt. Z przodu nieruchomości znajduje się atrakcyjny ogród krajobrazowy, który zapewnia doskonałe pierwsze wrażenie i oferuje duży parking na podjeździe, który prowadzi do garażu, stodoły i ogrodzonego dostępu do tylnego ogrodu.
Garaż i parking
Do dyspozycji Gości jest wolnostojący trzyczęściowy blok garażowy, który składa się z podwójnego garażu z automatycznymi drzwiami uchylnymi. Do dyspozycji Gości jest pojedynczy garaż, który idealnie nadaje się do przechowywania i mieści kocioł centralnego ogrzewania, który również ma zautomatyzowaną bramę garażową uchylną i boczne drzwi dla pieszych.
Stodoła rolnicza
Ta wolnostojąca stodoła rolnicza w nowoczesnym stylu mierzy 2303 stopy kwadratowe, ma drewniane drzwi przesuwne, warsztat i stajnię, z których wszystkie mają podłogę. Sands Farm zapewnia dużą elastyczność, niezależnie od tego, czy chodzi o jeździectwo, rolnictwo, czy jakiekolwiek inne interesy, które mogłyby wykorzystać tę dużą, adaptowalną przestrzeń. Stodoła została pierwotnie zbudowana do trzymania bydła, do obory przylega spora ilość ziemi zapewniająca użyteczną przestrzeń na podwórku, a przed nią znajduje się betonowy plac podwórkowy. Dwa duże pola są wysokiej jakości, łagodnie nachylone i mają dobrze ustalone granice, a wszystkie są dostępne wewnętrznie. Podjazd i pole mają publiczną ścieżkę nad częścią z nich, a stąd jest piękny spacer w górę iw dół doliny oraz do lokalnych lasów, a wioska Honley znajduje się w odległości krótkiego spaceru po zboczu wzgórza.
INFORMACJE DODATKOWE
Nieruchomość znajduje się na liście klasy II, jest własnością i jest podatkiem lokalnym C. Posiada system centralnego ogrzewania i ciepłej wody użytkowej wykorzystujący energię odnawialną, który obejmuje bardzo wysoki poziom specyfikacji i łatwo sterowalny system akumulatorów wielopaliwowych. Obejmuje to potencjalne wykorzystanie ogrzewania powietrznego (obecnie nieczynnego, ale oferującego możliwość ponownego podłączenia), oleju i paneli słonecznych. Wszystkie te trzy elementy dodają energii do zbiornika akumulacyjnego, który zapewnia centralne ogrzewanie i ciepłą wodę w nieruchomości. Nieruchomość jest również obsługiwana przez szambo, sieć elektryczną i wodomierz. Na podjeździe i przez pole znajduje się publiczna ścieżka dla pieszych. Bramy do parkingu na podjeździe są ręczne i nie są zasilane energią elektryczną, jednak wzdłuż podjazdu biegnie zasilanie elektryczne, do którego można uzyskać dostęp w celu zautomatyzowania bram.
Wskazówki
Nieruchomość znajduje się w trójkącie między wioskami Holmfirth (ok. 1,5 mili), Honley (ok. 2 mil) i Meltham (ok. 2,3 mili)
Z centrum Holmfirth jedź Huddersfield Road (A6024). Przy supermarkecie Lidl skręć w lewo w górę New Road (B6107) i przez wioskę Netherthong. Przy kościele Wszystkich Świętych podążaj drogą w lewo na West End, która następnie skręca w Moor Lane, gdzie nieruchomość znajduje się po prawej stronie.
1967 & USTAWA O BŁĘDNYM OPISIE 1991 - Po otrzymaniu polecenia wprowadzenia tej nieruchomości na rynek, dołożono wszelkich starań, aby poprzez oględziny i informacje dostarczone przez sprzedawcę podać te szczegóły, które służą wyłącznie do celów opisowych. Niektóre informacje nie zostały zweryfikowane i radzimy, aby szczegóły zostały sprawdzone w sposób satysfakcjonujący. W szczególności żadna z usług ani wyposażenia i urządzeń nie została przetestowana, ani żadne granice nie zostały potwierdzone w zarejestrowanych planach aktu notarialnego. Fine & Country ani żadne osoby zatrudnione w tym sektorze nie mogą składać żadnych oświadczeń o rękojmi w odniesieniu do tej nieruchomości i prosimy potencjalnych nabywców, aby pamiętali o tym przy formułowaniu swojej oferty. Doradzamy na...