USD 2,620,133
7 r
4,844 sqft

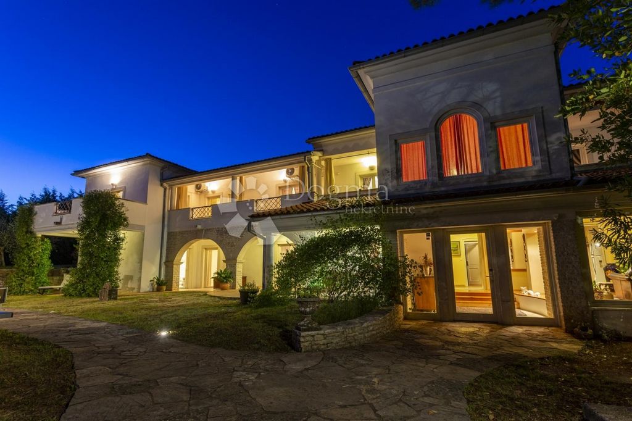


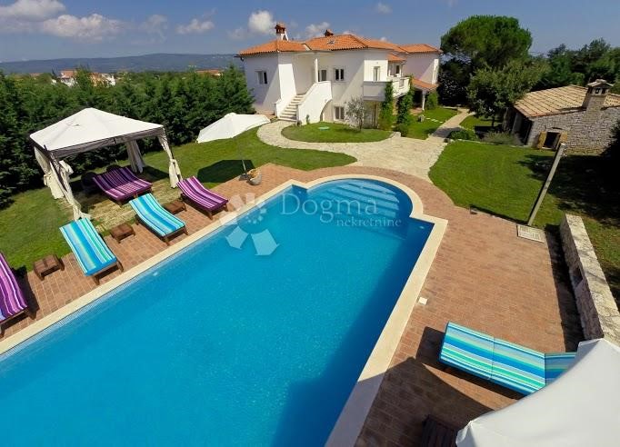

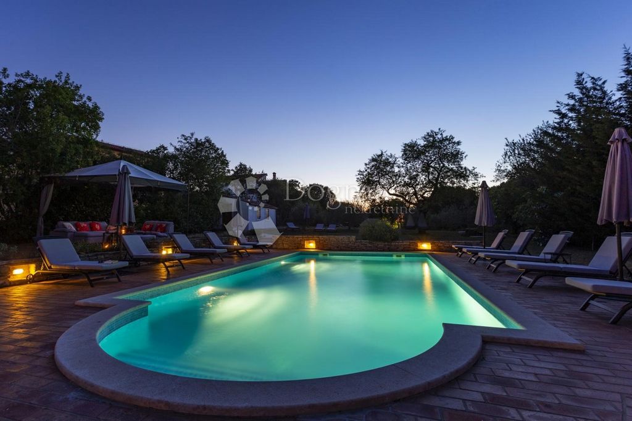

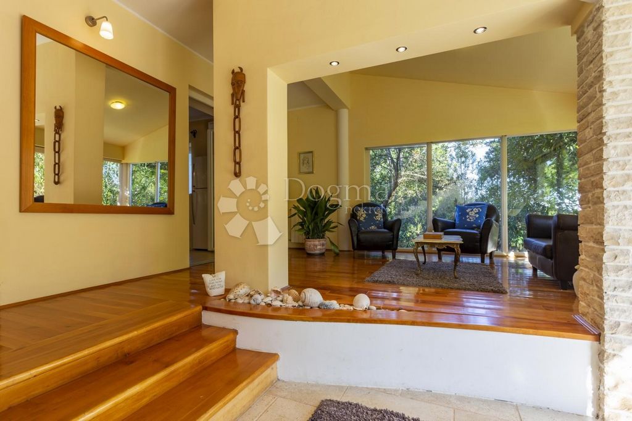

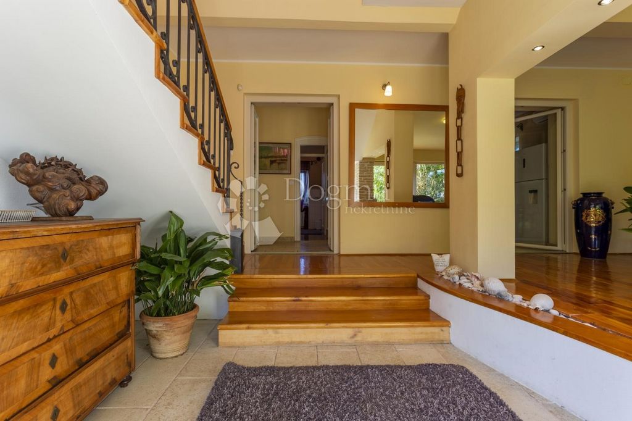


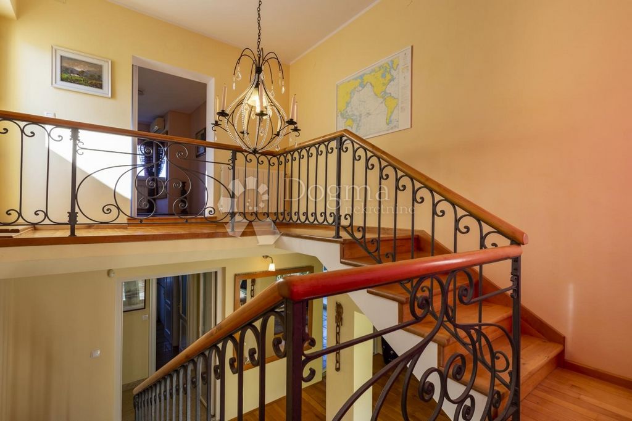
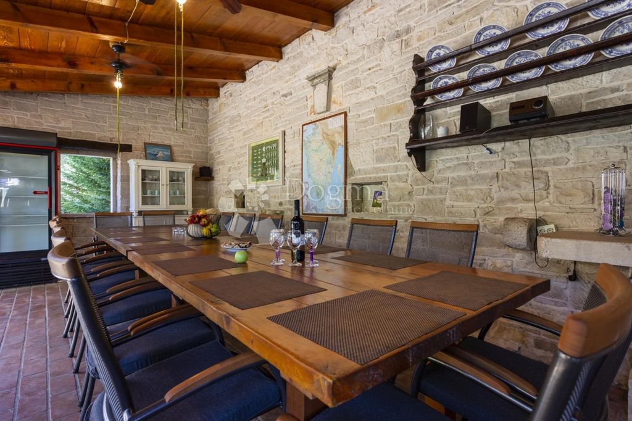



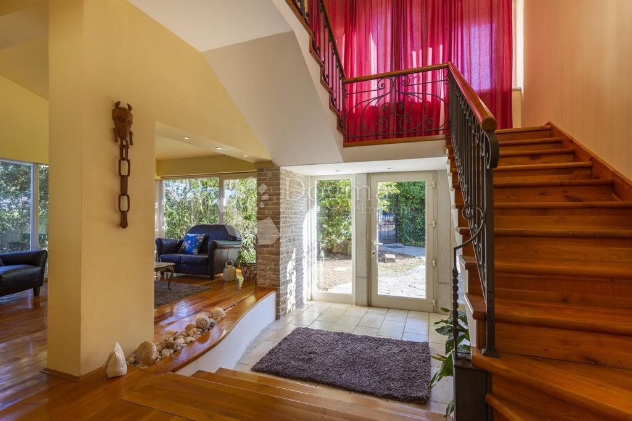

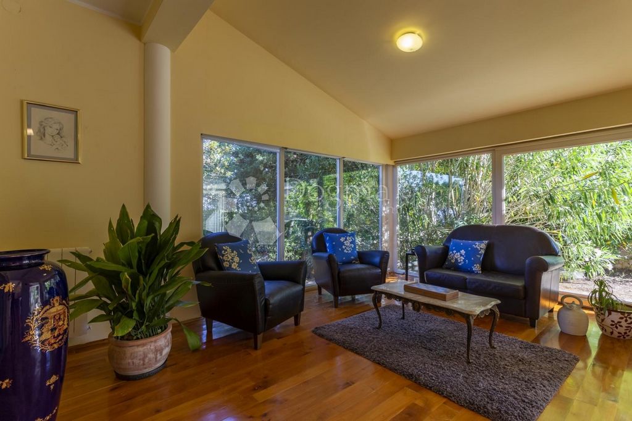
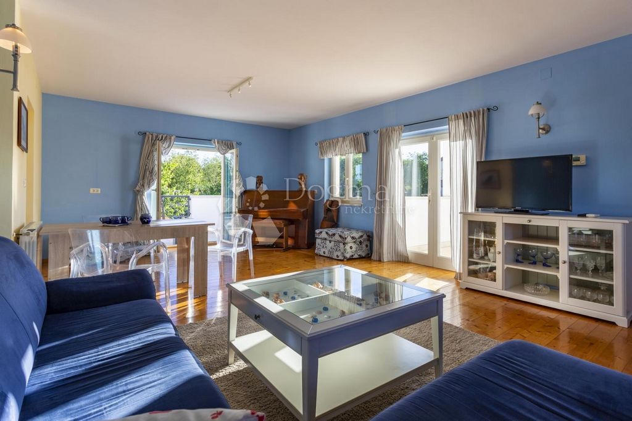
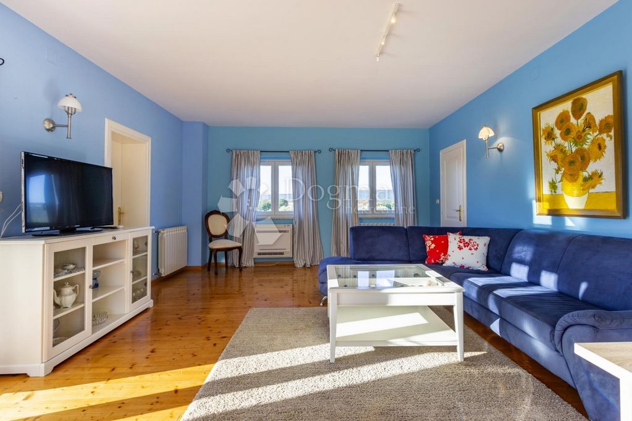
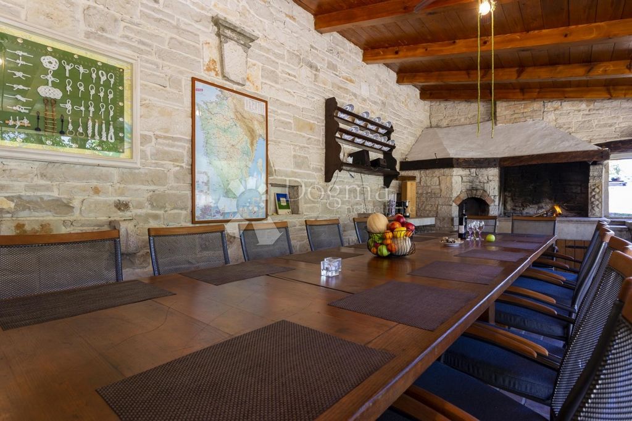



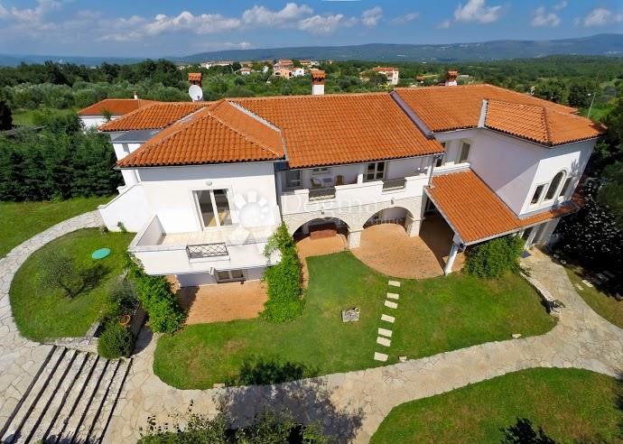
On the ground floor of the villa there is a spacious living room with a fantastically decorated fireplace, which requires not only decoration to guests in the summer months but to light a fire in the winter months, comfortably sit in comfortable leather furniture and enjoy with your loved ones a glass of good wine. . The living room also has a large dining room with a massive wooden table and chairs for 8 people. The kitchen on the ground floor of the villa is decorated in a rustic style with high quality furniture in which there is also a table with 8 chairs. The living room has access to the terrace which leads to the courtyard and the pool. From the kitchen you can also access the yard. In addition to the above on the ground floor there is a toilet for use while staying in the lower part of the villa. On the ground floor of the villa there are two bedrooms with bathrooms accessed from the courtyard of the villa and each has a separate entrance.
To the first floor of the villa leads an elegant staircase lined with high quality wood decorated with a unique hand-forged fence. On the first floor continues a wonderful story of Mediterranean style that began on the ground floor. Here are three spacious double rooms very tastefully decorated with quality wooden floors and furniture in harmonious tones, which further leaves the impression of openness and creates a feeling of comfort and peace. Upstairs there are two bathrooms, one of which has a whirlpool tub while the other has a hydromassage shower. The first floor leads to the terrace which is equipped with sitting furniture and is an ideal place to relax in peace and quiet before going to bed.
ID CODE: IS1527
Filip Pandurić
Agent s licencom
Mob: 099/337-5980
Tel: 052 645 444
E-mail: ...
... />Features:
- SwimmingPool
- Balcony
- Barbecue
- Alarm
- Garden
- Terrace View more View less ID CODE: IS1527
Filip Pandurić
Agent s licencom
Mob: 099/337-5980
Tel: 052 645 444
E-mail: ...
... />Features:
- SwimmingPool
- Balcony
- Barbecue
- Alarm
- Garden
- Terrace Deluxe vila Rakalj
Na zapadnoj obali raškog zaljeva smjestilo se šarmantno malo mjesto Rakalj s bogatom poviješću i mnoštvom zanimljivosti koje će zasigurno ispuniti očekivanja i najzahtjevnijih posjetitelja. Mjesto je udaljeno 30 kilometara od Pule, a nekada davno je bilo poznato po tradicionalnoj istarskoj lončariji, moreplovcima i ribarima. Danas se razvilo u traženu turističku destinaciju i mjesto u kojem se čovjek može u potpunosti odmaknuti od svakodnevnog stresa te uživati u blagodatima koje ono pruža. Rakalj se u posljednje vrijeme često spominje kada se govori o Stjepanu Hauseru s obzirom na to da se po njemu nazvala predivna šetnica uz more, gdje čovjek stvarno može napuniti baterije šetnjom kamenitom stazom i pogledom na tirkizno plavo more te predivne divlje uvalice do kojih možete prići samo s morske strane. Iako je mjestu malo, o Raklju bi se puno toga moglo napisati, ali ipak ćemo dio ostaviti eventualnim budućim kupcima ovog predivnog zdanja da sami otkriju.
Na 3120 m² čistog hedonizma, smjestila se de luxe vila izgrađena i uređena u stilu područja u kojem se nalazi. Zaštićena od pogleda, na predivnoj okućnici nalazi se Kapetanova vila površine 452 m² koja se prostire na dvije etaže kompletno uređene u mediteranskom stilu s vrlo kvalitetnim masivnim drvenim namještajem, predivnim drvenim podovima, kvalitetnom keramikom, ručno kovanim ogradama koje se nalaze na unutarnjem stubištu te zidovima i stupovima obloženim u kamenu. Na ulasku u vilu nalazi se prekrasno predvorje s prostranom ostakljenom lođom okruženom zelenilom na kojoj se nalazi sjedeća garnitura. Lođa je idealno mjesto u kojem eventualni budući vlasnici mogu uživati ispijajući kavicu ili čaj u zimskim mjesecima kada vrijeme ne dozvoljava boravak na vanjskoj terasi. Zahvaljujući predivnom zelenilu koje ju okružuje, čovjek ima dojam dok sjedi u lođi da se nalazi u vrtu.
U prizemlju vile nalazi se prostrani dnevni boravak s fantastično uređenim kaminom, koji baš traži da ne bude samo ukras gostima u ljetnim mjesecima već da se u zimskim mjesecima upali vatrica, udobno se smjesti u komfornu kožnu garnituru i uživa sa svojim voljenima uz čašicu dobrog vina. U sklopu dnevnog boravka je i velika blagovaona s masivnim drvenim stolom i stolicama za 8 osoba. Kuhinja u prizemlju vile uređena je u rustikalnom stilu s vrlo kvalitetnim namještajem u kojoj se također nalazi stol sa 8 stolica. Dnevni boravak ima izlaz na terasu s koje se ide u dvorište i na bazen. Iz kuhinje se također može pristupiti dvorištu kuće. Pored navedenog u prizemlju se nalazi i WC za korištenje dok boravite u donjem dijelu vile. U prizemlju vile nalaze se i dvije spavaće sobe sa kupaonama u koje se pristupa iz dvorišta vile i svaka ima zaseban ulaz.
Do prvog kata vile vodi otmjeno stubište obloženo vrlo kvalitetni drvom kojega krasi jedinstvena ručno kovana ograda. Na prvom katu nastavlja se predivna priča o mediteranskom stilu koja je započeta u prizemlju. Ovdje se nalaze tri prostrane dvokrevetne sobe vrlo ukusno uređene s kvalitetnim drvenim podovima i namještajem skladnih tonova što dodatno ostavlja dojam otvorenosti te stvara osjećaj ugode i mira. Na katu se nalaze i dvije kupaone od kojih jedna ima hidromasažnu kadu dok druga ima hidromasažnu tuš kabinu. S kata se izlazi na terasu koja je opremljena sjedećom garniturom te predstavlja idealno mjesto za opuštanje u miru i tišini prije odlaska na spavanje. Posebnost ove vile jest što u sklopu vile postoji i odvojena rezidencija, odnosno apartman s dnevnim boravkom, dvije spavaće sobe, kupaonom i terasom. Apartmanu se može pristupiti s kata vile ali isto tako i iz dvorišta vile iz kojeg se masivnim kamenim stepenicama dolazi do apartmana. Apartman je super mjesto u kojem se članovi kućanstva mogu odvojiti kada se požele mira i intime, a opet biti jedni blizu drugih.
U dvorištu vile, odnosno na prostranoj okućnici nalazi se velika ljetna kuhinja sa zidovima obloženim u kamenu te drvenim gredama. U ljetnoj kuhinji se nalazi sve što je potrebno kako bi mogli spremiti obrok za svoju obitelj, pritom uživajući u zelenilu i mirisu Mediterana. Ljetna kuhinja opremljena je kaminom obloženom u kamenu i nečim što se rijetko gdje još može vidjeti, a mlađe generacije možda ni ne bi znale što je to, kamenom krušnom peći u kojoj se može ispeći domaći kruh kakav se nekad naše bake pekle. Dvorište kuće prepuno je mediteranskog bilja poput ružmarina, lavande, maslina i sl. koji vam mogu poslužiti kod pripreme gastronomskih delicija za svoje najmilije. Kako bi svi zajedno mogli uživati u jelu i kapljici dobrog vina, u ljetnoj kuhinji se nalazi prostrani stol za 14 osoba.
U dvorištu kuće nalazi se i manji objekt u kojem se u jednom dijelu nalazi strojarnica za bazen, a u drogom dijelu alatnica, odnosno prostor u kojem se odlaže sve što je potrebno za uređenje ove predivne prostrane okućnice.
Nakon dobrog jela i dobre kapljice red je da se čovjek odmori i opusti, a za to je najbolje okupati se i leći pored velikog bazena površine 10x5 m koji se nalazi u dvorištu kuće.
Na prostranoj predivno uređenoj okućnici uređeno je i malo odbojkaško igralište pored kojeg je zasađen manji maslinik, dječje igralište, stol za stolni tenis i sprave za vježbanje. Vila posjeduje i vlastiti vinski podrum.
S obzirom na veličinu okućnice i udaljenost od susjednih kuća, ovo imanje garantira sigurnost i intimu daleko od očiju drugih ljudi. Zbog zelenila koje se proteže dokle ti pogled seže, mira, tišine i činjenice da ćete se u ovoj kući buditi u cvrkut ptica umjesto uz buku automobila, može se reći da je imanje stress free zona idealno za miran obiteljski život kao i za iznajmljivanje u turističke svrhe. Zbog blage mediteranske klime koja ovdje vlada, gosti mogu uživati u ovom imanju tijekom cijele godine.
Nasuprot ulaza u vilu nalazi se veliko zemljište površine 1016 m² koje je namijenjeno za parking osobnih automobila. Grijanje i hlađenje uređeno je putem klima uređaja i etažnog centralnog plinskog grijanja. Svaka spavaća soba, dnevni boravak i kuhinja imaju vlastiti klima uređaj.
U konačnici, ovo je samo manji dio onoga što ova vila nudi, stoga je naša topla preporuka da odvojite svoje vrijeme i pružite sami sebi priliku da doživite čaroliju ovog imanja, tko zna možda i postane Vaš dom.
ID KOD AGENCIJE: IS1527
Filip Pandurić
Agent s licencom
Mob: 099/337-5980
Tel: 052 645 444
E-mail: ...
... />Features:
- SwimmingPool
- Balcony
- Barbecue
- Alarm
- Garden
- Terrace ID CODE: IS1527
Filip Pandurić
Agent s licencom
Mob: 099/337-5980
Tel: 052 645 444
E-mail: ...
... />Features:
- SwimmingPool
- Balcony
- Barbecue
- Alarm
- Garden
- Terrace Protected from view, in the beautiful garden is the Captain's villa of 452 m2 spread over two floors completely decorated in Mediterranean style with high quality solid wood furniture, beautiful wooden floors, quality ceramics, hand-wrought iron railings on the internal staircase and walls and pillars lined with stone. At the entrance to the villa there is a beautiful lobby with a spacious glazed loggia surrounded by greenery on which there is a sitting set. The loggia is an ideal place where potential future owners can enjoy drinking coffee or tea in the winter months when the weather does not allow staying on the outdoor terrace. Thanks to the beautiful greenery that surrounds it, one has the impression while sitting in the loggia that it is in the garden.
On the ground floor of the villa there is a spacious living room with a fantastically decorated fireplace, which requires not only decoration to guests in the summer months but to light a fire in the winter months, comfortably sit in comfortable leather furniture and enjoy with your loved ones a glass of good wine. . The living room also has a large dining room with a massive wooden table and chairs for 8 people. The kitchen on the ground floor of the villa is decorated in a rustic style with high quality furniture in which there is also a table with 8 chairs. The living room has access to the terrace which leads to the courtyard and the pool. From the kitchen you can also access the yard. In addition to the above on the ground floor there is a toilet for use while staying in the lower part of the villa. On the ground floor of the villa there are two bedrooms with bathrooms accessed from the courtyard of the villa and each has a separate entrance.
To the first floor of the villa leads an elegant staircase lined with high quality wood decorated with a unique hand-forged fence. On the first floor continues a wonderful story of Mediterranean style that began on the ground floor. Here are three spacious double rooms very tastefully decorated with quality wooden floors and furniture in harmonious tones, which further leaves the impression of openness and creates a feeling of comfort and peace. Upstairs there are two bathrooms, one of which has a whirlpool tub while the other has a hydromassage shower. The first floor leads to the terrace which is equipped with sitting furniture and is an ideal place to relax in peace and quiet before going to bed.
ID CODE: IS1527
Filip Pandurić
Agent s licencom
Mob: 099/337-5980
Tel: 052 645 444
E-mail: ...
... />Features:
- SwimmingPool
- Balcony
- Barbecue
- Alarm
- Garden
- Terrace