PICTURES ARE LOADING...
House & single-family home for sale in Perkasie
USD 655,335
House & Single-family home (For sale)
Reference:
EDEN-T98389551
/ 98389551
Reference:
EDEN-T98389551
Country:
US
City:
Perkasie
Postal code:
18944
Category:
Residential
Listing type:
For sale
Property type:
House & Single-family home
Property size:
2,752 sqft
Bedrooms:
3
Bathrooms:
2
WC:
1
Air-conditioning:
Yes
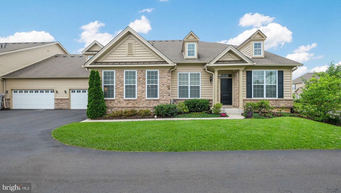
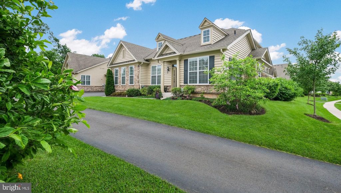
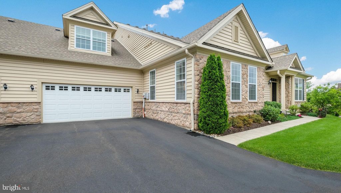
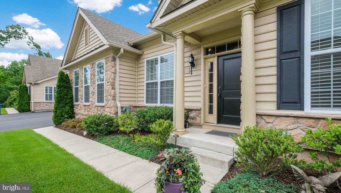
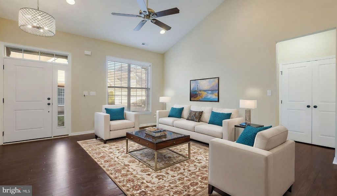
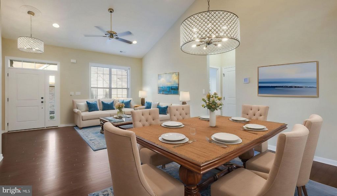
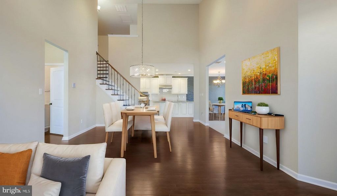
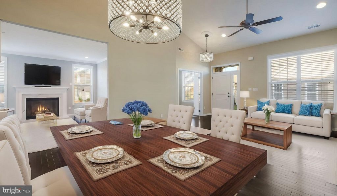
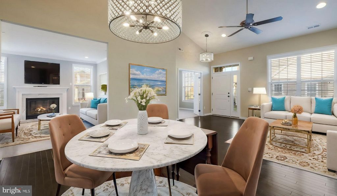
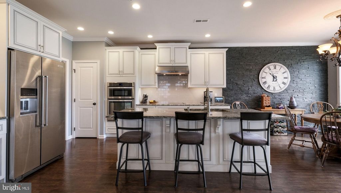
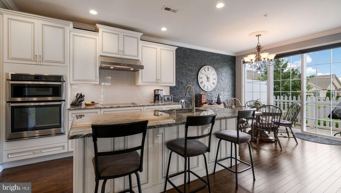
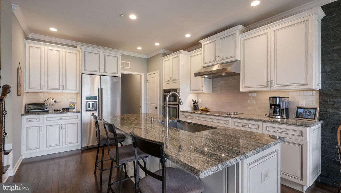
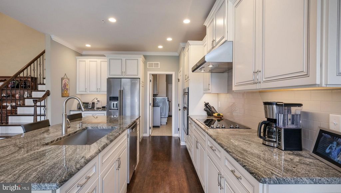
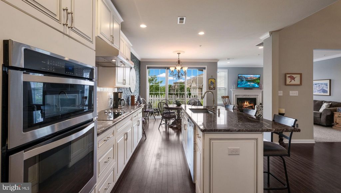
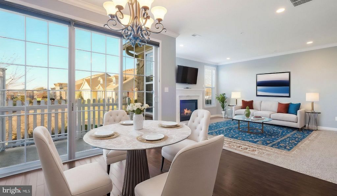
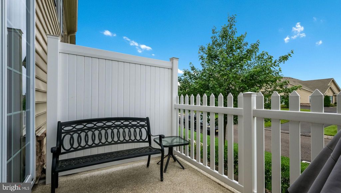
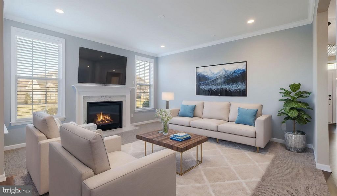


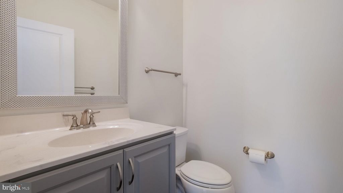
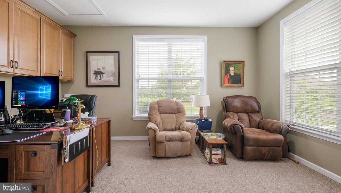
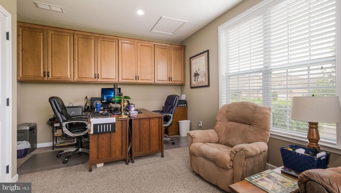
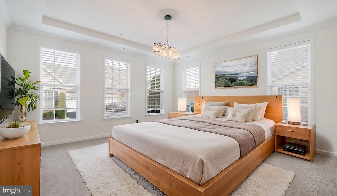

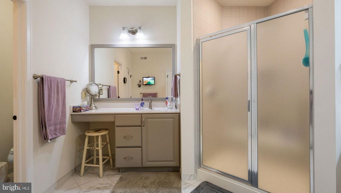
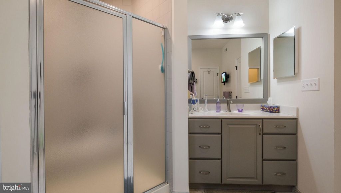
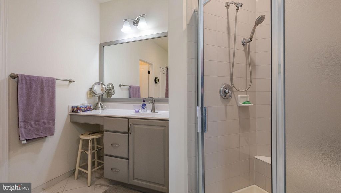
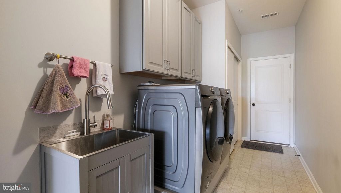
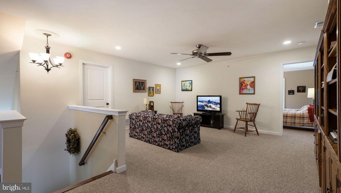
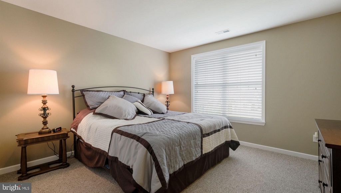
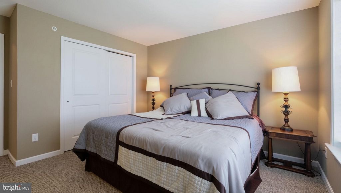
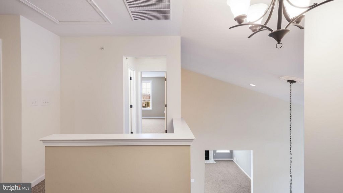
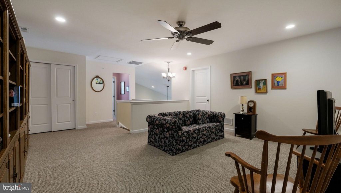


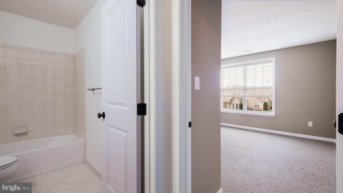
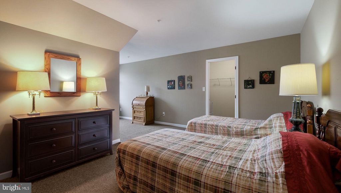
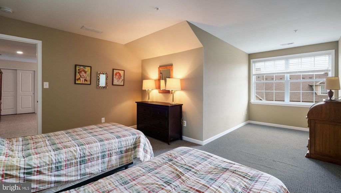
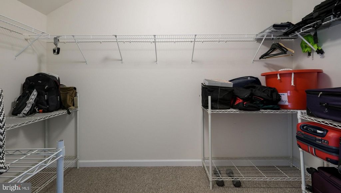
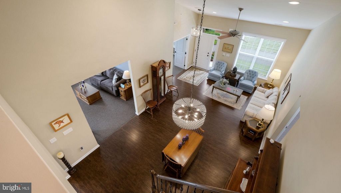
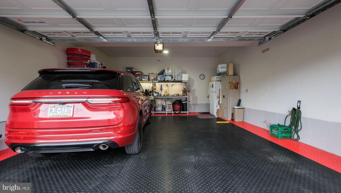
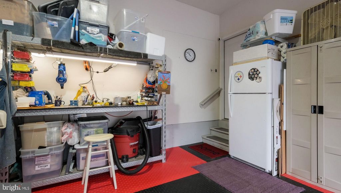
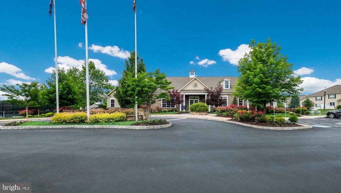
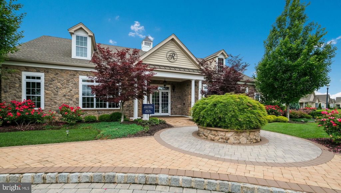
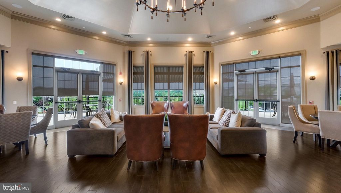
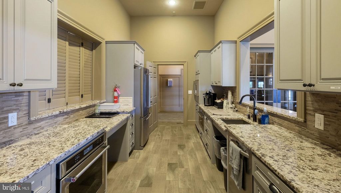
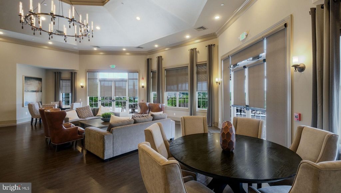
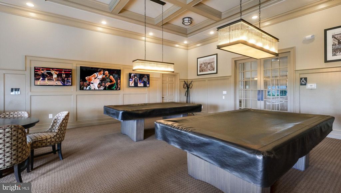
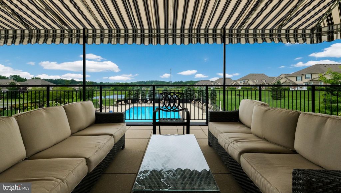
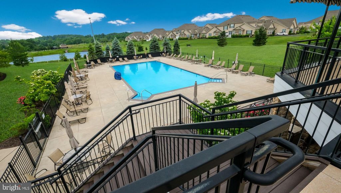

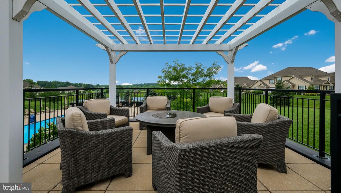
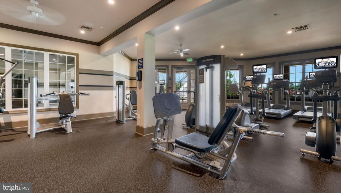
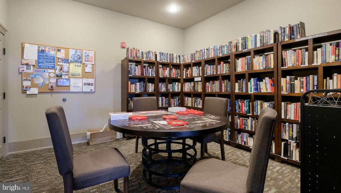
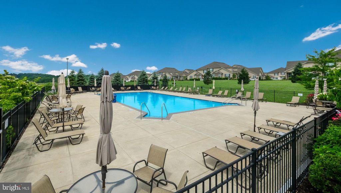
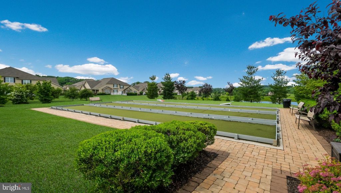
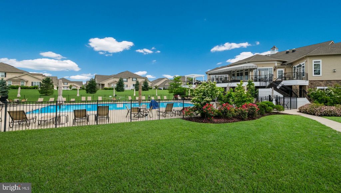
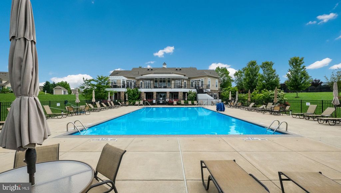
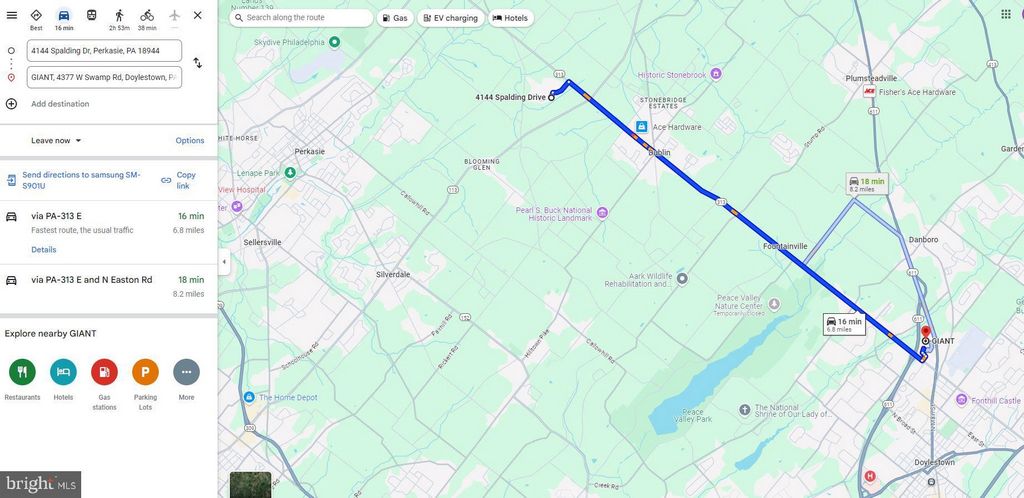
Features:
- Air Conditioning View more View less Welcome to 4144 Spalding Drive, Perkasie, PA – a premier residence in the esteemed Regency of Hilltown, an active 55+ community designed for a carefree lifestyle. This elegant Darin model home offers 2,752 square feet of low-maintenance living, complete with a wealth of amenities and an open, flexible floor plan. Upon entering, you are greeted by gleaming hardwood floors that flow seamlessly throughout the main level, exuding sophistication and warmth. The expansive kitchen is a culinary enthusiast's dream, featuring exquisite granite countertops, a stylish tile backsplash, and an oversized island with bar seating. High-end stainless steel appliances, including a wall oven, built-in microwave, dishwasher, refrigerator, and a farm-style under-mount sink, enhance the kitchen's functionality and aesthetic appeal. The breakfast area is highlighted by a striking stone accent wall and elegant chandeliers with ceiling medallions, creating a charming ambiance. The main level master suite serves as a serene retreat, complete with a tray ceiling, a neutral color palette, and two spacious walk-in closets equipped with extra shelving and organizers. The luxurious master bath offers dual sinks, a stall shower, ceramic tile, and a linen closet, providing a private sanctuary for relaxation. Additional features of this home include a main level den/office with custom built-in cabinets and French doors for privacy, a dining room that seamlessly connects to the kitchen, and a family room centered around a lovely gas fireplace. The breakfast room, adorned with a stone accent wall, opens to a private patio through sliding glass doors with top-down/bottom-up shades, offering an ideal space for outdoor relaxation or grilling. Convenience is paramount with a well-appointed powder room, a bright and spacious laundry room equipped with a washer and dryer on a raised platform, extra cabinetry, an attractive laundry tub, and two large storage closets. The oversized two-car garage, featuring Garage Trac flooring and additional shelving, provides ample storage and easy access. The upper level boasts a versatile loft area, two additional bedrooms, and a full bath, ensuring comfort and privacy for guests. Multiple oversized closets and a utility closet/workroom offer abundant storage options. Residents of Regency of Hilltown enjoy access to an array of community amenities, including walking trails, an 11,000 sq ft clubhouse, a pool, a fitness center, tennis and bocce courts. A monthly newsletter keeps residents informed about community activities. Exterior maintenance, including snow shoveling, is handled by the community, allowing you to fully embrace the vibrant and active lifestyle. Located just 15 minutes from Doylestown and 30 minutes from New Hope, with Peace Valley Park and Lake Nockamixon a short drive away, this property offers both convenience and tranquility. Embrace the next stage of your life in this exquisite home and community.
Features:
- Air Conditioning