USD 629,800
3 r
4 bd

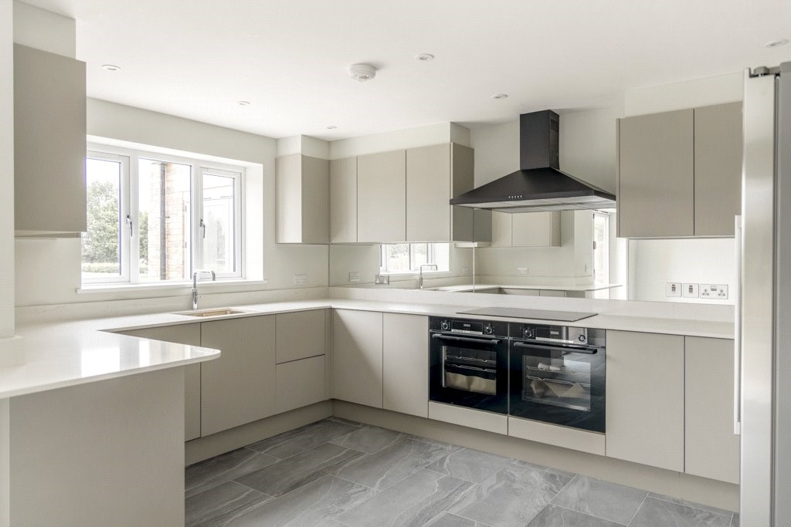





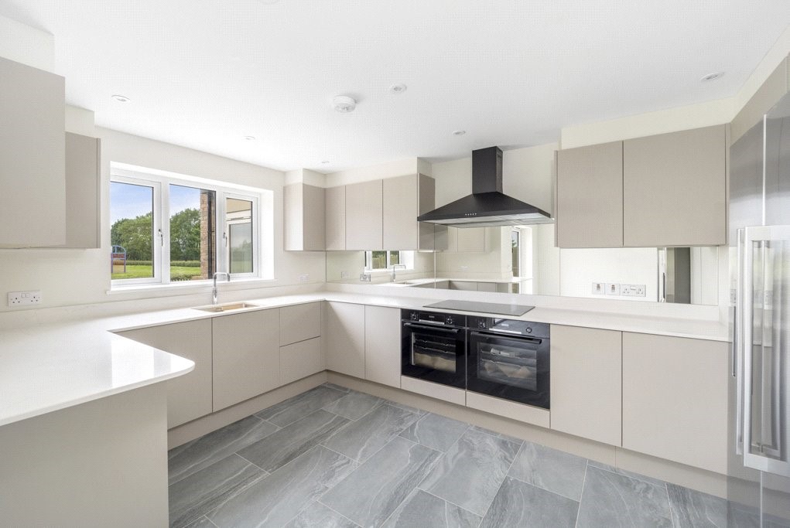


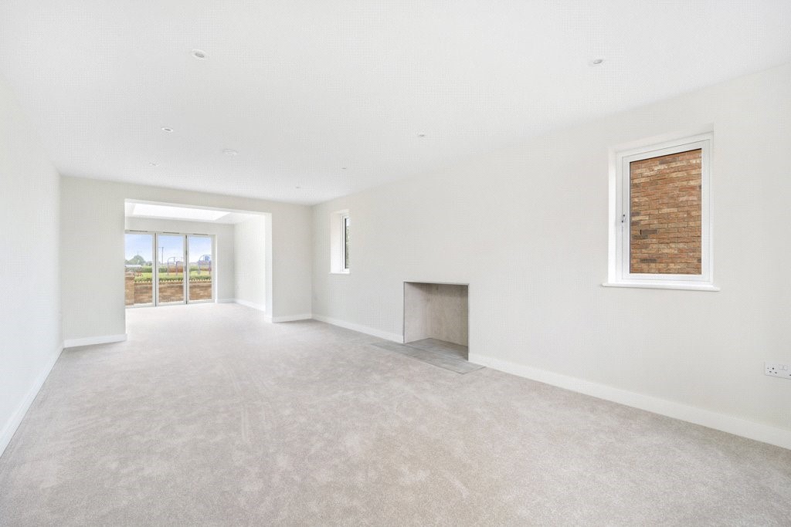








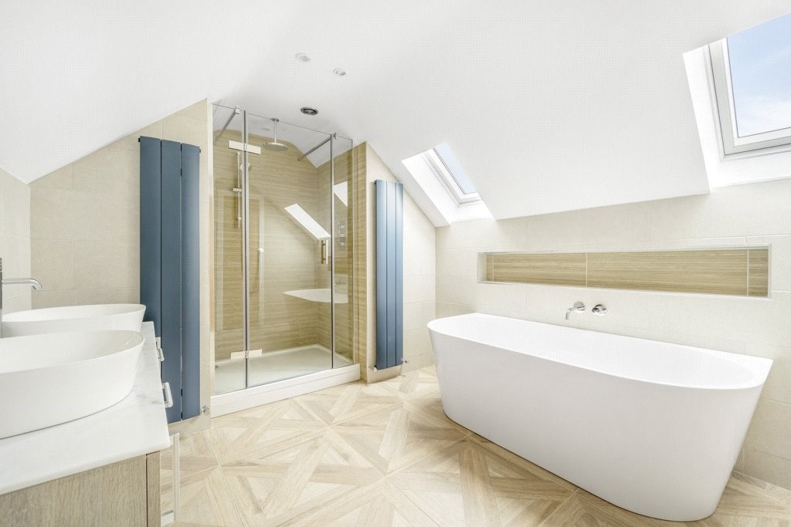

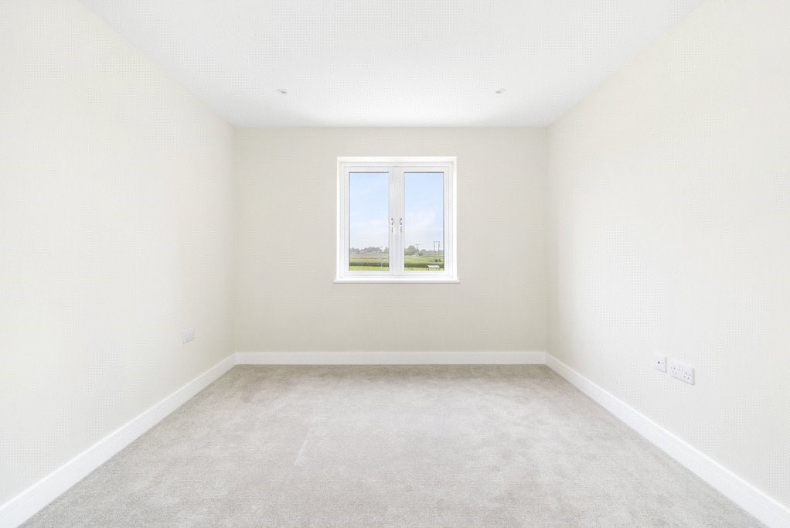


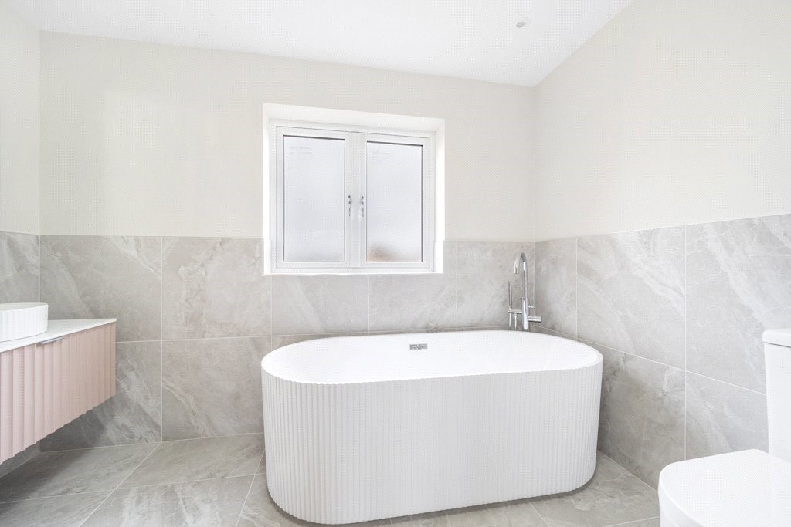
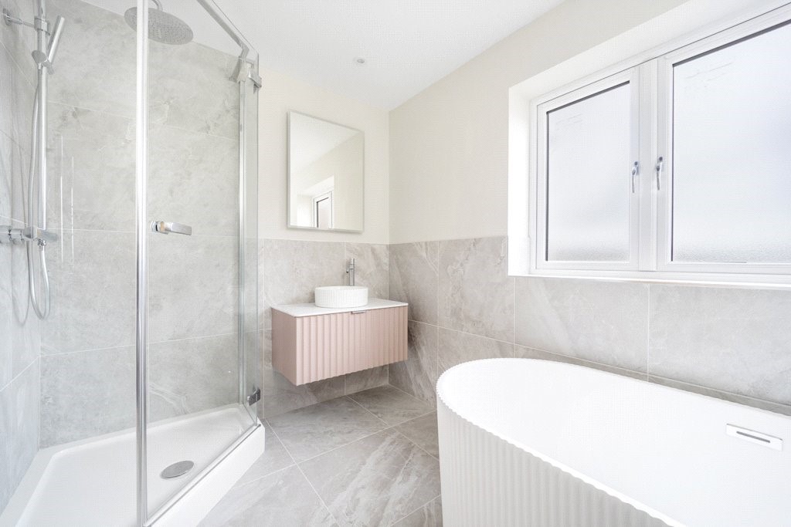
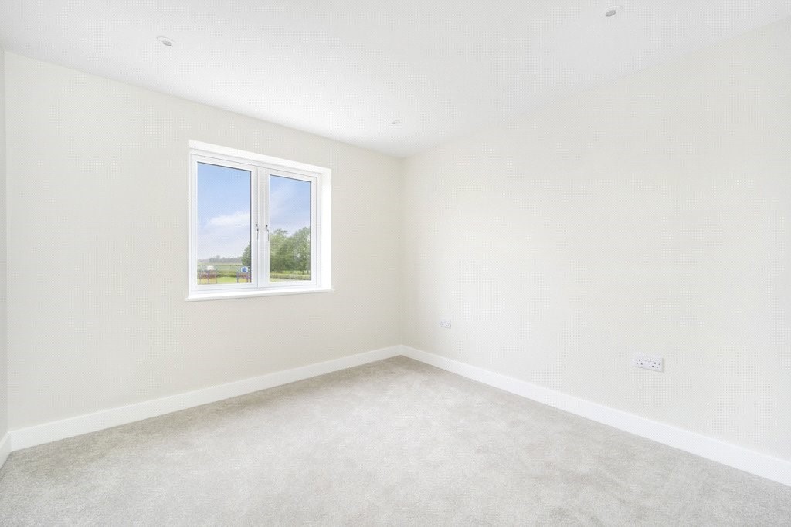





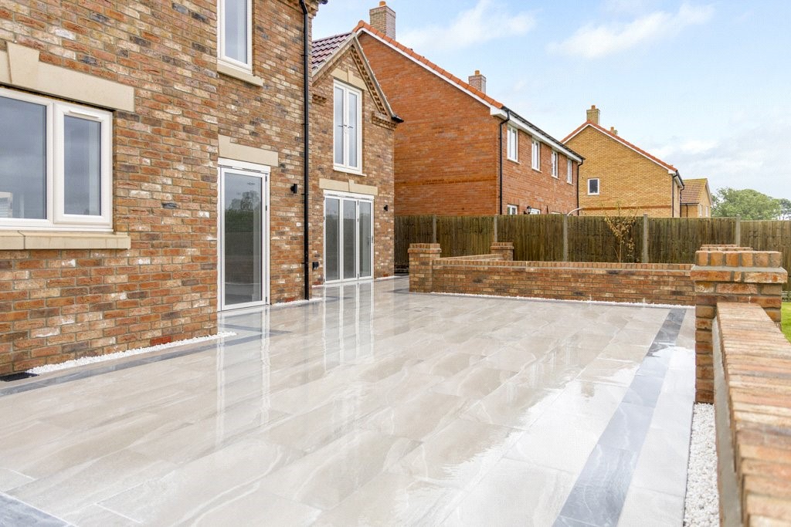





• Quality brick with stone details and superb feature brickwork
• Overlooking park to southwest, and schools within an easy walk
• Less than 10 minutes to Boston, and 5 minutes to The Wash saltmarsh
• Arched storm porch leading into spacious entrance hall
• Predominantly porcelain tiles and carpet throughout
• Oak internal doors; oak and glass balustrade bannisters
• Over 22 ft. living room linked to orangery
• Dual aspect orangery with 2 sets of bi-folding doors onto terrace
• Completely flush thresholds between bi-folding doors and outside
• Expansive open plan kitchen dining room, bi-folding doors onto terrace
• Contemporary fitted kitchen with Corian quartz worktops
• Integrated Bosch appliances: 2 ovens, hob, dishwasher, wine cooler
• Quooker tap and stainless steel sink with inset chopping board facility
• American-style, built-in fridge freezer
• Built-in water softener
• 5 double bedrooms, 2 with dressing rooms and en suites
• Principal suite with bespoke oak storage and built-in dressing table
• Juliette balcony (to be added and included in sale)
• Large, fully appointed family bathroom
• Top quality bathroom fixtures and fittings
• Second entrance into boot room; downstairs WC
• Study/office with bi-folding doors onto terrace
• Utility room with sink, space for appliances, door to outside
• Large, integrated, plastered, double garage, access from utility room
• Potential to convert double garage (subject to planning)
• Gravelled front drive with parking for at least 5 cars
• Turfed and fenced front and rear gardens
• Walled, raised and paved terrace along southwest aspect of property
LocationThe property has been built in Butterwick, a village 5 miles east of the centre of Boston (around a 10 minute drive), with saltmarshes beyond to the west that lead to The Wash and Lincolnshire’s beautiful east coast. The RSPB Freiston Shore Nature Reserve is less than a 5 minute drive where you can explore the wilderness of The Wash with sights and sounds of rich saltmarsh whilst walking your dog. RSPB Frampton Marsh is even more expansive to the south and about a 20 minute drive. For a different coastal experience, Skegness is 18 miles away, less than half an hour, a traditional English seaside town with miles of sandy beaches stretching northwards.The village has a nursery and a primary school within a couple of minutes’ walk from the property, a village shop, post office within, a village hall, a church, a fish and chip shop and a lively, family pub, The Five Bells, serving real ales and barbecued food. Doctors’ surgeries are in Boston itself 5 miles (10 mins) or there is a medical centre in Old Leake about 4 miles (7 mins) north. The Pilgrim Hospital is on the outskirts of Boston and is about 4 miles (7 mins) away.The property overlooks Butterwick Park where there is a large array of playground equipment and green space for kicking a football. Reassuringly, this area will never be built on. The back of the house faces southwest providing a sunny garden all afternoon and glorious sunsets to appreciate from the terrace.SchoolsButterwick has an Ofsted rated Good primary school and a pre-school within an easy walk. For secondary education, Boston has popular grammar schools, The Boston Grammar (for boys) and The Boston High (for girls), both Ofsted-rated Good, as well as state academies, with a bus service picking up from the end of the road a few hundred metres away. A private preparatory school, St. George’s, is also located in Boston.Seller Insights“Everything has been built with the best materials both inside and out; expensive, quality bricks have been used and lintels, sills and the entrance arch are in stone. It has been constructed with great attention to detail including the feature brickwork along the eaves and gables. Even the paving for the terrace has a feature border of the tiles from the kitchen, uniting the two areas.”“The design and layout has also been very carefully considered. In particular, for a family who may want older family members living alongside, there is potential (subject to planning) to easily create an adjoining, but self-contained, one or two bedroom ground floor annex. The garage has deliberately been plastered for this purpose as well as having underfloor heating laid here. There is already separate access into this part of the property. All that would be required is to change the garage door into windows, divide the space into one or two bedrooms with a bathroom, make the utility room into a kitchen and use the office as a lounge which already has bi-folding doors onto the terrace.”“The location is ideal for a family with the park literally over the fence at the back (which is also beneficial as it won’t ever be built on), and a good nursery and primary school are only a few hundred yards down the road. Public service and school buses for Boston pick up at the end of the road which is perfect if children are at secondary school or want to be independent and travel into town to meet friends.”
“The position is quite rural with the beautiful coast not far away yet it is so quick and easy to drive into Boston. The hospital is this side of town so only about a 7 minute journey. The house is in a very quiet spot and the rear garden is really sunny virtually all day long.”Services: Mains electricity, water and drainage; underfloor heating throughout entire property run by air source heat pump
Local Authority: Boston Borough Council
Council Tax Band: Pending
Tenure: Freehold
EPC: PendingFeatures:
- Terrace
- Parking
- Garage
- Garden View more View less A superb, substantial, executive style home has just been exquisitely built in top quality materials and designed with the option (subject to planning) to create a self-contained, two bedroom, ground floor annex if required. The property currently provides 5 double bedrooms, the principal one a luxurious suite with a walk-through dressing room and fully fitted en suite, the second bedroom is similar but on a smaller scale, whilst a large family bathroom serves the other three.Downstairs, the generous living spaces have a light, open plan feel and a fabulous connection with the southwest facing garden with 4 sets of bi-folding doors onto the terrace. Air source underfloor heating is throughout including in the adjoining garage, the area potentially for conversion. Although rural, good schools and a park are on the doorstep and Boston is less than 10 minutes away.A superb, substantial, executive style home has just been exquisitely built in top quality materials and designed with the option (subject to planning) to create a self-contained, two bedroom, ground floor annex if required. The property currently provides 5 double bedrooms, the principal one a luxurious suite with a walk-through dressing room and fully fitted en suite, the second bedroom is similar but on a smaller scale, whilst a large family bathroom serves the other three.Downstairs, the generous living spaces have a light, open plan feel and a fabulous connection with the southwest facing garden with 4 sets of bi-folding doors onto the terrace. Air source underfloor heating is throughout including in the adjoining garage, the area potentially for conversion. Although rural, good schools and a park are on the doorstep and Boston is less than 10 minutes away.• A stunning, executive style family home built to exacting standards
• Quality brick with stone details and superb feature brickwork
• Overlooking park to southwest, and schools within an easy walk
• Less than 10 minutes to Boston, and 5 minutes to The Wash saltmarsh
• Arched storm porch leading into spacious entrance hall
• Predominantly porcelain tiles and carpet throughout
• Oak internal doors; oak and glass balustrade bannisters
• Over 22 ft. living room linked to orangery
• Dual aspect orangery with 2 sets of bi-folding doors onto terrace
• Completely flush thresholds between bi-folding doors and outside
• Expansive open plan kitchen dining room, bi-folding doors onto terrace
• Contemporary fitted kitchen with Corian quartz worktops
• Integrated Bosch appliances: 2 ovens, hob, dishwasher, wine cooler
• Quooker tap and stainless steel sink with inset chopping board facility
• American-style, built-in fridge freezer
• Built-in water softener
• 5 double bedrooms, 2 with dressing rooms and en suites
• Principal suite with bespoke oak storage and built-in dressing table
• Juliette balcony (to be added and included in sale)
• Large, fully appointed family bathroom
• Top quality bathroom fixtures and fittings
• Second entrance into boot room; downstairs WC
• Study/office with bi-folding doors onto terrace
• Utility room with sink, space for appliances, door to outside
• Large, integrated, plastered, double garage, access from utility room
• Potential to convert double garage (subject to planning)
• Gravelled front drive with parking for at least 5 cars
• Turfed and fenced front and rear gardens
• Walled, raised and paved terrace along southwest aspect of property
LocationThe property has been built in Butterwick, a village 5 miles east of the centre of Boston (around a 10 minute drive), with saltmarshes beyond to the west that lead to The Wash and Lincolnshire’s beautiful east coast. The RSPB Freiston Shore Nature Reserve is less than a 5 minute drive where you can explore the wilderness of The Wash with sights and sounds of rich saltmarsh whilst walking your dog. RSPB Frampton Marsh is even more expansive to the south and about a 20 minute drive. For a different coastal experience, Skegness is 18 miles away, less than half an hour, a traditional English seaside town with miles of sandy beaches stretching northwards.The village has a nursery and a primary school within a couple of minutes’ walk from the property, a village shop, post office within, a village hall, a church, a fish and chip shop and a lively, family pub, The Five Bells, serving real ales and barbecued food. Doctors’ surgeries are in Boston itself 5 miles (10 mins) or there is a medical centre in Old Leake about 4 miles (7 mins) north. The Pilgrim Hospital is on the outskirts of Boston and is about 4 miles (7 mins) away.The property overlooks Butterwick Park where there is a large array of playground equipment and green space for kicking a football. Reassuringly, this area will never be built on. The back of the house faces southwest providing a sunny garden all afternoon and glorious sunsets to appreciate from the terrace.SchoolsButterwick has an Ofsted rated Good primary school and a pre-school within an easy walk. For secondary education, Boston has popular grammar schools, The Boston Grammar (for boys) and The Boston High (for girls), both Ofsted-rated Good, as well as state academies, with a bus service picking up from the end of the road a few hundred metres away. A private preparatory school, St. George’s, is also located in Boston.Seller Insights“Everything has been built with the best materials both inside and out; expensive, quality bricks have been used and lintels, sills and the entrance arch are in stone. It has been constructed with great attention to detail including the feature brickwork along the eaves and gables. Even the paving for the terrace has a feature border of the tiles from the kitchen, uniting the two areas.”“The design and layout has also been very carefully considered. In particular, for a family who may want older family members living alongside, there is potential (subject to planning) to easily create an adjoining, but self-contained, one or two bedroom ground floor annex. The garage has deliberately been plastered for this purpose as well as having underfloor heating laid here. There is already separate access into this part of the property. All that would be required is to change the garage door into windows, divide the space into one or two bedrooms with a bathroom, make the utility room into a kitchen and use the office as a lounge which already has bi-folding doors onto the terrace.”“The location is ideal for a family with the park literally over the fence at the back (which is also beneficial as it won’t ever be built on), and a good nursery and primary school are only a few hundred yards down the road. Public service and school buses for Boston pick up at the end of the road which is perfect if children are at secondary school or want to be independent and travel into town to meet friends.”
“The position is quite rural with the beautiful coast not far away yet it is so quick and easy to drive into Boston. The hospital is this side of town so only about a 7 minute journey. The house is in a very quiet spot and the rear garden is really sunny virtually all day long.”Services: Mains electricity, water and drainage; underfloor heating throughout entire property run by air source heat pump
Local Authority: Boston Borough Council
Council Tax Band: Pending
Tenure: Freehold
EPC: PendingFeatures:
- Terrace
- Parking
- Garage
- Garden