USD 886,111
3 bd
2,562 sqft
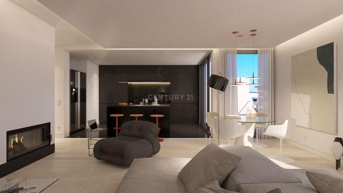
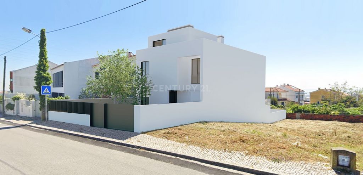
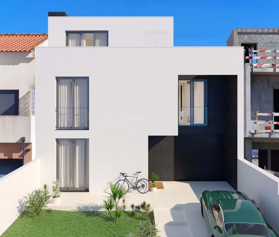
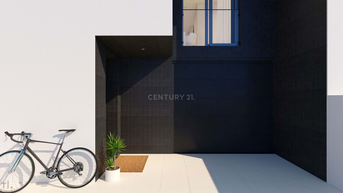
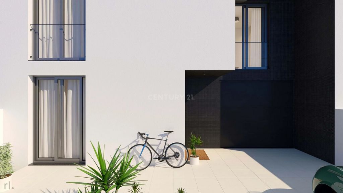
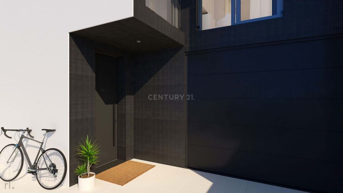
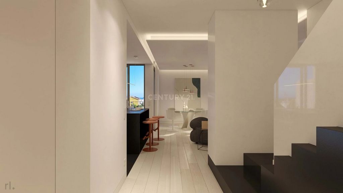
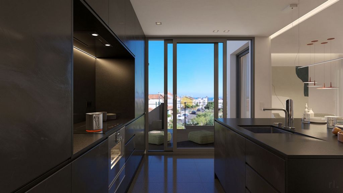
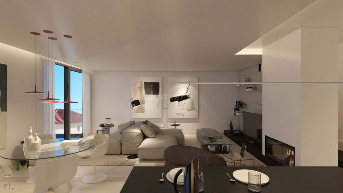
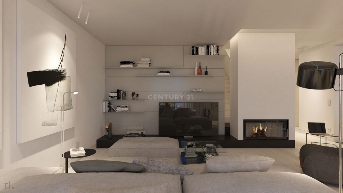
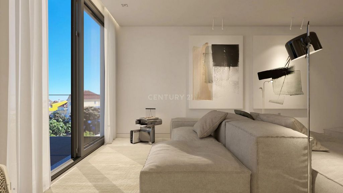
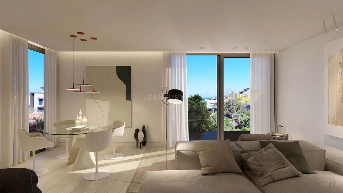
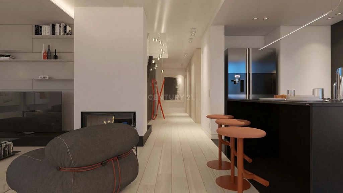
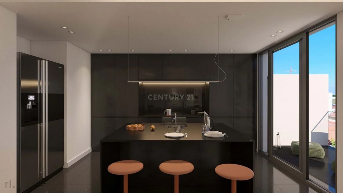
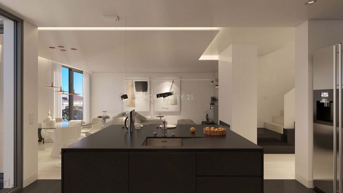
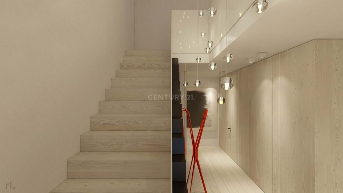
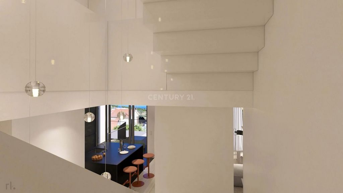
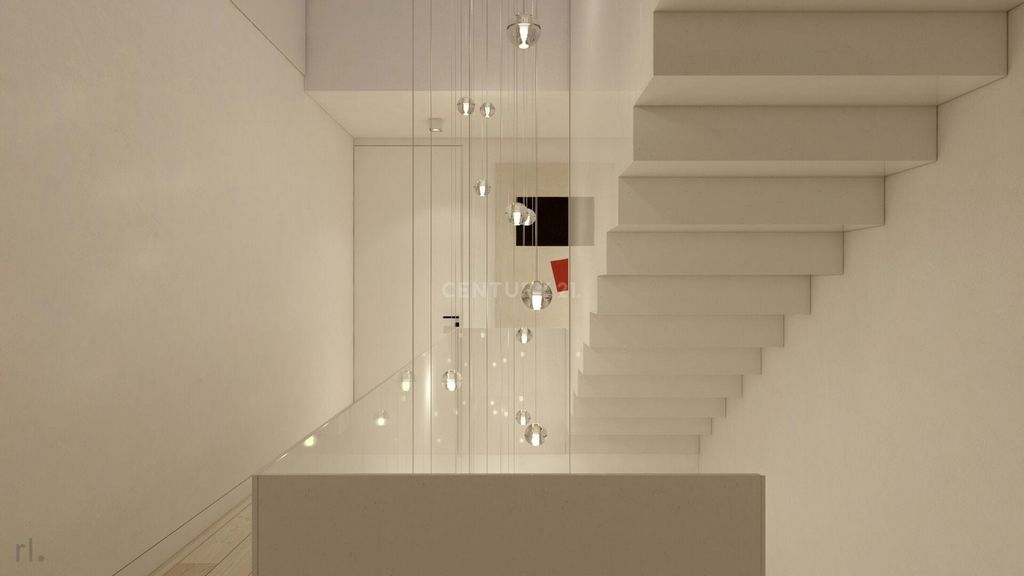
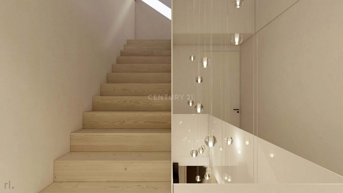
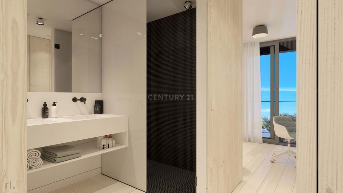
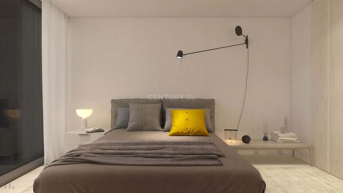
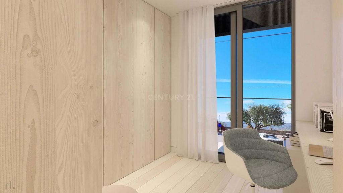
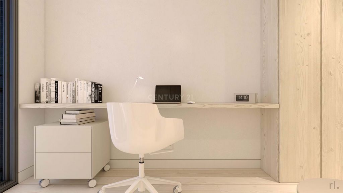
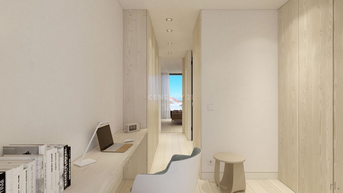
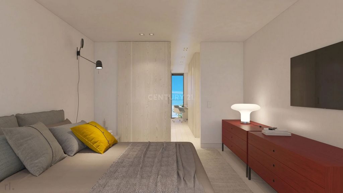
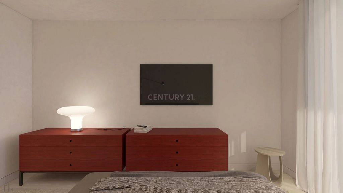
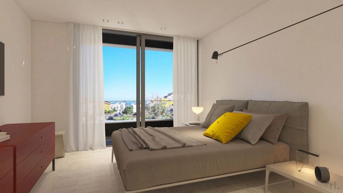
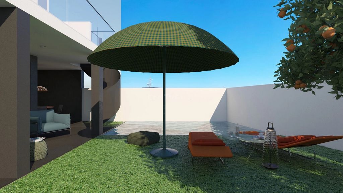
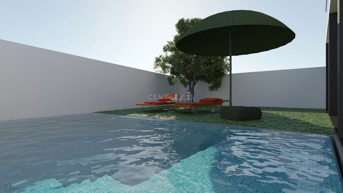
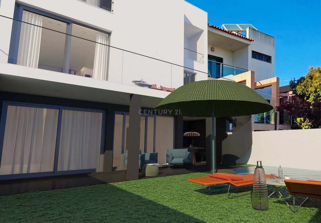
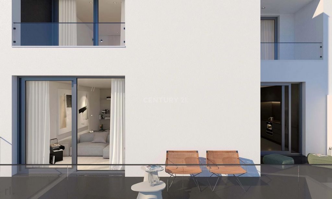
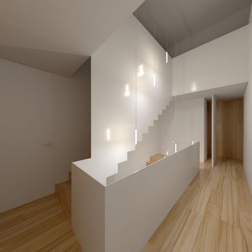
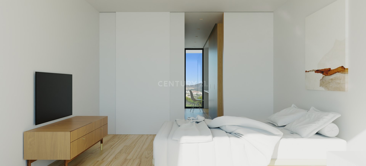
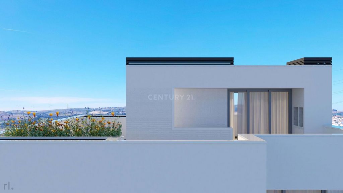
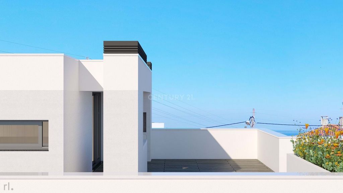
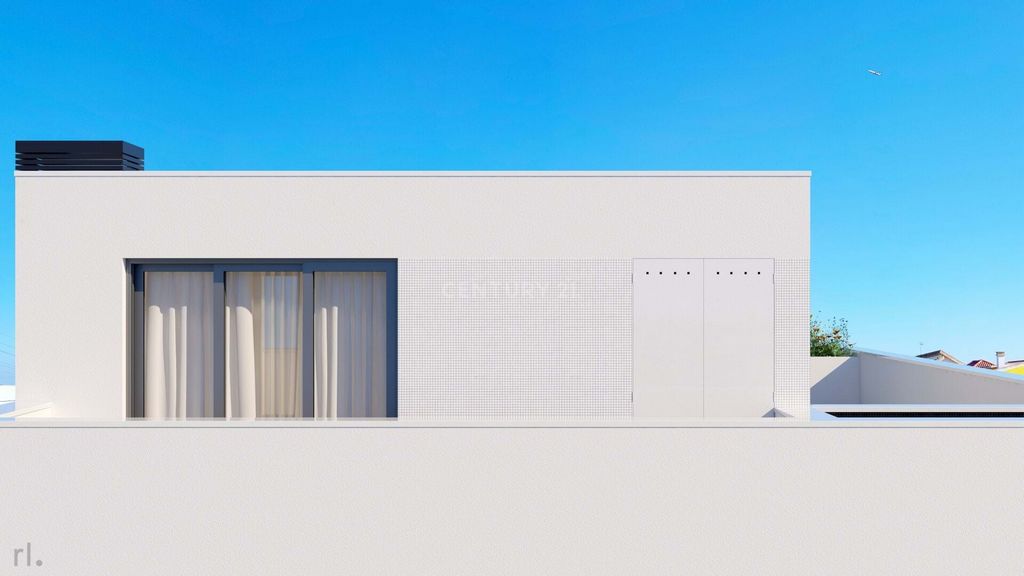
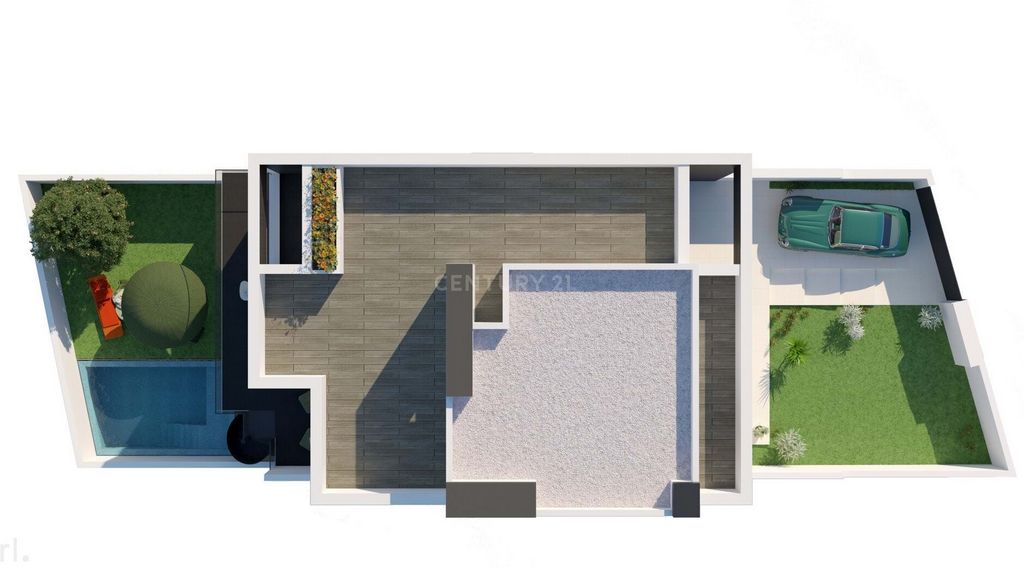
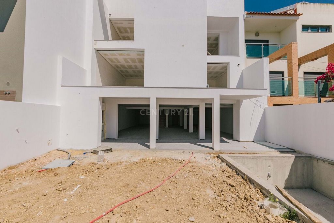
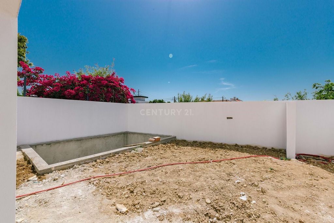
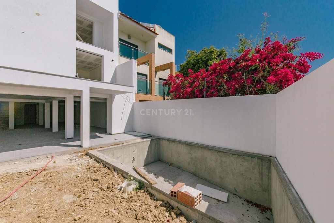
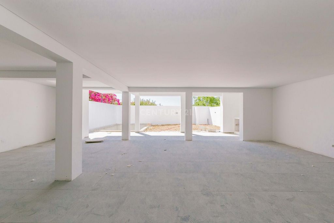
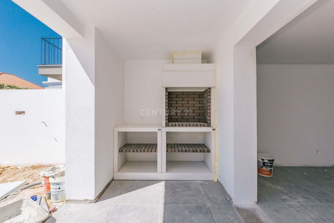
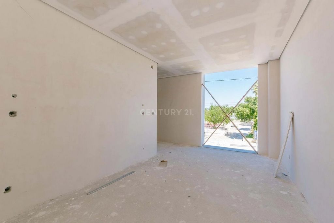
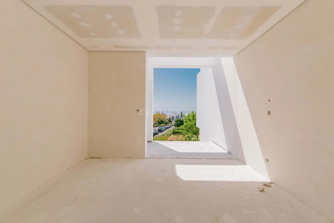
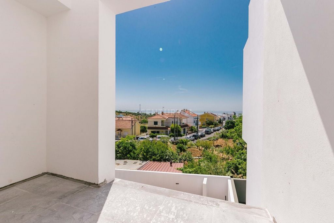
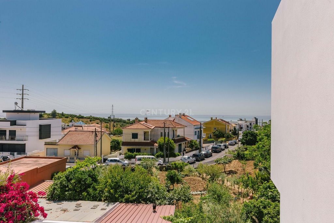
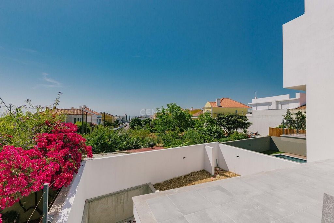
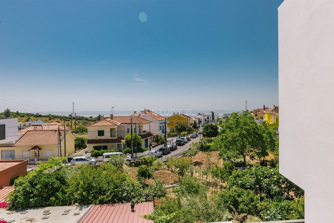
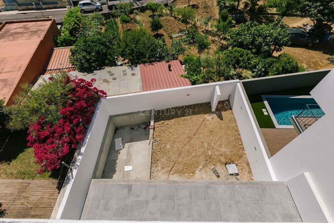
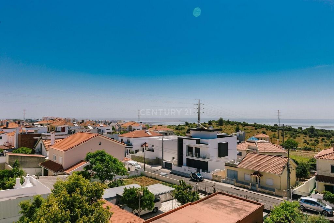
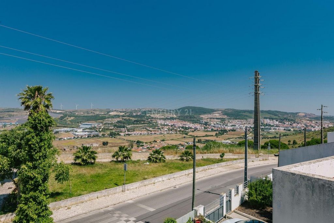
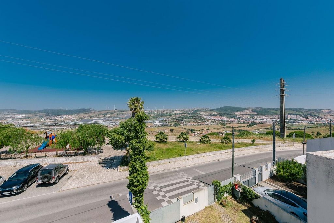
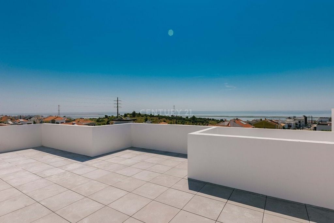
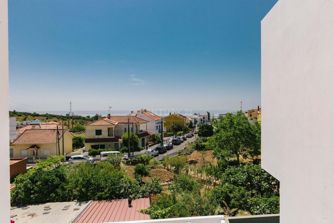
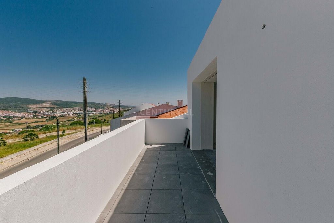
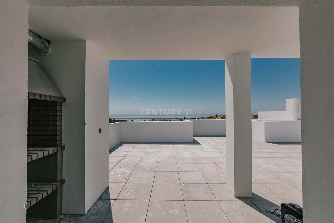
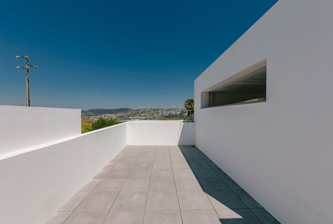
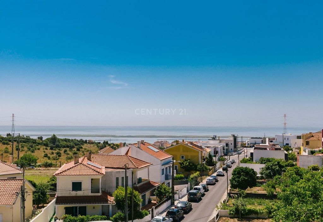
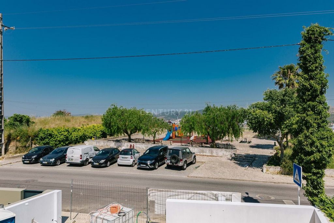
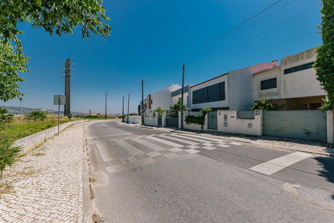
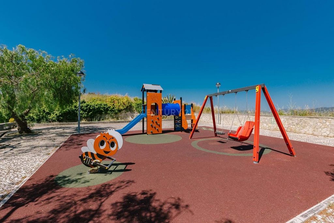
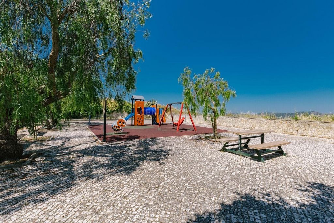
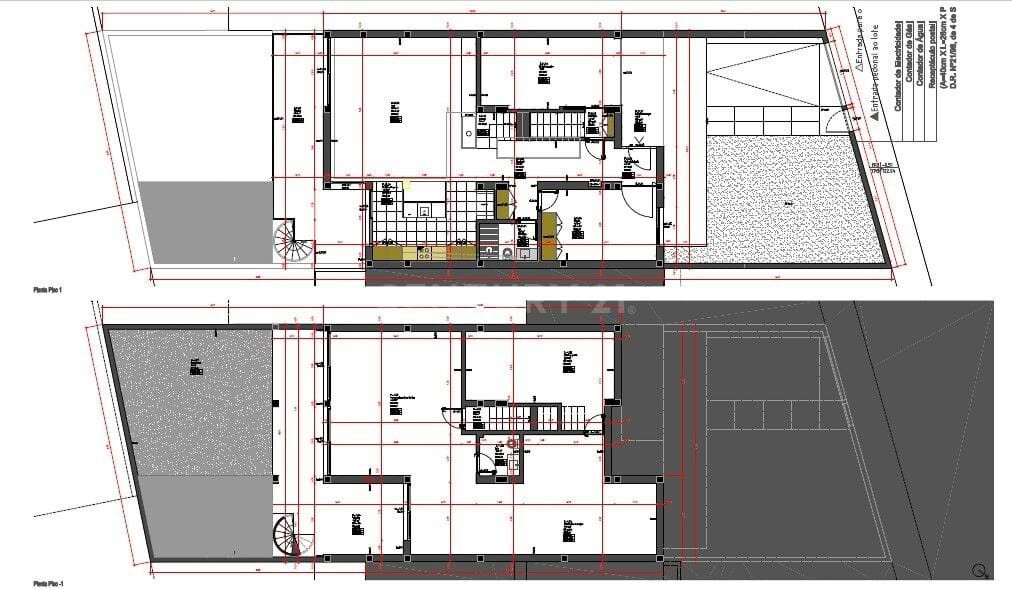
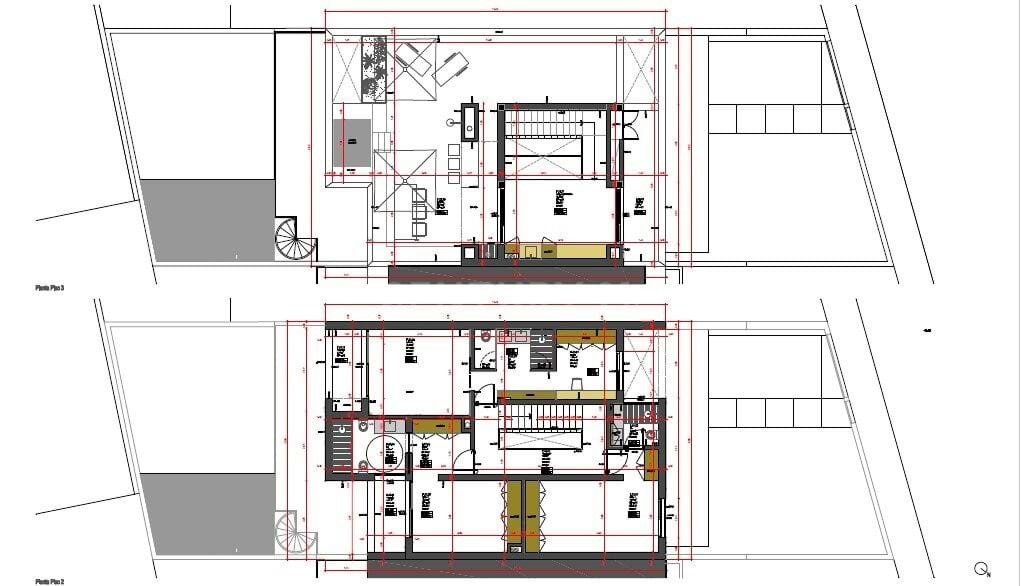
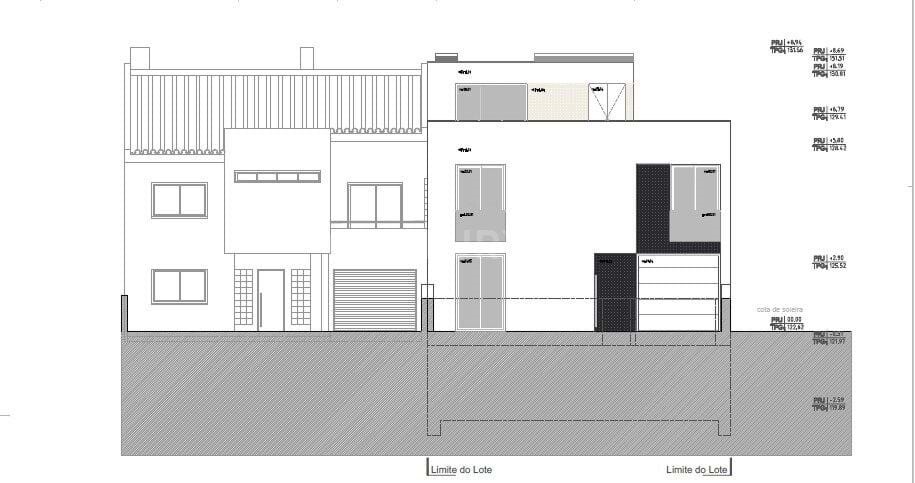
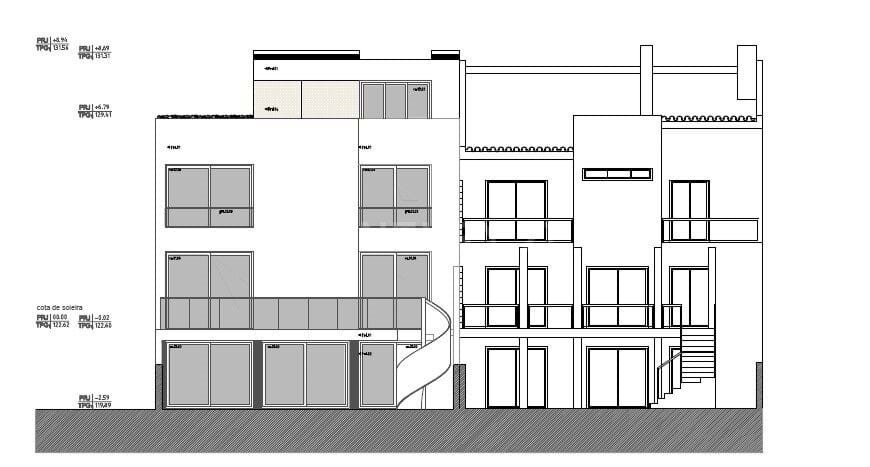
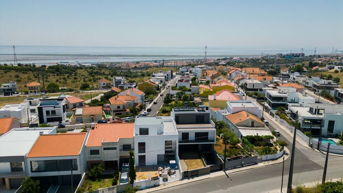
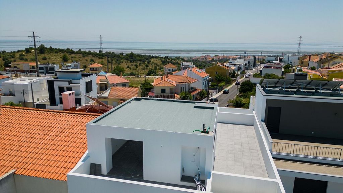
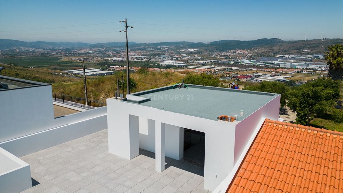
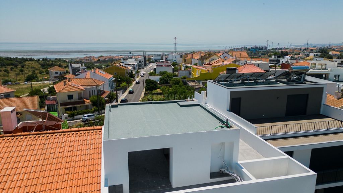
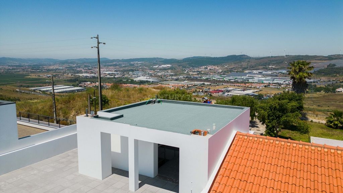
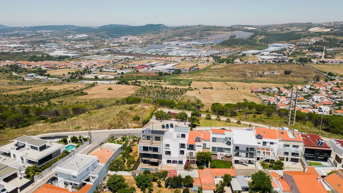
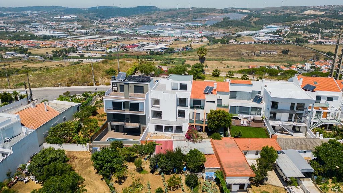
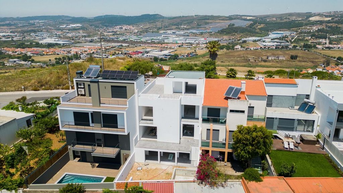
Here you are just 2 minutes from the A1 motorway and the IC2 motorway, which will allow you to reach Lisbon in 10 minutes and the airport in 7.The 160 m2 patio includes a heated saltwater swimming pool and a garden with a barbecue on the porch.
The roof terrace is also equipped with a barbecue and is ready for a jacuzzi.All the bedrooms are spacious, three of them en suite and two of them with dressing rooms.
The living room is open-plan with the kitchen and has a fireplace and excellent views of the River Tagus.Additional features: Video intercom and video surveillance system; Double glazing with aluminium frames; False ceilings with LED spotlights; Central vacuum; Air conditioning; Fireplace; Electric gate; Solar panels; Electric vehicle charging.Distribution of rooms.Floor -1:
- Heated saltwater swimming pool
- Garden leisure area: 48.00 m2
- Barbecue area
- Garden
- General Storage: 19.96 m2
- Laundry room: 19.36 m2Floor 0
- Car park with charging for electric vehicles
- Open Sp living room
- Room that could be used as an office.
- Bathroom: 3.82 m2
- Balcony: 25 m2Floor 1
- 28 m2 master suite with dressing room and balcony
- 23 m2 suite with dressing room and balcony
- 21m2 suiteTop
- 128m2 terrace with barbecue.Book your visit and come and see your home! View more View less Villa de 4 chambres avec piscine en phase finale de construction. D'une architecture contemporaine conçue par un studio reconnu, l'ensemble de l'espace a été pensé dans un souci de confort, de fluidité et d'élégance, privilégiant la lumière naturelle dans chaque pièce, bénéficiant de vues imprenables sur le Tage à l'est et d'une vue imprenable sur la campagne/sierra à l'ouest.Situé dans le quartier Bairro da Salvação de Santa Iría da Azóia, dans une zone résidentielle très calme.
Ici, vous êtes à seulement 2 minutes de l'autoroute A1 et de l'autoroute IC2, ce qui vous permettra de rejoindre Lisbonne en 10 minutes et l'aéroport en 7.Le patio de 160 m2 comprend une piscine d'eau salée chauffée et un jardin avec un barbecue sous le porche.
Le toit-terrasse est également équipé d'un barbecue et est prêt à accueillir un jacuzzi.Toutes les chambres sont spacieuses, trois d'entre elles disposent d'une salle de bains privative et deux d'entre elles d'un dressing.
Le salon est ouvert sur la cuisine et dispose d'une cheminée et d'excellentes vues sur le Tage.Caractéristiques supplémentaires : Interphone vidéo et système de vidéosurveillance ; Double vitrage avec châssis en aluminium ; Faux plafonds avec spots LED ; Aspirateur central ; Climatisation ; Cheminée ; Portail électrique ; Panneaux solaires ; Chargement de voitures électriques.Distribution des pièces:Etage -1 :
- Piscine d'eau salée chauffée
- Espace de loisirs dans le jardin : 48,00 m2
- Espace barbecue
- Jardin
- Stockage général : 19.96 m2
- Buanderie : 19.36 m2Etage 0
- Parking avec recharge pour véhicules électriques
- Séjour ouvert avec cuisine d'environ 50 m2
- Une pièce peut être utilisée comme bureau.
- Salle de bains : 3,82 m2
- Balcon : 25 m2Etage 1
- Suite principale de 28 m2 avec dressing et balcon
- Suite de 23 m2 avec dressing et balcon
- Suite de 21 m2Haut de la page
- 128m2 de terrasse avec barbecue.Réservez votre visite et venez voir votre maison ! Moradia T4 com piscina, em fase final de construção.De arquitetura contemporânea e projectada por ateliê reconhecido, todo o espaço foi concebido a pensar no conforto, sendo fluido e elegante, privilegiando a luz natural em todas as divisões.Benefecia de uma deslumbrante vista para o Rio Tejo a Nascente, e para o campo/serra a Poente.Localizada no Bairro da Salvação, em Santa Iria da Azóia, numa zona de moradias bastante tranquila. A 2 min do acesso à A1 e IC2, o que lhe permitirá estar em Lisboa em apenas 10 minutos, e em 7 minutos no Aeroporto.Para desfrutar dos melhores momentos, no logradouro de 160 m2 encontramos a piscina aquecida de água salgada, e um jardim com churrasqueira no alpendre.O terraço, no topo, igualmente equipado com churrasqueira, está preparado para a colocação de jacuzi.Todos os quartos são extremamente espaçosos: três em suite e dois com closet.A sala é em openspace com a cozinha, dispõe de lareira e uma excelente vista para o Rio Tejo.Caracteristicas adicionais: Sistema de vídeoporteiro e vídeovigilância; Vidros duplos com caixilharia em alumínio; Tetos falsos com projetores LED; Aspiração central; Ar condicionado; Lareira; Portão elétrico; Painéis solares; carregamento de viatura eléctrica.Destribuição das divisões.Piso -1:
- Piscina aquecida de água salgada
- Espaço-lazer de apoio ao jardim: 48,00 m2
- Churrasqueira
- Jardim
- Arrumos Gerais: 19,96 m2
- Lavandaria: 19,36 m2Piso 0
- Estacionamento com carregamento para viaturas elétricas
- Sala em open Space com Cozinha de cerca de 50 m2
- Quarto que poderá ser usado como escritório.
- Casa de banho: 3,82 m2
- Varanda 25 m2Piso 1
- Master Suite de 28 m2 com closet e varanda
- Suite de 23 m2 com closet e varanda
- Suite de 21m2Topo
- terraço com 128m2 com churrasqueira de apoio.Marque a sua visita e venha conhecer a sua casa!
---
4 bedroom villa with swimming pool in the final stages of construction. With contemporary architecture designed by a recognised studio, the entire space was conceived with comfort in mind, being fluid and elegant, favouring natural light in every room, benefiting from stunning views of the River Tagus to the east and an unobstructed view of the countryside/sierra to the west.Located in the Bairro da Salvação neighbourhood in Santa Iría da Azóia in a very quiet residential area.
Here you are just 2 minutes from the A1 motorway and the IC2 motorway, which will allow you to reach Lisbon in 10 minutes and the airport in 7.The 160 m2 patio includes a heated saltwater swimming pool and a garden with a barbecue on the porch.
The roof terrace is also equipped with a barbecue and is ready for a jacuzzi.All the bedrooms are spacious, three of them en suite and two of them with dressing rooms.
The living room is open-plan with the kitchen and has a fireplace and excellent views of the River Tagus.Additional features: Video intercom and video surveillance system; Double glazing with aluminium frames; False ceilings with LED spotlights; Central vacuum; Air conditioning; Fireplace; Electric gate; Solar panels; Electric vehicle charging.Distribution of rooms.Floor -1:
- Heated saltwater swimming pool
- Garden leisure area: 48.00 m2
- Barbecue area
- Garden
- General Storage: 19.96 m2
- Laundry room: 19.36 m2Floor 0
- Car park with charging for electric vehicles
- Open Sp living room
- Room that could be used as an office.
- Bathroom: 3.82 m2
- Balcony: 25 m2Floor 1
- 28 m2 master suite with dressing room and balcony
- 23 m2 suite with dressing room and balcony
- 21m2 suiteTop
- 128m2 terrace with barbecue.Book your visit and come and see your home!
----
D'une architecture contemporaine conçue par un studio reconnu, l'ensemble de l'espace a été pensé dans un souci de confort, de fluidité et d'élégance, privilégiant la lumière naturelle dans chaque pièce, bénéficiant de vues imprenables sur le Tage à l'est et d'une vue imprenable sur la campagne/sierra à l'ouest.Situé dans le quartier Bair 4 bedroom villa with swimming pool in the final stages of construction. With contemporary architecture designed by a recognised studio, the entire space was conceived with comfort in mind, being fluid and elegant, favouring natural light in every room, benefiting from stunning views of the River Tagus to the east and an unobstructed view of the countryside/sierra to the west.Located in the Bairro da Salvação neighbourhood in Santa Iría da Azóia in a very quiet residential area.
Here you are just 2 minutes from the A1 motorway and the IC2 motorway, which will allow you to reach Lisbon in 10 minutes and the airport in 7.The 160 m2 patio includes a heated saltwater swimming pool and a garden with a barbecue on the porch.
The roof terrace is also equipped with a barbecue and is ready for a jacuzzi.All the bedrooms are spacious, three of them en suite and two of them with dressing rooms.
The living room is open-plan with the kitchen and has a fireplace and excellent views of the River Tagus.Additional features: Video intercom and video surveillance system; Double glazing with aluminium frames; False ceilings with LED spotlights; Central vacuum; Air conditioning; Fireplace; Electric gate; Solar panels; Electric vehicle charging.Distribution of rooms.Floor -1:
- Heated saltwater swimming pool
- Garden leisure area: 48.00 m2
- Barbecue area
- Garden
- General Storage: 19.96 m2
- Laundry room: 19.36 m2Floor 0
- Car park with charging for electric vehicles
- Open Sp living room
- Room that could be used as an office.
- Bathroom: 3.82 m2
- Balcony: 25 m2Floor 1
- 28 m2 master suite with dressing room and balcony
- 23 m2 suite with dressing room and balcony
- 21m2 suiteTop
- 128m2 terrace with barbecue.Book your visit and come and see your home!