USD 541,109
USD 443,194
USD 597,281
USD 494,728
USD 628,717
4 bd
2,303 sqft

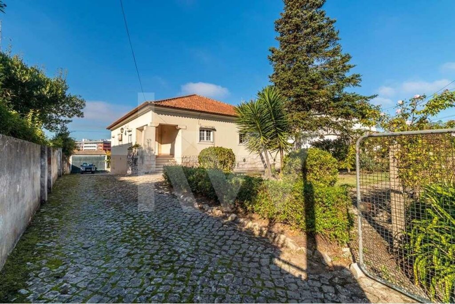

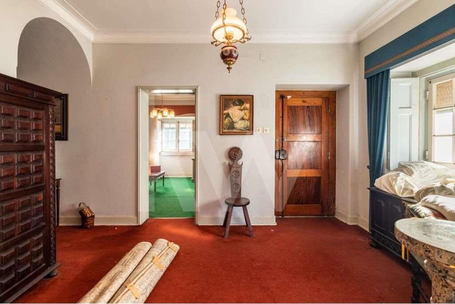
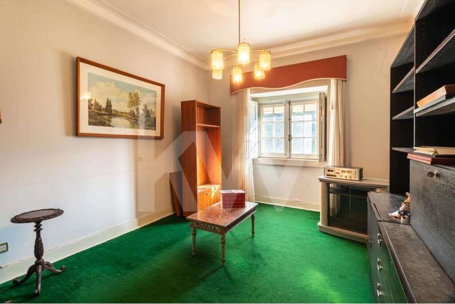


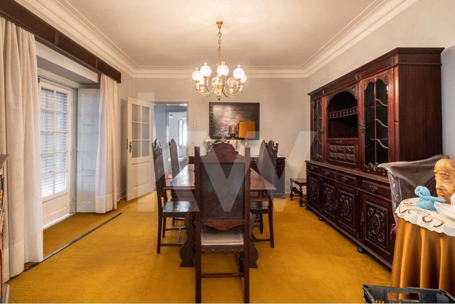

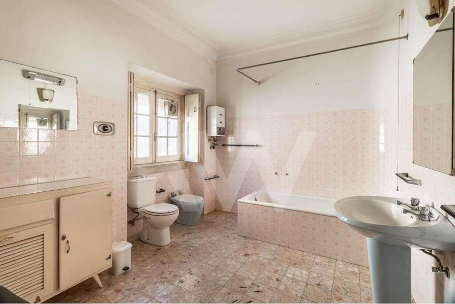
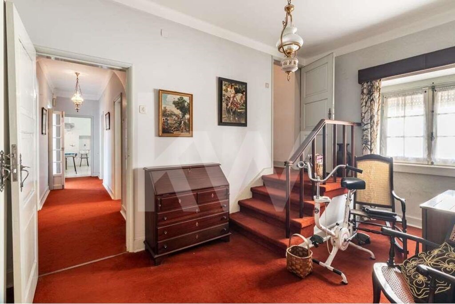

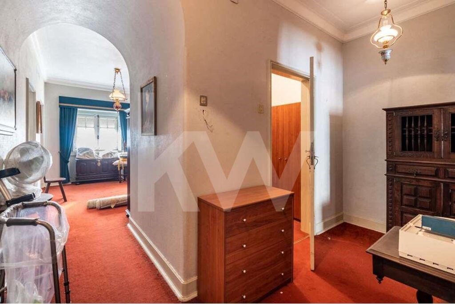

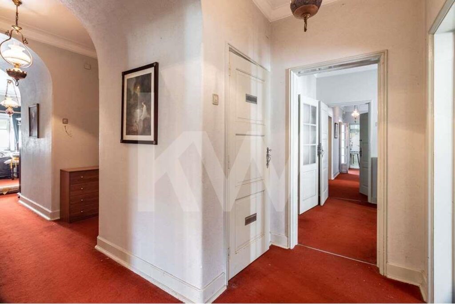
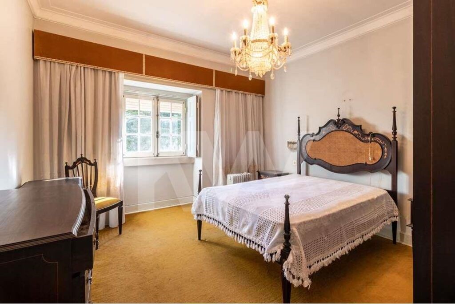
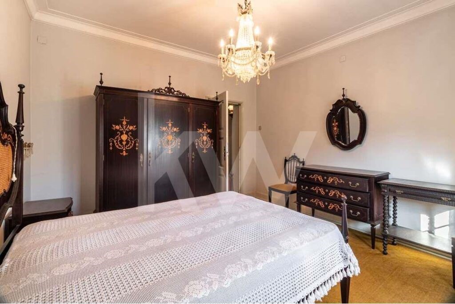
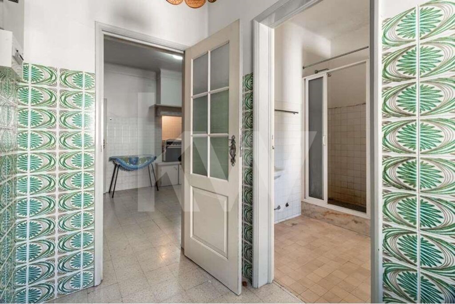
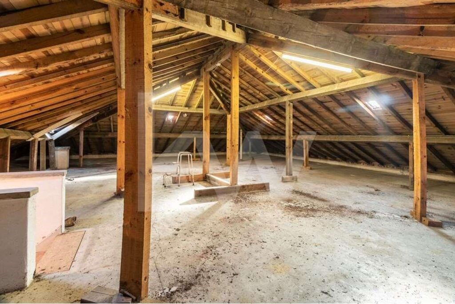
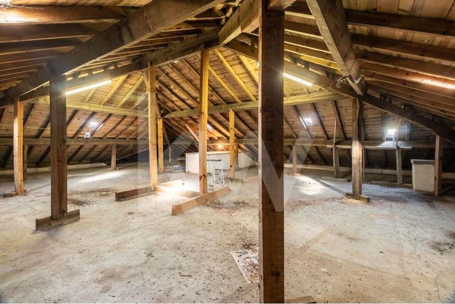
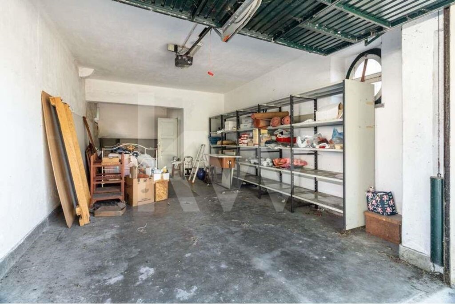
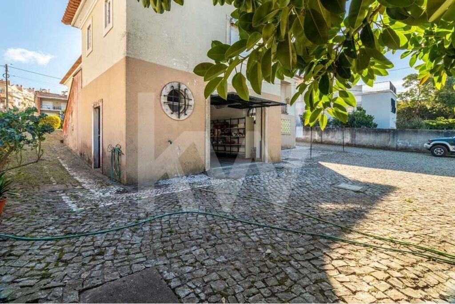
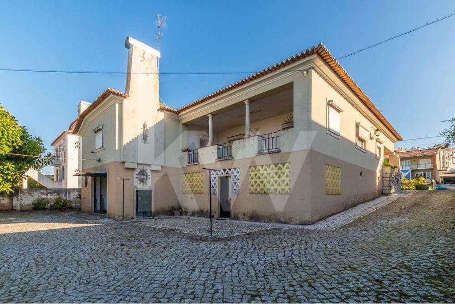

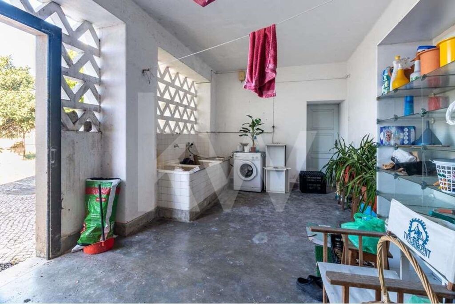


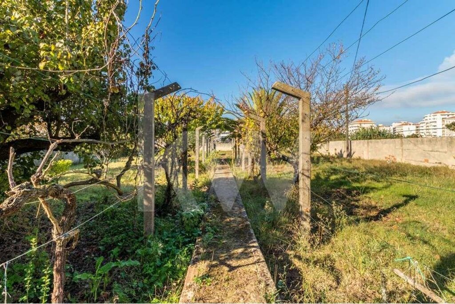
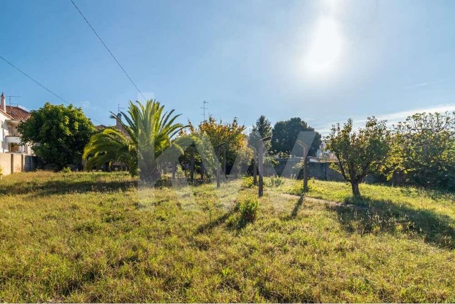
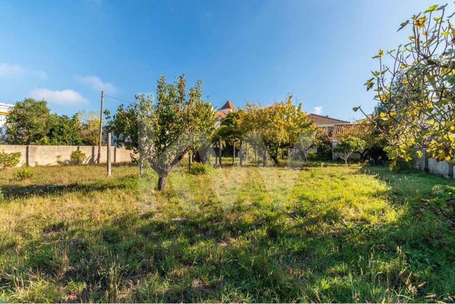
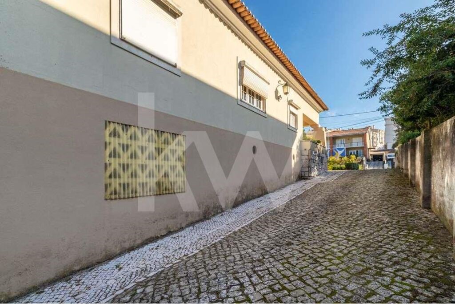


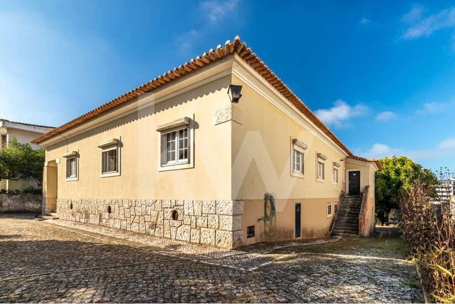
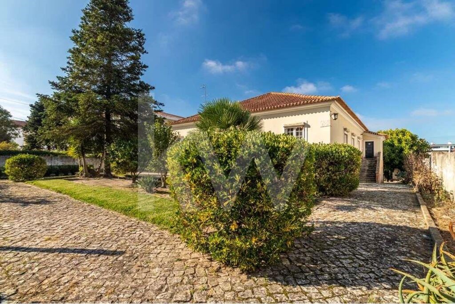
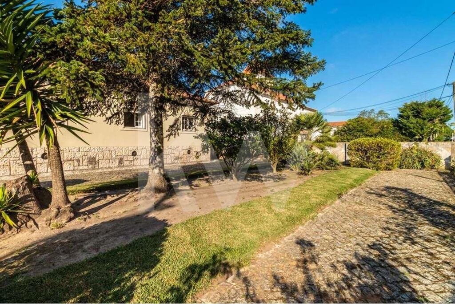
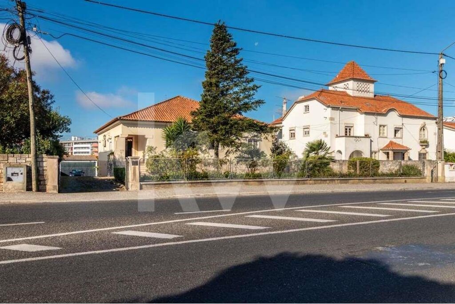
Exterior Features - Garden; Permit Parking; Terrace-Deck;
Interior Features - Attic; Entrance Hall; Fire Place; Built-in Closet; Detached Guest Quarters; Laundry Room;
General Features - First owner; Needs Renovation; Storage Area;
Orientation - East; South; West;
Views - City; Garden;
Listing Features - Garage; Balcony; 2 Car Garage; Storage Room; Detached House; View more View less Moradia isolada com 539m2, num local privilegiado da cidade das Caldas da Rainha, para remodelar, com enorme potencial. Tem a zona principal da casa no Piso 0, no Piso -1 encontramos a garagem e lavandaria, também com entrada independente pelas traseiras, e, no piso superior, existe um sótão em open space que pode ter inúmeras funcionalidades (salão, sala de jogos, escritório, quartos). Implantada num terreno de 970m², a moradia tem 539m² de construção, com:
4 quartos
sala de estar com porta de correr a separar da sala de jantar
sala de jantar com porta para o terraço
cozinha ampla
sótão em open space
2 garagens - uma no piso -1 da moradia, com portão automático e outra separada, excluído do SCE, ao abrigo do n.º 2 do artigo 18.º do Decreto-Lei n.º 101-D/2020, de 7 de Dezembro
lavandaria
terraço com vista desafogada e virado a poente
jardim com relvado e várias árvores, arbustos e plantas É uma casa ideal para quem gosta de viver no centro da cidade, embora mantendo a privacidade e sossego que o jardim pode proporcionar. Com fácil acesso pedonal a todo o tipo de comércio e serviços, próxima de escolas, a 10km da praia da Foz do Arelho, 15km de vários campos de golfe e a cerca de 40 minutos do aeroporto de Lisboa.Esta moradia tem um potencial enorme, devido à sua grande área de construção, jardim e excelente localização. Está pronta a ser transformada na sua nova casa, podendo remodelá-la de acordo com o seu gosto e necessidades. PISO 0Sala de Estar com ligação à sala de jantar com porta de correrSala de Jantar com portas para o terraçoCozinha 4 Quartos 3 Casas de Banho Hall e corredor quartos Hall de entradaCloset e despensaTerraçoPISO -1 LavandariaGaragem - com portão automático e capacidade para 1 carropequeno quarto/arrumo com porta para o exteriorEXTERIORJardim Exterior QuintalGaragemzona de calçada portuguesa em volta de toda a casa e na área de circulaçãoSe quer viver em segurança, com todo o conforto e tranquilidade, no centro da cidade, esta é a sua nova casa!Trabalhar com a KellerWilliams® significa optar pela mais eficiente Rede de Consultores Imobiliários do mercado internacional, capazes de o aconselhar e acompanhar ao longo de toda a operação de compra ou venda do seu imóvel. Terá um consultor dedicado em todo o processo, em procura permanente de um imóvel à medida das suas necessidades, garantindo acompanhamento negocial e também apoio no processo de financiamento (através do nosso departamento de crédito) e apoio na marcação e realização do CPCV (Contrato Promessa Compra e Venda) e da Escritura Pública de Compra e Venda.Na KW partilhamos 50%/50% com todos os profissionais portadores de licença AMI válida.Contacte-nos, estamos aqui para fazer o melhor por si!-----------------------------------------------Detached house with 539sqm, in a privileged location in the city of Caldas da Rainha, to remodel, with enormous potential. The main area of the house is on Floor 0, on Floor -1 we find the garage and laundry, also with an independent entrance from the back, and, on the upper floor, there is an open space attic that can have numerous features (lounge, games room , office, bedrooms).Set on a plot of 970sqm, the house has 539sqm of construction, with: 4 rooms living room with a sliding door separating from the dining room dining room with door to terrace large kitchen open space attic 2 garages - one on the -1 floor of the house, with automatic gate and another separate one laundry terrace with unobstructed views and facing west garden with lawn and various trees, shrubs and plantsIt is an ideal house for those who like to live in the center of the city, while maintaining the privacy and tranquility that the garden can provide. With easy pedestrian access to all kinds of commerce and services, close to schools, 10km from the beach at Foz do Arelho, 15km from several golf courses and about 40 minutes from Lisbon airport.This villa has enormous potential, due to its large built area, garden and excellent location. It is ready to be transformed into your new home, and you can remodel it according to your taste and needs.FLOOR 0Living room connecting to the dining room with a sliding doorDining room with doors to terraceKitchen4 rooms3 BathroomsHall and corridor roomsentrance hallCloset and pantryTerraceFLOOR -1LaundryGarage - with automatic gate and capacity for 1 carsmall bedroom/storage room with a door to the outsideOUTSIDEgardenYardGaragePortuguese cobblestone area around the entire house and in the circulation areaIf you want to live in complete safety, with all the comfort and tranquility, in the center of town, this is your new home!Working with KellerWilliams® means choosing the most efficient Network of Real Estate Advisors on the international market, able to advise and support you throughout the purchase or sale of your property. You will have a dedicated consultant throughout the process, in a permanent search for a property adapted to your needs, ensuring the follow-up of the activity but also support in the financing process (via our credit department) and support in scoring and carrying out the Promise Contract and the act of purchase and sale.At KW, we share 50% / 50% with all professionals with a valid AMI license.Contact us, we are here to do the best for you!----------------------------------------------------------------------Maison individuelle de 539m2, dans un emplacement privilégié dans la ville de Caldas da Rainha, à rénover, avec un énorme potentiel. La zone principale de la maison est à l'étage 0, à l'étage -1 se trouvent le garage et la buanderie, également avec une entrée indépendante par l'arrière, et, à l'étage supérieur, il y a un grenier qui peut avoir de nombreux prestations (salon, salle de jeux, bureau, chambres).Implantée sur un terrain de 970m², la maison a 539m² de construction, avec : 4 chambres un salon avec porte coulissante, séparée de la salle à manger salle à manger avec porte donnant sur la terrasse grande cuisine grenier 2 garages - un avec portail automatique et un autre indépendant lessive terrasse avec vue dégagée et orientée ouest jardin avec pelouse et divers arbres, arbustes et planteC'est une maison idéale pour ceux qui aiment vivre au centre de la ville, tout en conservant l'intimité et la tranquillité que le jardin peut offrir. Avec un accès piétonnier facile à toutes sortes de commerces et services, à proximité des écoles, à 10 km de la plage de Foz do Arelho, à 15 km de plusieurs terrains de golf et à environ 40 minutes de l'aéroport de Lisbonne.Cette villa a un potentiel énorme, en raison de sa grande surface construite, de son jardin et de son excellent emplacement. Il est prêt à être transformé en votre nouvelle maison, et vous pouvez le remodeler selon vos goûts et vos besoins.ÉTAGE 0Salon relié à la salle à manger avec une porte coulissanteSalle à manger avec portes donnant sur terrasseCuisine4 chambres3 salles de bainSalles et couloirshall d'entréePlacard et garde-mangerTerrasse1ER ÉTAGEBuanderieGarage - avec portail automatique et capacité pour 1 voiturepetite chambre/débarras avec porte vers l'extérieurÀ L'ÉXTERIEURjardin GarageZone pavée portugaise autour de toute la maison et dans la zone de circulationSi vous voulez vivre en toute sécurité, avec tout le confort et la tranquillité, au centre de la ville, celle-ci c'est votre nouvelle maison !Travailler avec KellerWilliams®, c'est choisir le Réseau de Conseillers Immobiliers le plus efficace du marché international, capable de vous conseiller et de vous accompagner tout au long de l'achat ou de la vente de votre propriété. Vous disposerez d'un consultant dédié tout au long du processus, dans une recherche permanente d'un bien immobilier adapté à vos besoins, assurant le suivi de l'activité mais également un accompagnement dans le processus de financement (via notre service crédit) et un accompagnement dans la notation et la réalisation du Contrat de promesse et l'acte d'achat et de vente.Chez KW, nous partageons 50%/50% avec tous les professionnels titulaires d'une licence AMI valide.Contactez-nous, nous sommes là pour faire le mieux pour vous !Características:
Características Exteriores - Jardim; Parqueamento; Terraço/Deck;
Características Interiores - Sotão; Hall de entrada; Lareira; Closet; Quarto de hóspedes em anexo; Lavandaria;
Características Gerais - Primeiro Proprietário; Para remodelar; Despensa;
Orientação - Nascente; Sul; Poente;
Vistas - Vista cidade; Vista jardim;
Outras características - Garagem; Varanda; Garagem para 2 Carros; Arrecadação; Moradia; Detached house with 539sqm, in a privileged location in the city of Caldas da Rainha, to remodel, with enormous potential. The main area of the house is on Floor 0, on Floor -1 we find the garage and laundry, also with an independent entrance from the back, and, on the upper floor, there is an open space attic that can have numerous features (lounge, games room , office, bedrooms).Set on a plot of 970sqm, the house has 539sqm of construction, with: 4 rooms living room with a sliding door separating from the dining room dining room with door to terrace large kitchen open space attic 2 garages - one on the -1 floor of the house, with automatic gate and another separate one laundry terrace with unobstructed views and facing west garden with lawn and various trees, shrubs and plantsIt is an ideal house for those who like to live in the center of the city, while maintaining the privacy and tranquility that the garden can provide. With easy pedestrian access to all kinds of commerce and services, close to schools, 10km from the beach at Foz do Arelho, 15km from several golf courses and about 40 minutes from Lisbon airport.This villa has enormous potential, due to its large built area, garden and excellent location. It is ready to be transformed into your new home, and you can remodel it according to your taste and needs.FLOOR 0Living room connecting to the dining room with a sliding doorDining room with doors to terraceKitchen4 rooms3 BathroomsHall and corridor roomsentrance hallCloset and pantryTerraceFLOOR -1LaundryGarage - with automatic gate and capacity for 1 carsmall bedroom/storage room with a door to the outsideOUTSIDEgardenYardGaragePortuguese cobblestone area around the entire house and in the circulation areaIf you want to live in complete safety, with all the comfort and tranquility, in the center of town, this is your new home!Working with KellerWilliams® means choosing the most efficient Network of Real Estate Advisors on the international market, able to advise and support you throughout the purchase or sale of your property. You will have a dedicated consultant throughout the process, in a permanent search for a property adapted to your needs, ensuring the follow-up of the activity but also support in the financing process (via our credit department) and support in scoring and carrying out the Promise Contract and the act of purchase and sale.At KW, we share 50% / 50% with all professionals with a valid AMI license.Contact us, we are here to do the best for you!Features:
Exterior Features - Garden; Permit Parking; Terrace-Deck;
Interior Features - Attic; Entrance Hall; Fire Place; Built-in Closet; Detached Guest Quarters; Laundry Room;
General Features - First owner; Needs Renovation; Storage Area;
Orientation - East; South; West;
Views - City; Garden;
Listing Features - Garage; Balcony; 2 Car Garage; Storage Room; Detached House;