USD 435,979
USD 378,776
USD 484,421
USD 378,776
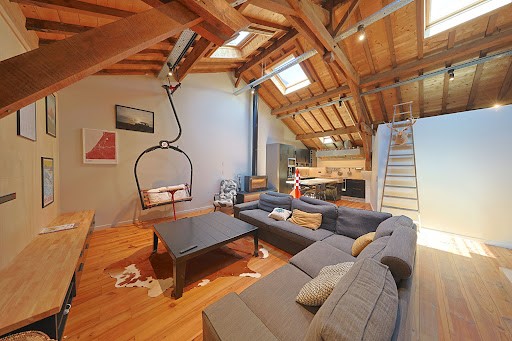
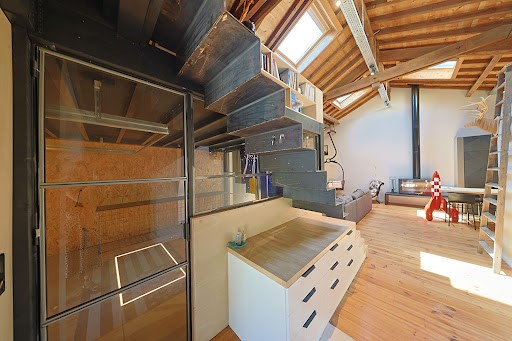
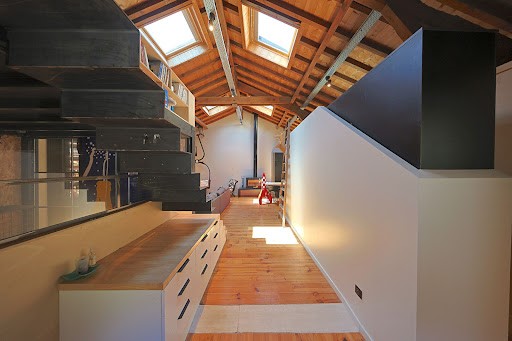
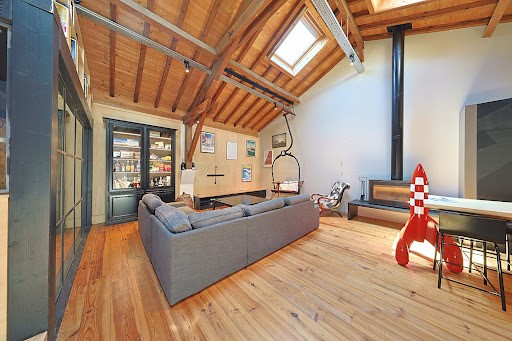
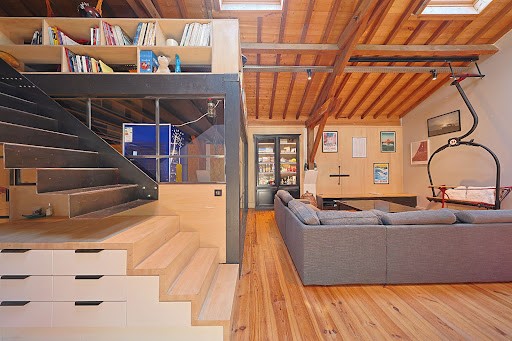
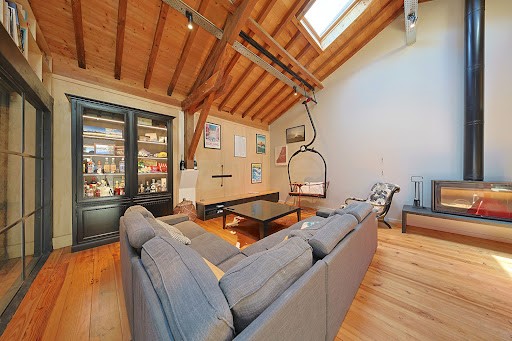
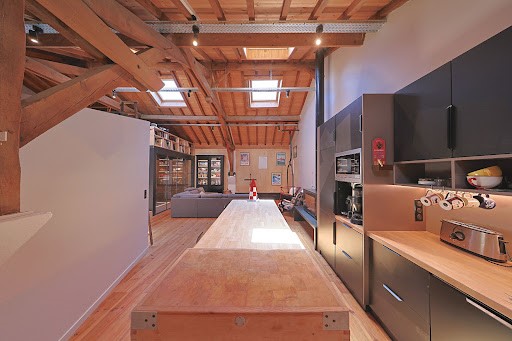
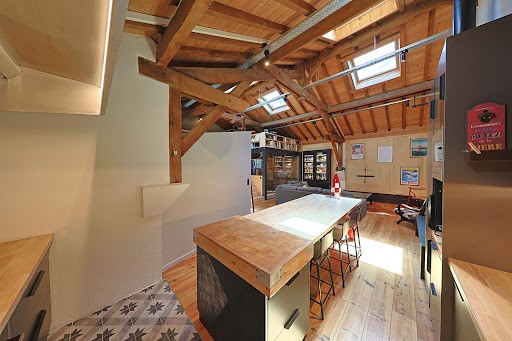
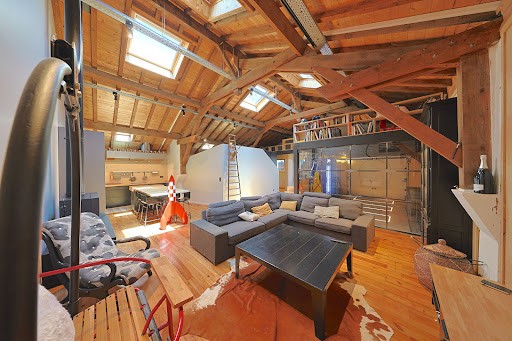
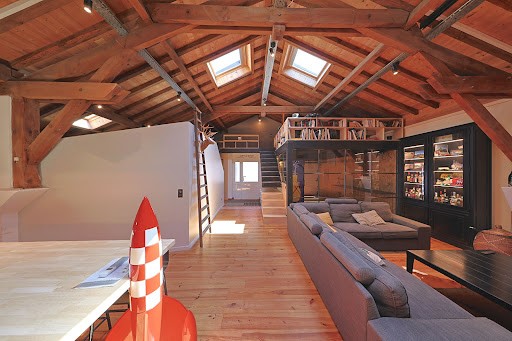
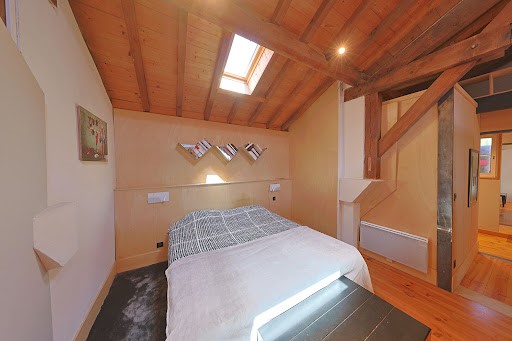
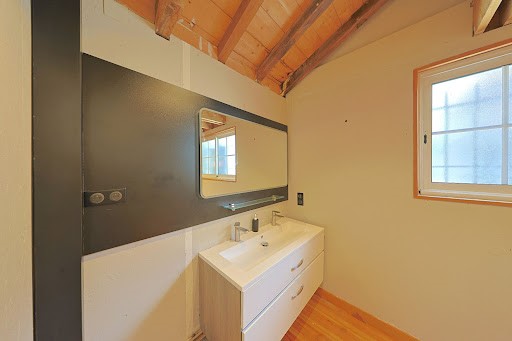
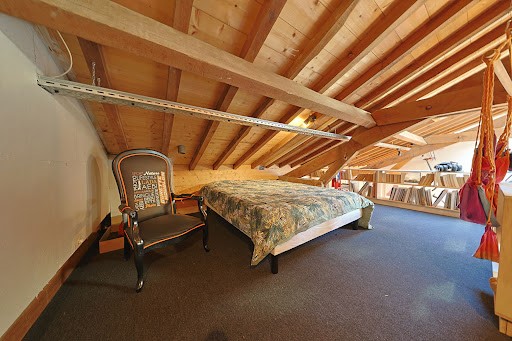
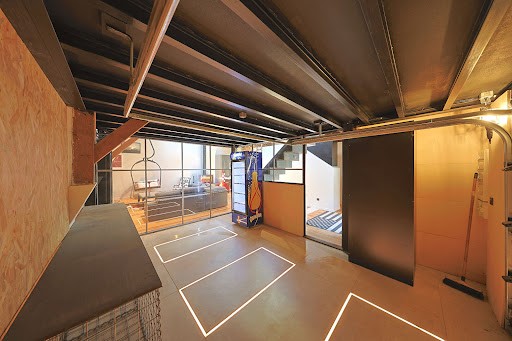
Le volume généreux d'origine, suivant un plan simple et rectangulaire, a inspiré le propriétaire. Ce dernier a remodelé l'espace en jouant avec des agencements sur-mesure. Le bois sous toutes ses formes a été principalement utilisé dans cette réhabilitation, ce qui confère à l'endroit, une atmosphère cosy et feutrée.
D'abord l'entrée aménagée, qui dessert la pièce de réception avec coin salon et cuisine dinatoire, le tout coiffé d'une imposante charpente apparente, d'où se diffuse une douce lumière zénithale.
Puis, une chambre agrémentée de nombreux rangements, une salle d'eau et un WC individuel complètent ce niveau. Par un escalier en métal suspendu on accède ensuite à un 2ème coin nuit et détente qui surplombe l'ensemble.
Ce bien singulier accueille enfin derrière des parois vitrées un garage aux multiples fonctions pour bricoleurs, artistes, sportifs...ou joueurs.
Un lieu séduisant pour les amateurs d'espaces atypiques. At the end of an alley in the Saint Esprit district, a true 100 m2 loft created from the rehabilitation of an old maritime warehouse.The generous original volume, following a simple and rectangular plan, inspired the owner. He redesigned the space by playing with custom arrangements. Wood in all its forms has been mainly used in this rehabilitation, which gives the place a cozy and muffled atmosphere.First, the fitted entrance leads to the reception room with a lounge area and a dining kitchen, all topped with an impressive exposed frame, from which a soft zenithal light flows.Then, a bedroom with plenty of storage, a shower room, and a separate toilet complete this level. A suspended metal staircase provides access to a second sleeping and relaxation area that overlooks the whole.Finally, this unique property features a garage with multiple functions behind glass walls for DIY enthusiasts, artists, athletes... or gamers.A captivating place for lovers of atypical spaces.This description has been automatically translated from French. Am Ende einer Gasse im Stadtteil Saint Esprit befindet sich ein wahres 100 m2 großes Loft, das aus der Sanierung eines alten maritimen Lagerhauses entstanden ist.Das großzügige ursprüngliche Volumen, das einem einfachen und rechteckigen Grundriss folgt, inspirierte den Eigentümer. Er gestaltete den Raum neu, indem er mit individuellen Arrangements spielte. Bei dieser Sanierung wurde hauptsächlich Holz in all seinen Formen verwendet, was dem Ort eine gemütliche und gedämpfte Atmosphäre verleiht.Zunächst führt der Einbau in den Empfangsraum mit einem Wohnbereich und einer Essküche, die alle mit einem beeindruckenden Sichtrahmen gekrönt sind, aus dem ein sanftes Zenitlicht strömt.Ein Schlafzimmer mit viel Stauraum, ein Duschbad und eine separate Toilette vervollständigen diese Ebene. Eine hängende Metalltreppe bietet Zugang zu einem zweiten Schlaf- und Entspannungsbereich, der das Ganze überblickt.Schließlich verfügt dieses einzigartige Anwesen über eine Garage mit mehreren Funktionen hinter Glaswänden für Heimwerker, Künstler, Sportler... oder Gamer.Ein faszinierender Ort für Liebhaber atypischer Räume.Diese Beschreibung wurde maschinell aus dem Französischen übersetzt.