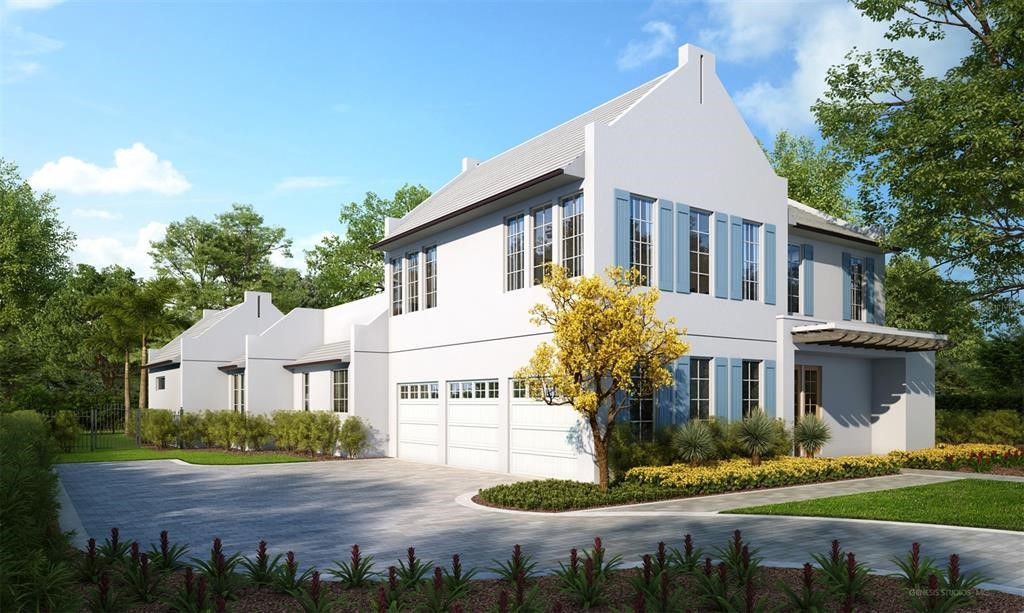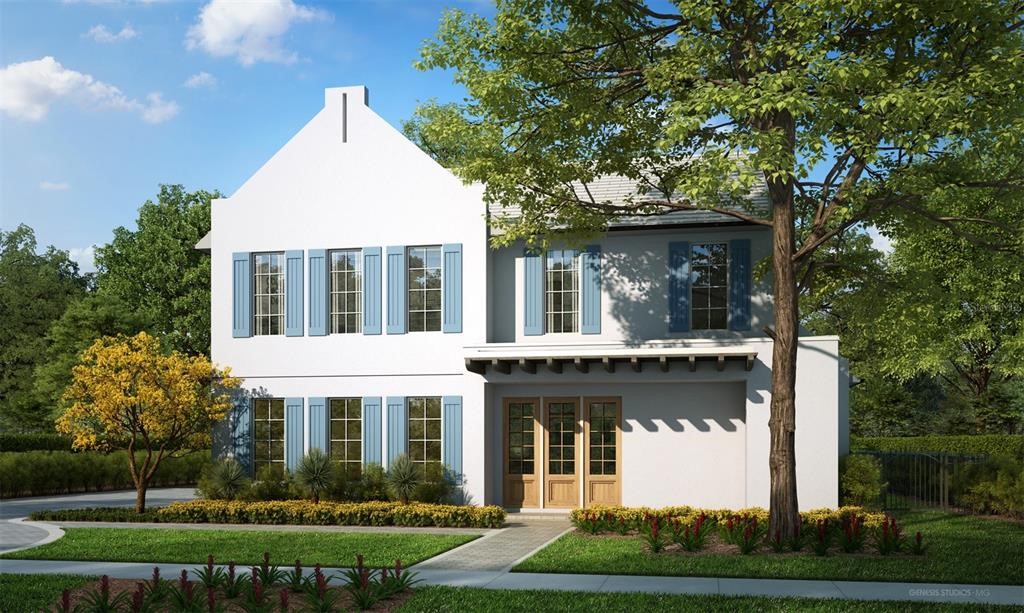PICTURES ARE LOADING...
House & single-family home for sale in Orlando
USD 3,895,000
House & Single-family home (For sale)
Reference:
EDEN-T98552947
/ 98552947
Reference:
EDEN-T98552947
Country:
US
City:
Orlando
Postal code:
32803
Category:
Residential
Listing type:
For sale
Property type:
House & Single-family home
Property size:
4,944 sqft
Rooms:
1
Bedrooms:
5
Bathrooms:
5
WC:
2
Air-conditioning:
Yes


Features:
- Air Conditioning View more View less Pré-Construção. A ser construído. Esta casa inspirada em Alys Beach da FG Schaub Custom Homes está programada para ser construída na 3207 Middlesex Rd., na área de Rose Isle. Uma bela calçada de paver leva moradores e hóspedes ao espaçoso estacionamento desta deslumbrante casa de 2 andares de 4.944 SF, completa com cinco quartos, cinco banheiros completos e dois banheiros semi-sanitários. Grandes janelas convidam a um fluxo contínuo de luz natural para o espaçoso hall de entrada e para a galeria arejada que se estende pela casa. A cozinha de um chef de luxo possui eletrodomésticos de alta qualidade, incluindo uma linha independente de aço inoxidável e latão La Cornue de combustível duplo com capuz personalizado, geladeira True, freezer e garrafa 45 sob o refrigerador de vinho do balcão, bem como uma máquina de gelo na ilha e uma despensa que oferece armazenamento generoso. A suíte principal do primeiro andar apresenta estética elegante, um closet espaçoso com armários personalizados embutidos e banheiro luxuoso em forma de spa com banheira independente e uma grande cabina de duche ao nível do chão. Também localizada no primeiro andar, logo na frente da casa há uma suíte flex com closet e banheiro amplo. A sala de jantar foi projetada com amplo espaço para entreter os hóspedes, enquanto a grande sala nas proximidades certamente será o epicentro desta casa fenomenal com vista para a piscina e uma lareira elétrica. Saia da grande sala através de portas dobráveis para a sala de transição, este quarto único vem totalmente equipado com uma cozinha de verão e telas eletrônicas dobráveis, ajudando a trazer seu espaço ao ar livre, para dentro de casa. A área da piscina inclui uma prateleira para banhos de sol, spa e chuveiro exterior, e está rodeada por um grande pátio de travertino ideal para entreter sob o sol ou as estrelas. Uma lavanderia totalmente equipada no primeiro andar com sala de lama adjacente com armários personalizados leva à garagem de 3 carros com piso epóxi acabado. Ao passar para o segundo andar, encontrará 3 quartos espaçosos e bem equipados e 3 casas de banho que se centram em torno de um espaço de actividades perfeito para a noite de cinema, um ginásio pessoal ou área de estar. A eficiência energética desta casa é reforçada pelo isolamento de espuma de pulverização e janelas de baixo E, com duplo painel por toda parte. Livro ilustrado de seleções interiores está disponível mediante pedido.
Features:
- Air Conditioning Pre-Construction. To be built. This Alys Beach-inspired home from FG Schaub Custom Homes is slated to be built at 3207 Middlesex Rd. in the Rose Isle area. A beautiful paver driveway leads residents and guests to the spacious car park of this stunning 4,944 SF, 2-story home complete with five bedrooms, five full bathrooms, and two half bathrooms. Large windows invite a seamless flow of natural light into the spacious foyer and into the airy gallery that stretches through the home. A luxurious chef's kitchen boasts high-end appliances including a stainless steel and brass La Cornue freestanding dual-fuel range with custom hood, True refrigerator, freezer, and 45 bottle under counter wine cooler, as well as an in-island ice maker and a walk-in pantry offering generous storage. The first-floor master suite features stylish aesthetics, a spacious dressing room with built in custom cabinetry, and luxurious spa-like bathroom with freestanding tub and a large walk-in shower. Also located on the first floor, just off the front of the home is a flex suite with a walk-in closet and large bathroom. The dining room is designed with ample space for entertaining guests, while the nearby great room will surely be the epicenter of this phenomenal home with pool views and an electric fireplace. Exit the great room through folding doors into the transitional room, this unique room comes fully equipped with a summer kitchen and electronic rollaway screens, helping bring your outdoor space, indoors. The pool area includes a sun shelf, spa and outdoor shower, and is surrounded by a large Travertine patio ideal for entertaining under the sun or stars. A fully-equipped, first-floor laundry room with adjacent mud room featuring custom built in cabinetry leads to the 3-car garage with finished epoxy flooring. As you move to the second floor, you will find 3 spacious and well-appointed bedrooms and 3 bathrooms which center around an activity space perfect for movie night, a personal gym or lounge area. The energy efficiency of this home is reinforced by spray foam insulation and low E, double paned windows throughout. Picture book of interior selections is available upon request.
Features:
- Air Conditioning Подготовка к строительству. Будет построено. Этот дом в стиле Элис-Бич от FG Schaub Custom Homes планируется построить по адресу 3207 Middlesex Rd. в районе Роуз-Айл. Красивая асфальтированная подъездная дорога ведет жителей и гостей к просторной автостоянке этого потрясающего 2-этажного дома площадью 4 944 SF с пятью спальнями, пятью ванными комнатами и двумя ванными комнатами. Большие окна обеспечивают плавный поток естественного света в просторное фойе и в просторную галерею, которая простирается через весь дом. Роскошная кухня шеф-повара может похвастаться высококлассной бытовой техникой, включая отдельно стоящую двухтопливную плиту La Cornue из нержавеющей стали и латуни с изготовленной на заказ вытяжкой, холодильник True, морозильную камеру и винный холодильник на 45 бутылок под прилавком, а также льдогенератор на острове и кладовую с вместительным местом для хранения. Главная спальня на первом этаже отличается стильной эстетикой, просторной гардеробной со встроенными шкафами и роскошной ванной комнатой в стиле спа с отдельно стоящей ванной и большой душевой кабиной. Также на втором этаже, рядом с передней частью дома, находится гибкий люкс с гардеробной и большой ванной комнатой. Столовая спроектирована с достаточным пространством для развлечения гостей, а соседняя большая комната, несомненно, станет эпицентром этого феноменального дома с видом на бассейн и электрическим камином. Выйдите из большой комнаты через складные двери в переходную комнату, эта уникальная комната полностью оборудована летней кухней и электронными раскладными экранами, которые помогут перенести ваше открытое пространство в помещение. Зона бассейна включает в себя солнечную полку, спа-салон и душ на открытом воздухе, а также окружена большим патио из травертина, идеально подходящим для развлечений под солнцем или звездами. Полностью оборудованная прачечная на первом этаже с прилегающей грязной комнатой со встроенными шкафами на заказ ведет в гараж на 3 машины с готовым эпоксидным полом. Когда вы перейдете на второй этаж, вы найдете 3 просторные и хорошо оборудованные спальни и 3 ванные комнаты, которые сосредоточены вокруг места для занятий, идеально подходящего для вечера кино, личного тренажерного зала или лаунж-зоны. Энергоэффективность этого дома усилена изоляцией из напыляемой пены и окнами с двойным остеклением с низким уровнем E. По запросу предоставляется иллюстрированная книга с подборкой интерьеров.
Features:
- Air Conditioning