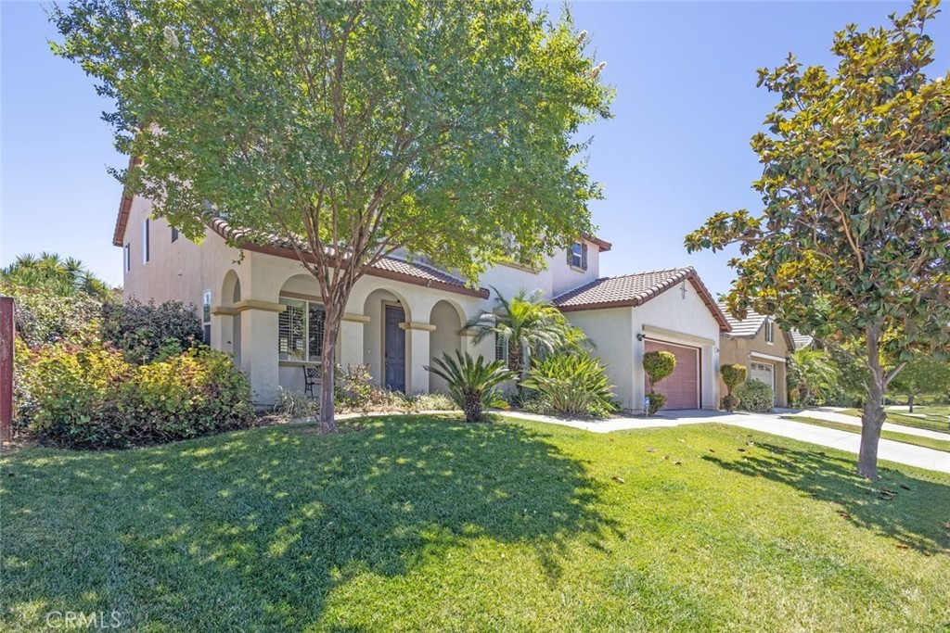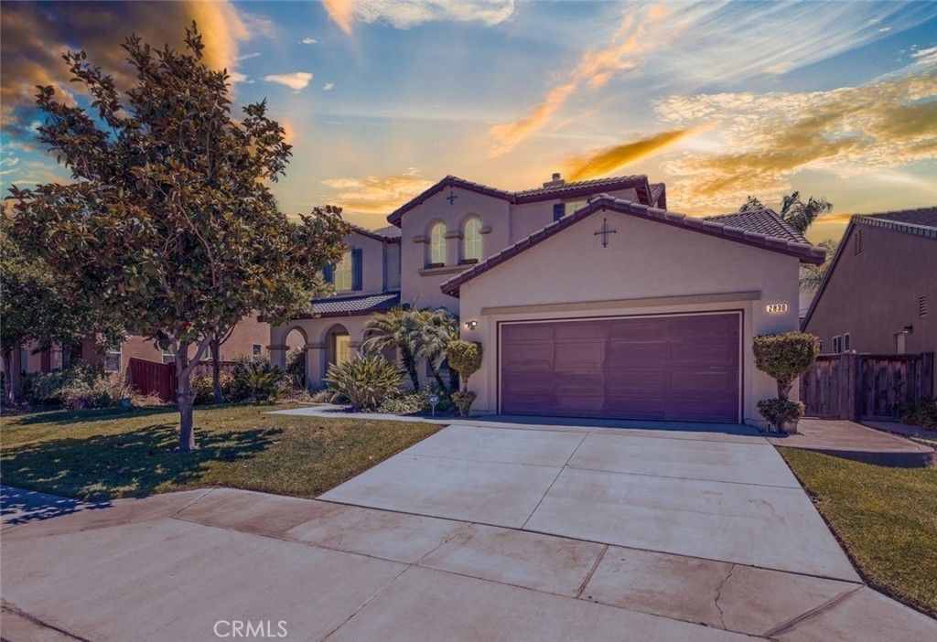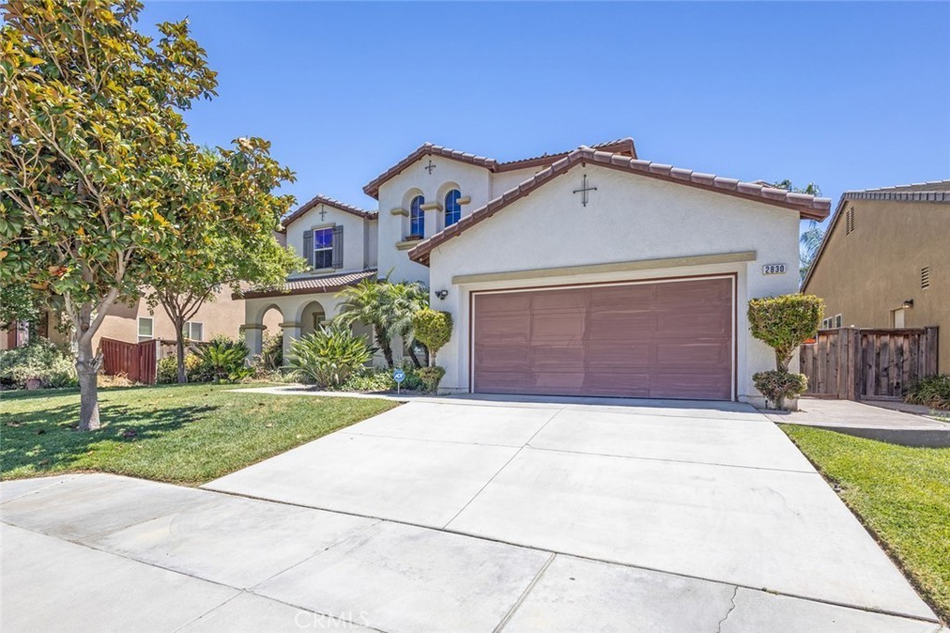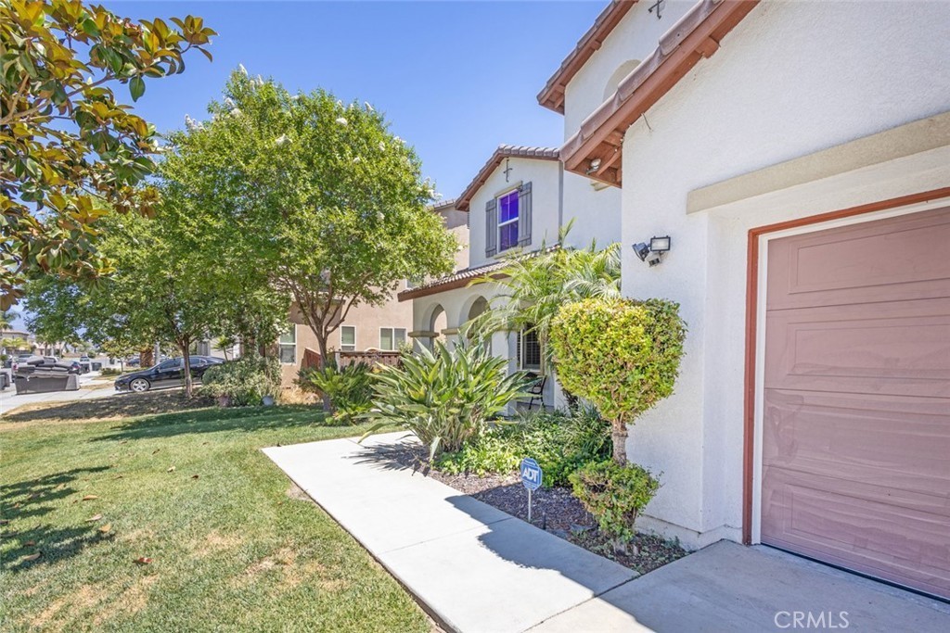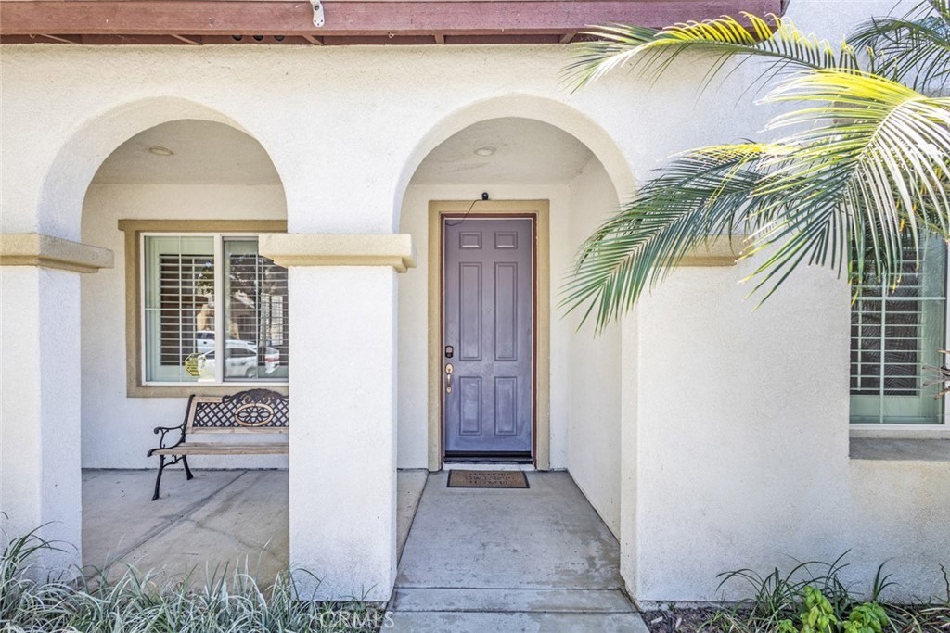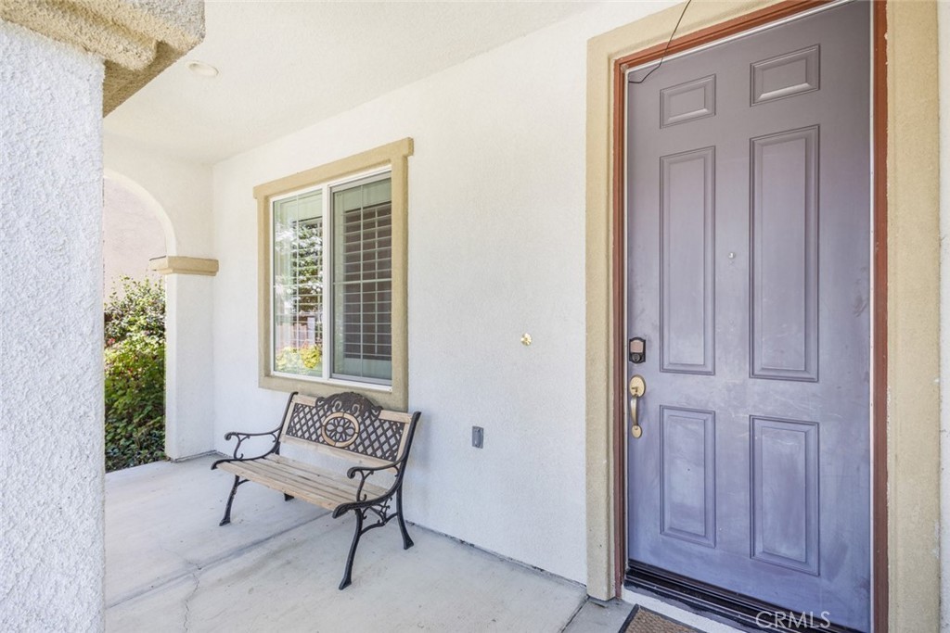PICTURES ARE LOADING...
House & single-family home for sale in Gilman Hot Springs
USD 597,000
House & Single-family home (For sale)
Reference:
EDEN-T98710928
/ 98710928
Upgraded and Ready for Move-In: Luxurious 6-Bedroom Family Estate with Premium Amenities. Welcome home to this stunning 6-bedroom, 4.5-bathroom estate, offering 3,704 sqft of elegant living space. Nestled in a prestigious neighborhood, this home is perfect for families seeking luxury, comfort, and sophistication. The main floor features formal living and dining rooms adorned with plantation shutters and silk draped window treatments with wooden curtain rods, adding a touch of timeless elegance. The gourmet kitchen is equipped with a large central island, breakfast bar, walk-in pantry, ample storage, and computer desk. It boasts seamless views of the great room with a cozy fireplace and provides easy access to the formal dining room and a butler's pantry with plumbing ready for a wet bar. The large family room, ideal for gatherings, is conveniently adjacent to the kitchen, making entertaining a breeze. A powder room is also conveniently located for guests. The study/den is perfect for a home office or a quiet retreat, while the guest room, featuring an ensuite bath, offers privacy and comfort for visitors. Upstairs, the retreat continues with a versatile bonus room, ideal for a playroom, media room, or additional living area. Upstairs you'll find a computer desk with three stations great for homework or home office needs. The spacious primary suite serves as a luxurious retreat with an ensuite bathroom featuring a separate tub and shower, dual sinks, and his and her large walk-in closets. The well-appointed Jack and Jill rooms come with double sinks and a separate tub and shower. A separate laundry room is conveniently located on the upper level for ease of access. Additional luxuries include an electric vehicle charger, ready for modern, eco-friendly living, and a 4-car tandem garage providing ample space for vehicles and storage. Dual AC units ensure optimal comfort throughout the home with separate units for the main and upper levels. Ceiling fans and wood blinds are installed throughout the home to enhance comfort and style. With no HOA and low taxes, enjoy additional savings and freedom. This exceptional estate offers a blend of luxury and functionality, perfect for family living and entertaining. Experience the finest in high-end living and make this your family's forever home.
View more
View less
Upgraded and Ready for Move-In: Luxurious 6-Bedroom Family Estate with Premium Amenities. Welcome home to this stunning 6-bedroom, 4.5-bathroom estate, offering 3,704 sqft of elegant living space. Nestled in a prestigious neighborhood, this home is perfect for families seeking luxury, comfort, and sophistication. The main floor features formal living and dining rooms adorned with plantation shutters and silk draped window treatments with wooden curtain rods, adding a touch of timeless elegance. The gourmet kitchen is equipped with a large central island, breakfast bar, walk-in pantry, ample storage, and computer desk. It boasts seamless views of the great room with a cozy fireplace and provides easy access to the formal dining room and a butler's pantry with plumbing ready for a wet bar. The large family room, ideal for gatherings, is conveniently adjacent to the kitchen, making entertaining a breeze. A powder room is also conveniently located for guests. The study/den is perfect for a home office or a quiet retreat, while the guest room, featuring an ensuite bath, offers privacy and comfort for visitors. Upstairs, the retreat continues with a versatile bonus room, ideal for a playroom, media room, or additional living area. Upstairs you'll find a computer desk with three stations great for homework or home office needs. The spacious primary suite serves as a luxurious retreat with an ensuite bathroom featuring a separate tub and shower, dual sinks, and his and her large walk-in closets. The well-appointed Jack and Jill rooms come with double sinks and a separate tub and shower. A separate laundry room is conveniently located on the upper level for ease of access. Additional luxuries include an electric vehicle charger, ready for modern, eco-friendly living, and a 4-car tandem garage providing ample space for vehicles and storage. Dual AC units ensure optimal comfort throughout the home with separate units for the main and upper levels. Ceiling fans and wood blinds are installed throughout the home to enhance comfort and style. With no HOA and low taxes, enjoy additional savings and freedom. This exceptional estate offers a blend of luxury and functionality, perfect for family living and entertaining. Experience the finest in high-end living and make this your family's forever home.
Rénové et prêt à emménager : luxueux domaine familial de 6 chambres avec des équipements haut de gamme. Bienvenue à la maison dans ce superbe domaine de 6 chambres et 4,5 salles de bains, offrant 3 704 pieds carrés d’espace de vie élégant. Nichée dans un quartier prestigieux, cette maison est parfaite pour les familles à la recherche de luxe, de confort et de sophistication. Le rez-de-chaussée comprend des salons et des salles à manger formels ornés de volets de plantation et de traitements de fenêtre drapés de soie avec des tringles à rideaux en bois, ajoutant une touche d’élégance intemporelle. La cuisine gastronomique est équipée d’un grand îlot central, d’un bar pour le petit-déjeuner, d’un garde-manger, d’un grand espace de rangement et d’un bureau d’ordinateur. Il offre une vue imprenable sur la grande salle avec une cheminée confortable et offre un accès facile à la salle à manger formelle et à un garde-manger de majordome avec plomberie prête pour un bar. La grande salle familiale, idéale pour les rassemblements, est idéalement adjacente à la cuisine, ce qui facilite les réceptions. Une salle d’eau est également idéalement située pour les clients. Le bureau / salon est parfait pour un bureau à domicile ou une retraite tranquille, tandis que la chambre d’amis, dotée d’une salle de bain attenante, offre intimité et confort aux visiteurs. À l’étage, la retraite se poursuit avec une pièce bonus polyvalente, idéale pour une salle de jeux, une salle multimédia ou un espace de vie supplémentaire. À l’étage, vous trouverez un bureau d’ordinateur avec trois stations, idéal pour les devoirs ou le bureau à domicile. La spacieuse suite principale sert de retraite luxueuse avec une salle de bains attenante avec une baignoire et une douche séparées, deux lavabos et de grands dressings. Les chambres bien aménagées de Jack et Jill sont équipées d’un double lavabo ainsi que d’une baignoire et d’une douche séparées. Une buanderie séparée est idéalement située au niveau supérieur pour faciliter l’accès. Parmi les autres luxes, citons un chargeur de véhicule électrique, prêt pour une vie moderne et respectueuse de l’environnement, et un garage tandem pour 4 voitures offrant amplement d’espace pour les véhicules et le stockage. Les unités de climatisation doubles assurent un confort optimal dans toute la maison avec des unités séparées pour les niveaux principal et supérieur. Des ventilateurs de plafond et des stores en bois sont installés dans toute la maison pour améliorer le confort et le style. Sans HOA et avec de faibles impôts, profitez d’économies supplémentaires et de liberté. Ce domaine exceptionnel offre un mélange de luxe et de fonctionnalité, parfait pour la vie de famille et les divertissements. Faites l’expérience du meilleur de la vie haut de gamme et faites de cette maison la maison de votre famille pour toujours.
Reference:
EDEN-T98710928
Country:
US
City:
San Jacinto
Postal code:
92582
Category:
Residential
Listing type:
For sale
Property type:
House & Single-family home
Property size:
3,704 sqft
Lot size:
7,405 sqft
Rooms:
5
Bedrooms:
5
Bathrooms:
5
Parkings:
1
