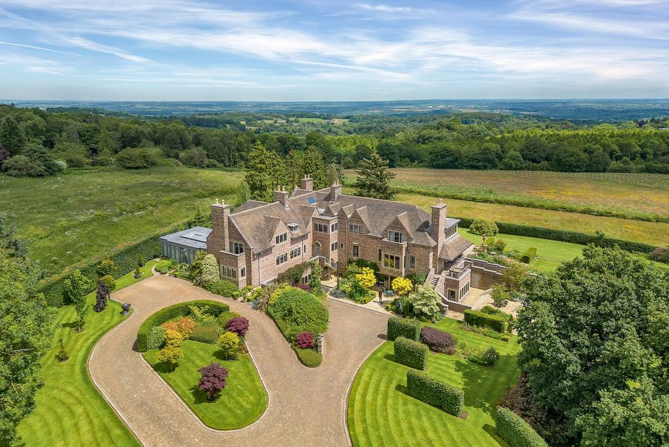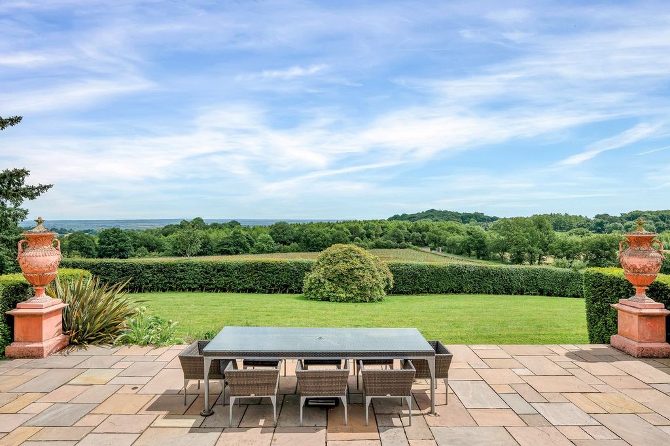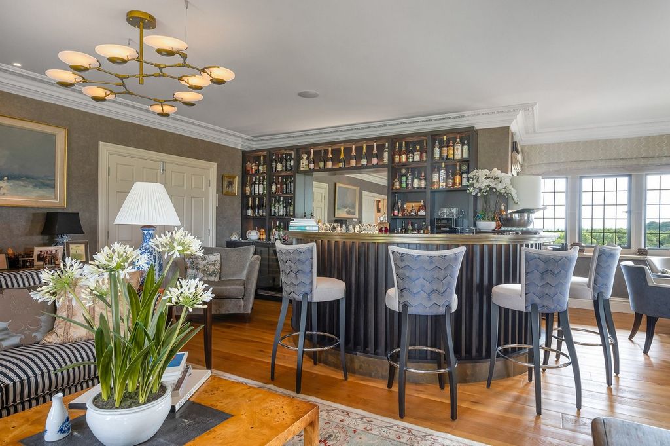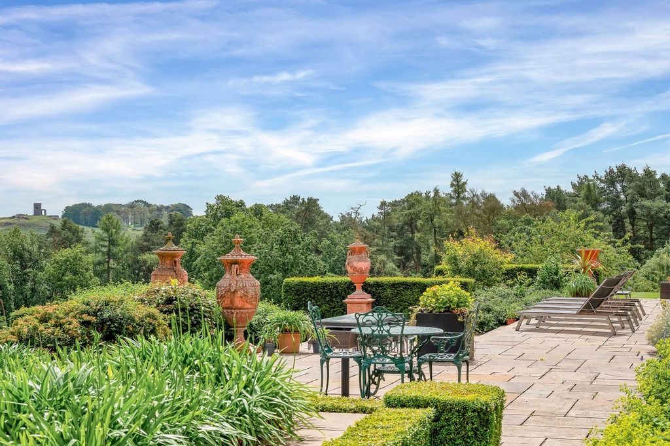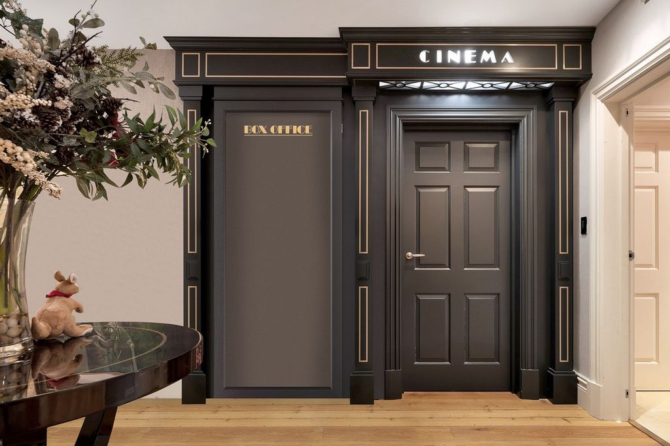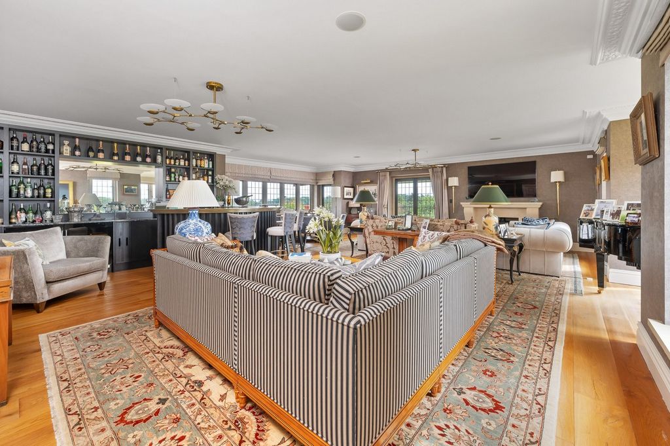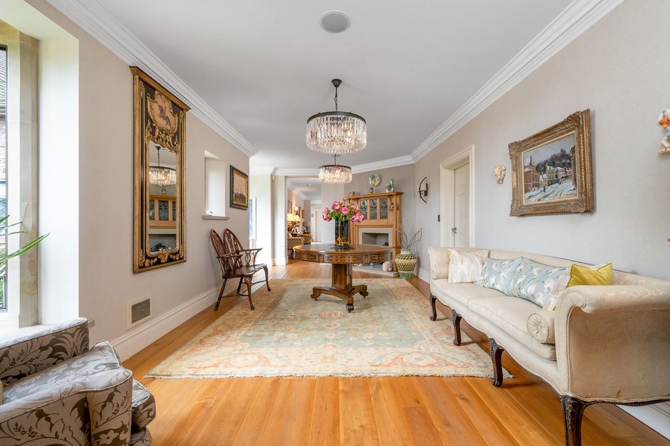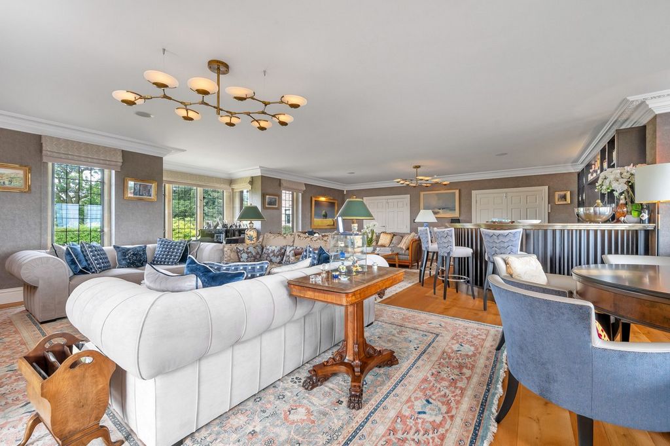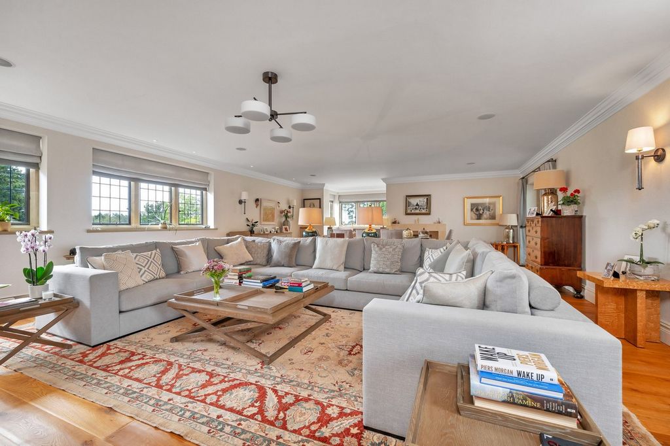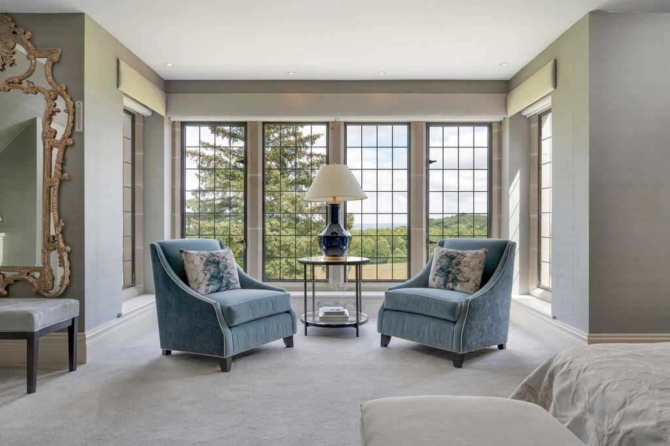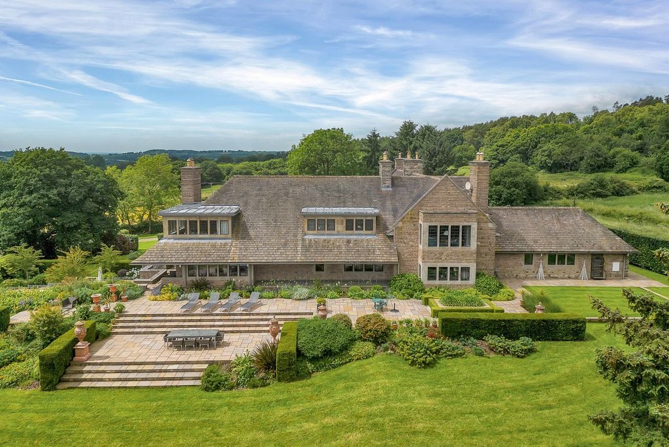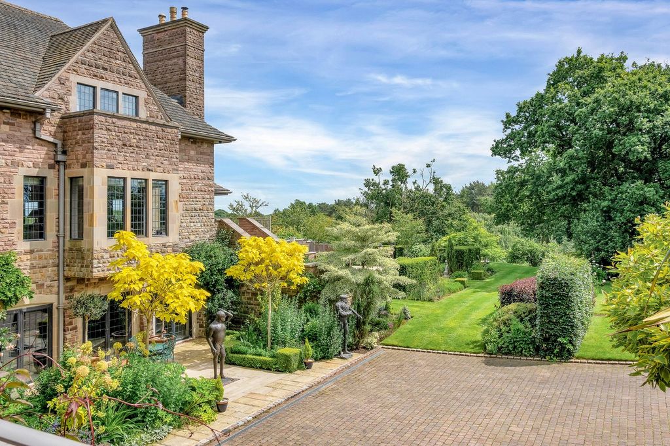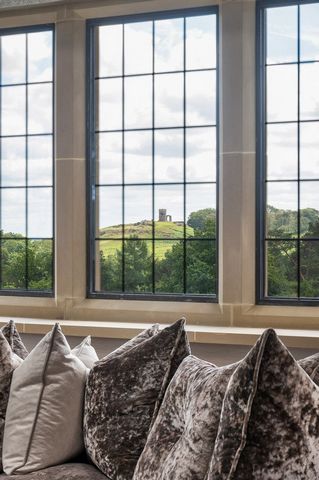PICTURES ARE LOADING...
House & single-family home for sale in Leicester
USD 8,817,287
House & Single-family home (For sale)
6 bd
6 ba
Reference:
EDEN-T98719676
/ 98719676
Hillview House crowns a spectacular hilltop close to Bradgate Park. Standing at the end of a long sweeping drive this modern home built in a traditional style is extremely private standing in 28 acres made up of highly manicured gardens, paddocks and woodland. Cutting into the hillside the scale of Hillview House goes largely unnoticed which was built in the Voysey style of architecture synonymous with the Arts & Crafts period. Stone built with bronze windows set within stone mullions this exceptional home offers three floors of luxurious accommodation of over 13,000 sq ft. Impressive leisure facilities on the lower ground floor includes a large, heated pool, gym and home cinema. Six reception rooms are centered around a fully bespoke kitchen fitted by Chalon of Chelsea. There are four impressive bedroom suites within the main house and the master bedroom suite is thought to rival that of any of the world’s leading hotels. Within the house is a subterranean 10 car garage and a new, contemporary style barn within the grounds offers self-contained, guest accommodation.LocationThe property is located on the very edge of the village approximately 1.6 miles (33 minutes’ walk) from the village centre. Newtown Linford is picturesque a village, nestled in the rolling hills of the Charnwood Forest and offers a range of amenities including a Primary School, church, shop, cafes and pub/restaurants. Bradgate Park, once home to Lady Jane Grey is within easy walking distance of the property and offers extensive scenic walks and iconic landmarks such as Old John. The village is well placed for access onto the M1(J22) at nearby Markfield, Leicester City, Loughborough and East Midlands Airport.DistancesLeicester 7.4 miles / Nottingham 22 miles / Derby 22.7 miles / Market Bosworth 12.2 miles / Melbourne 14.9 miles / Ratcliffe College 8.7 miles / Woodhouse Eaves 2.2 miles / Bradgate Park 8-minute walk (0.3 miles) / M1 (J22) 3.8 miles / M69/M1(21) 8.8 miles / East Midlands Airport 10.7ArchitectureHillview House was completed in the early 2000’s by internationally renowned London based architects Janine Stone & Co. Inspired by the Voysey style of architecture, synonymous with the Arts & Crafts period this substantial home appears quietly unassuming within its rural setting. By cutting into the hillside the scale of Hillview House goes largely unnoticed, yet its design takes full advantage of the sweeping scenic views of its spectacular setting.Ground FloorThe property is entered into a large reception hall with bevelled oak floor and fireplace consistent with Arts & Crafts period. Oak flooring continues through much of the ground floor and within the hall stone mullion turret bay window is a particular feature. A magnificent oak staircase leads to the lower ground floor leisure facilities and first floor. The Drawing Room occupies the south end of the house with panoramic views to three sides and doors which open out onto a south facing terrace. In addition to a fully fitted bar the room is currently laid to provide dining and two sitting area with open fire being a cosy feature. Double doors connect the drawing room with an adjoining library with further concealed door opening to study. The formal dining Room with semi-circular display alcoves enjoys far reaching views. As part of the ceiling is a concealed lighting system in a circular design and a fireplace is a further feature...Ground Floor Cont'dThe Kitchen, fitted by Chalon of Chelsea constructed in solid, Quebec yellow pine with hand painted fronts under granite worksurfaces. In a traditional style the kitchen has twin Belfast sink, large island unit and impressive range of integrated appliances. Two openings with concealed doors connect the kitchen with an adjoining family room which could easily be combined to create an extremely large, living kitchen if desired. The family room which faces west enjoys a triple aspect, matching solid oak flooring and fireplace. French doors from the family room open into a newly constructed garden which is heavily glazed and opens out into the garden. Bedroom four is located on the ground floor with its own luxurious ensuite bathroom with marble floor and four-piece suite including a freestanding bath and walk-in shower. A cloakroom fitted with a two-piece suite completes the ground floor accommodation.First FloorCeiling panels with concealed lighting are a feature of this open first floor gallery which provides access to three luxurious bedroom suites. This principle suite, made up of five rooms has been designed to rival some of the best suites found in any of the world’s leading hotels. Approached through its own lobby with marble floor which extends through much of this floor this impressive space which is located above the drawing room. The properties signature, corner window within the bedroom provides uninterrupted views towards Old John and the surrounding hills of the Charnwood Forest. French doors open onto west facing balcony and a fireplace is a further cosy feature. Three dressing room all fitted by Chalon of Chelsea provide dressing areas and extensive storage...First Floor Cont'dFully bespoke, mahogany and hand painted cabinets including dressing tables full length wardrobes, drawer units. The ensuite features a free-standing cast iron bath, twin basins and has shower and steam room by Amerec with controllable steam system. Bedroom two is approached of its own broad corridor with lighting panels above. The bedroom itself is centred around a large bed set on a raised platform and has its own west facing balcony. Having its own period fireplace, separate sitting area and ensuite bathroom with marble floor, freestanding pewter bath and separate shower. Bedroom three also has a fireplace and enjoys an easterly aspect with dressing area and en-suite bathroom. Fitted with a four-piece suite the ensuite comprises of a walk-in shower and freestanding claw foot bath. A linen room completes the first floor accommodation.Lower Ground FloorFrom the hall a magnificent oak staircase leads down to the lower ground floor where there is home cinema, wine cellar and impressive leisure facilities. A fully equipped laundry room/Boot Room with external door has a marble floor has a collection basket for the laundry chute.CinemaRecently upgraded, the cinema with leather recliner seats concealed LED lighting, wall mounted professional screen and fully retractable projector. A stone mullion window within the cinema has an electrically operated blackout blind.Indoor Heated PoolFlooded with natural light several doors from the poolside open onto a Southwest facing, wrap-around terrace. The pool which is heated measures approximately 12.6m(41'4) x 4.7m(15'5) and has a variable depth of 1.8m(5'11) to 2.8m(9'2). The pool has under water lights and a fully automated, letter box style concealed pool cover. From the poolside there is access to a steam room and professional sauna, semi-circular walk-through shower and Amerec Turkish shower system. Changing room with his and her separate shower rooms with marble flooring and large walk-in showers.GymThe pool area and adjoining gym which are separated by a wall of glass are both climate controlled.ServicesAll mains’ services are available and connected. The heating system to the main house is mains gas fired by three boilers located in the plant room which also houses the heat exchanger and filtration systems for the pool, dehumidifier and pressurised hot water systems for the hot water. The property has underfloor heating (wet system) on all floors. The pool and gym are climate controlled with a Fujitsu air conditioning system. Throughout the house there is a sophisticated lighting and media systems. A concealed linen shoot connects the first floor to the utility room on the lower ground floor. The property is protected by a CCTV security system.OutsideThe property enjoys a magnificent hilltop setting in large grounds extending to approximately 28 acres. Close to Bradgate Park with its iconic, Old John landmark this rare home is set well back from Benscliffe Road at the end of a long, sweeping driveway. The property stands behind two sets of electric gates with video intercom. Flanked by beautifully maintained lawns the drive passes the guest accommodation and climbs to the main house where it terminates at generous turning area to the rear of the property. A further drive continues to the sub-terranean garage which is located within the property on the lower ground floor. The Gardens which surround the property are highly manicured and include stone terraces all with breathtaking views of the surrounding countryside...Outside Cont'dA south facing walled garden from the poolside is a particular feature all interspersed with striped lawns. The main terrace enjoys 50-mile views towards Lincoln Catherdral and a small lake with cascading water feature adds to the property’s arrival experience.Subterranean GarageUnder the main house is an impressive 10-car garage with heated quarry tile floor. Accessed through an electric door there is provision for car washing within the garage.Separate Guest AccommodationEnjoying an idyllic, rural setting this new addition to Hillview House provides excellent, self-contained guest accommodation. Built in a contemporary style and cedar clad this single-stored annexe featur...
View more
View less
Hillview House crowns a spectacular hilltop close to Bradgate Park. Standing at the end of a long sweeping drive this modern home built in a traditional style is extremely private standing in 28 acres made up of highly manicured gardens, paddocks and woodland. Cutting into the hillside the scale of Hillview House goes largely unnoticed which was built in the Voysey style of architecture synonymous with the Arts & Crafts period. Stone built with bronze windows set within stone mullions this exceptional home offers three floors of luxurious accommodation of over 13,000 sq ft. Impressive leisure facilities on the lower ground floor includes a large, heated pool, gym and home cinema. Six reception rooms are centered around a fully bespoke kitchen fitted by Chalon of Chelsea. There are four impressive bedroom suites within the main house and the master bedroom suite is thought to rival that of any of the world’s leading hotels. Within the house is a subterranean 10 car garage and a new, contemporary style barn within the grounds offers self-contained, guest accommodation.LocationThe property is located on the very edge of the village approximately 1.6 miles (33 minutes’ walk) from the village centre. Newtown Linford is picturesque a village, nestled in the rolling hills of the Charnwood Forest and offers a range of amenities including a Primary School, church, shop, cafes and pub/restaurants. Bradgate Park, once home to Lady Jane Grey is within easy walking distance of the property and offers extensive scenic walks and iconic landmarks such as Old John. The village is well placed for access onto the M1(J22) at nearby Markfield, Leicester City, Loughborough and East Midlands Airport.DistancesLeicester 7.4 miles / Nottingham 22 miles / Derby 22.7 miles / Market Bosworth 12.2 miles / Melbourne 14.9 miles / Ratcliffe College 8.7 miles / Woodhouse Eaves 2.2 miles / Bradgate Park 8-minute walk (0.3 miles) / M1 (J22) 3.8 miles / M69/M1(21) 8.8 miles / East Midlands Airport 10.7ArchitectureHillview House was completed in the early 2000’s by internationally renowned London based architects Janine Stone & Co. Inspired by the Voysey style of architecture, synonymous with the Arts & Crafts period this substantial home appears quietly unassuming within its rural setting. By cutting into the hillside the scale of Hillview House goes largely unnoticed, yet its design takes full advantage of the sweeping scenic views of its spectacular setting.Ground FloorThe property is entered into a large reception hall with bevelled oak floor and fireplace consistent with Arts & Crafts period. Oak flooring continues through much of the ground floor and within the hall stone mullion turret bay window is a particular feature. A magnificent oak staircase leads to the lower ground floor leisure facilities and first floor. The Drawing Room occupies the south end of the house with panoramic views to three sides and doors which open out onto a south facing terrace. In addition to a fully fitted bar the room is currently laid to provide dining and two sitting area with open fire being a cosy feature. Double doors connect the drawing room with an adjoining library with further concealed door opening to study. The formal dining Room with semi-circular display alcoves enjoys far reaching views. As part of the ceiling is a concealed lighting system in a circular design and a fireplace is a further feature...Ground Floor Cont'dThe Kitchen, fitted by Chalon of Chelsea constructed in solid, Quebec yellow pine with hand painted fronts under granite worksurfaces. In a traditional style the kitchen has twin Belfast sink, large island unit and impressive range of integrated appliances. Two openings with concealed doors connect the kitchen with an adjoining family room which could easily be combined to create an extremely large, living kitchen if desired. The family room which faces west enjoys a triple aspect, matching solid oak flooring and fireplace. French doors from the family room open into a newly constructed garden which is heavily glazed and opens out into the garden. Bedroom four is located on the ground floor with its own luxurious ensuite bathroom with marble floor and four-piece suite including a freestanding bath and walk-in shower. A cloakroom fitted with a two-piece suite completes the ground floor accommodation.First FloorCeiling panels with concealed lighting are a feature of this open first floor gallery which provides access to three luxurious bedroom suites. This principle suite, made up of five rooms has been designed to rival some of the best suites found in any of the world’s leading hotels. Approached through its own lobby with marble floor which extends through much of this floor this impressive space which is located above the drawing room. The properties signature, corner window within the bedroom provides uninterrupted views towards Old John and the surrounding hills of the Charnwood Forest. French doors open onto west facing balcony and a fireplace is a further cosy feature. Three dressing room all fitted by Chalon of Chelsea provide dressing areas and extensive storage...First Floor Cont'dFully bespoke, mahogany and hand painted cabinets including dressing tables full length wardrobes, drawer units. The ensuite features a free-standing cast iron bath, twin basins and has shower and steam room by Amerec with controllable steam system. Bedroom two is approached of its own broad corridor with lighting panels above. The bedroom itself is centred around a large bed set on a raised platform and has its own west facing balcony. Having its own period fireplace, separate sitting area and ensuite bathroom with marble floor, freestanding pewter bath and separate shower. Bedroom three also has a fireplace and enjoys an easterly aspect with dressing area and en-suite bathroom. Fitted with a four-piece suite the ensuite comprises of a walk-in shower and freestanding claw foot bath. A linen room completes the first floor accommodation.Lower Ground FloorFrom the hall a magnificent oak staircase leads down to the lower ground floor where there is home cinema, wine cellar and impressive leisure facilities. A fully equipped laundry room/Boot Room with external door has a marble floor has a collection basket for the laundry chute.CinemaRecently upgraded, the cinema with leather recliner seats concealed LED lighting, wall mounted professional screen and fully retractable projector. A stone mullion window within the cinema has an electrically operated blackout blind.Indoor Heated PoolFlooded with natural light several doors from the poolside open onto a Southwest facing, wrap-around terrace. The pool which is heated measures approximately 12.6m(41'4) x 4.7m(15'5) and has a variable depth of 1.8m(5'11) to 2.8m(9'2). The pool has under water lights and a fully automated, letter box style concealed pool cover. From the poolside there is access to a steam room and professional sauna, semi-circular walk-through shower and Amerec Turkish shower system. Changing room with his and her separate shower rooms with marble flooring and large walk-in showers.GymThe pool area and adjoining gym which are separated by a wall of glass are both climate controlled.ServicesAll mains’ services are available and connected. The heating system to the main house is mains gas fired by three boilers located in the plant room which also houses the heat exchanger and filtration systems for the pool, dehumidifier and pressurised hot water systems for the hot water. The property has underfloor heating (wet system) on all floors. The pool and gym are climate controlled with a Fujitsu air conditioning system. Throughout the house there is a sophisticated lighting and media systems. A concealed linen shoot connects the first floor to the utility room on the lower ground floor. The property is protected by a CCTV security system.OutsideThe property enjoys a magnificent hilltop setting in large grounds extending to approximately 28 acres. Close to Bradgate Park with its iconic, Old John landmark this rare home is set well back from Benscliffe Road at the end of a long, sweeping driveway. The property stands behind two sets of electric gates with video intercom. Flanked by beautifully maintained lawns the drive passes the guest accommodation and climbs to the main house where it terminates at generous turning area to the rear of the property. A further drive continues to the sub-terranean garage which is located within the property on the lower ground floor. The Gardens which surround the property are highly manicured and include stone terraces all with breathtaking views of the surrounding countryside...Outside Cont'dA south facing walled garden from the poolside is a particular feature all interspersed with striped lawns. The main terrace enjoys 50-mile views towards Lincoln Catherdral and a small lake with cascading water feature adds to the property’s arrival experience.Subterranean GarageUnder the main house is an impressive 10-car garage with heated quarry tile floor. Accessed through an electric door there is provision for car washing within the garage.Separate Guest AccommodationEnjoying an idyllic, rural setting this new addition to Hillview House provides excellent, self-contained guest accommodation. Built in a contemporary style and cedar clad this single-stored annexe featur...
Hillview House wieńczy spektakularny szczyt wzgórza w pobliżu Bradgate Park. Stojący na końcu długiej, zamiatającej jazdy, ten nowoczesny dom zbudowany w tradycyjnym stylu jest niezwykle prywatny, stojąc na 28 akrach składających się z wysoce wypielęgnowanych ogrodów, łąk i lasów. Wcinając się w zbocze wzgórza, skala Hillview House pozostaje w dużej mierze niezauważona, ponieważ został zbudowany w stylu architektury Voysey, synonimicznym dla okresu Arts & Crafts. Zbudowany z kamienia z oknami z brązu osadzonymi w kamiennych szprosach, ten wyjątkowy dom oferuje trzy piętra luksusowego zakwaterowania o powierzchni ponad 13 000 stóp kwadratowych. Imponujące zaplecze rekreacyjne na niskim parterze obejmuje duży basen z podgrzewaną wodą, siłownię i kino domowe. Sześć pokoi recepcyjnych skupia się wokół w pełni wykonanej na zamówienie kuchni wyposażonej przez Chalon of Chelsea. W głównym budynku znajdują się cztery imponujące apartamenty z sypialniami, a apartament z główną sypialnią jest uważany za rywalizujący z którymkolwiek z wiodących hoteli na świecie. W domu znajduje się podziemny garaż na 10 samochodów i nowa, nowoczesna stodoła na terenie oferowana przez gości.LokalizacjaNieruchomość znajduje się na samym skraju wioski, około 1,6 mili (33 minuty spacerem) od centrum wioski. Newtown Linford to malownicza wioska, położona na wzgórzach lasu Charnwood i oferuje szereg udogodnień, w tym szkołę podstawową, kościół, sklep, kawiarnie i puby/restauracje. Bradgate Park, w którym niegdyś mieszkała Lady Jane Grey, znajduje się w odległości krótkiego spaceru od obiektu i oferuje rozległe malownicze spacery i kultowe zabytki, takie jak Old John. Wioska jest dobrze usytuowana, aby dostać się na M1 (J22) w pobliskim Markfield, Leicester City, Loughborough i East Midlands Airport.OdległościLeicester 7.4 mil / Nottingham 22 mil / Derby 22.7 mil / Market Bosworth 12.2 mil / Melbourne 14.9 mil / Ratcliffe College 8.7 mil / Woodhouse Eaves 2.2 mil / Bradgate Park 8 minut spacerem (0.3 mil) / M1 (J22) 3.8 mil / M69/M1(21) 8.8 mil / East Midlands Airport 10.7ArchitekturaHillview House został ukończony na początku 2000 roku przez światowej sławy londyńskich architektów Janine Stone & Co. Zainspirowany stylem architektury Voysey, synonimem okresu Arts & Crafts, ten pokaźny dom wydaje się cicho skromny w swoim wiejskim otoczeniu. Wcinając się w zbocze wzgórza, skala Hillview House pozostaje w dużej mierze niezauważona, ale jego projekt w pełni wykorzystuje rozległe malownicze widoki jego spektakularnej scenerii.ParterDo nieruchomości wchodzi duży hol recepcyjny z fazowaną dębową podłogą i kominkiem zgodnym z okresem Arts & Crafts. Dębowa podłoga ciągnie się przez większą część parteru, a w holu szczególną cechą jest kamienny wykusz wieżyczki ze słupkiem. Wspaniałe dębowe schody prowadzą do obiektów rekreacyjnych na niskim parterze i na pierwszym piętrze. Salon zajmuje południowy kraniec domu z panoramicznym widokiem na trzy strony i drzwiami, które otwierają się na taras od strony południowej. Oprócz w pełni wyposażonego baru, w pomieszczeniu znajduje się jadalnia i dwie części wypoczynkowe z otwartym ogniem, który jest przytulnym elementem. Podwójne drzwi łączą salon z przylegającą do niego biblioteką z dodatkowym ukrytym otworem drzwiowym do nauki. Z eleganckiej jadalni z półokrągłymi wnękami ekspozycyjnymi roztaczają się dalekosiężne widoki. Jako część sufitu znajduje się ukryty system oświetlenia w kształcie koła, a kominek to kolejna cecha...Parter c.d.Kuchnia, wyposażona przez Chalon of Chelsea, zbudowana z solidnej, żółtej sosny z Quebecu z ręcznie malowanymi frontami pod granitowymi blatami. W tradycyjnym stylu kuchnia wyposażona jest w podwójny zlewozmywak Belfast, dużą wyspę i imponującą gamę zintegrowanych urządzeń. Dwa otwory z ukrytymi drzwiami łączą kuchnię z przylegającym do niej pokojem rodzinnym, które w razie potrzeby można łatwo połączyć, aby stworzyć niezwykle dużą, dzienną kuchnię. Pokój rodzinny, który wychodzi na zachód, ma potrójny wygląd, pasujący do litej dębowej podłogi i kominka. Francuskie drzwi z pokoju rodzinnego otwierają się na nowo wybudowany ogród, który jest mocno przeszklony i otwiera się na ogród. Czwarta sypialnia znajduje się na parterze z luksusową łazienką z marmurową podłogą i czteroczęściowym apartamentem z wolnostojącą wanną i kabiną prysznicową. Szatnia wyposażona w dwuczęściowy apartament uzupełnia zakwaterowanie na parterze.ParterPanele sufitowe z ukrytym oświetleniem są cechą charakterystyczną tej otwartej galerii na pierwszym piętrze, która zapewnia dostęp do trzech luksusowych apartamentów z sypialnią. Ten główny apartament, składający się z pięciu pokoi, został zaprojektowany tak, aby rywalizować z jednymi z najlepszych apartamentów znajdujących się w którymkolwiek z wiodących hoteli na świecie. Wchodzi się do niego przez własny hol z marmurową podłogą, która rozciąga się przez większą część tego piętra, ta imponująca przestrzeń, która znajduje się nad salonem. Charakterystyczne, narożne okno w sypialni zapewnia niezakłócony widok na Old John i okoliczne wzgórza lasu Charnwood. Francuskie drzwi otwierają się na balkon od strony zachodniej, a kominek jest kolejnym przytulnym elementem. Trzy szatnie, wszystkie wyposażone przez Chalon of Chelsea, zapewniają szatnie i obszerne schowki...Pierwsze piętro c.d.W pełni wykonane na zamówienie, mahoniowe i ręcznie malowane szafki, w tym toaletki, szafy na całej długości, szafki z szufladami. W łazience znajduje się wolnostojąca żeliwna wanna, dwie umywalki oraz prysznic i łaźnia parowa firmy Amerec z regulowanym systemem parowym. Do drugiej sypialni prowadzi własny szeroki korytarz z panelami oświetleniowymi powyżej. Sama sypialnia skupia się wokół dużego łóżka ustawionego na podniesionej platformie i ma własny balkon od strony zachodniej. Posiada własny kominek z epoki, oddzielną część wypoczynkową i łazienkę z marmurową podłogą, wolnostojącą cynową wanną i oddzielnym prysznicem. Sypialnia trzecia ma również kominek i cieszy się wschodnim aspektem z garderobą i łazienką. Wyposażony w czteroczęściowy apartament z łazienką składa się z kabiny prysznicowej walk-in i wolnostojącej wanny do kąpieli stóp. Pokój z pościelą uzupełnia zakwaterowanie na pierwszym piętrze.Niski parterZ holu wspaniałe dębowe schody prowadzą w dół na niski parter, gdzie znajduje się kino domowe, piwnica z winami i imponujące zaplecze rekreacyjne. W pełni wyposażona pralnia/pomieszczenie na buty z drzwiami zewnętrznymi ma marmurową podłogę i kosz na zsyp na pranie.KinoNiedawno zmodernizowane kino ze skórzanymi fotelami rozkładanymi, ukrytym oświetleniem LED, profesjonalnym ekranem montowanym na ścianie i w pełni wysuwanym projektorem. Kamienny szpros okienny w kinie wyposażony jest w elektrycznie sterowaną roletę zaciemniającą.Kryty basen z podgrzewaną wodąZalany naturalnym światłem kilka drzwi od strony basenu otwiera się na południowo-zachodni, otaczający taras. Basen, który jest podgrzewany, ma wymiary około 12,6 m (41'4) x 4,7 m (15'5) i ma zmienną głębokość od 1,8 m (5'11) do 2,8 m (9'2). Basen posiada oświetlenie podwodne i w pełni zautomatyzowaną ukrytą pokrywę basenu w stylu skrzynki na listy. Od strony basenu jest dostęp do łaźni parowej i profesjonalnej sauny, półokrągłego prysznica typu walk-through oraz tureckiego systemu prysznicowego Amerec. Przebieralnia z oddzielnymi prysznicami z marmurową podłogą i dużymi kabinami prysznicowymi.Sala gimnastycznaBasen i przylegająca do niego siłownia, oddzielone szklaną ścianą, są klimatyzowane.UsługiWszystkie usługi sieciowe są dostępne i połączone. System grzewczy głównego budynku jest zasilany gazem sieciowym przez trzy kotły umieszczone w pomieszczeniu technicznym, w którym znajduje się również wymiennik ciepła i systemy filtracji basenu, osuszacz i ciśnieniowe systemy ciepłej wody dla ciepłej wody. Nieruchomość posiada ogrzewanie podłogowe (system mokry) na wszystkich piętrach. Basen i sala gimnastyczna są klimatyzowane i wyposażone w klimatyzację Fujitsu. W całym domu znajduje się wyrafinowane oświetlenie i systemy multimedialne. Ukryty płócienny pęd łączy pierwsze piętro z pomieszczeniem gospodarczym na niskim parterze. Nieruchomość jest chroniona przez system monitoringu CCTV.Na zewnątrzNieruchomość cieszy się wspaniałym położeniem na szczycie wzgórza na dużym terenie rozciągającym się na około 28 akrów. Położony w pobliżu Bradgate Park z kultowym, zabytkiem Old John, ten rzadki dom znajduje się daleko od Benscliffe Road, na końcu długiego, rozległego podjazdu. Nieruchomość stoi za dwoma zestawami bram elektrycznych z wideodomofonem. Otoczony pięknie utrzymanymi trawnikami, podjazd mija kwaterę gościnną i wspina się do głównego domu, gdzie kończy się na obszernym obszarze skrętu na tyłach posiadłości. Dalszy podjazd prowadzi do podziemnego garażu, który znajduje się na terenie nieruchomości na niższym parterze. Ogrody otaczające posiadłość są bardzo wypielęgnowane i obejmują kamienne tarasy, z których roztacza się zapierający dech w piersiach widok na okoli...
Das Hillview House krönt einen spektakulären Hügel in der Nähe des Bradgate Parks. Dieses moderne Haus im traditionellen Stil steht am Ende einer langen, geschwungenen Auffahrt und steht auf 28 Hektar auf einem 28 Hektar großen Gelände, das aus hochgepflegten Gärten, Pferdekoppeln und Wäldern besteht. In den Hang einschneidend, bleibt die Größe des Hillview House, das im Voysey-Architekturstil erbaut wurde, weitgehend unbemerkt, der für die Zeit des Arts & Crafts steht. Dieses außergewöhnliche Haus ist aus Stein mit Bronzefenstern gebaut, die in steinerne Pfosten eingelassen sind, und bietet auf drei Etagen luxuriöse Unterkünfte von über 13.000 Quadratmetern. Zu den beeindruckenden Freizeiteinrichtungen im Untergeschoss gehören ein großer, beheizter Pool, ein Fitnessraum und ein Heimkino. Sechs Empfangsräume sind um eine komplett maßgeschneiderte Küche herum angeordnet, die von Chalon of Chelsea ausgestattet wurde. Es gibt vier beeindruckende Schlafzimmersuiten im Haupthaus, und es ist davon auszugehen, dass die Hauptschlafzimmer-Suite mit der eines der weltweit führenden Hotels mithalten kann. Im Haus befindet sich eine unterirdische Garage für 10 Autos und eine neue, zeitgenössische Scheune auf dem Gelände, die in sich geschlossene Gästeunterkünfte bietet.OrtDas Anwesen befindet sich am äußersten Rand des Dorfes, etwa 1,6 Meilen (33 Minuten zu Fuß) vom Dorfzentrum entfernt. Newtown Linford ist ein malerisches Dorf, eingebettet in die sanften Hügel des Charnwood Forest und bietet eine Reihe von Annehmlichkeiten wie eine Grundschule, eine Kirche, ein Geschäft, Cafés und Pub/Restaurants. Der Bradgate Park, einst das Zuhause von Lady Jane Grey, liegt nur wenige Gehminuten von der Unterkunft entfernt und bietet ausgedehnte malerische Spaziergänge und ikonische Sehenswürdigkeiten wie Old John. Das Dorf ist gut gelegen für die Anbindung an die M1 (J22) in der Nähe von Markfield, Leicester City, Loughborough und dem Flughafen East Midlands.AbständeLeicester 7,4 Meilen / Nottingham 22 Meilen / Derby 22,7 Meilen / Market Bosworth 12,2 Meilen / Melbourne 14,9 Meilen / Ratcliffe College 8,7 Meilen / Woodhouse Eaves 2,2 Meilen / Bradgate Park 8 Minuten zu Fuß (0,3 Meilen) / M1 (J22) 3,8 Meilen / M69/M1(21) 8,8 Meilen / East Midlands Airport 10,7ArchitekturDas Hillview House wurde in den frühen 2000er Jahren von den international renommierten Londoner Architekten Janine Stone & Co. fertiggestellt. Inspiriert vom Voysey-Architekturstil, einem Synonym für die Zeit des Arts & Crafts, wirkt dieses umfangreiche Haus ruhig und bescheiden in seiner ländlichen Umgebung. Durch den Einschnitt in den Hang bleibt die Größe des Hillview House weitgehend unbemerkt, doch sein Design nutzt die weitläufige Aussicht auf seine spektakuläre Umgebung voll aus.ErdgeschoßDas Anwesen befindet sich in einer großen Empfangshalle mit abgeschrägtem Eichenboden und Kamin im Einklang mit der Zeit des Kunsthandwerks. Eichenböden ziehen sich durch einen Großteil des Erdgeschosses, und im Inneren des Flurs ist ein steinerner Erker, der ein besonderes Merkmal ist. Eine prächtige Eichentreppe führt in das Untergeschoss, die Freizeiteinrichtungen und den ersten Stock. Der Salon befindet sich am südlichen Ende des Hauses mit Panoramablick auf drei Seiten und Türen, die sich auf eine nach Süden ausgerichtete Terrasse öffnen. Neben einer voll ausgestatteten Bar ist der Raum derzeit so angelegt, dass er einen Essbereich und zwei Sitzbereiche mit offenem Kamin bietet, die ein gemütliches Merkmal sind. Doppeltüren verbinden den Salon mit einer angrenzenden Bibliothek mit weiterer verdeckter Türöffnung zum Arbeitszimmer. Das formelle Esszimmer mit halbkreisförmigen Ausstellungsnischen bietet einen weitreichenden Blick. Als Teil der Decke befindet sich ein verdecktes Beleuchtungssystem in kreisförmiger Bauweise und ein Kamin ist ein weiteres Merkmal...Erdgeschoss FortsetzungDie Küche, ausgestattet von Chalon aus Chelsea, aus massiver, gelber Kiefer aus Quebec mit handbemalten Fronten unter Granitarbeitsflächen. Die Küche ist im traditionellen Stil gehalten und verfügt über zwei Belfast-Spülbecken, eine große Inseleinheit und eine beeindruckende Auswahl an integrierten Geräten. Zwei Öffnungen mit verdeckten Türen verbinden die Küche mit einem angrenzenden Familienzimmer, das sich auf Wunsch leicht zu einer extrem großen, lebendigen Küche kombinieren lässt. Das Familienzimmer, das nach Westen ausgerichtet ist, hat einen dreifachen Aspekt, der zu massiven Eichenböden und Kamin passt. Fenstertüren vom Familienzimmer öffnen sich in einen neu angelegten Garten, der stark verglast ist und sich zum Garten hin öffnet. Schlafzimmer vier befindet sich im Erdgeschoss und verfügt über ein eigenes luxuriöses Bad mit Marmorboden und eine vierteilige Suite mit freistehender Badewanne und begehbarer Dusche. Eine Garderobe mit einer zweiteiligen Sitzgarnitur vervollständigt die Unterkunft im Erdgeschoss.Erster StockDeckenpaneele mit verdeckter Beleuchtung sind ein Merkmal dieser offenen Galerie im ersten Stock, die Zugang zu drei luxuriösen Schlafzimmersuiten bietet. Diese Hauptsuite, die aus fünf Zimmern besteht, wurde so konzipiert, dass sie mit einigen der besten Suiten mithalten kann, die in einem der führenden Hotels der Welt zu finden sind. Durch eine eigene Lobby mit Marmorboden, die sich über einen Großteil dieser Etage erstreckt, gelangt man zu diesem beeindruckenden Raum, der sich über dem Salon befindet. Das charakteristische Eckfenster der Unterkunft im Schlafzimmer bietet einen ungestörten Blick auf Old John und die umliegenden Hügel des Charnwood Forest. Fenstertüren öffnen sich auf den Westbalkon und ein Kamin ist ein weiteres gemütliches Element. Drei Umkleidekabinen, die alle von Chalon of Chelsea eingerichtet wurden, bieten Ankleidebereiche und umfangreiche Stauräume...Erster Stock FortsetzungVollständig maßgeschneiderte, mahagonifarbene und handbemalte Schränke, darunter Schminktische, Ganzkörperschränke und Schubladenschränke. Das Badezimmer verfügt über eine freistehende Badewanne aus Gusseisen, zwei Waschbecken und verfügt über eine Dusche und ein Dampfbad von Amerec mit steuerbarem Dampfsystem. Das zweite Schlafzimmer ist über einen eigenen breiten Korridor mit Lichtpaneelen darüber zugänglich. Das Schlafzimmer selbst ist um ein großes Bett auf einer erhöhten Plattform herum angeordnet und verfügt über einen eigenen Westbalkon. Mit eigenem antiken Kamin, separater Sitzecke und eigenem Bad mit Marmorboden, freistehender Zinnbadewanne und separater Dusche. Schlafzimmer drei verfügt ebenfalls über einen Kamin und ist östlich ausgerichtet und verfügt über einen Ankleidebereich und ein eigenes Bad. Das Bad ist mit einer vierteiligen Suite ausgestattet und verfügt über eine ebenerdige Dusche und eine freistehende Klauenfußbadewanne. Ein Wäscheraum vervollständigt die Unterkunft im ersten Stock.Unteres ErdgeschossVom Saal führt eine prächtige Eichentreppe hinunter in das Untergeschoss, wo sich ein Heimkino, ein Weinkeller und beeindruckende Freizeiteinrichtungen befinden. Eine voll ausgestattete Waschküche / Stiefelkammer mit Außentür hat einen Marmorboden und einen Auffangkorb für den Wäscheschacht.KinoDas Kino wurde kürzlich aufgerüstet und verfügt über Ledersessel, verdeckte LED-Beleuchtung, eine an der Wand montierte professionelle Leinwand und einen vollständig einziehbaren Projektor. Ein steinernes Sprossenfenster im Kino verfügt über ein elektrisch betätigtes Verdunkelungsrollo.Beheizter InnenpoolVon natürlichem Licht durchflutet, öffnen sich mehrere Türen vom Pool entfernt auf eine nach Südwesten ausgerichtete, umlaufende Terrasse. Der beheizte Pool misst ca. 12,6 m (41'4) x 4,7 m (15'5) und hat eine variable Tiefe von 1,8 m (5'11) bis 2,8 m (9'2). Der Pool verfügt über Unterwasserlichter und eine vollautomatische, verdeckte Poolabdeckung im Briefkastenstil. Vom Pool aus haben Sie Zugang zu einem Dampfbad und einer professionellen Sauna, einer halbkreisförmigen begehbaren Dusche und einem türkischen Duschsystem von Amerec. Umkleideraum mit separaten Duschräumen für Sie und Ihn mit Marmorboden und großen begehbaren Duschen.FitnessstudioDer Poolbereich und der angrenzende Fitnessraum, die durch eine Glaswand getrennt sind, sind beide klimatisiert.DiensteAlle Netzanschlüsse sind verfügbar und angeschlossen. Das Heizsystem des Haupthauses ist ein Gassystem, das von drei Kesseln befeuert wird, die sich im Technikraum befinden, in dem sich auch der Wärmetauscher und die Filtersysteme für den Pool, der Luftentfeuchter und die Druckheißwassersysteme für das Warmwasser befinden. Das Anwesen verfügt über eine Fußbodenheizung (Nasssystem) auf allen Etagen. Der Pool und der Fitnessraum sind mit einer Fujitsu-Klimaanlage klimatisiert. Im ganzen Haus gibt es ein ausgeklügeltes Beleuchtungs- und Mediensystem. Ein verdeckter Leinenspross verbindet das erste Obergeschoss mit dem Hauswirtschaftsraum im Untergeschoss. Das Anwesen ist durch ein CCTV-Sicherheitssystem geschützt.AußenDas Anwesen genießt eine herrliche Hügellage in einem großen Grundstück, das sich über ca. 28 Hektar erstreckt. In der Nähe des Bradgate Parks mit seinem ikonischen Wahrzeichen Old John liegt dieses seltene Haus weit zurückgesetzt von der Benscliffe Road am Ende einer langen, geschwungenen Auffahrt. Das Anwesen steht hinter zwei elektrischen Toren m...
Hillview House couronne une colline spectaculaire près de Bradgate Park. Située au bout d’une longue route, cette maison moderne construite dans un style traditionnel est extrêmement privée et s’étend sur 28 acres composés de jardins très bien entretenus, d’enclos et de bois. En coupant dans la colline, l’échelle de la maison Hillview passe largement inaperçue, qui a été construite dans le style d’architecture Voysey, synonyme de la période Arts & Crafts. Construite en pierre avec des fenêtres en bronze encastrées dans des meneaux de pierre, cette maison exceptionnelle offre trois étages d’hébergement luxueux de plus de 13 000 pieds carrés. Les impressionnantes installations de loisirs au rez-de-chaussée inférieur comprennent une grande piscine chauffée, une salle de sport et un home cinéma. Six salles de réception sont centrées autour d’une cuisine entièrement sur mesure aménagée par Chalon de Chelsea. Il y a quatre suites impressionnantes dans la maison principale et la suite parentale est censée rivaliser avec celle de tous les plus grands hôtels du monde. À l’intérieur de la maison se trouve un garage souterrain pour 10 voitures et une nouvelle grange de style contemporain à l’intérieur du parc offre un hébergement indépendant.EmplacementLa propriété est située à la périphérie du village, à environ 1,6 miles (33 minutes à pied) du centre du village. Newtown Linford est un village pittoresque, niché dans les collines vallonnées de la forêt de Charnwood et offre une gamme de commodités, y compris une école primaire, une église, une boutique, des cafés et un pub / restaurants. Bradgate Park, qui abritait autrefois Lady Jane Grey, se trouve à quelques pas de la propriété et propose de nombreuses promenades panoramiques et des sites emblématiques tels que Old John. Le village est bien placé pour accéder à la M1 (J22) à proximité de Markfield, Leicester City, Loughborough et l’aéroport d’East Midlands.DistancesLeicester 7,4 miles / Nottingham 22 miles / Derby 22,7 miles / Market Bosworth 12,2 miles / Melbourne 14,9 miles / Ratcliffe College 8,7 miles / Woodhouse Eaves 2,2 miles / Bradgate Park 8 minutes à pied (0,3 miles) / M1 (J22) 3,8 miles / M69 / M1 (21) 8,8 miles / Aéroport des Midlands de l’Est 10,7ArchitectureHillview House a été achevée au début des années 2000 par les architectes londoniens de renommée internationale Janine Stone & Co. Inspirée par le style d’architecture Voysey, synonyme de la période Arts & Crafts, cette maison substantielle semble tranquillement sans prétention dans son cadre rural. En coupant dans la colline, l’échelle de Hillview House passe largement inaperçue, mais sa conception tire pleinement parti des vues panoramiques panoramiques de son cadre spectaculaire.Rez-de-chausséeLa propriété est entrée dans un grand hall de réception avec parquet en chêne biseauté et cheminée conforme à la période Arts & Crafts. Le parquet en chêne se poursuit sur une grande partie du rez-de-chaussée et à l’intérieur du hall, la tourelle à meneaux, en pierre, la baie vitrée est une caractéristique particulière. Un magnifique escalier en chêne mène au rez-de-chaussée inférieur, aux installations de loisirs et au premier étage. Le salon occupe l’extrémité sud de la maison avec une vue panoramique sur trois côtés et des portes qui s’ouvrent sur une terrasse orientée au sud. En plus d’un bar entièrement équipé, la salle est actuellement aménagée pour fournir une salle à manger et deux coins salon avec une cheminée ouverte étant une caractéristique confortable. Des portes doubles relient le salon à une bibliothèque attenante avec une autre porte dissimulée s’ouvrant pour étudier. La salle à manger formelle avec des alcôves d’exposition semi-circulaires bénéficie d’une vue imprenable. Une partie du plafond est un système d’éclairage dissimulé dans un design circulaire et une cheminée est une autre caractéristique...Rez-de-chaussée (suite)La cuisine, aménagée par Chalon de Chelsea, est construite en pin jaune massif du Québec avec des façades peintes à la main sous des surfaces de travail en granit. Dans un style traditionnel, la cuisine dispose d’un évier Belfast double, d’un grand îlot et d’une gamme impressionnante d’appareils intégrés. Deux ouvertures avec des portes dissimulées relient la cuisine à une salle familiale attenante qui pourrait facilement être combinée pour créer une cuisine extrêmement grande et vivante si vous le souhaitez. La salle familiale qui fait face à l’ouest bénéficie d’une triple exposition, assortie à un plancher en chêne massif et à une cheminée. Les portes-fenêtres de la salle familiale s’ouvrent sur un jardin nouvellement construit qui est fortement vitré et s’ouvre sur le jardin. La quatrième chambre est située au rez-de-chaussée avec sa propre salle de bains luxueuse avec un sol en marbre et une suite quatre pièces comprenant une baignoire îlot et une douche à l’italienne. Un vestiaire aménagé d’une suite deux pièces complète l’hébergement du rez-de-chaussée.Rez-de-chausséeDes panneaux de plafond avec éclairage dissimulé sont une caractéristique de cette galerie ouverte au premier étage qui donne accès à trois suites luxueuses. Cette suite principale, composée de cinq chambres, a été conçue pour rivaliser avec certaines des meilleures suites que l’on trouve dans l’un des plus grands hôtels du monde. On y accède par son propre hall d’entrée avec un sol en marbre qui s’étend sur une grande partie de cet étage cet espace impressionnant situé au-dessus du salon. La signature de la propriété, la fenêtre d’angle dans la chambre offre une vue imprenable sur Old John et les collines environnantes de la forêt de Charnwood. Les portes-fenêtres s’ouvrent sur un balcon orienté à l’ouest et une cheminée est une autre caractéristique confortable. Trois loges, toutes aménagées par Chalon of Chelsea, offrent des dressings et de vastes rangements...Premier étage (suite)Armoires entièrement sur mesure, en acajou et peintes à la main, y compris des coiffeuses, des armoires pleine longueur, des blocs-tiroirs. La salle de bains dispose d’une baignoire en fonte autoportante, de deux vasques et d’une douche et d’un hammam d’Amerec avec système de vapeur contrôlable. La deuxième chambre est accessible par son propre large couloir avec des panneaux d’éclairage au-dessus. La chambre elle-même est centrée autour d’un grand lit posé sur une plate-forme surélevée et dispose de son propre balcon orienté à l’ouest. Disposant de sa propre cheminée d’époque, d’un coin salon séparé et d’une salle de bains attenante avec sol en marbre, baignoire en étain et douche séparée. La troisième chambre dispose également d’une cheminée et bénéficie d’un aspect oriental avec un dressing et une salle de bains attenante. Dotée d’une suite de quatre pièces, la salle de bains privative comprend une douche à l’italienne et une baignoire sur pieds sur pied. Une lingerie complète le logement du premier étage.Rez-de-chaussée inférieurDu hall, un magnifique escalier en chêne mène au rez-de-chaussée inférieur où se trouvent un home cinéma, une cave à vin et d’impressionnantes installations de loisirs. Une buanderie entièrement équipée / salle de chaussures avec porte extérieure a un sol en marbre dispose d’un panier de collecte pour la chute à linge.CinémaRécemment rénové, le cinéma avec des sièges inclinables en cuir, un éclairage LED dissimulé, un écran professionnel mural et un projecteur entièrement rétractable. Une fenêtre à meneaux en pierre à l’intérieur du cinéma est équipée d’un store occultant à commande électrique.Piscine intérieure chaufféeInondée de lumière naturelle, plusieurs portes donnant sur la piscine s’ouvrent sur une terrasse enveloppante orientée sud-ouest. La piscine qui est chauffée mesure environ 12,6 m (41'4) x 4,7 m (15'5) et a une profondeur variable de 1,8 m (5'11) à 2,8 m (9'2). La piscine dispose de lumières sous l’eau et d’une couverture de piscine dissimulée entièrement automatisée, de style boîte aux lettres. Du côté de la piscine, il y a un accès à un hammam et à un sauna professionnel, une douche à l’italienne semi-circulaire et un système de douche turque Amerec. Vestiaire avec salles de douche séparées avec sol en marbre et grandes douches à l’italienne.GymnaseLa piscine et la salle de sport attenante, qui sont séparées par un mur de verre, sont toutes deux climatisées.ServicesTous les services du secteur sont disponibles et connectés. Le système de chauffage de la maison principale est alimenté au gaz de ville par trois chaudières situées dans le local technique qui abrite également l’échangeur de chaleur et les systèmes de filtration pour la piscine, le déshumidificateur et les systèmes d’eau chaude sous pression pour l’eau chaude. La propriété dispose d’un chauffage par le sol (système humide) à tous les étages. La piscine et la salle de sport sont climatisées avec un système de climatisation Fujitsu. Dans toute la maison, il y a un éclairage sophistiqué et des systèmes multimédias. Une pousse de lin dissimulée relie le premier étage à la buanderie au rez-de-chaussée inférieur. La propriété est protégée...
Reference:
EDEN-T98719676
Country:
GB
City:
Leicester
Postal code:
LE6 0AG
Category:
Residential
Listing type:
For sale
Property type:
House & Single-family home
Rooms:
6
Bedrooms:
6
Bathrooms:
6
Garages:
1
