USD 725,761
4 bd
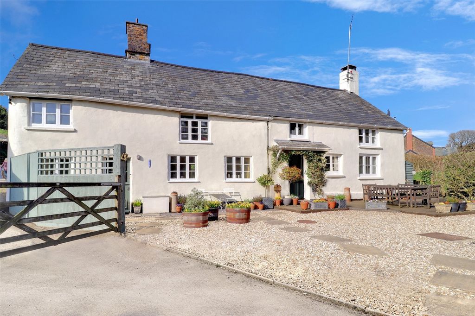
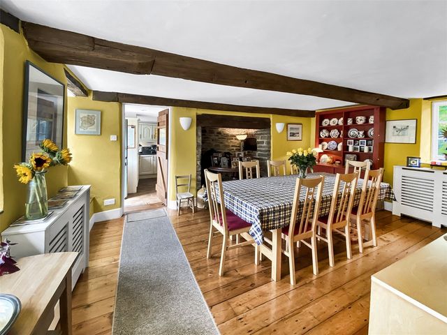
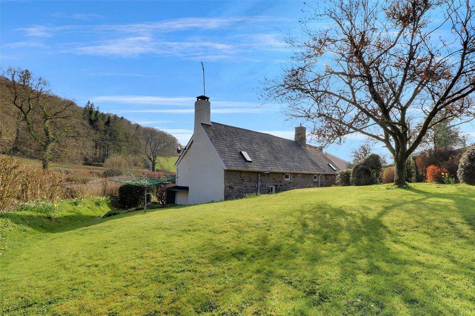
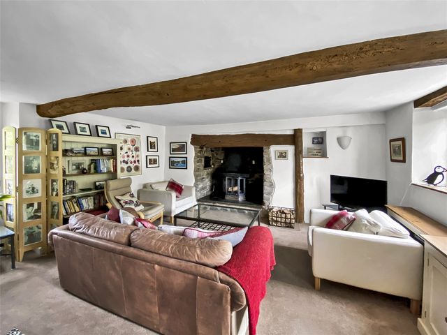
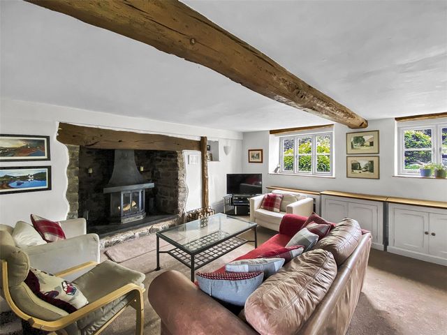
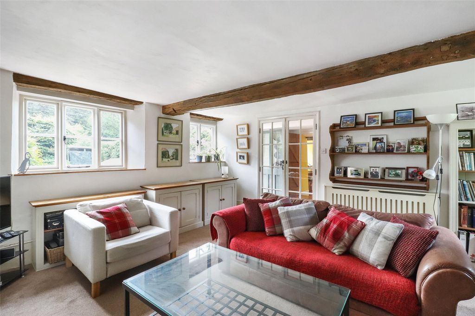
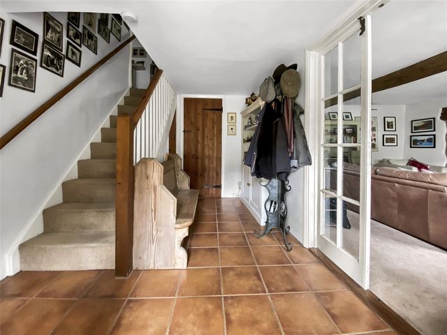
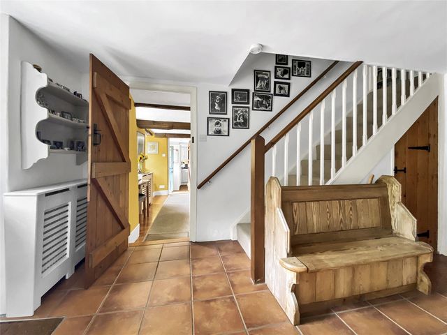

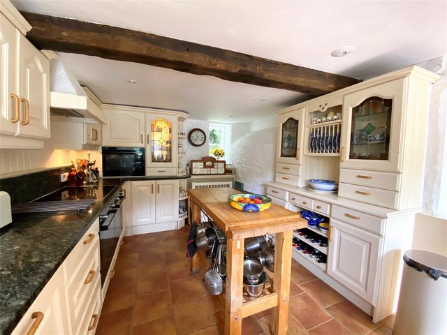
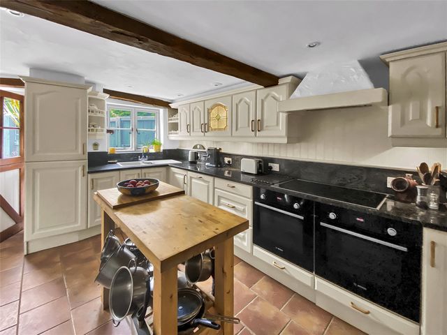
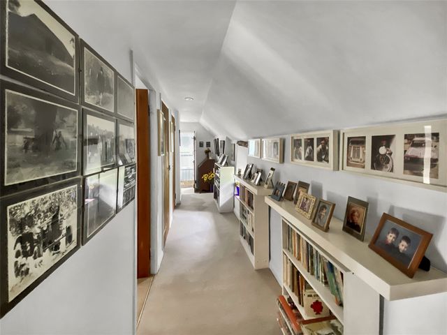
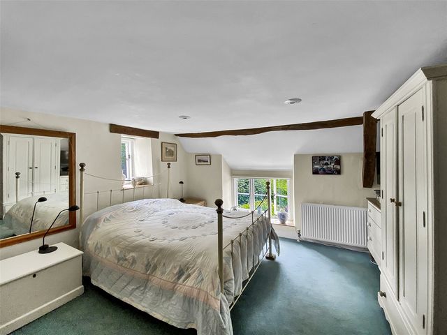
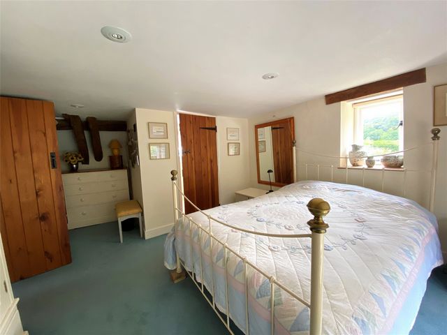
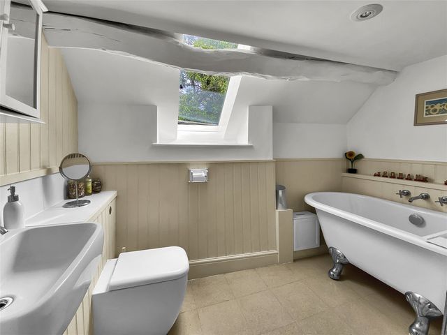
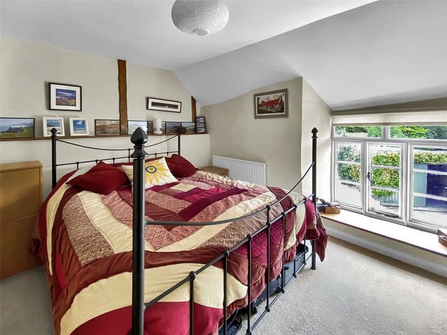
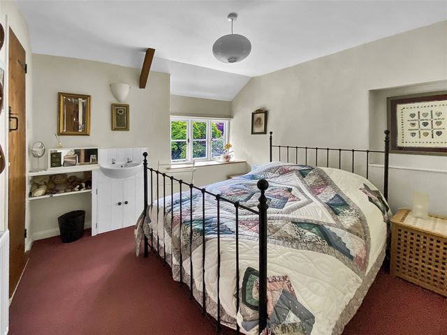
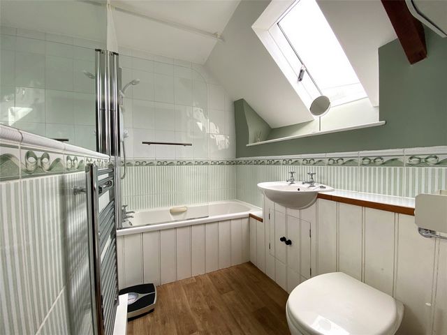
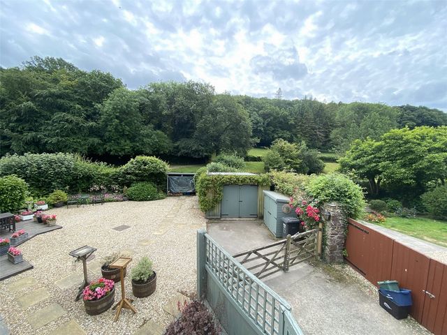
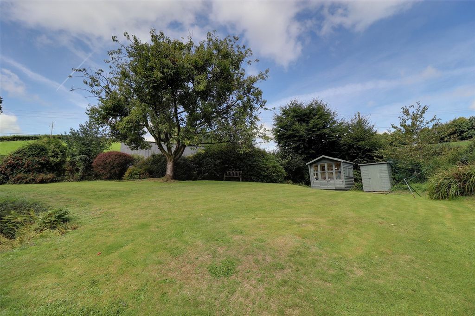
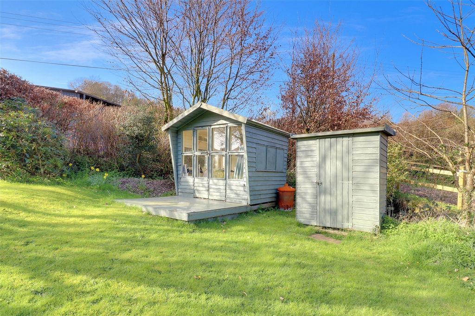
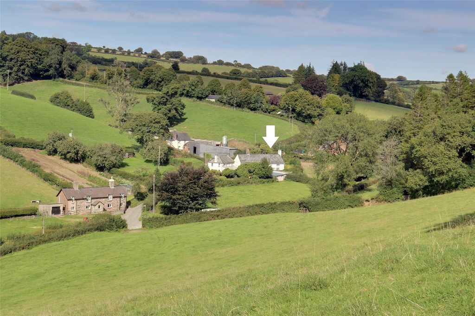
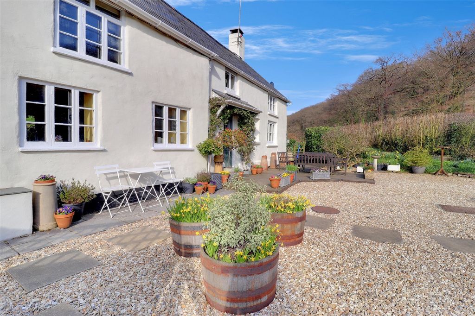
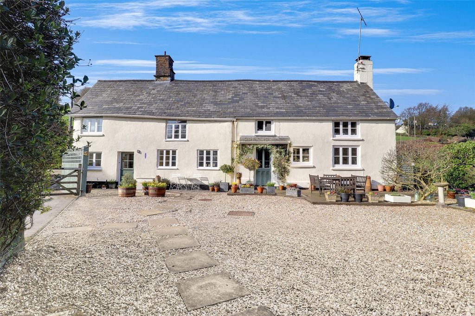

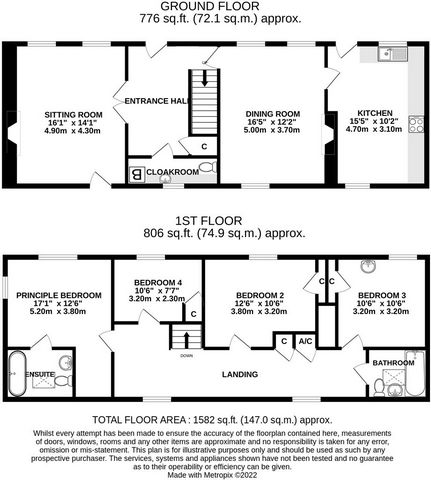
Private water (Well), private treatment sewage plant (installed approx. 1 year ago), mains electric and oil fired central heating.
Energy Performance Certificate
EPC Rating Exempt Council Tax Band
North Devon Council Band DViewing
Strictly by appointment with the selling agentTender Our clients reserve the right to offer the property for sale by informal tender should there be considerable interest.Tenure
FreeholdSitting Room 16'1" x 14'1" (4.9m x 4.3m).Dining Room 16'5" x 12'2" (5m x 3.7m).Kitchen 15'5" x 10'2" (4.7m x 3.1m).Principle Bedroom 17'1" x 12'6" (5.2m x 3.8m).Bedroom 2 12'6" x 10'6" (3.8m x 3.2m).Bedroom 3 10'6" x 10'6" (3.2m x 3.2m).Bedroom 4 10'6" x 7'7" (3.2m x 2.3m).Services Private water (Well), private treatment sewage plant (installed approx. 1 year ago), mains electric and oil fired central heating.Tenure FreeholdViewing Strictly by appointment with the selling agentCouncil Tax DFrom Dulverton, proceed out over the bridge and take the turning right onto Andrews Hill signposted to East Anstey. Follow this road until you reach a T-junction where you will need to turn right and continue along this road into Oldways End. At the junction take the right turn proceeding into the village of East Anstey, Continue through the village past the school, proceed along the road and you will start to drop down the hill. You will enter into the hamlet of Waddicombe and April Cottage will be found shortly on the right hand side.What3words
Using What3words Smart Phone App. For those who already use this Geolocation App device for your smartphone Type in the following three words: passively.gala.energyFeatures:
- Garden View more View less April Cottage is located within the small rural hamlet of Waddicombe on the edge of the Exmoor National Park to the north of East Anstey and to the west of Dulverton. The property is also located close to some excellent open countryside for walking and riding. The Exmoor market town of Dulverton offers a wide range of independent shops, stores, farmers' market, renowned restaurants and pubs (popular with locals and visitors alike). Local amenities including primary school, doctors, dentist, vets, pharmacy, beauty spa, and sports facilities including a cricket club, tennis and squash courts. Larger supermarkets and town facilities can be found at Tiverton or South Molton. Access to the M5 and National Rail links are circa 20 miles with direct train links to London Paddington taking around 2 hours. As illustrated by the floor plan, the property is entered via the main front door leading into a good sized Entrance Hall with ample space for boots and coats. The entrance provides access to the first floor, an under stairs cupboard and the downstairs cloakroom which houses the boiler. Double wooden doors lead into the Triple Aspect Sitting Room with a stone pointed inglenook fireplace, an original bread oven, slate hearth and inset woodburning stove. The sitting room has character beams, views to the front and a door which leads to the rear elevation. Dining Room - Exposed wooden floor boards, large stone pointed Inglenook Fireplace with Original Bread Oven. Double aspect to the front elevation with southerly views over the parking, feature window seats. Window to the rear elevation, feature beams and wall lights. A step leads down from the dining room to the kitchen. The Kitchen has tiled flooring, stable door giving access to the front elevation, built in fridge freezer, an extensive range of wall and base units, windows to the front and rear elevations. Integral double Bosch ovens, Neff ceramic hob, dishwasher, small Neff oven and plumbing for a washing machine. First Floor Stairs lead from the entrance hall to the Large Split Level Landing with a step leading to an area suitable for those requiring a small office space. Alternatively, Bedroom 4 which has a window to the front elevation and built in cupboard, could be used as a home office. The Principal Bedroom is accessed from the large landing area with windows to the side and front elevations from which countryside views can be enjoyed. The En- suite Bathroom comprises of, Velux window, wash hand basin, tongue and groove boarding, roll top bath and W.C. A corridor gives access to the additional bedrooms and family bathroom. Bedroom 2- a large double room with window to front elevation, character features, built in cupboard and access to the loft. The landing offers additional storage space as well as the airing cupboard. Bedroom 3 - another good sized double room with a window to the front elevation, built in cupboard and wash hand basin. Family Bathroom - wash hand basin, Velux window, bath with electric Mira shower above, wood effect flooring and W.C.Outside The cottage is approached from a quiet country lane onto the driveway. Double wooden gates give access to the gravel parking area and garage. The garage is a good size with power and light. A door leads from the rear of the garage into a useful store/hobbies room. At the front of the property the border is edged with a variety of herbaceous plants and shrubs plus perennial wild flowers. There is a decked area to the front of the cottage with space for a garden table and chairs. A garden gate leads to the private garden which is mainly laid to lawn and wraps around the side and rear of the property with a natural hedgerow bordering the garden. There is also a summer house and access to the oil tank.There is a path giving access to the rear of the property for maintenance. Agent's Notes The driveway is owned by April Cottage and we understand that the next door neighbor has a right of access.Service
Private water (Well), private treatment sewage plant (installed approx. 1 year ago), mains electric and oil fired central heating.
Energy Performance Certificate
EPC Rating Exempt Council Tax Band
North Devon Council Band DViewing
Strictly by appointment with the selling agentTender Our clients reserve the right to offer the property for sale by informal tender should there be considerable interest.Tenure
FreeholdSitting Room 16'1" x 14'1" (4.9m x 4.3m).Dining Room 16'5" x 12'2" (5m x 3.7m).Kitchen 15'5" x 10'2" (4.7m x 3.1m).Principle Bedroom 17'1" x 12'6" (5.2m x 3.8m).Bedroom 2 12'6" x 10'6" (3.8m x 3.2m).Bedroom 3 10'6" x 10'6" (3.2m x 3.2m).Bedroom 4 10'6" x 7'7" (3.2m x 2.3m).Services Private water (Well), private treatment sewage plant (installed approx. 1 year ago), mains electric and oil fired central heating.Tenure FreeholdViewing Strictly by appointment with the selling agentCouncil Tax DFrom Dulverton, proceed out over the bridge and take the turning right onto Andrews Hill signposted to East Anstey. Follow this road until you reach a T-junction where you will need to turn right and continue along this road into Oldways End. At the junction take the right turn proceeding into the village of East Anstey, Continue through the village past the school, proceed along the road and you will start to drop down the hill. You will enter into the hamlet of Waddicombe and April Cottage will be found shortly on the right hand side.What3words
Using What3words Smart Phone App. For those who already use this Geolocation App device for your smartphone Type in the following three words: passively.gala.energyFeatures:
- Garden Das April Cottage befindet sich in dem kleinen ländlichen Weiler Waddicombe am Rande des Exmoor-Nationalparks nördlich von East Anstey und westlich von Dulverton. Das Anwesen befindet sich auch in der Nähe einer ausgezeichneten offenen Landschaft zum Wandern und Reiten. Die Exmoor-Marktstadt Dulverton bietet eine große Auswahl an unabhängigen Geschäften, Geschäften, Bauernmärkten, renommierten Restaurants und Pubs (beliebt bei Einheimischen und Besuchern gleichermaßen). Lokale Annehmlichkeiten wie Grundschule, Ärzte, Zahnarzt, Tierärzte, Apotheke, Schönheitssalon und Sporteinrichtungen wie ein Cricketclub, Tennis- und Squashplätze. Größere Supermärkte und städtische Einrichtungen finden Sie in Tiverton oder South Molton. Der Zugang zur M5 und zur National Rail beträgt ca. 20 Meilen, wobei die direkte Zugverbindung nach London Paddington etwa 2 Stunden dauert. Wie aus dem Grundriss hervorgeht, wird das Anwesen durch die Haupteingangstür betreten, die in eine große Eingangshalle mit viel Platz für Stiefel und Mäntel führt. Der Eingang bietet Zugang zum ersten Stock, einem Schrank unter der Treppe und der Garderobe im Erdgeschoss, in der sich der Heizkessel befindet. Doppelte Holztüren führen in das Triple Aspect Wohnzimmer mit einem steinernen Kamin, einem originalen Brotofen, einer Schieferfeuerstelle und einem eingelassenen Holzofen. Das Wohnzimmer verfügt über charaktervolle Balken, einen Blick nach vorne und eine Tür, die zur hinteren Fassade führt. Esszimmer - Freiliegende Holzdielen, großer steinerner spitzer Kamin mit originalem Brotofen. Doppelter Aspekt zur Vorderansicht mit südlichem Blick über den Parkplatz, mit Fensterplätzen. Fenster zur hinteren Fassade, mit Balken und Wandleuchten. Eine Stufe führt vom Esszimmer hinunter in die Küche. Die Küche verfügt über Fliesenböden, eine stabile Tür mit Zugang zur Vorderansicht, einen eingebauten Kühlschrank mit Gefrierfach, eine umfangreiche Auswahl an Wand- und Unterschränken, Fenster zur Vorder- und Rückansicht. Integrierte Doppelbacköfen von Bosch, Neff-Cerankochfeld, Geschirrspüler, kleiner Neff-Ofen und Sanitäranlagen für eine Waschmaschine. Die Treppe im ersten Stock führt von der Eingangshalle zum großen Split-Level-Treppenabsatz mit einer Stufe, die zu einem Bereich führt, der für diejenigen geeignet ist, die einen kleinen Büroraum benötigen. Alternativ könnte Schlafzimmer 4 mit einem Fenster zur Vorderansicht und einem eingebauten Schrank als Arbeitszimmer genutzt werden. Das Hauptschlafzimmer ist über den großen Landebereich mit Fenstern an der Seite und an der Vorderseite zugänglich, von denen aus Sie einen Blick auf die Landschaft genießen können. Das eigene Badezimmer besteht aus einem Velux-Fenster, einem Waschbecken, einer Nut- und Federplatte, einer freistehenden Badewanne und einem WC. Ein Flur ermöglicht den Zugang zu den zusätzlichen Schlafzimmern und dem Familienbadezimmer. Schlafzimmer 2 - ein großes Doppelzimmer mit Fenster zur Vorderansicht, Charaktermerkmalen, eingebautem Schrank und Zugang zum Loft. Der Treppenabsatz bietet zusätzlichen Stauraum sowie den Lüftungsschrank. Schlafzimmer 3 - ein weiteres geräumiges Doppelzimmer mit einem Fenster zur Vorderansicht, eingebautem Schrank und Waschbecken. Familienbadezimmer - Waschbecken, Velux-Fenster, Badewanne mit elektrischer Mira-Dusche oben, Holzoptikboden und WC. Draußen Das Ferienhaus wird von einer ruhigen Landstraße auf die Einfahrt geführt. Doppelte Holztore bieten Zugang zum Schotterparkplatz und zur Garage. Die Garage hat eine gute Größe mit Strom und Licht. Eine Tür führt vom hinteren Teil der Garage in einen nützlichen Abstellraum. An der Vorderseite des Grundstücks ist das Beet mit einer Vielzahl von krautigen Pflanzen und Sträuchern sowie mehrjährigen Wildblumen gesäumt. An der Vorderseite des Ferienhauses befindet sich ein überdachter Bereich mit Platz für einen Gartentisch und Stühle. Ein Gartentor führt in den privaten Garten, der hauptsächlich mit Rasen angelegt ist und sich um die Seite und Rückseite des Grundstücks mit einer natürlichen Hecke umschließt, die an den Garten grenzt. Es gibt auch ein Sommerhaus und Zugang zum Öltank. Es gibt einen Weg, der den Zugang zur Rückseite des Grundstücks für Wartungsarbeiten ermöglicht. Anmerkungen des Agenten: Die Einfahrt gehört April Cottage und wir verstehen, dass der Nachbar nebenan ein Zugangsrecht hat. Service Privates Wasser (Brunnen), private Kläranlage (vor ca. 1 Jahr installiert), elektrische und ölbefeuerte Zentralheizung. Energieausweis EPC-Einstufung Steuerbefreiung des Rates Band North Devon Council Band D Besichtigung Streng nach Vereinbarung mit dem Verkäufer Ausschreibung Unsere Kunden behalten sich das Recht vor, die Immobilie im Rahmen einer informellen Ausschreibung zum Verkauf anzubieten, wenn erhebliches Interesse besteht. Tenure Freehold Wohnzimmer 16'1" x 14'1" (4,9 m x 4,3 m).Esszimmer 16'5" x 12'2" (5m x 3,7m).Küche 15'5" x 10'2" (4,7 m x 3,1 m).Hauptschlafzimmer 5,2 m x 3,8 m (17'1" x 12'6").Schlafzimmer 2 12'6" x 10'6" (3,8 m x 3,2 m).Schlafzimmer 3 3,2 m x 3,2 m (10'6" x 10'6").Schlafzimmer 4 10'6" x 7'7" (3,2m x 2,3m).Dienstleistungen Privates Wasser (Brunnen), private Kläranlage (vor ca. 1 Jahr installiert), elektrische und ölbefeuerte Zentralheizung.BesitzverhältnisseBesichtigung Streng nach Vereinbarung mit dem VerkäuferGemeindesteuer DVon Dulverton aus überqueren Sie die Brücke und biegen rechts auf den Andrews Hill in Richtung East Anstey ab. Folgen Sie dieser Straße bis zu einer T-Kreuzung, an der Sie rechts abbiegen und auf dieser Straße bis zum Oldways End weiterfahren müssen. An der Kreuzung biegen Sie rechts ab und fahren in das Dorf East Anstey. Fahren Sie weiter durch das Dorf, vorbei an der Schule, fahren Sie auf der Straße weiter und Sie werden den Hügel hinunterfahren. Sie gelangen in den Weiler Waddicombe und April Cottage finden Sie kurz darauf auf der rechten Seite. What3words mit der What3words Smartphone-App. Für diejenigen, die dieses Geolocation-App-Gerät bereits für ihr Smartphone verwenden, geben Sie die folgenden drei Wörter ein: passively.gala.energy
Features:
- Garden